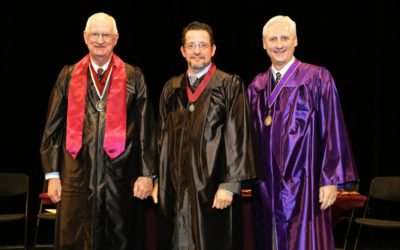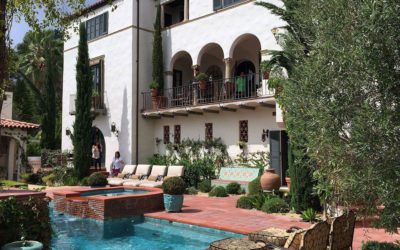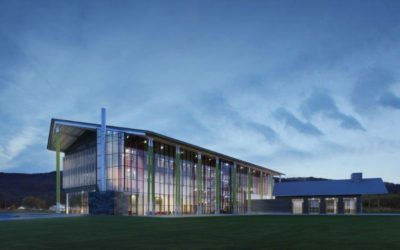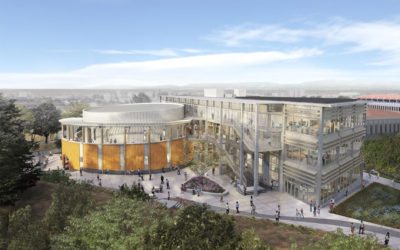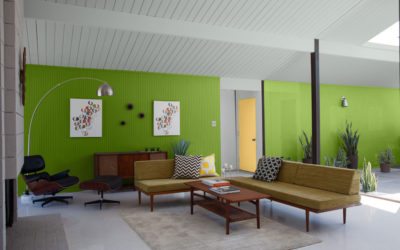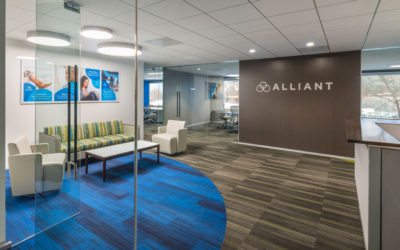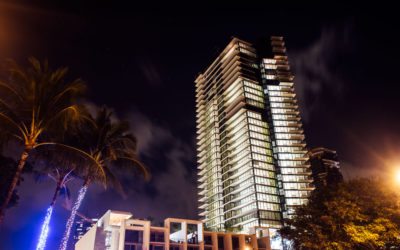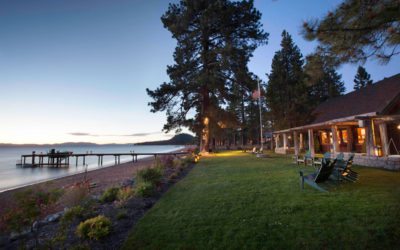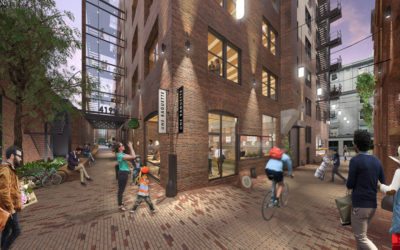[adrotate banner="4"]ZERO NET ENERGY
Fog Catcher. Credit: Little

FOG CATCHER – Architecture at Zero Merit Award Winner
Fog Catcher embraces the specific microclimate of western San Francisco to generate a design that provides net-positive energy, utilizing no mechanical system for the student housing, relying instead on passive strategies for heating and cooling. This is accomplished by utilizing a tight and well insulated building envelope and incorporating a “flipped” tiny living housing concept with smaller internal sleeping quarters, which supports student’s demand for more privacy, and general communal living spaces located on the perimeter, addressing student’s desire for more daylight and wellness from their campus residential experience.
Bristol Community College’s John J. Sbrega Health and Science Building. Image: © Edward Caruso Photography. Courtesy of Sasaki
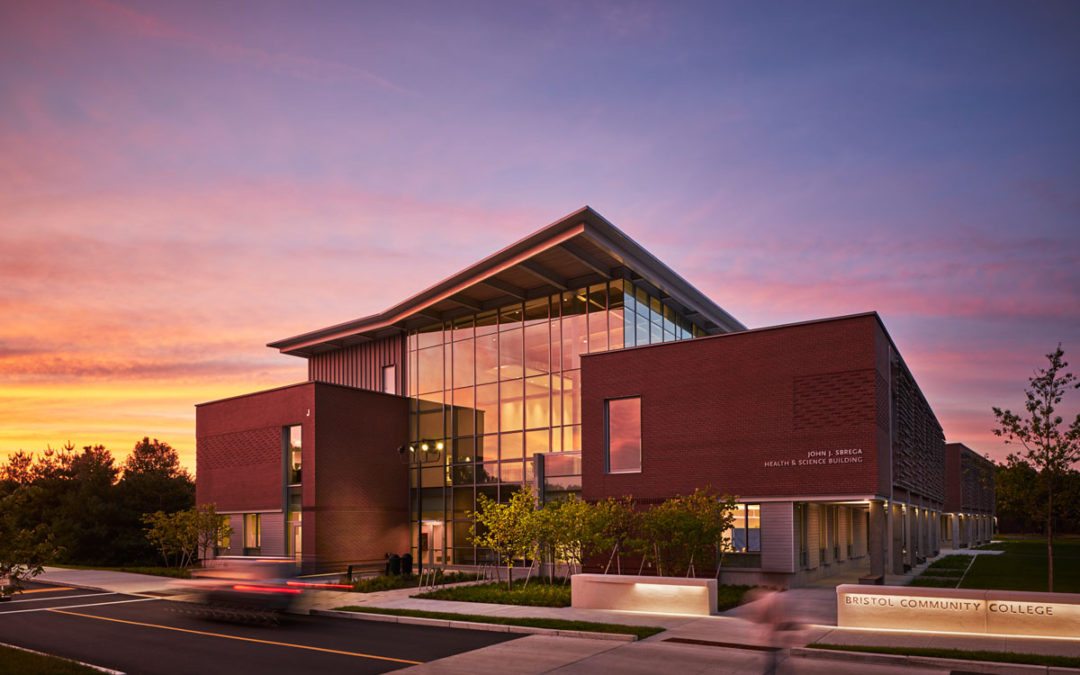
Zero Net Energy: Q&A with Sasaki’s Jim Moses, AIA, LEED AP
Q&A with Jim Moses, AIA, LEED AP, of Sasaki, about Bristol Community College’s recently opened John J. Sbrega Health and Science Building, the campus’ first Zero Net Energy (ZNE) building.
3D rendering of the Bridge House with the BONE Structure technology.
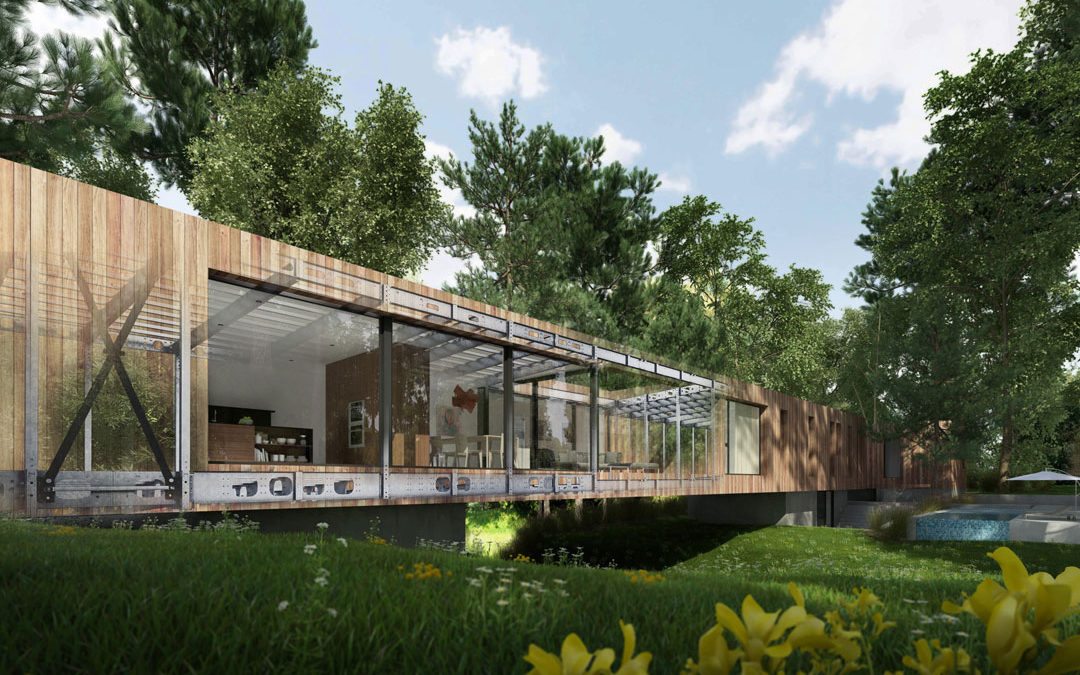
BONE Structure® breaks ground on first project in Los Angeles with award winning Architect Dan Brunn and Dwell
BONE Structure®, designer and builder of luxury custom homes, using a proprietary patented light steel frame building technology, broke ground this month on its first project in Los Angeles with award winning Architect Dan Brunn and Dwell.
PG&E & AIACC’s Architecture at Zero 2016 competition Special Recognition Award for “Sharing and Living” to a student team from Tamkang University Merit Award for “Fog Catcher” by LITTLE in Charlotte, North Carolina

PG&E & AIACC Architecture at Zero 2016 competition
Pacific Gas and Electric Company (PG&E) and the American Institute of Architects, California Council (AIACC) earlier this month announced the winners of the sixth annual Architecture at Zero competition for zero net energy (ZNE) building design.
BUILDING ENVELOPE
View of PS 343 along Peck Slip and Water Street. Photo: Jeff Totaro
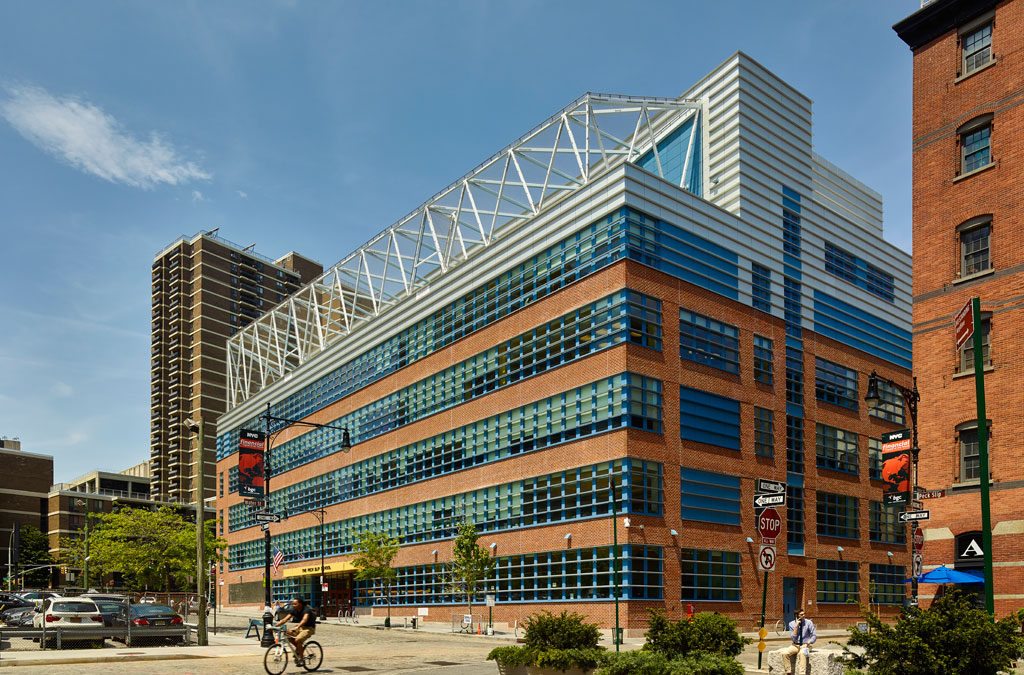
PS 343 Manhattan–The Peck Slip School in New York, NY
PS 343 Manhattan–The Peck Slip School is a conversion of an existing U.S. Postal Service Station located within Manhattan’s South Street Seaport Historic District into a new public school serving the needs of the surrounding community.
The Saint-Gobain & CertainTeed North American Headquarters at dusk. The LEED® Platinum-certified facility for both the commercial interior and building core and shell is a next-generation workplace that maximizes comfort and air quality through the use of a wide range of building material innovations from its own product portfolio, including materials from CertainTeed Corporation, SageGlass, Saint-Gobain ADFORS, Saint-Gobain Performance Plastics and others from Saint-Gobain’s family of companies. Photo: © Jeffrey Totaro
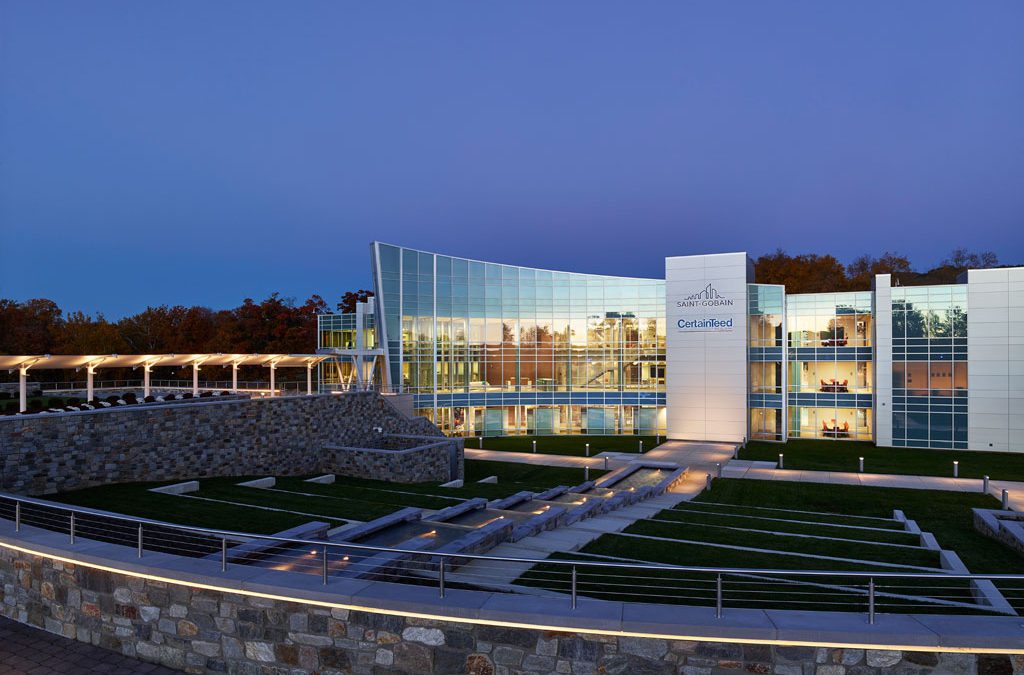
Saint-Gobain and CertainTeed North American Headquarters: A next-generation workplace renovation
After an 18-month renovation, the world’s largest building materials manufacturer Saint-Gobain and its largest construction brand, CertainTeed, opened the doors to its state-of-the-art North American headquarters in Malvern, Pa.
Maynard H. Jackson Jr. International Terminal, Hartsfield-Jackson International Airport, Atlanta. Duranar® XL 70-percent fluoropolymer coatings cover nearly three-quarters of the exterior curtain wall. The coatings are exceptionally flexible and highly resistant to abrasion and chipping, helping the panels to maintain their original appearance over the years. Photo: Chris Cunningham Photography

PRISM winds down
We have made the difficult decision to wind down PRISM Sustainability in the Built Environment. We sincerely thank our readers and writers for their amazing contributions over the last five and a half years. It has certainly been the best of times mixed in with some not-so-great times.
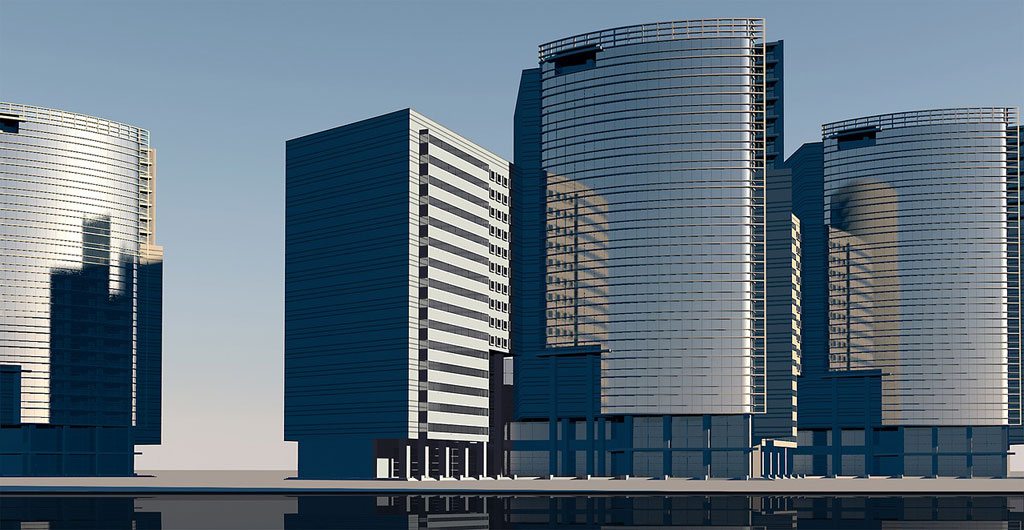
ABAA publishes new standard of whole building airtightness testing
The Air Barrier Association of America (ABAA) published a new standard for whole building airtightness testing. The standard is called “Standard Method for Building Enclosure Airtightness Compliance Testing”.
University of Pennsylvania’s New College House. Credit: University of Pennsylvania. Photo: Daniel Burke.
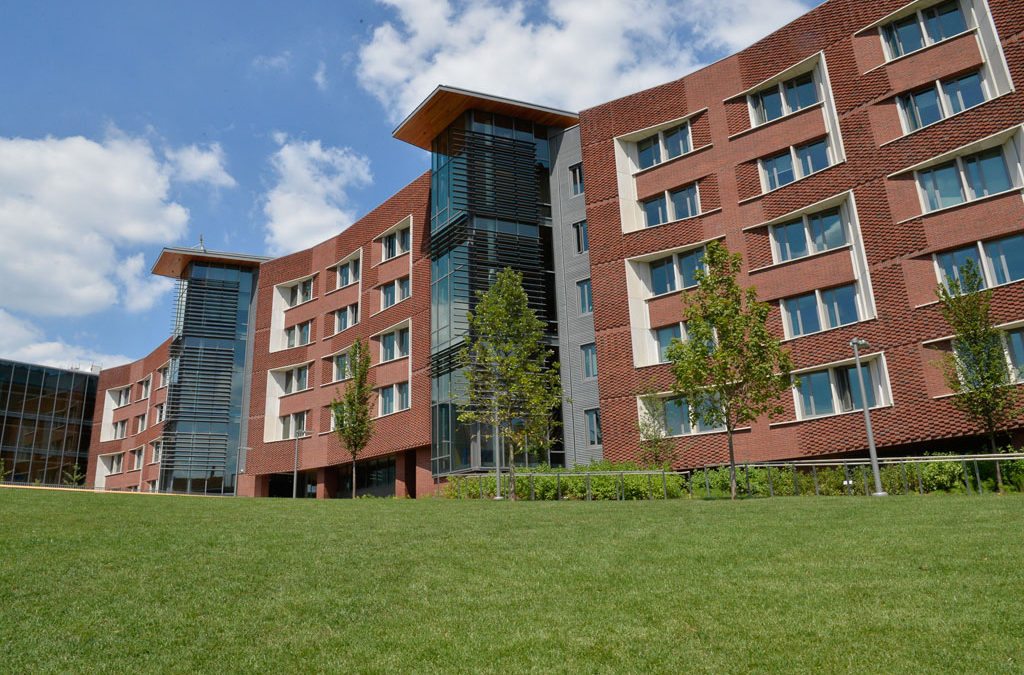
Wausau shapes the University of Pennsylvania’s New College House
The University of Pennsylvania’s $127 million New College House opened for the 2016-17 academic year as the first new student residence on campus since 1972. Designed by Bohlin Cywinski Jackson (BCJ) in collaboration with the University, the first purpose-built College House brings together undergraduates, faculty, staff and graduate students in a shared suite-style community. The 198,000-square-foot, 350-bed building promotes sustainable, 21st century living and learning, and is pursuing LEED® Silver certification.
Sto Corp. was chosen to help revive Ocean Village with StoTherm Lotusan NExT®, a system that provides both energy efficiency and curb appeal. Courtesy of Sto Corp.

Sto Corp. helps provide the former Ocean Village with a new beginning
Ocean Village was a series of 11 dilapidated buildings, which sat on the Rockaway Peninsula of New York with a beautiful view of the Atlantic Ocean. Now, after years of decline, the concrete clad 1,000+ unit apartment development has become a new showcase for the area, thanks to a $60+ million repair and a team effort put together by L+M Development, which included Sto Corp. and its energy-efficient, eye-catching cladding, StoTherm ci Lotusan®.
SUBSTRATES AND BUILDING MATERIALS

BuildSteel provides educational resources for building professionals who use cold-formed steel framing
BuildSteel, a newly-launched collaboration of steel and construction industry organizations, provides educational resources for building professionals on the uses and benefits of cold-formed steel framing. The www.BuildSteel.org website serves as an educational center, continuously updated with new content and examples showing how steel framing can be used to meet the growing demands placed on building today’s low and mid-rise structures.

Sustainability in green building ensures positive outlook for green cement market
Green cement is a cementitious material, made from industrial waste. The industrial waste comprises fly ash and slag. Fly ash is a waste derived from coal power plant and slag is a waste derived from steel or iron processing industry. Green cement reduces carbon footprint of construction activities by 40-50%. Green cement offers excellent corrosion resistance and also withstand high temperature. Green cement used in residential, non-residential, industrial and infrastructure sector
SageGlass installation at Bellavista Eye Clinic. Courtesy of SageGlass. SageGlass installation at Bellavista Eye Clinic. Courtesy of SageGlass. Photo: Adrien Barakat
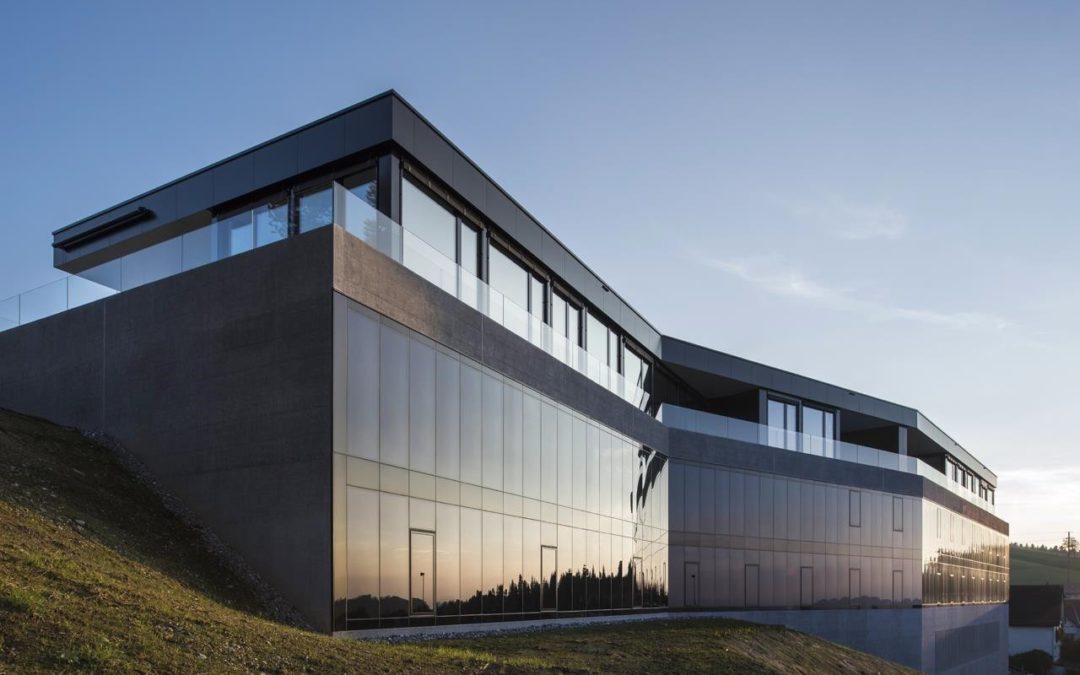
SageGlass dynamic glass installation at Bellavista Eye Clinic
SageGlass® installed dynamic glass on the floor-to-ceiling façade of the new 263,715-square-foot Bellavista Eye Clinic in Speicher, Switzerland. SageGlass, a product of Saint-Gobain, was chosen for its ability to provide access to natural daylight, which has been proven to be a major contributing factor to the patient recovery process.
46-09 Eleventh St. in Long Island City, NY. GF55 Partners, Endicott Clay Products Company, and MC&O Contracting. Photographer: Timothy Hutto

Long Island City’s 46-09 Eleventh St. finishes Best in Class with Brick in Architecture Award
46-09 Eleventh St. in Long Island City, New York was awarded Best in Class in the Residential – Multi-Family Category at this year’s Brick in Architecture Awards from the Brick Industry Association (BIA).

WoodWorks leads blast testing project for cross-laminated timber
ideos are now available showing a series of live blast tests on three cross-laminated timber (CLT) structures at Tyndall Air Force Base, conducted by WoodWorks in cooperation with the US Forest Service and Softwood Lumber Board. Post-test observations were exciting. All structures remained intact and matched modeling predictions with acceptable levels of damage under significant explosive loading.
IN EVERY EDITION
PROJECT PROFILES
Image: Rendering of CSE2 as seen from Paul G. Allen Center. University of Washington. Courtesy of LMN Architects

LMN Architects unveil design for University of Washington Computer Science & Engineering Building, Phase 2
LMN Architects last week announced the unveiling of their design for the new Computer Science and Engineering Building, Phase 2 (CSE2) for the University of Washington. The new 138,000-square-foot facility will help meet the soaring demand for education in computer science, which has recently surpassed business as the most popular major at the University of Washington.
Image: Le Sofitel Tamuda Bay – Exterior view. Photographer: © Luc Boegly
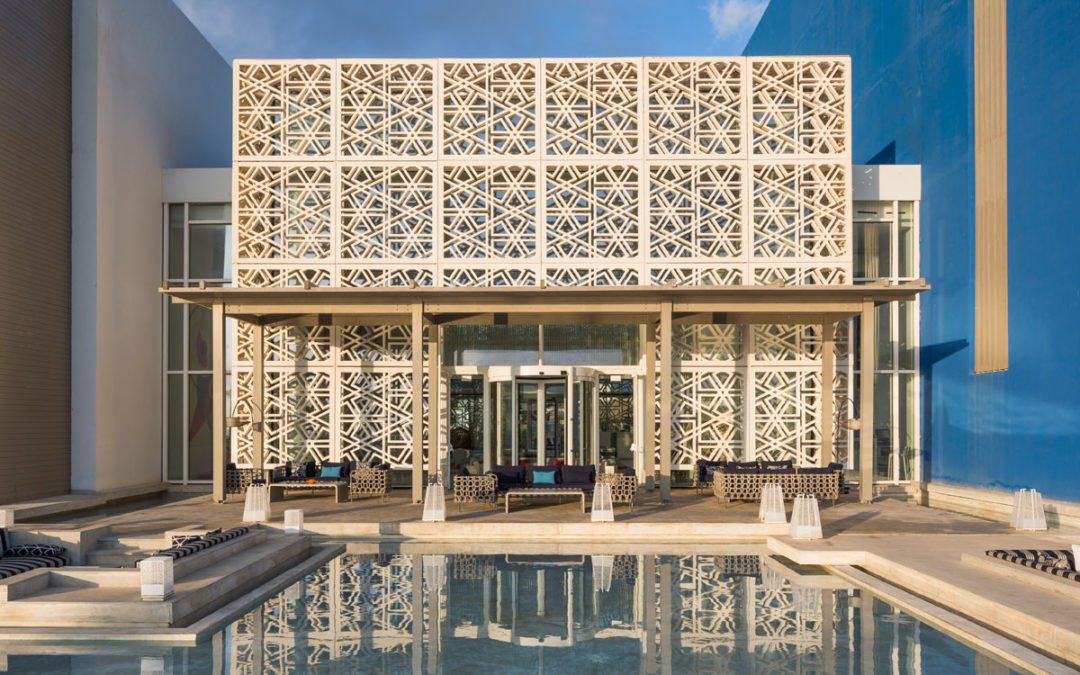
The Sofitel Tamuda Bay resort in Morocco
For Sofitel, the Sofitel Tamuda Bay is the luxury hotel brand’s latest project and offers 104 bedrooms and suites, eight bungalows and five villas spanning a total floor surface area of 38,128 square meters. Located on one of the most beautiful Moroccan beaches of the Mediterranean, and set against the stunning backdrop of the Rif Mountains, the Sofitel Tamuda Bay stands proudly in one of the most idyllic settings in the entire kingdom.
Noteworthy News
Image: Golden One Center in Sacramento, CA; AECOM of Orange, CA, in association with Henderson Engineering, Inc., Kansas City, MO
ACEC California Engineering Excellence Awards
The American Council of Engineering Companies of California (ACEC California) last month unveiled the 2016 recipients of its prestigious Engineering Excellence Awards. In all, 21 California firms representing 38 projects were named winners.
Image: Robert A.M. Stern, FAIA. Credit: Robert A.M. Stern Architects
Robert A.M. Stern, FAIA, awarded 2017 AIA/ACSA Topaz Medallion
The Board of Directors of the American Institute of Architects (AIA) and the Association of Collegiate Schools of Architecture (ACSA) named Robert A.M. Stern, FAIA, as the 2017 AIA/ACSA Topaz Medallion recipient. The AIA/ACSA Topaz Medallion honors an individual who has been intensely involved in architecture education for more than a decade and whose teaching has influenced a broad range of students.
Image: GAF continues its national partnership with Habitat, helping more families achieve the dream of homeownership. Credit: Habitat for Humanity International
GAF donates roofing to Habitat for Humanity for sixth consecutive year
GAF is proud to renew its national partnership with Habitat for Humanity. The company will continue to donate roofing materials to Habitat for Humanity builds across the U.S. and Canada where GAF factory-certified contractors volunteer their roofing installation services. GAF, along with their GAF Master Elite® and Certified™ Contractors, contributed to nearly 280 Habitat for Humanity homes as part of the 2015-2016 partnership.
Image: The Grand Louvre – Phase I, Paris. 2017 AIA Twenty-five Year Award. Architect/Firm I.M. Pei, FAIA, RIBA/Pei Cobb Freed & Partners. Photographer: © Koji Horiuchi
The Grand Louvre – Phase I Honored with AIA Twenty-five Year Award
The American Institute of Architects yesterday announced The Grand Louvre – Phase I in Paris has been selected for the 2017 AIA Twenty-five Year Award. Designed by I.M. Pei, FAIA, and his firm Pei Cobb Freed & Partners, the 71-foot-high glass and stainless steel pyramid now rivals the Eiffel Tower as one of France’s most recognizable architectural icons.
Photo: © Christina BeDell. Courtesy of The American Institute of Architects
Ronald Skaggs, FAIA, honored with 2017 Kemper Award
The American Institute of Architects (AIA) December 7 announced the Board of Directors of the AIA bestowed Ronald Skaggs, FAIA, with the 2017 Edward C. Kemper Award. Named in honor of the AIA’s first executive director, the award is given annually to an architect who has contributed significantly to the profession through service to the AIA. Skaggs, whose uncanny ability to recruit, mentor, and involve others in projects and causes has built a lasting commitment to excellence within everyone who has collaborated with him. Skaggs will be honored at the 2017 AIA National Convention in Orlando.
Image: Victor Rossetti House, Paul R. Williams, Architect 1928. Photo by Michael J Locke
2017 AIA Gold Medal awarded to Paul Revere Williams, FAIA
The Board of Directors of the American Institute of Architects (AIA) voted last week to posthumously award the 2017 AIA Gold Medal to Paul Revere Williams, FAIA, whose portfolio of nearly 3,000 buildings during his five-decade career was marked with a number of broken barriers.
BUILDING SCIENCE
Image: CDI Studio One has completed the new Office Complex / Operation Center for Sheetz, Inc.
CDI Studio One designs new Sheetz headquarters
CDI Studio One, the architecture division of L.R. Kimball — a CDI Company, has completed the new Office Complex / Operation Center for Sheetz, Inc., the $7.2 billion, family-owned and operated convenience store giant. Located on the Sheetz corporate campus midway between Harrisburg and Pittsburgh, the project includes a 115,000-sf modern Headquarters / Operation Center and an adjacent 13,000-sf Day Care Center.
Image: MGM National Harbor first integrated resort in Washington D.C. region to achieve prestigious LEED® Gold Green Building certification. Courtesy of MGM Resorts International
MGM National Harbor first integrated resort in D.C. to achieve LEED® Gold
MGM Resorts International (NYSE: MGM) announced Friday that the U.S. Green Building Council has awarded the Leadership in Energy and Environmental Design™ (LEED) Gold certification to MGM National Harbor, the company’s newest resort. Located minutes from Washington D.C., in Prince George’s County, Maryland, the resort is scheduled to open December 8.
Image: LMN UC Irvine Classroom and Office Building project – aerial view from Aldrich Park looking north. Courtesy of LMN Architects
LMN Architects/Hathaway Dinwiddie selected for new Active-Learning Building at University of California, Irvine
LMN Architects—a multidisciplinary design firm with a reputation for community-focused projects of all scales—and California-based builder Hathaway Dinwiddie announce their selection for the $46 million Classroom and Office Building project at the University of California, Irvine. The 70,000-square-foot building will serve the full range of active-learning pedagogy and underlying academic tenets of the university: exploring, discovering, advancing theories, testing ideas and collaborating.
Image: JAXIS Plaza. Credit: Pond | Michael Baker International.
Pond | Michael Baker International JV Team’s innovative ‘JAXIS’ design selected for new Jacksonville regional transportation center
Pond | Michael Baker’s innovative and progressive JAXIS design presents a shared vision for a modern transit facility that sets the stage for future development in the area. In addition to uniting disjointed transportation entities, the design accommodates and encourages active modes of transportation. Widened sidewalks and new walking and bike paths linked to the existing roadway system will provide convenient access to the JAXIS building, surrounding neighborhoods and the historic convention center.
Image: StoGuard Gold Coat TA is troweled directly onto vertical above-grade wall sheathing and concrete masonry.
Sto Corp. introduces StoGuard® Gold Coat® TA
Sto Corp., the innovative world leader in cladding, air barriers, coatings, and restoration systems, has introduced StoGuard® Gold Coat® TA. The new StoGuard Gold Coat TA is the trowel applied version of Gold Coat. The trowelable, vapor-permeable air barrier membrane is used in StoTherm® ci syste
COLOR AND DESIGN
Image: Courtesy of Behr. Credit: Jennifer Cheung / Steven Nilsson Photography
BEHR’s Color Currents work in harmony with Greenery
BEHR’s 2017 color forecast, the Color Currents, includes multiple hues that would work in harmony with a green like New Shoot T14-18 or Laser P350-6. This nature-inspired hue pairs beautifully with a navy blue like Midnight Show T17-17, the warm mineral gray Close Knit T17-01 or a zesty yellow like Lemon Burst T17-20. Together, this collection of complex, modern neutrals feels incredibly fresh and would create a harmonious, mindful sensation in any space.
Wright Heerema Architects brings new life to Alliant Credit Union offices
Wright Heerema Architects, the award-winning Chicago-based architectural and interior design firm, announced that is has been selected to renovate Alliant Credit Union’s expanding Rolling Meadows office. The announcement comes on the heels of completing two successful interiors projects for Alliant, one of the largest credit unions in the United States.
URBAN PLANNING
USGBC announces international rankings of top 10 countries for LEED green building
USGBC announced the Top 10 Countries for LEED, a list that highlights countries outside the United States that are making significant strides in sustainable building design, construction and market transformation. These countries represent the ever-growing international demand for LEED-certified green buildings. This year, China moved from second to first on the list as the largest user of LEED, with 34.62 million gross square meters (GSM) of certified LEED space. Canada, India, Brazil and the Republic of Korea rounded out the top five countries on the list, respectively.
Image: Ward Village is Hawaiʻi’s only LEED-ND Platinum-Certified project and the largest neighborhood development in the country to receive such a prestigious certification. Architect: James K.M. Cheng. Courtesy of Ward Village
Ward Village, Hawaiʻi’s only LEED-ND Platinum-Certified project, welcomes its first residents to Waiea®
The Howard Hughes Corporation® last month welcomed its first residents to Ward Village®, the company’s 60-acre master planned community in the heart of Honolulu. As the first mixed-use residential tower, Waiea® marks a significant milestone as the vision of Ward Village transforms into the reality of a vibrant “live, work, play” destination and a model 21st century walkable, sustainable community.
INDUSTRY NEWS
New construction starts in November slip 6 percent
Decreased activity reported for nonresidential building, housing, and public works At a seasonally adjusted annual rate of $638.3 billion, new construction starts in November retreated 6% from October, according to Dodge Data & Analytics. Each of the three major...
Architecture Billings Index ekes out another small gain
Coming off a modest increase after two consecutive months of contraction, the Architecture Billings Index (ABI) recorded another small increase in demand for design services.
AIA Board of Directors approves equity initiatives
The AIA Board also adopted recommendations of the Equity in Architecture Commission, which included leading architects, educators, and diversity experts. The group identified root causes for the lack of diversity and inclusion in the profession and offered recommendations on how to address those issues, as well as a timeline for implementation. The Commission launched its work in November of 2015 to forge action plans for achieving equitable practices, and measurable goals, with tools to assess progress.
USGBC announces international rankings of top 10 countries for LEED green building
USGBC announced the Top 10 Countries for LEED, a list that highlights countries outside the United States that are making significant strides in sustainable building design, construction and market transformation. These countries represent the ever-growing international demand for LEED-certified green buildings. This year, China moved from second to first on the list as the largest user of LEED, with 34.62 million gross square meters (GSM) of certified LEED space. Canada, India, Brazil and the Republic of Korea rounded out the top five countries on the list, respectively.
Milestone AAMA 80th Annual Conference registration opens
Milestone AAMA 80th Annual Conference registration opens, event structured; 2017-18 event dates set.
Homeowners express more interest in Community Development
Thoughtful community development with access to amenities more popular than ever.
HISTORIC PRESERVATION
Twin Pines on Lake Tahoe designed by architect Julia Morgan. Owner: Clear Creek Tahoe. Photo © Paul Dyer
Sustainable private club restores historic Julia Morgan home on Lake Tahoe
When private residential golf club Clear Creek Tahoe purchased Twin Pines as a unique offering for its members, it envisioned a welcoming retreat where members could relax while sipping a glass of wine or reading a book and looking out onto the scenic lake. The private lakeside home designed by famed architect Julia Morgan – known for her work on the Hearst Castle – will be used year-round by Clear Creek Tahoe members to unwind after a day on the lake or skiing at the adjacent Heavenly Ski Resort.
Image: A new project in Seattle’s Pioneer Square will activate the alley corridors between refurbished historic buildings for dining, entertainment and retail. Credit: SHED Architecture & Design. Courtesy of Urban Villages, Inc.
Historic block in Seattle’s Pioneer Square to be revitalized
Three buildings in Pioneer Square will be significantly renovated to accommodate a new retail, office and residential destination that reinvigorates the entire block. The pedestrian-friendly development within Pioneer Square will be a central part of the reawakening of this vibrant Seattle neighborhood while augmenting its historic character.
In the News…
Tubelite adds Kent Baumann as a business development manager
Tubelite Inc. has added Kent Baumann as a business development manager based in its Dallas office. He reports directly to Steve Green, Tubelite’s vice president of sales and client services, and works with strategic accounts in the retail, healthcare, hospitality and corporate office markets.
Dunn-Edwards Paints signs merger agreement with Nippon Paint
Dunn-Edwards Corporation, one of the nation’s largest independent manufacturers of architectural, industrial and high performance paints, announced it has entered into a merger agreement with Nippon Paint Holdings Co., Ltd. (TYO 4612), the world’s fourth largest paint company with $4.8 billion in sales, and certain of its subsidiaries. Osaka, Japan-based Nippon Paint will maintain the Dunn-Edwards brand and its range of quality paints. The merger with Dunn-Edwards provides Nippon Paint with a platform for growth throughout the U.S.
RPM signs agreement to acquire leading Dutch coatings company
RPM International Inc. (NYSE: RPM) today announced that it has signed an agreement to acquire SPS Group (SPS), a Dutch decorative and specialty coatings company with annual net sales of approximately $60 million. Located about an hour south of Amsterdam in ‘s-Hertogenbosch, the Netherlands, SPS will operate as part of RPM’s Rust-Oleum European business.
Paul B. Bieber named Vice President of Sales for Sto Corp.
Sto Corp., the innovative world leader in claddings, air barriers, coatings, and building restoration systems, yesterday announced the appointment of Paul B. Bieber as Vice President of Sales.
Johns Manville expands cool roof offering
Johns Manville (JM), a global building and specialty products manufacturer and a Berkshire Hathaway company, announced the availability of a new highly reflective granulated cap sheet called GlasKap® CR G. GlasKap CR G may be used as a cap or flashing sheet in built-up roofing (BUR) systems. Our CR G membranes are surfaced with white reflective minerals and can be installed using standard granulated cap sheet installation methods.
Milestone AAMA 80th Annual Conference registration opens
Milestone AAMA 80th Annual Conference registration opens, event structured; 2017-18 event dates set.





