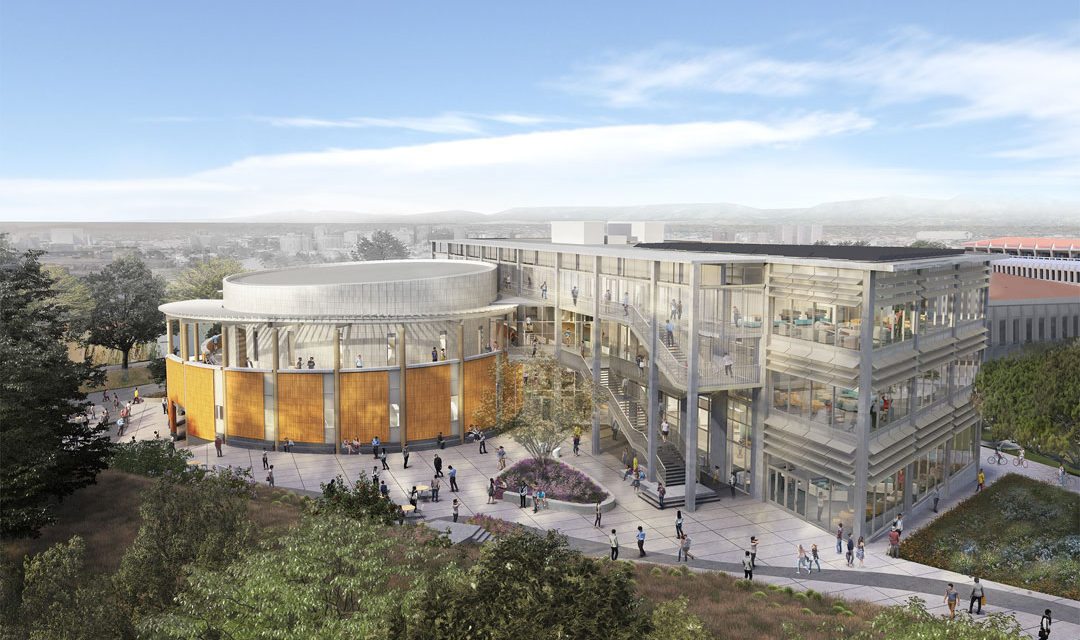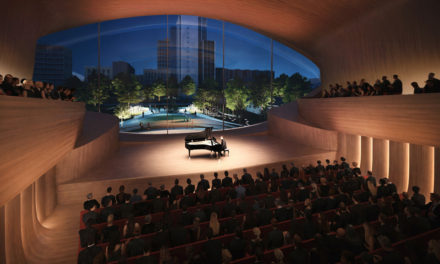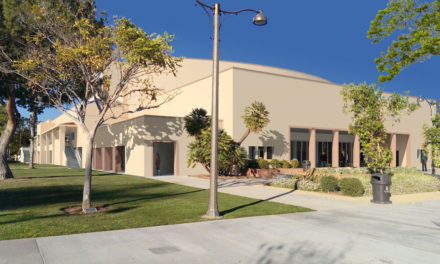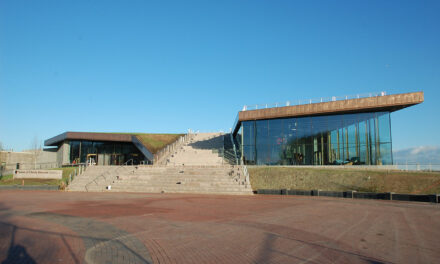Building embraces active learning in-and-out of the classroom
LMN Architects—a multidisciplinary design firm with a reputation for community-focused projects of all scales—and California-based builder Hathaway Dinwiddie announce their selection for the $46 million Classroom and Office Building project at the University of California, Irvine. The 70,000-square-foot building will serve the full range of active-learning pedagogy and underlying academic tenets of the university: exploring, discovering, advancing theories, testing ideas and collaborating. The project marks a continuation of this team’s successful design-build collaboration, which also includes the addition to the Paul Merage School of Business and the recently completed Department of Continuing Education Classroom Building, both of which are on the UCI campus.
“It’s all about social performance. The interactive functionality of the active-learning classrooms extends to a sequence of community spaces—interior and exterior—providing students with lots of choices for group work and social connection.” said George Shaw, FAIA, Partner-in-Charge of the project for LMN Architects.
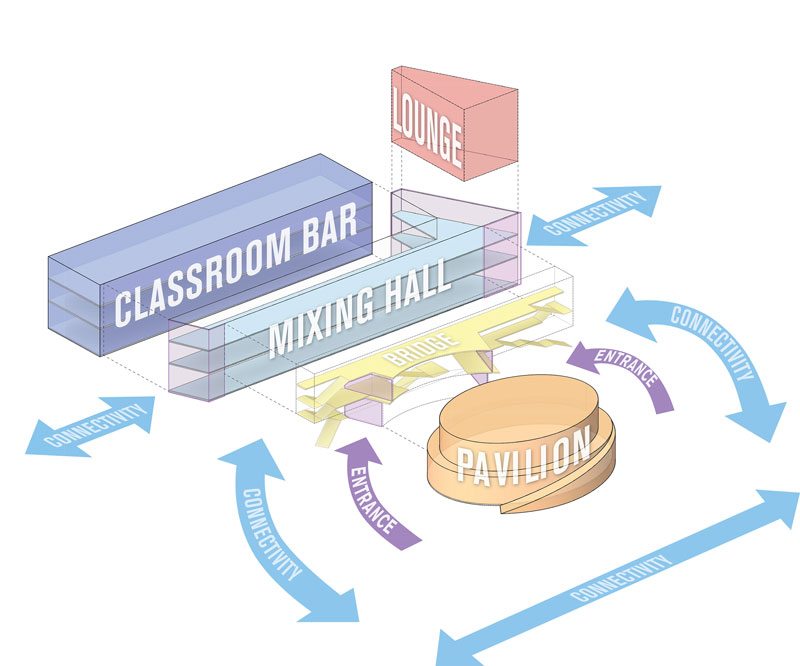
LMN UC Irvine Classroom and Office Building project – Design Concept. Courtesy of LMN Architects
Set in the heart of the 1,500-acre Irvine campus, the design promotes a diversity of team-based modes of learning and social interaction, while extending the active-learning experience to the surrounding Aldrich Park campus neighborhood. The project is composed of three primary elements: a two-story elliptically shaped pavilion housing lecture halls; a three-story classroom wing framed with a continuous student mixing hall; and the bridge, a central vertical circulation and gathering space that connects the functions of the two primary structures.
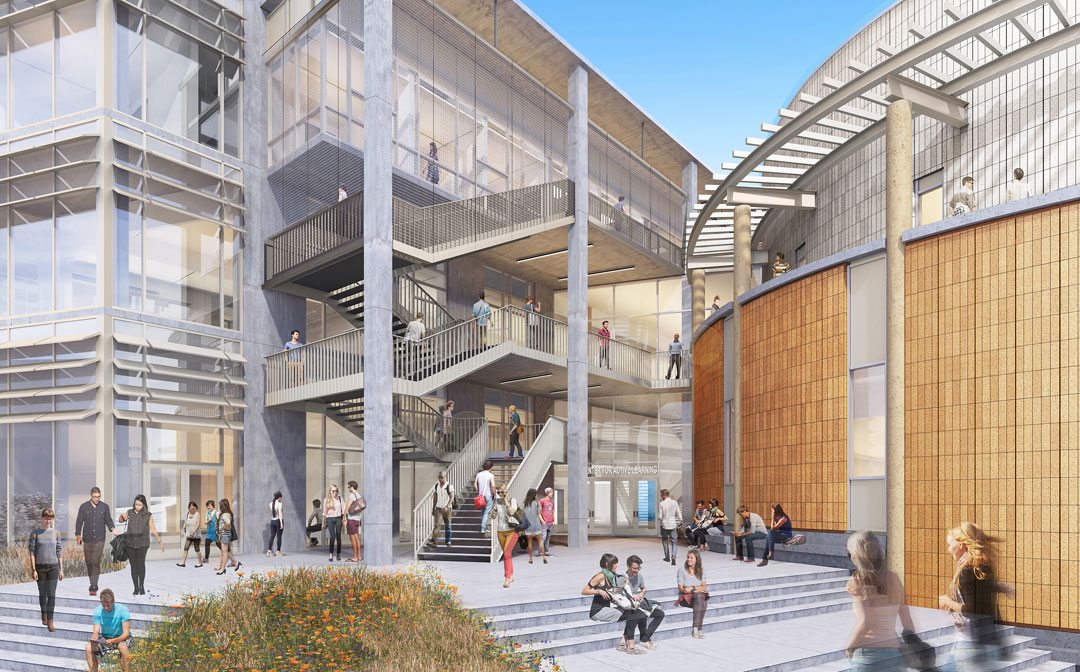
LMN UC Irvine Classroom and Office Building project – west entry. Courtesy of LMN Architects
“UC Irvine was one of the first U.S. campuses to institute design-build delivery, and over several decades they have developed one of the most sophisticated and well-defined design-build processes in the industry,” said Rashmi Mehta, Senior Vice President, Hathaway Dinwiddie. “Based on best design and best value, UCI’s system provides a unique opportunity for flexibility and creativity in the design process, which has resulted in high-quality yet cost-effective, sustainable architecture on their campus.”
The building features two floors of day-lit classrooms and circulation areas (the mixing hall), and a third level that houses student offices and computer labs. Natural light filters through the exterior sunshade latticework to the mixing zone’s circulation and collaboration spaces. Accessed from large campus plazas on two sides, a series of community spaces capture expansive views of Aldrich Park and the broader campus landscape, creating an interconnected indoor-outdoor student experience.
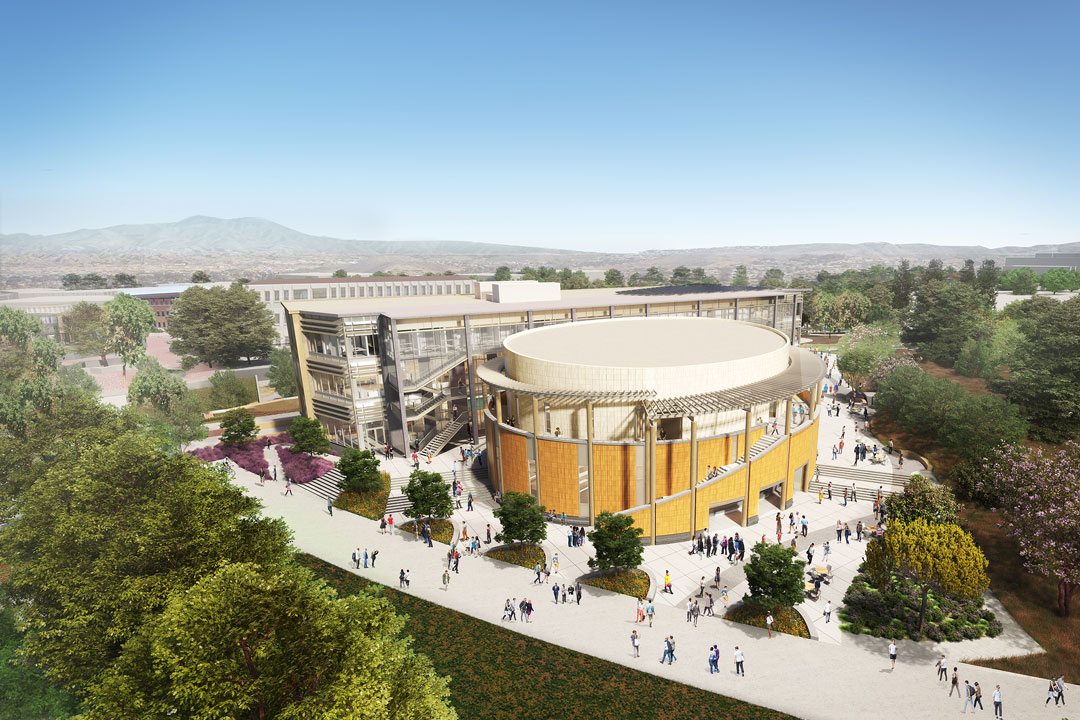
LMN UC Irvine Classroom and Office Building project – aerial view SW Pavilion in the Park. Courtesy of LMN Architects
The elliptically shaped pavilion anchors the entry plazas, while housing two multi-use lecture halls—one with 400 seats and one with 250 seats. The halls employ a double-tier seating configuration that allows students to work in sub-groups while preserving lecture and case-study functionality. An exterior loggia adjoins the pavilion to meet the pedestrian scale of the plaza, which features perimeter seating clusters and an open-air stairway that spirals to the upper-level walkway. Vertical window openings bring light to the instructional spaces while creating an internal glow that animates the pavilion’s evening presence within the plaza.
“By assembling program areas into distinct building components and then pulling those components apart, we were able to break down the scale of the buildings and create opportunities for social interaction in those interstitial spaces,” said John Chau, AIA, Partner and Project Designer at LMN Architects.
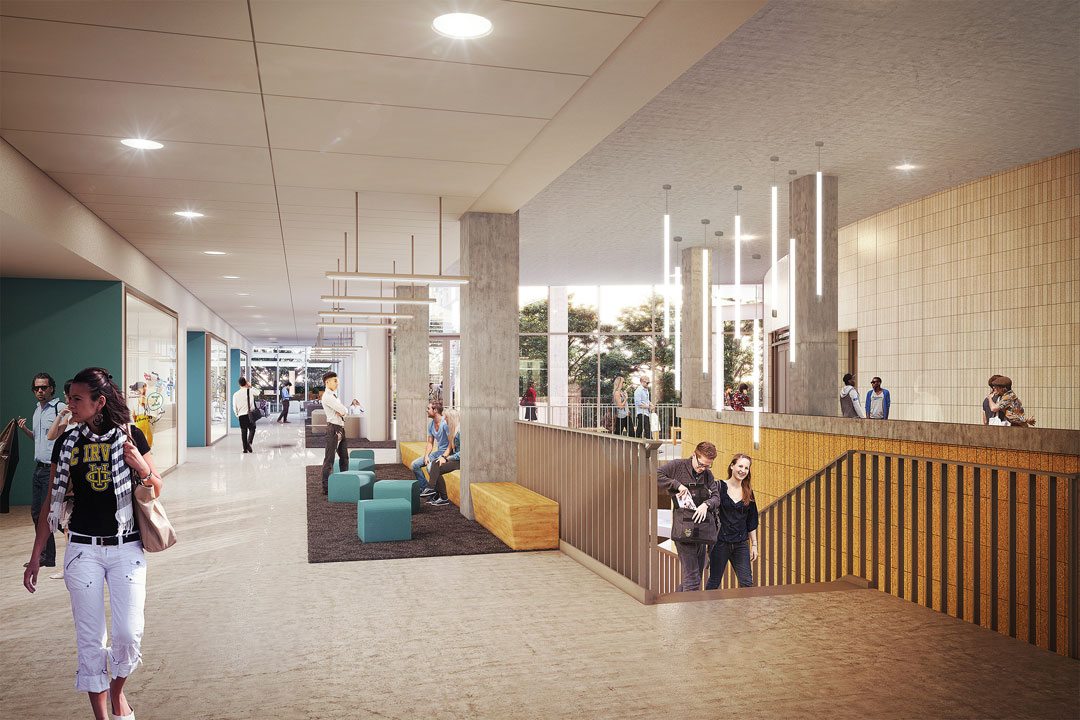
LMN UC Irvine Classroom and Office Building project – Level 2 Mixing Hall. Courtesy of LMN Architects
“LMN’s creative approach of unlocking the site and rearranging the program led to a bold design solution that enhances the overall experience for both students and faculty,” said Brian Pratt, AIA, LEED AP, Campus Architect for UCI. “We are delighted with the results and look forward to working with LMN and Hathaway Dinwiddie to deliver this terrific new project on campus.”
The project is targeting LEED Platinum certification.
Project Team
LMN Architects (design and executive architect)
Hathaway Dinwiddie (design-build contractor)
DCI Engineers (structural engineer)
Alvine Engineering (MEP engineer)
AHBE (landscape architect)
About LMN
Seattle-based LMN Architects specializes in the planning and design of significant public and private projects, including convention centers, cultural arts venues, education facilities, office buildings, multi-family housing, hotels, transit stations, mixed-use developments and other urban environments that celebrate and enrich communities. The firm is the recipient of the 2016 American Institute of Architects Architecture Firm Award.
About Hathaway Dinwiddie
San Francisco-based Hathaway Dinwiddie specializes in building significant public and private projects including cultural arts venues, student housing, educational facilities, office buildings, hotels, health and life sciences buildings, pharmaceutical projects, and mixed-use developments. The firm was named 2016 ENR California Builder of the Year.
About the University of California, Irvine
Founded in 1965, UCI is the youngest member of the prestigious Association of American Universities. The campus has produced three Nobel laureates and is known for its academic achievement, premier research, innovation and anteater mascot. Led by Chancellor Howard Gillman, UCI has more than 30,000 students and offers 192 degree programs. It’s located in one of the world’s safest and most economically vibrant communities and is Orange County’s second-largest employer, contributing $5 billion annually to the local economy. For more on UCI, visit www.uci.edu.

