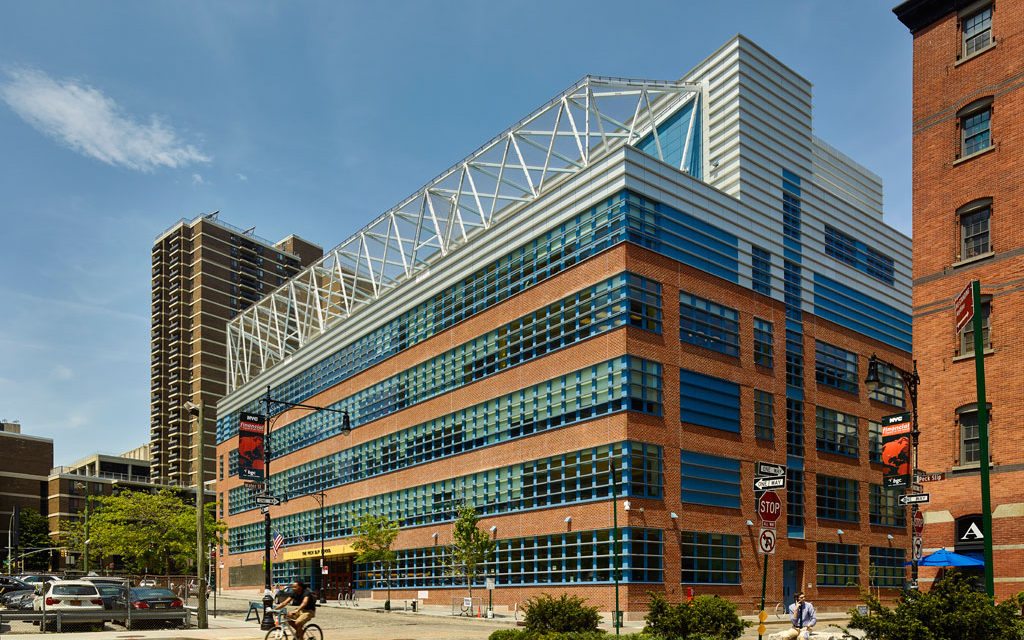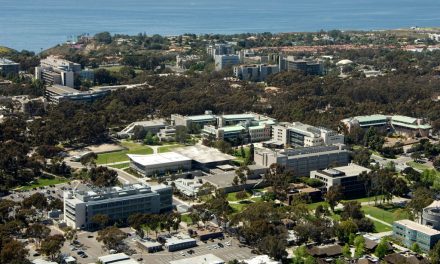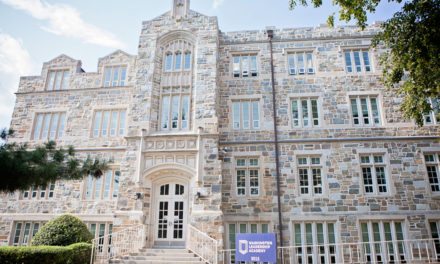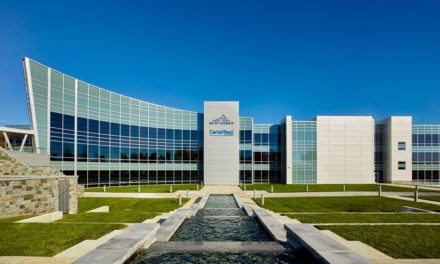PS 343 Manhattan–The Peck Slip School is a conversion of an existing U.S. Postal Service Station located within Manhattan’s South Street Seaport Historic District into a new public school serving the needs of the surrounding community.
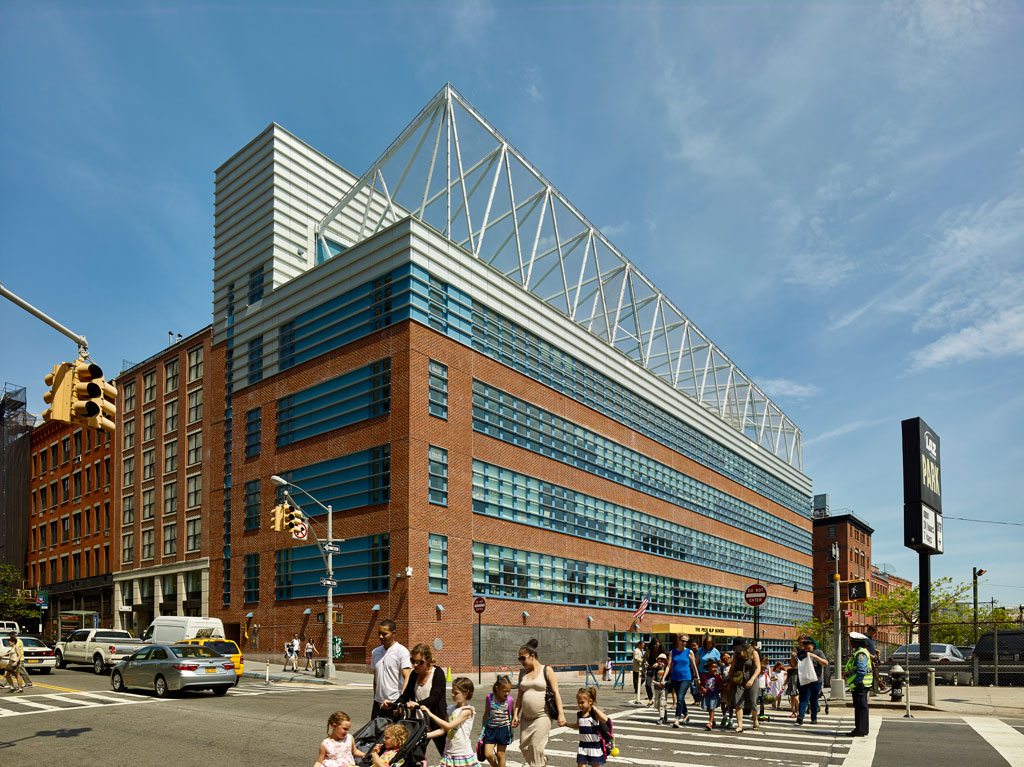
View of PS 343 at the corner of Peck and Pear Street. Photo: Jeff Totaro
The vertical addition and renovation acknowledges the limits and scale of the existing building while establishing a distinctive character for the new facility that recognizes its public role and location through references (such as the exposed roof structure play area) to the adjacent Brooklyn Bridge and the historic ships at the piers.Façade view of PS 343 in context with surrounding buildings. Photo: Jeff TotaroFaçade view of PS 343 in context with surrounding buildings. Photo: Jeff Totaro
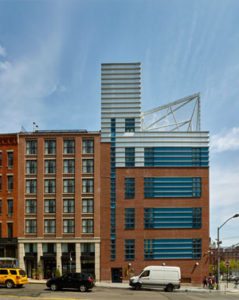
Façade view of PS 343 in context with surrounding buildings. Photo: Jeff Totaro
Located on Peck Slip between Pearl Street and Water Street, the new facility accommodates a capacity of 712 students in grades Pre‑K through 5. The project encompasses approximately 97,000 SF in seven floors above grade. The project scope includes a 69,300 SF renovation and adaptive re‑use of the four existing floors of the building and a 27,700 SF vertical addition of three new floors.
The design team worked with the New York State Historic Preservation Office to establish guidelines for the project that respected the context of South Street Seaport and the aesthetics of the former postal facility while also recognizing that the new school should have its own distinct character.
The goal of the project was to re‑use an existing 1950’s post office facility to help fill the need for school capacity in a rapidly emerging residential community. The building is in a flood‑prone area, so resiliency and flood‑mitigation were critical to the renovation of this facility. The design team undertook extensive testing and analyses to determine the suitability and capacity of the original reinforced concrete superstructure and foundations. The project maximizes the program area without creating the need for extensive underpinning or additional excavation and substructure on an archaeologically sensitive site.
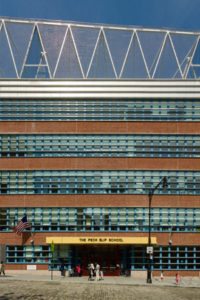
Main entrance of PS 343, The Peck Slip school. Photo: Jeff Totaro
The post office’s facades needed to be completely replaced with an energy‑efficient assembly and new windows. The brick spandrels mark the extent of the existing building’s façade; the addition is clad in aluminum composite panels integrated with fixed horizontal solar screens to provide a light (figuratively and literally) unifying design element for the school.
The open screened truss structure at the roof (now a playground) provides a highly recognizable identity for the building and recalls the steel of the East River bridges, the masts and spars of historic sailing ships at the Seaport, and the twisting shapes of Frank Gehry’s Spruce Street tower.
A cut aluminum frieze by the artist Duke Riley located on the Peck Slip façade depicts the history of Peck Slip as one of the oldest wharves and ferry stations in Manhattan, further grounds the architecture in the neighborhood.
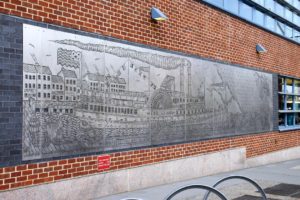
Artwork reminiscent of the rich history of Peck Slip and lower Manhattan’s South Street. Photo: Jeff Totaro
The Peck Slip school is Green School Certified and incorporates many hallmarks of resiliency, re‑use and active design strategies required by the New York City School Construction Authority (NYC‑SCA).
OWNER/CLIENT
New York City School Construction Authority
New York, NY
Maggie Siena, Principal
212/312‑6260
KEY STATS
Grades Served: PreK-5
Capacity: 712
Size of Site: 0.4 acres
Building Area: 112,354 sq. ft.
Space per Student: 158 sq. ft.
Project Cost: $56,000,000
Sustainability Rating Status: NYC Green School Certified
Photo Credits – Jeff Totaro
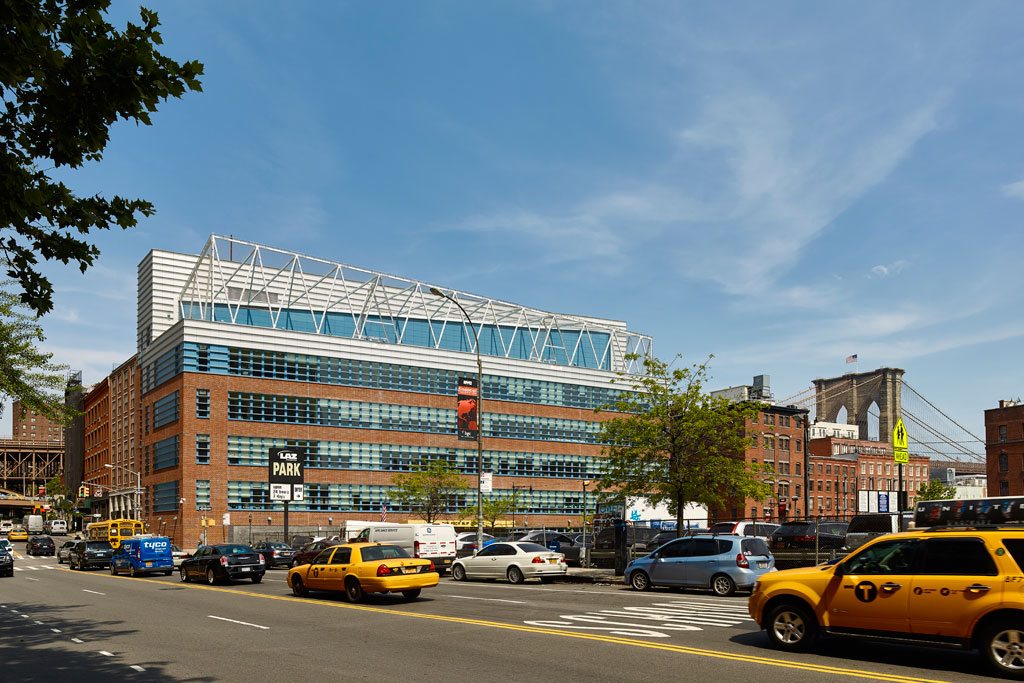
View of PS343 along Pearl Street looking Northeast. Photo: Jeff Totaro
About the author
Thomas Rowe, AIA
Principal, Architecture

Thomas Rowe, AIA
Principal, Architecture
With the firm since 1984, Tom Rowe’s experience encompasses from small, focused interventions within existing facilities to large-scale, free-standing buildings. Tom excels at integrating complex program requirements and designs buildings tailored to the needs and cultures of his clients. Guided by an understanding that each project, regardless of its size, is an opportunity to improve efficiencies, Tom develops long-term client relationships and has earned national awards for design excellence. With extensive experience in civic and academic architecture, Tom is member of the U.S. Courthouse Access Advisory Committee.
About Michael Graves Architecture & Design
Offering architecture, planning, interior design, furniture, product design, graphic design, research and strategy consulting services, the firm is recognized as one of the leading design firms in the world. MGA&D’s iconic projects span the globe and the firm’s clients include Fortune 100 firms, international developers, educational institutions, governmental agencies and non-profit organizations. In addition, MGA&D has brought over 2,500 products to market for clients such as Target, Alessi, Stryker and Disney. With over 300 awards for design excellence, MGA&D is a unique, highly integrated multidisciplinary practice that offers strategic advantages to clients worldwide

