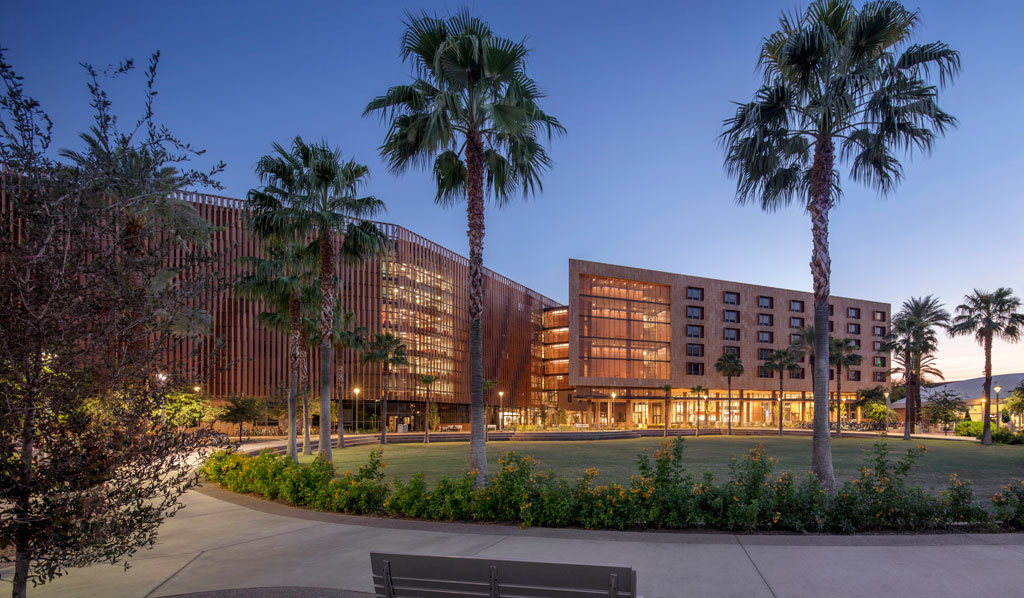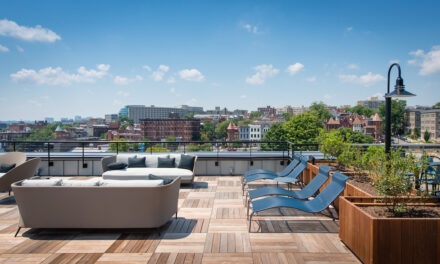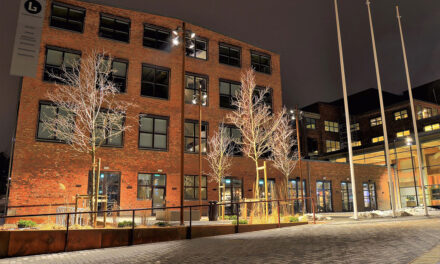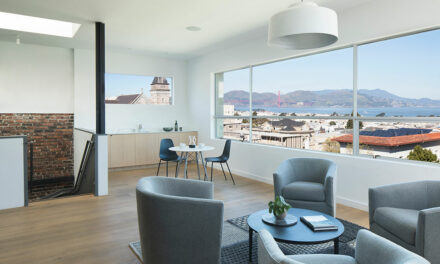Tooker House at Arizona State University is a new 7-story, 458,000-square-foot living/learning facility for freshman engineering students. The building features 1,582 beds; five staff apartments; a 27,000-square-foot, 525-seat dining hall; a convenience store; numerous dedicated student study and social lounges; a large maker lab and flexible classroom; and a fitness center.
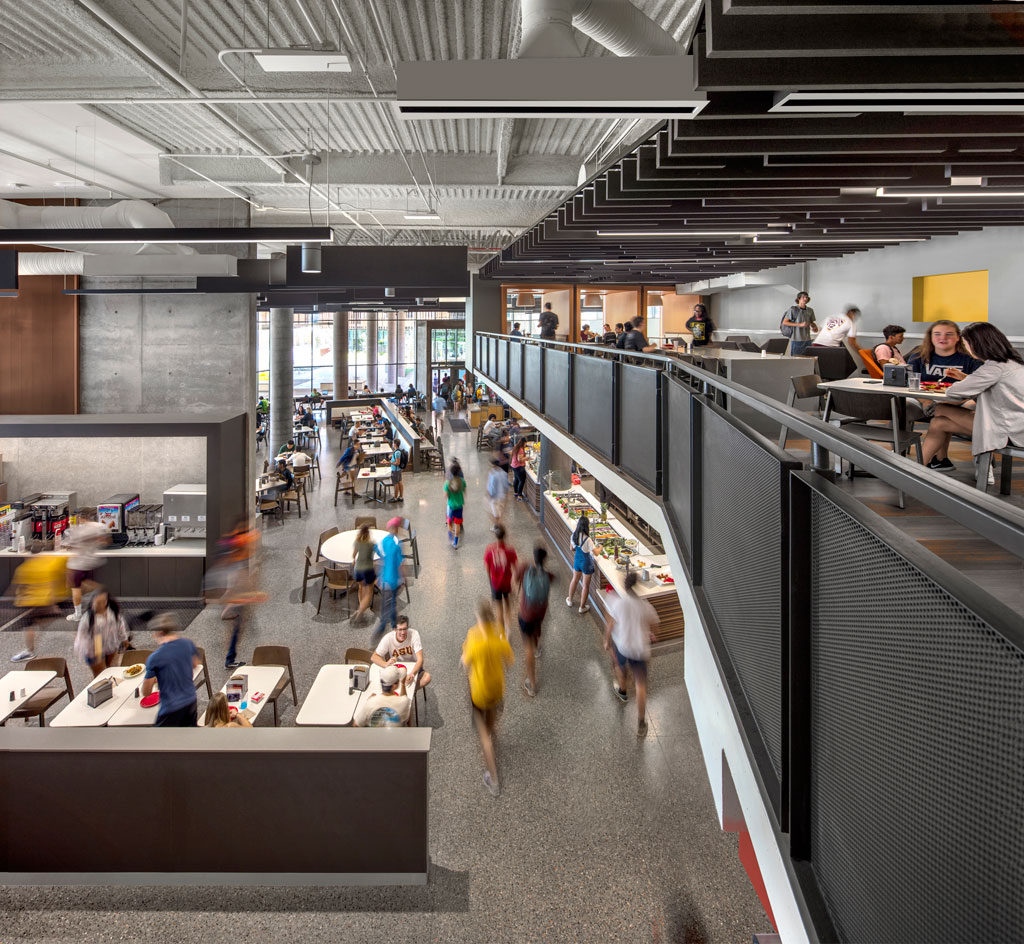
Credit: Bill Timmerman
Sustainable design for a desert climate
Using the vernacular of desert architecture as its point of departure, the design team sought to create a sustainable building appropriate to its context that could endure, and even leverage, the harsh desert climate of Tempe.
The building’s siting, shape, and massing were developed through extensive shading studies on the constrained campus site. The complex’s figure-eight shape positions the two primary building masses in parallel positions facing east-west, which allows the building to “self-shade” interior courtyards and facades.
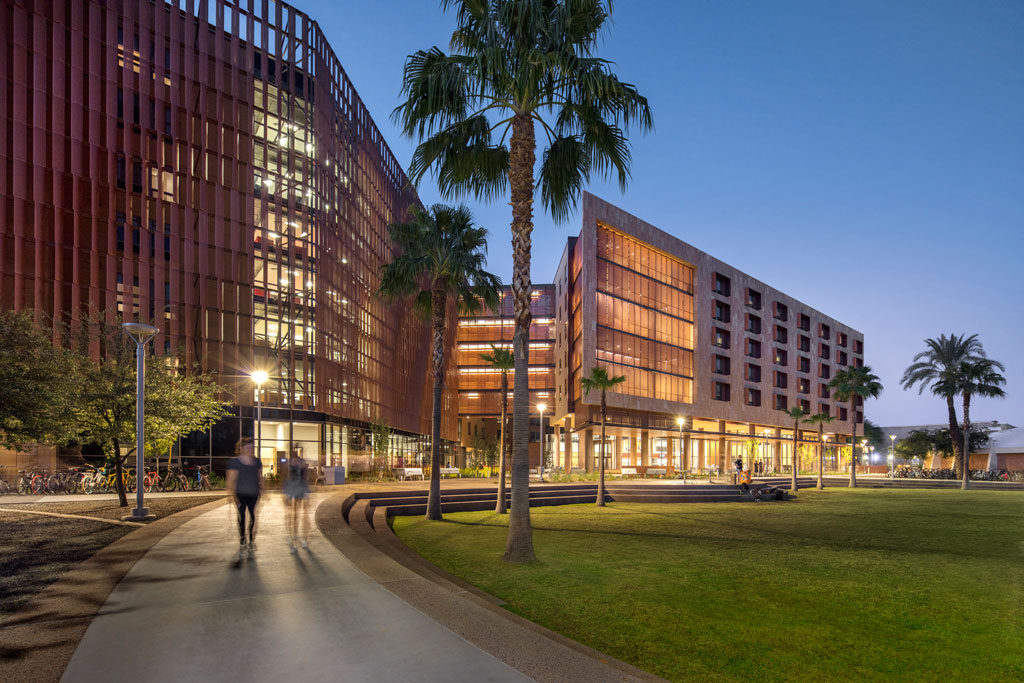
Credit: Bill Timmerman
The southern façade incorporates U-shaped visors and an array of perforated vertical louvers designed and positioned according to a sophisticated algorithm, presenting visual interest and ensuring appropriate daylight control unique to each window’s location on the façade. The massing also facilitates wind movement, which flows predominantly from a westerly direction, through the interior, shaded courtyards and between the building’s masses.
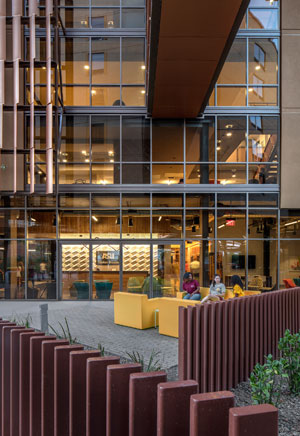
Credit: Bill Timmerman
Perforated metal panels on the building’s bridges and breezeways promote airflow through those spaces. Rain water is harvested from the roof and nourishes select landscape zones in bioswales, reducing the reliance on potable water while also reducing the amount of underground piping and vault infrastructure. The building is on target to reach LEED Gold certification.
Living/Learning
As the new home for engineering students, the design team sought to honestly express the engineering and sustainable design elements throughout the complex, making the building itself a teaching tool. Examples include an exposed ground floor mechanical room with graphic signage denoting the function of each piece of equipment.
A large maker lab enjoys a prominent and highly visible location on the ground floor of the building, expanding the academic core of the campus and providing residents with space and resources to continue class work and experimental ideas at any time of day. The maker lab features sliding glass walls that allow activities to spill outdoors, where exhibition pedestals enable student residents to present their work and invite passersby to learn more about ASU’s engineering program.
DESIGN TEAM
Design Architect: SCB
Architect of Record: SCB
External team/consultants:
Structural: Pk Associates
Mep: Glhn
Landscape: Trueform
Civil: Hdr
Contractor: Okland Construction
About Solomon Cordwell Buenz (SCB)
SCB is an architecture, interior design, and planning firm that practices nationally from offices in Chicago and San Francisco. Since 1931, SCB has made a lasting impact on the nation’s skylines, campuses, and neighborhoods, helping our clients across the country achieve their goals, serve their constituencies, and make their mark.

