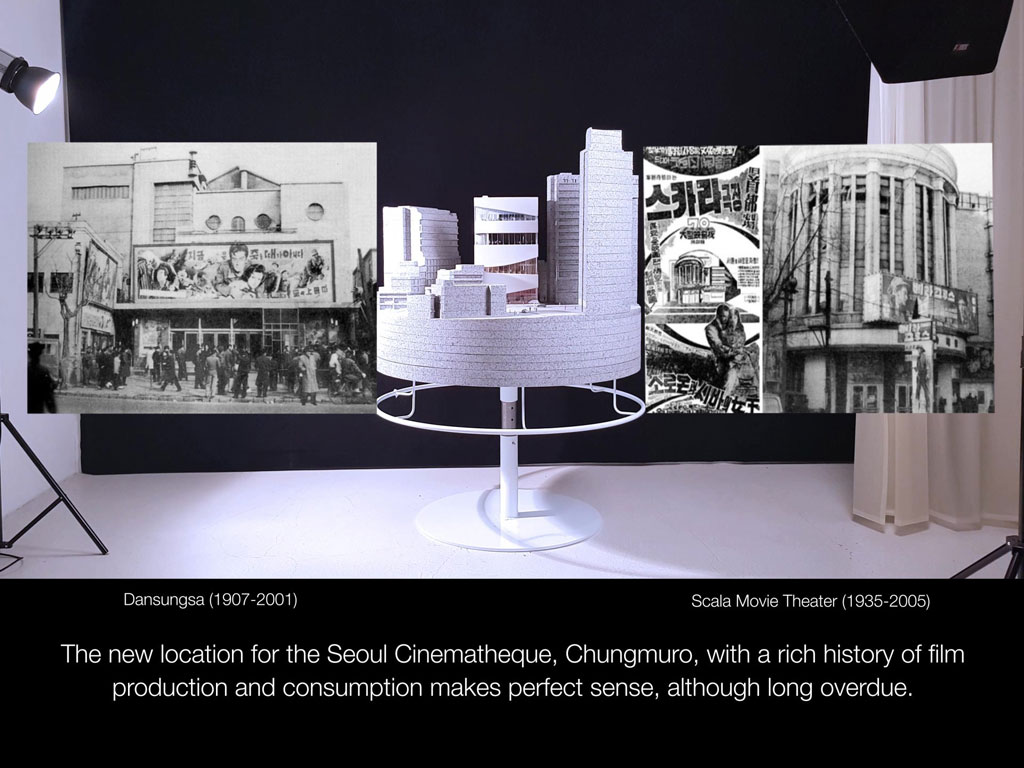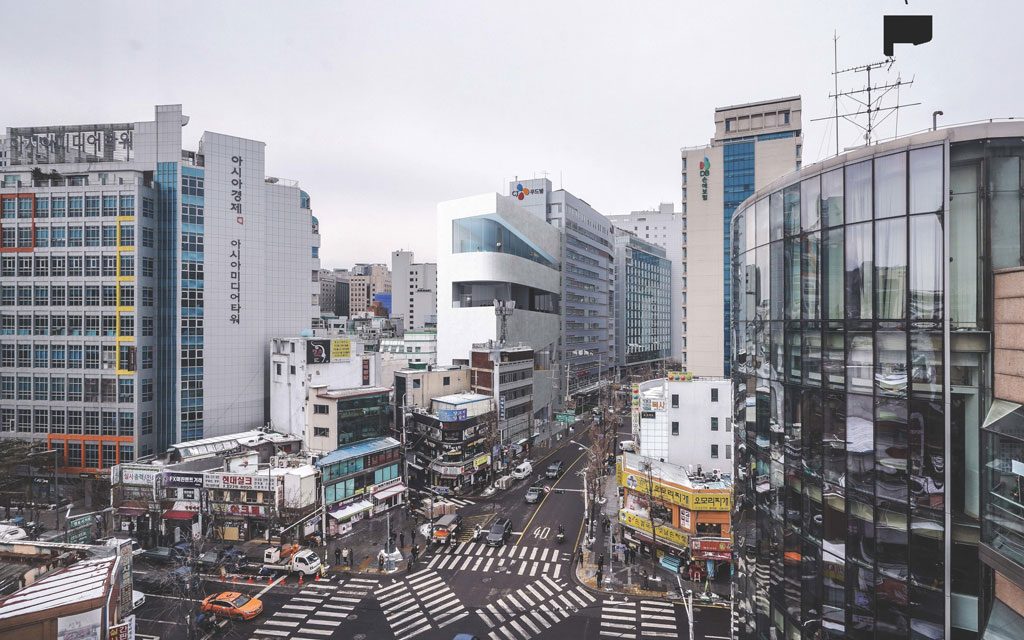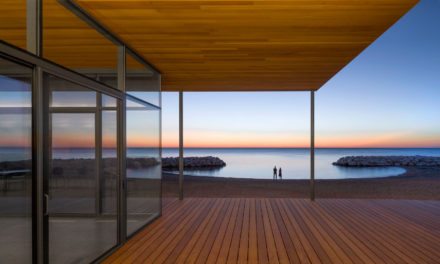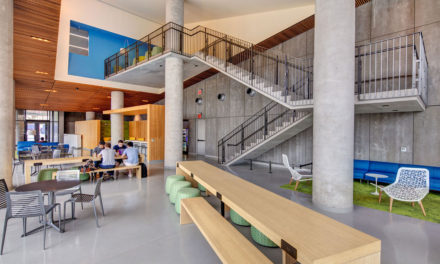South Korea, April 16, 2018 /PRNewswire/ — Seoul Metropolitan Government announced the release of a design sketch of the Seoul Cinematheque (tentative name), a visual art cultural complex to be built in Chungmuro, which is the center of the domestic film industry. The “Seoul Cinematheque” is a symbolic facility in which a variety of movies such as non-commercial, independent, artistic, and classic films can be enjoyed regardless of commercial interests. It was a long-awaited wish of the film industry and dream of Chungmuro, the first hub of the film industry in Korea. The “Seoul Cinematheque” will be constructed with ten levels on the ground and three levels underground (gross floor area 4,800㎡) on the current site of the Cho-dong public parking lot. It will be opened in February, 2021.

The key point is that there are “various exclusive film theaters” of large, medium, and small sizes (150 to 300 seats). There is also an open-air theater on the roof that can accommodate about 150 people and on the roof, non-commercial and classic films such as independent and art films, which were difficult to watch in general theaters, will be shown.
The largest theater in the Seoul Cinematheque is wide enough to accommodate 300 seats on the first and second levels underground. A small theater that has 150 seats will be on the second and third levels above the ground. In addition, a 200-seat middle theater will be on the fifth and sixth levels above the ground. The “visual media center,” is equipped with a recording room, a color correction room, and storage for equipment rental, and can be used by members of the public who want to produce movies and video clips as well. Moreover, there is an adjustable classroom that can accommodate up to 180 people and an “film archive” where valuable films can be stored and watched. In particular, the film archive is not a simple archive, but is based on an idea to create a conceptual unique space with a theater character. Furthermore, there will be a café, a bookstore, and a souvenir shop on the first and second floors above the ground and an elevator facing toward Namsan will be installed.
The city of Seoul announced that the design of Mass Studies (CEO, Minseok Cho) was selected as the winner of an international design competition in which five domestic and international architects were invited to participate. Minseok Cho, the architect who designed the winning work, built Dalki Theme Park (2003), the Korean Pavilion at the Shanghai Expo (2010), and Daum Space.1 (2011). He is a global architect who won the Golden Lion Award (Grand Prize) at the 14th International Architecture Exhibition at the Venice Biennale in 2014.
Kuma Kengo (Kengo Kuma & Associates, Japan), Nader Tehrani (NADAAA, USA), Seunghae Kim (Seoul National University), Chanjoong Kim (The System Lab) who are promising architects from domestic and oversea participated in this competition. They proposed unique and creative design plans.
A total of six juries belonging to urban, architecture, and film areas said that the reason why the winning work was selected was that the “space composition is balanced and practical, and the relationship between affiliated facilities like movie theaters and the archive is fresh.”
The total of six evaluation committee members were Joonsung Kim (a chairman of the committee, a professor at Konkuk University), Michael Speaks (a professor at Syracuse University), Yongsung Kim (a professor at Kookmin University), Minsoo Kim (a professor at Seoul National University), Moon young Huh (Program director at Busan Cinema Center), and Diego Daniel Valle Almagro (DV2C2 Korea branch, Daniel Valle Architects).




