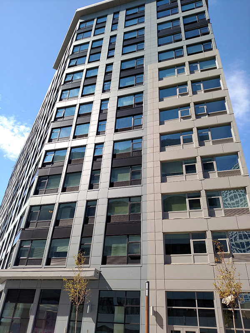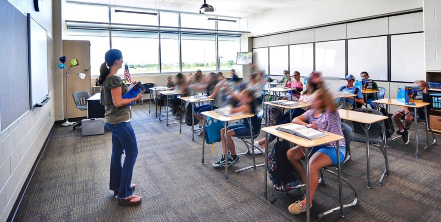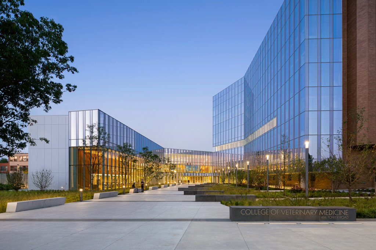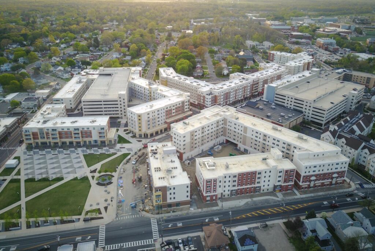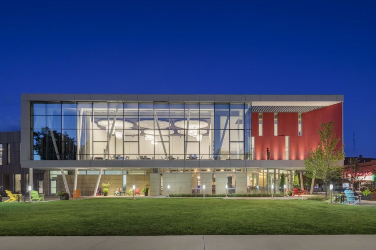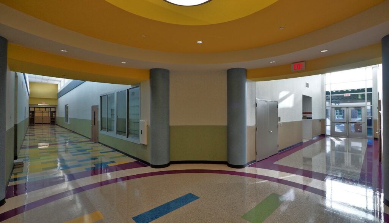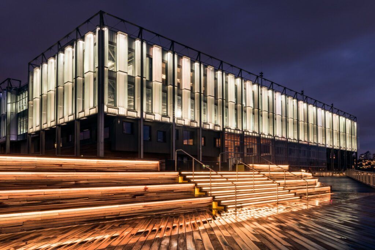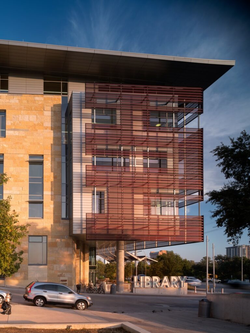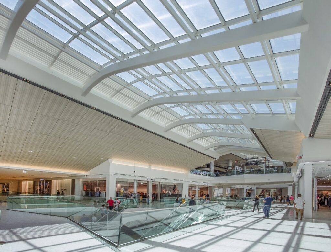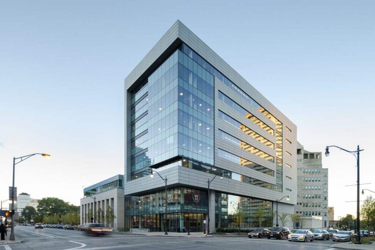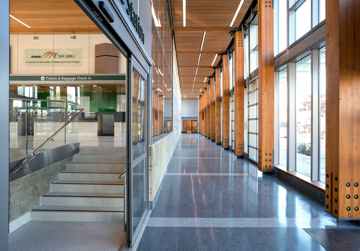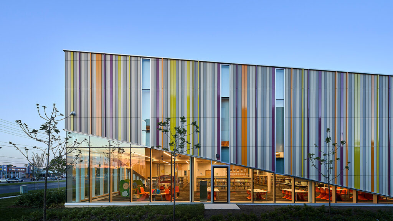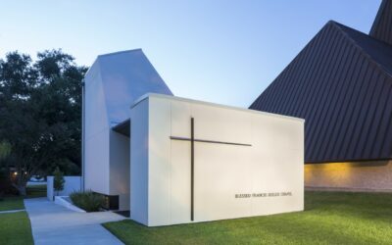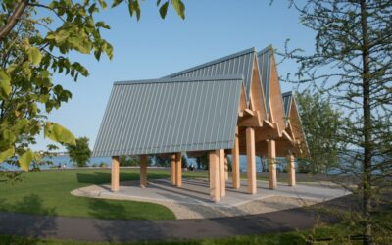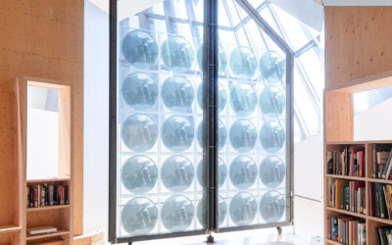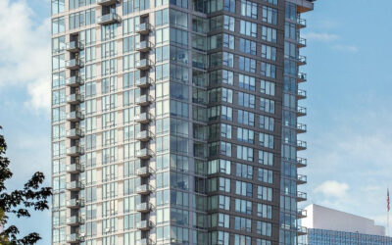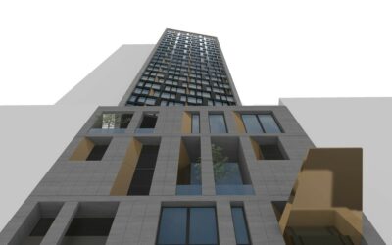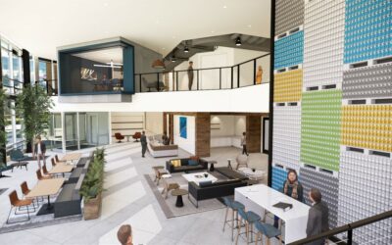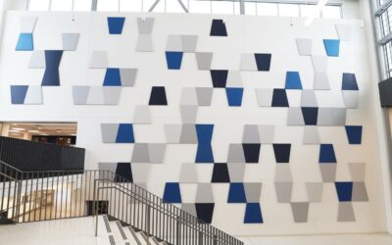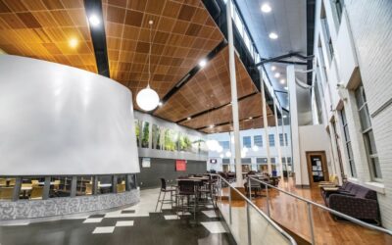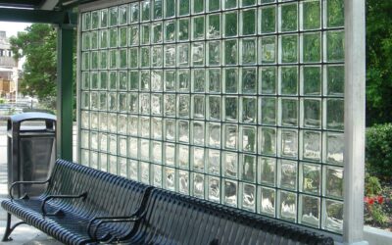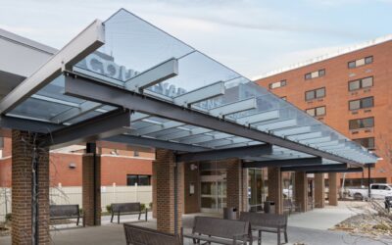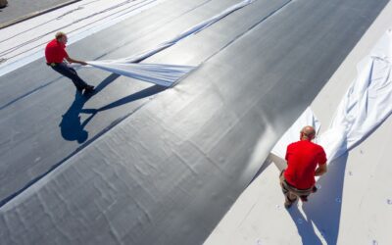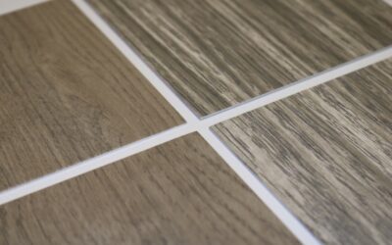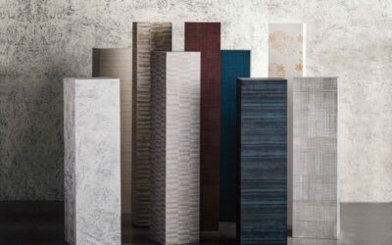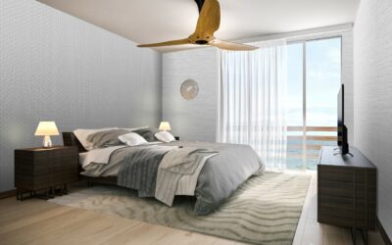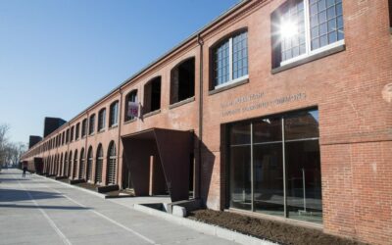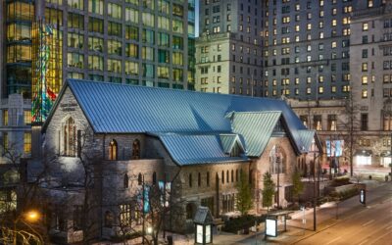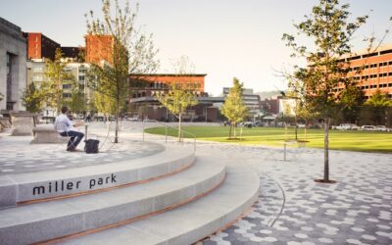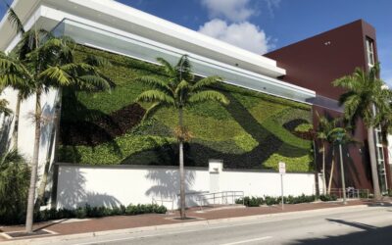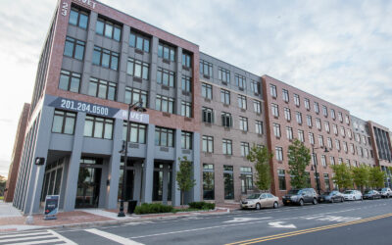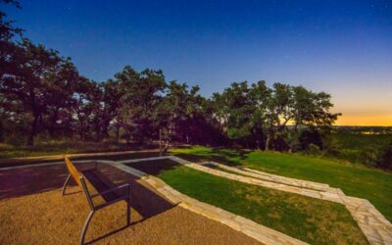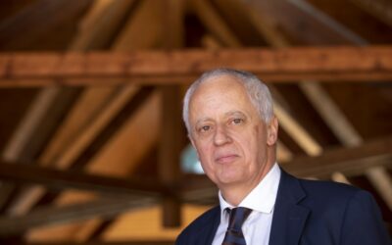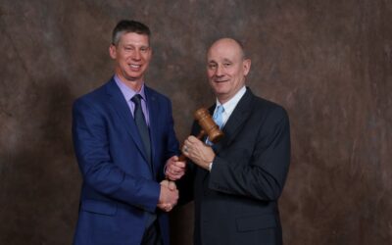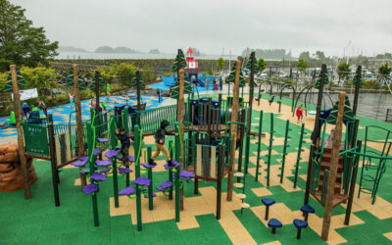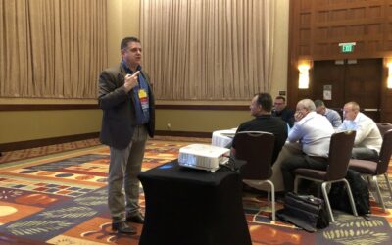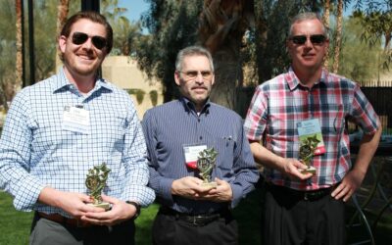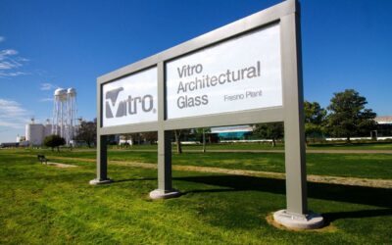Subscribe to PRISM
TABLE OF CONTENTS
High-performance architectural coatings for extruded aluminum
by Tammy Schroeder, LEED® GA, Linetec’s marketing manager
How much daylight is right for today’s tech-enabled schools?
by Shivani Langer, Senior Project Architect, Stantec
New LEED v4 requirements for student housing shifting more environmental responsibility to end-user
by Javier Esteban, AIA, LEED AP, Principal at KWK Architects
Interior design, redefined
by Michele L. Espeland, CID
Five factors that boost brick’s energy efficiency
by The Brick Industry Association (BIA)
PROTECTING METAL
Perforated anodized aluminum ideally suited for Austin Central Library
PPG DURANAR® powder coatings in a challenging marine environment, Pier 17
EDUCATION FACILITIES
Zolatone® delivers new colors and textures for Texas elementary school
Integrating an innovative educational learning environment into a Transit Oriented Development
Sto Panel Technology helps build student housing for Rowan University
Noteworthy
Community and sustainability highlighted in this year’s AIA/ALA Library Building Awards
High-performance architectural coatings for extruded aluminum
by Tammy Schroeder, LEED® GA, Linetec’s marketing manager
Manufacturers of window, storefront, entrance, curtainwall, skylight framing; rainscreen and canopy systems; and exterior sun shades and interior light shelves all rely on aluminum extrusions to achieve the dependable strength and performance of their architectural products.
High-performance, polyvinylidene fluoride (PVDF) resin-based coatings provide product manufacturers, architects, specifiers and building owners with the capability to select nearly any conceivable color or combination of colors, while enhancing their products’ durability and longevity.
A better understanding of the components, aesthetic options and performance specifications will help with selecting the best architectural coating for the architectural extrusions to meet the unique applications and project requirements. Read more
How much daylight is right for today’s tech-enabled schools?
by Shivani Langer, Senior Project Architect, Stantec
Wall-to-wall windows might be too much of a good thing for some classrooms
For education facility designers, daylighting is wonderful. It means that buildings potentially use less artificial light and are more sustainable. And research has shown again and again that access to daylight benefits students, their performance, their comfort, and their health. But schools are increasingly technologically-enabled places and artificial lighting efficiency has come a long way. Together, these trends suggest that we pause and rethink daylight design to ensure we are designing with attention to changing learning environments and user comfort.
Post-occupancy studies (POEs) are extremely valuable to designers. They show us whether our most thoughtful design intentions are working out for users as intended. These POEs have been instrumental in providing us lessons learned regarding what design strategies are successful or not so successful as they relate to satisfaction, comfort, and wellbeing of our users and strategies that are successful in lower energy usage in the buildings we design. Read more
New LEED v4 requirements for student housing shifting more environmental responsibility to end-user
by Javier Esteban, AIA, LEED AP, Principal at KWK Architects
Many universities across the country are striving to design new residence halls based on the Leadership in Energy and Environmental Design (LEED) standards established by the U.S. Green Building Council (USGBC). The latest version of these standards, LEED version 4 (LEED v4), shifts some of the responsibility for achieving certification from the design and construction process to the end-user and life cycle of the building. This change is requiring new training and a shift in the behaviors of students, residence life staff, maintenance, and housekeeping staff. Read more
Rooftop penetrations of newest Smithsonian museum installed with structural thermal breaks to protect artifacts, conserve energy
by Schöck
The National Museum of African American History and Culture provides a sensitive environment that balances energy efficiency and comfortable humidity levels against the need to protect priceless artifacts from the damaging effects of interior condensation. To help achieve this delicate balance, rooftop penetrations through the building envelope were insulated from interior support structures using the latest in structural thermal break technology.
Preventing condensation in humid interiors
The National Museum of African American History and Culture (NMAAHC) is the first Smithsonian museum to aim for the prestigious Leadership in Energy and Environmental Design (LEED®) Gold certification. It is also the first to incorporate structural thermal breaks (STBs) as part of an over-arching conservation strategy.
“Although energy efficiency is high on the museum’s priority list, protecting the collection is paramount. The textiles, woods, and other similar organic materials are very sensitive to temperature changes,” said Marcus Wilkes, SmithGroupJJR Principal, adding, “Museum environments, like NMAAHC, often require 50% relative humidity, which puts pressure on the envelope that other building types don’t typically face. We therefore pursued thermal break solutions, more to combat condensation than for energy efficiency, but both were important.” Read more
Photo: Four STBs at each of four steel rooftop penetrations per cooling tower prevent thermal bridging between exterior and interior environments while supporting loads. Photo courtesy of SmithGroupJJR
Interior design, redefined
by Michele L. Espeland, CID
Interior design does not simply ‘pick out the finishes and furnishings.’ It is an act of “livable” sculpture, carving out space for the specific needs of its inhabitants.
Close your eyes.
For a moment, take in the space around you. Without visual cues, can you describe how it feels?
Perhaps you notice the way a beam of sun comes through a window and hits your face. Perhaps you notice how ambient noises seem to reverberate around the ceiling above you. Perhaps you run your hand over a table next to you, noting its cold, textured surface. Does the space feel small? Does it feel large? How can you tell?
This visualization exercise is a tool I like to use with my interior design clients. It helps them to better understand the scope and goals of a project. I find that the process of determining a room’s feel (or desired feel) eliminates pesky specifics, directing focus toward conceptual, big-picture issues. It is also, I have realized, a great way to explain the integral, yet often misunderstood role that interior designers play within an architecture firm. Read more
Five factors that boost brick’s energy efficiency
by The Brick Industry Association (BIA)
Unique properties go beyond R-value to measure energy performance
While clay brick masonry veneer walls are widely known for their extreme durability, fire resistance and wide aesthetic options, their energy efficiency is less understood—especially since R-value is an incomplete measure of energy performance.
“Clay brick veneer is more energy efficient than people think,” said Stephen Sears, the Brick Industry Association’s (BIA) chief operating officer. “Recent research shows that brick veneer on wood stud wall reduces the amount of heat transfer through the wall up to 50 percent better than fiber cement, vinyl or even one inch of EIFS.” Read more
Rowan University in Glassboro, N.J. Courtesy of Sto Panel Technology
This collaboration led to the construction of a six-story residential building, which would anchor several planned surrounding structures. These were to be built by the team of Sto Panel Technology, its affiliate, Jersey Panel Corp, and Nexus Properties, the developer and general contractor for the project. Between 2014 and 2018, seven buildings comprising more than 450,000 square feet and 1,500 wall panels were constructed in three phases.
Oberlin College is a national leader in the arts with a reputation for pioneering work in environmental sustainability. Architecture firm SCB worked with the College to realize its vision for the Peter B. Lewis Gateway Center, a highly sustainable, mixed-use building that serves as the front door to both the City of Oberlin and the Oberlin College campus.
Lou Vardeman (EC/PK/K School), Aldine Independent School District in Texas. Photo Credit: Jeffery Tennyson, courtesy of ICP Building Solutions Group
That’s part of the reason why Zolatone® Interior Coatings from ICP Building Solutions Group have been utilized for several of the district’s building interiors, including its recently completed elementary school. With a distinctive, diverse color palette and unique textural options, Zolatone delivers multicolor finishes that can be easily cleaned and maintained—ideal for schools and other environments where heavy traffic and contact are constant.
Courtesy of LPA
The first was that, due to its location on the East River five miles from the Atlantic Ocean, the coating had to include a long-term warranty covering film integrity, chalk and color fade. The second was that the metal coating must be solvent-free to help the project earn points toward LEED® certification for the exterior curtain wall components. The third and fourth requirements were that the coatings applicator had to be certified by both the ISO (International Standards Organization) and the coatings manufacturer.
To meet the first objective, Scott Moffatt, PPG market manager, building products, suggested a PPG Duranar powder topcoat, but only if it could be applied over a robust liquid primer.
The new Austin Central Library is a 200,000-square-foot building serving the entire community of Austin, Texas. Lake Flato Architects and Shepley Bulfinch designed the library to be a gathering place for all of the citizens of Austin, with a large six-story atrium serving as “the new living room for Austin,” as described by Jonathan Smith of Lake Flato Architects. Around the edges of the atrium there are a variety of spaces designed for different kinds of activities including public computers, shared learning rooms, co-working spaces and more.
Early on architects knew they wanted a unique exterior for the building. They wanted to use aluminum for its low weight and high recycled content as the building is on track for LEED Platinum certification. In particular, the architects wanted corrugated perforated aluminum with a deeper and more three-dimensional look for the screened porch section of the building exterior, and chose anodized aluminum over coatings for this reason.
Supporting Aventura Mall’s bright, modern design, Linetec finished the skylight’s aluminum framing components in a Pale Oak color. Upholding the specified appearance and functionality, the durable, 70 percent PVDF resin-based finishes also complement the skylight’s high-performance Viracon glass to keep shoppers comfortable beneath the warm, Florida sun.
Drawing respectful inspiration from the uniforms worn by the first responders trained there, blue and gray panels clad the 65,000-square-foot building’s façade. Linetec applied Sherwin-Williams Fluropon® coatings to finish 11,600 square feet of Dri-Design‘s painted aluminum panels. The multi-colored panels were installed by Kidd Roofing in a staggered pattern to add visual appeal to the box-shaped, modern building.
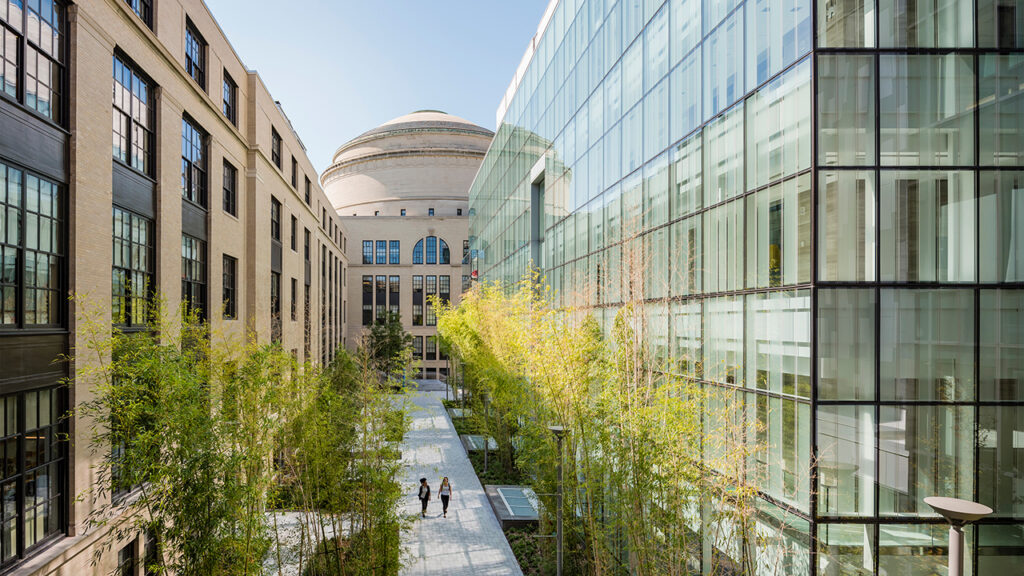 MIT.nano is organized as a stone box housing the labs at the core, wrapped with a glass shroud. MIT.nano visually responds to the campus’s iconic Great Dome in massing, scale, and material. The stone box articulation picks on the historic building’s stone façade while its shimmering glass ‘veil’ creates a continuous visual dialogue between the old and the new. MIT.nano, Cambridge, Massachusetts | Wilson Architects Inc. Photo credit: Anton Grassl
MIT.nano is organized as a stone box housing the labs at the core, wrapped with a glass shroud. MIT.nano visually responds to the campus’s iconic Great Dome in massing, scale, and material. The stone box articulation picks on the historic building’s stone façade while its shimmering glass ‘veil’ creates a continuous visual dialogue between the old and the new. MIT.nano, Cambridge, Massachusetts | Wilson Architects Inc. Photo credit: Anton Grassl
 A unique color identifies each individual Basecamp Portal enhancing wayfinding and bringing visual interest and identity. Crosstown High School, Memphis | ANF Architects. Photo credit: Ryan Rhea
A unique color identifies each individual Basecamp Portal enhancing wayfinding and bringing visual interest and identity. Crosstown High School, Memphis | ANF Architects. Photo credit: Ryan Rhea
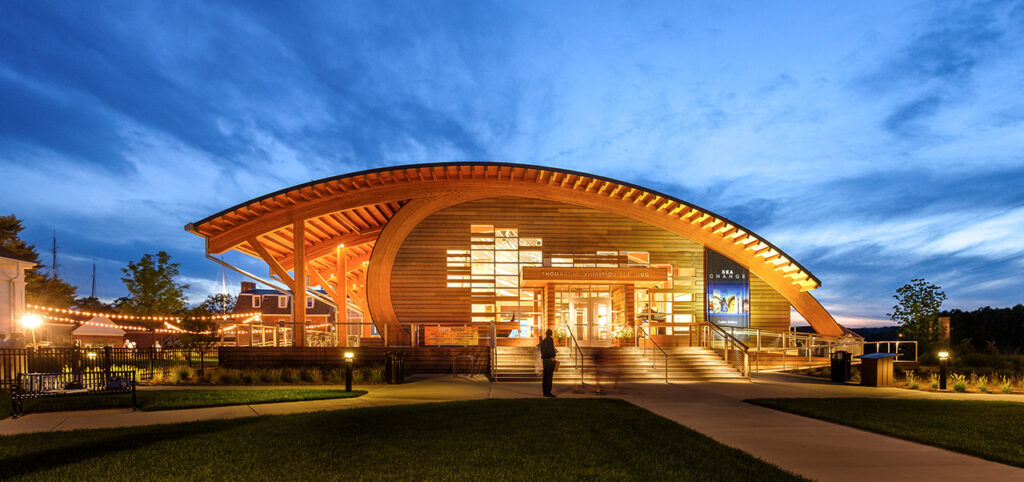 Commercial Wood Design – Low-Rise: Thompson Exhibition Building at the Mystic Seaport Museum | Mystic, CT. Designed by Centerbrook Architects and Planners. Photo credit: Derek Hayn
Commercial Wood Design – Low-Rise: Thompson Exhibition Building at the Mystic Seaport Museum | Mystic, CT. Designed by Centerbrook Architects and Planners. Photo credit: Derek Hayn
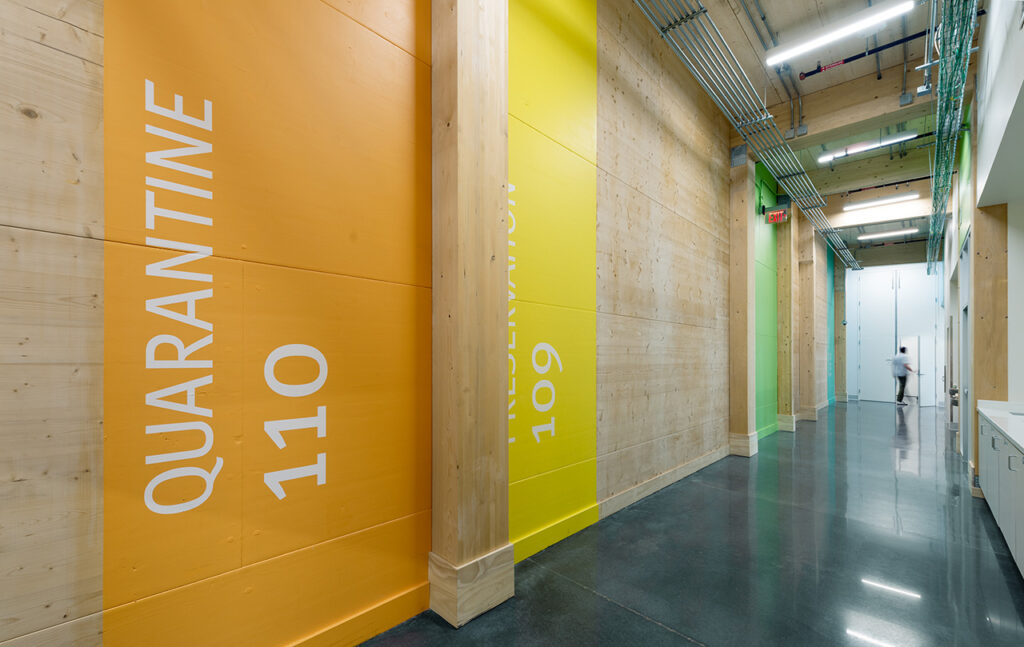 Wood in Schools: University of Arkansas Library Annex, Fayetteville, AR. Designed by Perry Dean Rogers | Partners Architects. Photo credit: Chuck Choi
Wood in Schools: University of Arkansas Library Annex, Fayetteville, AR. Designed by Perry Dean Rogers | Partners Architects. Photo credit: Chuck Choi
The American Institute of Architects (AIA) and the American Library Association (ALA) announced earlier this month that they are awarding six libraries with the 2019 AIA/ALA Library Building Awards for excellence in architectural design. The AIA/ALA Library Building Award is the only award that recognizes entire library structures and all aspects of their design. Read more
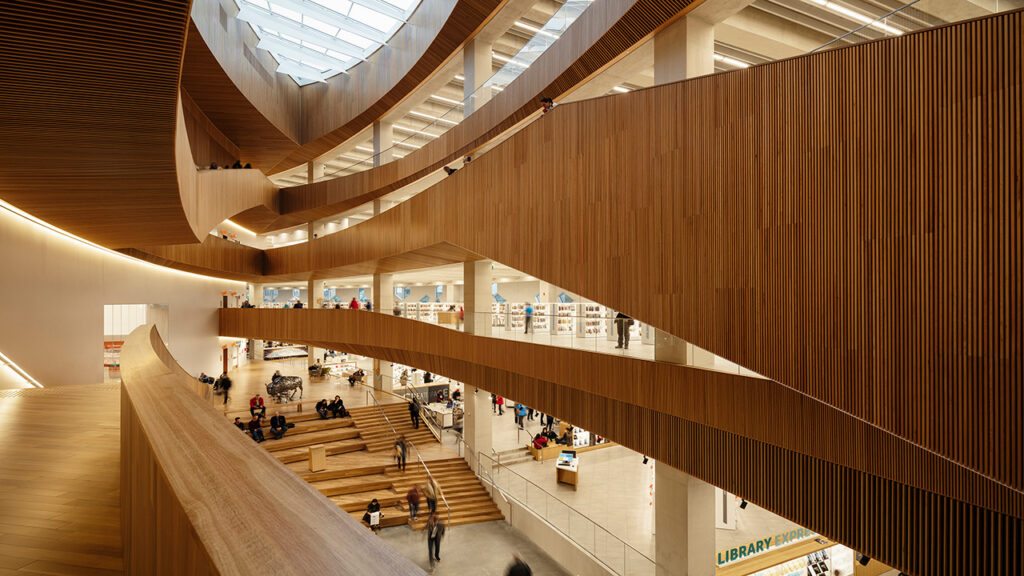
Interior View: Looking north from the Atrium from Level 2. Calgary’s New Central Library, Calgary, Alberta. Designed by Snøhetta and Dialog. Photo credit: © Michael Grimm
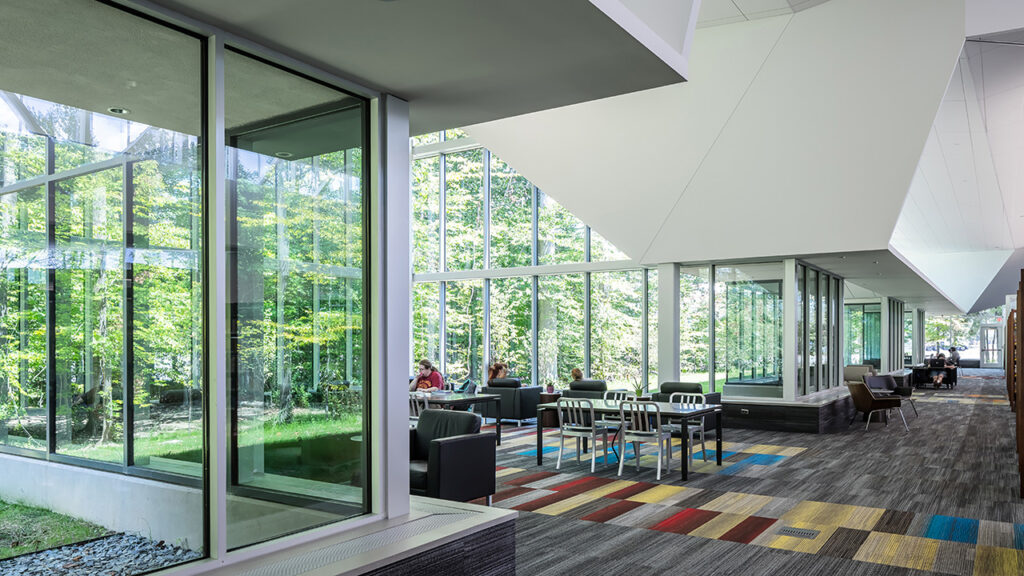 The library experience continues outside thanks to an exterior reading room, and large spans of glass offer inspiring views of the light-dappled site. Louisville Free Public Library, South Central Regional Library, Louisville, Kentucky. Designed by MSR Design and JRA Architects. Photo credit: © Brandon Stengel
The library experience continues outside thanks to an exterior reading room, and large spans of glass offer inspiring views of the light-dappled site. Louisville Free Public Library, South Central Regional Library, Louisville, Kentucky. Designed by MSR Design and JRA Architects. Photo credit: © Brandon Stengel
St. Pius Chapel and Prayer Garden in New Orleans designed by Eskew+Dumez+Ripple as sanctuary for quiet, individual prayer
The new chapel is a delicately-placed, quiet counterpoint to the adjacent church, contrasting in scale but similar in form and material. The tall, angled shape of the chapel ties the building to its neighbor and creates a soaring space for worshippers within—a cathedral for one. The sculpted form is carefully carved on two sides and at the roof, allowing light to leak in from above the ceiling, along the floor, and adjacent to the sacred tabernacle.
Canadian waterfront trail pavilion features RHEINZINK panels
A steeply sloped, RHEINZINK-clad roof is the architectural focal point of an open-air pavilion at the new Trillium Park and William G. Davis Trail at Ontario Place in Toronto. The opening of the park and waterfront trail marked the first milestone of the province’s plan to revitalize and transform the iconic landmark into a vibrant, year-round attraction. Design for Trillium Park was led by landscape architects LANDinc of Toronto in consortium with a diverse multidisciplinary team, including West 8 of New York and Blackwell Structural Engineers of Toronto.
New Children’s Surgery Center opens at UC Davis Medical Center
A new state-of-the-art children’s surgery center recently opened on the UC Davis Medical Center campus in Sacramento. Designed by HGA, a multi-disciplinary design firm, the 20,000 square-foot center is one of many next steps in a multi-year, multi-phase seismic compliance masterplan for the hospital. “This was the perfect opportunity to create a new children’s surgery center that offered expanded services and created an environment to help improve patient care by providing a sense of calm for patients and families facing a very difficult situation,” said Greg Osecheck, principal in the Sacramento office of HGA. “Our design started with programming to optimize the number of ORs and prep and recovery bays, right sized for the CSC’s needs and future technology without sacrificing quality.”
Sculptor uses Guardian Glass for MSU Broad exhibition
The Zaha Hadid-designed Eli and Edythe Broad Art Museum at Michigan State University features Guardian Glass on the façade and, now, on the inside as part of a new exhibition. Aspects of Tuazon’s works are inspired by inventor and engineer Steve Baer. The “water window” concept utilizes passive solar energy to store heat in water that is then released over time to heat the enclosed environment.
SOLARBAN 60 glass featured in award-winning Seattle skyscraper
Designed by Bumgardner Architects, Kinects Tower incorporates vast amounts of Vitro Architectural Glass’ Solarban 60 glass to ensure abundant light penetration and optimal views; and spandrels featuring ICD High Performance Coatings’ Starbright Silver Opaci-Coat-300® coatings to enhance its striking appearance.
World’s tallest modular hotel set to rise in New York City this fall, highlighting Marriott International’s vision to disrupt the way buildings get built
“This is the moment where modular construction takes center stage,” says Danny Forster, a leading modular building advocate whose firm, Danny Forster & Architecture, designed the project. As he explains it, “This hotel takes every advantage of off-site manufacturing, as you might expect. But it does so in a way that defies expectation. We wanted to demonstrate that modular building can do more than just harness the efficiencies of the factory. It can produce a graceful and iconic tower. And yes, it can do so at the rate of an entire floor a day.”
Ball breaks ground on new headquarters building in Westminster
Swinerton, general contractor, Stantec, lead architect, and Officescapes, a Steelcase dealer, are helping Ball to reimagine its Colorado campus with an inclusive and collaborative environment in mind. The campus will have a flexible, cooperative work environment between the new four-story building, POC, Ball Technology and Innovation Center (BTIC) and Aerospace Manufacturing Center (AMC), featuring a variety of work spaces including exterior gathering spaces and walkways.
Officials to break ground on new $1.5 billion terminal at Kansas City International Airport
The new terminal, designed by the Chicago, Ill.-based Skidmore, Ownings & Merrill (SOM), will feature 1 million square feet of space and 39 gates, the construction of which is projected to create 5,000 jobs. Upon opening in 2023, it will reflect the Kansas City region’s identity as a business, visitor and lifestyle destination in the center of the U.S.
Fluor breaks ground on Los Angeles International Airport Automated People Mover
Fluor is the managing partner of the design-build joint venture team, LINXS Constructors, comprised of Fluor, Balfour Beatty, Dragados and Flatiron. The project includes building six stations along a 2.25-mile guideway where driverless vehicles will arrive to transport passengers every two minutes during peak periods.
Polyglass PolyBrite® and PG elastomeric roof coatings earn ICC-ES verification
Polyglass U.S.A., Inc. announces PolyBrite® 70, PolyBrite® 71-HS, PolyBrite® 75, and PG 700 elastomeric roof coating systems meet code requirements according to an independent ICC Evaluation Service Report (ESR-4038).
G&S Acoustics introduces GeoDesign & GeoDesign Ridge acoustical wall panels
GeoDesign and GeoDesign Ridge panels are cut to standard geometric shapes — hexagon, trapezoid, rhombus and polygon — up to 4’ x 4’ across. The company states they can also be cut to a custom shape that fits a specific design. According to G&S Acoustics, these sound-absorbing panels have a six to seven pcf fiberglass core that provides a NRC sound absorption range of .55 up to .85, based on standard acoustically transparent fabric.
Sherwin-Williams adds new finish to Loxon Self-Cleaning Coating
Specifically engineered for exterior, above-grade masonry, according to Sherwin-Williams their Loxon Self-Cleaning Acrylic Coating provides a clean, attractive look with high-performance protection. The company states that its self-cleaning formula easily sheds dirt upon contact with rain or water for greater curb appeal. It provides advanced durability, defends against wind-driven rain and inhibits the growth of mildew on the surface of the coating.
CertainTeed purchases Norton Industries’ wood ceilings business
“The acquisition of Norton Industries’ wood ceilings business demonstrates our continued commitment to invest in the growth of our ceilings business,” said Carmen Bodden, Vice President and General Manager of CertainTeed Ceilings. “Over the past 52 years, Norton has earned the trust of its customers and is well respected in the ceilings industry. We have a high level of confidence in the Norton team and want to preserve its entrepreneurial culture and close customer relationships. We are ‘looking forward to looking up,’ as they say at Norton.”
EXTECH offers GRIDLOCK “snap-in” glass brick wall systems for transit and high-traffic applications
Engineered for ease of installation and convenient maintenance in transit applications, EXTECH/Exterior Technologies, Inc. (EXTECH) offers its GRIDLOCK® glass brick wall system. The system’s patented grid design allows 2-inch-thick solid glass bricks to “snap in” place without the need for mortar, sealants or adhesives.
Two new glass sample kits available from Vitro Glass online fulfillment center
The transparent low-e glass kit contains insulating glass units (IGUs) with Solarban® 60, Solarban 70XL, Solarban 67, Solarban R100 and Solarban 90 coatings on clear, Acuity™ low-iron and Starphire Ultra-Clear® glass substrates. The tinted low-e kit holds IGUs with multiple Vitro Glass performance tinted-substrates finished with various Solarban solar control low-e coatings.
BASF and Aspen Aerogels expand strategic partnership
“The successful development of the product will help us to better serve the fast-growing market for high-performance insulation materials,” said Raimar Jahn, President of Performance Materials, BASF. “This innovative product will expand our portfolio in the high-performance insulation market and, together with SLENTEX®, will make our offering more competitive. The addendum will accelerate the global launch and adoption of a new class of firesafe and ultra-efficient aerogel insulation technology.”
EXTECH introduces SKYSHADE 2500 glass canopy system
“Glass canopies are well suited for either contemporary or historical designs, and for completely custom creations. They blend form and function – allowing people to enjoy the sunshine and views in good weather conditions, while sheltering them from rain and snow,” said Jim Leslie, general manager of EXTECH. “Our SKYSHADE 2500 system can be ordered in a variety of shapes and sizes. It is purpose-built to fabricate, ship and install quickly at competitive pricing.”
Firestone Building Products introduces FullForce EPDM™
Firestone Building Products Company, LLC (FSBP) recently introduced industry-first FullForce™ EPDM, the next evolution of Secure Bond™ systems. According to Firestone Building Products, FullForce EPDM can be installed more than four times faster than standard adhered EPDM. and in temperatures as low as 20 degrees Fahrenheit.
Linetec introduces Aged Light Oak and Aged Dark Oak – two new wood grain finishes for aluminum
“While we appreciate the rich beauty of natural wood, when considering high traffic areas, maintenance and weathering, Linetec’s wood grain coatings can be an excellent alternative. The appearance of these new weathered wood selections can be a desired aesthetic that brings warmth, comfort and character to any project – from a casual and relaxed environment to an upscale design,” said Linetec’s marketing manager Tammy Schroeder, LEED® Green Associate.
ASSA ABLOY brands Ceco Door and Curries expand Fire Resistive offerings that keep flames, radiant heat, and hot gases from spreading
Steel door and frame brands Ceco Door and Curries introduce new offerings and expansion of existing E119 Fire Resistive products. Partnering with Vetrotech, a Saint-Gobain company, these ASSA ABLOY brands now offer window walls featuring corners and other angles without the need for vertical mullions to splice panels together. Other new features for these glazed frames include bullet resistance up to level 3 and sound ratings up to STC 49.
Innovative Chemical Products acquires ASTEC®
ASTEC products complement ICP’s RoofSlope® solution for quick and easy alleviation of slope-to-drain challenges, and its Polyset® low-slope roofing adhesives for fleeceback membranes and insulation boards. Collectively, these brands allow ICP to deliver comprehensive commercial roofing solutions to professionals everywhere.
Benjamin Moore and The Alpha Workshops create a bespoke wallpaper capsule collection
After decades of close collaboration, the Benjamin Moore color specialists have partnered with The Alpha Workshops wallpaper artisans to create this special edition of 15 hand-painted wallpapers featuring Benjamin Moore premium paints including CENTURY®, Aura® and Studio Finishes®.
DuPont™ Tedlar™ Wallcoverings introduces new Celestial collection
The new patterns Saturn and Volans in the Celestial collection evoke a contemporary spin on familiar patterns and textures. The Saturn collection is a subtle, textured, striped wallcovering that echoes the iconic feature of the ringed planet. The Volans offering emulates the flying fish found in its namesake constellation with a light, embossed pattern. The two new additions to the Passport collection are Mod and a textured Mod Linen pattern that give designers new pairings of crisp, clean and hip designs that compliment and fill a space with style and rich, vibrant color.
TRIA to design new Dementia Discovery Center for Eisai Inc.
The new facility designed by TRIA will feature an open office plan and adjacent open laboratory for Eisai’s neuroscience R&D team of over 100 employees, which is set around a central collaboration meeting space dubbed “The Brain.” The site’s open labs are designed to allow multi-disciplinary scientists (including wet-lab chemistry, biology and automation) to work together in a single, accessible and shared lab space.
Historic armory transformed into student center with SCW3000 Series windows earns Preservation Massachusetts Robert H. Kuehn Award
St. Cloud Window Inc. is pleased to announce Springfield Technical Community College’s new Student Learning Commons has won a Robert H. Kuehn Award from Preservation Massachusetts. The 170-year-old building, originally built for storing gunstocks, is now the heart of the campus. St. Cloud Window SCW3000 Series windows comprise nearly 50 percent of the building’s 747-foot façade.
Western Specialty Contractors cleans, restores limestone façade of historic Decatur courthouse
Throughout its history, the Macon County Courthouse in Decatur, Ill. has inhabited a variety of buildings, from a log cabin built in 1829 where Abraham Lincoln practiced law, to a stone and brick four-story building with a clock tower built in 1892 to its current location — a five-story limestone building constructed in 1939. Western Specialty Contractors was recently tasked with restoring the historic courthouse’s 80-year-old façade.
RHEINZINK selected to protect heritage of 120-year-old church
Completion of the re-roof project at the historic Christ Church Cathedral in Vancouver, British Columbia, marks the culmination of a massive four-phase, 22-year renovation plan. The Cathedral—built originally in 1894—was the first church in Vancouver and began with a cedar shake roof. Through the years, various additions and modifications were undertaken, but none contributed significantly to the historic structure’s long-term sustainability.
Reimagining of Miller Park in downtown Chattanooga, Tennessee
Located in the heart of Chattanooga, in the center of the city’s thriving Innovation District and one block from City Hall, Miller Park is a two-acre urban placemaking project designed and led by the collaboration between firms EskewDumezRipple and landscape architects Spackman Mossop Michaels.
Construction begins on second phase of mile-long waterfront neighborhood in D.C.
Phase 2 of The Wharf will complete the remaining 1.25 million square feet of new mixed-use development, including office, residential, hotel, marina, and retail space, as well as parks and public places, across a half mile of redeveloped waterfront. Phase 2 architects and designers include Rafael Viñoly, SHoP Architects, ODA, Morris Adjmi Architects, Hollwich Kushner (HWKN), S9 Architecture, WDG Architecture, Michael Van Valkenburgh Associates (MVVA), Parker Rodriguez, Rhodeside & Harwell, Thomas Juul-Hansen, Wolf Josey, and Perkins Eastman D.C. as the master planner.
GSky Living Green Walls installs Pro Wall® system for iPic Entertainment in Delray Beach
The Pro Wall® green wall system features one-foot-by-one-foot pre-grown planted panels of durable rockwool, offering a highly customizable palette for vertical exterior designs of small or expansive dimensions. Additionally, the system’s waste-reducing drip irrigation design minimizes water usage. As a major sustainable architectural feature in urban Delray Beach, the Wall cleans the air and muffles sound pollution.
RIVET luxury housing completed as a part of master plan for Jersey City ‘University Place’ redevelopment
Dresdner Robin has completed site and landscape design, permitting and construction administration services on Jersey City’s newest luxury apartment development, RIVET, a 163-unit complex that was completed in late-2018. It is is a 2018 Urban Land Institute (ULI) Northern New Jersey Excellence Award recipient for Public/Private Partnership and a 2019 Leading Infrastructure Project Award recipient from the New Jersey Alliance for Action.
Conceptual design for pedestrian path would link Moynihan Train hall with newly developed Hudson Yards
DXA studio was awarded a Grand Prize for their design of an urban pathway spanning 9th Avenue and connecting the new Moynihan Train Hall at West 31st Street to the High Line and Hudson Yards at 30th Street. The design was an entry to Metals in Construction Magazine’s “2019 Design Challenge: Create a New Urban Pathway.”
Masterplan receives Gold recognition for landscape design emphasizing nature preserves
All of Freehold’s new communities express the company’s Vital Community™ approach that embraces healthy living, engagement, connectivity, stewardship and distinctive home design. And all are distinguished by extensive amenities, including nature preserves, or innovative merging of homes and open space, such as “agrihoods.”
Conference to highlight the future of architecture
Everyone’s getting ready for North America’s largest “can’t miss” annual gathering of architects and design professionals — The AIA Conference on Architecture 2019 (A’19). A’19 is designed around the theme “Blueprint for a Better Future,” recognizing the critical challenges facing the world’s communities today, and bringing awareness to the future of architecture and the profession. Programming will address topics including, sustainability; equity, diversity and inclusion; affordable housing; biophilic design; building energy performance; and revitalization.
Dodge Momentum Index inches higher in March
The March uptick was due to a 2.8% increase in the commercial component of Dodge Data & Analytics’s Dodge Momentum Index, while the institutional component fell 3.0%.The overall Momentum Index has essentially moved sideways and stayed within a very narrow band of activity since the fall of last year. This is highly indicative of where building markets currently are at this late stage of the construction cycle.
Architecture Billings Index backslides in March
Following consistently increasing demand for design services for over two years, the Architecture Billings Index (ABI) dipped into negative territory in March, according to a new report today from The American Institute of Architects (AIA).
Center for Active Design announces Fitwel® v2.1: Introducing New Construction pathway, and Retail and Community Scorecards
The Center for Active Design (CfAD), operator of the Fitwel Certification System, announces the June 3, 2019 launch of Fitwel v2.1. Fitwel v2.1 advances the Fitwel vision that every building and community is optimized for health. It will feature a New Construction pathway, newly developed Retail and Community Scorecards, as well as strengthened Workplace and Multifamily Residential Scorecards.
American Planning Association honors American Institute of Architects Sustainable Design Assessment Team program
The American Planning Association (APA) is recognizing the American Institute of Architects (AIA) Sustainable Design Assessment Team (SDAT) program with its 2019 Excellence in Sustainability Awards for its dedication to supporting and growing sustainable communities. The award, given by the APA’s Sustainable Communities Division, supports planners and related professionals in their efforts to foster a sustainable and resilient future. AIA’s SDAT program works with localities around the country to create community-driven action plans that help them achieve sustainable design plans for the future. Complete details of the program are available online.
Mayor Emanuel announces City Council approval of major building code modernization to enable safer, more affordable, sustainable and innovative construction
City Council yesterday voted to adopt a major update to the Chicago Building Code that will better align the city’s construction requirements with up-to-date model codes and national standards. The new code represents the first comprehensive revisions to the building code in 70 years and will make construction in Chicago more affordable by expanding options to design and build with a wider range of materials and technologies. Chicago is now among the first major jurisdictions in the U.S. to adopt the 2018 International Building Code.
AIA event celebrates women in architecture and design
Leaders from top architecture and design organizations celebrated women in design at an event Tuesday night co-hosted by The American Institute of Architects (AIA) and the American Society of Landscape Architects (ASLA). Part of a series that explores the imperative of expanding diversity in the architecture profession, the “Women in Design” event acknowledged the contributions and accomplishments of women in the design field.
Randall W. Poston elected president of American Concrete Institute
Randall W. Poston has been elected to serve as president of the American Concrete Institute for 2019-2020, Cary S. Kopczynski has been elected ACI vice president for a two-year term, and Jeffrey W. Coleman is now the Institute’s senior vice president, which is also a two-year term. Additionally, four members have been elected to serve on the ACI Board of Direction, each for three-year terms: Walter H. Flood IV, Maria G. Juenger, Michael E. Kreger, and Ishita Manjrekar.
Gerhard Schickhofer awarded the 2019 Marcus Wallenberg Prize for his research and knowledge transfer of cross-laminated timber (CLT)
Professor Gerhard Schickhofer of the Institute of Timber Engineering and Wood Technology at Graz University of Technology, Austria, has laid the scientific and technological foundation for the development of cross-laminated timber (CLT) and is awarded the 2019 Marcus Wallenberg Prize. Gerhard Schickhofer and his research team have played a leading role in establishing European standards and Technical Approvals for CLT production and use in industrial applications of wood construction. CLT has radically transformed the view on construction and design in the wood building industry.
Donnie Hunter named Chairman of the AAMA Board of Directors, Janice Yglesias now Executive Director
During the American Architectural Manufacturers Association (AAMA) 82nd Annual Conference in February, Donnie Hunter was recognized as the new chairman of the AAMA Board of Directors and Janice Yglesias was named executive director of the association.
AAMA to host webinar on California’s Assembly Bill 262, 1827
California’s Assembly Bill 262 and 1827, more commonly known as Buy Clean California, is legislation that requires facility-specific Environmental Product Declarations (EPDs) for flat glass and other selected products. John Jewell, senior consultant at thinkstep, will lead this complimentary AAMA hosted webinar taking place at 11:30 a.m. Eastern on Tues., March 26.
New USGBC Timber Traceability LEED credit aids efforts to eliminate the use of illegal wood in buildings
Yesterday, the U.S. Green Building Council (USGBC) announced the new USGBC Timber Traceability LEED pilot credit designed to increase transparency in timber supply chains and reduce the risk of illegally harvested wood entering the buildings industry supply chain. The development of the pilot credit was led by a team of timber legality, forestry and environmental representatives from organizations recognized for leading the fight against illegal logging, including the Environmental Investigation Agency (EIA) and World Wildlife Fund (WWF).
RCI, Inc. to become the International Institute of Building Enclosure Consultants (IIBEC)
On April 1, 2019, RCI, Inc., a nonprofit association originally incorporated in 1983 as the Roof Consultants Institute (RCI), will officially become the International Institute of Building Enclosure Consultants (IIBEC).
ASLA celebrates major advocacy win as permanent authorization of the Land & Water Conservation Fund is signed into law
“From Black Rock Sanctuary in Pennsylvania, to North Tangipahoa Parish Park in Louisiana, to Crescent Harbor Playground in Alaska, LWCF gives landscape architects the ability to plan and design parks and recreational facilities that are resilient, beneficial, and beautiful outdoor spaces,” said Nancy Somerville, Hon. ASLA, executive vice president and CEO of the American Society of Landscape Architects. “The permanent authorization of the Land and Water Conservation Fund is an incredible victory for ASLA, our members, and our partners. This critical program will help lead our nation to a healthier, more sustainable future that is accessible for all.”
Architects advocate for safer schools and energy efficiency on Capitol Hill
The American Institute of Architects (AIA) and more than 600 hundred of its architect members were on Capitol Hill yesterday advocating for public policies that will make schools safer and improve energy efficiency in buildings.
UL/CLEB compares U.S., Canadian differences in evaluating field performance of windows, curtain walls in large buildings
Robert Jutras (UL/CLEB) hosted a seminar on the differences between how Canada and the United States evaluate field performance of windows and curtain walls in large buildings during the American Architectural Manufacturers Association (AAMA) 82nd Annual Conference in Palm Springs (Feb. 25-28).
“Getting Cities Right” — The Urban Land Institute’s 2019 Spring Meeting draws upon lessons from Nashville
Innovative city building and successful leadership strategies will be front and center at the Urban Land Institute’s (ULI) 2019 Spring Meeting, set for April 16-18 at the Music City Center in downtown Nashville. Headlining the impressive list of speakers will be Robert Frist, Jr.; John Ingram; Jay Turner; and Jon Meacham.
AAMA Board of Directors votes unanimously to name Kim Flanary as Honorary Member
As announced at the American Architectural Manufacturers Association (AAMA) 82nd Annual Conference, the AAMA Board of Directors voted unanimously to designate former association leader Kim Flanary as an AAMA Honorary Member. Flanary, who passed away in November, is now the 14th person in the association’s history to receive honorary membership.
Andersen Corporation named 2019 ENERGY STAR® Partner of the Year Sustained Excellence Award winner
Andersen Corporation has been named a 2019 ENERGY STAR® Partner of the Year – Sustained Excellence Award winner. The Sustained Excellence Award is the highest honor given by ENERGY STAR for continued leadership in protecting the environment through superior energy efficiency achievements
Joint Base San Antonio-Lackland’s new Reid Health Services Center awarded LEED Gold certification
Hoefer Wysocki is pleased to announce that Joint Base San Antonio-Lackland (JBSA) Reid Health Services Center has achieved Leadership in Energy and Environmental Design (LEED®) Gold certification. In collaboration with design-build partner JE Dunn Construction, the new two-story, 70,088-sq. ft. medical clinic includes 19 departments and offers primary care, pharmacy, clinical labs, and radiology services to more than 86,000 trainees in 130 units annually.
Perkins+Will’s Austin studio expands corporate, commercial, & civic practice with hire of key principal
Perkins+Will, an interdisciplinary, research-based architecture and design firm, is pleased to announce the addition of Chi Lee, AIA, LEED AP, to its Austin studio. Chi, who joined in April, is the Austin studio’s Corporate, Commercial, and Civic (CCC) Practice Leader.
NCI Building Systems and Ply Gem Building Products create Cornerstone Building Brands following merger
NCI Building Systems, Inc. which recently merged with Ply Gem Building Products, announces it will officially operate as Cornerstone Building Brands effective May 24, 2019. The new name represents the Company’s unified commitment to business transformation that will drive future growth and effectively serve customers and communities across North America.
KAI announces acquisition of Fratto Engineering, Inc. in Arlington, Texas
KAI has acquired woman-owned Fratto Engineering, Inc. based in Arlington, TX. Founded in 1997, Fratto Engineering specializes in Mechanical, Electrical and Plumbing Engineering and has more than 40 clients that include higher education institutions, hospital systems and healthcare centers, local municipalities, architectural firms, electrical contractors, general contractors and other institutions.
HLW’s John Gering elevated to The American Institute of Architects’ College of Fellows (FAIA)
John Gering, Managing Partner at global architecture, interiors, planning, and strategy firm HLW, has been elevated to the College of Fellows of the American Institute of Architects (FAIA), a select honor awarded to those who have made a significant contribution to the field of architecture. “I am honored to be recognized by the American Institute of Architects,” said Gering. “Being elevated to the AIA College of Fellows is a privilege for any architect, and it means a great deal to be recognized by such an esteemed body of my peers. I look forward to the various ways that I will continue to contribute to the profession of Architecture on a global scale.”
Rockfon vs. Armstrong settlement: open distribution locations are free to purchase and resell any manufacturer’s ceilings systems products
Armstrong World Industries, Inc. (“Armstrong”) and Roxul USA, Inc. (“Rockfon”) have entered into a confidential settlement agreement to fully resolve the litigation between them that was pending in the U.S. District Court for the District of Delaware.
Container-based building manufacturer Adaptive Modular Solutions rebrands as CRATE Modular Inc., hires Amanda Gattenby
Adaptive Modular Solutions, California’s first manufacturer of container-based multi-unit housing and school buildings, has unveiled a new brand identity and name. Effectively immediately, the company is known as CRATE Modular, Inc. Lisa Sharpe remains as president of the newly rebranded CRATE Modular, Inc., which has recently hired Amanda Gattenby to serve as vice president of development.
BLUEFIN announces new CEO, president and five staff promotions
BLUEFIN, LLC, a national consulting firm for commercial roofs, pavement, and building envelope, is proud to announce two internal executives assume roles of president and chief executive officer (CEO) and the following five staff promotions effective immediately. Jeremiah “Miah” Dancy becomes president of BLUEFIN and Richard Rast moves from president into the newly created role of the CEO.
Steve Green Promoted to President of Tubelite Inc.
Tubelite, Inc. announced the promotion of Steve Green to the role of president, effective April 1, 2019. Green will report to Joe Puishys, chief executive officer of Apogee Enterprises, Inc., Tubelite’s parent company. Green began his career at Tubelite as a sales representative in 1990 and was promoted to regional general manager after his first year with the company.
BNBuilders begins construction on Watson Center 2 at West Los Angeles College
BNBuilders has commenced construction on a new building called Watson Center 2 at West Los Angeles College, a member of the Los Angeles Community College District. Tate Snyder Kimsey, Inc. (TSK) designed the project to achieve LEED Certification.
KTGY Architecture + Planning welcomes Christine King as regional development director
King is working in collaboration with Jeremy Agraz, KTGY’s national development director, and Denver office leaders: Terry Willis, AIA, LEED AP, principal, BILL Ramsey AIA, NCARB, LEED AP principal and Nathan Sciarra, AIA, NCARB, associate principal. The Denver office of KTGY focuses on high-density residential, mixed-use architecture and for-sale residential developments.
Vitro Glass’s Fresno plant first of its kind to earn ENERGY STAR certification
Vitro Architectural Glass’ Fresno, California, facility is the first float glass manufacturing plant in the United States to earn the U.S. Environmental Protection Agency (EPA) ENERGY STAR certification for superior energy efficiency. The float line at Fresno was redesigned and rebuilt in 2016 to incorporate the latest advances in insulating refractory materials. The plant also was furnished with automated proximity lighting as well as more energy-efficient motors, pumps, compressors and other equipment. Industry-best operational practices were adopted throughout the facility, as well.
Elected officials join Affirmed Housing and PATH Ventures to open Phase 1 of PATH Metro Villas
PATH Metro Villas is a two-phase, transit-oriented development that will ultimately provide 187 affordable and permanent supportive apartments and homeless services in one location on the PATH campus. Phase 1 of Metro Villas, the David TC Ho Family Building, is an L-shaped, five-story community featuring 65 units of affordable housing. Fifty-one units are designated as supportive housing for individuals experiencing homelessness or chronic homelessness, and fourteen units are for low-income households earning no more than 60 percent of the area median income.
Hoefer Wysocki announces promotions in its Dallas and Kansas City offices
In the Hoefer Wysocki Dallas office, Marty McIntire, director of Clinical Technology Solutions, has been named principal; and Peter O’Connor, RCDD, EMT-B, director of technology design, has been promoted to associate principal; Christy Murphy, AIA, LEED AP, BD+C, senior project manager, has been promoted to vice president. In the Kansas City office, Michael Goslinga, AIA, NCARB, LEED AP, was named principal; Patrick McCurdy, AIA, NCARB, healthcare practice leader, was named associate principal; David Mendez, business development, was promoted to vice president; and Michael Moser, AIA, LEED AP, healthcare planner, now serves as vice president.

