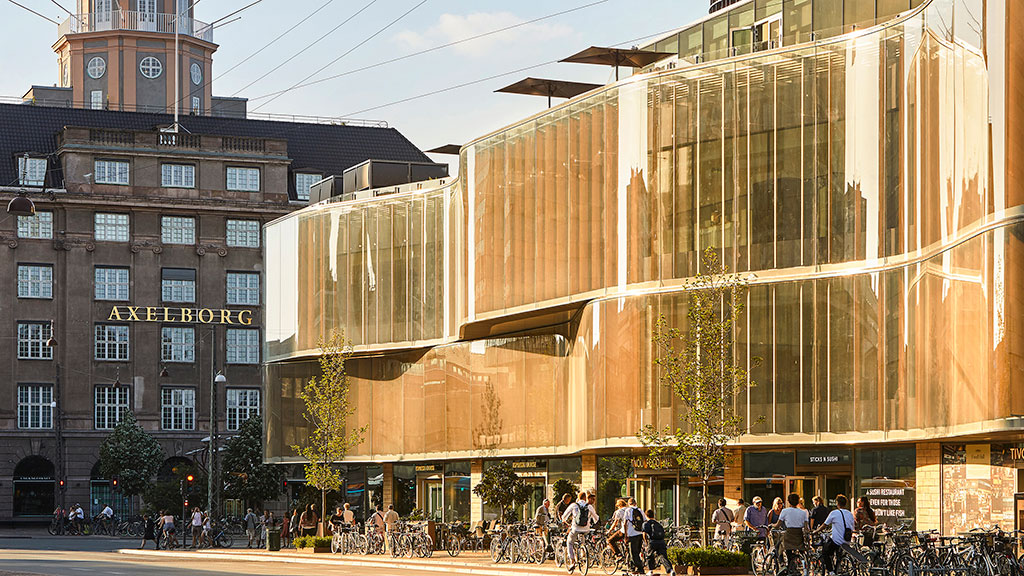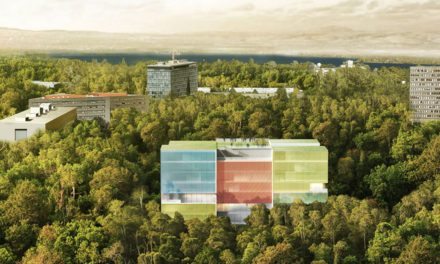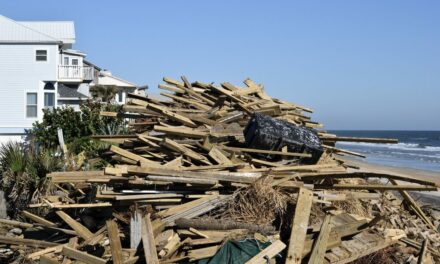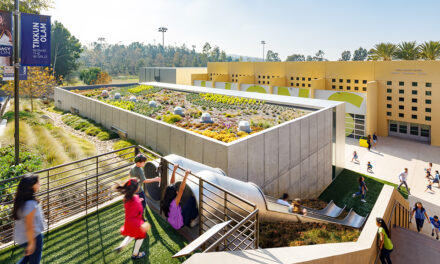The American Institute of Architects (AIA) announced last month that it is recognizing eight projects with its 2020 Architecture Awards.
The 2020 Architecture Awards program celebrates the best contemporary architecture and highlights the many ways buildings and spaces can improve lives. The nine-member jury selects submissions that demonstrate design achievement, including a sense of place, purpose, history, and environmental sustainability.
This year’s recipients are:
Calgary Central Library, Calgary, Alberta, Canada | Snøhetta and DIALOG
Sustainable building inside and out. “The library is wrapped in a striking triple-glazed façade composed of a modular, hexagonal pattern that echoes the library’s efforts to welcome all visitors,” states the description of the Calgary Central Library on the AIA website. “The geometry of the façade was carved away, revealing an expansive wood archway that warmly greets visitors and references Chinook cloud arches that are common to the region. Made entirely from planks of western red cedar from British Columbia, it ranks among the largest freeform timber shells in the world.”
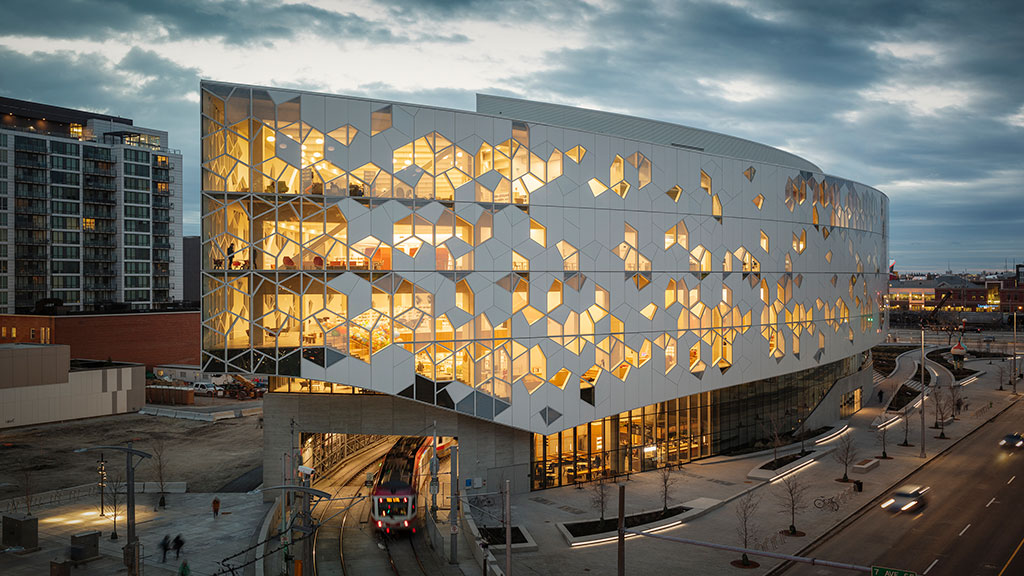
Exterior view looking southeast towards North Prow over Light Rail Train. Photo credit: © Michael Grimm, 2018
Project team also included:
Consultant: IT/AV: MacSquared System Design Group Inc; Fire and Life Safety: Jensen-Hughes/Sereca Fire Consulting; Acoustics: FF&A Acoustics; Building Envelope and Waterproofing: Building Envelope Engineering Inc.
Engineer – Civil: Parsons
Engineer – MEP: DIALOG
Engineer – Structural: Entuitive
General Contractor: Stuart Olson
Landscape Architect: Snøhetta
Chhatrapati Shivaji International Airport Terminal 2, Mumbai, India | Skidmore, Owings & Merrill
The project involving tripling the existing capacity in a constrained area. The solution was creative, “an x-shaped, four-level plan that seamlessly fits the site, avoids the villages and river, and maximizes frontage for aircraft parking.” The project was done in phases so as not to disrupt airport traffic. In addition, the airport terminal resonates with the culture of both Mumbia and India as a whole. “Above, the truss roof structure features GFRC and GRFG cladding with a coffer pattern that echoes traditional Indian decorative patterns and extends well over the departure curb to provide shelter from the sun and rain,” as described in the award project description of the Chhatrapati Shivaji International Airport Terminal 2.
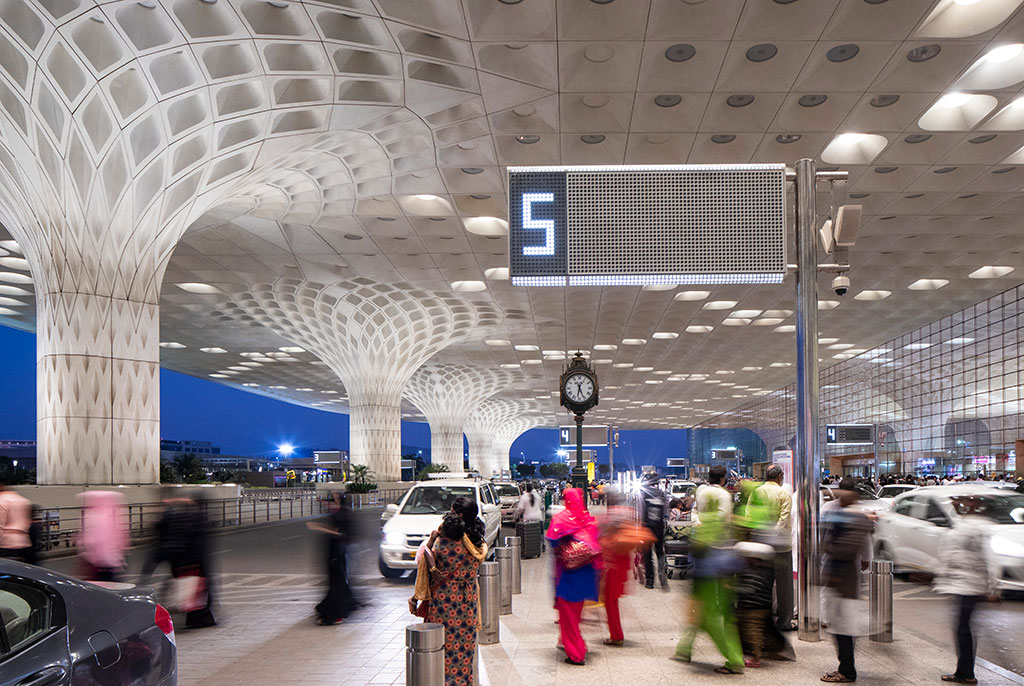
Departures roadway and headhouse roof. Photo credit: © SOM | Lucas Blair Simpson
Project team also included:
Engineer – Structural: Skidmore, Owings & Merrill LLP
Baggage Handling: BNP Associates
Lighting: Brandston Partnership, Inc.
Acoustics: Cerami & Associates
Engineer of Record: Larsen & Tuobro, Ltd.
General Contractor: Larsen & Tuobro, Ltd.
Engineering Consultant: Mulvey & Banani International, Inc.
Signage: Pentagram
Code Analysis: Rolf Jensen & Associates
Vertical Transportation: Van Deusen & Associates
Ed Kaplan Family Institute for Innovation and Tech Entrepreneurship, Chicago | John Ronan Architects
The design of the Ed Kaplan Family Institute for Innovation and Tech Entrepreneurship, also recipient of the 2019 AIA Innovation Awards, fosters collaboration among disciplines to encourage meaningful innovation, in a light-filled space.
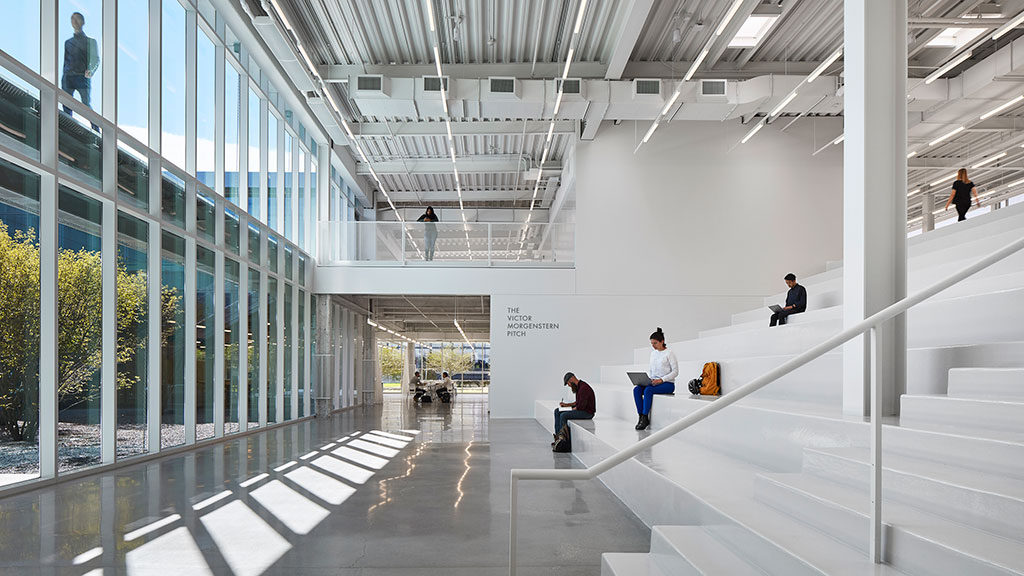
View looking South. Photo credit: © Steve Hall
Also on project team:
General Contractor: Power Construction Company
Engineer – Structural: Werner Sobek Stuttgart
Engineer – MEPFP: dbHMS
Engineer – Civil: Terra Engineering
Landscape: Terry Guen Design Associates
Lighting: Charter Sills
Security: Jensen Hughes
Programming: Shepley Bulfinch
ETFE Subcontractor: Vector Foiltec
Floral Court, London, United Kingdom | Kohn Pedersen Fox Associates
Preservation and reuse of historic architecture, such as the former boardroom for the Westminster Fire office now serving as a main entrance to the apartments, while at the same time tasteful modernization and expansion.
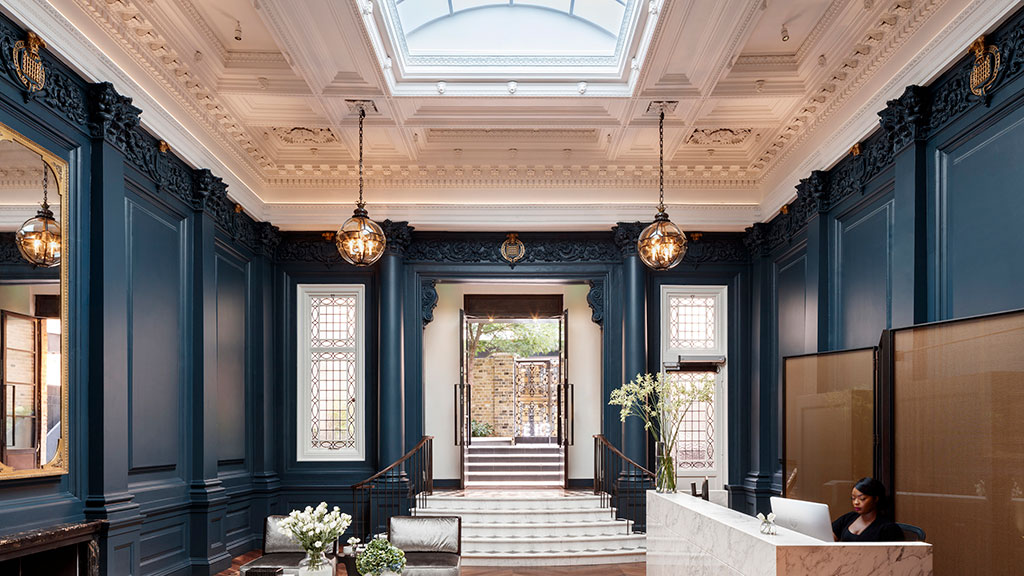
Historic interiors have been restored and re-imagined, including the former boardroom of the Westminster Fire Office, now the main residential entrance. Photo credit: © Philip Durrant.
Project team also included:
Principal Contractor: Sir Robert McAlpine
Structural Engineer: Waterman Group
Façade Engineer: Eckersley O’Callaghan
Services Engineer: Hoare Lea
Quantity surveyor: Arcadis LLP
Heritage Consultant: Donald Insall Associates
Project Manager: GVA Second London Wall
Public Realm Strategy: Publica
Townscape: City Designer
Transport: WSP
Planning Consultant: Gerald Eve
Retail Environment (Carriage Hall): Daziel & Pow
Penthouse furnished by: Studio Ashby
Residential entrance furnished by: Brady Williams
Glenstone Museum, Potomac, Maryland | Thomas Phifer and Partners
The project increased Glenstone Museum exhibition space by 50,000 square feet and renovated and expanded landscaped gardens and grounds. Natural shifts of daylight within the architecture was a key theme in the design.
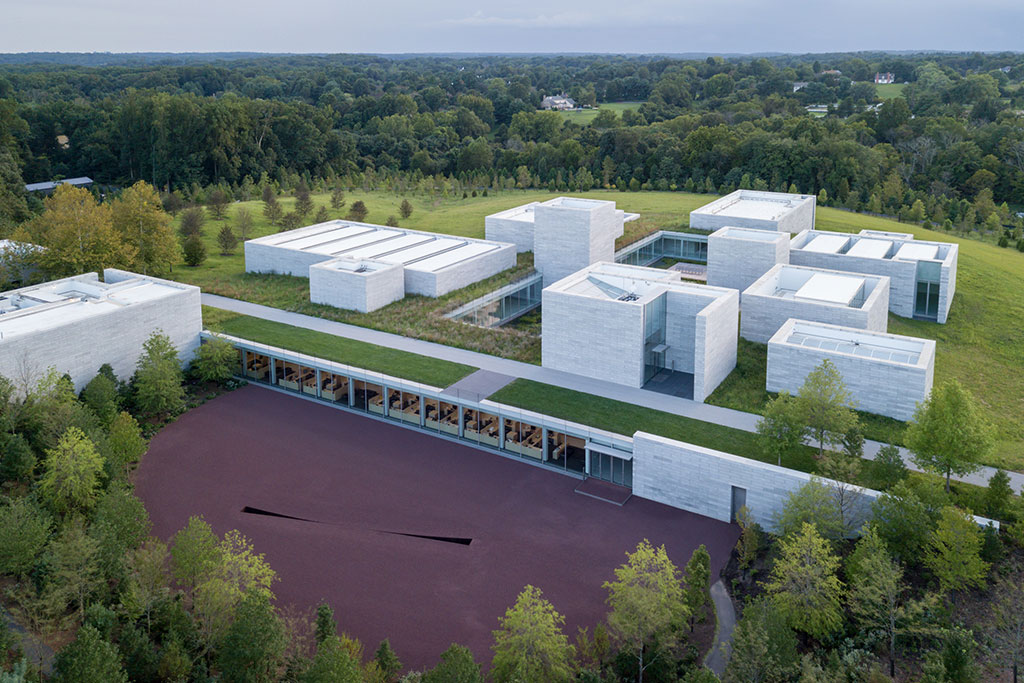
Aerial views of the Pavilions. Photo credit: © Iwan Baan
Project team also included:
Arborist: Bartlett Tree Experts
Office Interiors: Stantec Architecture
AV/IT Consultant: CallisonRTKL
Café Creative Direction: HFB STUDIO
Civil Engineering: VIKA, Inc.
Code Review: PFP Engineering and Design, Inc.
Concrete Consultant: Reginold D. Hough Associates
Cost Estimator: Stuart-Lynn Company, Inc.
Ecologist: Jeffrey Wolinkski
Elevators: Hector Columbani Associates, LLC
Façade Design: R.A. Heintges & Associates
Food Services: JGL Food Service Consultants
General Contractor, Environmental Center: Whitener and Jackson, Inc.
Geotechnical Engineering: Schnabel Engineering DC
Graphic Design: 2×4
Irrigation: Sweeney & Associates
Landscape Architecture Consultant: PWP Landscape Architecture
M/E/P/FP Engineering: Altieri Sebor Wieber LLC
M/E/P/FP Engineering, Patio: KTA Group, Inc
Master Mason: Philip Dolphin
Meadow Consultant: Larry Weaner Landscape Associates Natural
Lighting Design: ARUP New York and London Offices
Owner’s Representative: MGAC
Security Consultant: Layne Consultants International
Soil Scientist: Pine & Swallow Environmental
Specifications: Construction Specifications, Inc.
Stream Restoration Construction: Aquatic Resource Restoration Company
Structural Engineering: Skidmore, Owings & Merrill, LLP
Sustainability: Buro Happold
Water Court / Constructed Wetland Engineering: Biohabitats
Waterproofing: Henshell and Buccellato
Jishou Art Museum, Jishou, China | ATELIER FCJZ
The Jishou Art Musuem iscentered in the city of Xiangxi so it is accessible not only to the public, but also to local artists. Built with floodwaters in mind, the museum sits atop a river very much as a bridge would, with a pedestrian area on the first level and gallery on the second.
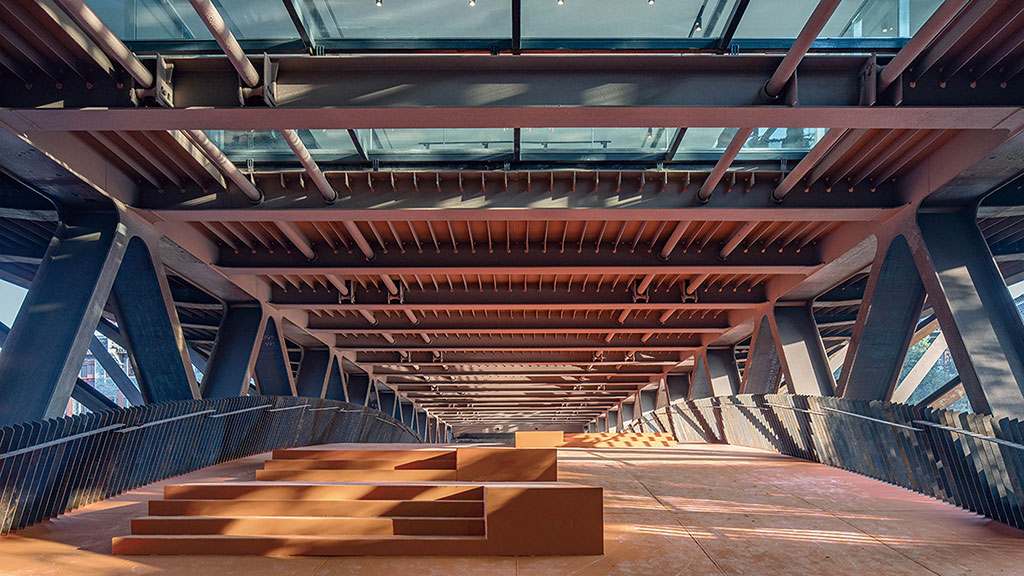
Pedestrian bridge level with skylight looking into great exhibition hall. Photo by Tian Fangfang, © Atelier FCJZ
Minnesota State Capitol Restoration, St. Paul, Minnesota | HGA
The long overdue restoration of the Minnesota State Capitol building finally came to completion in 2017. With input from a variety of stakeholders, including different governments in office during that time, the project encompassed repairing deteriorating water-infiltrated areas of the building and modernizing the interior for today’s functionality.
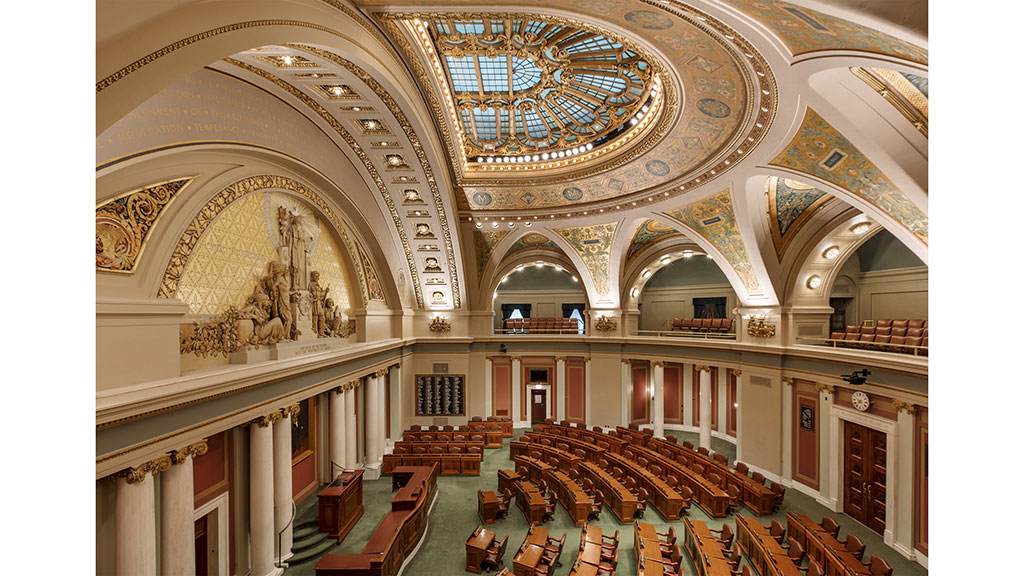
House Chambers – After. Photo credit: © Paul Crosby Architectural Photography (2017)
Project team also included:
Principals-in-Charge: Rebecca Greco, AIA; Mia Blanchett, AIA
Senior Project Manager: Debra Young, AIA
Architecture Team:
Kimberly Sandbulte, AIA LEED AP; Virginia Lackovic, AIA; Angela Bateson, Associate AIA;
Stephen Peper; Ben Walters; Dustin Harford, Associate AIA; Michael Bjornberg, FAIA; Tim Carlson, AIA; Kelly Casey, AIA
Interior Design: Doris Rolfshus, CID, LEED AP
Senior Lighting Designer: Tao Ham, PhD, LC, IALD, LEED AP
Lighting Designer: Caitlin Poynter, LC
Senior Structural Engineer: Sean Cotton, PE
Project Structural Engineer: Andrew Atkins
Mechanical Engineer: Sarah Berseth, PE
Plumbing Engineer: Julie Hagstrom, CDP, LEED AP
Electrical Engineer: Zachary Poynter
Communications Engineer: Jeff Lee, RCDD/NTS Specialist
Civil Engineer: Bradley Roath, PE, LEED AP
Landscape Architect: Theodore Lee, ASLA, PLA, LEED AP
Project Consultants and Contractors
Construction Manager at Risk: JE Dunn Construction
Owner’s Project Representative: CPMI
Owner’s Program Manager: MOCA
Historic Design and Planning: Schooley Caldwell Associates
Stone and Copper Technical: Wiss, Janney, Elstner Associates
Roof Consultant: RoofSpec
HSR Support and Historic Hardware: Luken Architecture
Elevator: VDA
Chamber Lighting Design: Schuler Shook
Fire Sprinkler and Code Review Support: Summit Fire Protection
Security Evaluation and Report: Rozin Security
BIM and Architectural Support: GA Design
DAS System: Elert & Associates
Acoustics: ESI Engineering
Historian: William Seale
Signage Consultant: Salmi Wayfinding
Schematic Plumbing Design: LV Engineering
Tivoli Hjørnet, Copenhagen, Denmark | Pei Cobb Freed & Partners
Tivoli Garden is most likely the first stop on anyone’s visit to Copenhagen. Built in 1844, the garden reflects the history of the area, while at the same time offering entertainment for visitors and residents. The idea for the Tivoli Hjørnet was derived from the moat and walls which had historically fortified the city and are imprinted in Tivoli Garden.
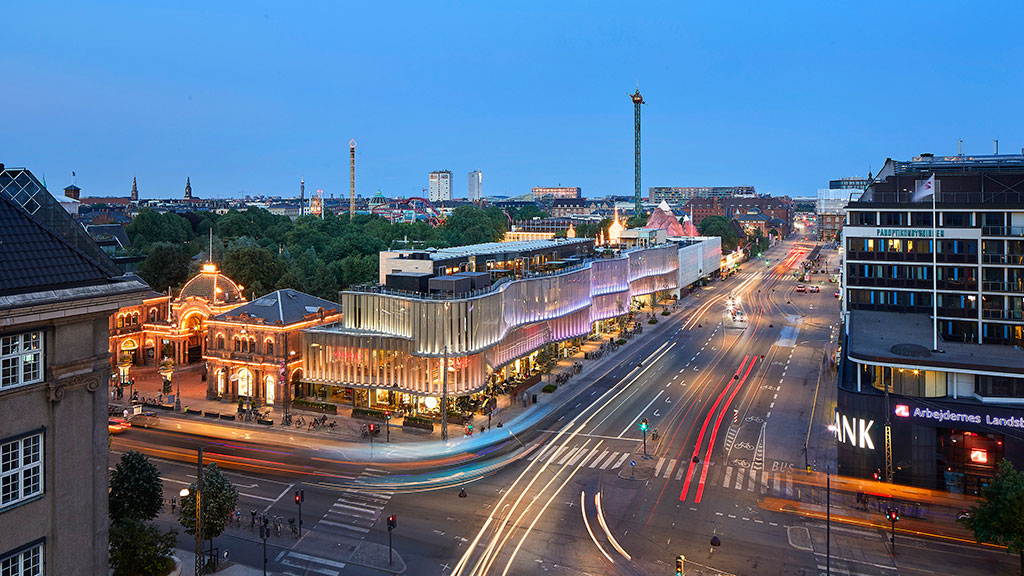
View from Arne Jacobsen’s Sas Hotel. Photo credit: © Hufton+Crow
“The project is superbly executed evoking harmony and a balance of opposite expressions. It is engaging and delightfully and has become its own Urban Actor. The sinuous Boulevard façade seems to breath effortlessly in and out as it entices passersby to explore. While, the garden façade creates a cascading waterfall of seasonal foliage that acts as the perfect backdrop for the enchanting garden.” – Jury comment
Project team also included:
Associate A/E (Architect, Civil, MEP, Structural, Landscape) – Ramboll Denmark
General Contractor – Hoffmann A/S
Interiors – René Jasper Thompsen, John Loring
Lighting – Jesper Kongshaug
Landscape – Tom Knudsen
This year’s jury included a diverse group architects, clients and design professionals including Samuel M. Miller, FAIA (chair), LMN; Merrill Elam, AIA, Mack Scogin Merrill Elam Architects; Rebecca Sharkey, AIA, EHDD; Dale Frens, AIA, patterhn ives, llc; Michael Johns, FAIA, NOMA, Mdesigns + MWJ Consulting LLC; Michelle Acosta, AIA, SmithGroupJJR; Trinity Simons, Mayor’s Institute on City Design; Kevin Alter, Assoc. AIA, Alterstudio Architecture and Caleb Bertels., University of Arkansas.
Visit AIA’s website for more information on the Architecture program.
Also read “PPG DURANAR coatings add distinctive effects to façade of Calgary Central Library” and “Illinois Tech breaks ground on Ed Kaplan Family Institute for Innovation and Tech Entrepreneurship.”

