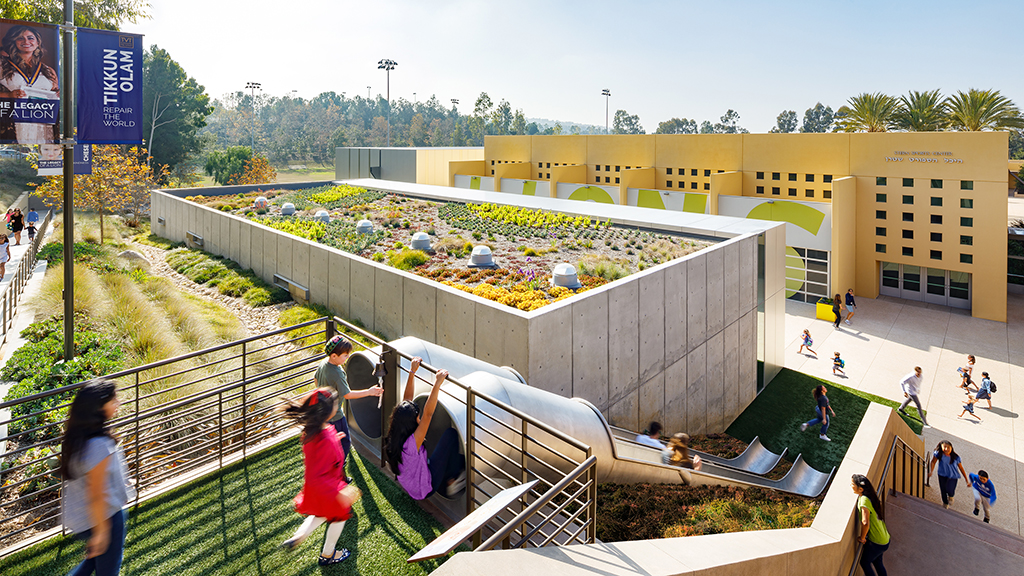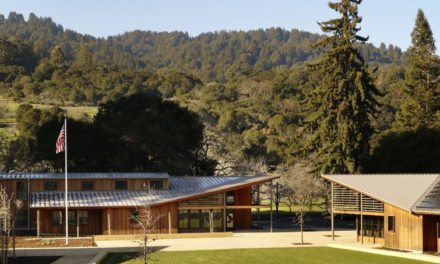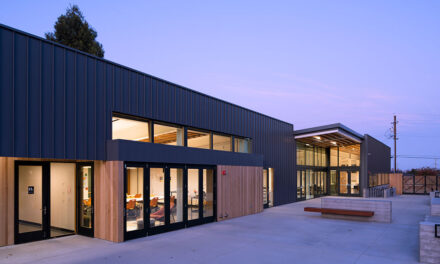The American Institute of Architects’ (AIA) Committee on Architecture for Education (CAE) is recognizing 11 projects for state-of-the-art designs of schools and learning centers.
The Education Facility Design Award jury selected six facilities for its Awards of Excellence and five projects for its Awards of Merit. Complete details for each project are available on AIA’s website.
In order to be eligible for AIA’s Awards of Excellence, the architect must demonstrate exemplary practice. Additionally, the design must meet a host of criteria, including enhancing learning in classrooms; balancing function with aesthetics; establishing a connection with the environment; being respectful of the surrounding community; demonstrating high-level planning in the design process; and integrating sustainability in a holistic fashion.
AWARDS OF EXCELLENCE
Charles Library at Temple University, Philadelphia | Stantec | Snøhetta – Joint Venture
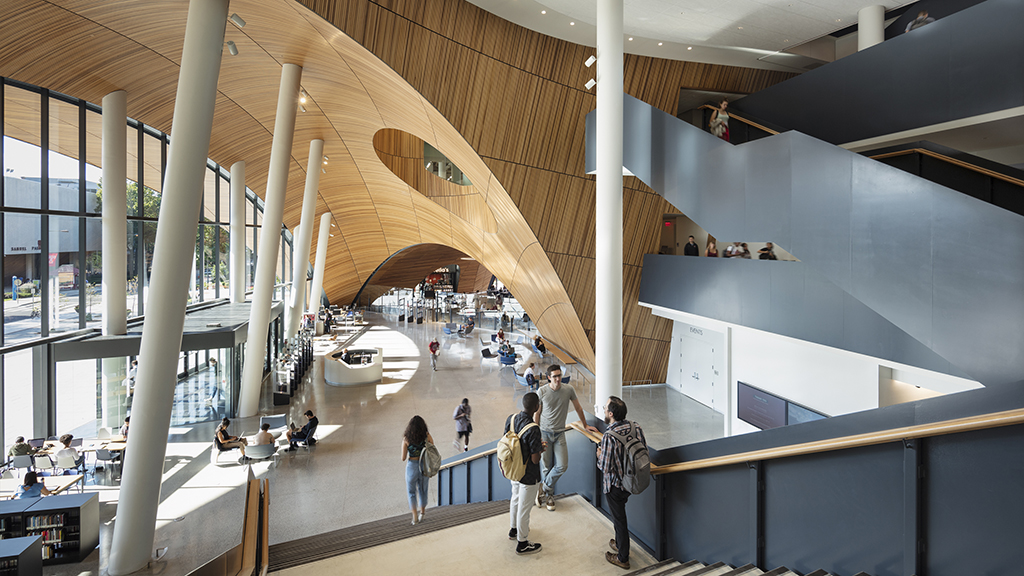
The atrium features an oculus that serves as a building navigation anchor, visually opening up the library’s upper-floor functions to visitors in the main lobby. Photo by Michael Grimm Photography, 2019, Charles Library, Temple University
Geffen Academy at UCLA, Los Angeles | KoningEizenberg Architecture
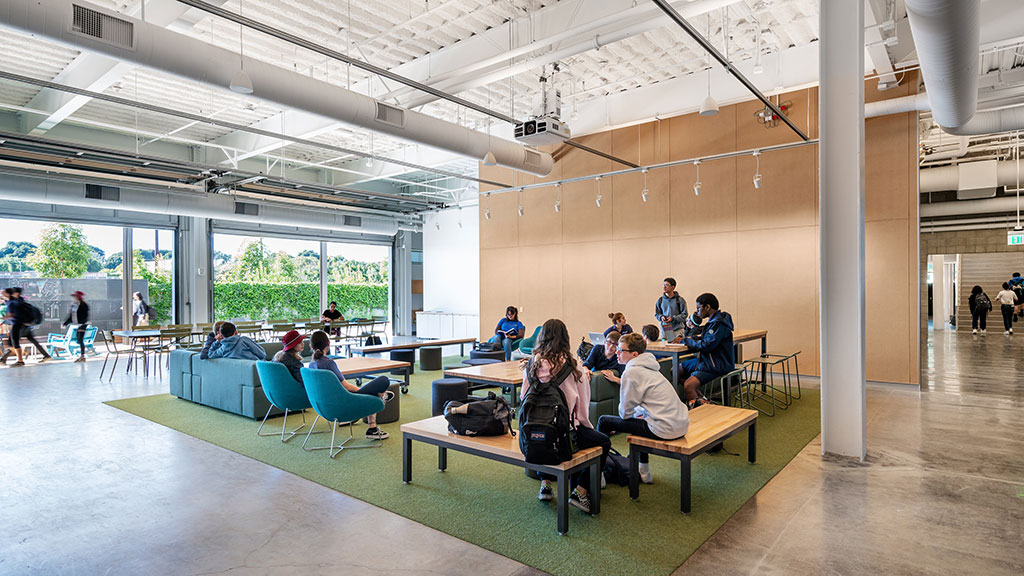
View of living room. Photo © Eric Staudenmeir
The Lamplighter School Innovation Lab, Dallas | Marlon Blackwell Architects
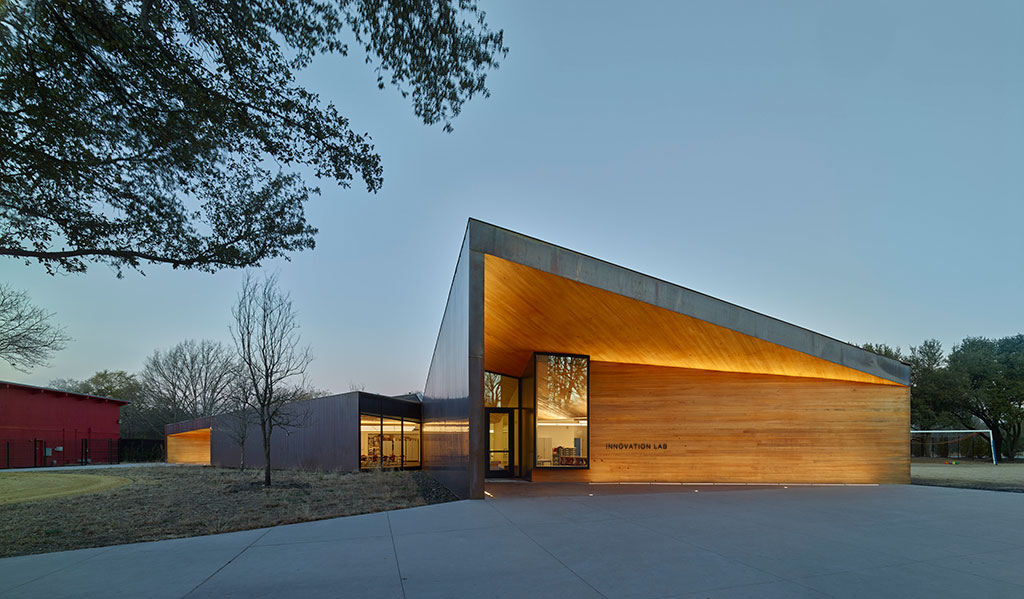
View facing east entry porch of Innovation Lab. Photo credit: © Timothy Hursley
Linde Center for Music and Learning, Lenox, Massachusetts | William Rawn Associates, Architects, Inc.
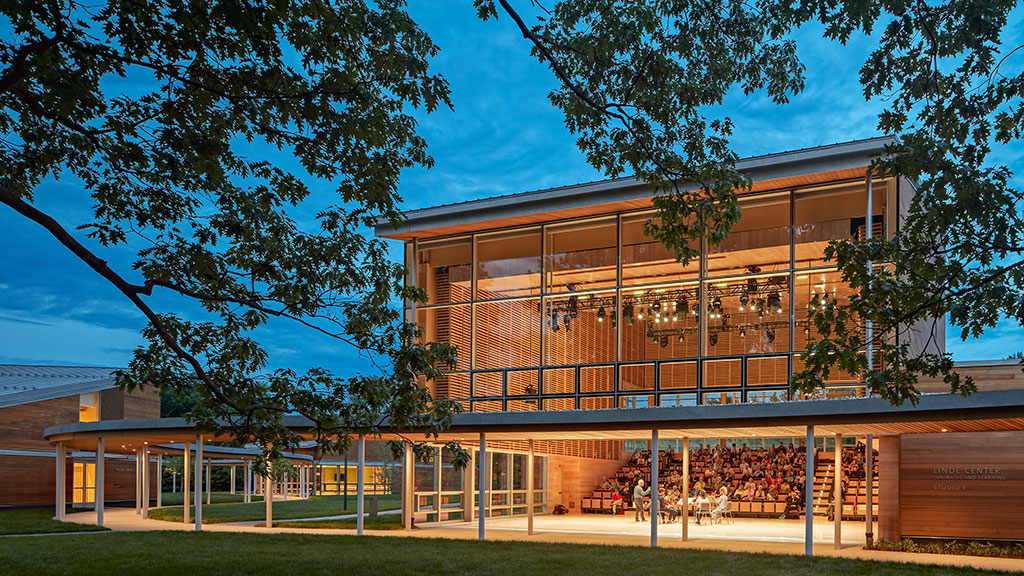
Photo credit: Robert Benson Photography
Reeds Spring Middle School, Reeds Spring, Missouri | Dake Wells Architecture
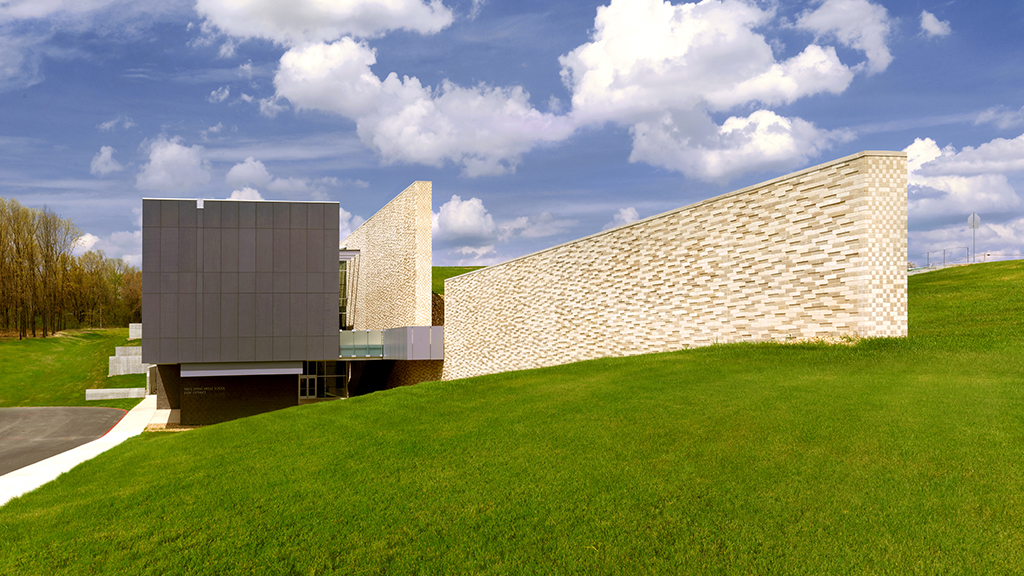
South Elevation, Reeds Spring Middle School. Photo credit: Gayle Babcock, Architectural Imageworks, LLC
Tarbut V’Torah expansion, Irvine, California | LPA, Inc.
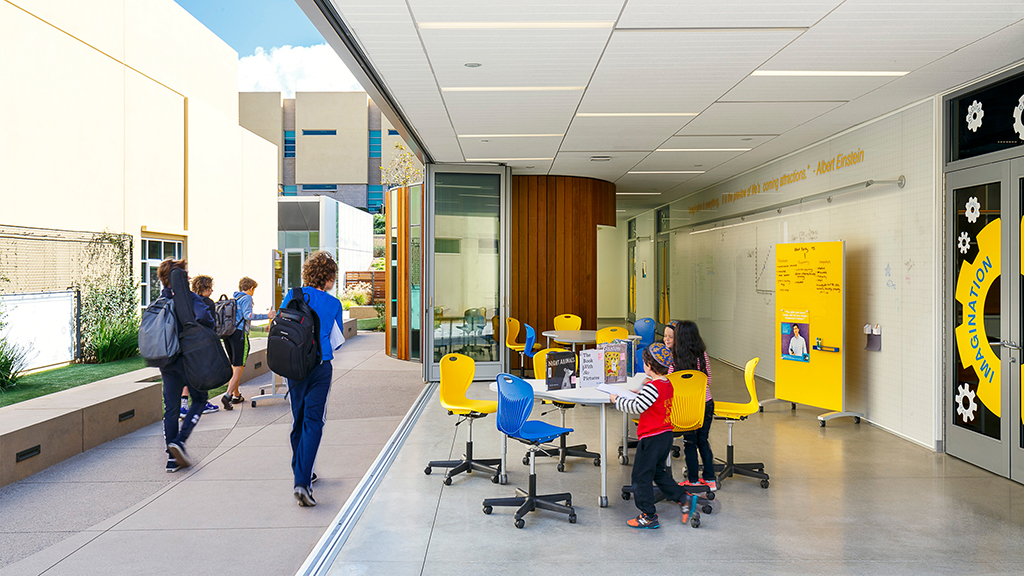
Tarbut V’Torah – The Operable Huddle. Photo credit: Costea Photography, Inc.
AWARDS OF MERIT
Amherst College New Science Center, Amherst, Massachusetts | Payette

The roof canopy unifies the Science Commons, with the Sciences open to the Commons and Commons open to the campus. Photo credit: Chuck Choi
Canyon View High School, Waddell, Arizona | DLR Group
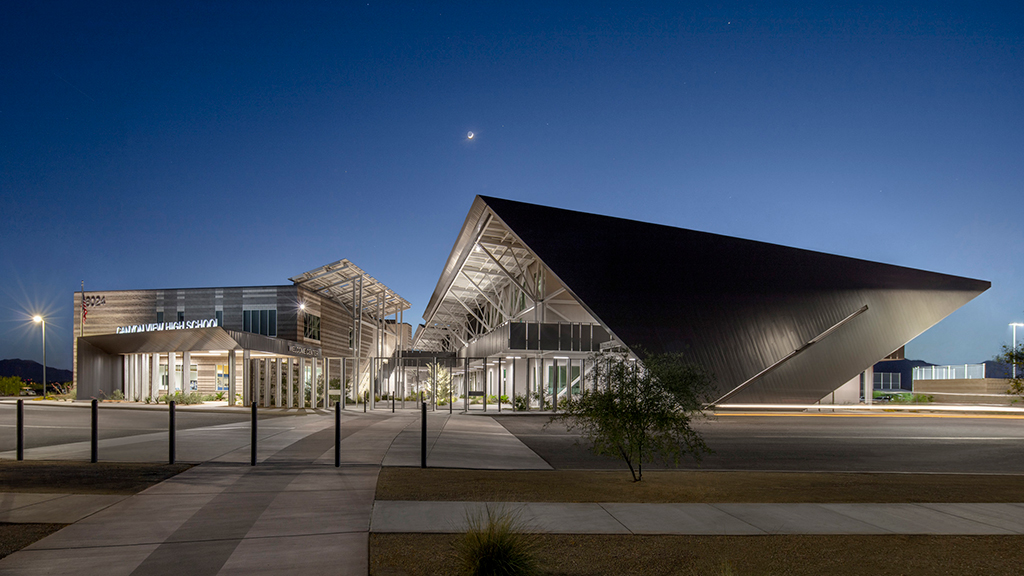
Designed to serve generations of learners, Canyon View High School fosters academic and curricular exploration by expanding the definition of a “place-based” high school. Guided by the heavy involvement of local businesses, government officials, parents, students, and community members, the school was built through a journey of collaboration. Photo credit: © Bill Timmerman
MIT Theater Arts, Cambridge, Massachusetts | designLAB architects
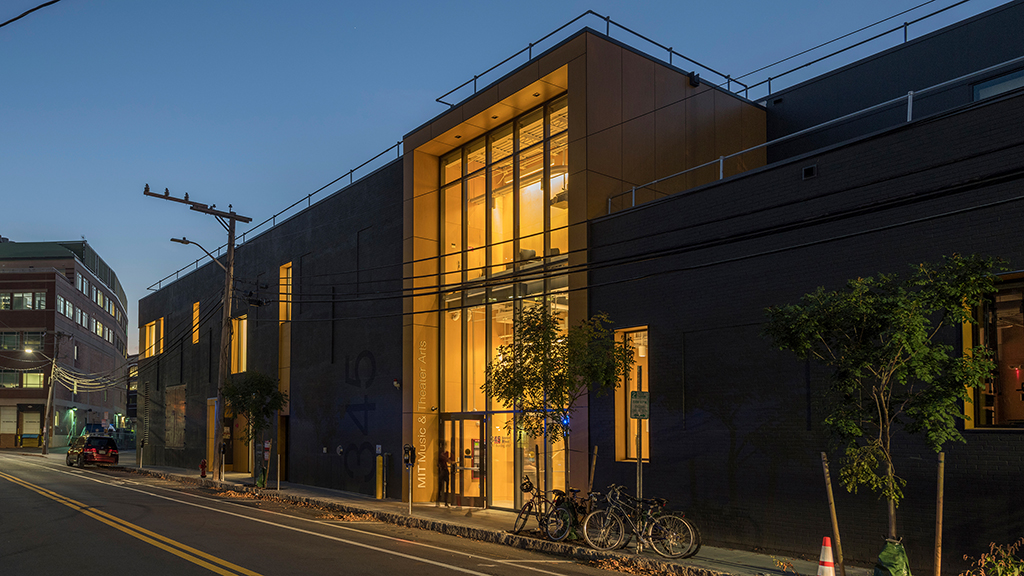
MIT Theater Arts Building at night. Photo credit: © Peter Vanderwarker
The Mubuga Primary School, Ruhengeri, Rwanda | MASS Design Group
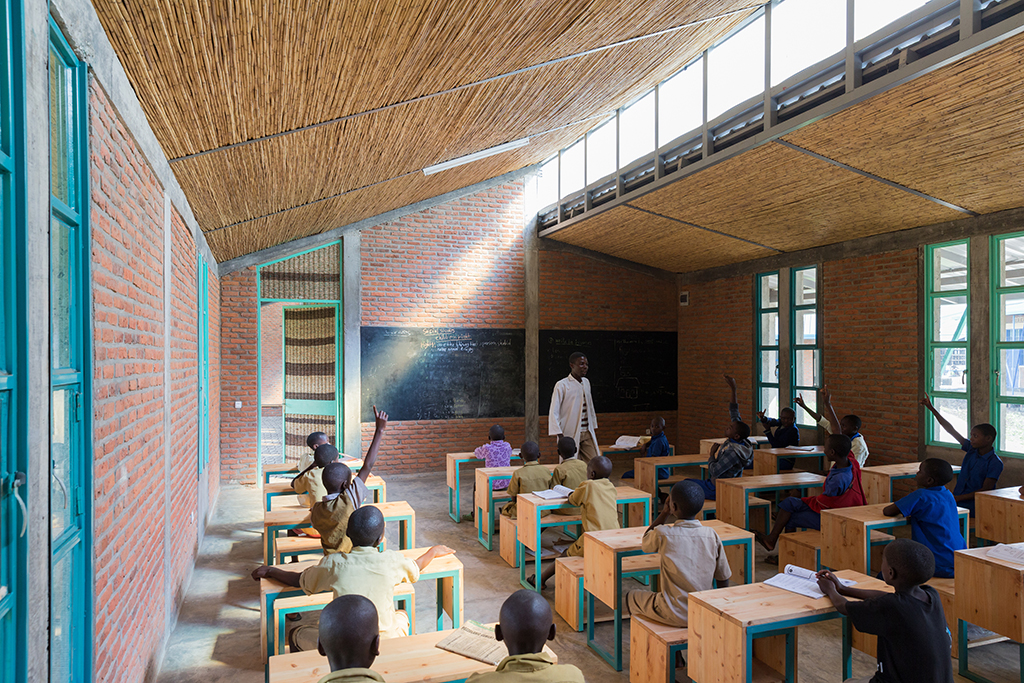
The new classrooms at Mubuga, featuring clerestory windows and reeds in the ceiling and door for sound insulation. Photo credit: © Iwan Baan
Salish Coast Elementary, Port Townsend, Washington | Integrus Architecture
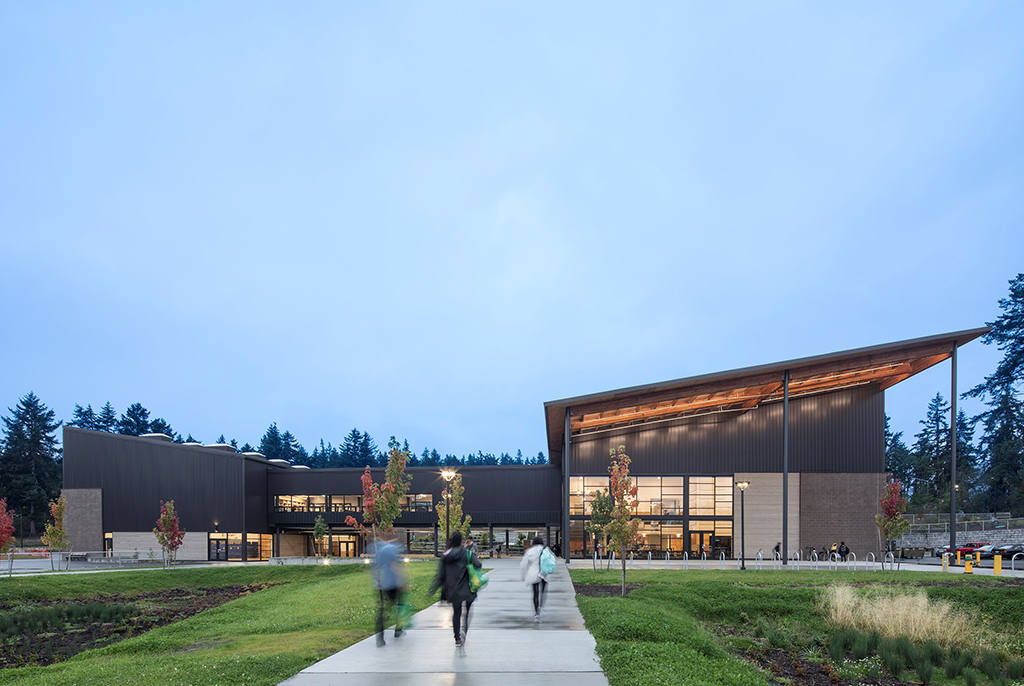
Salish Coast ES Building Approach. Photo credit: © Lara Swimmer Photography
Visit AIA’s website for more information on the Education Facility Design Awards.

