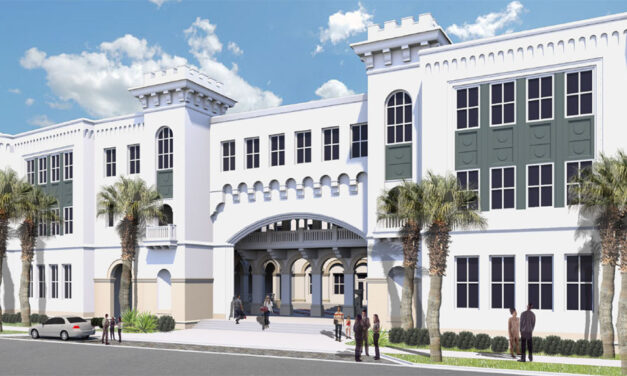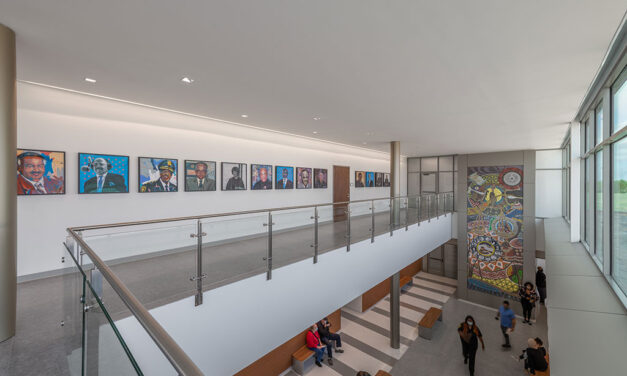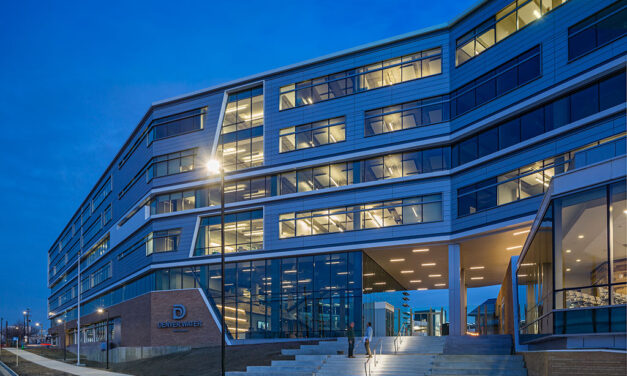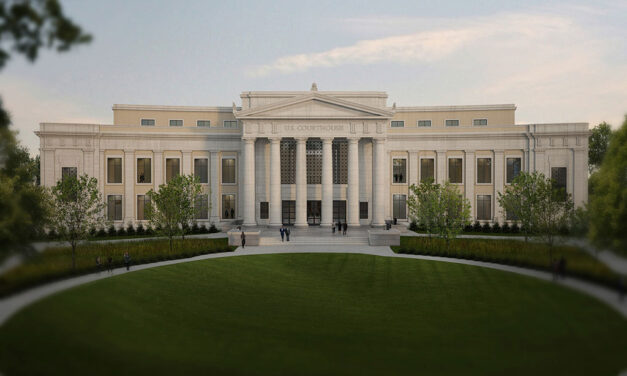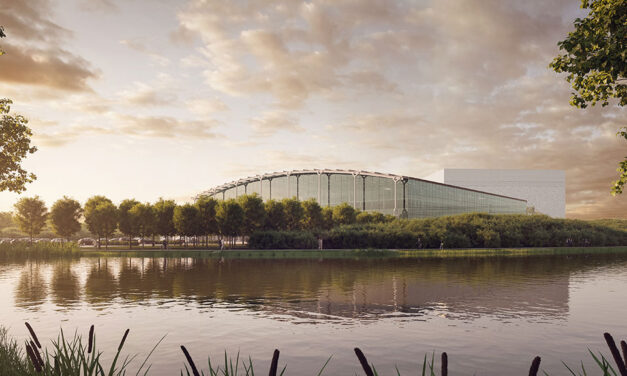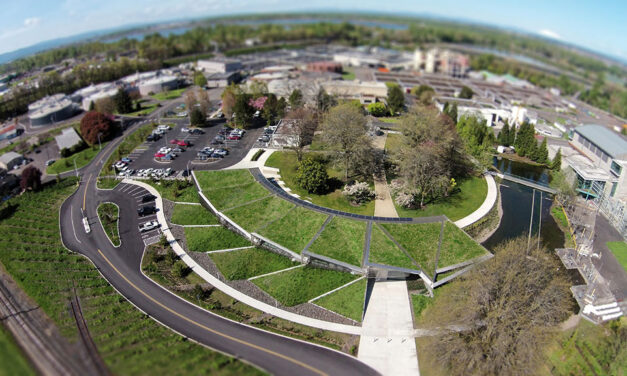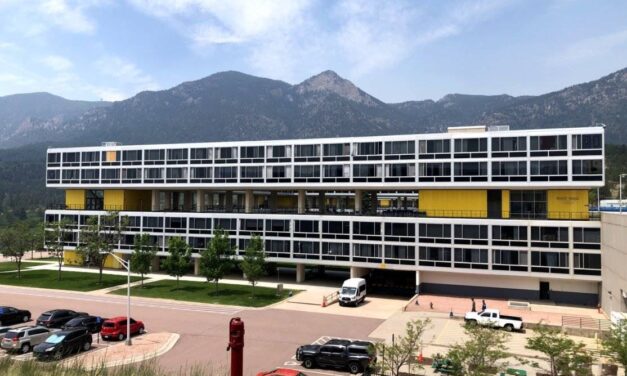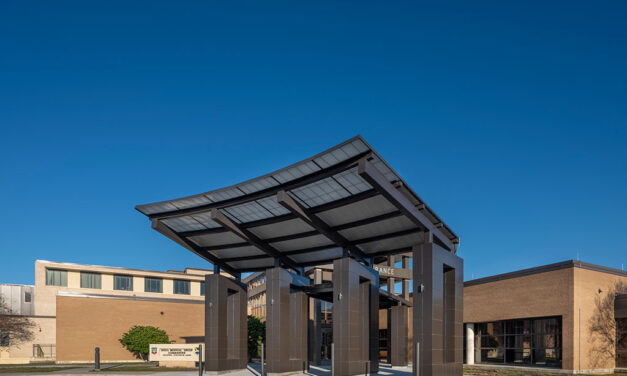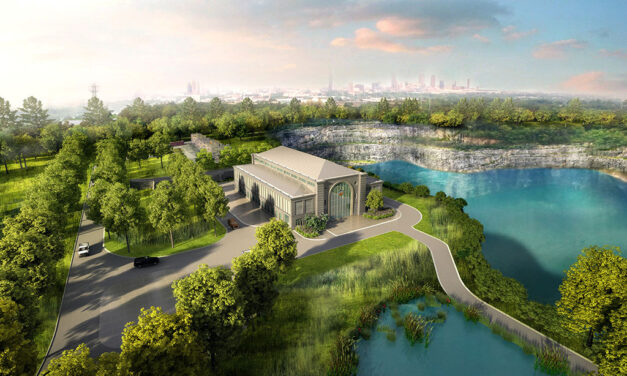Category: Government
Government facilities, structures and projects
SPONSORED CONTENT
New York Sanitation Building Wows with Perforated Solar Fins Enriched with Lumiflon FEVE Resin
by SPONSORED CONTENT | Jul 1, 2019
Dattner Architects and WXY Architecture + Urban Design teamed up to design New York City’s Manhattan Districts 1/2/5 Garage and Spring Street Salt Shed. The 2,600 custom perforated aluminum solar fins, “float” off the building masonry base and reduce the building’s solar heat. The louvers were protected with IFS Coatings’ IFS 500 FP, a Lumiflon-enriched product.
Read More
Latest news
Woolpert designs iconic replacement for Capers Hall at The Citadel
The Citadel contracted with Woolpert to be the architect of record for the Capers Hall Replacement Project at the Charleston, S.C., campus, providing architecture, landscape architecture, interior design and structural engineering. Creech & Associates PLLC is the design architect; DWG Consulting Engineers will provide mechanical, electrical and plumbing (MEP) engineering and fire protection; and structural and civil engineering is being designed by ADC Engineering.
Read MoreConstruction completed on transformative Dallas County South Dallas Government Center designed by KAI
The recently completed Dallas County South Dallas Government Center designed by KAI, thoughtfully combines the amenities of a modern, sustainable facility with a socially conscious design emphasizing justice equality. “An emerging theme on how architecture and the construction process can speak towards the inequities of our society has evolved. As a governmental facility, the architecture, art integration, and design embrace a theme of restorative justice,” said Derwin Broughton, AIA, NCARB, Principal at KAI. “The undertone of the project is rooted in the ideal of restorative justice which elevates the human experience by promoting equitable environments and opportunities for people from all walks of life.”
Read MoreAdolfson & Peterson Construction and Potter County break ground on new District Courts Building
Adolfson & Peterson Construction (AP), a national construction management firm and general contractor, HOK Group Inc., a global architecture/engineering firm, and Potter County broke ground on the new District Courts Building in Amarillo, Texas. Designed by HOK, the five-story, 158,250-square-foot replacement building will include courtrooms, a jury assembly, county offices, courtroom in-custody holding and records storage. The new building will also feature security enhancements including separate sheriff’s access with a vehicle sally port for security and safety, as well as separate access for judges and other elected officials.
Read MoreDenver Water OCR project awarded multiple LEED Green Building certifications
Denver Water announced last week that eight buildings in its Operations Complex Redevelopment project have been awarded Platinum, Gold, and Silver levels of LEED certification. “Due to climate change and future uncertainties, innovation, resilience and adaptability are necessary to serve our customers using fewer resources,” said Kate Taft, sustainability manager for Denver Water. “We serve and care for the community and environment that we live in by continually improving our operations.”
Read MoreDesign unveiled for new federal courthouse in Huntsville
The U.S. General Services Administration unveiled design renderings for the new federal courthouse in Huntsville, Alabama, in partnership with the U.S. District Court for the Northern District of Alabama. Steve White of Fentress Architects in Washington, D.C., is the project’s lead designer, and Lee Sims of Studio Scarab Architecture Interiors Planning in Montgomery, Alabama, serves as the courthouse designer. Payne Design Group Architects of Montgomery is providing bridging architectural services.
Read MoreProtecting documentary heritage with a state-of-the-art preservation facility
by Martin Carreau, Senior Principal | Jan 15, 2021 | 0
The Library and Archives Canada (LAC)’s new preservation facility in Gatineau, Quebec brought a challenge that felt both patriotic and historically important — preserving the documentary heritage of Canada. The ultra-modern facility will be the first net zero carbon building dedicated to the preservation of archives in the Americas, and it will also be the first Government of Canada building to meet the requirements of the Greening Government Strategy. Stantec is providing professional services to PCL Construction—as part of a public-private-partnership team named Plenary Properties Gatineau, and in collaboration with B+H Architects—on this state-of-the-art project.
Read MoreColumbia Building in Portland, Oregon
The Columbia Building designed by Skylab supports the City of Portland’s Bureau of Environmental Services. The project accomplished three unique objectives in one single campus site: the creation of a vibrant and efficient workspace; clean on-site stormwater filtration; and a dynamic building that stimulates conversation about the health of the region’s watershed and rivers.
Read MoreKWK Architects to provide architectural programming on renovation of U.S. Air Force Academy Sijan Hall in Colorado Springs
KWK Architects has been contracted by global infrastructure consulting firm AECOM to provide architectural programming on a project to renovate the U.S. Air Force Academy’s Sijan Hall north of Colorado Springs.The renovation will be the first modernization project at Sijan Hall since it was built in 1968, with the renovation/modernization to include the hall’s residential, academic, courtyard and recreational spaces. At 700,000-square-feet, Sijan Hall is the second-largest residence hall in the United States with 2,200 beds.
Read MoreNew medical and veterinary facilities at Tyndall Air Force Base awarded LEED Silver
The newly modernized and expanded medical clinic and a new veterinary clinic at Tyndall Air Force Base in Panama City, Fla., have been designated LEED Silver by the U.S. Green Building Council (USGBC). The $53.4 million design-build project – completed by Hoefer Wysocki and JE Dunn Construction – included extensive renovations to the three-story, 69,044-sq. ft. medical clinic as well as the design and construction of a new 2,267-sq. ft. veterinary clinic, Building 1309, to provide essential care to Military Working Dogs and the pets of military families.
Read MoreOldcastle APG’s Echelon and Belgard sustainable materials integral to reservoir megaproject as Atlanta’s iconic Bellwood quarry opens floodgates
The Bellwood Quarry, Atlanta’s iconic filming locale, awaits its closing scene as plans move forward for a transformation that will greatly impact residents. No longer will the mini canyon be featured as a Walking Dead zombie pit or a Stranger Things supernatural playground. Georgia’s landmark crater is now being filled with more than 2 billion gallons of water to create the state’s largest reservoir.
Read More
- PRISM winds down
- Glorya Kaufman Performing Arts Center transforms former temple with EXTECH’s translucent LIGHTWALL system
- HGA-engineered elementary school becomes first Net Zero Energy school in Wisconsin
- ACI Concrete Convention transitions to fully virtual
- Stantec to provide engineering services for Western Australia’s first comprehensive city centre university campus
- Sept. 7 webinar to provide insulating glass units guidance
- New York’s Crotona Park’s historic clock tower lanterns revitalized with EXTECH’s custom glass block assembly
- FGIA offering hands-on demonstration of installation practices during 2021 Hybrid Fall Conference
- Adolfson & Peterson Construction and Douglas Unified School District #27 break ground on Douglas High School expansion and renovation
- Total construction starts move lower in July
Cradle to Cradle Certified products
The Cradle to Cradle program certifies products based on five quality categories—material health, material reutilization, renewable energy and carbon management, water stewardship, and social fairness. Click here to see a list of building supply & materials, as well as other products, that are Cradle to Cradle certified.


