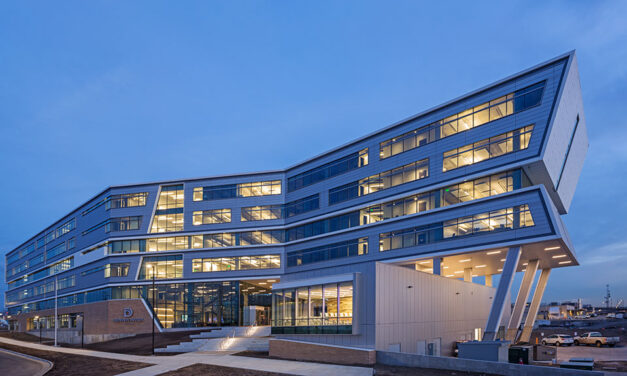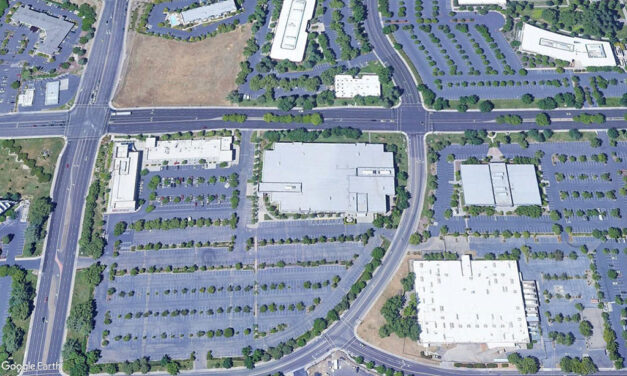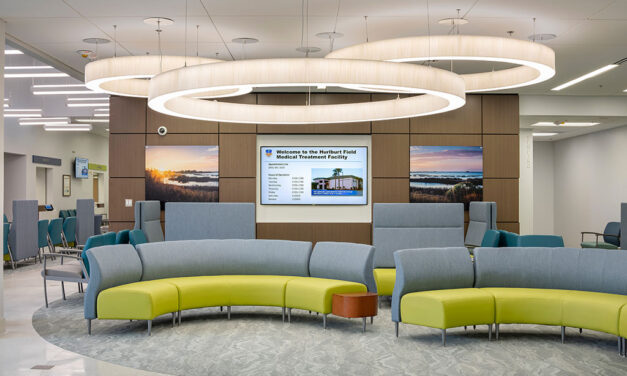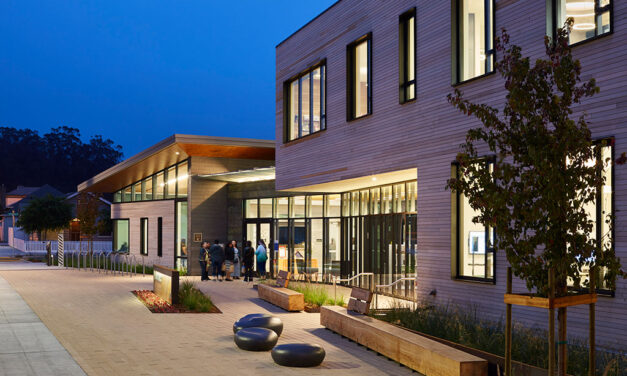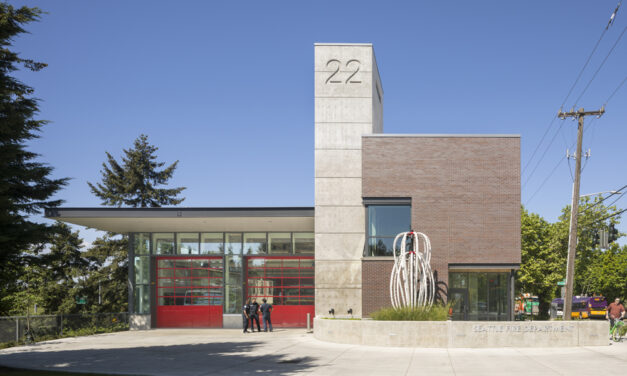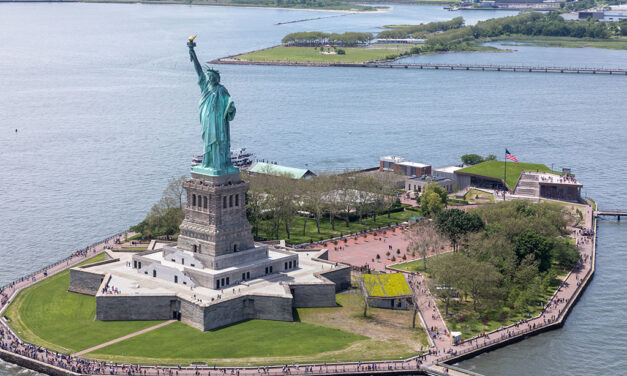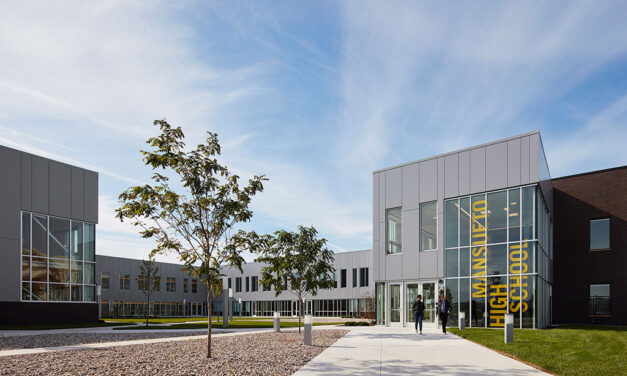Holistic design for first-of-its-kind water reuse initiative
Working alongside Denver Water, the General Contractor Mortenson Construction and the Owner’s Representative Trammell Crow, the Stantec designed building is not only on track for LEED Platinum certification and Net Zero Energy use, but it also stands poised to introduce the most revolutionary approach to office scaled water conservation and reuse in the State of Colorado. The building’s sustainable features include: onsite solar; a radiant slab powered by the complex’s central utility plant to conserve heat and energy; a high-efficiency triple pane-glazed window system; and biophilic design.
Read More
