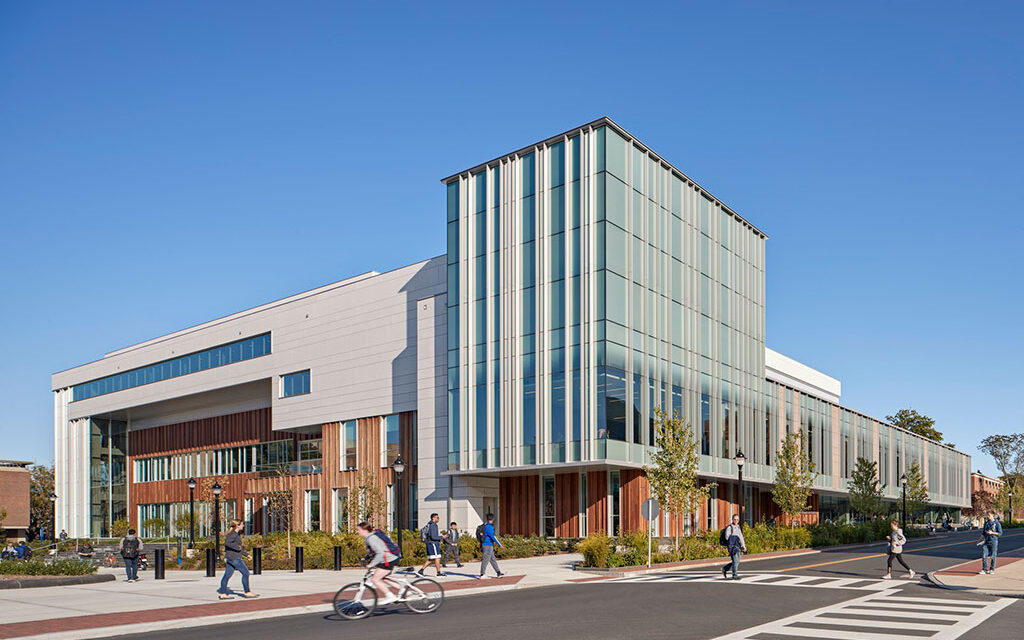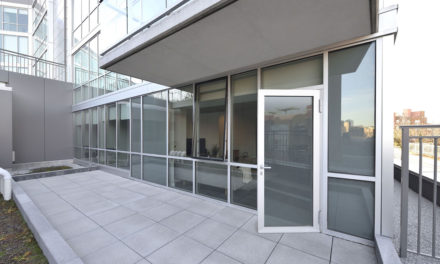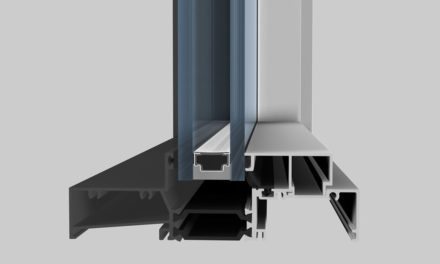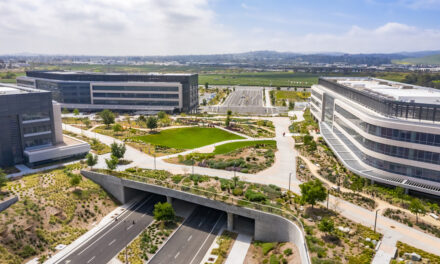The University of Connecticut (UCONN) is a top-ranked public research institution with campuses across Connecticut. Through research, teaching, service, and outreach, UCONN’s institutional mission is to embrace diversity and cultivate leadership, integrity, and engaged citizenship in students, faculty, staff, and alumni. In support of this innovative and inspiring community, UCONN selected the team of JCJ Architecture and Moody Nolan in 2015 to undertake design for a new Student Recreation Center. Designed to sit at the epicenter of the 105-acre Storrs campus, this new 191,000-square-foot facility replaces the existing 25,000-square-foot Rec Center and transforms the institution’s ability to offer comprehensive programs, facilities, and services that foster personal growth and wellness.
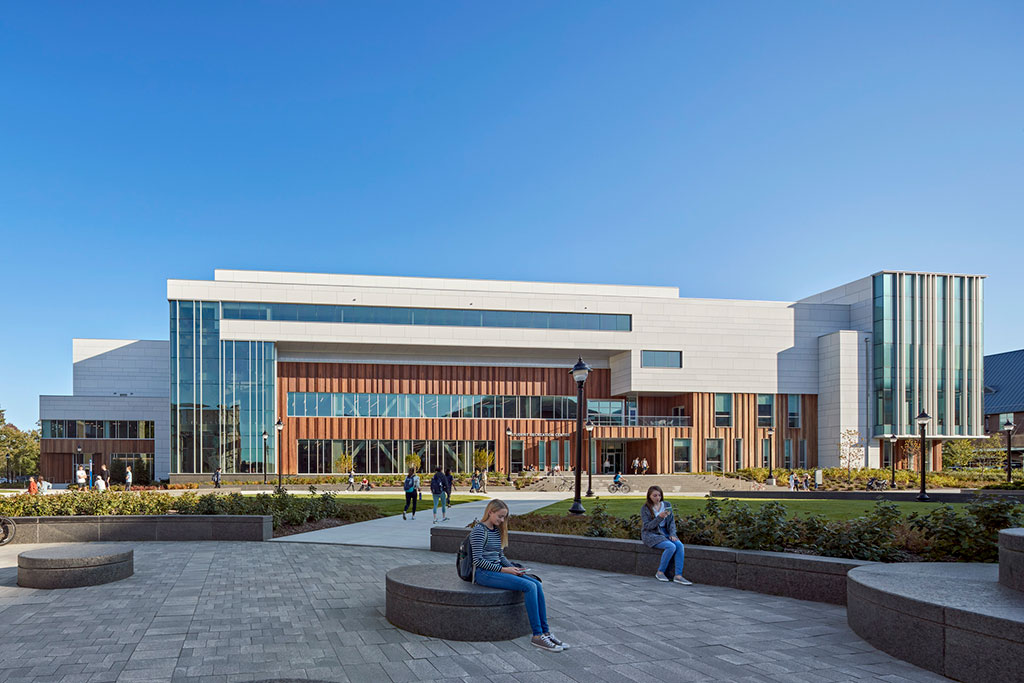
Photo credit: Robert Benson Photography
Working closely with UCONN leadership, the JCJ team conducted an interactive multi-day workshop with students, administration, staff and faculty to collect input essential for the design team to envision an efficient, dynamic and multi-functional Rec Center. Since funding for the Center was approved by students and is supported from an additional student surcharge, listening to the student voice was a critical component of the design process.
The new facility includes a 32,000-square-foot fitness center; activity spaces for cardiovascular and strength training; racquetball courts; a four-court volleyball/basketball gymnasium and a two-court MAC gym; a running track; a 7,000 square foot aquatics center; fitness studios; climbing center with bouldering wall and 58’ climbing wall; outdoor adventure center; and flexible space for events and activities for the students and the greater UCONN community.
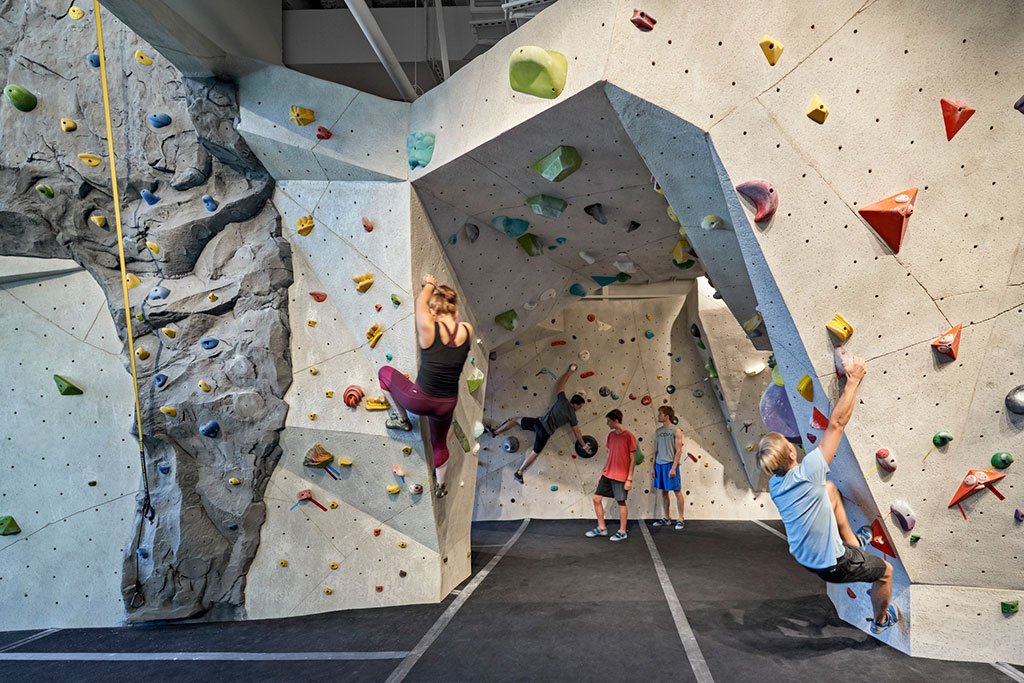
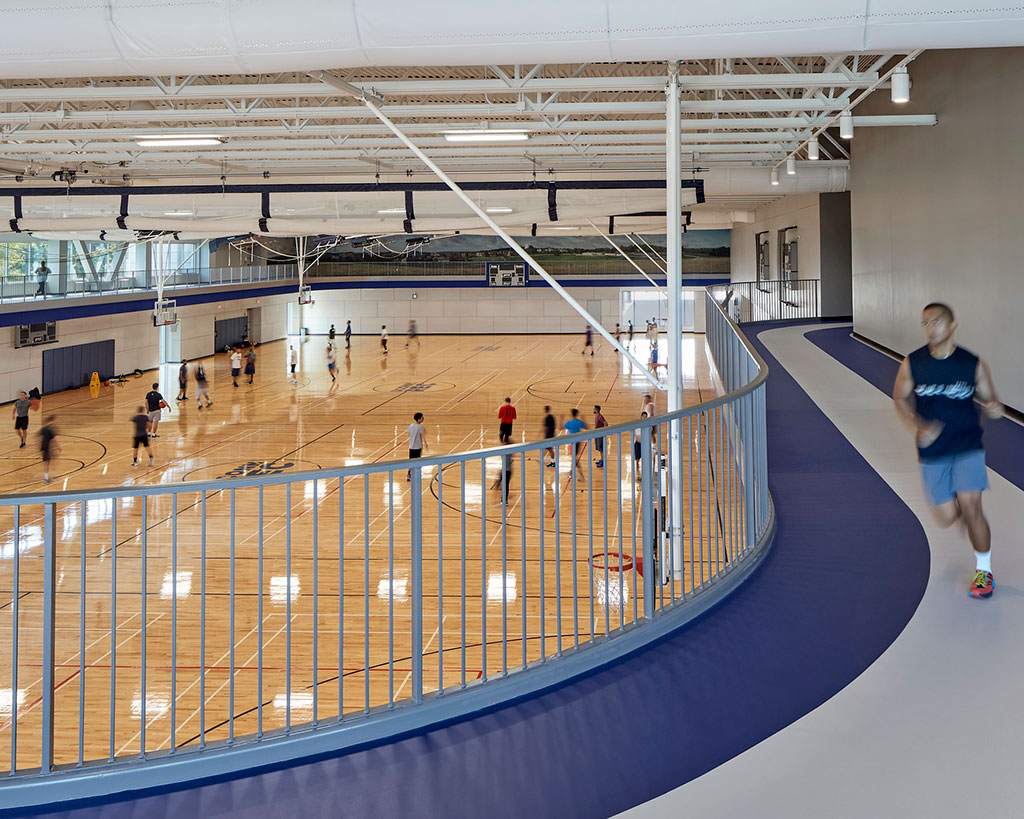
Photos credit: Robert Benson Photography
Knowing that student needs are constantly evolving, the space was specifically designed to be adaptable to new programs. With a goal of promoting inclusivity for all students, a universal design was implemented, making the Rec Center approachable, accessible, and easy to navigate. With a desire to provide options that would attract all members of the campus community, JCJ and Moody Nolan created a variety of ‘fitness neighborhoods’ that accommodate different equipment and a range of spatial characteristics.
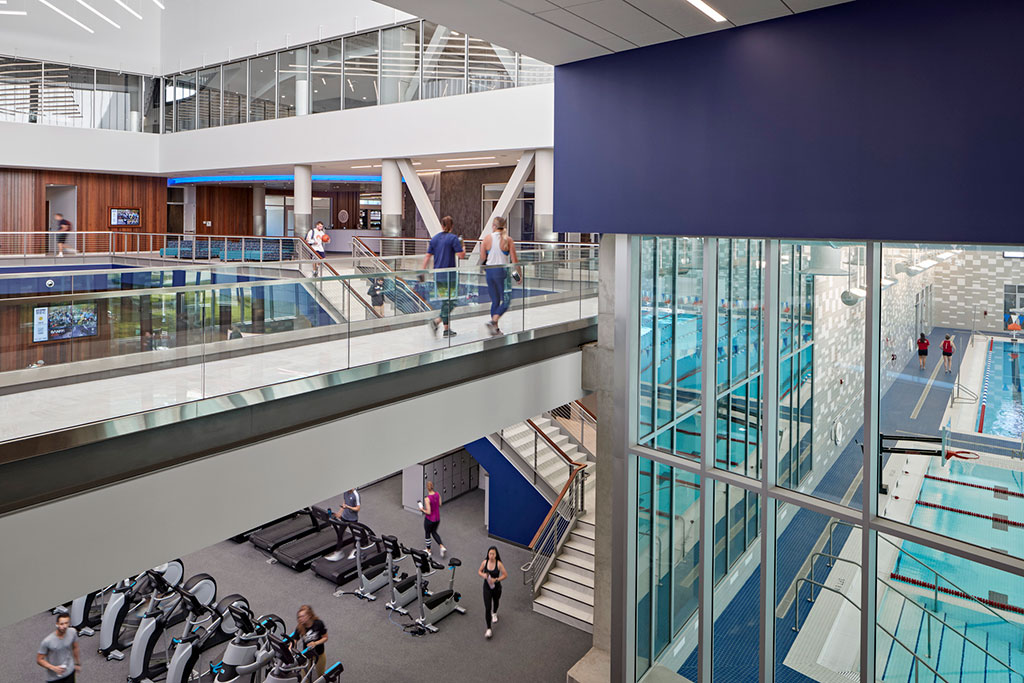
Photo credit: Robert Benson Photography
The Center was designed to create a place not only for physical fitness but also to be a dynamic social hub for the campus. The Rec Center is located within a 5-minute walk of 75% of the on campus residential community, making it highly accessible to the majority of students. In addition to a tremendous variety of spaces for fitness and recreation, the facility incorporates spaces to socialize, to grab a quick meal and to access a variety of wider wellness resources. The physical environment is intended to create an inclusive environment where all members of the UCONN community can find a comfortable place that supports their particular needs.
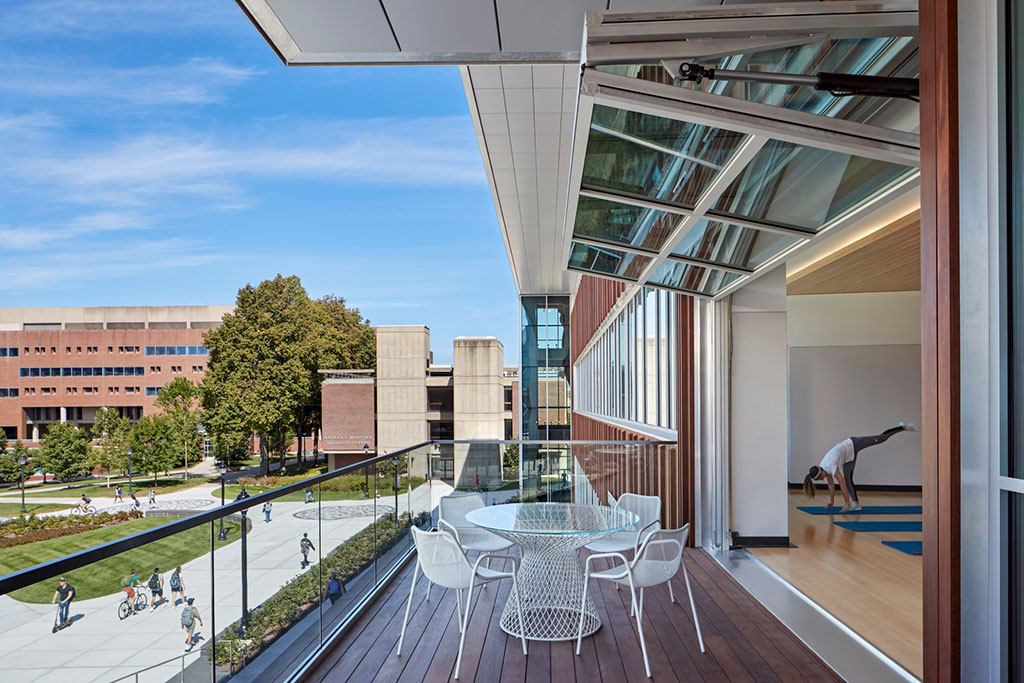
Photo credit: Robert Benson PhotographyThe center conforms to Connecticut High Performance Building Code regulations and is anticipated to achieve LEED GOLD and SITES certification. Beyond providing a new state-of-the-art facility, the student recreation center has created another energized hub for campus activity, seamlessly integrating with the surrounding campus buildings and pedestrian pathways.

