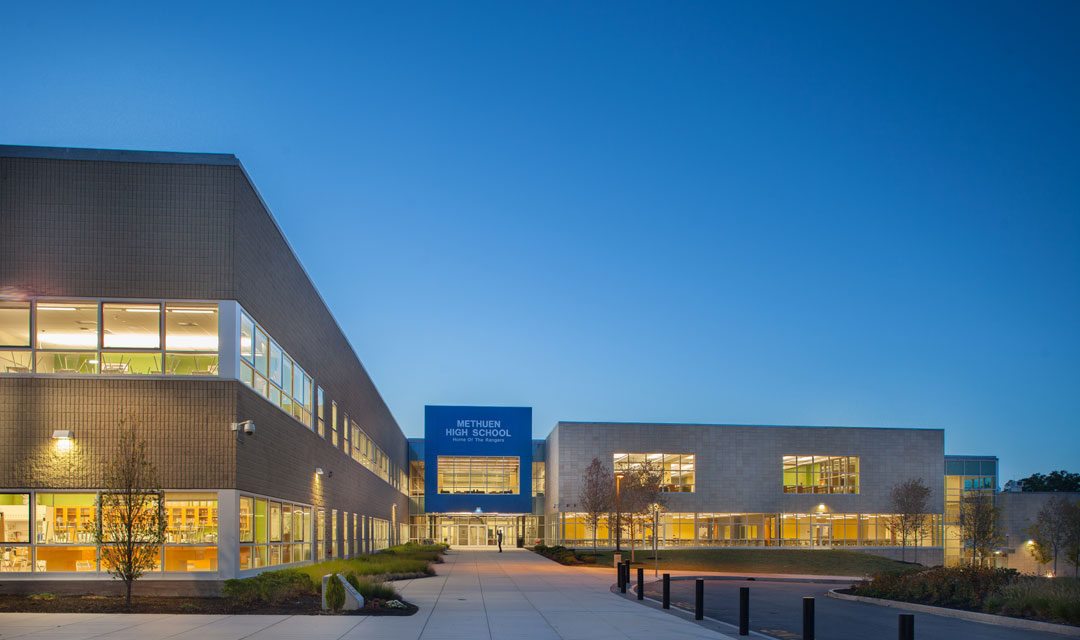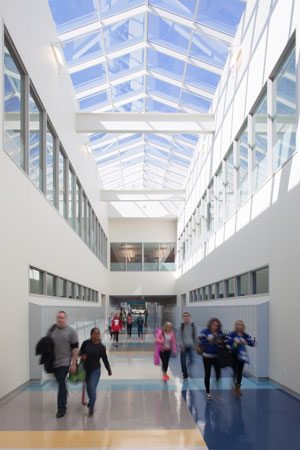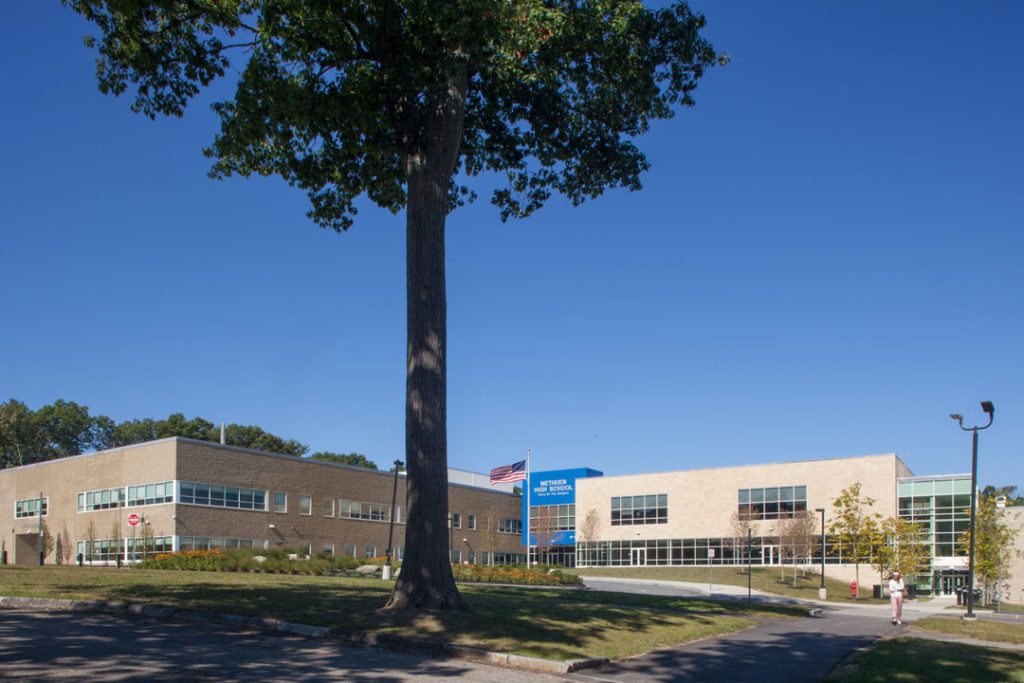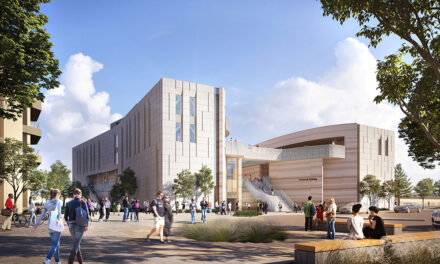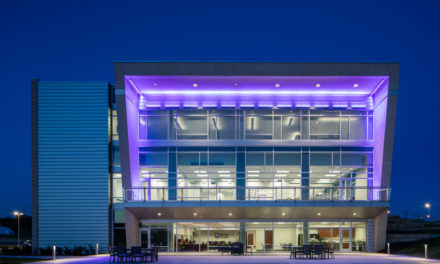BOSTON, MASSACHUSETTS – February 27, 2017 – Finegold Alexander Architects announces it has received a Citation Award for Education Facilities Design from the Boston Society of Architects’ annual Design Awards. The project transformed an outdated high school building through an intricate balance of renovation for 324,000 GSF and a 40,000 GSF addition, to create a state-of-the-art high school. The multi-phased $75-million-dollar project was completed while the building was occupied.
The existing 1975 school was well designed and solidly built, and although innovative for its time, was outdated for modern teaching methods; its open classroom design did not provide an optimal learning environment. Finegold Alexander’s design gives the school a fresh identity, reconfigures the interior plan, expands the school, improves the user experience, introduces energy and water efficiency, and meets program requirements for a four-section educational system.
Jury Comments included: “The design effectively incorporates elements provided by the site, and in doing so, tremendously enhances it. This is very successful work, commendably restrained.”
“The team at Finegold Alexander, along with its construction and design partners, is extremely proud of the design and construction of Methuen High School. We hope it will be a model for future similar schools to follow,” said Regan Shields Ives, a Principal at Finegold Alexander Architects who served as Project Manager.
Requested program goals included new science classrooms and a media center, enhanced arrival and circulation, and putting a new ‘heart’ into the building. The result was a new wing for arts and music, along with a 750-seat auditorium and stage, which exposes students interested in theater technology to professional-level equipment. An infusion of natural light improves the learning environment and reduces electricity demands. Open common areas, flexible learning and breakout spaces, and lively colors and finishes are featured. The main entry was completely replaced with a grand atrium space, featuring a grand staircase, new signage and lighting giving the building a strong, clear identity. Landscape improvements elevate the arrival experience, providing a more welcoming entry and secure circulation.
The design team included: Trident & KBA Architects (Owner’s Project Manager) Engineers Design Group (Structural Engineering), RDK Engineers (HVAC, Plumbing and Fire Protection Engineering), ART Engineering Corporation (Electrical Engineering), Nitsch Engineering, Inc. (Civil Engineer), Haley & Aldrich (Geotechnical Engineer), ATC Associates (Hazardous Materials), Copley Wolff Design Group (Landscape Architect), Stefura Associates, Inc. (Interiors), Acentech (Communications), Faithful + Gould (Cost Estimating), Crabtree McGrath Associates (Food Service), Martin Vinik Planning for the Arts (Theater), RW Sullivan (Code), Vanasse Hangen Brustlin, Inc. (Environmental Permitting). Consigli Construction served as the construction manager for the project.
About Finegold Alexander Architects
We create imaginative, inspired and transformative architecture. Architecture established by a collective sense of what is possible. Architecture built on client and community needs and values. Architecture derived from a comprehensive knowledge founded on 50 years of experience. We thrive on the complex. We seek exciting and innovative solutions. We delight in the recognition that something worthwhile has been created. We listen. Our buildings speak.

