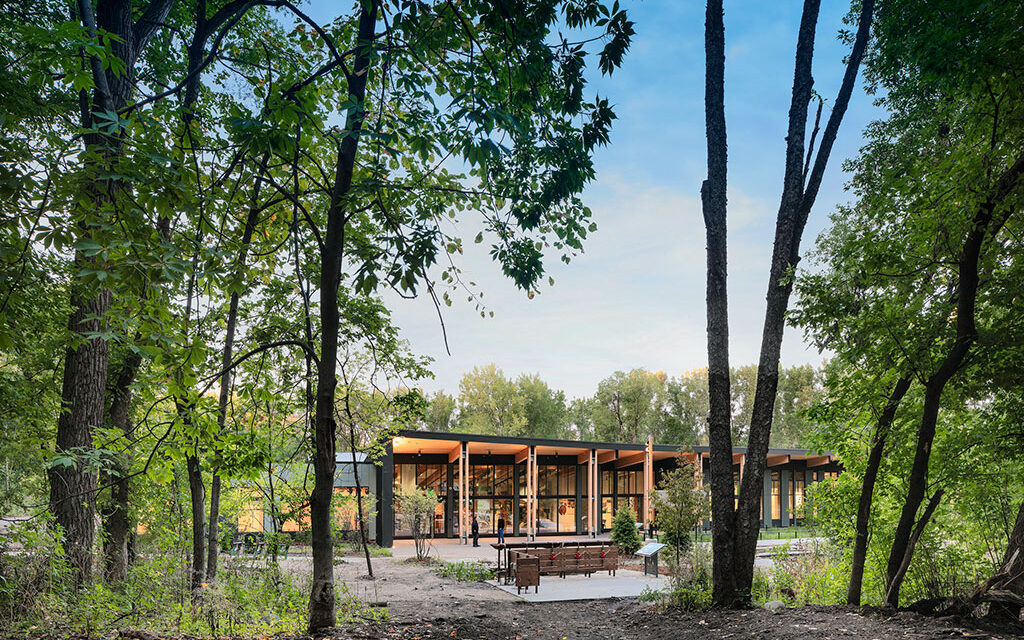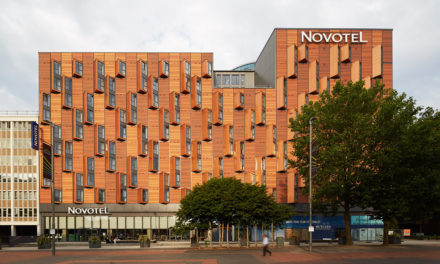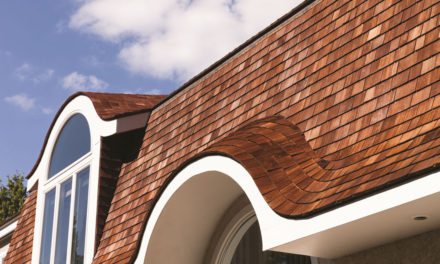Sitting on 160 acres of forest, marsh and restored prairie in the heart of St. Louis Park, Minnesota, is the new Westwood Hills Nature Center interpretive center. Designed by HGA, a national multi-disciplinary design firm, the net zero-energy project includes indoor and outdoor spaces aimed at programming for all ages and abilities.
As a demonstration in support of their Green Building Policy and Climate Action Plan, the City of St. Louis Park challenged HGA to create a zero energy building to serve as a teaching tool, demonstrating passive and active strategies for energy efficiency and stormwater management, in addition to showcasing interpretive exhibits highlighting Minnesota’s landscape and wildlife habitat. The project reinforces the city’s long legacy of environmental stewardship.
Replacing a small, remote and nondescript building from the 1980s, the 13,000-square-foot environmental learning center is on track to achieve zero energy certification and will be one of the first net zero energy buildings—certified by the International Living Future Institute—in the state, demonstrating net zero energy design is possible even in cold Minnesota winters.
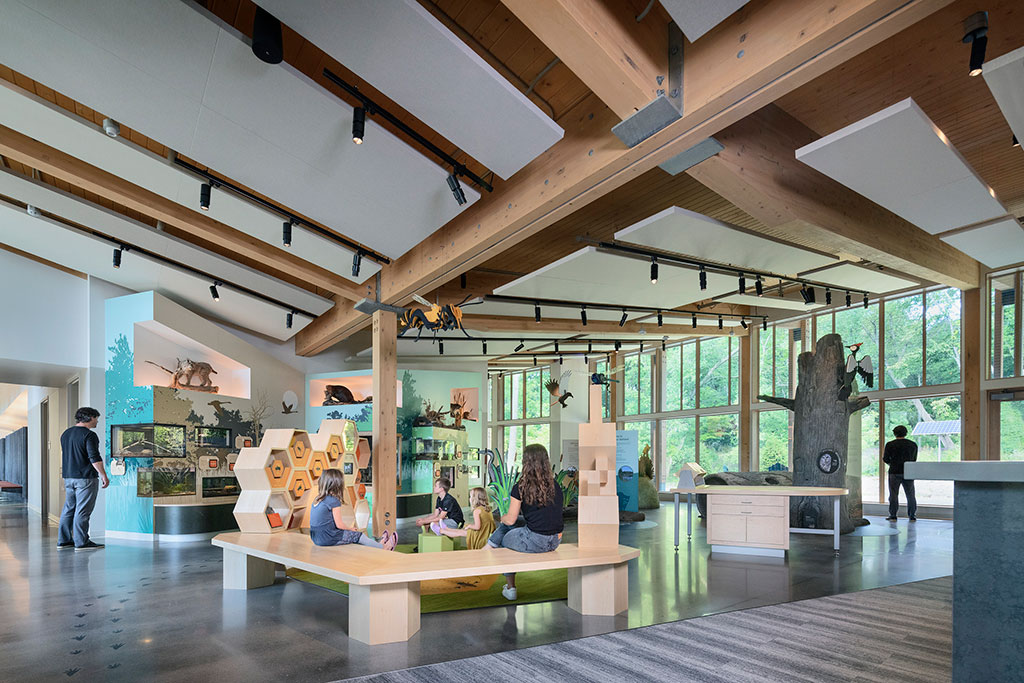
Photo credit: Peter J. Sieger
The center comprises a series of multipurpose rooms used for environmental learning classrooms and public events, outdoor classroom space, an expanded public exhibit, staff offices and additional flexible learning and support spaces. Connecting outside, the center houses raptor mews, and expanded parking welcomes more visitors.
The exposed, all-wood structure of Alaskan Yellow Cedar glue-laminated columns and beams and laminated wood deck embody at a larger scale the microscopic structure of bundled parallel cellulose fibers of wood. The exterior skin of the building is expressed in bark-like layers of siding textures and colors. Façades of fiber cement panels and wood window assemblies subdivide and branch to abstractly represent the geometry of trunks, branches, and leaf veins of trees and plants.
Energy Goals
Collaboration with the city and all partners involved was key to ensuring energy goals were met. An energy budget was established for the project and covered everything from lighting design to exhibit design. The team was able to fine-tune various parts of the project by using an energy model that was updated at each phase and key milestone, ensuring the energy goals were achieved as economically as possible.
HGA also used several analytical design tools, including solar radiation analysis, wind direction, and daylighting/glare analysis, to establish strategies and test efficiency through the design process.
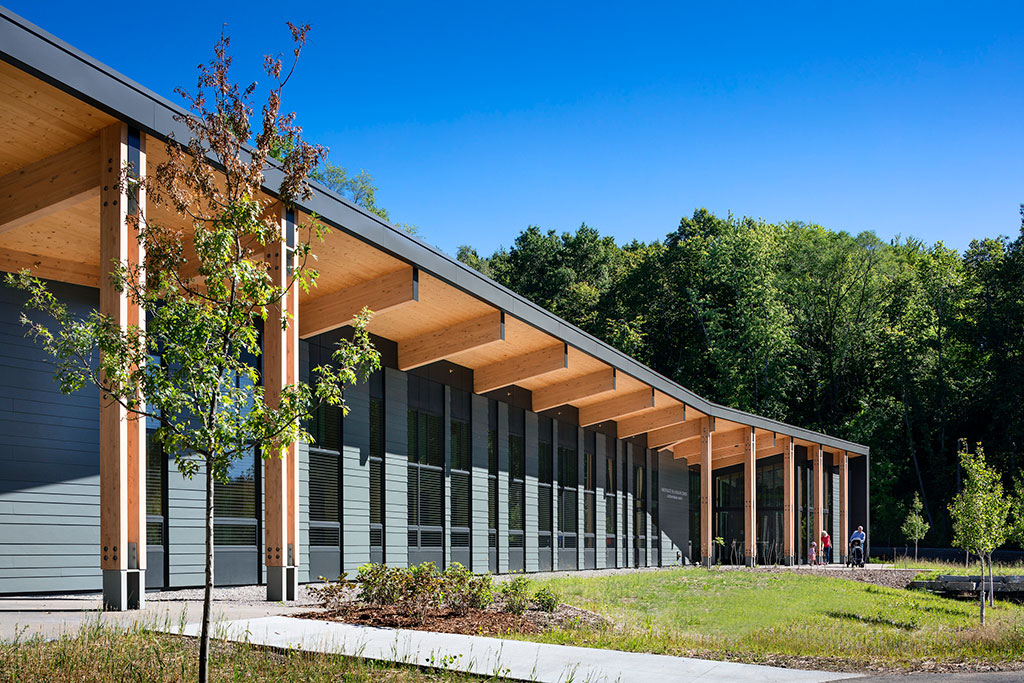
Photo credit: Peter J. Sieger
Integrating Sustainable Thinking
The building is oriented east to west with a southern exposure to take advantage of solar angles and prevailing winds. Its roof form opens the building up to views and maximizes daylight to reduce energy use. From a systems standpoint, the biggest contributor to energy reduction is the geothermal wellfield, which uses the earth as a heat source for the radiant and forced air systems. In addition, the lighting controls and a building automation system helps the city optimize the various building systems.
Passive and Active Strategies for Energy Efficiency
The building and site design provided an interpretive example of good stormwater management practices. Sited near the marshy wetland of Westwood Lake, the building captures roof rainwater to minimize impact on the watershed. The captured rainwater feeds an underground storage pipe and is then pumped, via both solar and hand powered pumps, through a series of infiltration basins to form an interpretive feature that demonstrates the area hydrology for visitors.
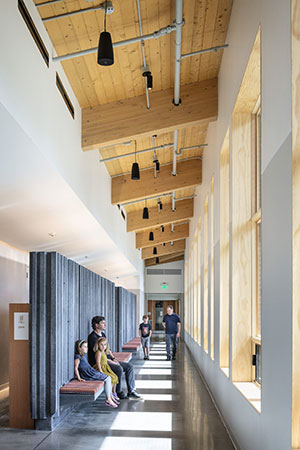
Photo credit: Peter J. Sieger
Some of the passive energy strategies used on this project include summer sun shading, winter sun solar collection, thermal mass walls that stretch most of the building’s length and natural ventilation. Active strategies applied include solar photovoltaic panels, a geothermal wellfield and in-floor radiant heating. The energy use of the building is continually on display through an interactive dashboard as part of the nature center’s interpretive mission. Thirteen signs are also placed throughout the interpretive center and grounds to highlight the environmentally conscious strategies used, helping educate the public on sustainable design.
The experience of moving through the landscape of the nature center among plants and trees forms a conceptual framework for the building design. Inside and out, every component becomes an expressive learning opportunity, inspiring residents to connect to nature.
About HGA
HGA is a national multi-disciplinary design firm rooted in architecture and engineering. Founded in 1953, we believe that enduring, impactful design results from deep insight into the people and passions that animate each unique environment. Our 11 offices from coast to coast craft specialized teams to serve clients in healthcare education, arts, corporate, government, community, and energy industries. Visit HGA.com or follow us on Facebook, Twitter, LinkedIn and Instagram.

