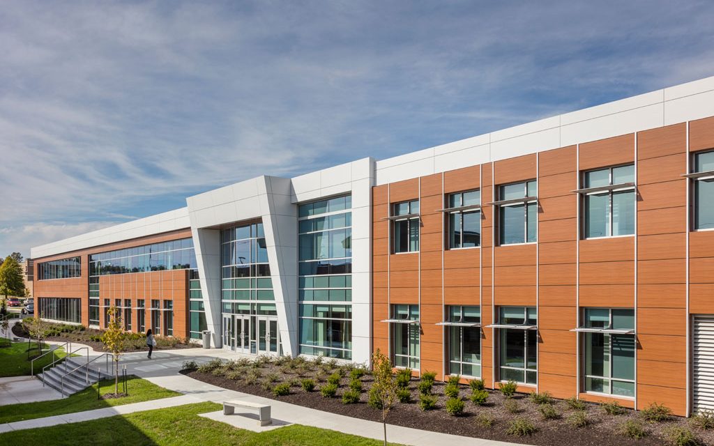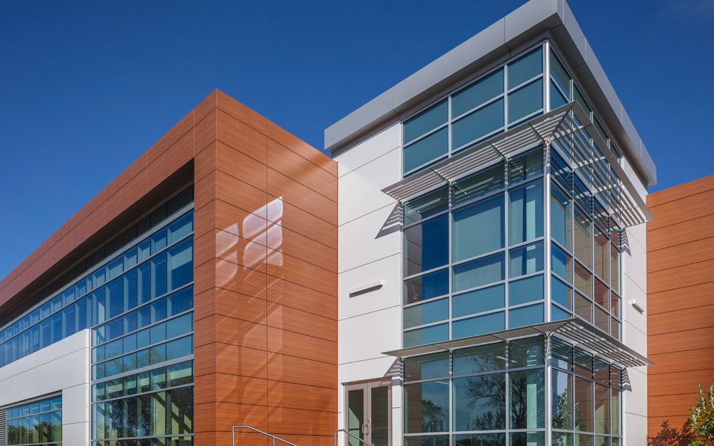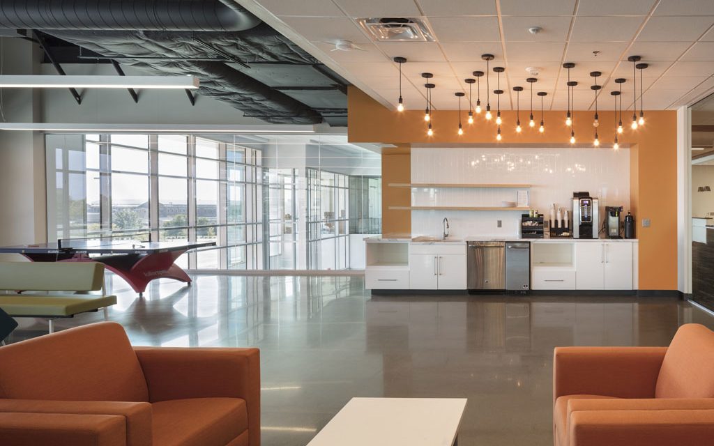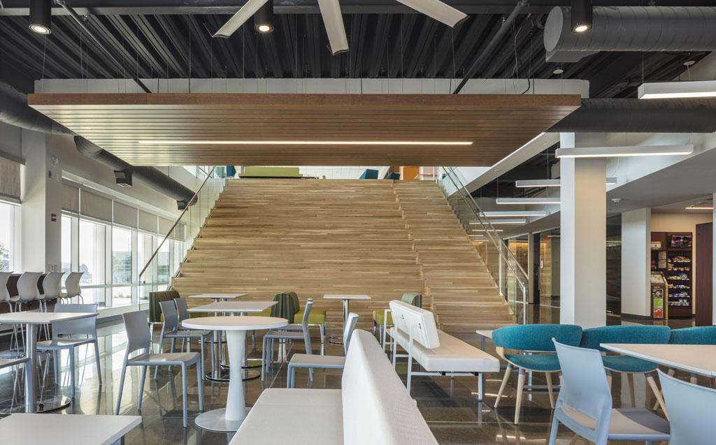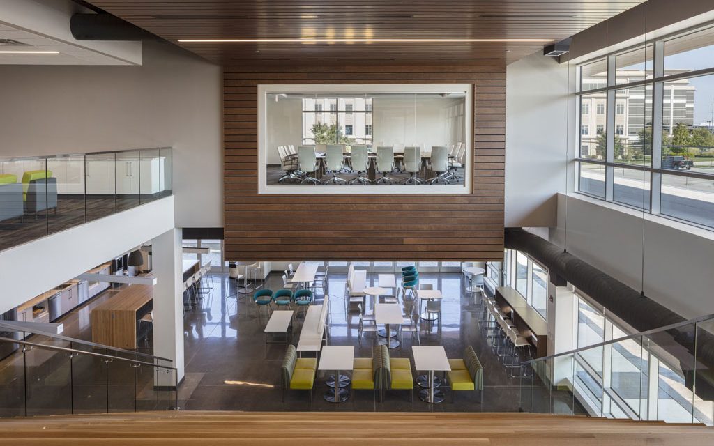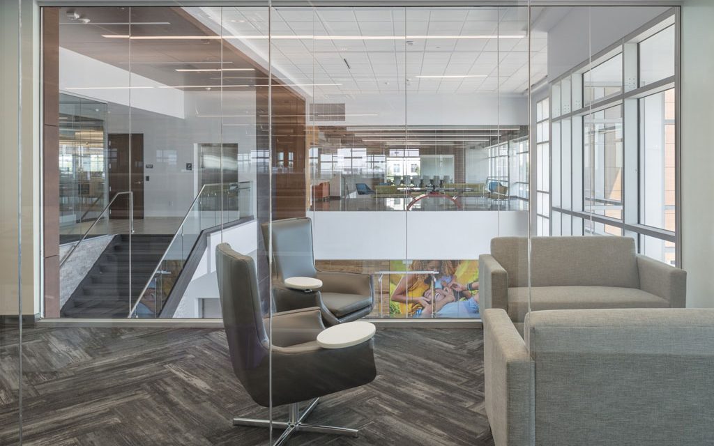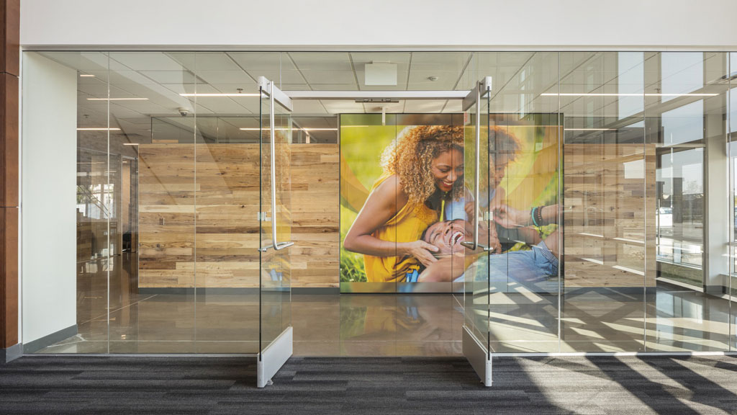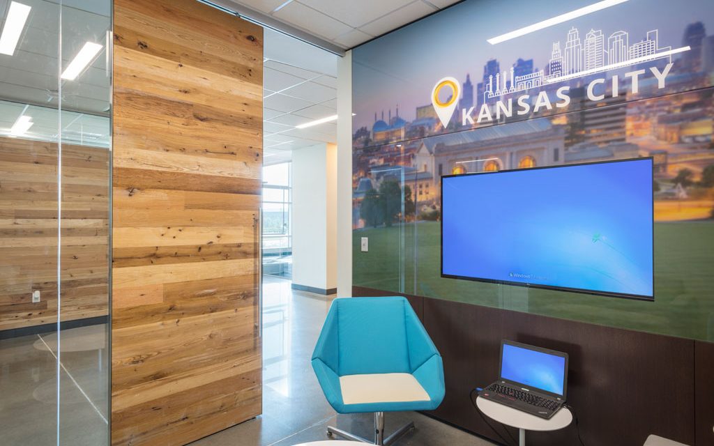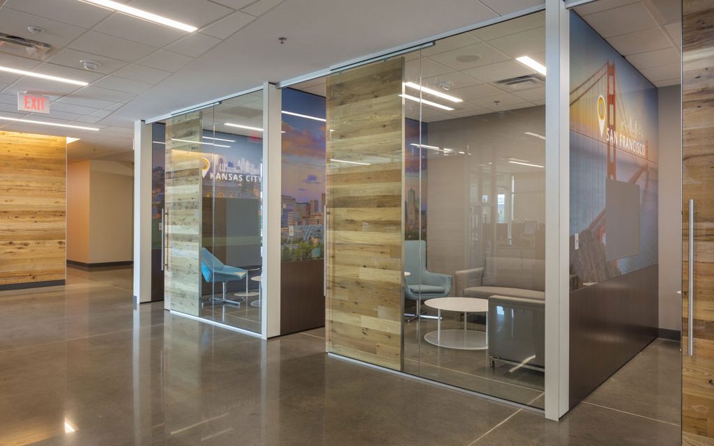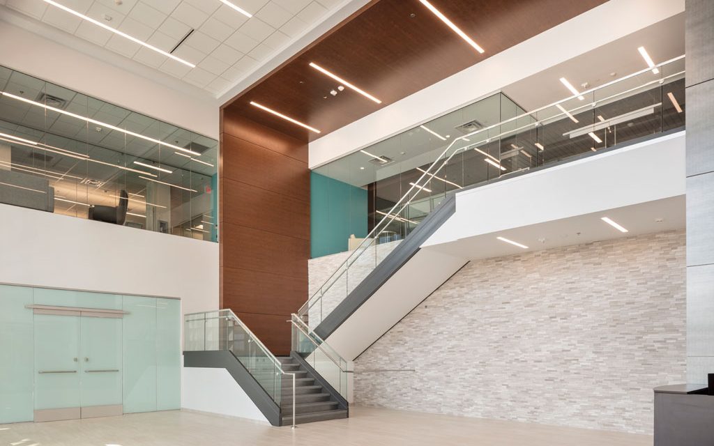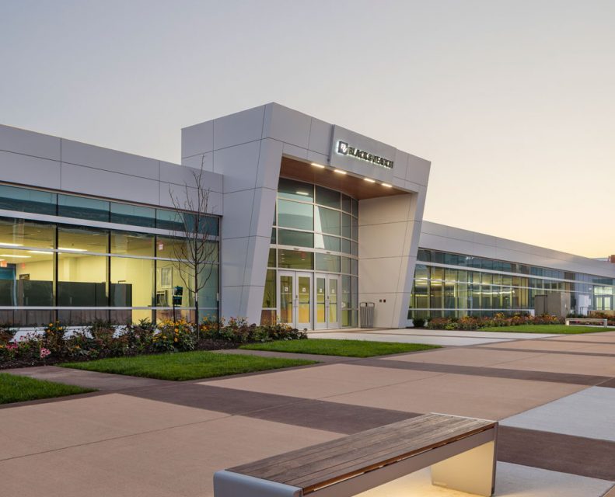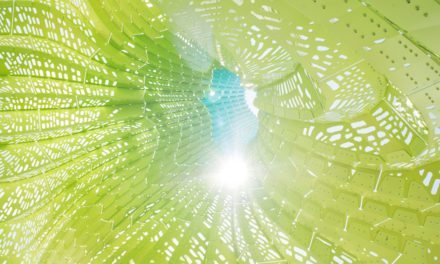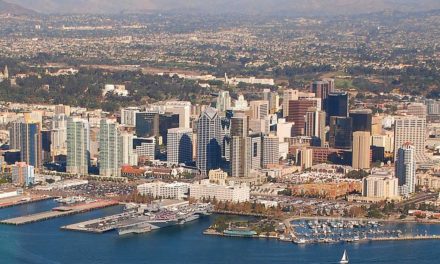Rapidly growing SelectQuote Insurance Services needed additional space to accommodate its expanding local workforce. Hoefer Wysocki was hired as the design architect and interior designer to facilitate SelectQuote’s office expansion. The Hoefer Wysocki team implemented an employee-centric design, rich with amenities. The space offers outdoor break areas, game and media rooms, a coffee bar and a flexible grandstand collaboration staircase. The interior design embraces the SelectQuote brand of providing exceptional customer service in a fun and bold environment. Highly productive spaces are balanced with areas for employees to recharge. A bold and vibrant color palette is balanced with natural materials including reclaimed wood for doors, walls and ceilings. Since moving into the new space, SelectQuote reports increased employee retention and attraction of new talent and the Kansas City Business Journal recognized SelectQuote as a “Best Place to Work 2017.”
Project Details:
• Client: SelectQuote Insurance Services
• Services: Architecture & Interior Design expansion of Overland Park Xchange (OPx) office building complex
• Market Sector: Commercial
• Size: 80,000 sq. ft.
• Cost: $5.4 million
• Location: 6800 West 115th St., Overland Park, Kansas
• Completion: Late 2017
All photos courtesy of Hoefer Wysocki.
About Hoefer Wysocki
Founded in 1996, Hoefer Wysocki is an interdisciplinary architecture, planning, and interior design firm known for collaborating with clients to create performance-driven solutions. From offices in Kansas City and Dallas, the firm’s design studios work with clients in healthcare, higher education, government and commercial markets on projects across the U.S. For more information, please visit, www.hoeferwysocki.com.

