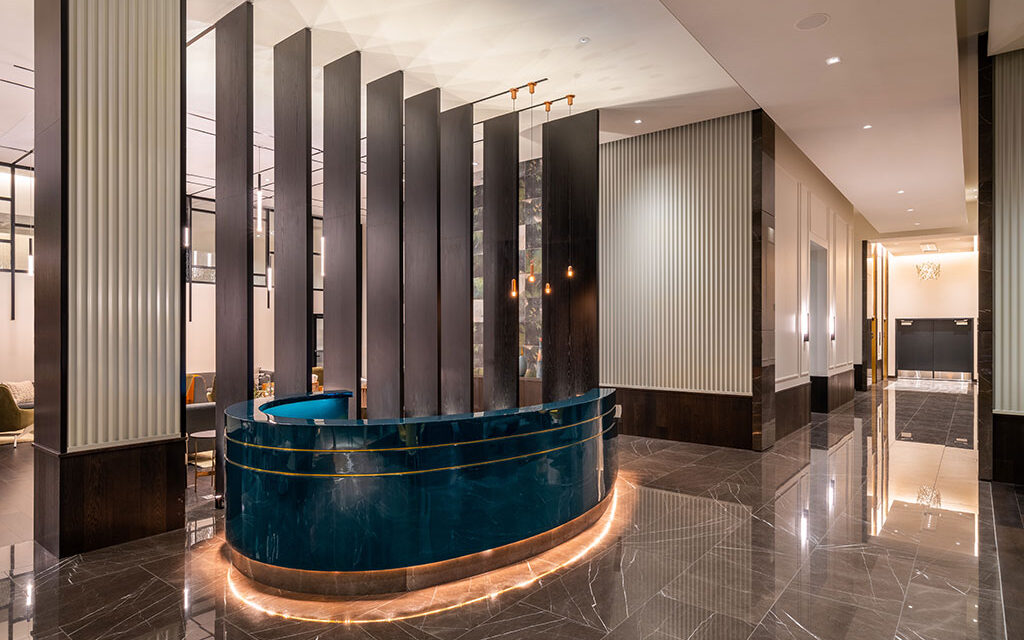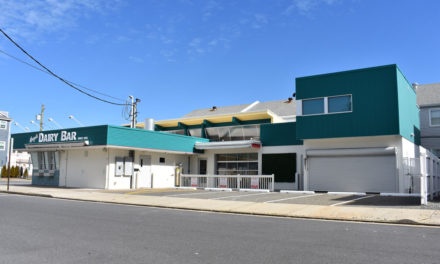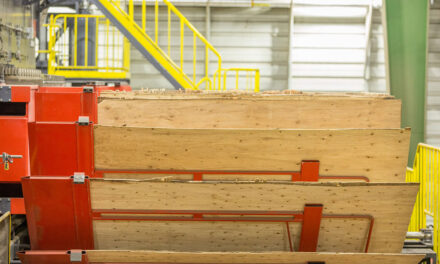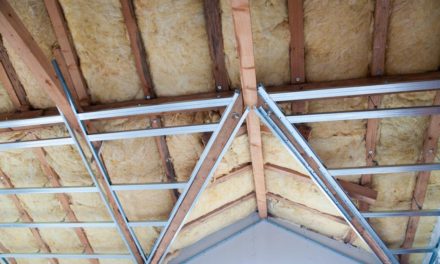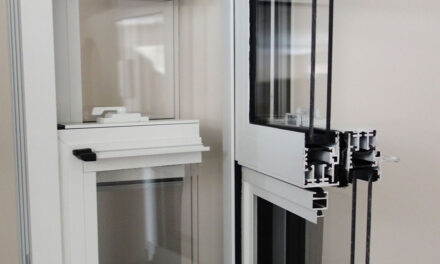An international team of developers, contractors, architects, interior designers and art consultants have opened Perla on Broadway in Downtown Los Angeles. The condominium tower opened its doors to its first homeowners as the first residential highrise to be built in the historic Theatre District in over a century. Perla is also only highrise of this scale (35 floors) on Downtown Los Angeles’ Broadway Corridor. The new landmark provides a vital opportunity for housing in DTLA and is likely to be the only large building on the historic street for years to come.
Intersecting Fourth Street (400 South Broadway), the 35 stories of Perla offer 450 residences. Extensive amenities include large rooftop decks with sweeping views and a prime location in the heart of DTLA. The budget for development is roughly $320 million, including the cost of the land acquisition. It is the first ground-up development in California for developer SCG America
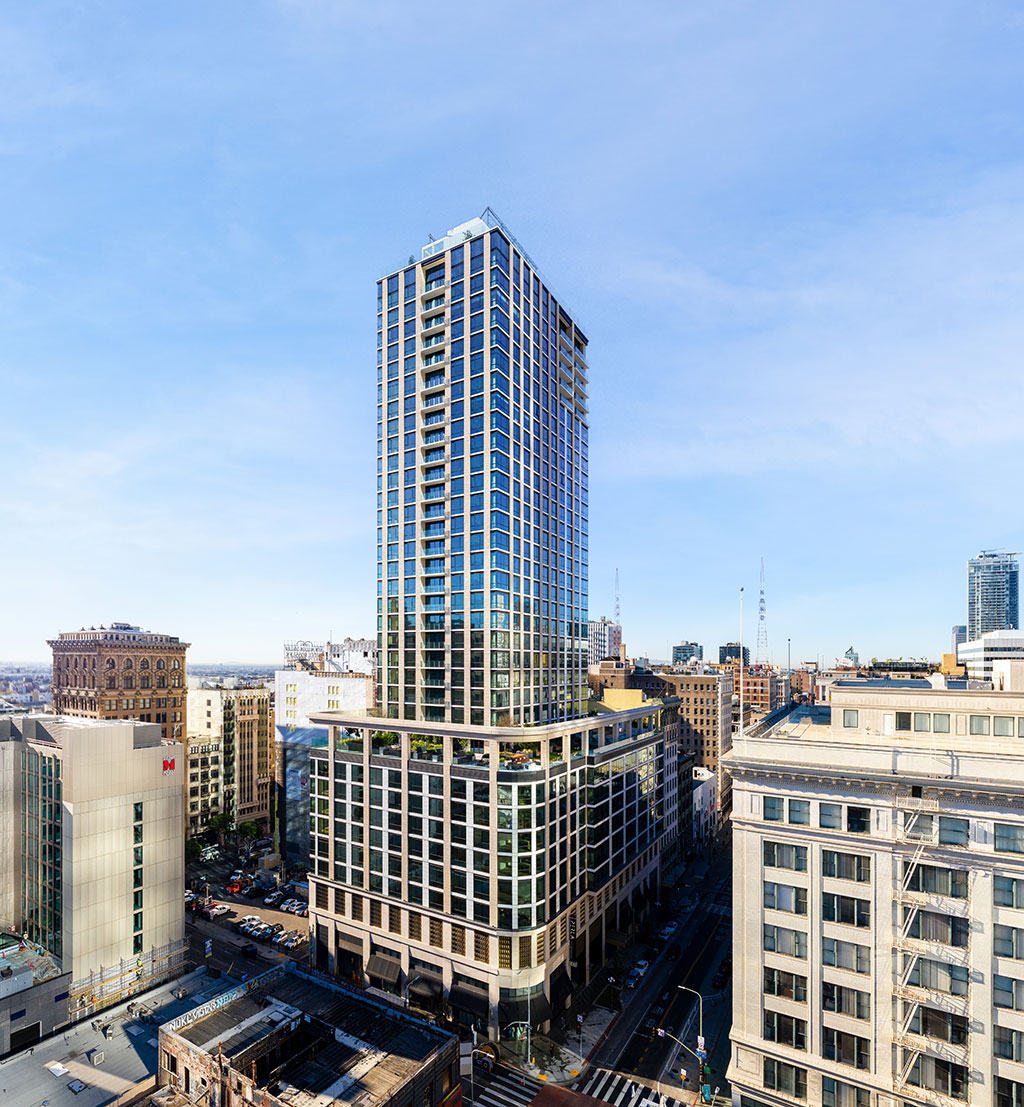
Perla on Broadway is likely to be the only new highrise in DTLA’s Historic District for years to come. Photo by Hunter Kerhart.
Perla on Broadway’s residences include light-filled interiors, contemporary design, modern appointments and floor-to-ceiling windows with views from the DTLA skyline.
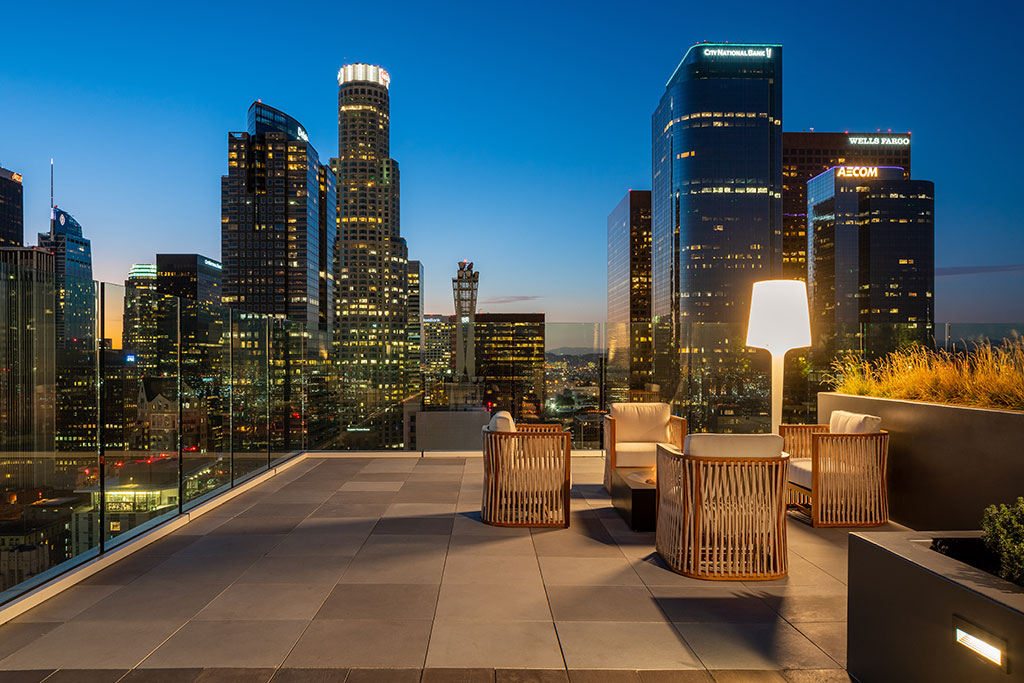
Perla 36th floor roof terrace offers sweeping city views. Photo by Hunter Kerhart.
Perla is the first residential high rise built in the downtown Historic Core in over a century. And, because the wealth of historic buildings and development restrictions prevent new construction, it is also likely to be the only building of such height and size to rise in the neighborhood.
The community is in the heart of The Broadway Theatre District – a National Historic District, once the city’s main commercial and theatrical hub, and still vibrant with culture and commerce. The neighborhood features the largest concentration of historic theaters on one street in the U.S., with most of the majestic venues dating to the 1920s and 1930s.
Broadway is at the heart of Los Angeles’ Historic Core. In addition to its theaters, the neighborhood is a storehouse of architectural gems, landmarks and attractions. Among the closest to Perla are the Grand Central Market and iconic, 1893 Bradbury building. Leading brands such as Apple and Urban Outfitters have taken up residence in converted historic structures nearby. And Perla is walkable to the wealth of shopping, dining, entertainment, cultural, transportation, employment and cultural centers of DTLA.
Demonstrating the value of historic Broadway, Perla contributed over $2 million to Broadway and 4th Street public improvements (part of City of Los Angeles’ Broadway Theater and Entertainment Design Guidelines). The development also devoted over $4 million to community benefits as part of the City’s Bringing Back Broadway initiative.
Design and Amenities
Developer SCG has assembled the world’s foremost minds in development, design and construction. They include:
Developer: SCG America
Architect: CallisonRTKL
Interior Design: Hirsch Bedner Associates (HBA)
Art Program: Annie Wharton Art Consulting
General Contractor: Swinerton
Structural Engineer: Thornton Tomasetti
Landscape Architect: Studio MLA
Civil Engineer: Psomas
Perla’s stylish interiors include approximately 7,000 square feet of ground-level retail and commercial space. Highlights for residents include an Art Deco-inspired lobby commensurate with those of luxury hotels, and a unique inner atrium that spans four stories in natural light. These and other spaces include a complete range of up-to-date amenities and social spaces. The beautifully appointed residences offer contemporary conveniences, making life at Perla casual, comfortable and accessible to DTLA’s attractions.
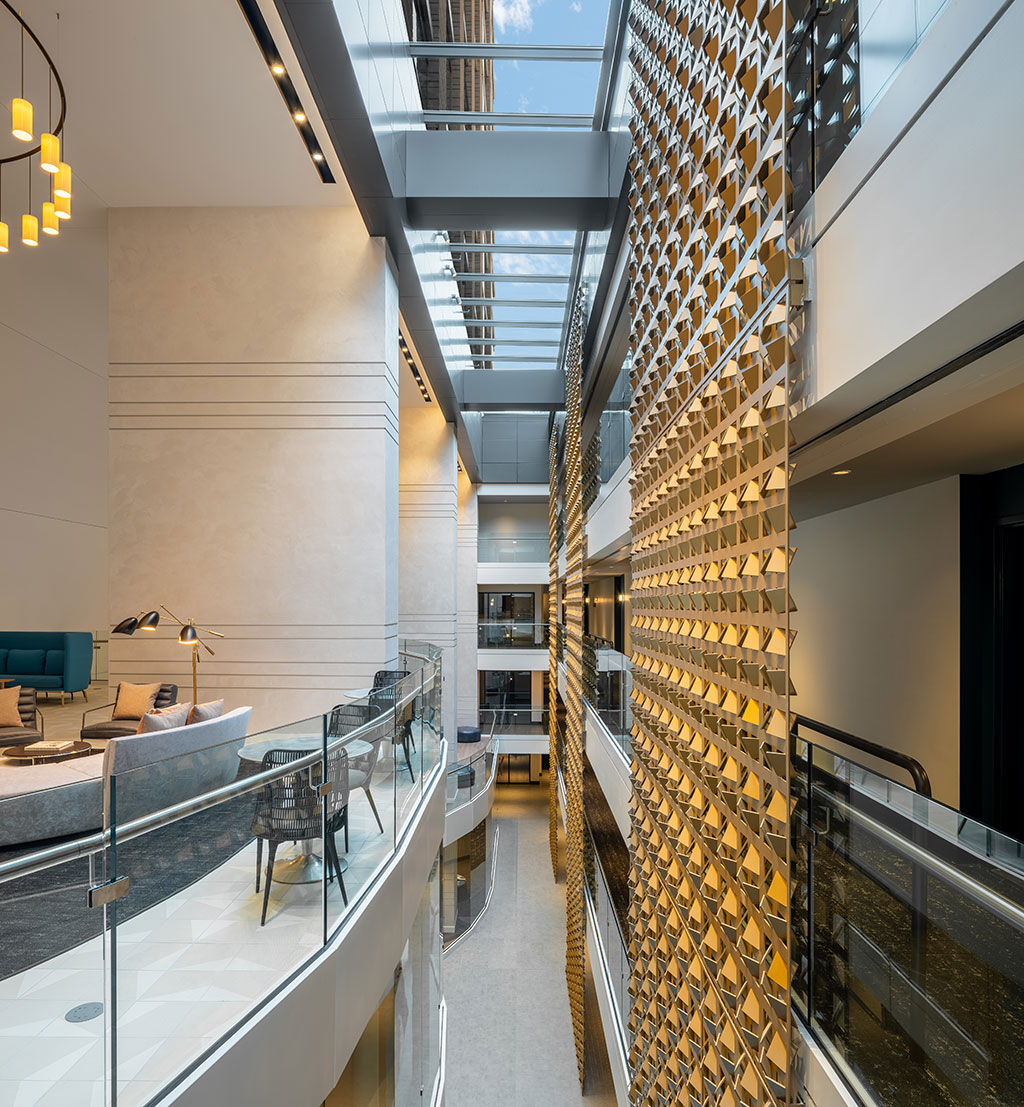
Perla’s inner atrium spans four stories of natural light. Photo by Hunter Kerhart
The outdoor areas are spacious and focused on extraordinary views. Residents will enjoy in excess of 49,000 square feet of open-space and amenities including three levels of outdoor decks: the 7th floor garden terrace with communal barbecue grills, bar and fireside lounge area; the 11th floor pool terrace featuring pool, spa, chaise seating and open lawn space; and the 36th floor rooftop terrace with cabanas, fireside lounges and a fitness/yoga deck.
The extensive pet amenities include two dog walks – one for smaller and one for larger dogs – with an owner’s lounge and grooming station.
Additional hotel-like amenities include a “jewel box”-style fitness center, media room, individual and shared office spaces, outdoor game room/conference area and a multi-level amenity space – housed in the expansive atrium – which serves a social focal point.
Architecture
Perla on Broadway’s architecture is by global architecture, planning, and design practice CallisonRTKL. The tower pays homage to the neighborhood’s roots in the arts – specifically the cultural assets of the historic Broadway District. Its design conveys a subtle juxtaposition of old and new, said Daun St. Amand, a senior vice president in the Los Angeles office and leader of CallisonRTKL’s residential sector.
“The building expresses the historic context of Broadway and DTLA’s Historic Core within a completely modern building,” he said. “This is the first highrise on Broadway in a century. So the façade honors that legacy with references such as the texture of historic stone cladding like that of original skyscrapers.”
The interiors also acknowledge neighborhood landmarks.
“Barely a block away, the 1893 Bradbury building houses a legendary internal public space,” St. Amand said. “Perla’s atrium is similarly a multi-level space brightened with skylights and theatricality. Broadway’s precious theaters were an inspiration as well. Grand yet contemporary objects such as lighting fixtures and decorative interior walls float with grace and drama within the atrium. The large space even accommodates indoor pedestrian areas that echo Broadway’s wide sidewalks.”
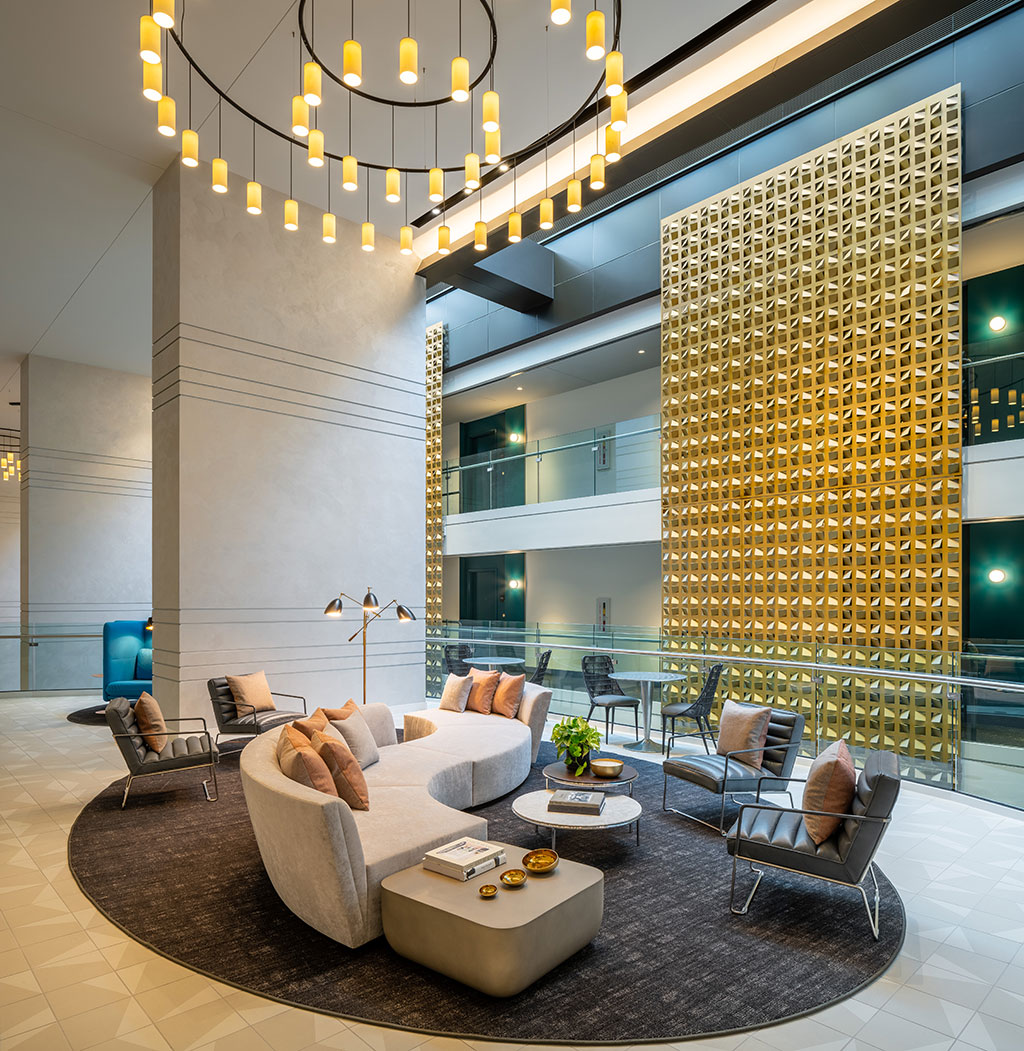
The soaring atrium lounge with natural light is unique among new highrises. Photo by Hunter Kerhart.
Interiors
For Perla, acclaimed hospitality interior design firm Hirsch Bedner Associates Los Angeles (HBA) honors the neighborhood’s storied past through traditional forms, layered with contemporary detailing and materials.
“Our vision celebrates the glamour and luxury of Broadway’s heritage with an eye toward the future through finishes, tailored furnishings, and artful touches that are at once modern and nostalgic, sophisticated and comfortable,” said HBA Los Angeles Associate Valeria Lassalle.
Perla’s abundant social spaces start with a boutique hotel-inspired lobby and lounge. It establishes a sense of arrival that reinterprets opulent 1920s style. Among the highlights, rich, dark wood floors wrap up the walls to wainscoting height. And warm-toned brass, glass and metal-fluted walls interplay with LED lighting to accentuate the entry and geometric lines descending from the Art Deco era.
At the heart of Perla’s considerable amenity collection is the atrium spanning four stories. Here are a fitness studio, library lounge, meeting rooms and flexible space for co-working, relaxing or entertaining. A large-scale brass screening element defines the voluminous space, bathed in natural light during the day and illuminated by sculptural light fixtures by night.
The three expansive, lushly landscaped terraces – each on different levels – offer both social gathering and more private spaces, all with striking views. The seventh-story terrace, with its park-like setting, is a moment of calm amidst the bustling city center. The 11th story pool terrace invites conversation and epitomizes California living. And the 36th floor terrace is a rooftop retreat, spaciously accommodating multiple fireside lounges and seating areas to take in the vistas.
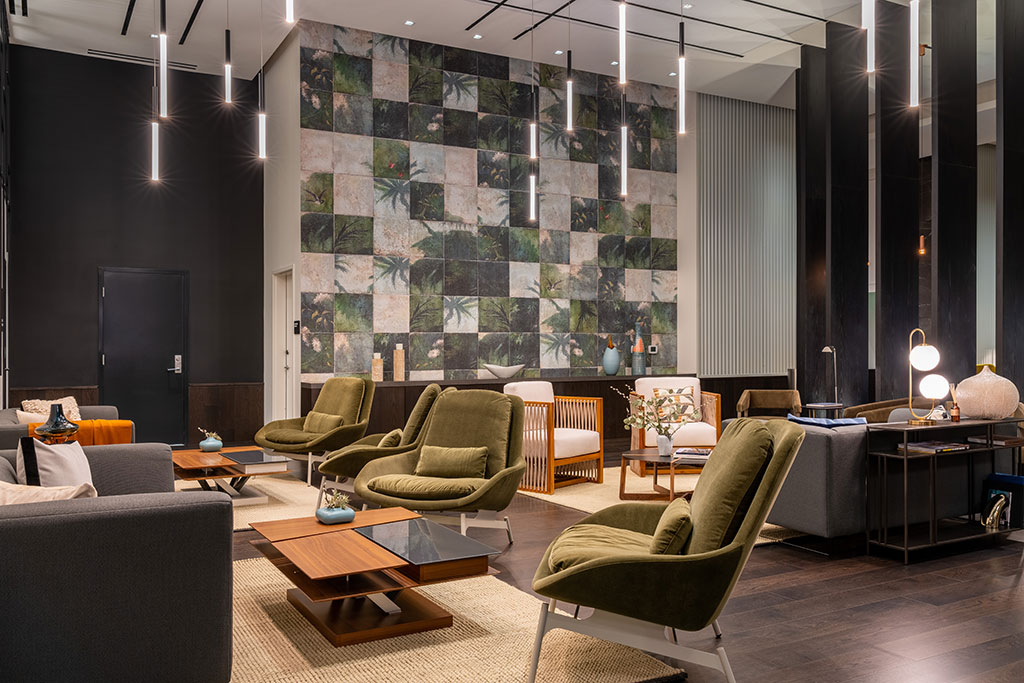
Perla’s Art Deco-inspired lobby reflects the classic architecture and interiors of the surrounding historic district. Photo by Hunter Kerhart.
Art Program
Original art suffuses Perla’s public spaces. The extensive visual art program is by Annie Wharton Art Consulting. After reviewing more than 800 contemporary Los Angeles artists, Wharton (an advisor who specializes in art for real estate development and private clients) and her team presented 90 artists to interior design firm HBA. Wharton ultimately commissioned 21 artists and artist teams to create 33 new, original works for the project. These artists work in ceramic, mixed-media installation, painting, photography and sculpture.
“It is exceptional for a residential tower to commission new artworks on this scale,” said Wharton. “What makes this program even more suited to the space is that all the artists and artisans are Los Angeles residents. Although integrated with the building’s exquisite architecture and interiors, these artists bring an authentic, sophisticated essence to the many public spaces. This is a testament to the vision of those who created this special place.”
Wharton (who also owns LADIES’ ROOM, a gallery in DTLA) added that 90 percent of the artworks for the project are made by women and artists of color.
“We live in a time when budgets for the arts have been decimated,” she said. “This marginalizes artists and their power to elevate people’s lives and neighborhoods. But Perla is making a dynamic statement to the artists of our community that art exists here as a core value. Art transforms and enriches life in Los Angeles, and it is diversely and extensively represented at Perla.”
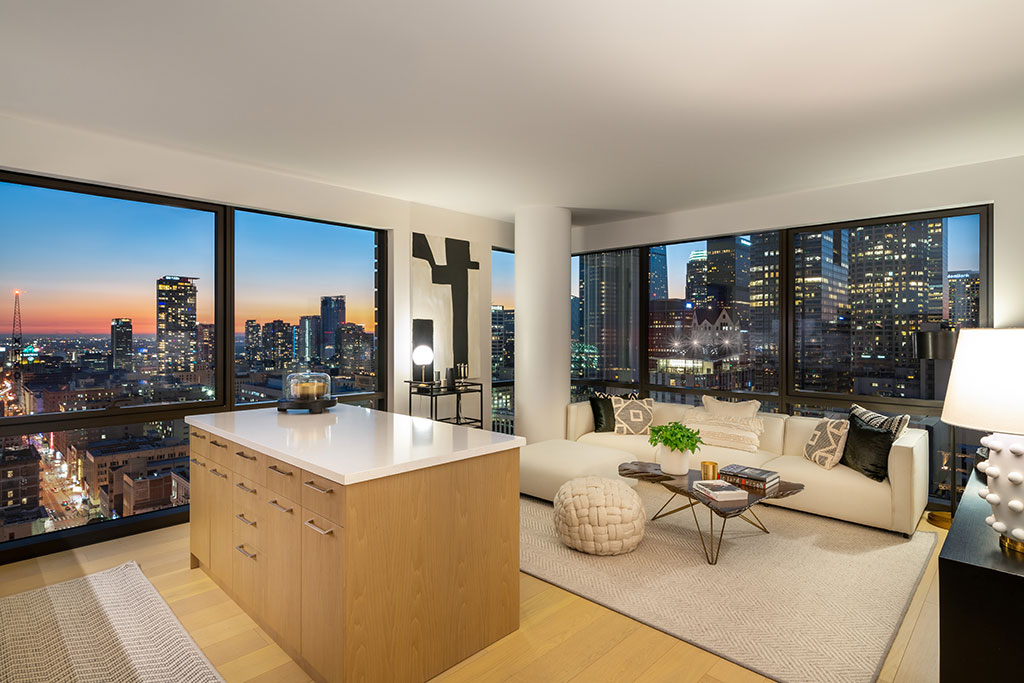
A Perla corner residence with city views. Photo by Hunter Kerhart.

