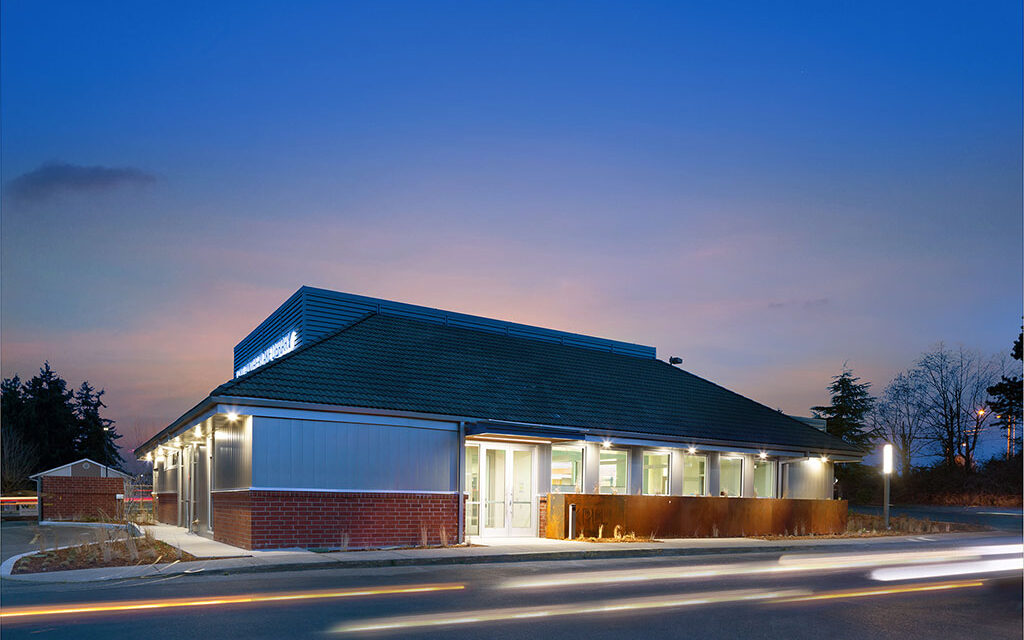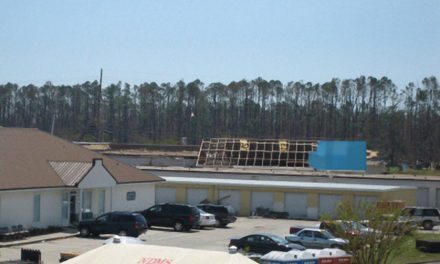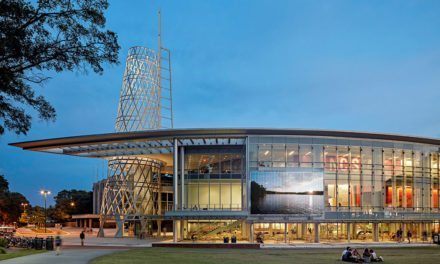Libraries are key parts of the social infrastructure in our society. One of the few remaining public spaces, libraries are places of sharing, learning and discovery. For this project, Fivedot was able to turn a casino, which took from the community, into a library, which gives back to the community.
This was the last project of the Capital Bond Measure in which Seattle’s King County Library systems opened 17 new libraries, expanded 11 libraries, and renovated 14 libraries. As it was the last project, the budget was tight and creative solutions were needed.
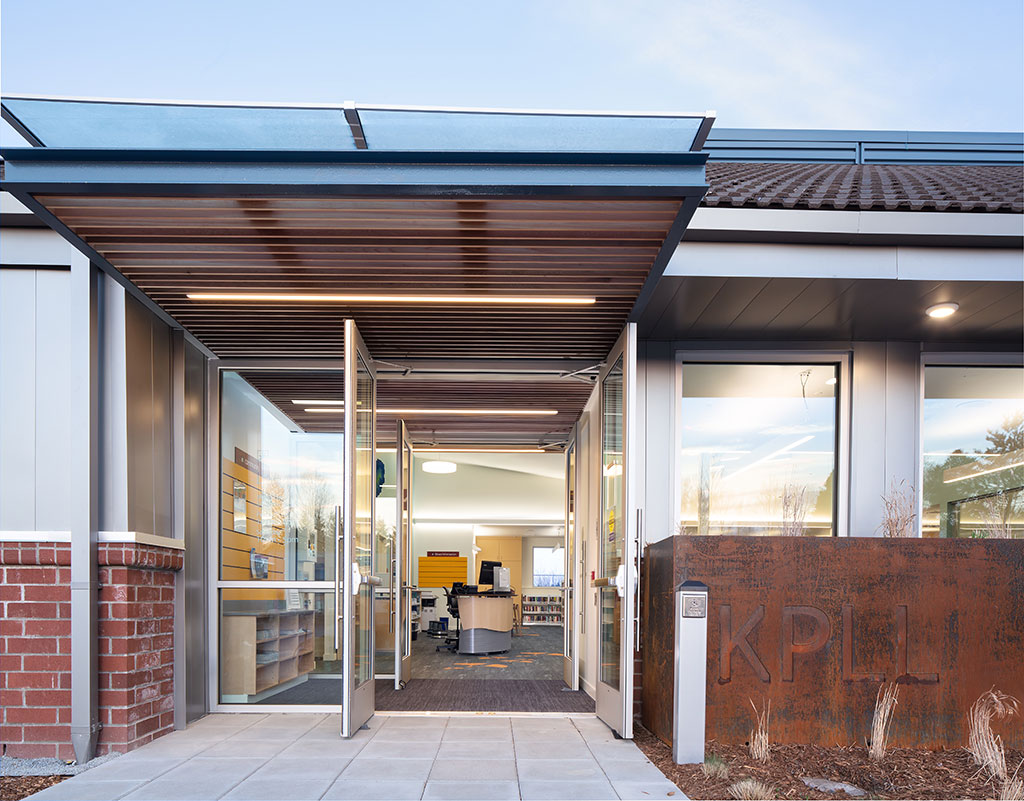
Photo credit: Cleary O’Farrell
The design team was able to repurpose an existing building which contributed to the revitalization of an area that had previously been in decline. Panther Lake is a smaller community that is part of a larger city yet is distinct both geographically and culturally. It sits on a plateau above the main city of Kent and has one of the most diverse populations in the country. The community asked for a library of their own to act not only as a place of knowledge but as a focal point for their identity.
Fivedot took a building that was closed from the outside by design and opened it up to create a light filled oasis for the community. Large skylights flood the reading area with light while the planters bring the surrounding landscape right up to the windows to shield the view of the surrounding parking. A welcoming entry and custom touches throughout the building have created a place for learning, gathering and sharing. Custom furniture from 16th Workshop, a local furniture maker, an excellent art selection and the fabulous KCLS library staff have made this library a true home for the community of Kent Panther Lake.
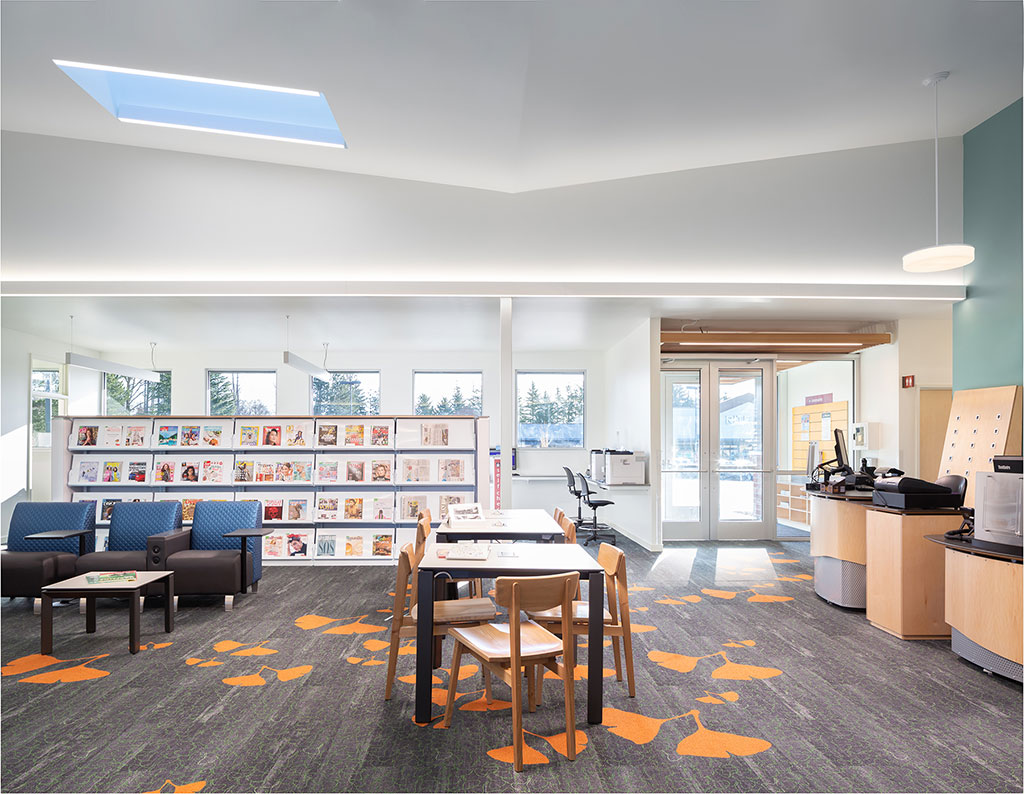
Photo credit: Cleary O’Farrell
Project Team:
Architecture: Fivedot
Client: King County Library System
Contractor: Oak Hills Construction
Electrical Engineer: Travis Fitzmaurice
Structural Engineer: Swenson Say Faget
Mechanical Engineer: Sider Byers
Landscape Consultant: Site Workshop
Interiors Consultant: Schact Aslani Architects
Photography: Cleary O’Farrell

