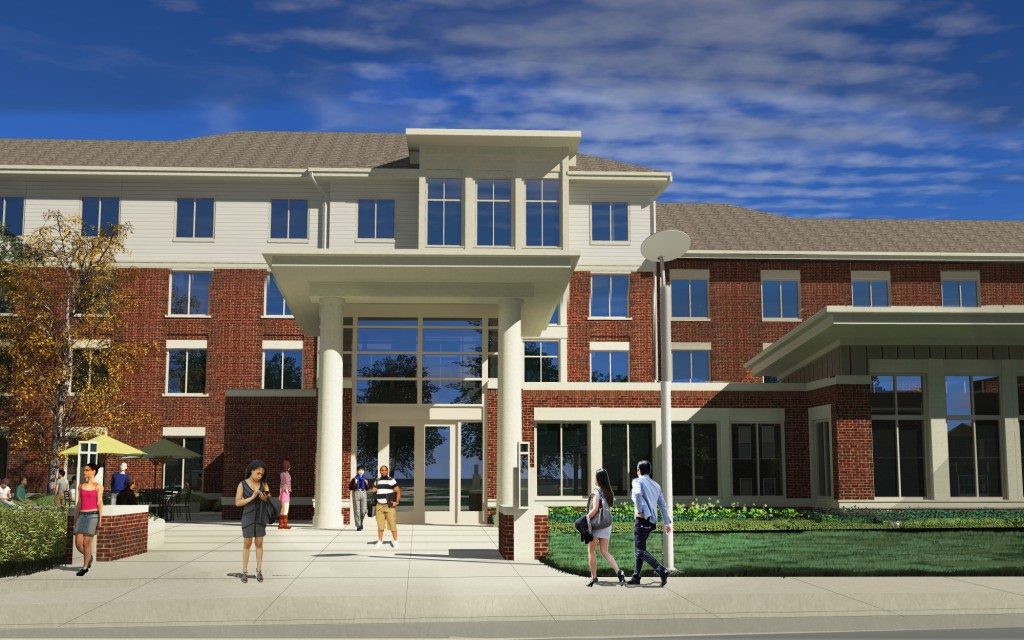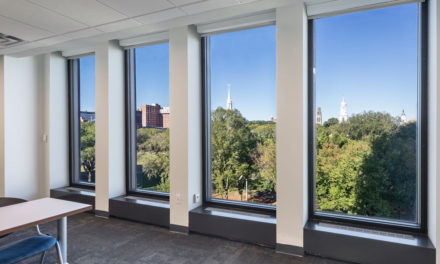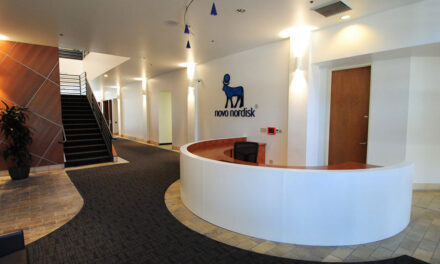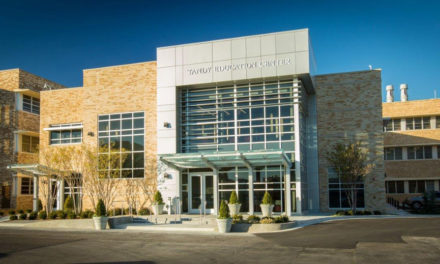(St. Louis, MO, March 6, 2018) With its housing facilities aging, Emporia State University in Kansas responded to input from students, parents and alumni to create inviting residential spaces on campus. University administrators decided to construct a 324-bed living/learning community for ESU students to replace two outdated residence halls on campus.
St. Louis, MO-based KWK Architects was hired as the design architect on the $22 million project, with HTK Architects of Topeka, Kansas serving as the architect-of-record.
The process of designing the new residence hall was very inclusive, with a close-knit client group that included representatives from a wide variety of stakeholders, including students, faculty, Residential Life, Student Affairs, Building Services, Information Technology and others.
The design of the new 91,000-square-foot building, recently named Schallenkamp Hall after the university’s 14th president, Dr. Kay Schallenkamp, features four stories and three residential wings, each with a variety of bedroom configurations (doubles, accessible doubles, singles and singles + bathroom). The residential wings are also designed with lounge areas, corridors with natural light and community bathrooms that afford privacy.
The design for Schallenkamp Hall also includes a learning commons area that features:
• Two music practice rooms
• Art studio
• Team study room
• A mid-sized classroom
• Flexible collaboration space
• Two-story lounges with community kitchens
“The entire design process for Schallenkamp Hall has maintained focus on the creation of intentional places and spaces for community and learning to develop and deepen,” said Cass Coughlin, Director, Department of Residential Life, Emporia State University. “The design of a learning commons as the hall’s ‘front porch’ connects the liberal arts and sciences to the residents via music practice rooms, an art studio, and several areas for group collaboration and study. The design looks great on paper, but Schallenkamp Hall will not realize its full potential and beauty until students — past, present and future — and the Lyon County community animate the building and its design intents.”
The new hall will be constructed directly across Market Street from Beach and King Halls, which house the art, theater and music departments. Market Street is the main corridor through campus. Schallenkamp Hall is scheduled to open in August 2019 and replace Central and Northeast Morse Halls, which are both scheduled for demolition in summer 2019. Central Hall (opened in 1951) has 114 beds and Northeast Morse Hall (opened in 1964) has 151 beds.
About KWK Architects
Founded in 2013 by five architects with a combined 120 years of higher education knowledge and experience, KWK Architects partners with colleges and universities across the United States to create innovative and inspiring places that enhance campus life. Areas of expertise include student housing and dining, and academic and science/technology spaces. KWK Architects has completed more than $1 billion in construction-valued projects since its founding and currently employs a growing staff of 15 at its headquarters in St. Louis, MO. For more information about KWK Architects, visit www.kwkarchitects.com or contact Director of Marketing Cindy Hausler at 314-583-1757.





