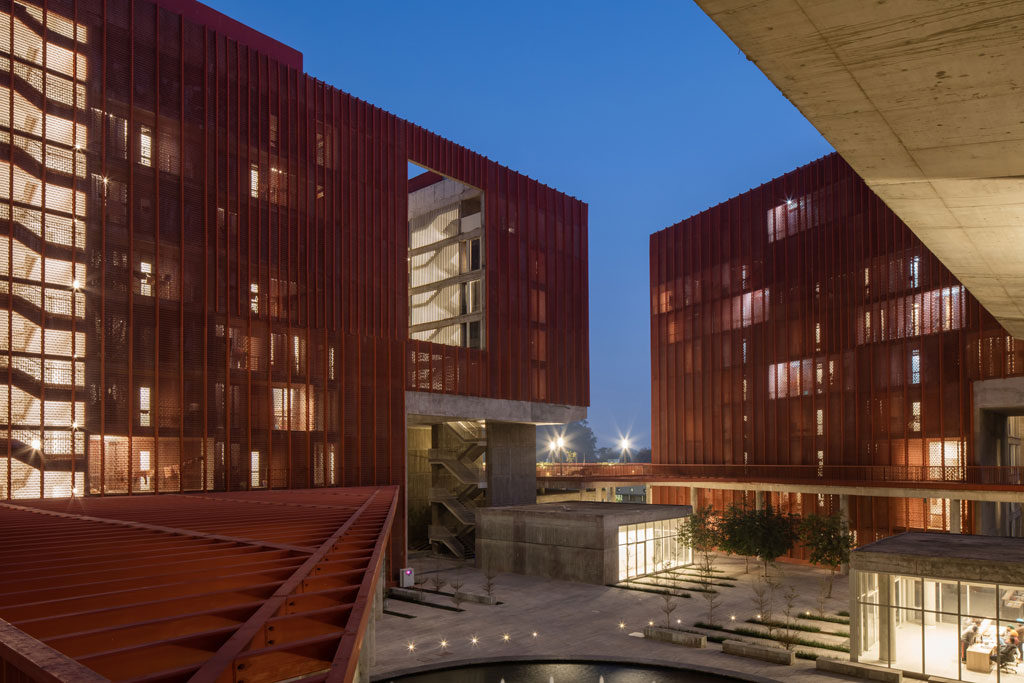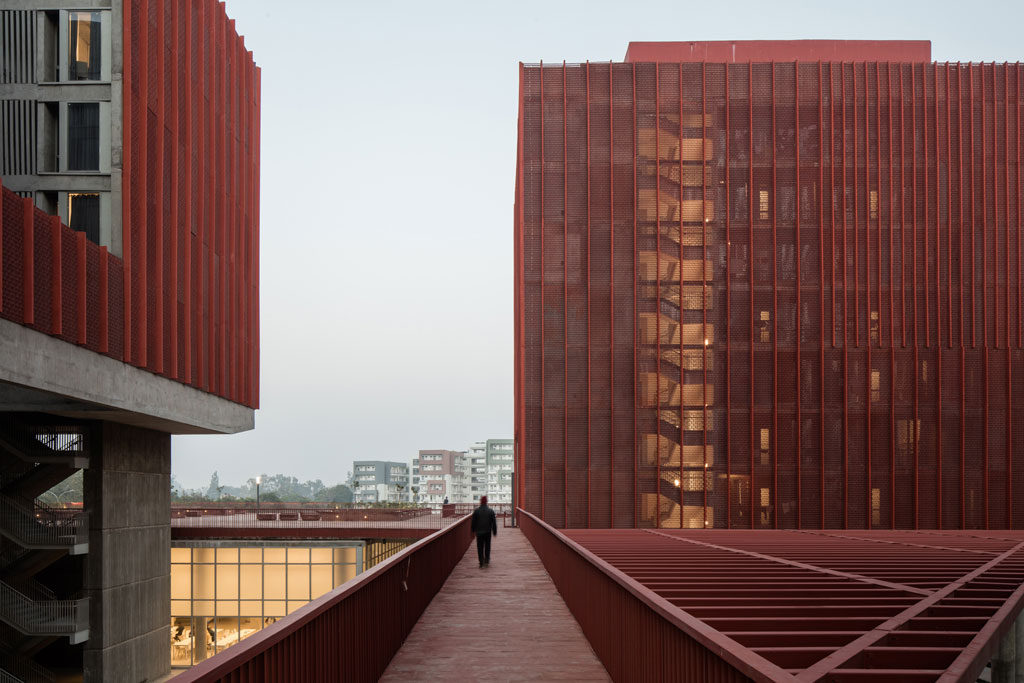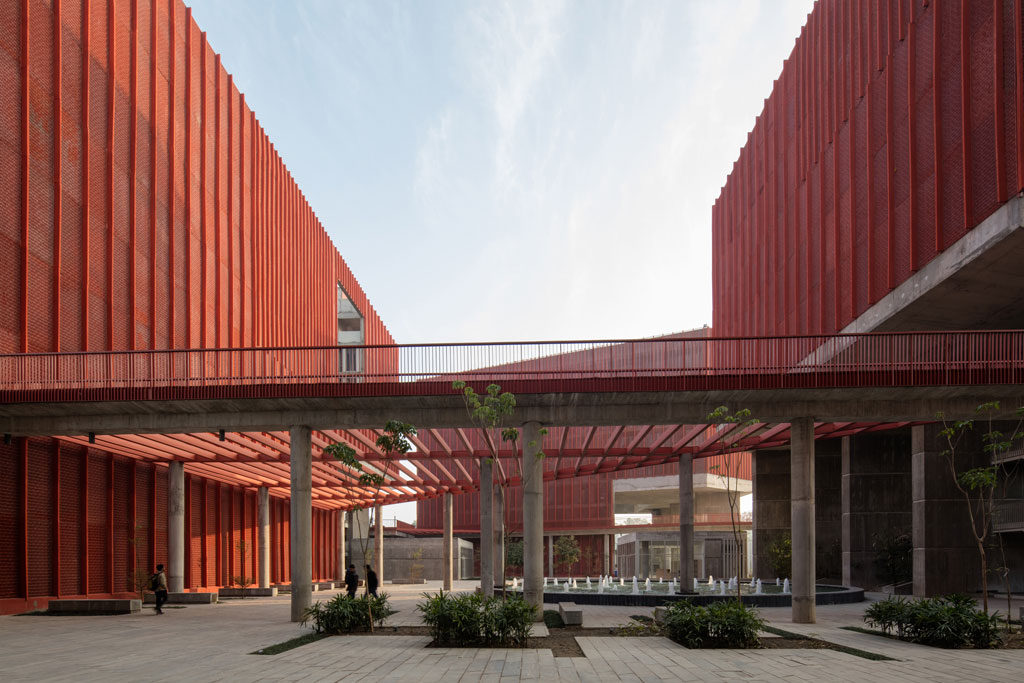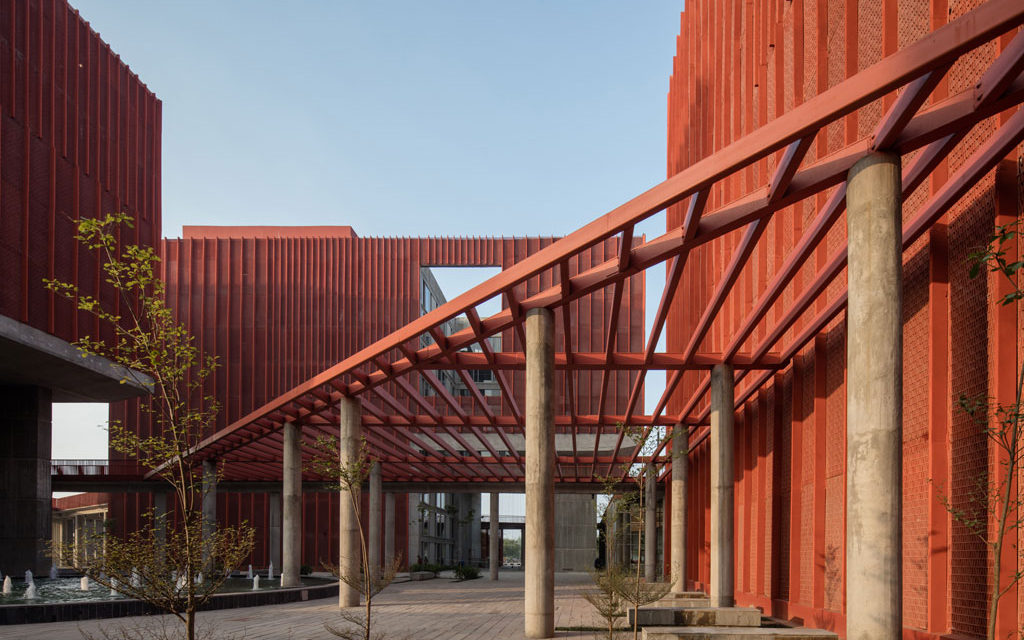Dublin based practice McCullough Mulvin Architects, renowned for their award winning work particularly in education throughout Ireland, have been shortlisted for a prestigious World Architecture Award for the first phase of completed buildings for Thapar University in Northern India.
McCullough Mulvin Architects in partnership with Design Plus Associates (DPA) have designed an overall masterplan for the 250-acre site to provide a series of iconic buildings for the University, including two phases of student residences, a sports centre and a new learning centre incorporating a library, lecture theatres and computer science building. A contemporary approach to design and materials has been employed across the campus to position the University as part of a modern, contemporary India.

Photo credit: ©Christian Richters
The first phase of the McCullough Mulvin Architects and DPA designed masterplan to complete is a series of student accommodation buildings providing residence for 1200 students. The ‘L’ shaped towers provide an architecture of solid geometric forms made with single materials. The four completed units are covered externally with red jali screen color matched to the Agra Red Sandstone native to the local context, and together the towers make their own geometry, facing in different directions within a rectangular field of play.
The towers are linked by a steel and concrete podium which shields the reception, gym and dining spaces below. A large staircase leads from the ground at either end and a series of walkways offer students and staff the opportunity to progress through the Patiala campus in a radically new way, protected from the weather with a covered walkway and enjoying all the amenities of nature.

Photo credit: ©Christian Richters
McCullough Mulvin’s approach to the architecture of Thapar University has been to consider the whole campus as a landscape and to make a new natural geography out of the buildings, extending part of their built forms to evoke rocky heights and shaded valleys, with connecting walkways. The provision of cooling and shade through floating podiums, covered walkways and walled gardens are key sustainable elements of the design and are a reference to Indian models of architecture.
The first phase of student accommodation has been shortlisted in the Completed Buildings, Higher Education category of World Architecture Festival 2018 which will be taking place 28 – 30 November at the RAI Amsterdam. The second phase of works will complete in 2019 with the masterplan fully complete in 2020.

Photo credit: ©Christian Richters
Project Team
Architects: McCullough Mulvin with Design Plus Associates, Delhi
QS: Vinod Markanda, Delhi
Contractor: Gannon Dunkerley & Co. Ltd.
Client: Thapar University, Patiala, Punjab, India
Interiors: Contractor – A. N. J., Mumbai
Structural engineer: Pristine Solutions, Delhi
M&E engineer: Aeon Integrated Building Design Consultants
Fire engineer: N/A
Landscape architect: Integral Landscape, Delhi
Façade Consultant: K. R. Sureish, Axis Façade Consulting, Mumbai
About McCullough Mulvin Architects
Founded by Niall McCullough and Valerie Mulvin, McCullough Mulvin Architects are a Dublin based practice specialising in educational, cultural, health and housing projects.
Collaborative, experimental and open, McCullough Mulvin Architects are unique in combining Grade 1 conservation skills with cutting edge contemporary design – making innovative projects that fully integrate old buildings and new architecture. Their work is sustainable in nature and at the forefront of 21st century debate.
The practice has been acclaimed in mainland Europe and Asia through projects and awards including the American Architecture Prize 2017, Domus Restauro Award Italy 2018 and the shortlisting for Mies van der Rohe awards 2011 & 2017.





