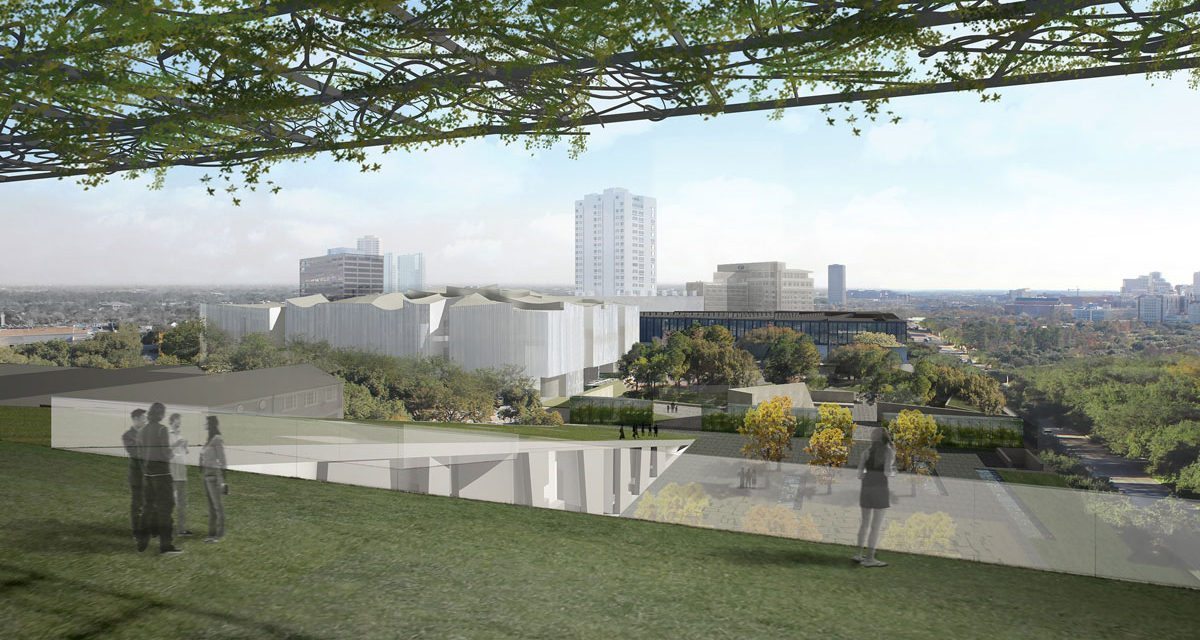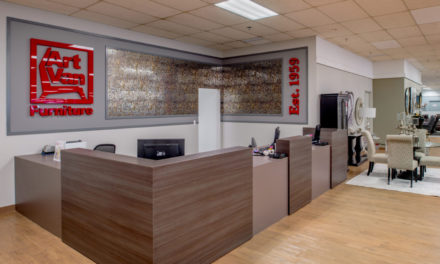Houston, TX: June 1, 2017 – The Museum of Fine Arts, Houston has broken ground on the Nancy and Rich Kinder building for modern and contemporary art, designed by Steven Holl Architects. The new 164,000-square-foot museum building is shaped by gardens of horizontal porosity and is open on all sides. Seven gardens slice the perimeter, marking points of entry and punctuating the elevations. The largest garden court, at the corner of Bissonnet and Main Street, marks a central entry point on the new Museum of Fine Arts, Houston campus.
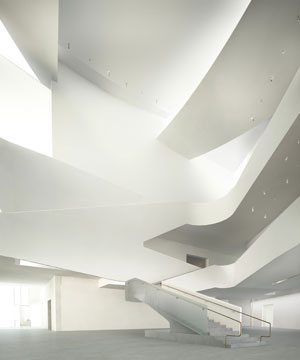
Kinder Building, Central Forum. Courtesy of Steven Holl Architects
“This is indeed an exciting day! It’s my first groundbreaking in 40 years of practice with the first third of the campus design already built up to the second floor – instead of a parking garage, it’s a new Glassell School of the Arts beautifully crafted by a great team. They will build the Kinder Pavilion breaking ground today!” – Steven Holl
The Texas sky opens 180°overhead above a luminous canopy covering the new building. Concave curves, imagined from cloud circles, push down on the roof geometry, allowing natural light to slip in with precise measure and quality, perfect for top-lit galleries.
The undersides of the curved ceiling become light reflectors, catching and sliding the light across each unique gallery experience. These curved slices of light shape the gallery spaces organically in a unique way related to the organic qualities of the lush vegetation and water characterizing the new campus. Rather than mechanical and repetitive, the light is organic and flowing, like the movement of the galleries.
At the heart of a great museum experience is circulation that provides orientation and visual relief. Organized horizontally on two levels the gallery rooms of ideal proportions are flexible, centered around a triple-height forum. The open flow through galleries is punctuated by views into the seven gardens with green trellises offering shade. The central forum provides generous spaces for the exhibition of art and vertical circulation to the upper floors. A stepped ramp and elevators link the lobby and gallery levels for direct access to all galleries.
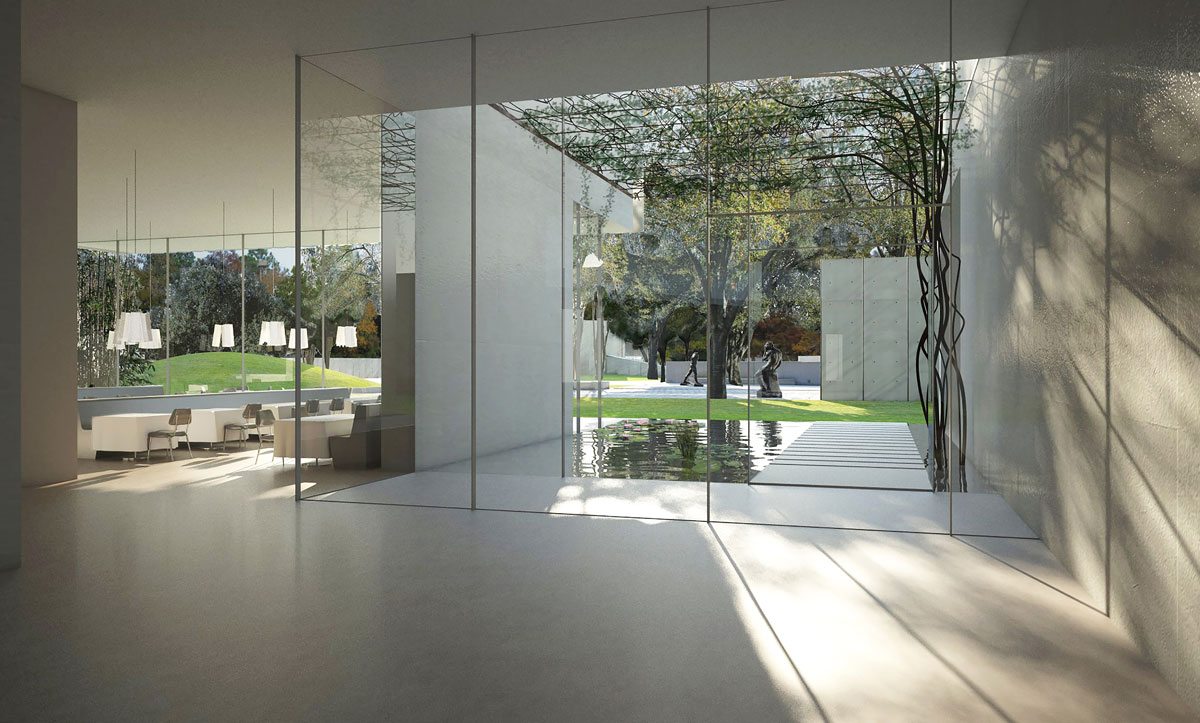
Kinder Building, Lobby and Courtyard. Courtesy of Steven Holl Architects
Soft-etched, translucent glass tubes will provide natural light to the galleries and form a ‘cool jacket’ around the new building, reducing solar gain and creating cooling energy. At night the glowing walls will be reflected in the water gardens and provide an open invitation to enter the museum. In complementary contrast, the new building will provide a strong contribution to the existing unique collection of MFAH architecture.
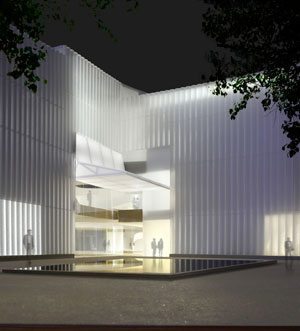
Kinder Building, Main Entry. Courtesy of Steven Holl Architects
To expand and unite its campus as an integral experience, the Museum is also realizing a new Glassell School of Art designed by Steven Holl Architects. Currently under construction, it will open in January 2018. The 80,000 square foot L-shaped building is made of stone-like, pre-cast concrete structural slabs, alternating with translucent glass panels, to form the exterior. It will house studios, an arrival and departure hall for all school groups, a café, and an auditorium. It features two outdoor gathering spaces along its sloping roofline: a walkable roof terrace above, and an amphitheater at ground level.
The Nancy and Rich Kinder building and Glassell School of Art are part of the 14-acre redesign of the Museum’s Susan and Fayez S. Sarofim Campus. Steven Holl Architects was selected through an international competition in 2012 among finalists Snohetta and Morphosis.
Central to the design, the campus activates social spaces to expand the role the Museum plays in the daily life of Houston, not only as a cultural institution but as an urban oasis open to all. The entire MFAH campus redevelopment project is slated for completion in late 2019.
For more information on Steven Holl Architects, please visit: www.stevenholl.com
Steven Holl Architects is an internationally recognized, innovative architecture and urban design office with locations in New York City, and Beijing. Steven Holl founded the firm in 1976 and now has a total staff of 45. The firm has been recognized with numerous awards, publications, and exhibitions for quality and excellence in design; Steven Holl was named by Time magazine as “America’s Best Architect,” for creating “buildings that satisfy the spirit as well as the eye.” Most recently, SHA completed the University of Iowa Visual Arts Building (Iowa City, IA), Ex of IN House (Rhinebeck, NY), Reid Building at The Glasgow School of Art (Glasgow, UK), Columbia University’s Campbell Sports Center (New York, NY) and the Sliced Porosity Block (Chengdu, China). The firm’s current work includes the Lewis Center for the Arts at Princeton University (Princeton, New Jersey), a new Institute for Contemporary Art at Virginia Commonwealth University (Richmond, VA), the Hunters Point Community Library (New York, NY) and the John F. Kennedy Center for Performing Arts Expansion in Washington, D.C.

