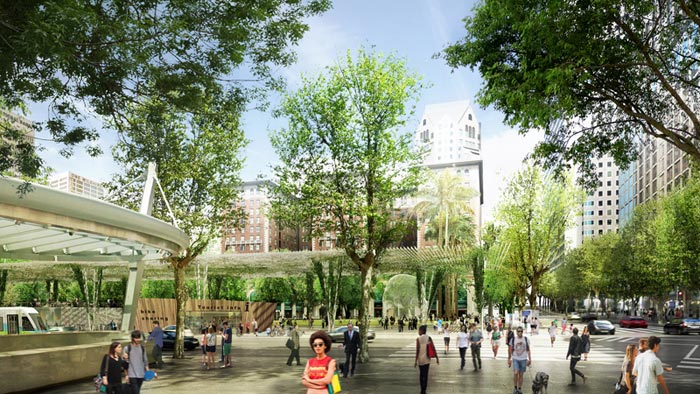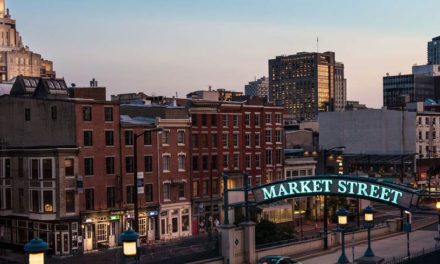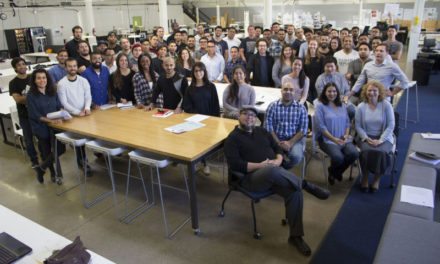The city of Los Angeles’ quest to reimagine and redesign its oft-maligned Pershing Square continues, by way of Paris.
A team led by landscape design firm Agence Ter of France has won the contest to lead the redesign of Pershing Square following a lengthy, some might say tortuous, path leading to a final destination—giving the square a new look and new life.
“The newest plan to remake downtown L.A.’s Pershing Square is elegantly simple,” reported the Los Angeles Times’ architecture critic, Christopher Hawthorne. “If only the same could be said for the process that will now be required to get it approved, paid for and built.”
Joining Agence Ter on the winning-design team is SALT Landscape Architects of Los Angeles.
Agence Ter is “prolific” in Europe but “barely known” in the U.S., Hawthorne writes.
The firm said it is “extremely excited” and “ready to contribute to the rebirth of Downtown Los Angeles through the renewing of Pershing Square.”
No doubt residents, visitors and those who work downtown also will be excited to see a new look for the square.
“Challenges are many and expectations are high” the firm said, adding that “we are motivated to transform Pershing Square once again to the heart of the metropolis.”
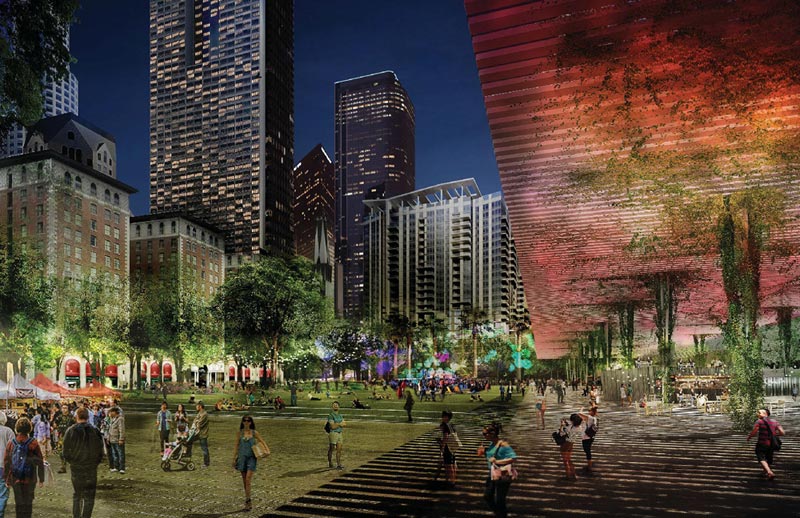
Credit: Agence Ter
The Agence Ter design seeks to open the park directly to the sidewalks around it, replace concrete with grass and add extensive areas of shade, the Times report says.
“The design proposal balances notions of a park and a square, hardscape and green lawn, sun and shade, and metropolitan and local,” Agence Ter said of its vision for the project. “The main project elements—the smart canopy with the boxes, the gardens with the tree canopy, the urban edges and the great lawn—are each specific, yet with very different expressions and articulations of this continuous surface idea.”
Other finalists in the Pershing Square redesign competition were three teams: SWA and Morphosis, James Corner Field Operations and Frederick Fisher & Partners, and wHY Architecture and Civitas.
The campaign to devise dramatic re-creation of the site was led by the non-profit organization Pershing Square Renew, in collaboration with the office of City Councilman Jose Huizar.
Long a part of the downtown streetscape, Pershing Square critics might say it never recovered after it was torn up for the construction of underground parking in 1951. In 1994, the acclaimed Mexican architect Ricardo Legorreta and landscape architect Laurie Olin directed a redesign, adding color and a number of architectural features, but this only added to the sense that the square was “cut off from the life of the city,” Hawthorne writes.
Yet to be charted is how the multimillion-dollar makeover will be financed; a public-private program is envisioned. As for a timetable, 2019 is the target date for completion.
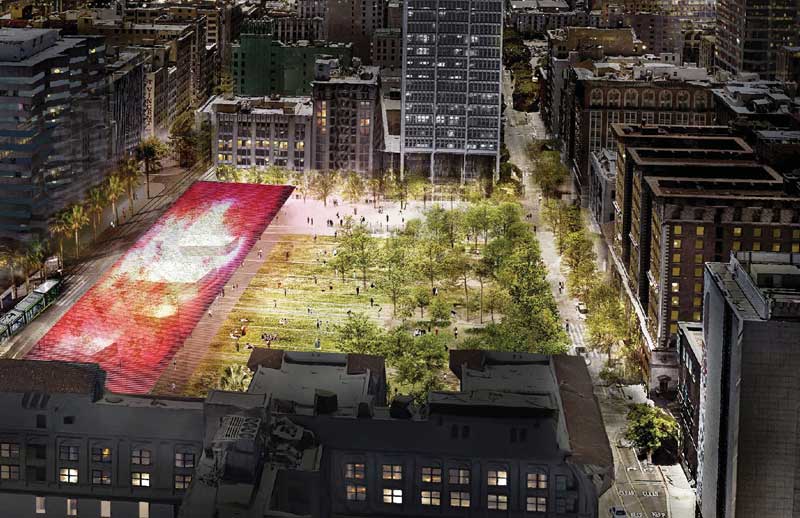
Credit: Agence Ter
Agence Ter said it has assembled a sizeable team of specialists for the project, in addition to SALT Landscape Architects. The group includes Deborah Murphy Urban Design + Planning, Fehr and Peers, Community Art Resources (CARS), Kelly Shannon, Leo Villareal, Pentagram, still room, Rachel Allen Architecture, KPFF, M-E Engineers, and Lighting Design Alliance.
LA Weekly welcomed the redesign plan as a can’t-lose response to the existing Pershing Square, which it caustically derided as an “open-air, concrete urinal that could have been designed during an M.C. Escher nightmare.” The publication called Pershing Square a “Franken-Park” that was “elevated above a parking garage and segmented by walls, which are always a great way to celebrate the outdoors.”

