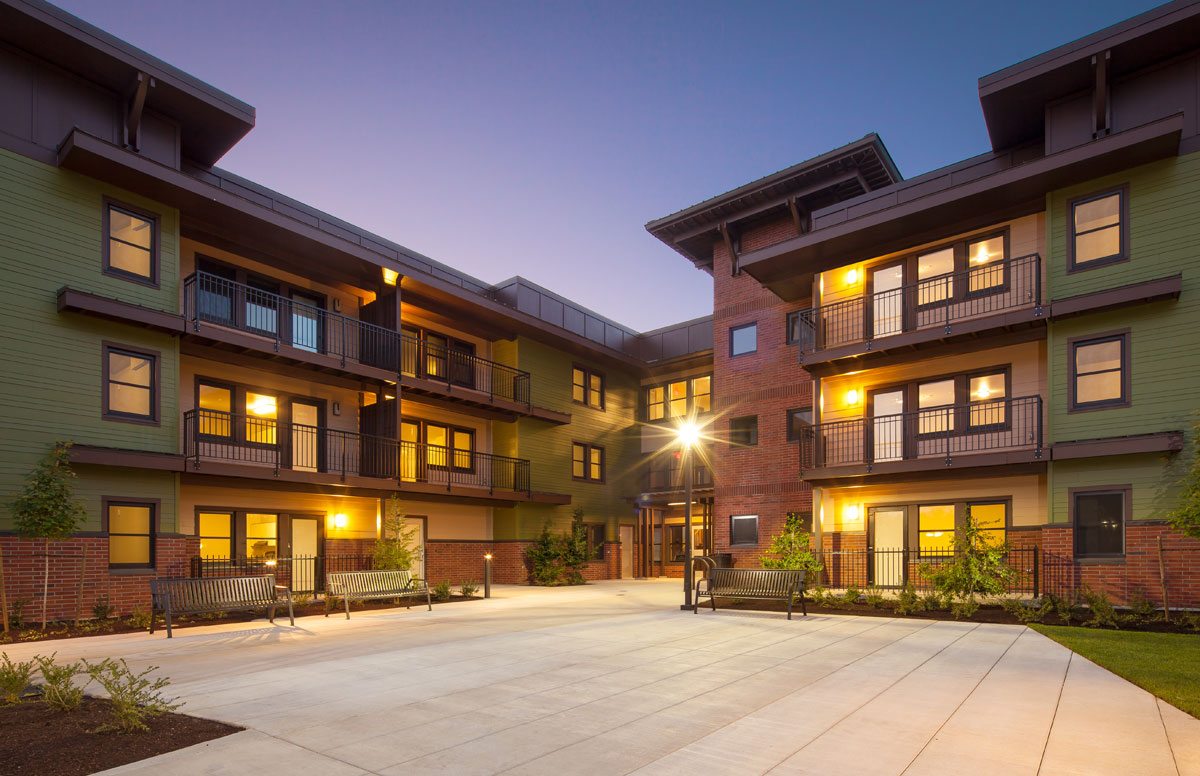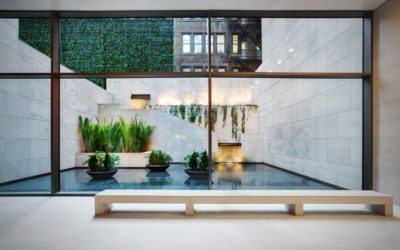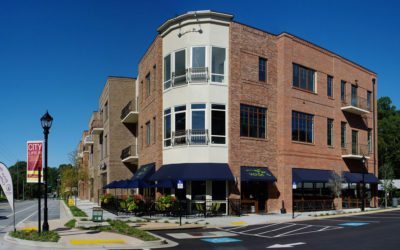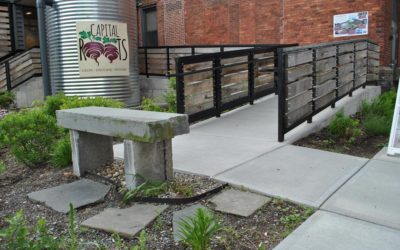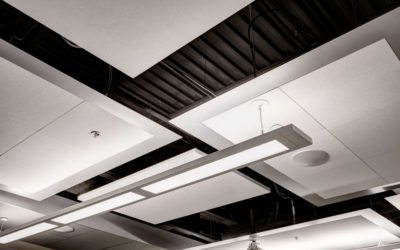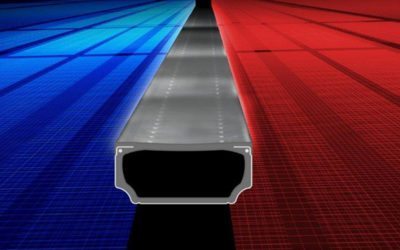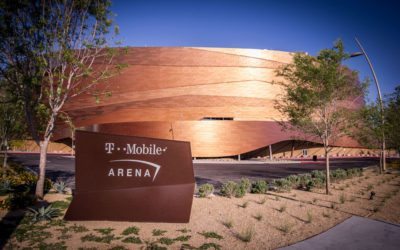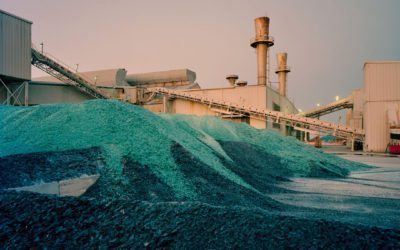Passive housing, biomimicry, green building, curtain walls and wood
Orchards at Orenco, Phase I. Image: Casey Braunger. Courtesy of Ankrom Moisan Architects
[adrotate banner="11"]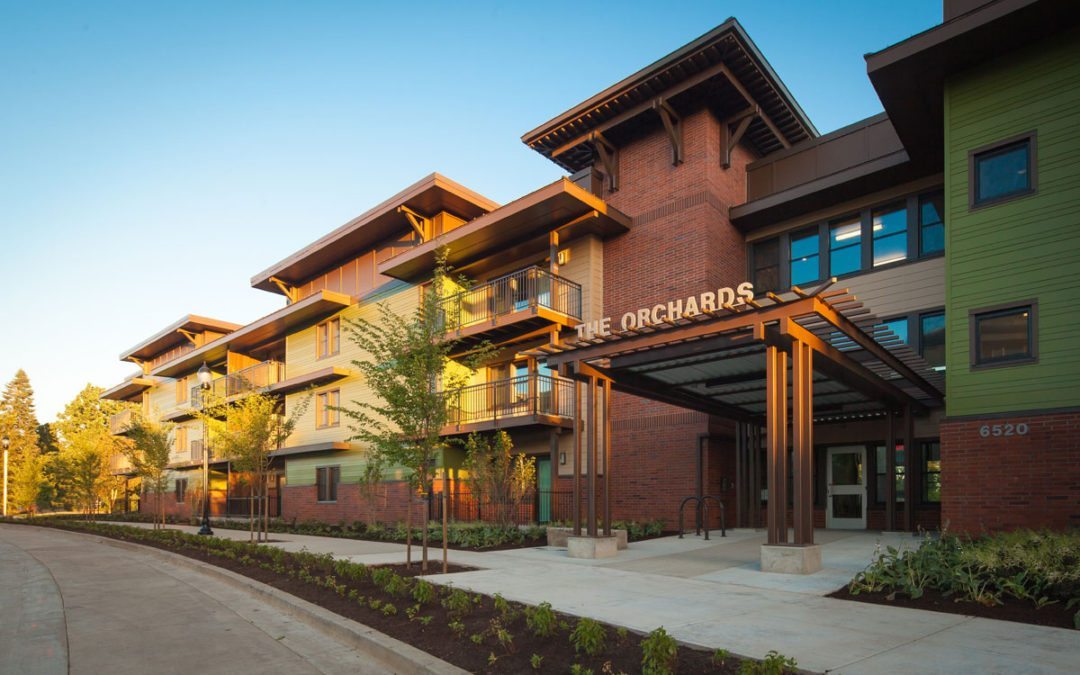
Passive Housing
As a market leader in housing design for more than 20 years, Ankrom Moisan knows how to create vibrant communities where people thrive. We draw on our deep experience creating many types of projects—not just other residential buildings, but also hospitality, healthcare, and community centers. Through careful integration of Passive House strategies, we are able to create durable and affordable communities that mitigate outdoor noise, have superior indoor air quality and balanced thermal comfort, and reduce energy bills by up to 90%. Through this fusion of knowledge, we are able to create places that improve human health, reduce energy consumption, and empower communities.
[adrotate banner="9"]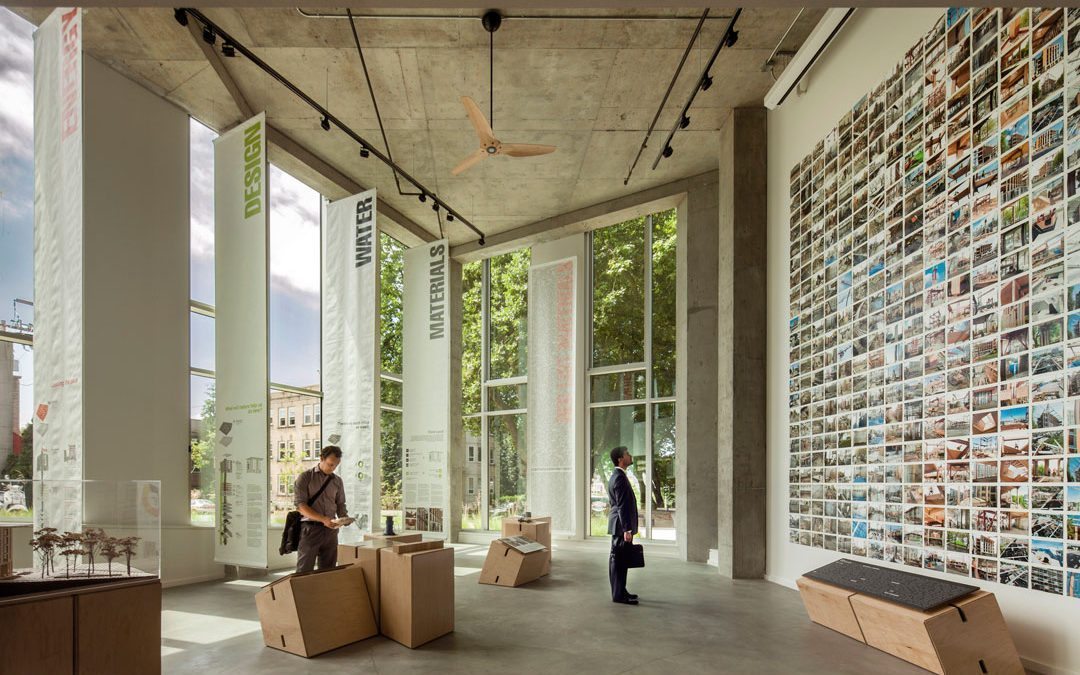
Biomimicry in architectural design: The Bullitt Center
The idea for this article originated from an evening of watching “Xploration Nature Knows Best” from Steve Rotfield Productions. The episode, “Biobased Buildings” with host Danni Washington, encompassed a cohesive discussion on products and buildings that mimic nature — biomimicry in design. The show included two examples of biomimicry in design, StoColor® Lotusan® and the Bullitt Center.
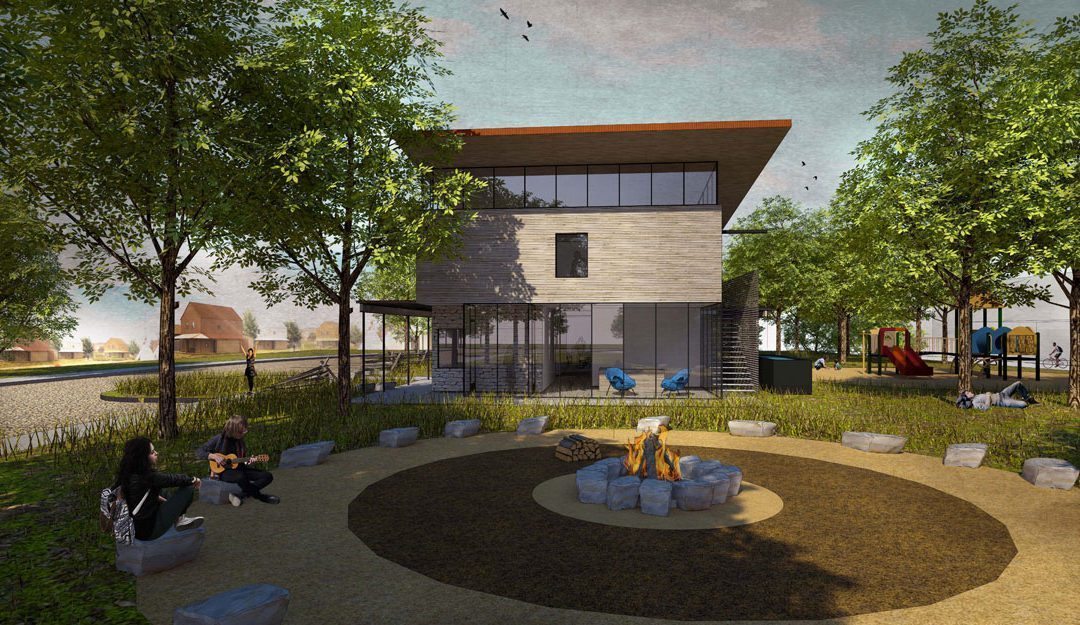
Planning for Resilience in Rural America
The Thunder Valley Regenerative Plan is a visionary community design collaboration with the intent to create a sustainable, climate-change-resilient community,
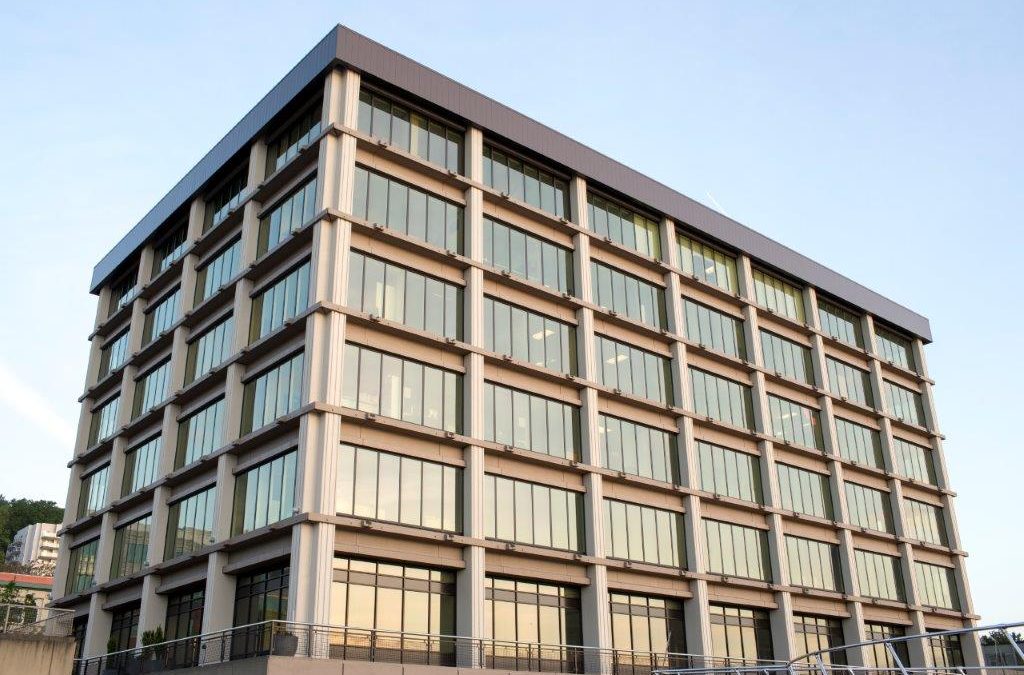
UW’s Integrated Design Lab study validates energy savings of View® Dynamic Glass
Henbart LLC announced May 18, that a year-long study led by the University of Washington’s (UW’s)Integrated Design Lab confirmed that upgrading to View® Dynamic Glass technology in the Lake Union Building significantly saved energy and improved the tenant experience. The report verified annual energy savings of 17.7 percent or 351,604 kWh – roughly $28,000 a year or enough electricity to power 33 homes.
[adrotate banner="7"]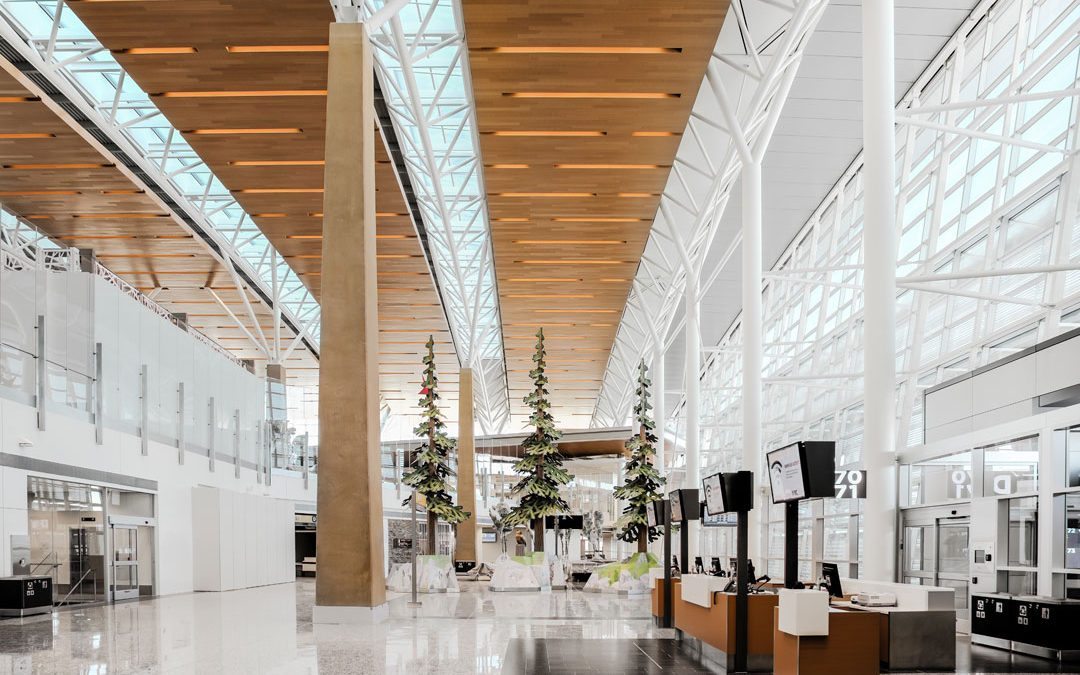
Better Together: A Global Gateway to Acoustical Design
Stepping off a plane and into the new Calgary International Airport (YYC) is a transformative experience. Natural materials, including wood, metal and stone channel the essence of the surrounding region, while expansive windows show off views of the Canadian Rocky Mountains. Designers from around Canada worked for several years to cultivate a design that blended aesthetic beauty with functionality and sustainability.
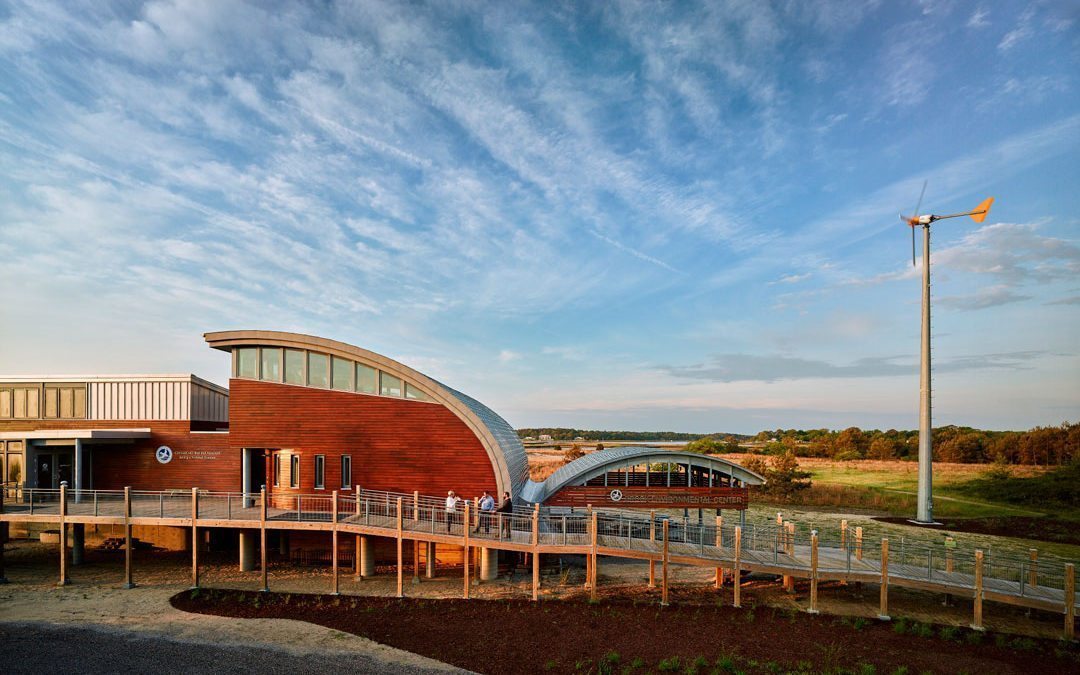
Wright Commissioning’s Net-Zero Environmental Center goes Beyond Green
Located on the banks of the Lynnhaven River in Virginia Beach, the 10,500-square-foot Brock Environmental Center was created to engage and educate the public about the environment and ways they can help save the Chesapeake Bay from further environmental degradation. As required by the Living Building Challenge, the building produces more energy than it uses over the course of 12 consecutive months of occupancy using solar panels, wind turbines and geothermal wells.
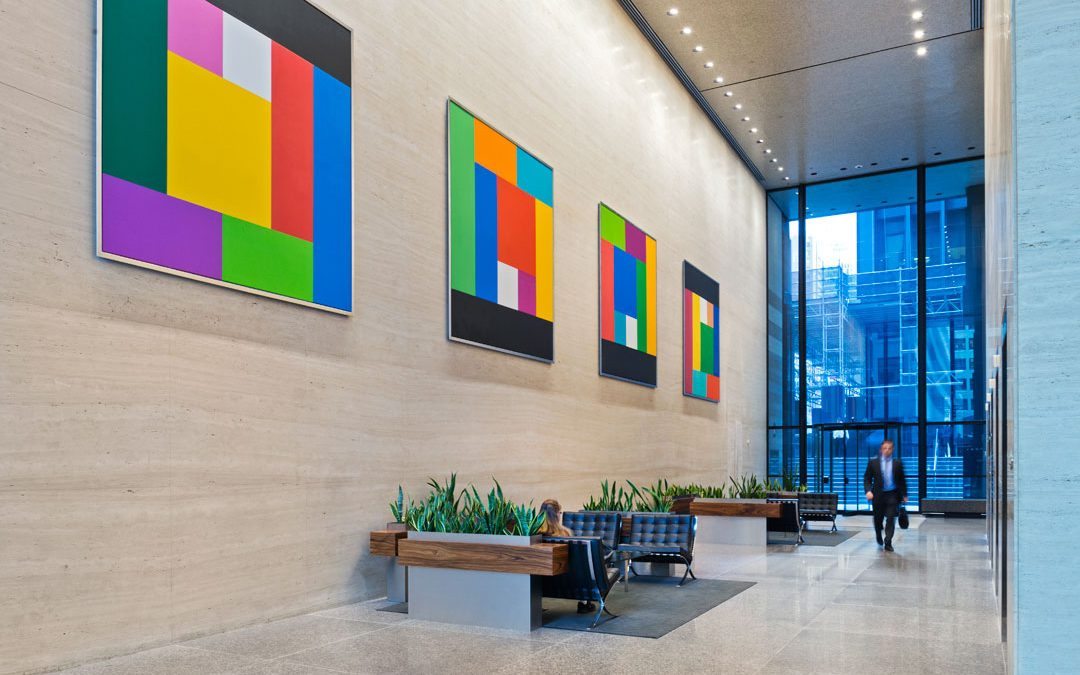
TD Centre first to achieve WELL Core & Shell Certification
This unique accomplishment is yet another industry first that builds upon TD Centre’s track-record of bold leadership and relentless innovation. Since introducing the modern workplace to Canada, TD Centre has continuously raised the bar for building design and operations, from its pioneering Occupant Engagement Program to earning Canada’s first and only multi-building LEED Platinum certification for environmental performance.

BarberMcMurry architects and Shepley Bulfinch announce opening of East Tennessee Children’s Hospital expansion
BarberMcMurry architects (BMa) and Shepley Bulfinch are pleased to announce the official opening of East Tennessee Children’s Hospital Surgery and NICU addition and renovations. Located in Knoxville, the new $75 million, 271,121 SF tower houses a 14-room surgery platform, multi-specialty outpatient clinics, and a 44-room all-private neonatal intensive care unit (NICU) to meet the growing demand for pediatric health services in the region. This expansion and the accompanying renovation of vacated space in the old building fulfills the goals of Children’s Hospital’s strategic master plan, significantly upgrading its facilities and enhancing Children’s Hospital’s visibility as the region’s only comprehensive pediatric center.
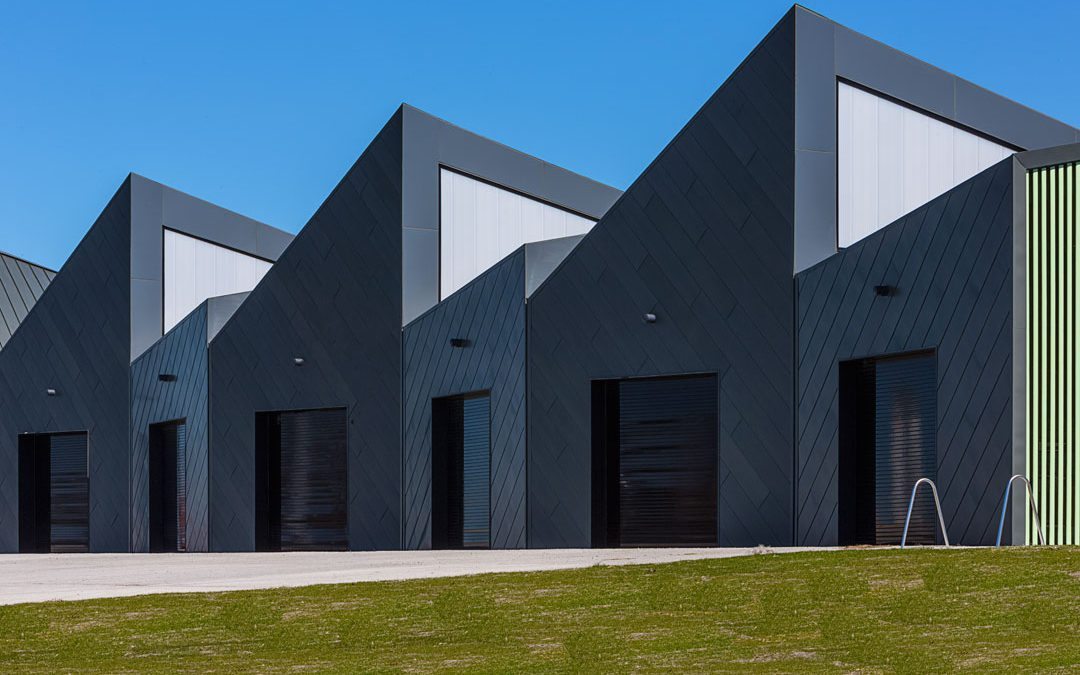
The Eleanor Boathouse at Chicago’s Park 571
Opened in Dec. 2016, the Eleanor Boathouse at Park 571 in Chicago’s Bridgeport neighborhood celebrates the natural beauty, community recreation and environmental stewardship of the Chicago River. Designed by Studio Gang Architects, the $8.8 million, 19,003-square-foot, one-story, two-building facility employs energy-efficient daylighting principles.
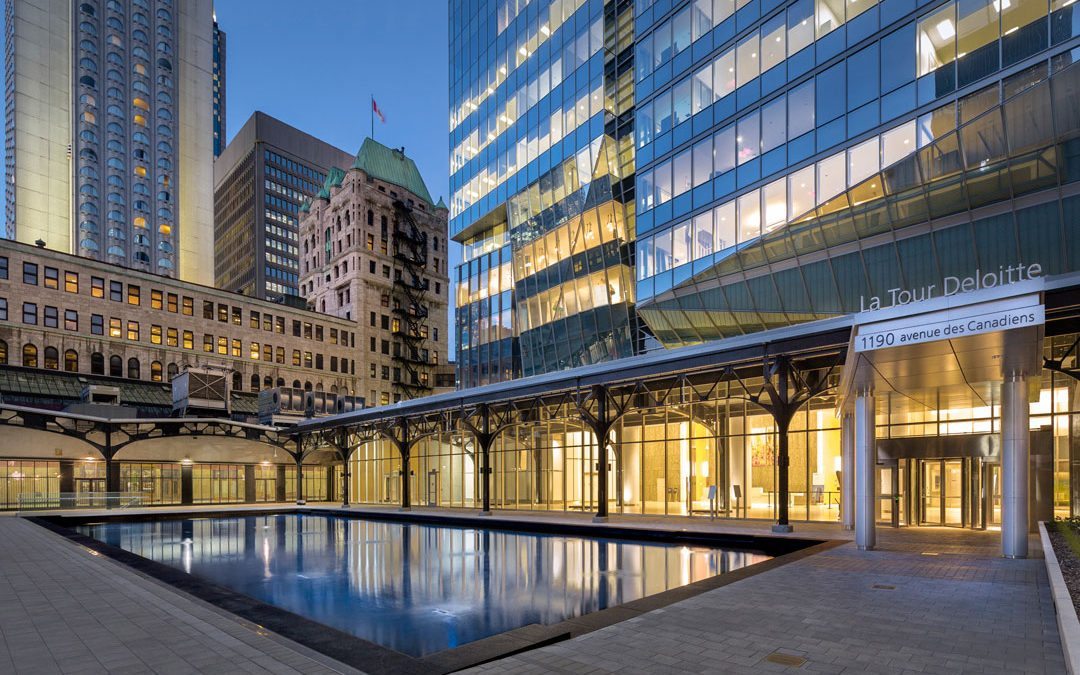
Deloitte Tower, first LEED Platinum-certified office building in Montreal
Deloitte Tower/La Tour Deloitte is the first office tower in Montreal to be certified LEED® Platinum by the Canadian Green Building Council (CaGBC). The 22-story 560,000-square-foot facility’s achievement was announced in July 2016 and credited in part to the energy-efficient curtain wall vision glass and spandrel panels that feature insulating glass units (IGUs) fabricated by Multiver and Technoform Glass Insulation’s TGI®-Spacers.
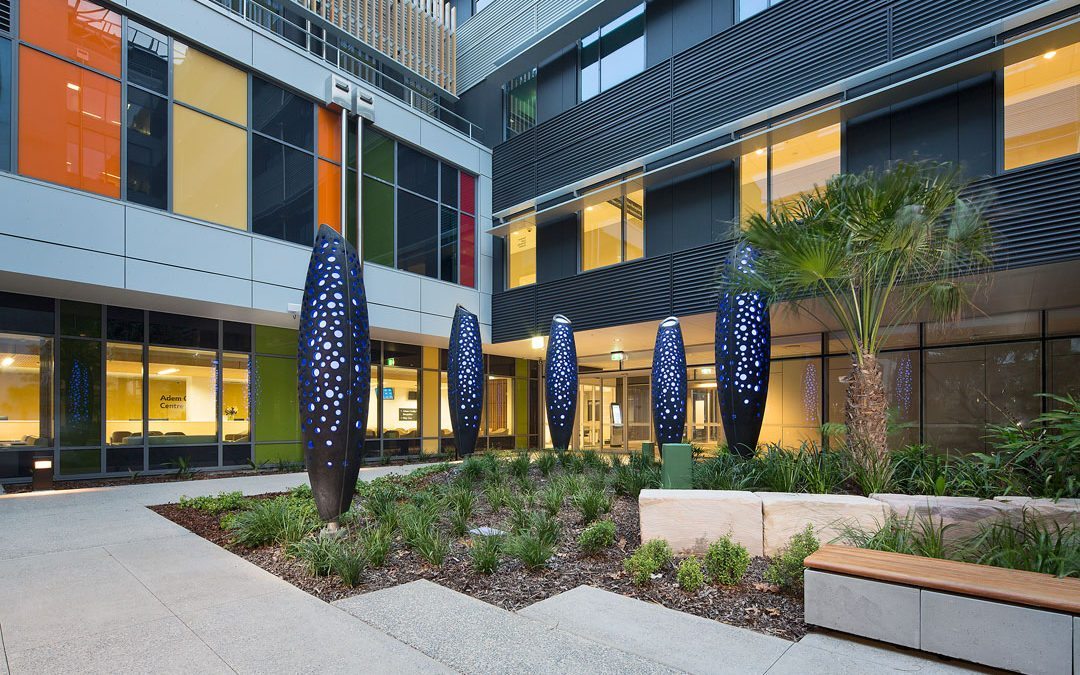
Healing design at new Sunshine Coast University Hospital
After almost seven years of planning, design and construction, the newly completed Sunshine Coast University Hospital (SCUH) is set to impress, with some of the most innovative, sustainable and functional spaces seen in Australia.
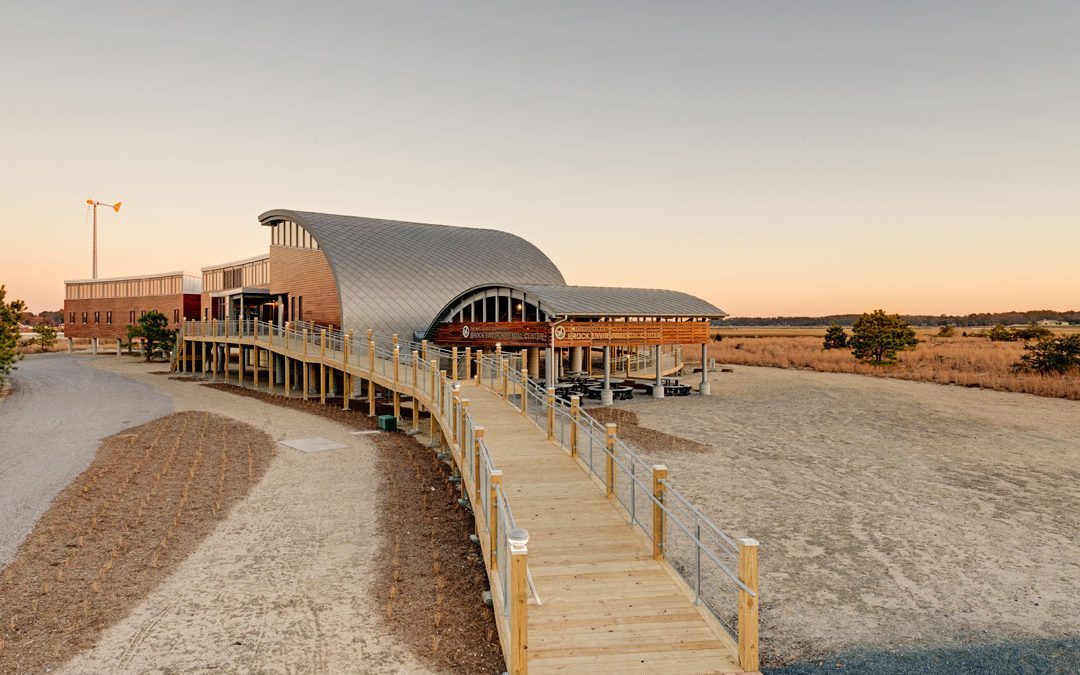
Cypress Inside and Out as Environmental Center Earns Living Building Certification
Designed by SmithGroupJJR, one of the largest architecture firms in the U.S., the Center was built to showcase technologies and building products that contribute to net-zero energy, water, and waste. According to project manager and design architect Greg Mella, FAIA, LEED AP, preference was given to natural materials, such as cypress, to reinforce a sense of place.

Nail-Laminated Timber Design and Construction Guide Now Available
The Binational Softwood Lumber Council has released the Nail-Laminated Timber (NLT) U.S. Design and Construction Guide, a first-of-its-kind manual for the U.S. design and construction community.
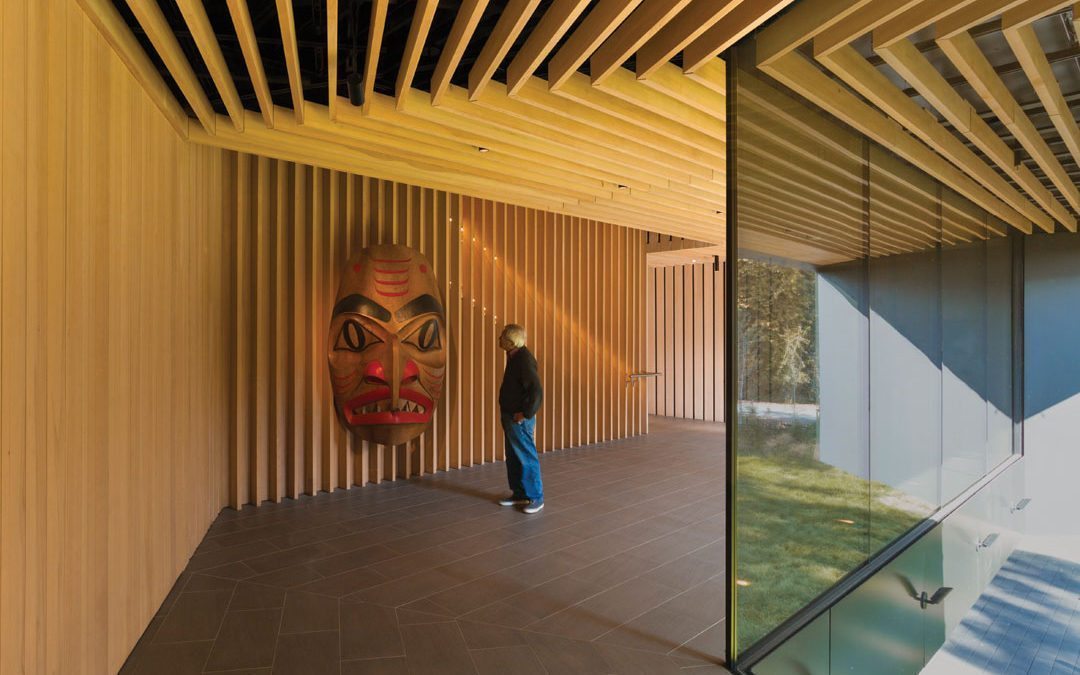
2017 Wood Design Awards event in B.C. celebrates the best in wood design and building
Excellence in contemporary design and building with wood was celebrated March 6, 2017 in Vancouver at the Wood Design Awards in B.C. More than 400 distinguished design and building professionals gathered for the 13th annual event at the Vancouver Convention Centre (West), including architects, structural engineers, project teams, local government, industry sponsors and guests. Winners and nominees of the Wood WORKS! BC 2017 Wood Design Awards were honoured and recognized for their leadership and innovation in structural and architectural wood use.
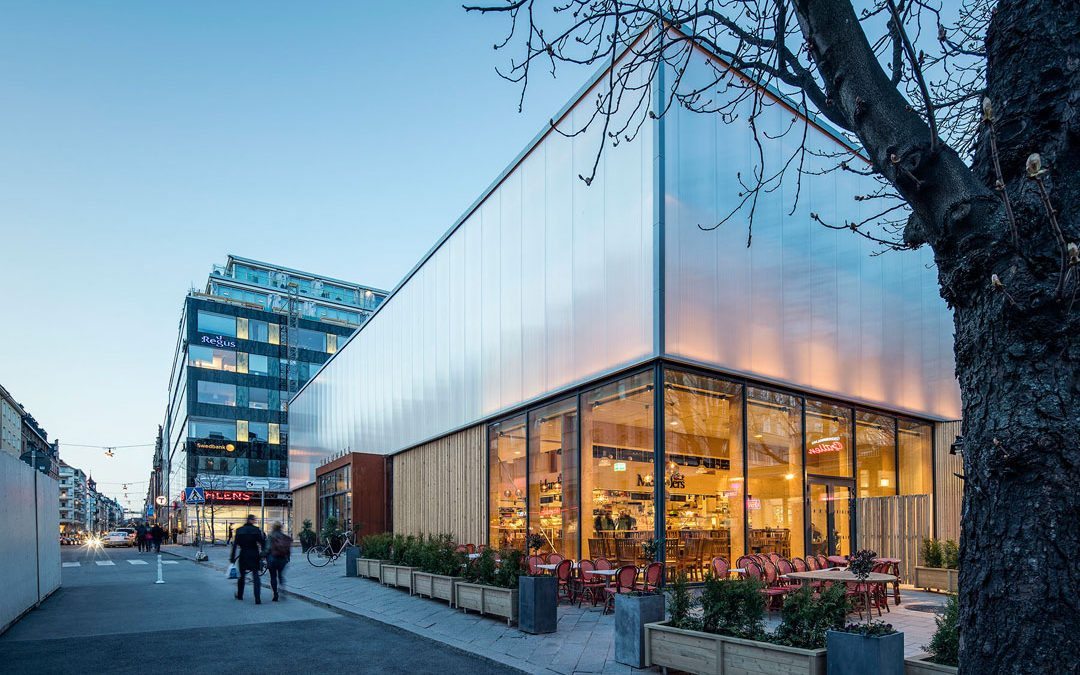
Temporary ‘wooden box’ becomes attractive market hall
The architectural agency Tengbom saw the potential in the exceptional circumstances. As part of the refurbishment project, they designed the concept of a temporary, modular wooden building that could built alongside the old hall. Tengbom wanted to promote sustainable construction, and Kerto LVL was the ideal choice for that.
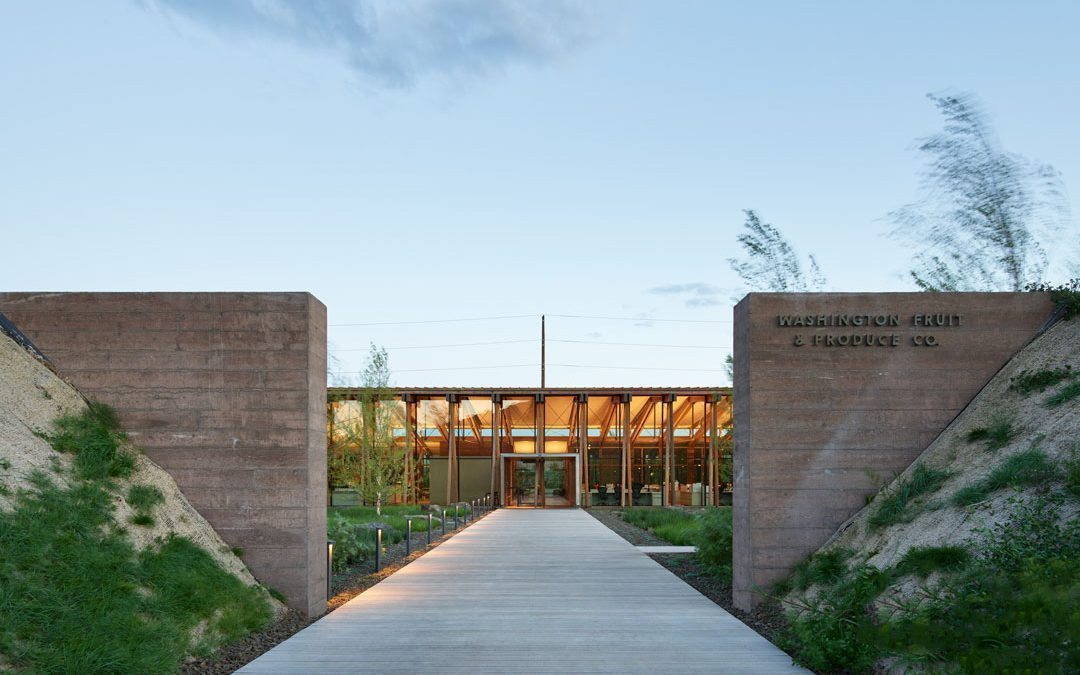
Washington Fruit & Produce Co. Headquarters
Surrounded by the world’s most high-tech fruit packing warehouses, the 16,500-square-foot Washington Fruit & Produce Co. headquarters is conceived as an oasis amidst a sea of concrete and low-lying brush landscape. Tucked behind landforms and site walls, this courtyard-focused office complex provides a refuge from the noise and activity of the industrial processing yards nearby.
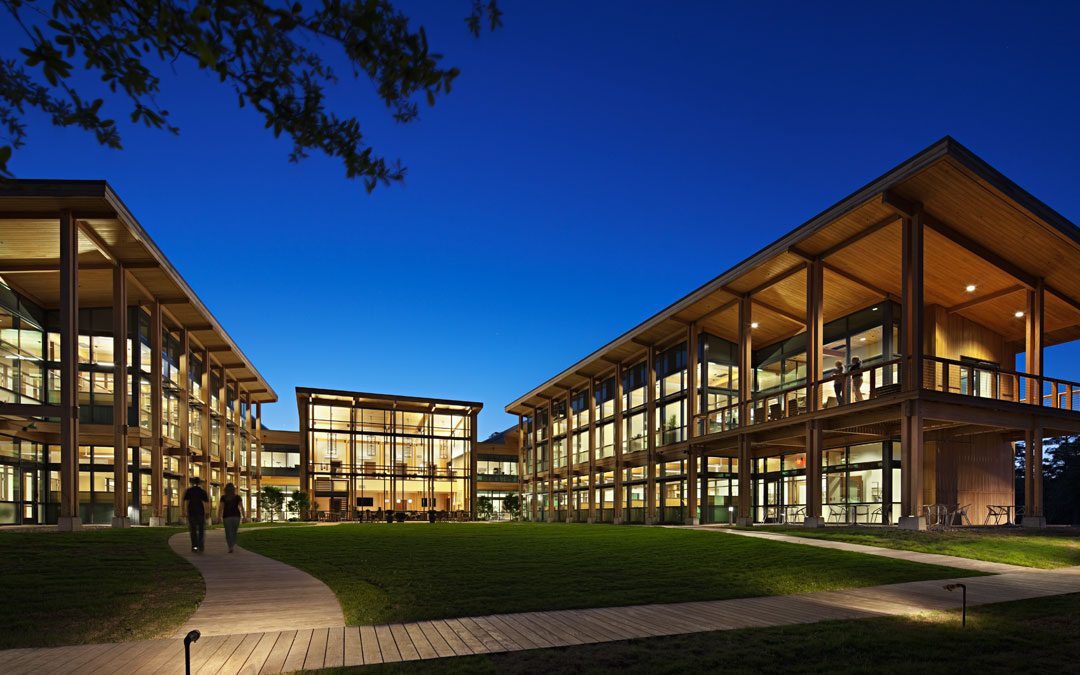
Cypress and “Live Oak”—A Spectacular Combination
The new headquarters of Live Oak Bank in Wilmington, North Carolina, is a stunning reflection of the institution’s attentiveness to the environment, its customers and the well-being of its employees. With views of tall trees, a pond and an occasional coyote, it’s an employee’s dream workplace. Couple that with the use of locally sourced cypress and the U-shaped building looks more like a recreational lodge than a bank!
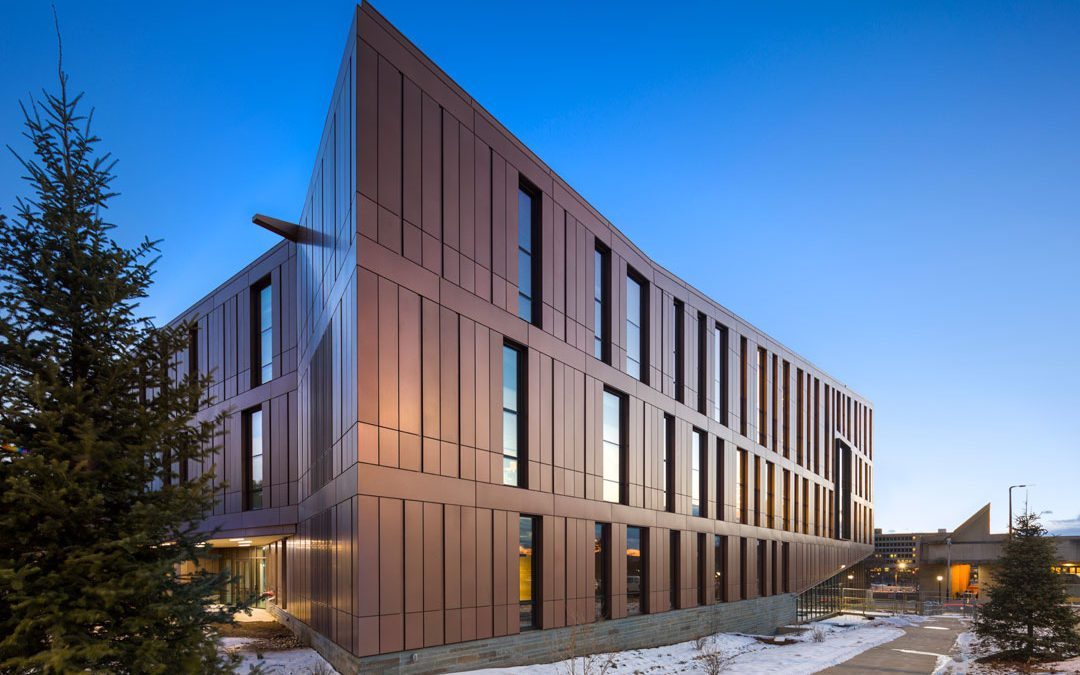
Mass timber offers exciting possibilities for building with wood
Over the past several years, there has been a rise in mass timber construction around the world, demonstrating the strength, stability, and design flexibility of next-generation lumber technologies. To help inform architects, engineers, developers, industry professionals, students and interested parties, reThink Wood has launched the reThink Wood Research Library to serve as the go-to industry resource for those seeking information on the latest advancements in wood’s performance and advantages in the built environment.

SOMA’s WAVE wins 2017 Architizer A+ Awards
While SOMA is renowned for double skin projects, WAVE wears its second skin out of necessity due to location and exposure: the longer site edge faces south and the shorter one faces west and demands that one extremely important and problematic issue be solved in terms of solar exposure and heat. A unique identity was created through this second layer skin or sunscreen.
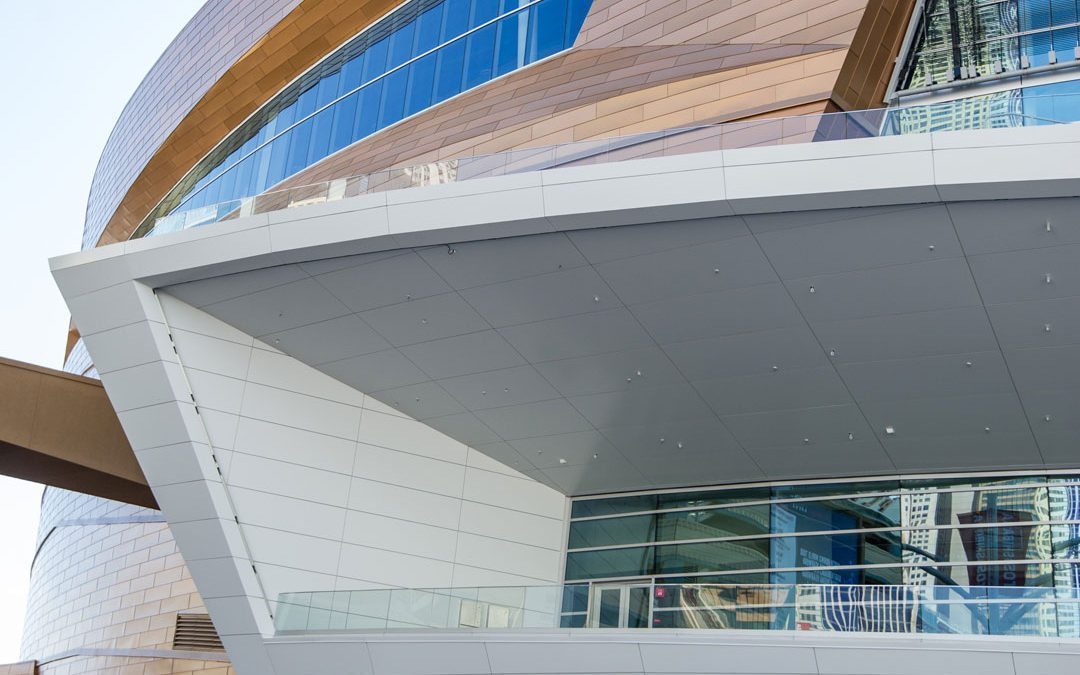
Custom Color Coatings from Valspar Culminate in Iconic Façade for New T-Mobile Arena
“The T-Mobile Arena façade and overall exterior turned out to be exactly what our vision was from the outset,” said Dan Quinn, General Manager of T-Mobile Arena. “Our colleagues at Valspar did a sensational job with the exterior coating for the venue and we look forward to working with them on future projects.”
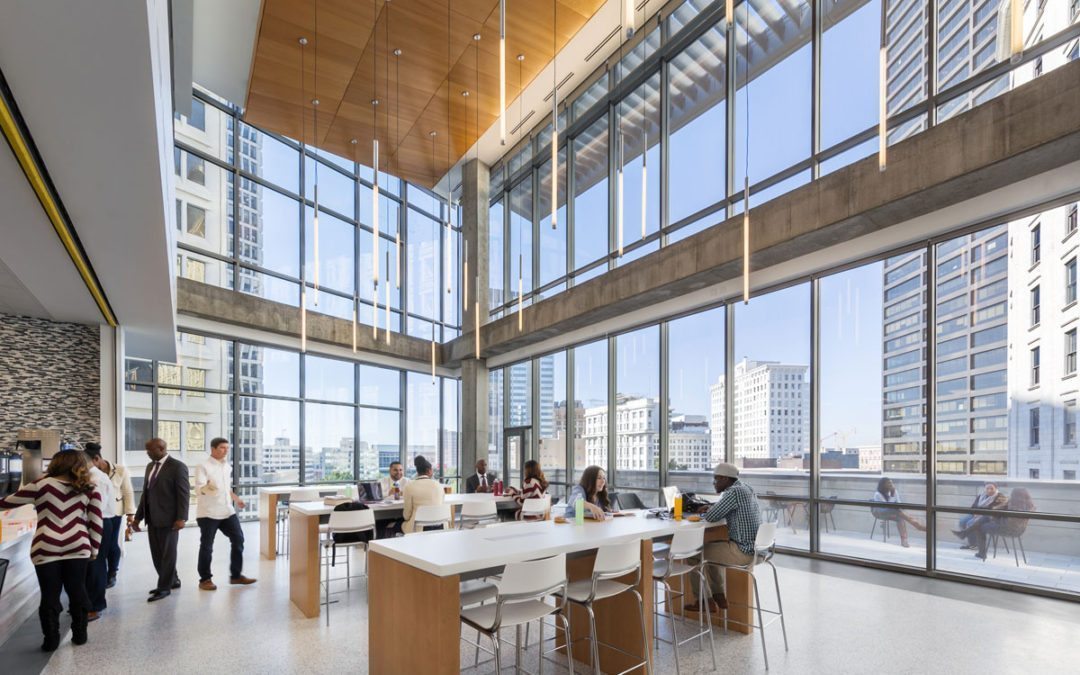
Co-developed polyamide pressure plate system to increase thermal performance in curtain wall
Beyond thermal performance metrics, Technoform Bautec’s insulating profiles also can contribute to building teams’ wellness and sustainable project goals, such as the daylighting and material health ingredient criteria detailed in the U.S. Green Building Council’s LEED® v4.
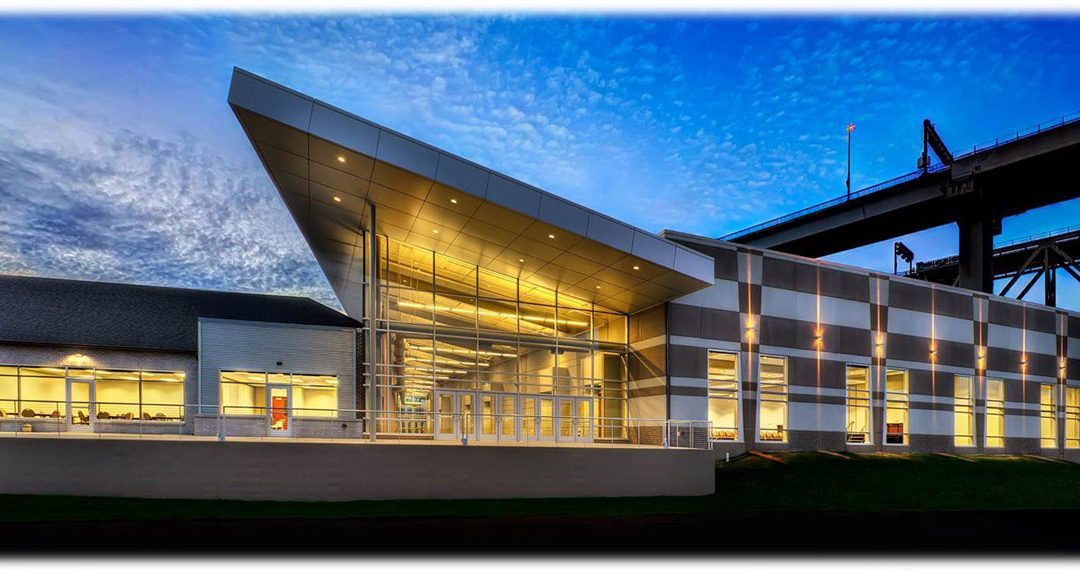
Blue Water Convention Center capitalizes on waterfront views with curtainwall
The curtainwall can withstand winds of up to 90 miles per hour, meeting the specified performance design criteria for the climate and location. According to Seth Horton, PE, project manager with architecture and engineering firm Progressive AE, managing solar heat gain was a key consideration when determining use of the curtainwall. Tubelite’s curtainwall features a low-e glass with a solar heat-gain coefficient of 0.38 to allow for more natural light, while keeping the convention goers comfortable in all seasons.
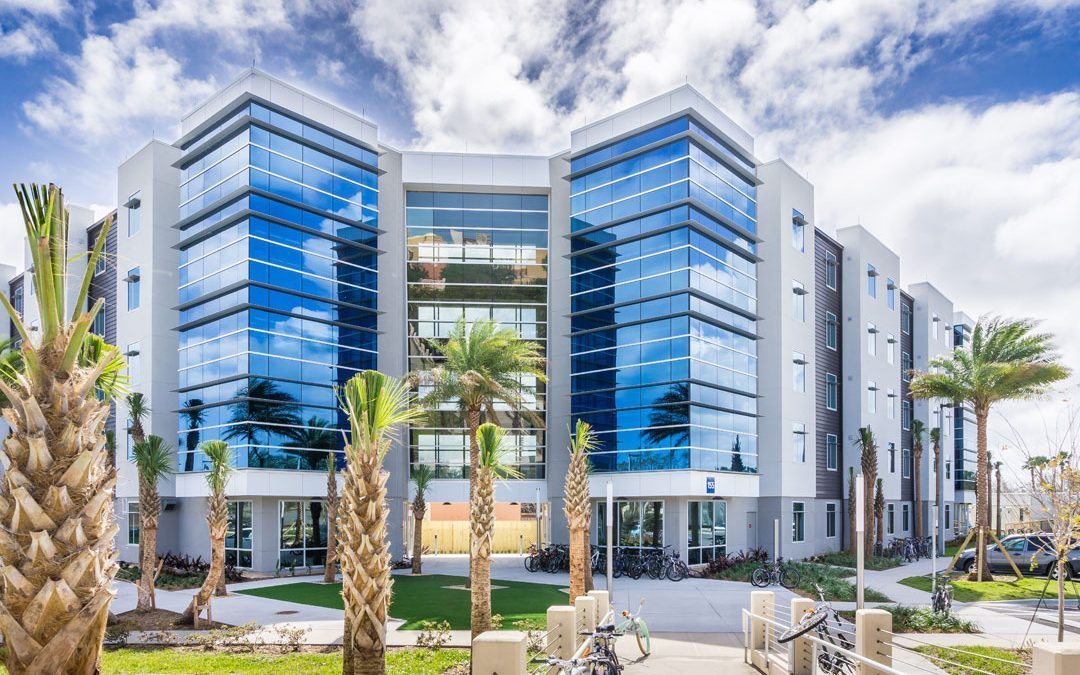
Embry-Riddle Aeronautical University’s new student residence
Embry-Riddle Aeronautical University’s newest 650-bed student residence hall opened in January on its Daytona Beach, Florida campus. The new $25 million, 145,000-square-foot facility designed by PQH Group showcases an ultra-modern look, natural light, campus views, and comfortable living and learning environment. Contributing to these goals, Tubelite Inc. provided window, curtainwall, storefront and entrance systems, and an airfoil fin, to meet the project’s required aesthetic, sustainability and performance specifications.
IN EVERY EDITION
Noteworthy news and projects
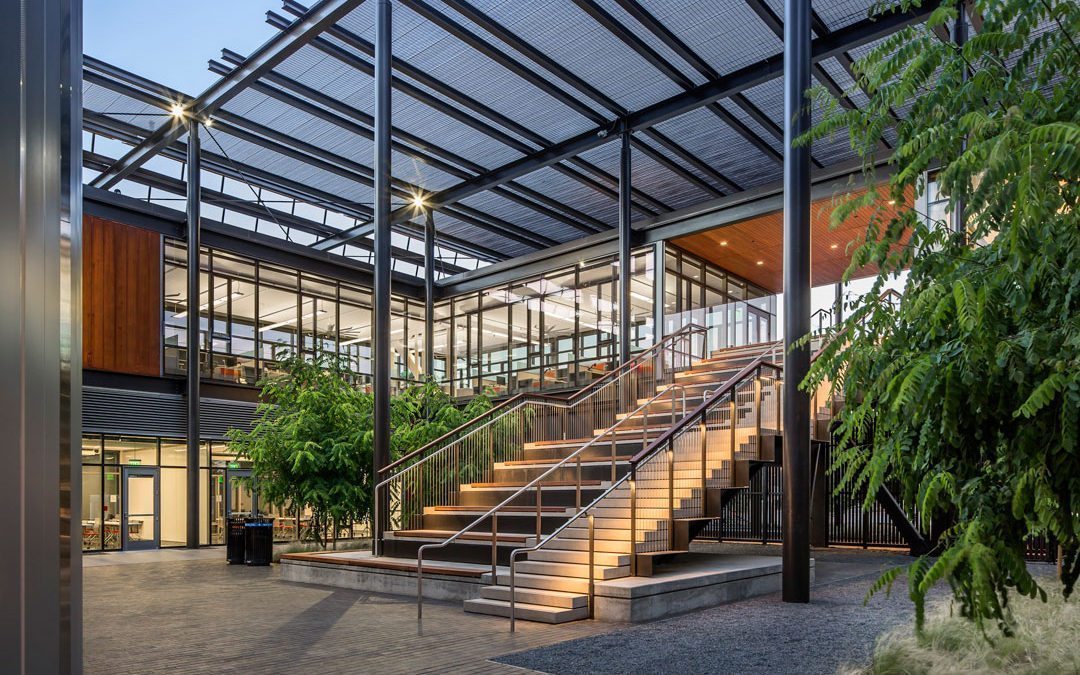
2017 COTE Top Ten Awards
The American Institute of Architects (AIA) Committee on the Environment (COTE) last month selected this year’s recipients of the Top Ten Awards, the industry’s premier program celebrating sustainable design excellence. For this year, COTE substantially revised its Measures of Sustainable Design, the criteria judges use to evaluate projects. New topics include impact on health, wellness, and economy.
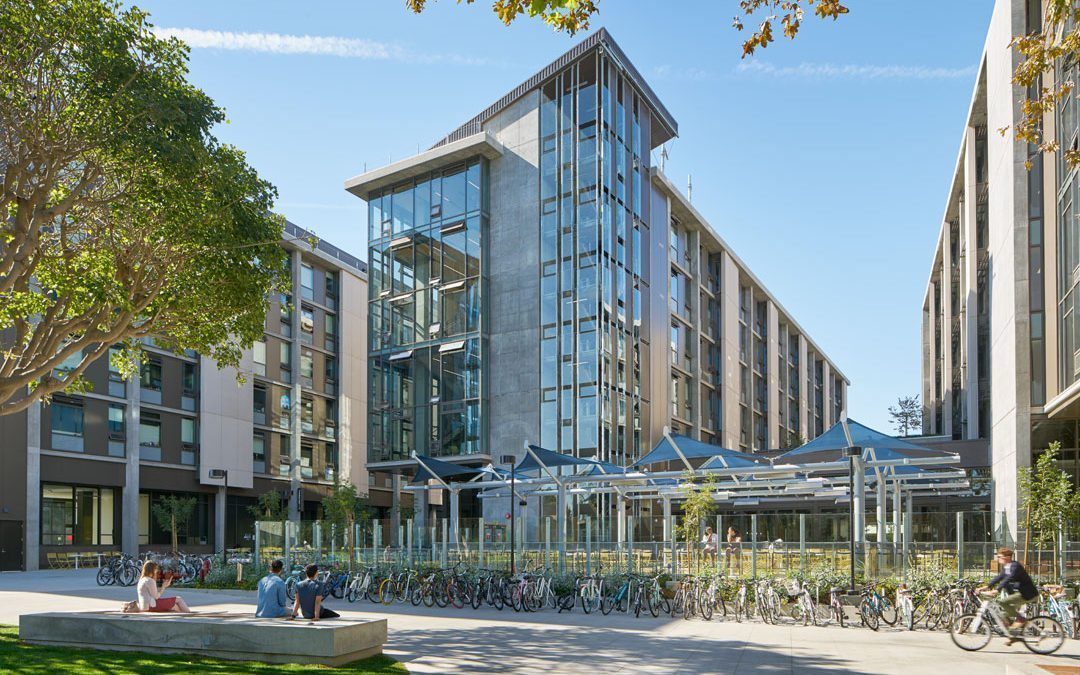
Hensel Phelps Wins Three DBIA-Western Pacific Region 2017 Design-Build Awards
Hensel Phelps was recognized with three regional design-build project/team awards at the Design-Build Institute of America (DBIA) Western Pacific Region (WPR) 11th Annual Awards Banquet and 1st Annual Regional Conference at the Westin Hotel in Pasadena, California.

Frost Bank Tower wins Outstanding Building of the Year (TOBY®) Award
Endeavor Real Estate Group announced today that its Frost Bank Tower has been named Winner of Outstanding Building of the Year (TOBY®) for the Southwest region. The TOBY Award is presented by the Building Owners and Managers Association (BOMA), and is the most prestigious and comprehensive program of its kind in the commercial real estate industry, recognizing quality in buildings and rewarding excellence in building management.
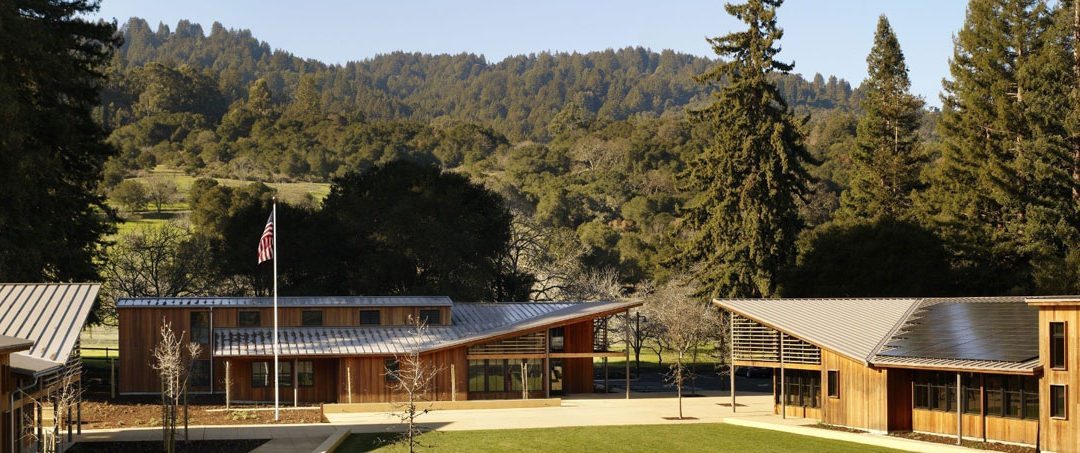
Siegel & Strain Architects earn national recognition as a leading high-performance firm
Siegel & Strain Architects is featured in the recently published American Institute of Architects Commitment on the Environment (COTE) Report, “The Habits of High-Performance Firms.” According to Mary Ann Lazarus, AIA COTE Chair, the Report is an overview of the key firm characteristics that drive success across frequent COTE Top Ten winners, including Siegel & Strain. The report offers insights from Siegel & Strain as well as other High-Performance Firms. States Lazarus, “These findings are valuable for any firm and are especially important now with AIA’s commitment to achieving a more equitable, sustainable, healthy, and resilient built environment.”
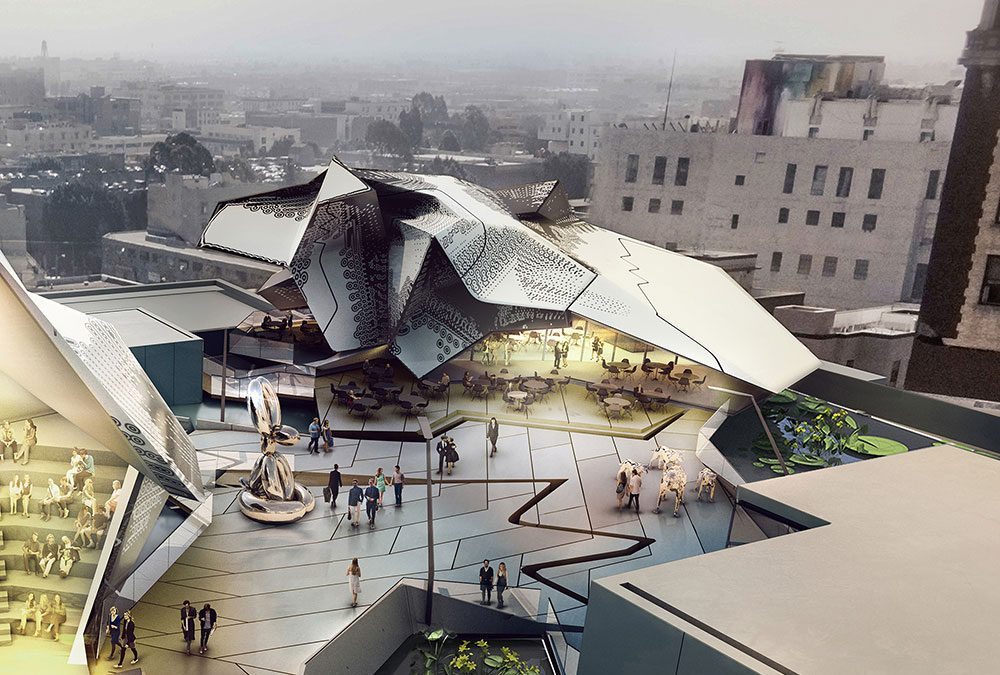
79 leading-edge designs have won prestigious 2017 American Architecture Awards®
79 shortlisted buildings have won the prestigious 2017 American Architecture Awards® for the best new buildings designed and constructed by American architects in the U.S. and abroad and by international architects for buildings designed and built in the United States.
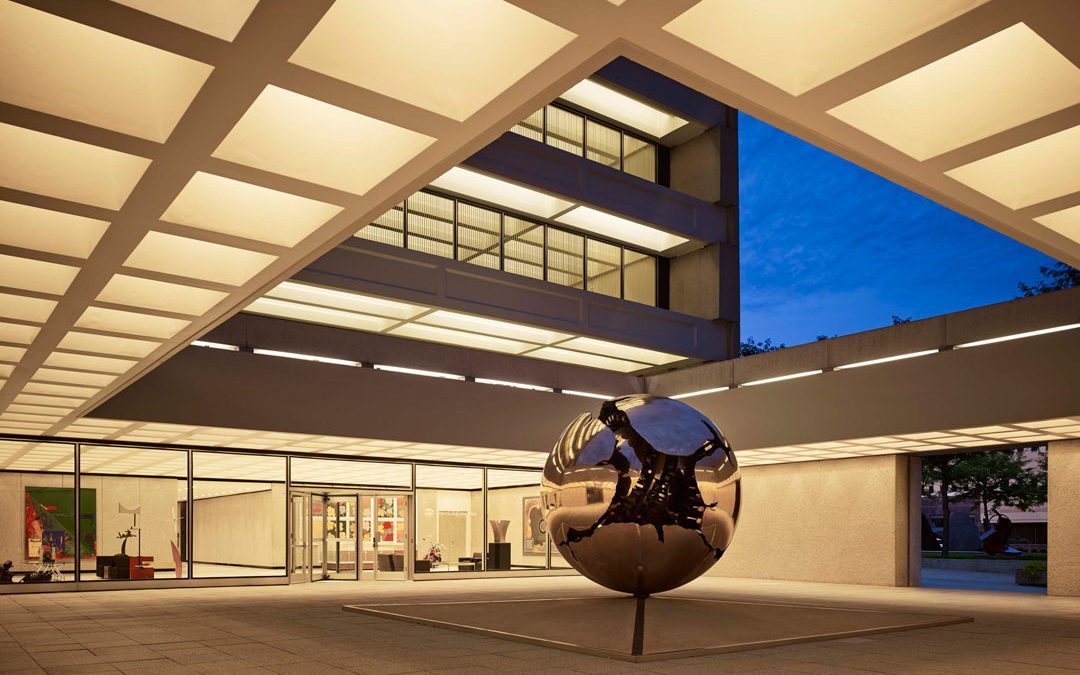
Three BNIM projects earn prestigious American Architecture Awards
The Chicago Athenaeum and the European Centre of Architecture Art Design and Urban Studies, March 27, named its American Architecture Awards for 2017. Three BNIM projects were among the 79 entries receiving recognition: The Pacific Center Campus Development Amenities Building, American Enterprise Group National Headquarters Renovation and the Iowa Visual Arts Building (in collaboration with Steven Holl Associates).
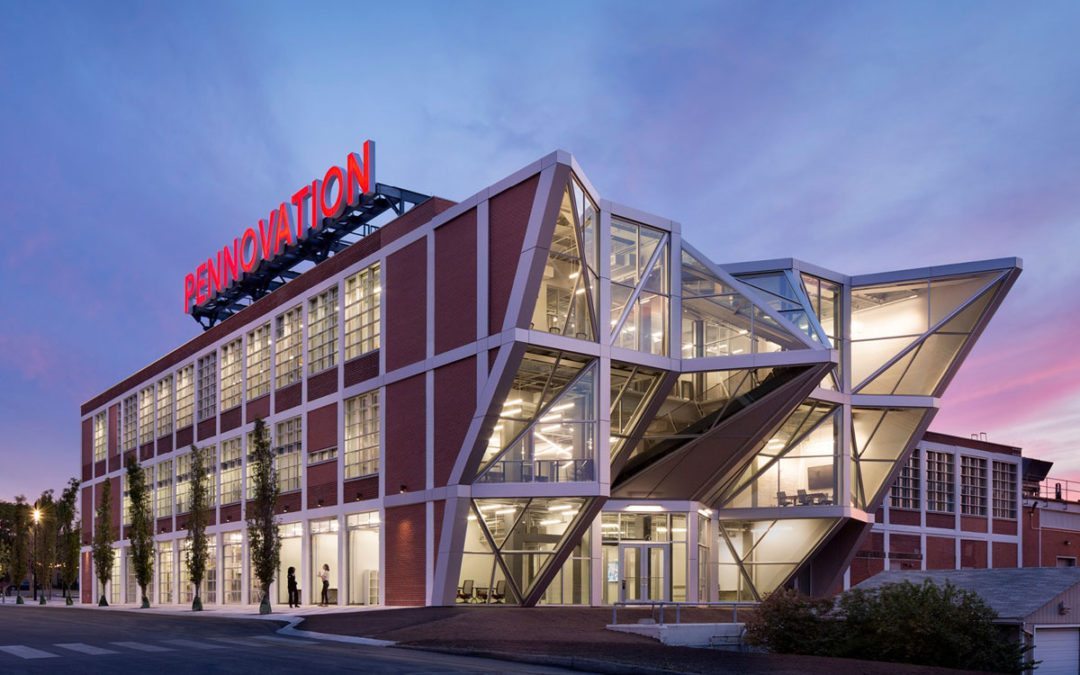
Preservation Alliance Announces 2017 Award Winners
The Preservation Alliance for Greater Philadelphia is pleased to announce the winners of the 2017 Preservation Achievement Awards, including individuals, organizations, structures, and spaces that determine the region’s unique character. The 24th annual Awards will be presented on the evening of June 7th at Vie on North Broad Street in Philadelphia.
PROJECT PROFILES

Jon M. Huntsman Hall at Utah State University—the next evolution in business school design
The $50 million Jon M. Huntsman Hall at Utah State University’s Huntsman School of Business embodies the next evolution in business school design.
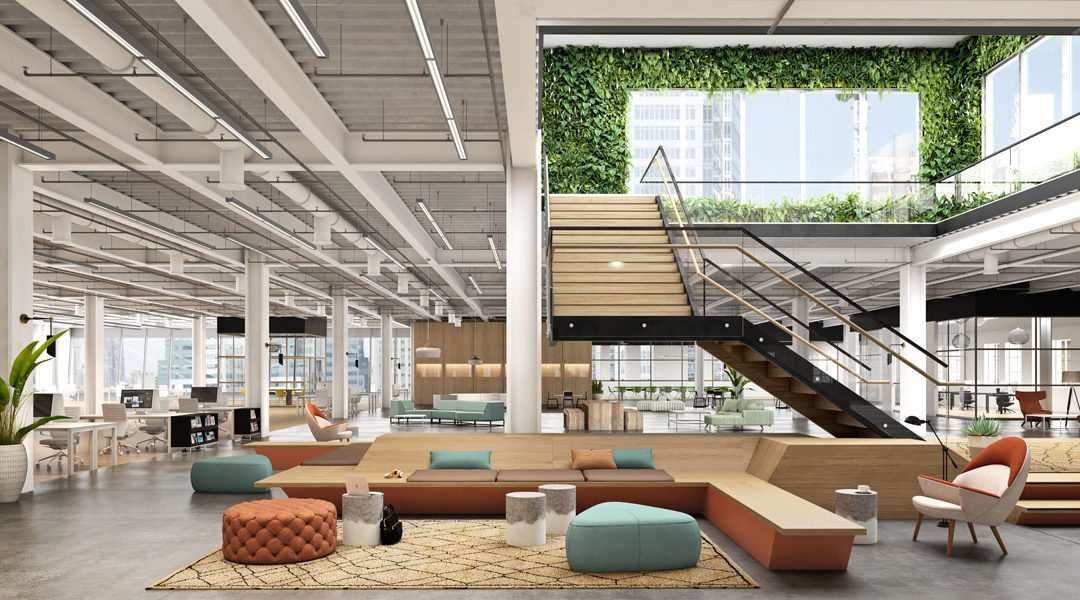
Tishman Speyer unveils plans for the “The Wheeler” — a creative office campus in the heart of downtown Brooklyn
Tishman Speyer CEO Rob Speyer April 5 unveiled the firm’s plans and timetable for the development of The Wheeler, a 10-story creative office hub to rise above Macy’s historic department store in the heart of Downtown Brooklyn.
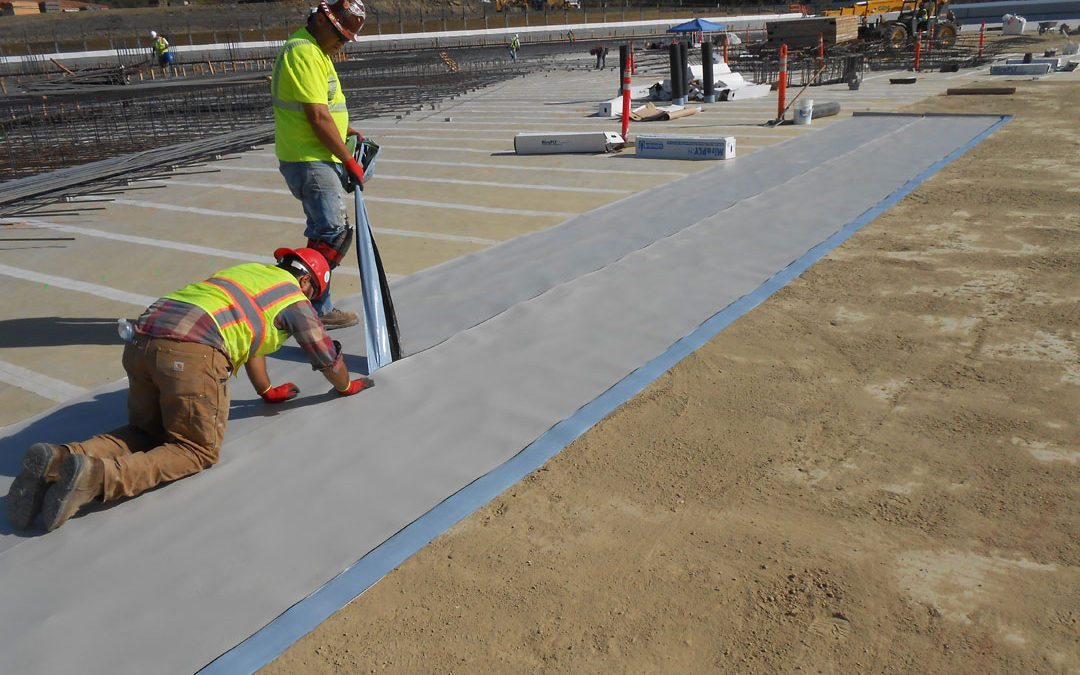
NVidia Headquarters, Santa Clara, CA
When NVidia announced construction of new headquarters based in the Silicon Valley, the tech giant’s architectural goals were straight-forward. The triangular building – which mimics the fundamental building block of computer graphics – would be efficient and the design would be “thoughtful in its use of space, energy, and environment, and of course, cost,” according to an NVidia press release.
BUILDING SCIENCE

Award-winning federal building features creative application of DURANAR coatings
Called a “cornerstone of the federal government’s green building portfolio,” the EGWW Federal Building, constructed in 1974, is now sheathed in a high-performance skin of shading elements and reflecting aluminum reeds and panels fabricated with Duranar coatings in bright silver, bright white and pewter colors.
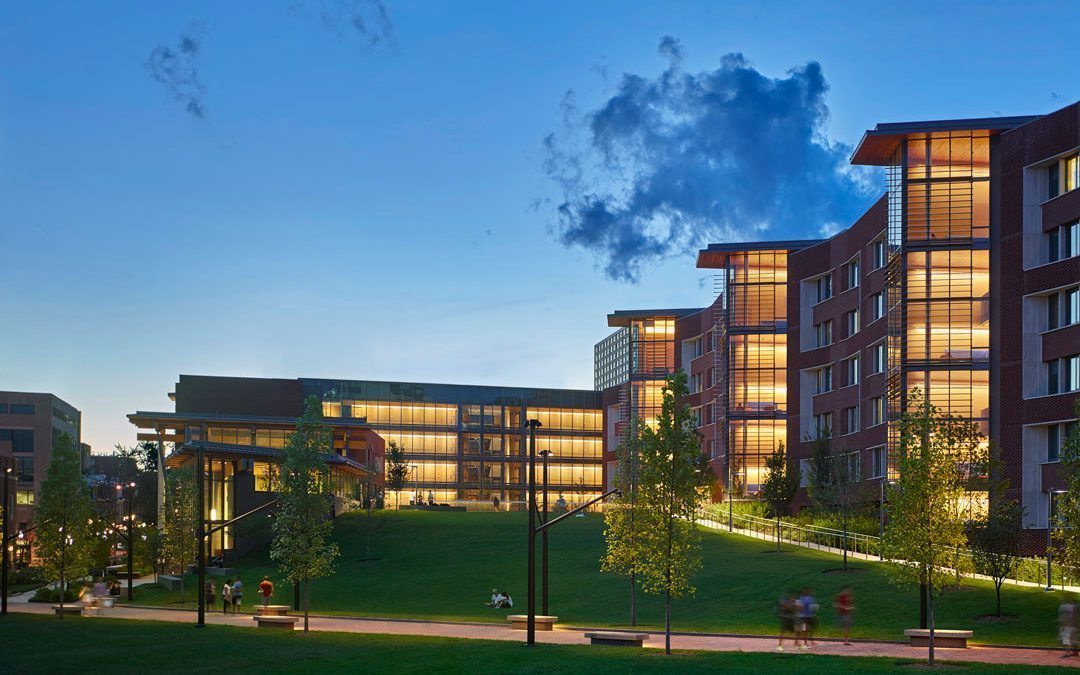
University of Pennsylvania’s New College House features glass fabricated by J.E. Berkowitz
Philadelphia-based Bohlin Cywinski Jackson (BCJ) designed the 198,000-square-foot building to reflect the architecture of older buildings on campus by using traditional building materials, such as brick and limestone. However, New College House features significantly more glass to provide natural daylighting, according to Dana Reed, project manager and senior associate at BCJ.
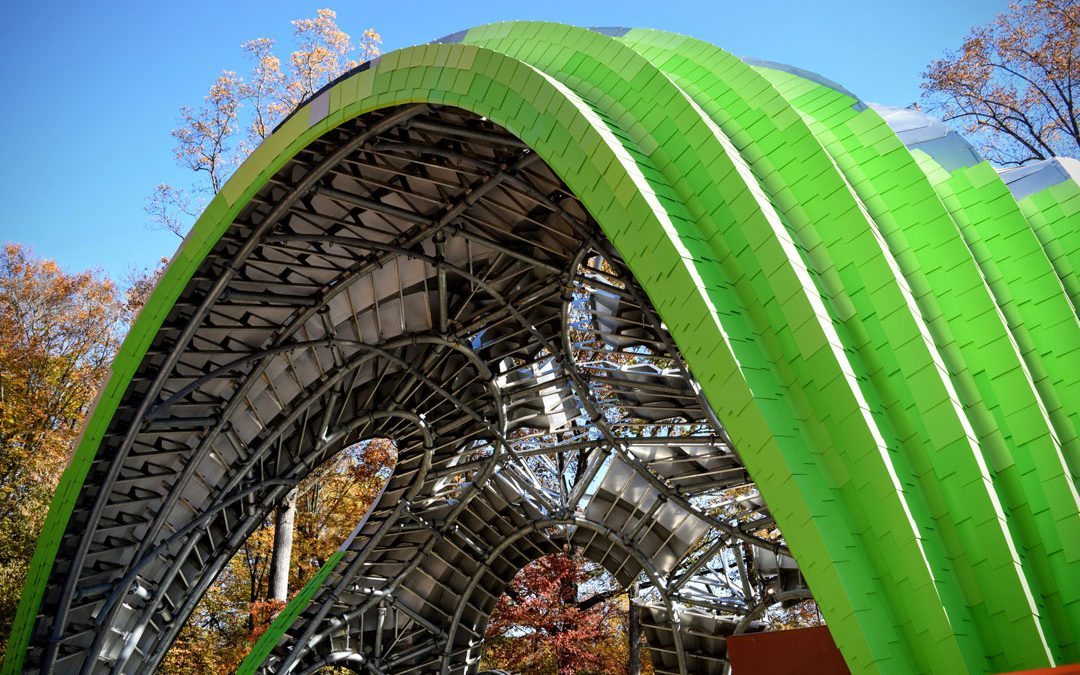
Arup balances aesthetics and engineering in new arts venue: The Chrysalis
Arup addressed an unusual variety of challenges in bringing Chrysalis from concept to construction. Using 3D modeling, the firm evaluated the siting of the pavilion to optimize sightlines for the audience. Extensive wind tunnel tests provided critical information for the design of the structure’s galvanized steel frame, which, since it’s exposed to the elements, had to be both beautiful and robust. Acoustic studies explored the impact of sound both within and beyond the building. Tunable LED lighting was designed to animate the structure, and emphasize its fluid, organic form.
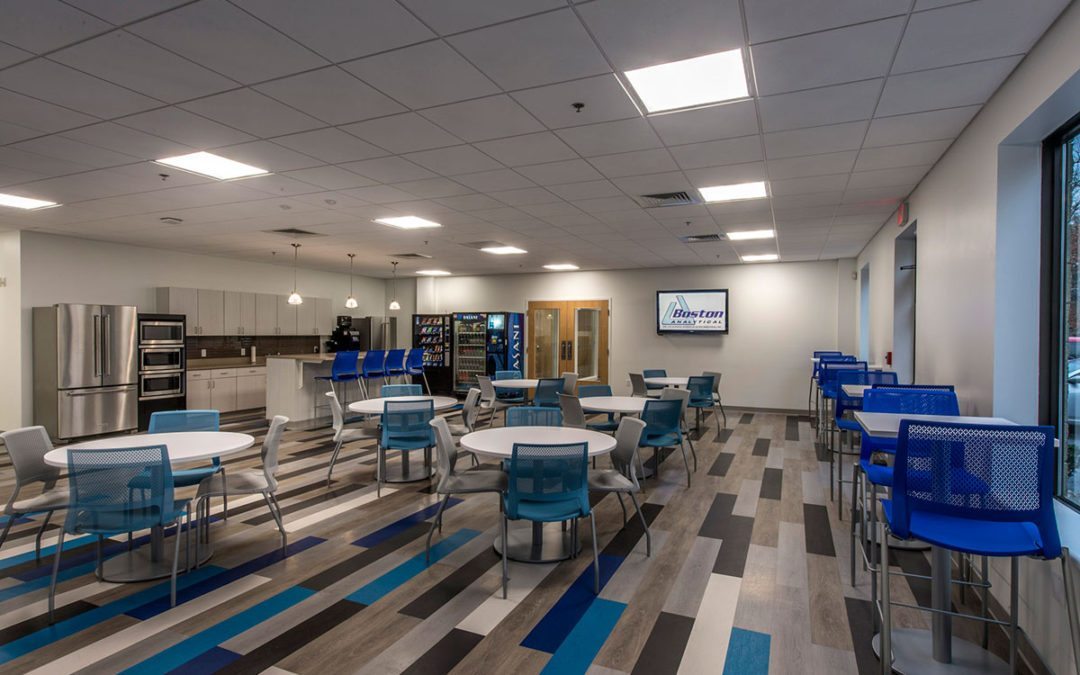
Margulies Perruzzi Architects Completes Cutting Edge Laboratory for Boston Analytical
Margulies Perruzzi Architects (MPA) announced yesterday the completion of a new 30,000 SF laboratory and office facility for Boston Analytical, the life sciences division of Alpha Analytical. Located in Salem, N.H., Boston Analytical’s new and expanded space houses high-tech chemistry and microbiology laboratories equipped with the most sophisticated and up-to-date analytical testing equipment.
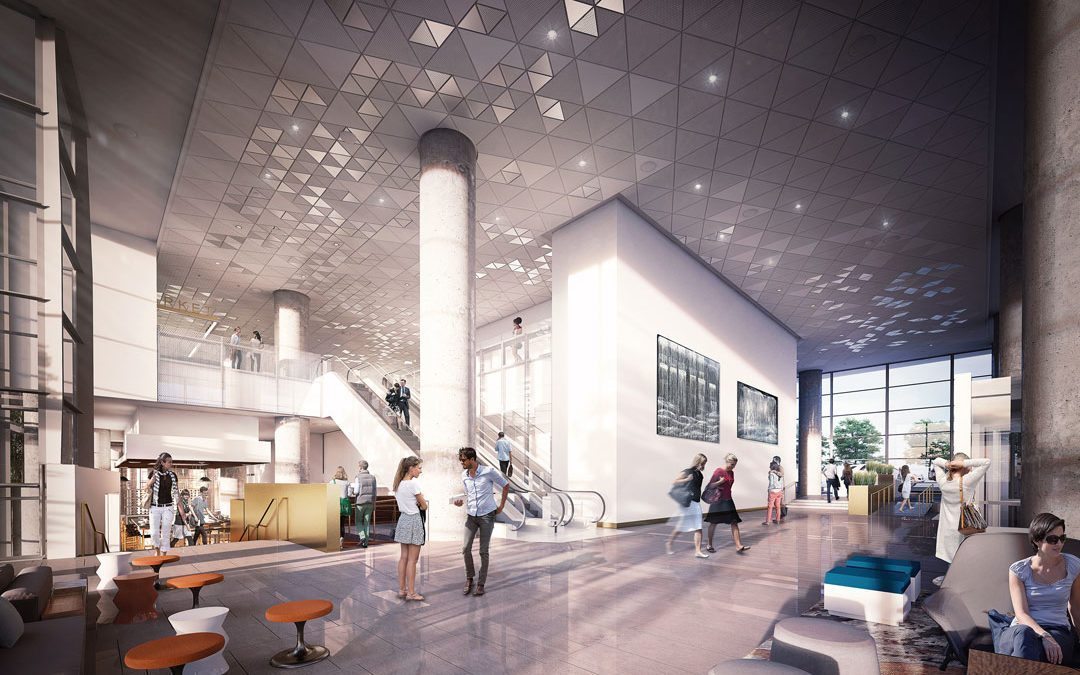
LMN Architects-designed Hyatt Regency Seattle to become the largest hotel in the Pacific Northwest
LMN Architects announces the topping out of the building podium for the new Hyatt Regency in downtown Seattle.
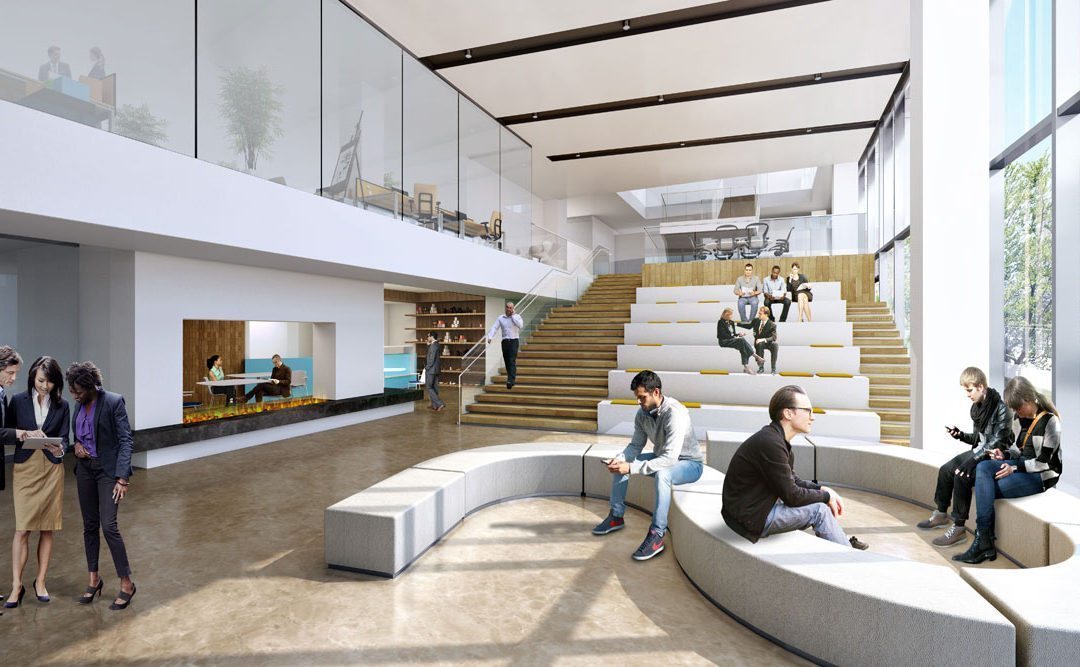
Mortenson announces first building in Discovery Square
Designed by the team of RSP Architects and HOK, the new building will enhance connections and enable collaboration among tenants to share ideas and test and build new products. Its design will help tenants accelerate the translation of the most promising health-related therapies and technologies to meet the unmet needs of patients and bring solutions to patients sooner.
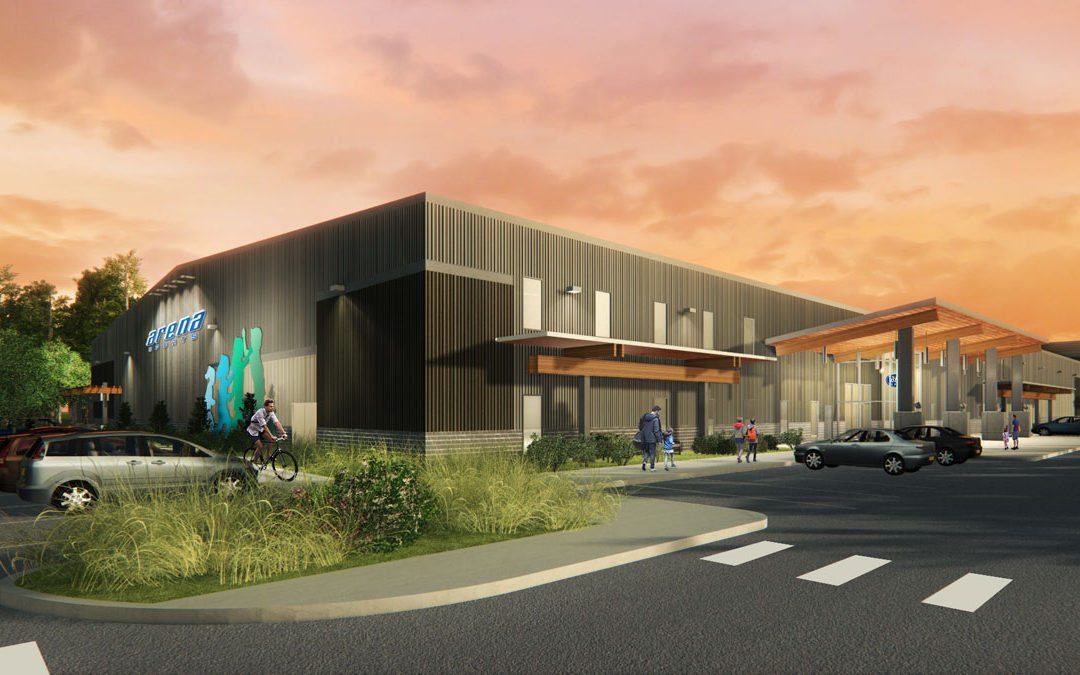
Arena Sports and Entertainment breaks ground on new sports complex and family entertainment center
“We’re honored to unveil the design direction and vision for the new Arena Sports location,” says MG2 CEO Mitch Smith. “The building is designed to be a soccer-first facility, while also providing a lively ‘off the field’ experience for guests. In that way, the space becomes a year-round destination both for sports and entertainment.”

Community Development Partners to Break Ground on Rocky Hill Veterans Housing
Community Development Partners is pleased to announce that the groundbreaking for Rocky Hill Veterans Housing is set for April 7, 2017 at 11am. As one of the only new affordable developments targeting veterans in Solano County, this $21-million project will provide much-needed housing for chronically homeless veterans, and low-income veterans and families.
COLOR AND DESIGN
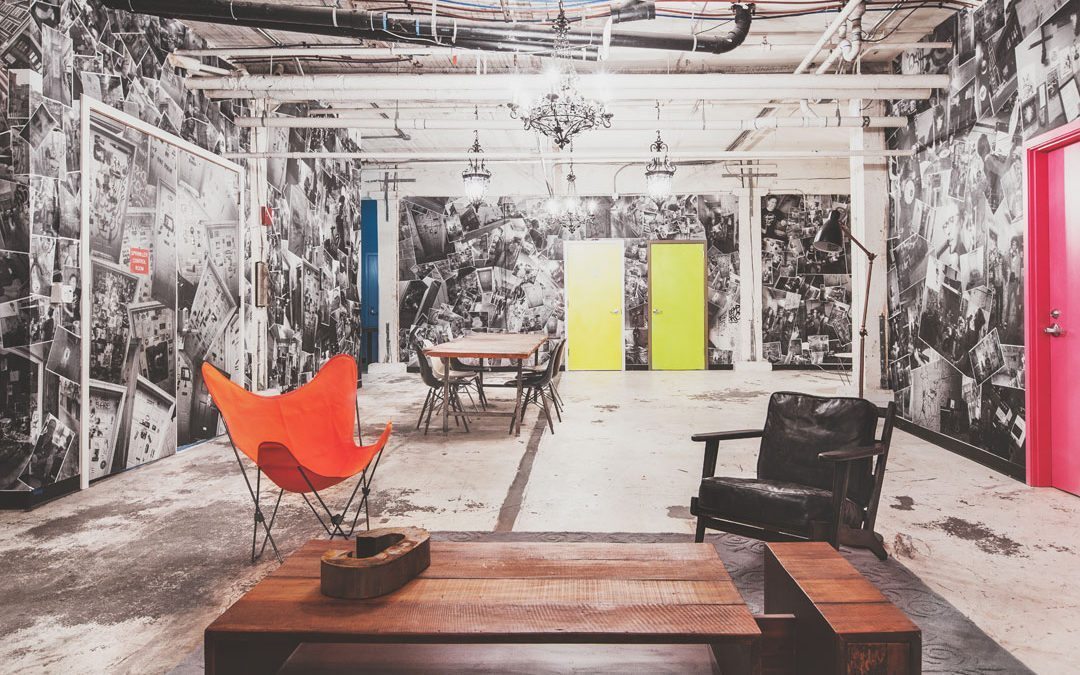
Cloud Studios designed by Best Practice Architecture
This 4,600-square-foot recording and music practice facility takes advantage of an unused basement that connects to the building next door through a garage. The facility has access to a freight elevator from street level, making it ideal for musicians who need to move heavy gear in and out.
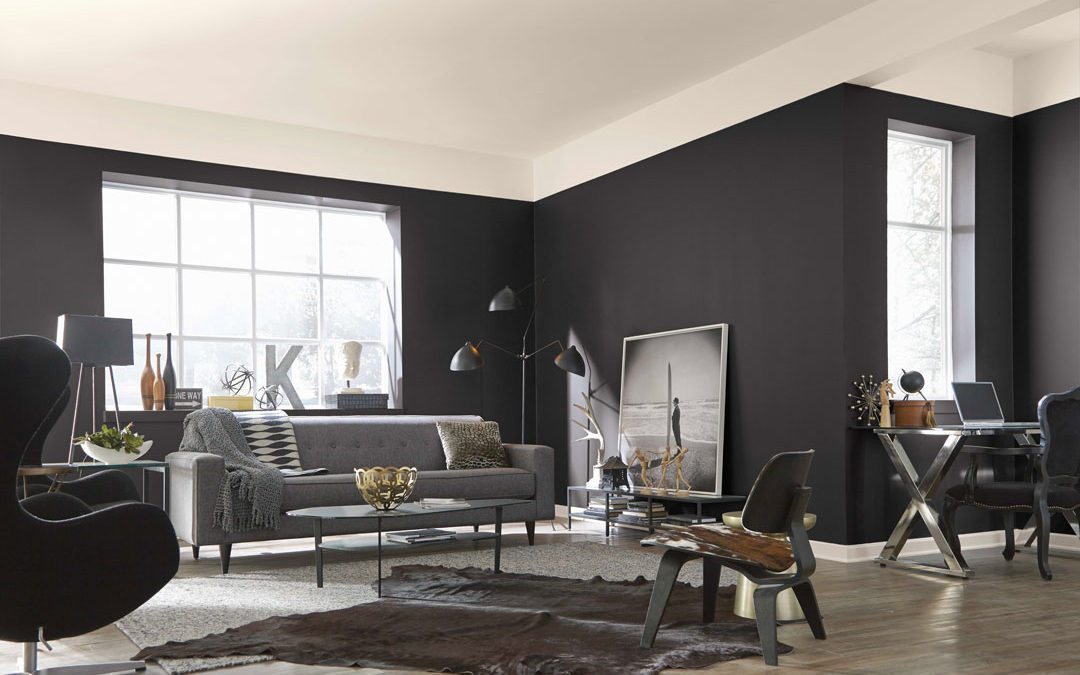
Americans say they’re ready for more vibrant colors, but many still play it safe
When asked directly, the majority of Americans say that more vibrant colors should be used throughout the home, such as red, blue and green rather than just neutral colors.
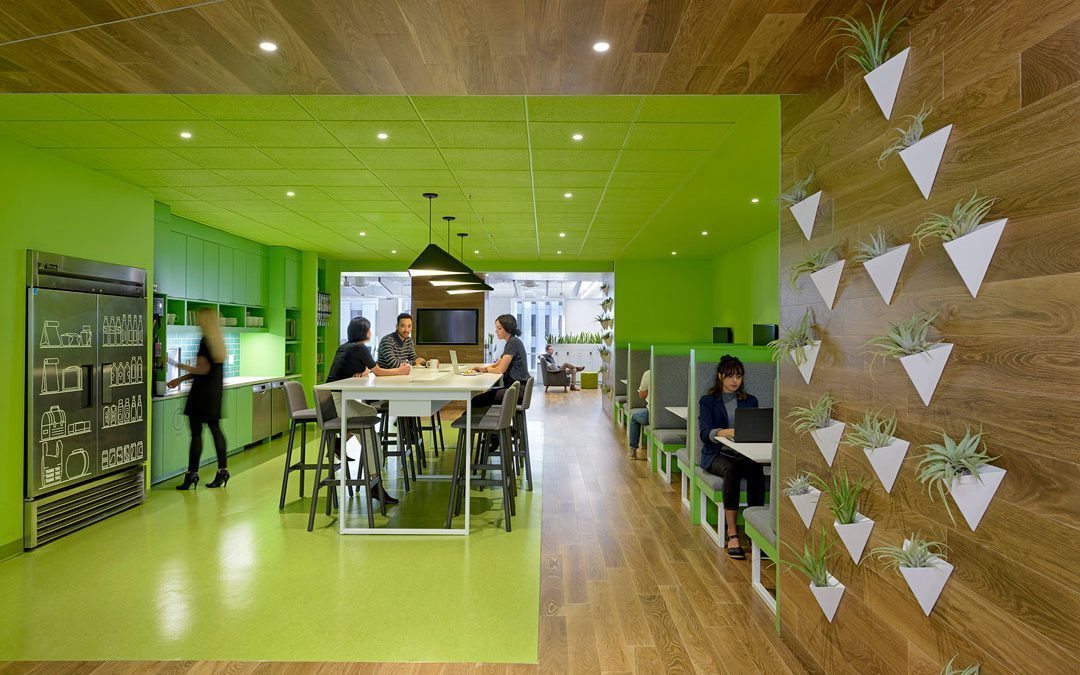
New Relic’s innovative culture realized in colorful new office designed by M Moser
Through engaged exploration with the client, our design team realized there were many existing perspectives on the company’s cultural identity and how this identity has evolved over time. Reflecting this dynamic culture and capturing that spirit of innovation and evolution in the space was the driving factor in the design of New Relic’s workplace.
URBAN PLANNING
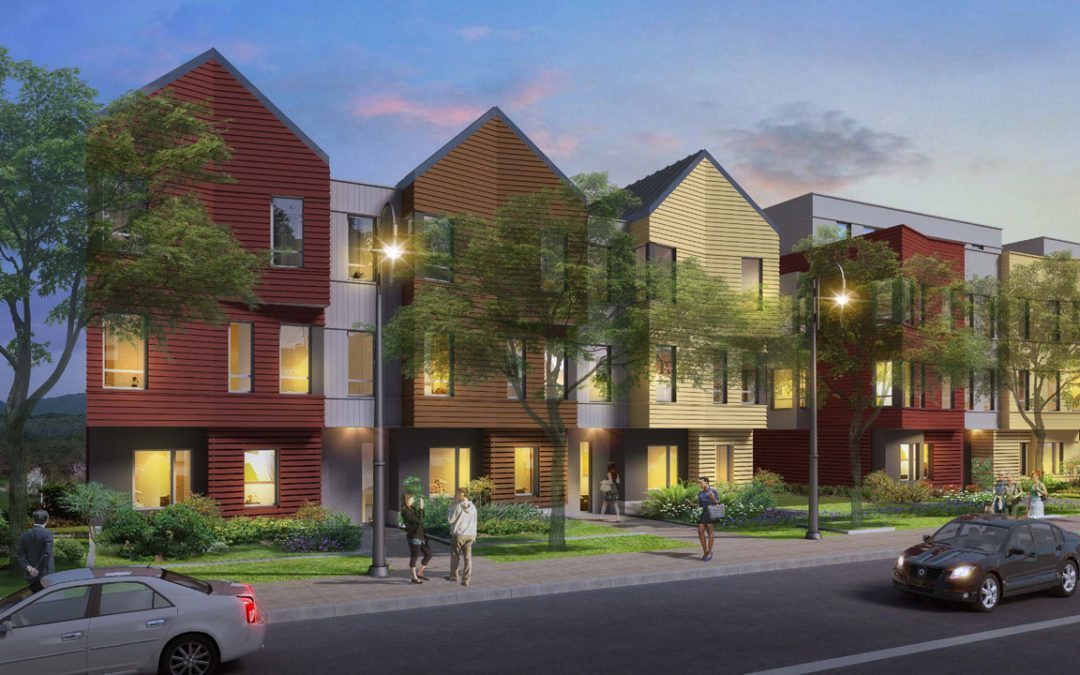
Kaplan Construction to build transit-oriented housing development in Jamaica Plain
Kaplan Construction will provide preconstruction and construction management services for the 49,300 SF development, named Tilia after the neighborhood’s abundance of Tilia trees, a North American hardwood known for pendulous branches and drooping clusters of small, fragrant white flowers. The development is Phase A of a three-phase housing development project. Construction started in fall of 2016 and is expected to be complete in November 2017.
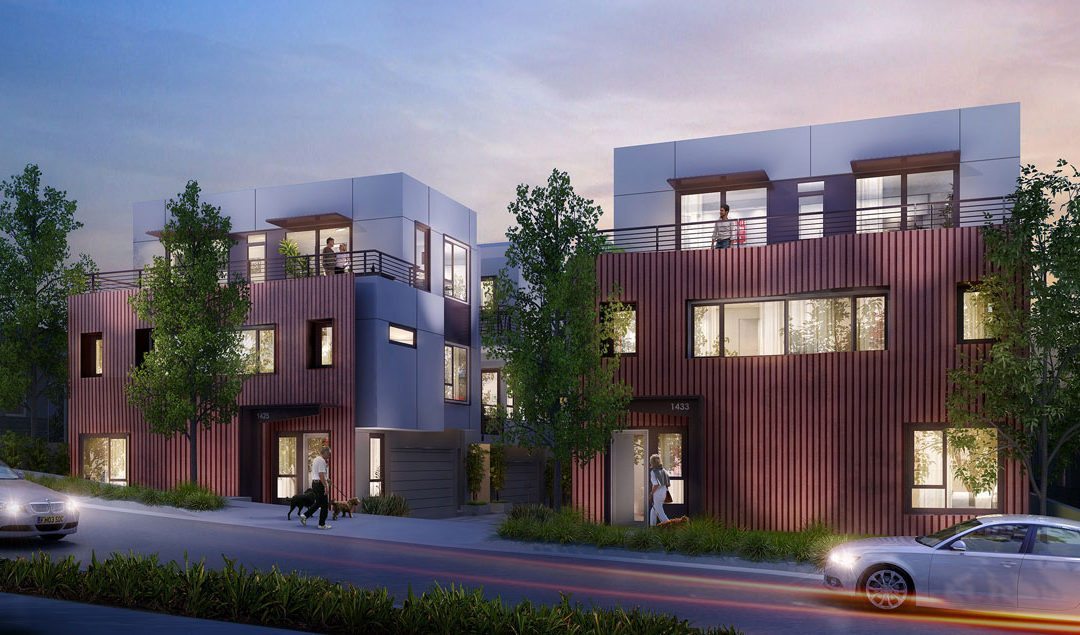
COVO ’design-forward’ community opens in Silver Lake
Designed by KTGY Architecture + Planning, COVO seamlessly integrates with its desirable urban surroundings. Standout design elements include soothing colors and metal siding that combine to create sophisticated exteriors. The innovative floorplans emphasize elevated outdoor spaces – either large decks or rooftop terraces – all of which offer vistas of the surrounding hills.

Urban SOS™ 2017: hOUR City competition
AECOM and Van Alen Institute, with 100 Resilient Cities – Pioneered by The Rockefeller Foundation, May 2 launched Urban SOS™ 2017: hOUR City, a global student ideas competition that challenges multidisciplinary teams to help bridge the divide between thriving and struggling communities in regions around the world.

Integral Group leads the way with the first Fitwel Certified workplace in Europe
Integral Group has certified their London, UK office under Fitwel, becoming the first Fitwel certified workplace outside of North America. Fitwel is a third-party certification system designed to help organizations enhance health, wellbeing and productivity in the workplace. Integral Group became an official Fitwel Champion only six weeks ago, and already has a dozen Fitwel Ambassadors trained on the evidence-based connection between design and health.

Fifth + Broadway begins construction on one of largest mixed-use developments in Nashville
Construction has officially begun on Fifth + Broadway, one of the largest single mixed-use developments in the history of Nashville and the state of Tennessee. The transformative downtown project, which will replace the 6.2-acre Nashville Convention Center (rendered obsolete with the opening of the Music City Center in 2013), will deliver 235,000 SF of strategically important retail and entertainment (including the National Museum for African American Music), 385,000 SF of Class-A office at 501 Commerce, over 350 residential units, and more than 2,000 parking spaces.
LANDSCAPE ARCHITECTURE
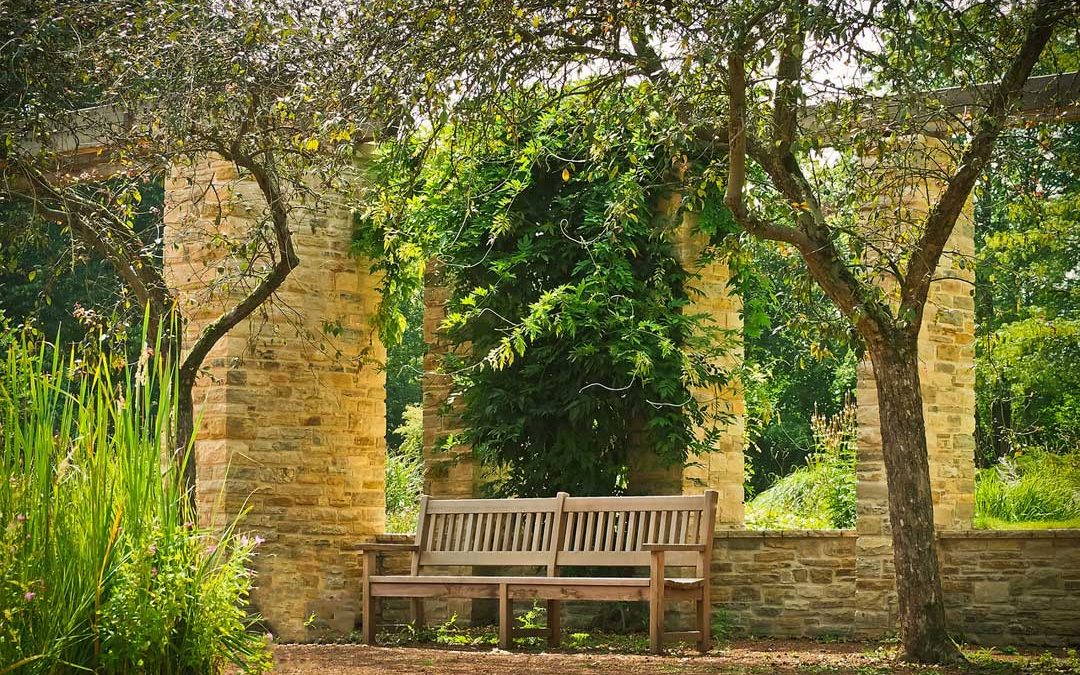
ASLA Survey: Landscape architecture firms report subdued conditions
Business conditions flattened for landscape architecture firms during the first three months of 2017, according to the newest ASLA Business Quarterly survey. During the first quarter of this year, firms reported a dip in billable hours and hiring plans, while inquiries for new work picked up from the previous quarter.
Village Nurseries launches Landscape Architect Design Group
Village Nurseries Wholesale, LLC has launched a new Landscape Architect Design Group to better understand the plant needs and requirements for today’s projects and further increase inventory availability when developing the plant list.
INDUSTRY NEWS
ASLA Statement on President Trump’s FY18 Budget Proposal
“Our recent actions include the May 15 submittal of a letter signed by nearly 2,000 landscape architects and other supporters urging EPA Administrator Scott Pruitt to change course and work to continue federal carbon reduction programs and regulations, fund scientific research and make it accessible to the American people, and honor the United States’ commitment to the Paris Agreement.”
ASID announces 2017 Fellows and Honorary Fellows
“This year’s Fellows and Honorary Fellows have played a key role in shaping the future of the interior design profession,” said Suzan Globus, FASID, LEED AP ID +C, Chair, ASID College of Fellows. “They have not only created interiors that delight, inspire, motivate, support, and awe us, they have provided leadership and ingenuity to the interior design industry, thus improving the human experience. It is our privilege to honor them.”
ASLA elevates 23 members to the Council of Fellows
The American Society of Landscape Architects has elevated 23 members to the ASLA Council of Fellows for 2017. Fellowship is among the highest honors the ASLA bestows on members and recognizes the contributions of these individuals to their profession and society at large based on their works, leadership and management, knowledge and service.
Dodge Momentum Index loses steam in April
April’s decline was due to a 12.0% drop for the institutional component of the Momentum Index, while the commercial component rose a meager 0.1%. Since early 2016, the Momentum Index has gained substantial ground, albeit in a saw-tooth pattern, increasing by over 20% through March this year.
IDC and ASID present Impact Summit 2017: Migration, Culture, and Diversity in the Built Environment
The Interior Designers of Canada and American Society of Interior Designers will address the key concerns of migration, culture, and diversity at Impact Summit 2017: Migration, Culture, and Diversity in the Built Environment. The two-day event, held May 8-9, in Toronto, Ontario, Canada, features two keynote addresses from internationally acclaimed speakers; three expert panels of world-renowned designers, educators, and community advocates; and design-led walking tours of Toronto’s regenerated Regent Park.
ULI new report Harvesting the Value of Water: Stormwater, Green Infrastructure, and Real Estate
The report, released May 2, 2017 at ULI’s Spring Meeting in Seattle, looks at how water management mechanisms using green infrastructure can create value for real estate projects by improving operational efficiency as well as serving as an attractive amenity.
Master Architect I.M. Pei celebrates his 100th birthday
The only condominium building he ever created is the Centurion in the heart of New York City, at 33 West 56th Street. It shares many design elements with Pei’s best structures as it combines elegant solidity with geometric precision.
Lincoln Institute at the American Planning Association 2017 National Planning Conference
The Lincoln Institute of Land Policy will lead the conversation on fiscal sustainability, equity, green infrastructure and its financing, and the challenges facing the New York metropolitan area among many other topics at the American Planning Association’s National Planning Conference in New York City May 6-9, 2017.
AAMA releases 2016/2017 industry review and forecast
The American Architectural Manufacturers Association (AAMA) has released the AAMA 2016/2017 U.S. Industry Statistical Review and Forecast. This report delivers timely information on window, door and skylight market trends and product relationships.
Green Business Certification Inc. continues expansion in Europe
Green Business Certification, Inc. (GBCI), the premier organization independently recognizing excellence in green business industry performance and practice globally, announced the opening of a new European office in Munich today. Through rigorous certification and credentialing standards, GBCI drives adoption of green building and business practices. Kay Killmann, has been named managing director of GBCI Europe.
March construction starts led by public works sector
New construction starts in March increased 5% to a seasonally adjusted annual rate of $743.7 billion, marking the third straight monthly gain, according to Dodge Data & Analytics. The total construction growth in March was led by the nonbuilding construction sector, and particularly by public works which featured the start of two large pipeline projects – the $4.2 billion Rover natural gas pipeline in Ohio and Michigan, and the $2.5 billion Mariner East 2 propane and natural gas liquids pipeline in Pennsylvania.
Submission period opens for Center for Active Design: Excellence Awards
The Center for Active Design® (CfAD) has opened submissions for its fourth annual Excellence awards, an international competition that celebrates the transformative role of design in creating healthy communities. Winning projects are recognized as part of the growing Active Design movement using evidence-based design to foster community health.
In the News May…
WS Development engages OMA to design mixed-use project in the Boston Seaport
“We are committed to bringing world-class architecture to Boston’s Seaport – architecture that will stand the test of time. Together with the brilliant team at OMA, we will create a unique urban environment that advances Boston’s innovation economy and celebrates great urban design,” said Yanni Tsipis, Senior Vice President of Seaport at WS Development.
Archer & Buchanan Architecture, Ltd. welcomes return of Suzanne Amrich
“We are absolutely delighted to have Suzanne back onboard our team! Her knowledge and unique skillset are tremendous assets to the firm,” said Richard Buchanan, AIA. “She has an appreciation of Philadelphia’s historic suburbs and surroundings and shares the firm’s desire to preserve the local heritage by designing buildings that complement those of the region.”
Wausau publishes new “Florida Product Guide: Window and Curtainwall Systems Engineered for Protection and Sustainability”
Detailed in Wausau’s Florida Product Guide are its windows, window wall, curtainwall and accessories that meet or exceed the Florida Building Code, including those required in High Velocity Hurricane Zones.
Shepley Bulfinch to conduct feasibility study for New Integrated Behavioral Science Complex at Loyola
Shepley Bulfinch, a national architecture firm known for design excellence and innovation with offices in Boston, Houston and Phoenix, is pleased to announce that it has been selected to conduct a feasibility study for an Integrated Behavioral Science Complex at Loyola University Maryland in Baltimore, Maryland.
New Senior Living interior design studio launches in Austin
“Knowing the direct impact I’ve experienced with seniors, just through the basics of design, fuels my passion for improving the lives of people who mean the most to us. I made the decision to step away and develop my own design firm to help break away from the traditional thinking of senior living design and how it’s delivered to our market. My goal is to re-invent the process and reach out to a larger scope of communities & developers who need our services,” said President Keri Moore-Muñiz.
Helix Steel Launches Online Training Portal
Helix Steel has been reinforcing concrete with Twisted Steel Micro Rebar (TSMR), globally, for over 16 years. In that time, we have accumulated a vast amount of knowledge on the various aspects pertaining to reinforcing a concrete structure. This information has been assimilated into training modules and published online for our partners and end users.
Call for Entries: Arup Essay Contest Seeks Design Solutions for Better Cities
Arup announces the 2017 Doggerel Writing Contest. Participants are invited to describe an under-celebrated idea that holds great potential to shape better cities. The proposed idea should have clear relevance to the relationship between design and the built environment. Submissions that explore various aspects of this relationship, whether technical, economic, or political, are welcome.
Spelman College selects Studio Gang to design new Center for the Arts & Innovation
“The new facility will provide a home for the ARTS@Spelman and will also house the school’s expanding Department of Computer and Information Sciences and an interdisciplinary Innovation Lab. Studio Gang brings to the project a uniquely collaborative approach to design that aligns with our vision to provide a new and dynamic state-of-the-art learning environment that encourages not only disciplinary mastery in the arts and computer science, but provides a creative intersection among art, technology, science and other liberal arts.”
Margulies Perruzzi Architects welcomes Brittany Page to Healthcare Design Studio
Margulies Perruzzi Architects (MPA) is proud to announce that Brittany Page, Associate IIDA, has joined the firm as a healthcare interior designer. In her new role, Brittany will provide design, technical detailing, and space planning services from concept development through construction documentation for MPA’s healthcare clients.
In the News April…
LPA Inc. expands in Texas with new office in Dallas
LPA creates energy-efficient environments in K-12 school and higher education spaces as well as health care, corporate and civic facilities. Among the strong talent pool in the region, the new Dallas office has plans for growth and recruitment in the region with a capacity of 50 employees.
Covestro materials: building blocks for durable and attractive architecture
Architects, contractors and engineers aim to create buildings that are sustainable, aesthetically pleasing and durable. To accomplish this, they often turn to high-performance materials. During the AIA Conference on Architecture 2017, April 27-29, in Orlando, Florida, Covestro will showcase its broad portfolio of polycarbonates, polyurethanes and raw materials for coatings at booth #3751. Show attendees will have the opportunity to learn about these high-performance materials and see first-hand a variety of applications incorporating them. Here is a peek at what Covestro will have on display at AIA.
In celebration of Earth Day 2017, new research shows that green buildings contribute to a more productive workforce
RBC and the NRC were able to determine the human resources benefits of building green by analyzing anonymous data on more than 40,000 RBC employees against information on more than 70 RBC office buildings. The results show that overall, green buildings have statistically higher employee job satisfaction, higher employee engagement and organizational commitment, and higher management-assessed performance.
Rockfon Infinity Perimeter Trim helps designers create ceiling clouds, islands, light coves, projections, dramatic transitions
Infinity Perimeter Trim is factory-engineered using sturdy extruded aluminum. The metal contains no organic compounds to support mold and microbial growth, contains 100 percent recycled content and, at the end of its use as part of a ceiling system, it can be locally recycled.
Technoform Glass Insulation highlights TGI-Spacer M at AIA
“Designed to meet both the increasing sizes of IGUs and the demanding thermal performance needs of the market, TGI-Spacer M is perfectly suited for commercial, industrial and residential building applications,” said Brian Stephens, TGI market team member. “By reducing the heat transfer at the edge of glass, our Spacer M helps minimize the risk of condensation on the interior glass surface, and improve comfort to building occupants.”
Accella Polyurethane Systems announces Tru-Motion™ Play Series
Accella Polyurethane Systems announced April 12, that it has expanded its Tru-Motion™ Play Series products to include an expanded line of Aromatic binders for Pour in Place safety surfaces. These products have been developed to cover the wide range of climate conditions encountered in the United States.
Valspar invites architects to share in its color obsession
The Valspar Corporation’s new campaign “Color Obsessed” matches real-world examples of Fluropon® architectural coatings with inspirational, colorful experiences from nature, architecture, interior design, fine art, fashion, food, music and more.
Vitro Glass Wichita Falls plant cited as national model for water reclamation
Vitro Glass and the city of Wichita Falls were recognized for a $1.9 million project that diverts treated non-potable wastewater from the city’s Northside Wastewater Treatment Plant to seven glass-cooling towers operated by Vitro Glass, which has reduced potable water consumption at the facility by more than 50 million gallons per year.
PPG to kick off golden anniversary of DURANAR coatings at A’17
Brian Knapp, PPG director, coil and building products, said PPG chose the AIA Conference on Architecture to kick off the golden-anniversary celebration of Duranar coatings because of their sustained popularity with architects. “The list of architects who have specified Duranar coatings over the past 50 years includes many of the most famous and innovative practitioners,” he said. “Today, we take for granted the ability to design durable, colorful curtain walls and storefronts, but a half-century ago, such designs were made possible only with the introduction of the first fluoropolymer products such as Duranar coatings.”

