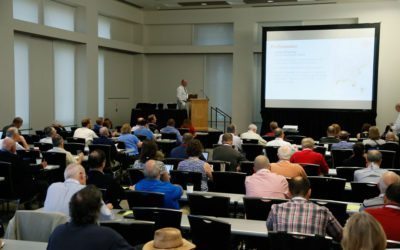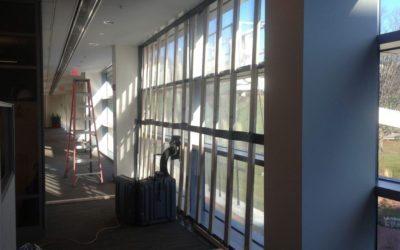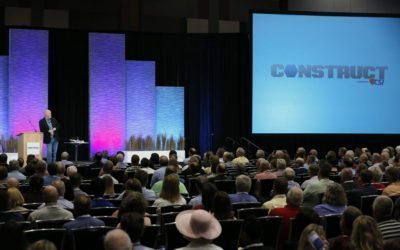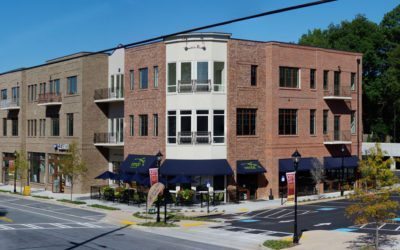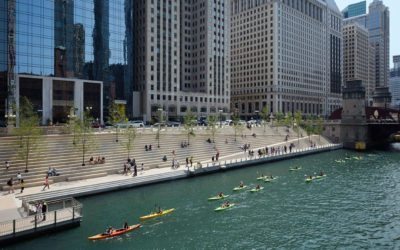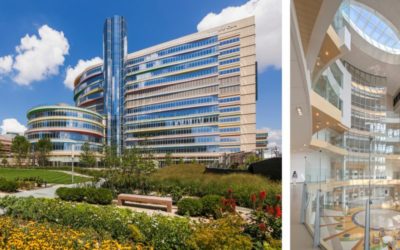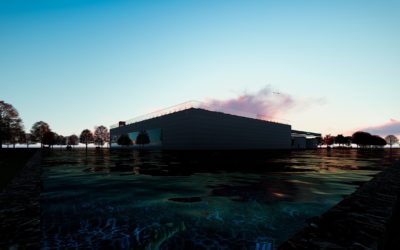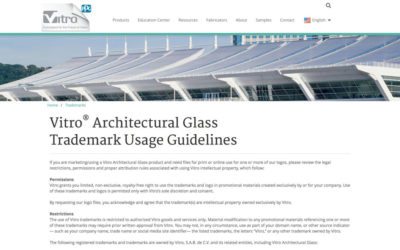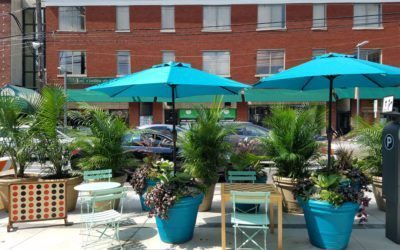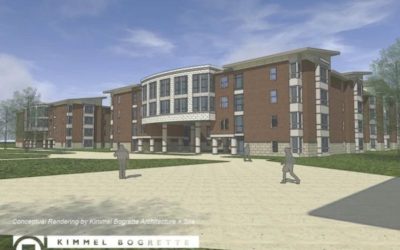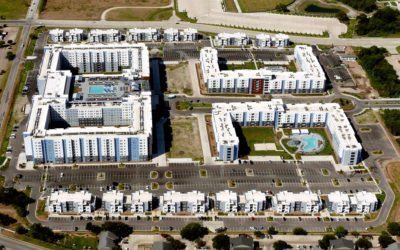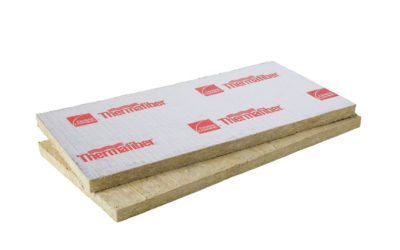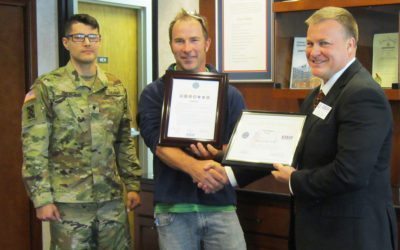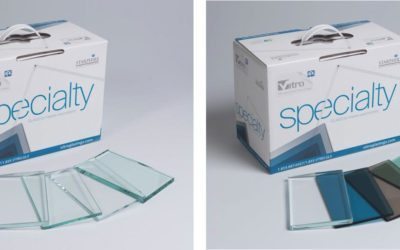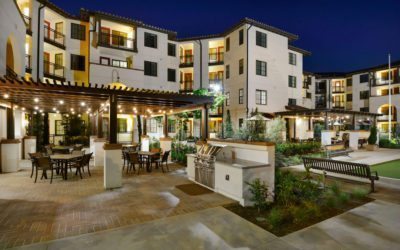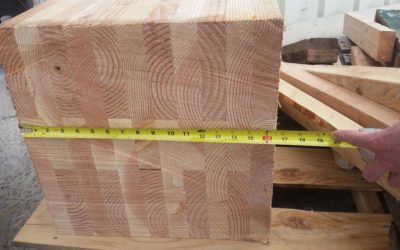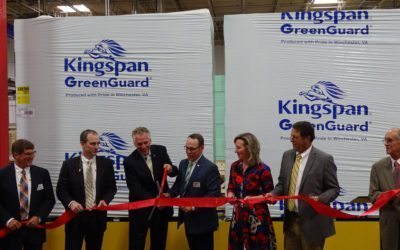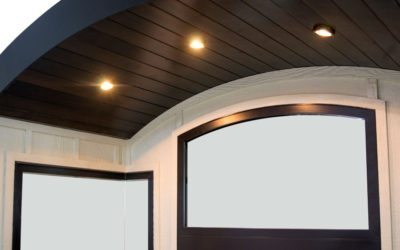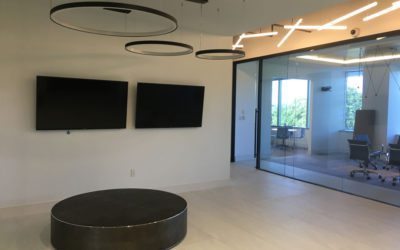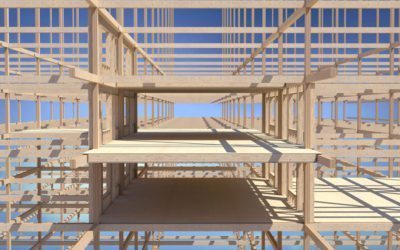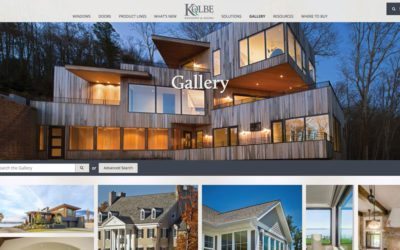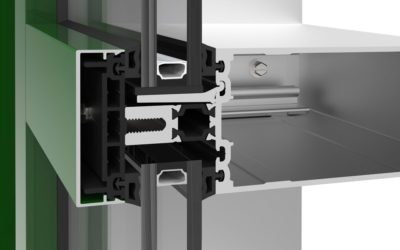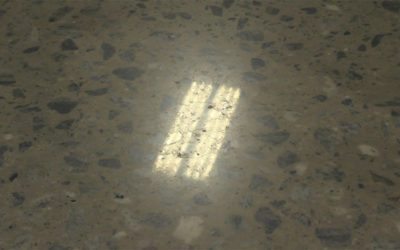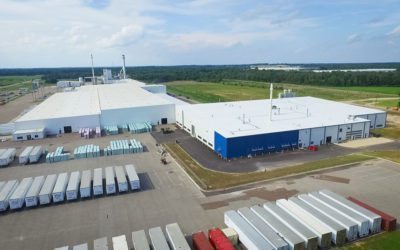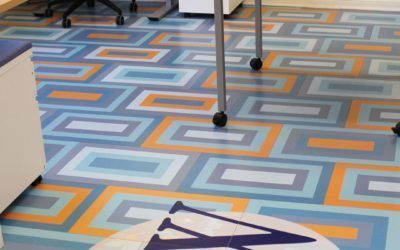Solutions to today’s challenges in education facility design: Q&A with SCB
Featured topics : education facility design projects and latest technology, waterproofing, civic/community projects and curtain wall technology
Table of Contents AUGUST/SEPTEMBER PRISM
Feature articles
How Design Firms Can Build a Resilient Future by Jessica Sheridan, AIA, LEED AP BD+C
Solutions to today’s challenges in education facility design: Q&A with SCB by Emma Kapp, Publisher of PRISM
Featured projects
The John and Kathy Schreiber Center at Loyola University Chicago
Clemson University creates “chapel for food”
Lacombe Lift Station Concrete Waterproofing Project
Featured topics

How Design Firms Can Build a Resilient Future
Resilience is multi-faceted when it comes to the built environment. The definition is not simply about helping communities build back to better prepare for future events. It is also about responding to stresses on a project that have implications beyond one site. It is about respecting the memory of past disasters so failures are not repeated in the future.
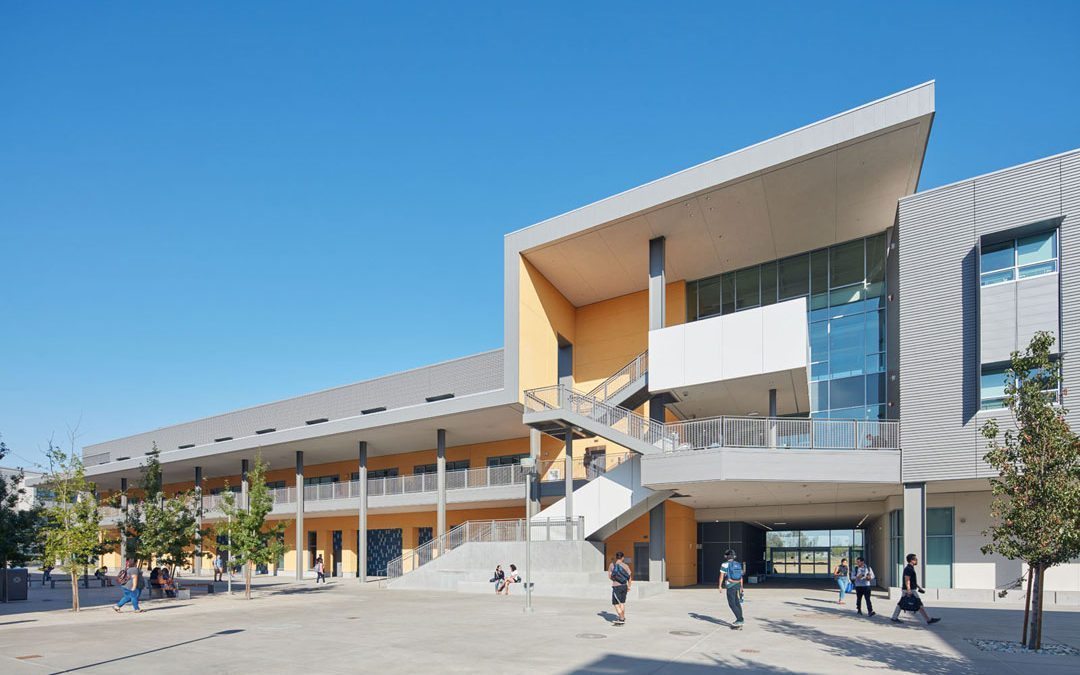
Solutions to today’s challenges in education facility design: Q&A with SCB
PRISM was given the opportunity to ask four experts at SCB about their experience planning and designing education facilities, and the solutions they provide to overcome today’s challenges and create sustainable and attractive learning environments. SCB Is involved in the planning and design a number of prominent education facility projects including University of California, Merced, and the Loyola University Chicago.
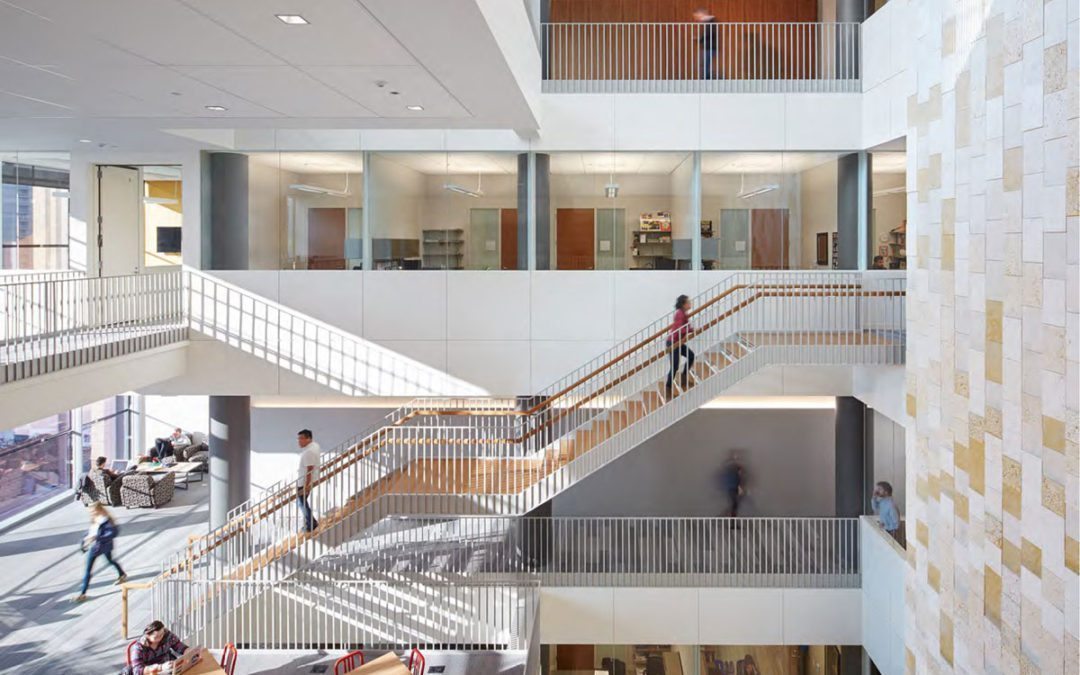
The John and Kathy Schreiber Center at Loyola University Chicago
The John and Kathy Schreiber Center is the new home of Loyola University Chicago’s Quinlan School of Business Administration. Located on a small corner parcel in the University’s dense urban Water Tower Campus, the restricted site required an innovative, 10-story vertical design solution to accommodate a 150,000-square-foot program composed of lecture and active learning classrooms, a business analytics lab, faculty offices, career services center, numerous breakout spaces, and a conference center.
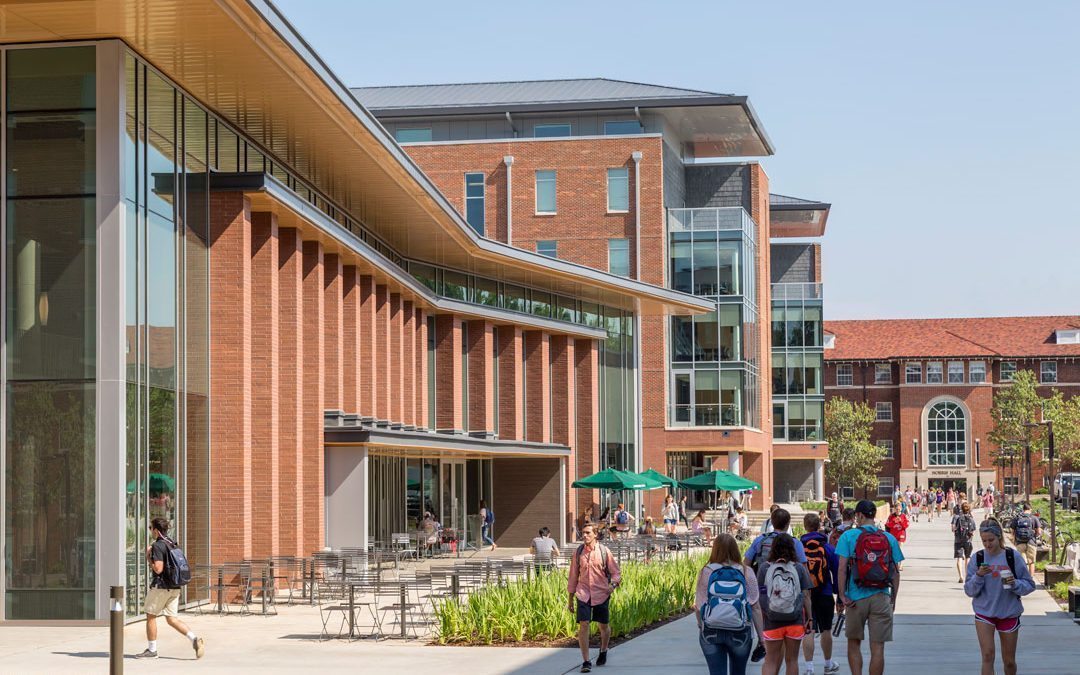
Clemson University creates “chapel for food”
Clemson University, as part of its redevelopment of its “Core Campus,” hired Sasaki to design a new dining facility that addressed the growing demand for contemporary dining options in support of the university’s goals of retaining more sophomore students on campus and maintaining its position in the top 20 national public universities.
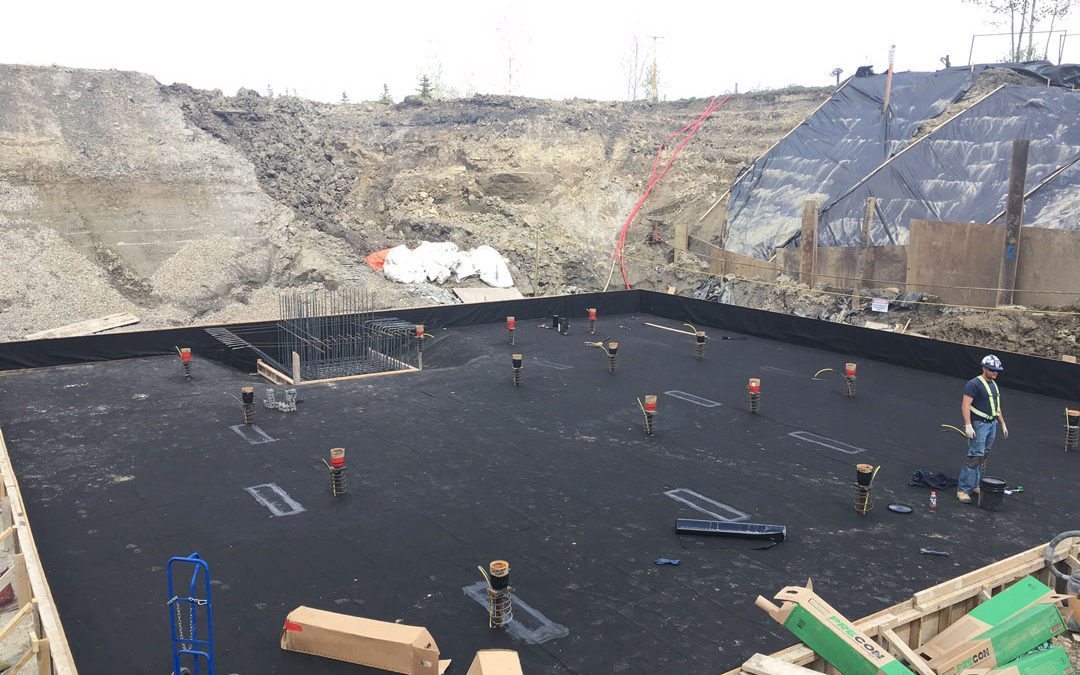
Lacombe Lift Station Concrete Waterproofing Project
The Lacombe Lift Station was recently built in Red Deer in Alberta, Canada, to accommodate the area’s population increase as well as to upgrade the existing sewage/wastewater systems that served the local population. The engineers on the project, Stantec, wanted a proven, leak-proof waterproofing system to protect the station and selected W. R. MEADOWS’ building envelope membranes.

Colorado College’s Library is Largest Carbon Neutral, Net-Zero Academic Library in the United States
Colorado College has completed a $45 million renovation, making Tutt Library the largest carbon neutral, net-zero energy academic library in the country, a milestone achieved despite the addition of approximately 25,000 square feet and doubling the seating capability.

Rowan University’s new Holly Pointe Commons designed for accessibility and sustainability
Designed by Erdy McHenry Architecture, the 303,000-square-foot building showcases a modern aesthetic and serpentine-shaped footprint. Standing 75 feet high, Holly Pointe Commons includes a four-story and a seven-story building interconnected by a study bridge. Its façade is constructed of metal panels and Wausau 2250i INvent™ Series windows.
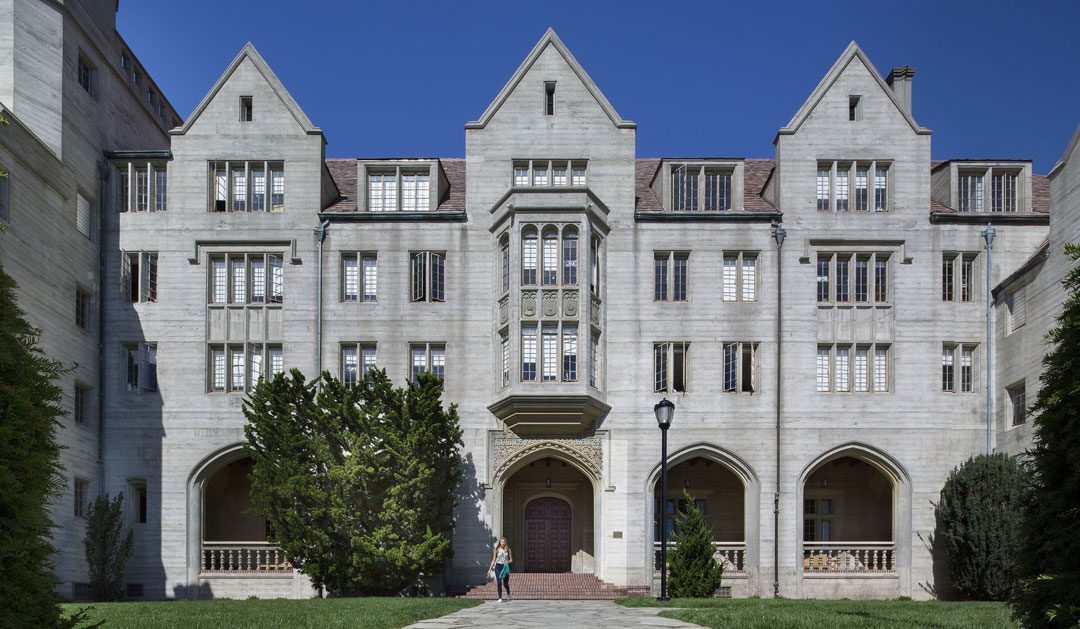
Historic Bowles Hall earns LEED Silver
In addition to LEED standards, the renovation had to meet Historic Building Code requirements for life safety and ADA compliance. The renovation scored high marks for innovation in design and substantial improvements in water use efficiency. In addition to the LEED Silver standard, Bowles Hall performs 20 percent in excess of the California Energy Commission’s Title 24 energy efficiency standards.
Nadel Architects appoints Stella Debibi as Managing Director, Business Development
Nadel Architects (Nadel) has appointed Stella Debibi as Managing Director of Business Development. Debibi will strategically drive business growth and oversee the firm’s marketing and branding, business development strategies, and client relations.

Shepley Bulfinch completes luxury student residence building at Arizona State University
“For over a decade, CA Student Living has been providing high-end, highly amenitized alternatives to traditional off-campus housing in college towns across the country, and Shepley Bulfinch has been a trusted partner in helping us deliver communities that continually set new standards in student housing,” said JJ Smith, president, CA Student Living. “Shepley Bulfinch’s design for RISE on Apache creates an impeccable living-learning environment that supports productivity, promotes health and well-being, and fosters community connectivity in an enjoyable atmosphere.”
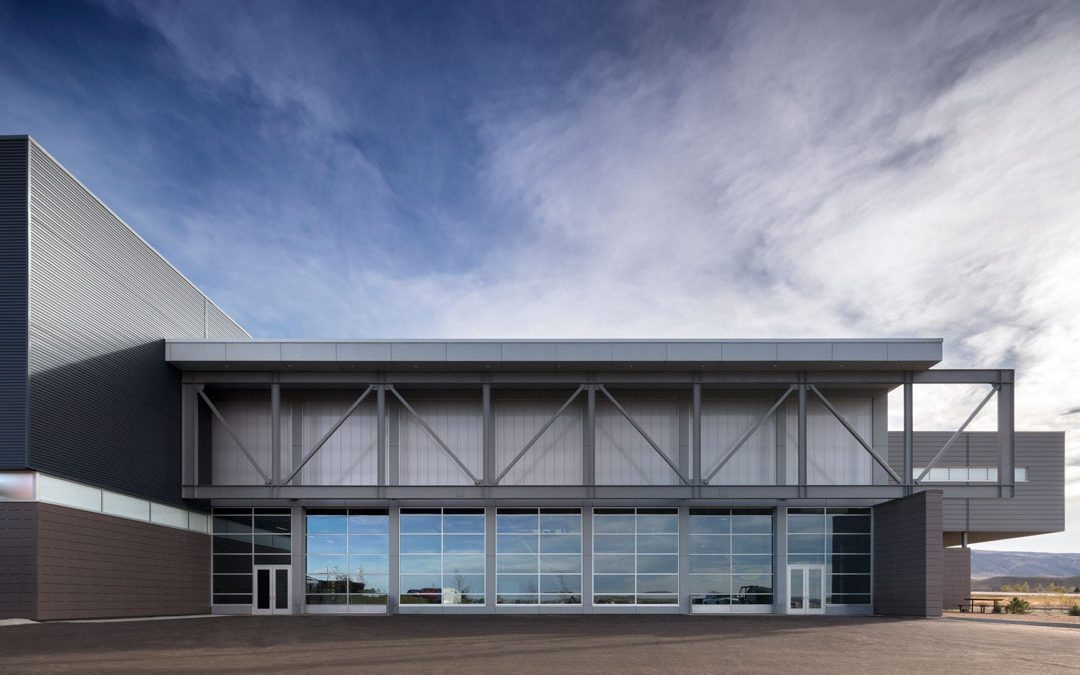
Pathways Innovation Center and Roosevelt High School feature EXTECH custom sunscreen and translucent façade
Beyond the need for new and updated school buildings, the School District’s overall goal was to provide an environment that allows for the advanced technology necessary to “prepare children for success in a world we cannot yet imagine,” says Scott Krenner, the project’s design lead and senior associate at Cuningham Group. “Rather than follow a traditional vocational approach, this high school presents new pathways to success; a way to shine that may not be found in standardized tests. Here, their inventive thinking and new skills are much more visible.”
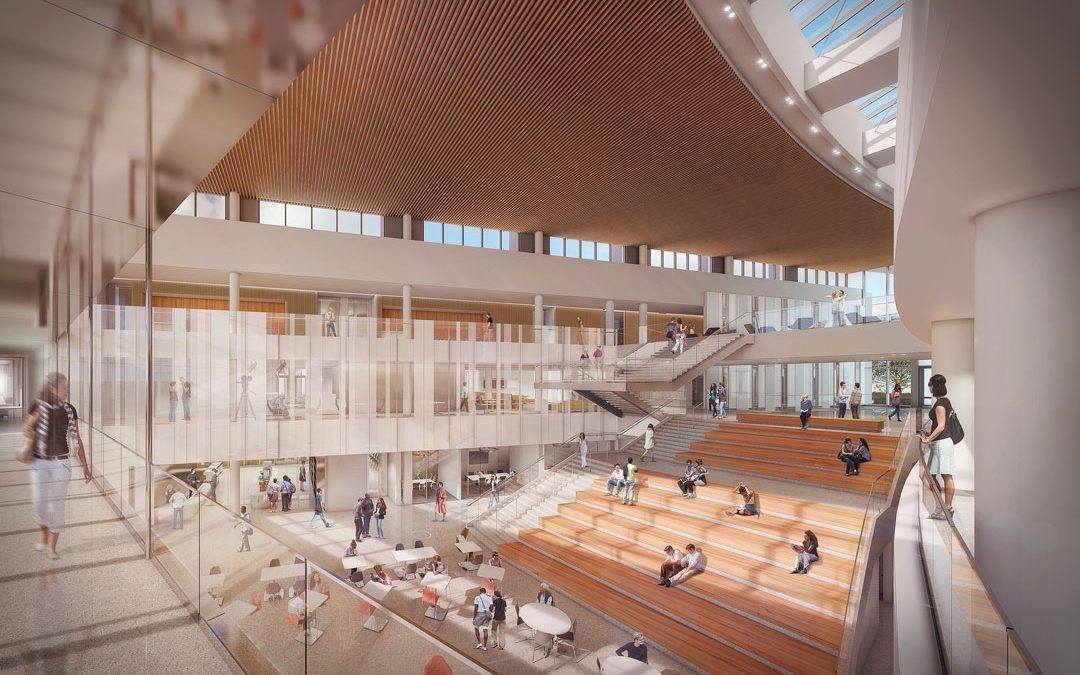
LMN Architects announce groundbreaking of the new Broad College of Business Pavilion at Michigan State University
LMN Architects announce the groundbreaking of MSU’s new three-story, 100,000-square-foot Broad College of Business Pavilion. This project transforms the decades-old existing facility into a cohesive complex at the forefront of modern business education.
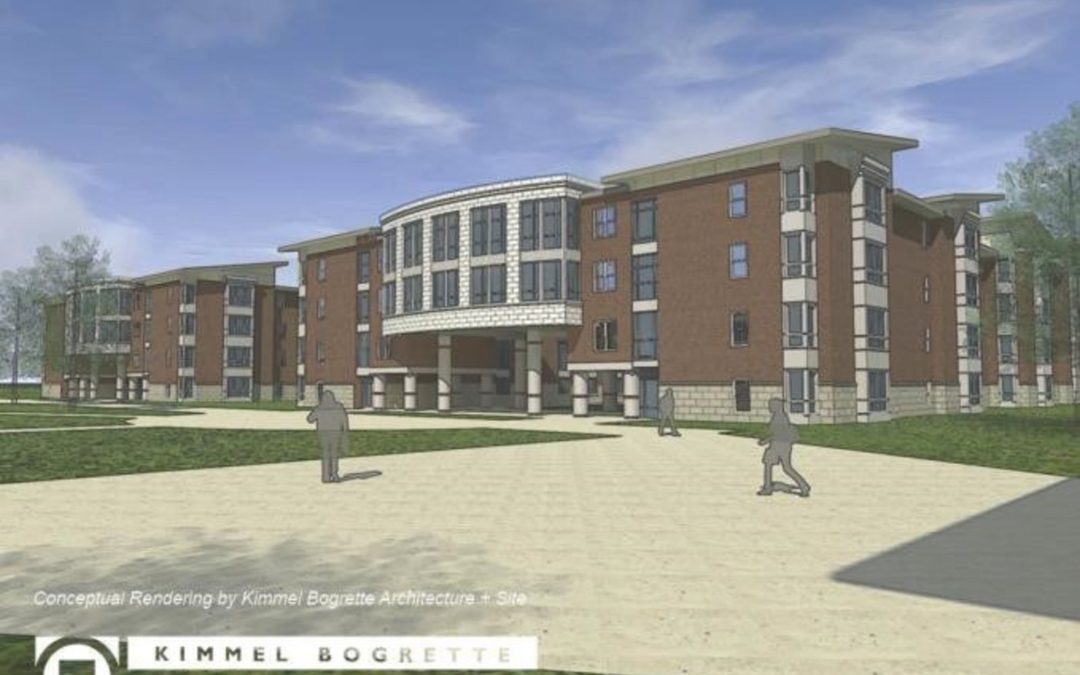
University Housing Solutions announces development of student-focused residential campus
University Housing Solutions (UHS) a Delaware development firm focused on higher-education-related projects, has begun development of a student-focused residential campus on 30 acres of land it owns adjacent to Delaware State University (DSU) in Dover.
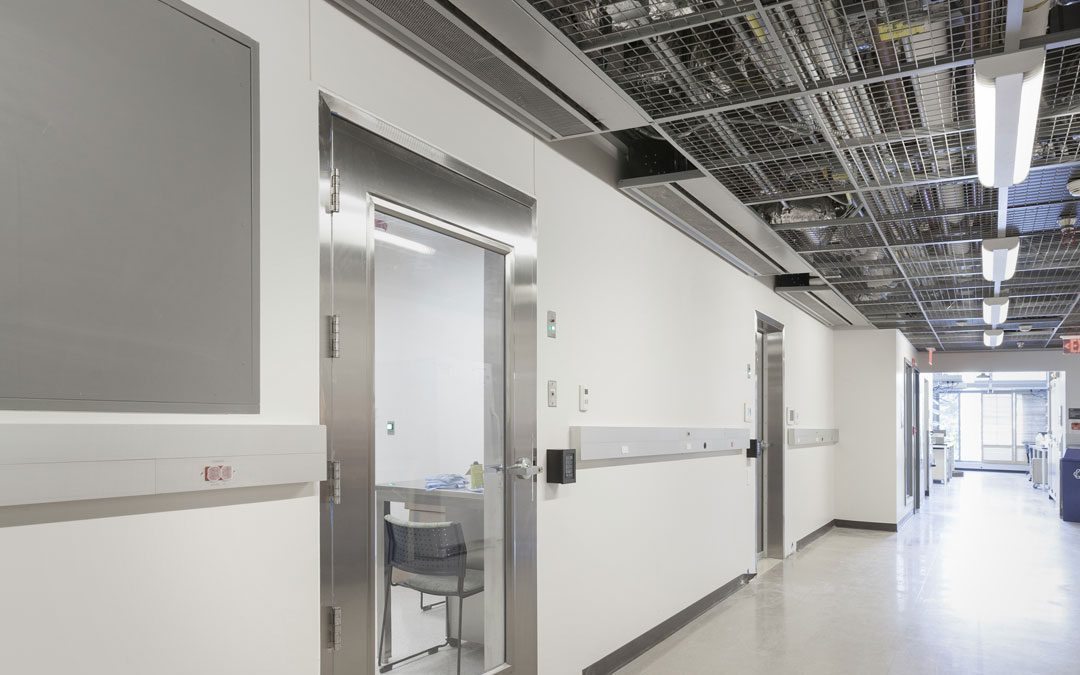
BNBuilders completes BSL-3 Laboratory at UC Riverside School of Medicine
BNBuilders last week announced that it recently completed the UC Riverside School of Medicine Biosafety Level 3 (BSL-3) Remodel. This $2 million project involved converting an existing laboratory space into a BSL-3 Suite for faculty research programs.
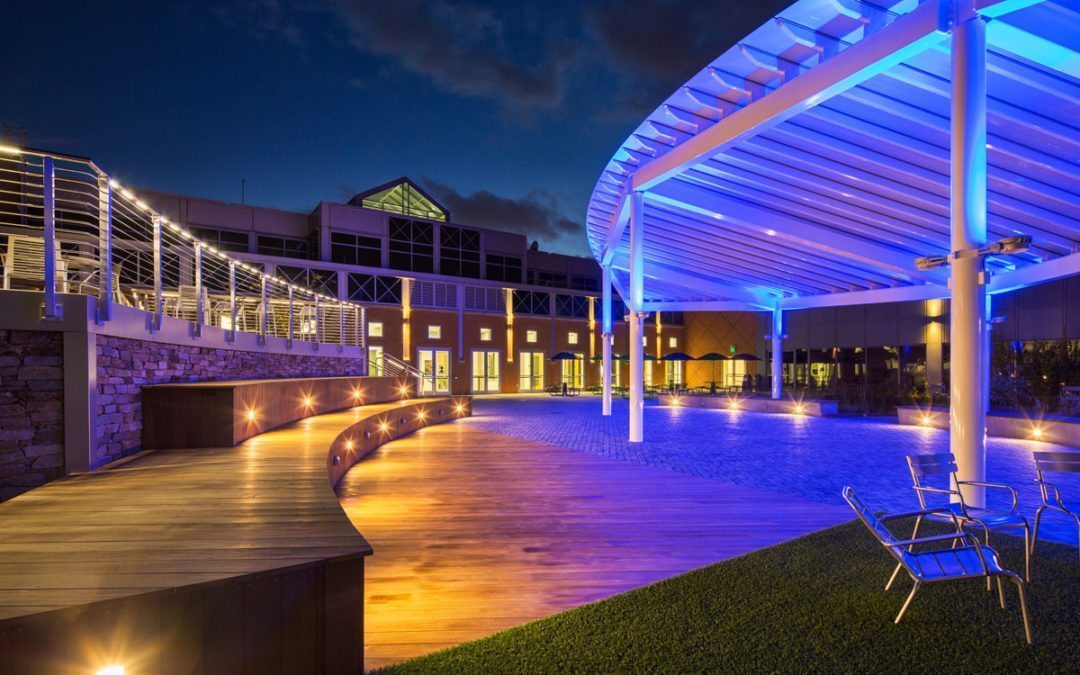
EXTECH provides Delaware Tech with translucent courtyard canopy
In response to Delaware Tech’s clear goals, Exterior Technologies, Inc. (EXTECH) worked with project architect Tevebaugh Associates to create a sweeping, translucent canopy using its SKYSHADE 3300® system. Tevebaugh principal, Shawn Crowley, AIA notes, “A design challenge was to provide a canopy that provided maximum shade to the courtyard, while not overpowering the space, which is enclosed on all four sides.”
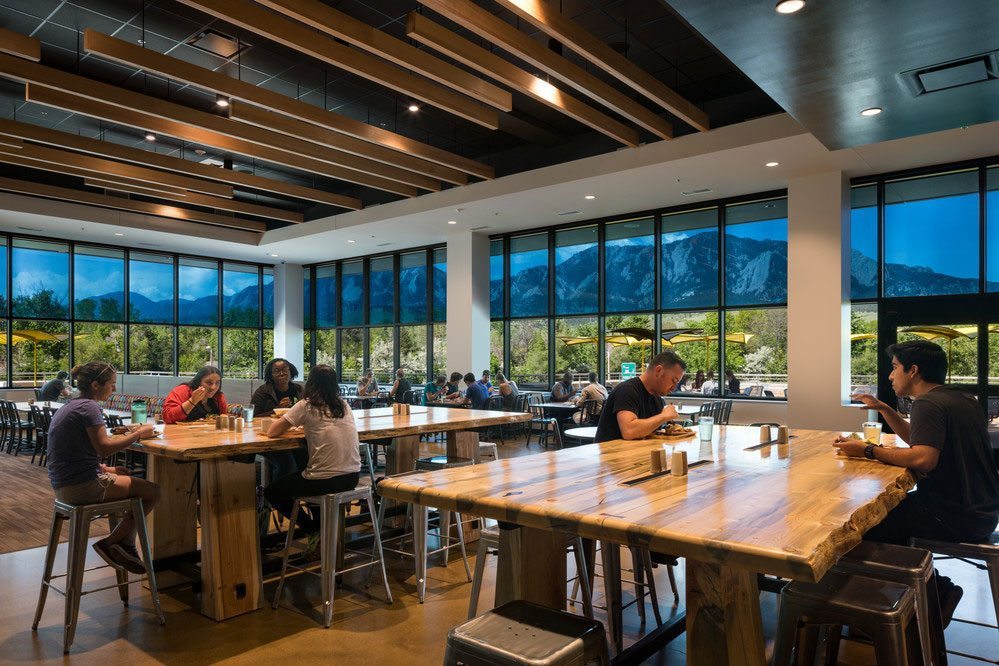
SageGlass completes dynamic glass installation at University of Colorado Boulder
“By incorporating innovative building materials like SageGlass, students will be able to dine, study and relax in an environment free from heat gain and glare,” said Tom Goodhew, assistant director of planning and design at CU Boulder. “The use of such materials also helps make the Village Center a model for sustainability, a goal CU Boulder strives to achieve with all of its building initiatives.”
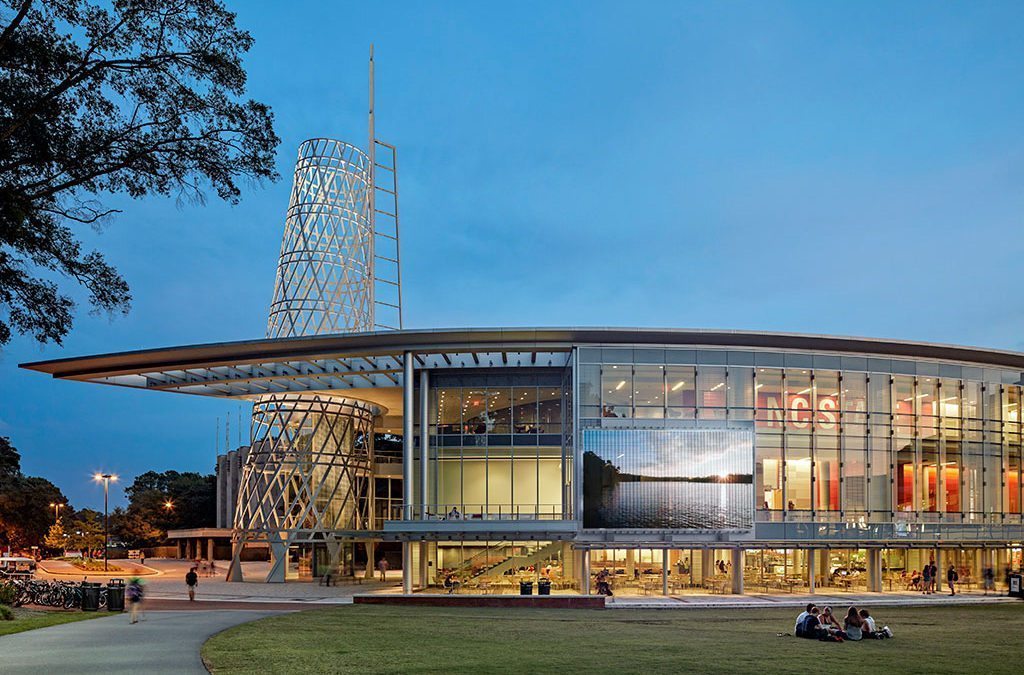
Mediamesh University: Transforming University Buildings with Dynamic Media Façades
As architects, designers and facility managers seek to transform the traditional and staid façades of educational facilities into dynamic, vivid communication mediums, they have increasingly turned to transparent media façades constructed of metal mesh. While metal mesh and metal fabric have been used for decades in institutional architecture and design, it is only recently that the A&D community has begun to incorporate media-enabled products into college campuses around the country.
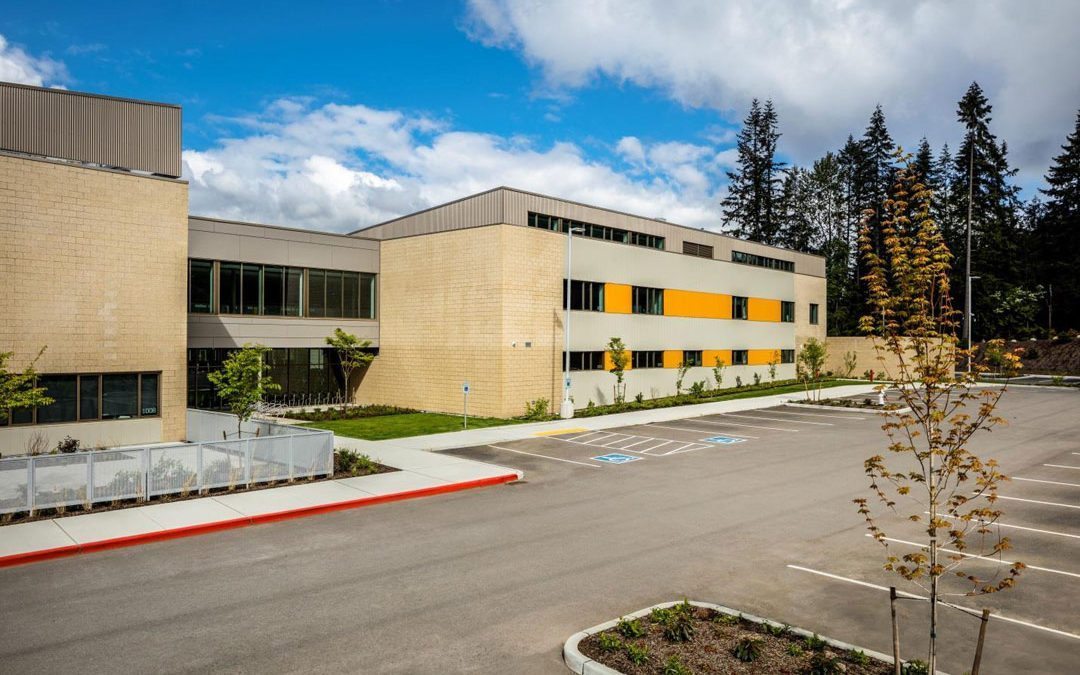
Steelscape pre-painted metal with DURANAR GR graffiti-resistant coating by PPG provides industry-first protection for Washington school building
Scott Cooley, vice president of sales, Steelscape, said that applying Duranar GR clear coating on metal wall panels enables manufacturers to offer architects an exclusive combination of design versatility and graffiti control. “In addition to offering architects high-performing and beautifully designed metal wall products, our customers now can deliver an affordable solution that makes it easier for building owners to maintain and preserve their property.”

A new home for the Houston Area Safety Council
The new state-of-the-art campus features a striking look that is emphasized by the glittering Texas sun and colorful sunrises and sunsets. Beyond the façade, which is a source of pride for employees and visitors, the facility holds 65,000 square feet of comfortable training space situated on 34 acres of land, with room to grow.

Little Rock’s Robinson Center Renovation and Expansion Project has achieved LEED Gold
David Porter, AIA, Principal, Polk Stanley Architects, noted, “The design team is thrilled to be part of a sustainable story that started with a monumental decision by the City of Little Rock to reinvest in the Robinson Center and is now manifested in a LEED Gold Rating. It’s a testimony to a community that values historic architecture and has the vision to reimagine it in new ways for future generations.”
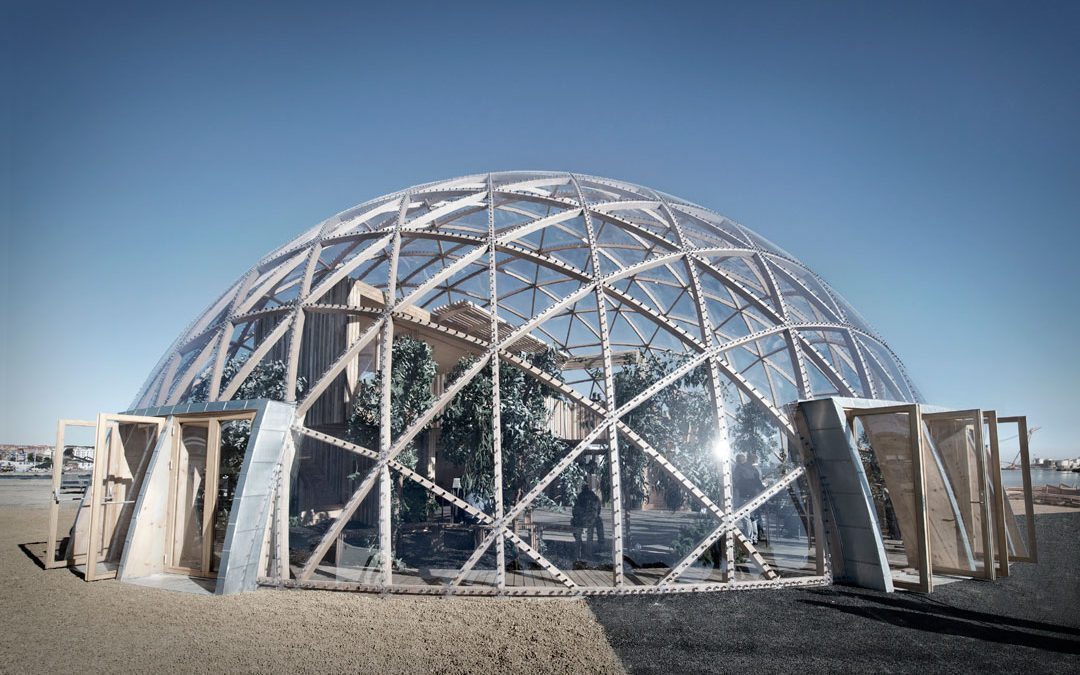
Metsä Wood: Dome of Visions made from sustainable wood
“Wood as a building material has obvious advantages giving sustainability for the building industry. In principle, wood is a material that comes from a solar-powered factory”, says Kristoffer Tejlgaard referring to the ability of trees to extract CO2 from the atmosphere and store it as carbon in their trunks, solely by means of solar energy.
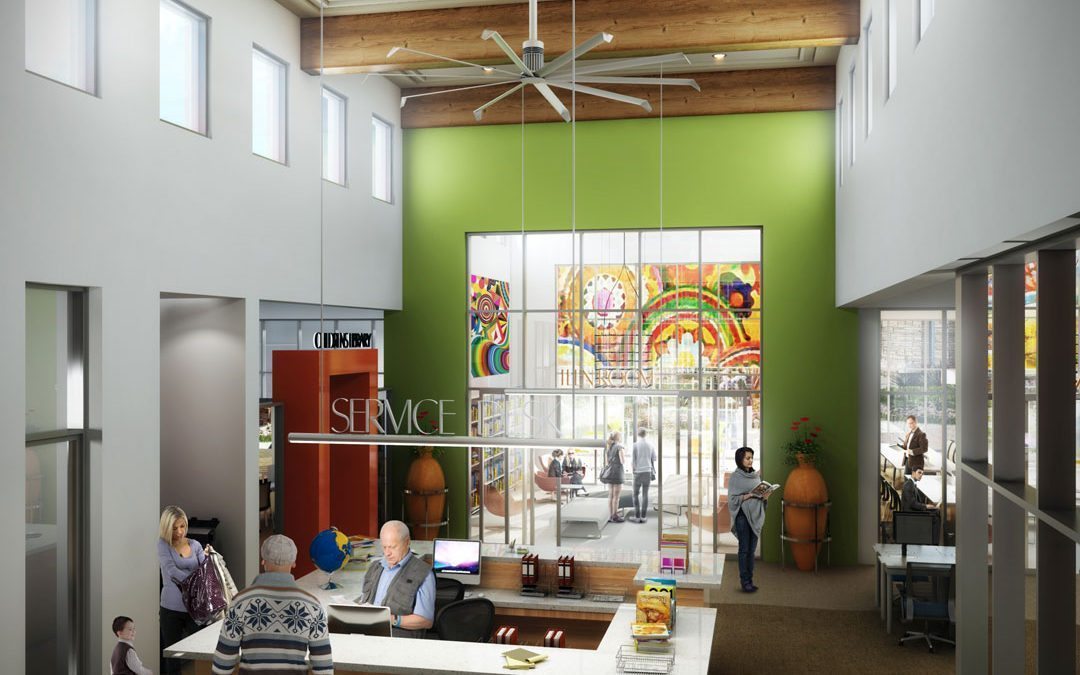
San Ysidro Public Library design announced by Turner Construction Company and SVA Architects
Turner Construction Company and SVA Architects, Inc. are very pleased to announce that design of the new $10.3 million San Ysidro Public Library has begun after the Turner SVA team received significant community input.

LMN Architects begin work on Baltimore Convention Center Expansion Study
Mark Reddington, FAIA, Design Partner for LMN Architects on the project notes, “This project has the opportunity to shape the future of downtown Baltimore, connecting neighborhoods, building community and creating a place for broader social and civic engagement, while enhancing the economic vitality of the city. We are honored to be a part of this talented team, and to work on such a pivotal project for the City of Baltimore.”
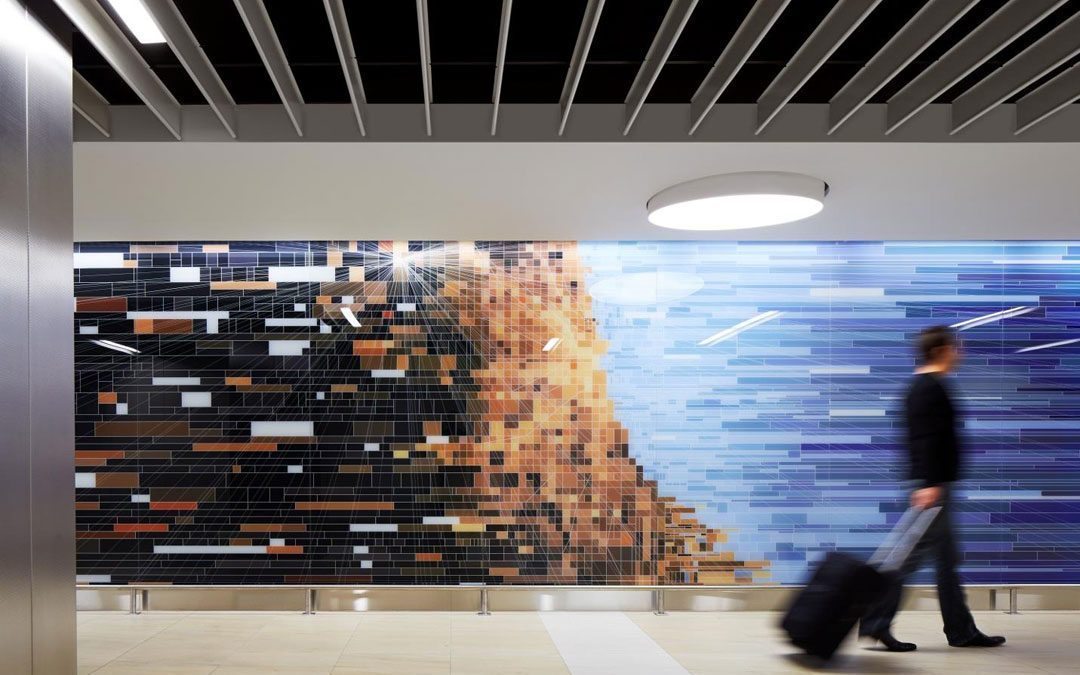
Chicago O’Hare Airport’s Terminal 5 expansion features Starphire Ultra-Clear glass by Vitro Architectural Glass
Designed by Epstein Global and commissioned by the Westfield Group, a two-story interior curtainwall serves as a partition separating secured and non-secured areas of the airport terminal. Starphire glass panels fabricated by Goldray Industries, line up against one another and create a continuous image that shows the gradual changes in color and texture that can be seen when heading inland from Lake Michigan to Chicago and on to Illinois’ rural cornfields.
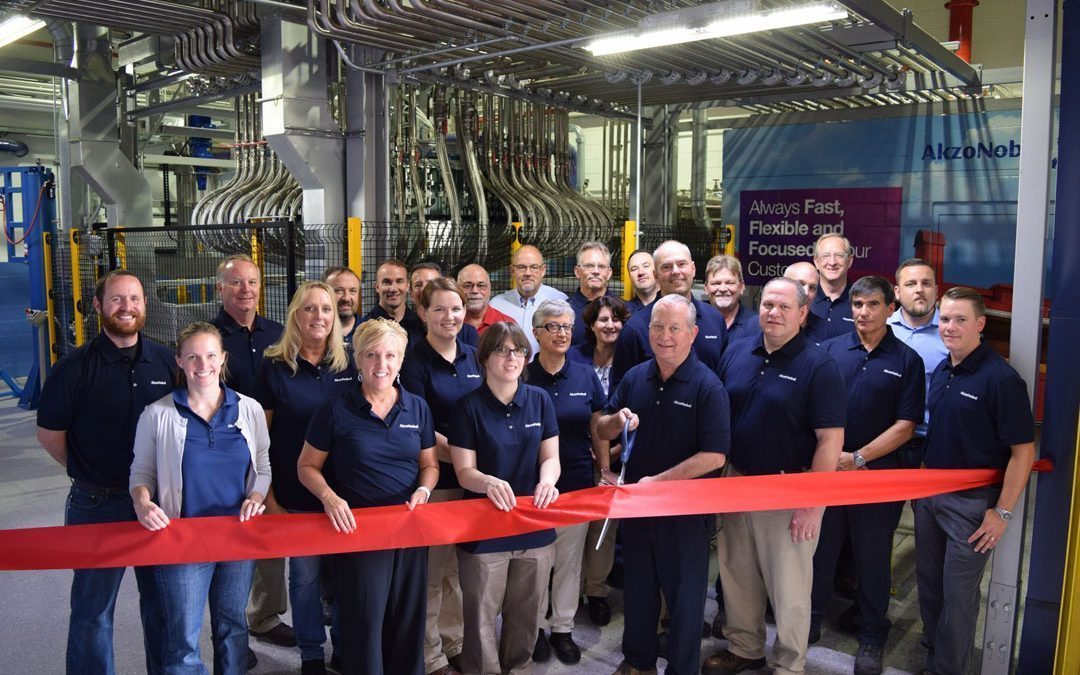
AkzoNobel invests in enhanced color capabilities for coil coatings at Columbus site
AkzoNobel, a leading manufacturer of coil coatings for the metal construction industry, announces the completion of a new, dedicated color mixing cell for its TRINAR® coatings at the Columbus, OH production facility. Designed to provide the highest level of quality and service to coil coating customers, the cell is equipped with a new state-of-the-art Automatic Dosing Unit (ADU) and incorporates the most advanced quality inspection techniques. These enhanced capabilities will enable high color precision and faster paint production.

Technoform Bautec announces low-conductivity pressure plate options to increase curtain walls’ thermal performance
Technoform Bautec developed the new polyamide pressure plate with the support of its global partner, YKK AP. The polyamide composition creates a highly effective thermal barrier that helps insulate 500 times better than aluminum. Curtain wall systems using the new pressure plate design have demonstrated performance increases of up to a 20 percent gain in U-Factor and a 10 percent gain in condensation resistance when used with standard low-emissivity glass, air infill and an aluminum box-type spacer.
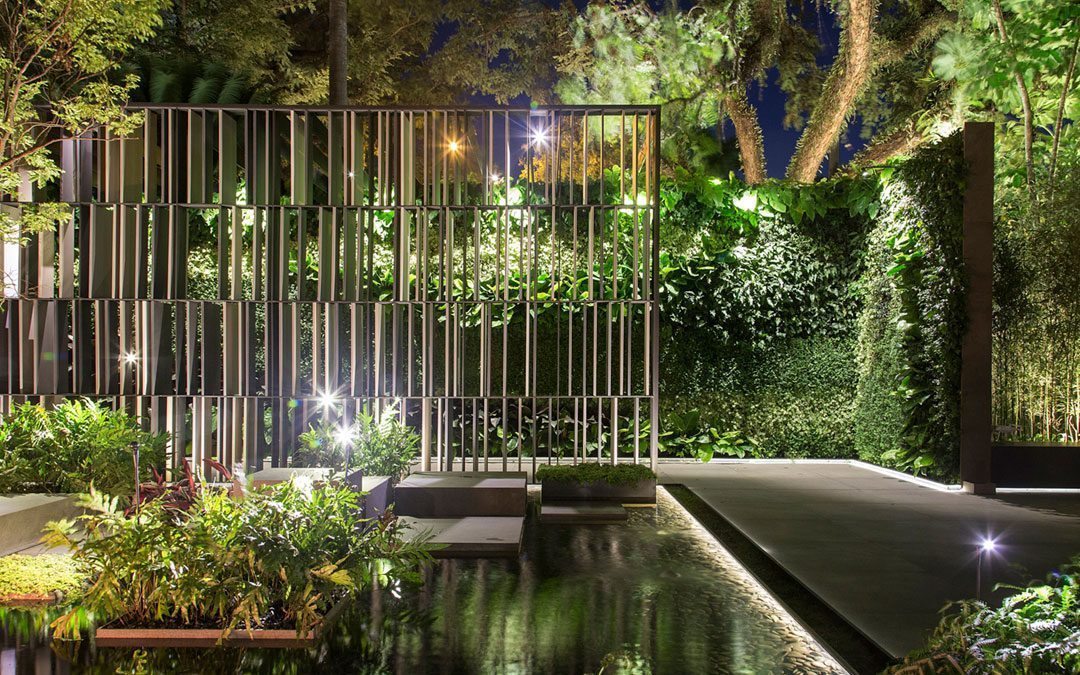
Top landscape architecture projects earn 2017 ASLA Professional Awards
The American Society of Landscape Architects (ASLA) announced its 38 professional award recipients for 2017. Selected from 465 entries, the awards recognize the best of landscape architecture in the general design, analysis and planning, communications, research, and residential design categories from the United States and around the world.
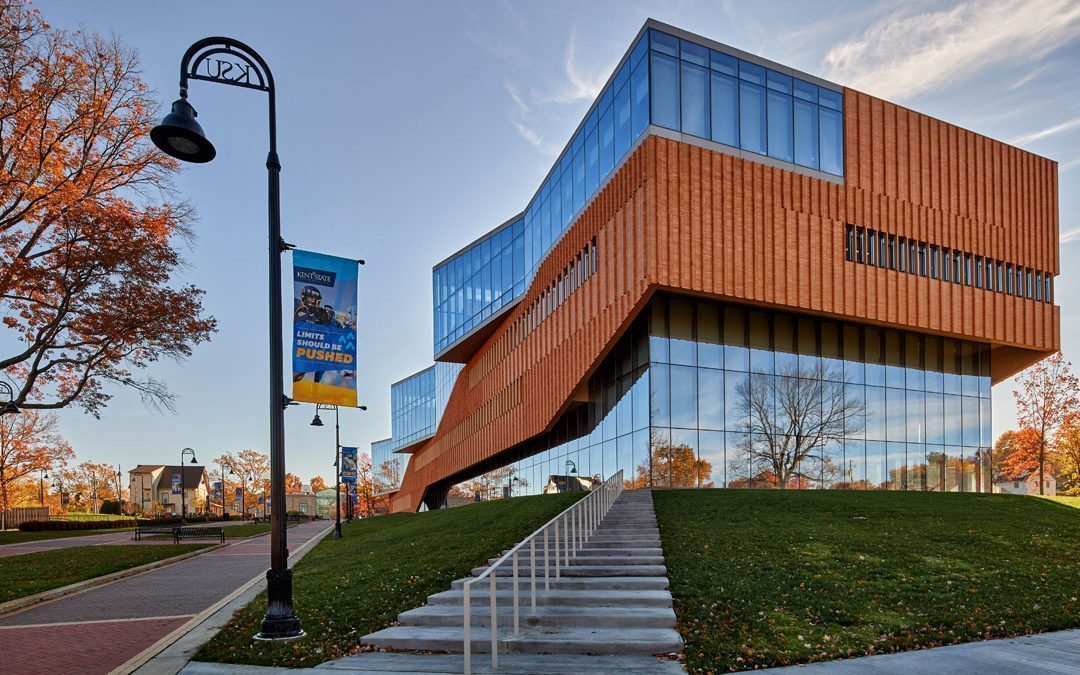
2017 Brick in Architecture Awards celebrate outstanding design
The 2017 Brick in Architecture Awards honor 35 winners in 19 states for outstanding and resilient design that incorporates clay brick.
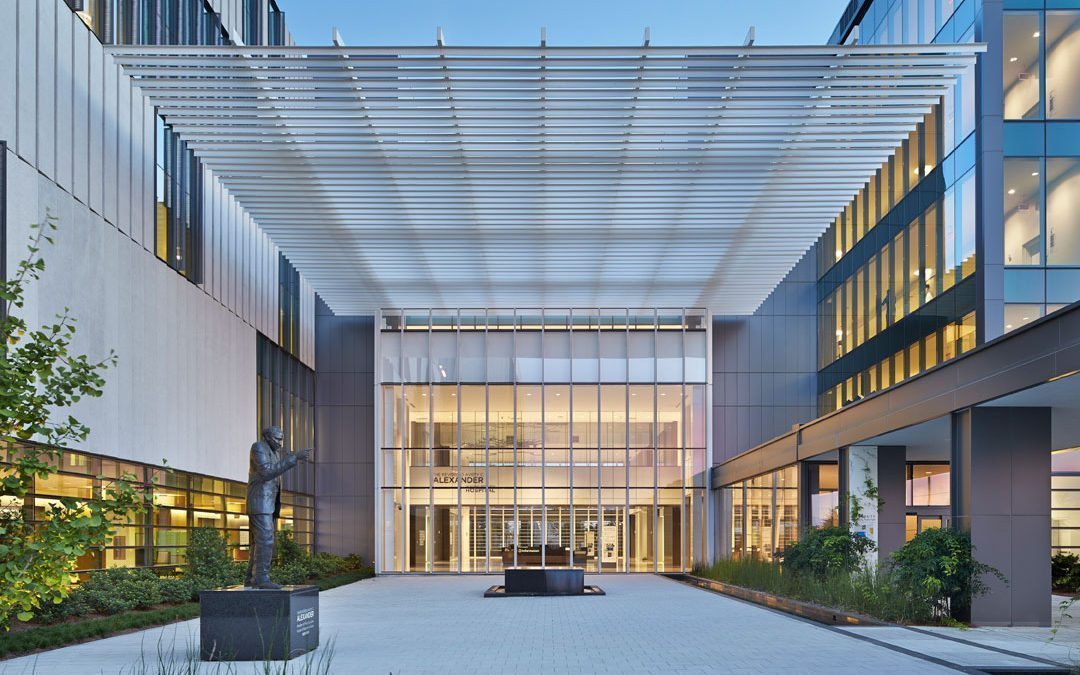
Finalists announced: SBID Awards 2017
The SBID Awards is regarded as one of the most prestigious accolades in the interior design industry representing talent and design excellence across all corners of the industry.

Klyde Warren Park receives ASLA Design Award of Excellence
OJB Founder and President, James Burnett, FASLA, said “Receiving this award is an incredible honor for our firm and we are delighted to join the distinguished list of past recipients. This park has been transformative on so many levels; socially, economically and environmentally. It has changed the way people imagine public space in Dallas. The city was ready to heal the big divide that separated Downtown from Uptown and Klyde Warren Park was the answer. We were inspired by our clients’ determination to see this decade long project become a reality.”
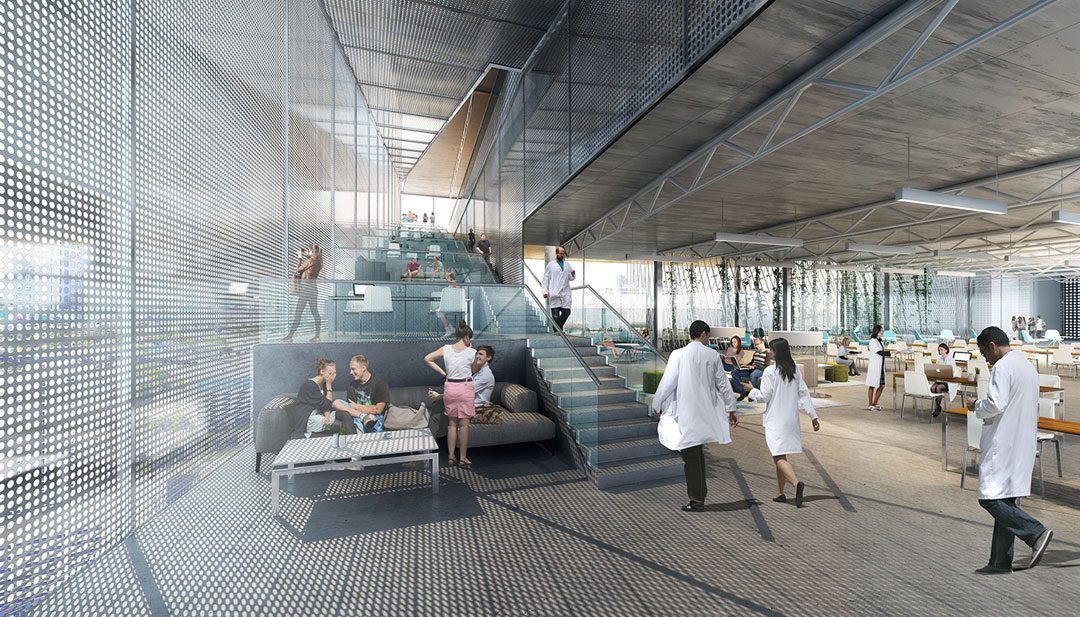
World Architecture Festival 2017 – 24 American projects in the running for top architecture prizes
Widely regarded as the Oscars of architecture world, WAF provides the chance to win a global architectural accolade, and the festival opens the door to international media coverage, peer and client recognition, and the potential for exciting new commissions all over the world.
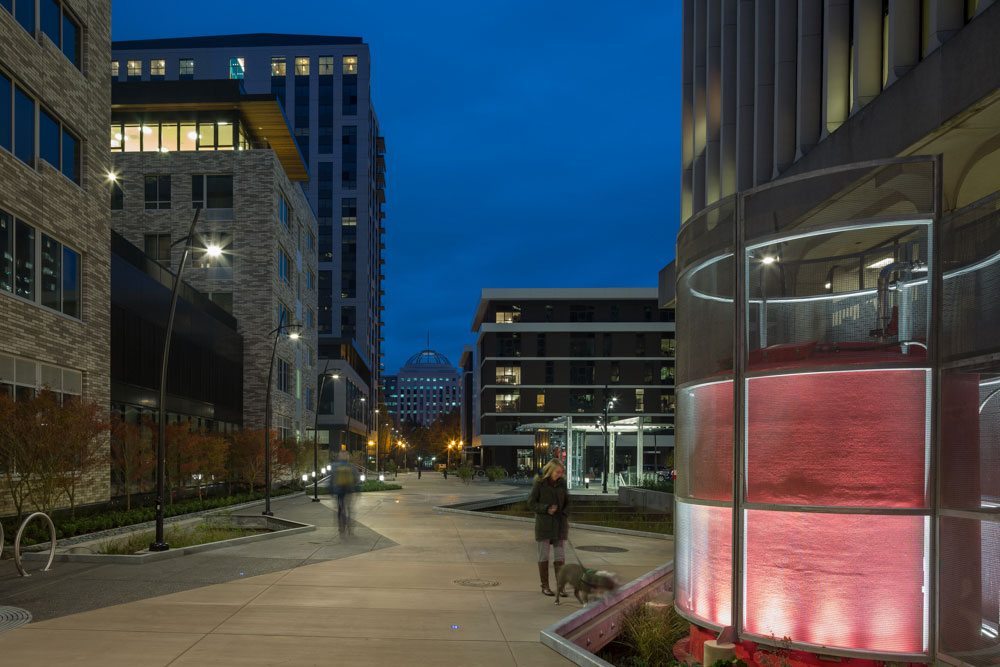
The U.S. Green Building Council announces LEED Homes Award winners
The U.S. Green Building Council (USGBC) announced the recipients of its annual LEED Homes Awards, which recognizes projects, architects, developers and homebuilders who have demonstrated outstanding leadership and innovation in the residential green building marketplace.
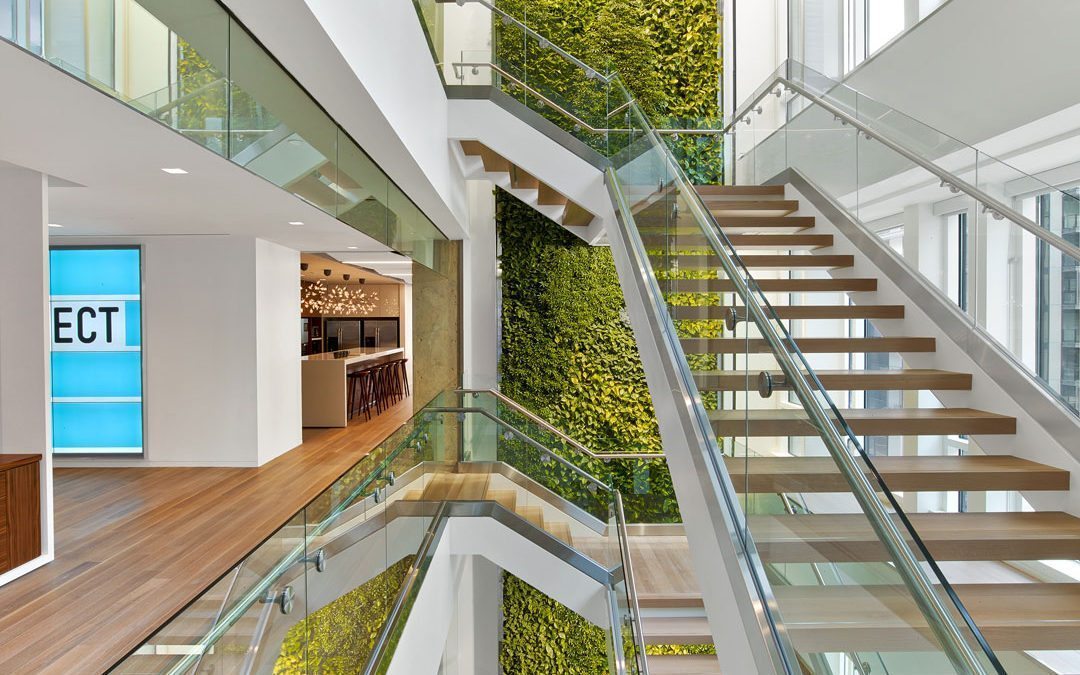
CfAD Excellence Awards showcase active design influence on projects around the world
The CfAD’s fourth annual Center for Active Design: Excellence awards recognize compelling research and design projects that cultivate health by promoting physical activity, mental health, and civic trust. This year’s Thought Leadership award recognizes Dr. James Sallis for his pivotal work to expand and disseminate research on the built environment and health.
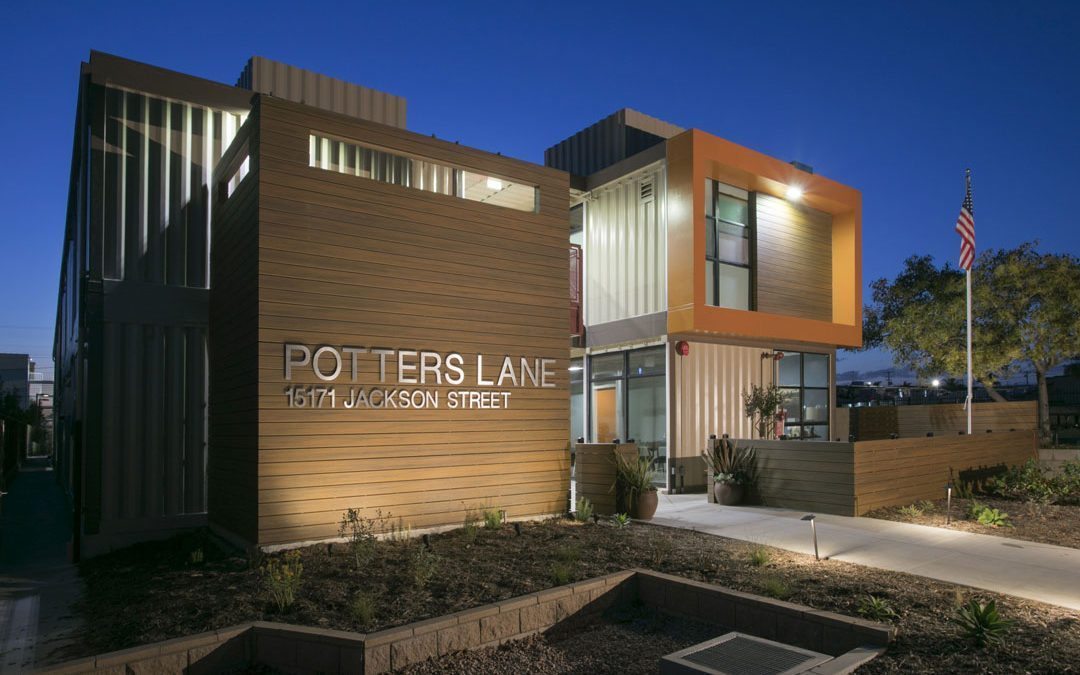
AIA Orange County Awards SVA Architects “2017 Merit” for Potter’s Lane
SVA Architects, Inc. and American Family Housing are pleased to announce that Potter’s Lane has been honored with an American Institute of Architects (AIA) Orange County (OC) 2017 Design Award.
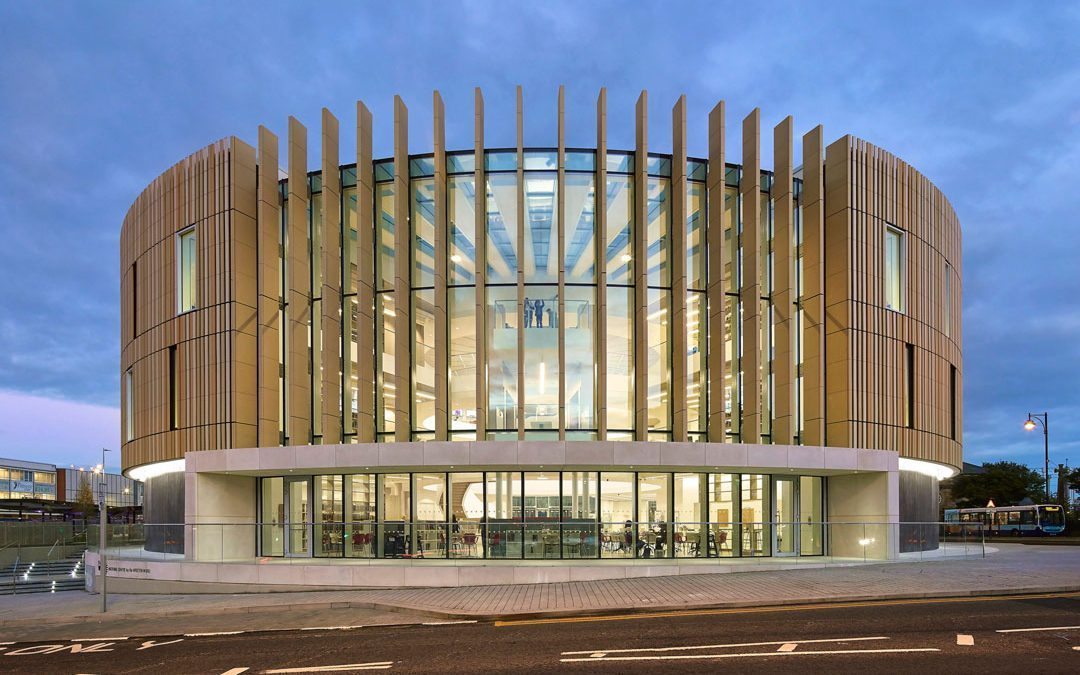
CIAT Architectural Technology Awards 2017 Winners
The Chartered Institute of Architectural Technologists (CIAT) is pleased to declare the winners for its annual Architectural Technology Awards. Announced and presented by CIAT President Gary Mees on 15 September 2017, the Awards celebrate the latest achievements and highest quality in Architectural Technology.
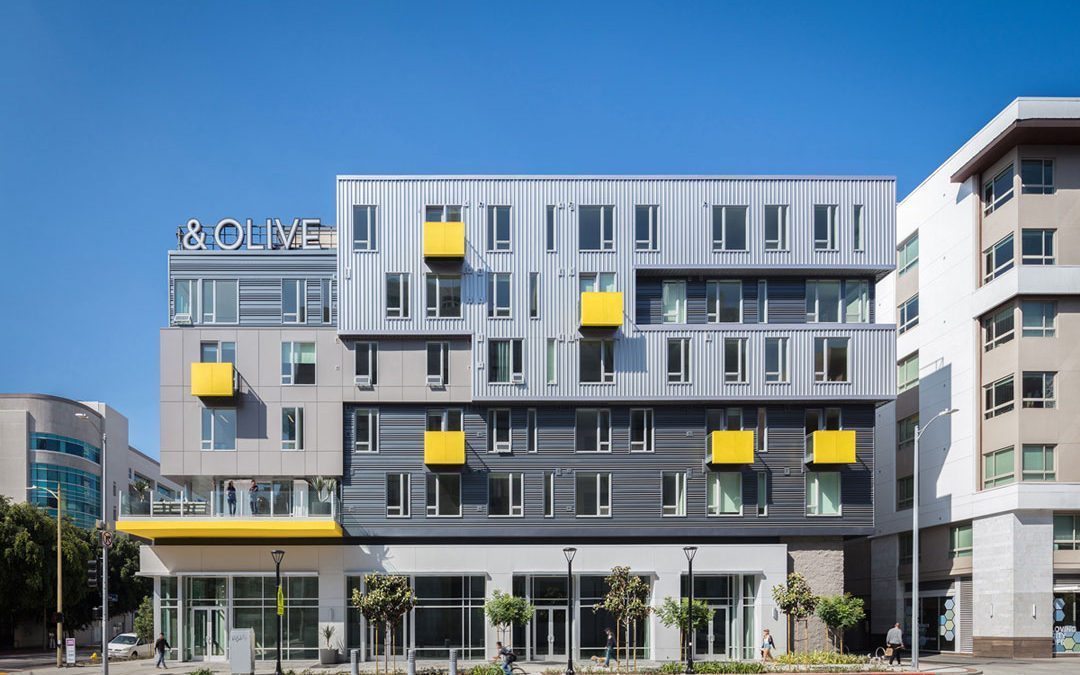
KTGY Architecture + Planning Receives Two AIAOC Design Awards
KTGY Architecture + Planning is pleased to announce that KTGY’s design and planning were honored at the American Institute of Architects Orange County Chapter (AIAOC) 2017 Design Awards September 14.
IN EVERY EDITION
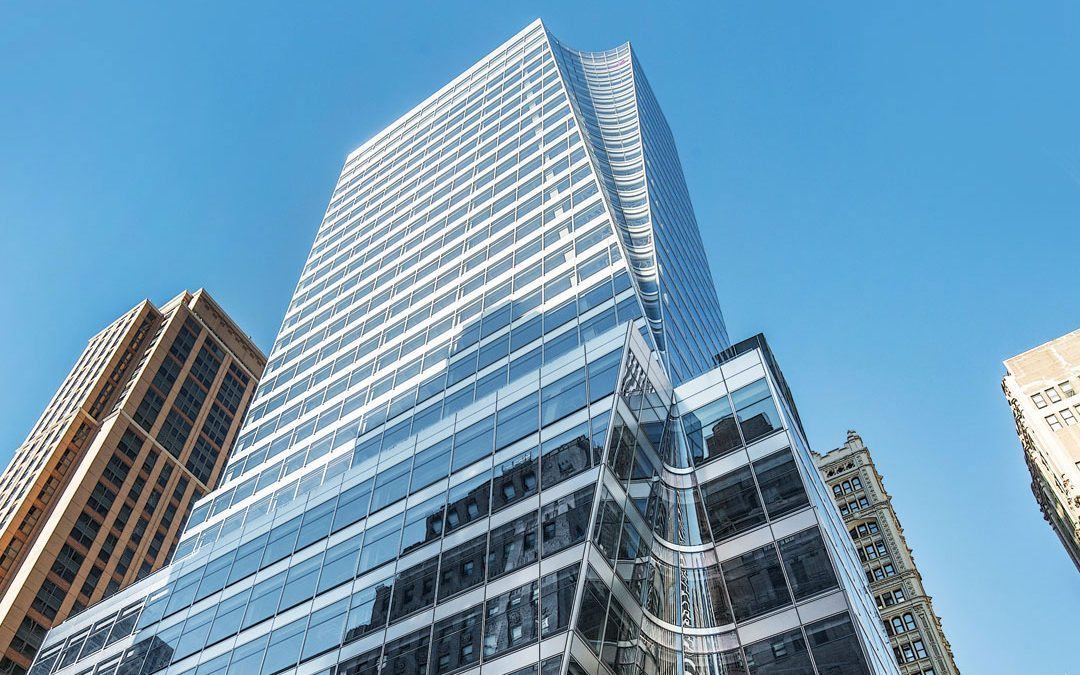
7 Bryant Park melds curved glass, stainless steel spandrels and transparent openings
That distinct design gesture is complemented by extra-large panels of Solarban 60 on Starphire® low-iron glass, which the architects specified to provide unobstructed park views while mitigating the heating and cooling loads associated with a glass-walled building. Horizontal spandrels finished with stainless steel add another element of texture, reflecting sunlight during the day and colored lights in the evening.
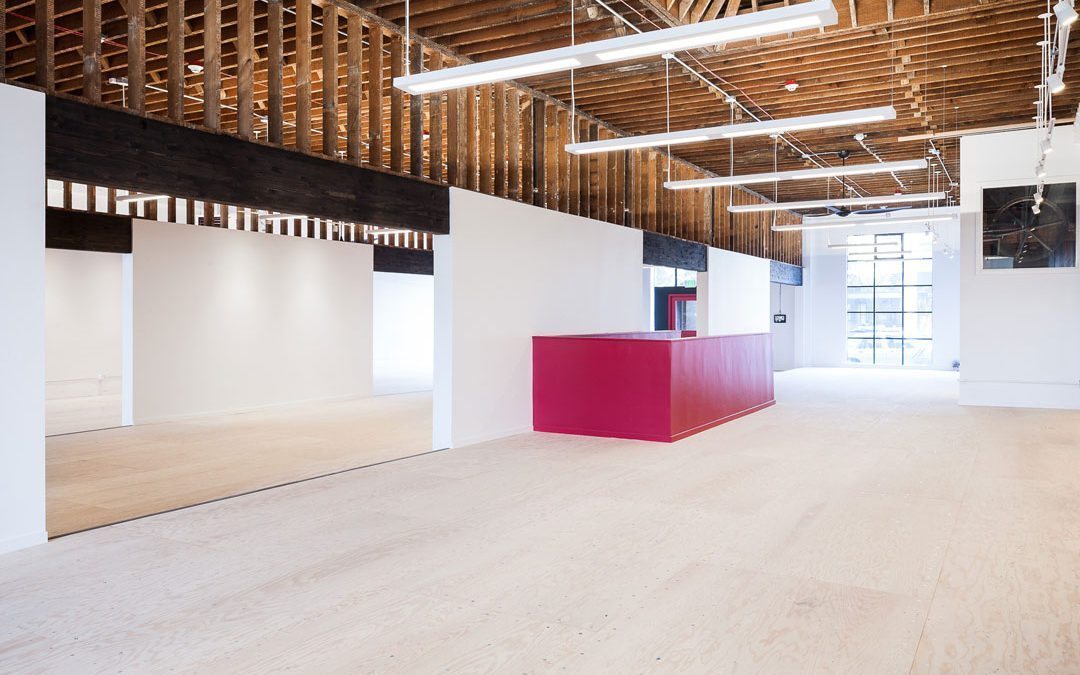
The Belltown Collective designed by Robert Hutchison Architecture
The new 10,000 square foot Belltown Collective, designed by Robert Hutchison Architecture (RHA), is located on the ground floor and basement level of an early 20th century storefront building at 2231 1st Ave, in what was once Egbert’s furniture showroom.
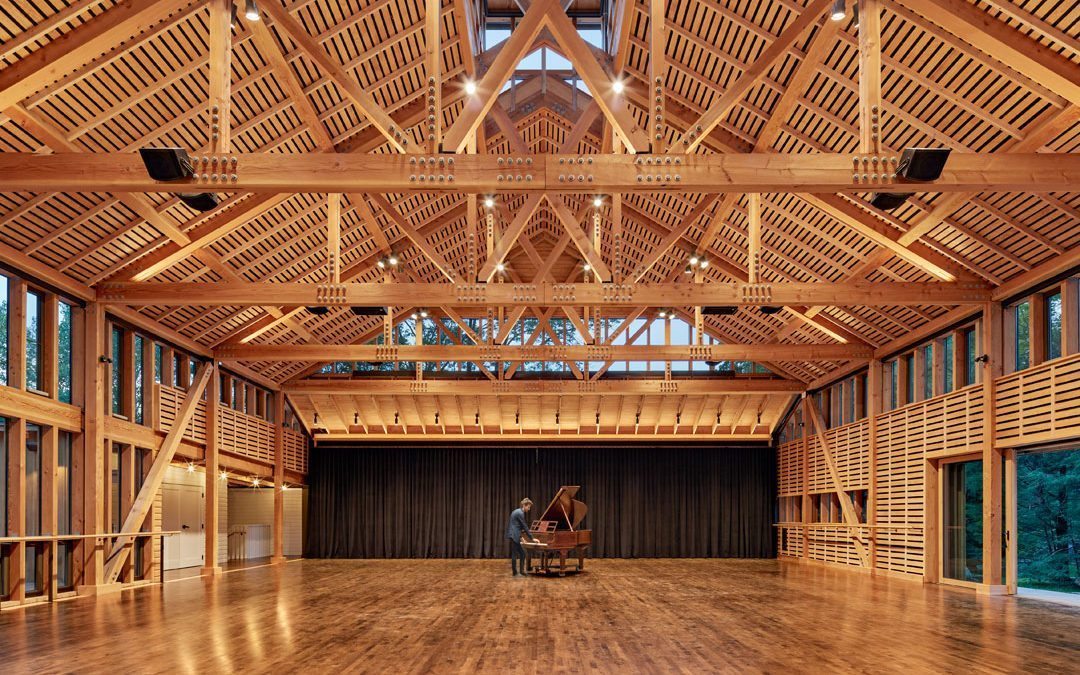
Inside the New Studio at Jacob’s Pillow Dance by Flansburgh Architects
Flansburgh Architects of Boston, has designed the new $5.5 million Perles Family Studio at Jacob’s Pillow Dance, the home of the internationally acclaimed dance festival. The Perles Family Studio is an integral part of the Pillow’s five-year strategic plan, Vision ‘22, which launches the Pillow as a year-round campus for programs, research, and development with initiatives made possible through a deep commitment to The School at Jacob’s Pillow, artist residencies, community engagement, and educational programs.

Sound Transit’s University of Washington Station designed by LMN Architects
More than a light rail station, Sound Transit’s University of Washington Station, designed by LMN Architects, adds multiple facets to the urban fabric at the intersection of Montlake Boulevard and Pacific Street.

KEXP Headquarters, a landmarked building reborn as a light-filled global music hub
“KEXP connects people through music. Our goal as architects and designers was to see that connection translated and amplified through physical space. Now, they not only connect with people over the airwaves, but in person via the public gathering space and at a community level by physically connecting the Lower Queen Anne neighborhood with Seattle Center. We felt this was a perfect expression of their ambitions to be not just a radio station but a worldwide community music hub.” — Kyle Gaffney, co-designer of KEXP and co-founder, SkB Architects

NBC Sports 2016 Summer Olympics Studio case study
Rio de Janeiro was announced as the host city for the 2016 Summer Olympics in October 2009, allowing more than five years to plan and build the Olympic venues. However, just five months before the games began, ReSource New Jersey was contracted to work with NBC Sports, HD Studio, and blackwalnut Fabricators on the design, procurement, fabrication, logistics, and installation of the NBC Sports 2016 Summer Olympics Studio.
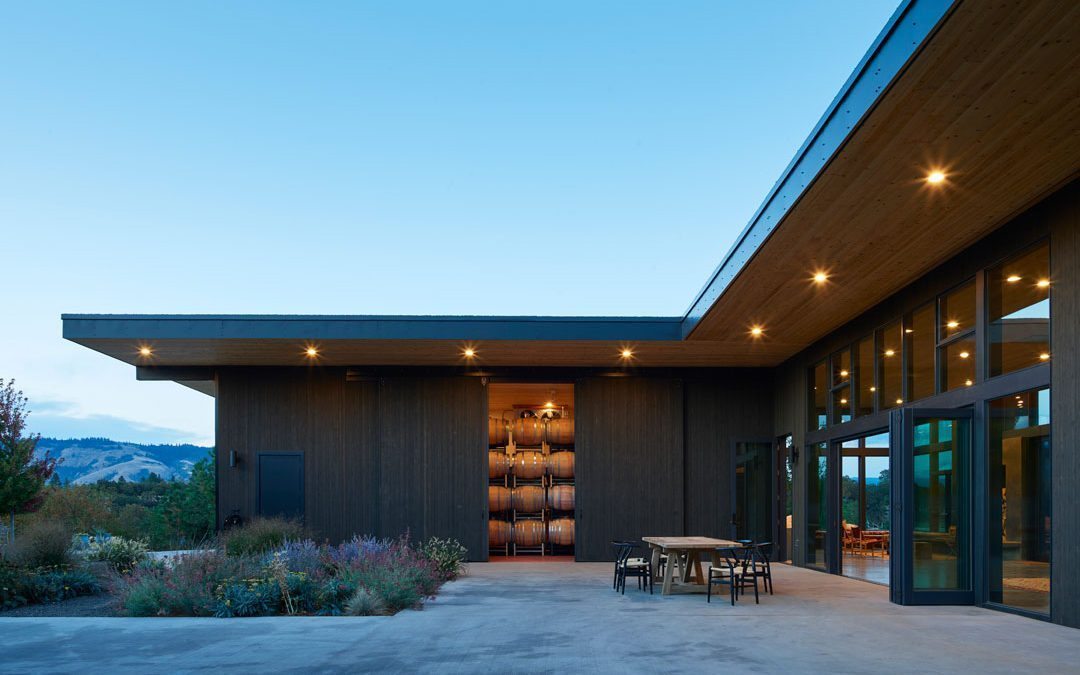
Expansion of COR Cellars winery
COR Cellars is located on Old Highway 8 just outside of Lyle, Washington in the heart of the Columbia River Gorge. Within a designated National Scenic Area, the site offers stunning views to the surrounding carved mountainsides characteristic of the gorge and to the south across the river to Mount Hood. The project is a large expansion to an existing winery founded in 2004 by owner Luke Bradford.
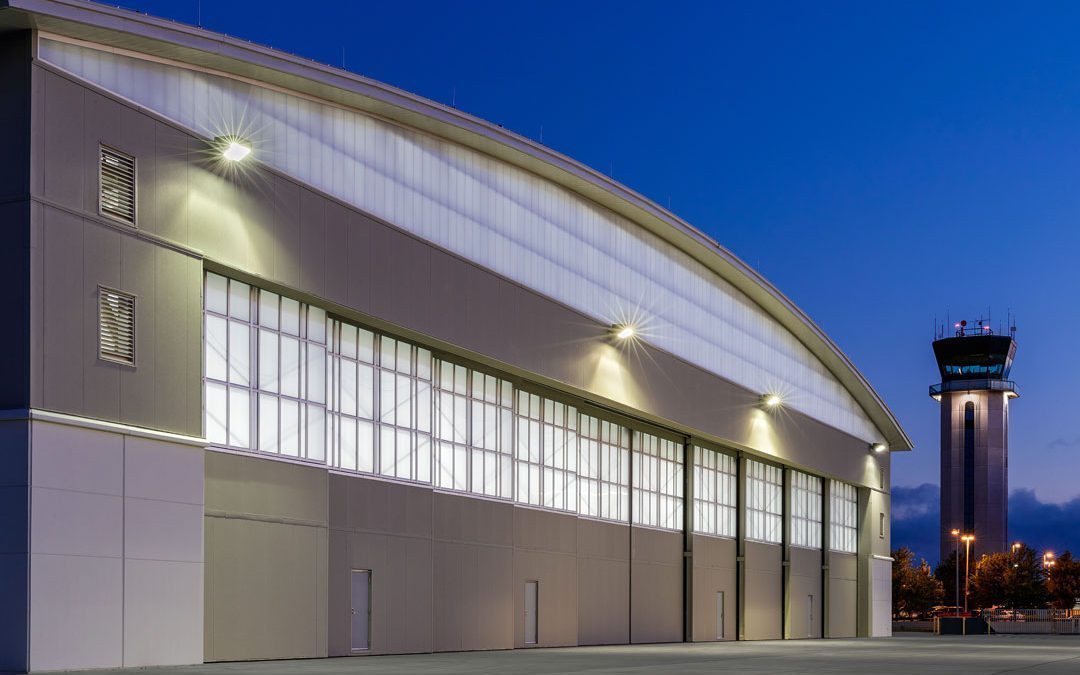
DuPage Airport uses EXTECH systems to enhance aesthetics and energy efficiency
Specified as the basis of design for DuPage Airport’s new hangar, EXTECH’s innovative LIGHTWALL and SKYGARD systems use highly insulating, 100 percent recyclable structural cellular polycarbonate with aluminum framing.

Lockheed Martin invests in “factory of the future”
Preliminary construction is underway on a new, $350 million Lockheed Martin facility that will produce next-generation satellites. The new facility, located on the company’s Waterton Canyon campus near Denver, is the latest step in an ongoing transformation, infused with innovation to provide future missions at reduced cost and cycle time.

Sustainable Jewel-Box Building in the Heart of San Francisco
With stunning architecture envisioned and executed by internationally acclaimed Glenn Rescalvo at Handel Architects and interior design of all common spaces and residences by Handel Interior Design, The Pacific has engaged with the Bay Area’s foremost luxury residential design team to reimagine this former school of dentistry into this luxurious masterpiece in Pacific Heights.

Point B Inc. develops mixed-use building in Portland
The HoodWORKS architecture incorporates cross-laminated timber (CLT), exposed ceilings, and concrete floors, for a look that’s expressive, efficient and modern. The Point B Property Development team partnered with Koble Creative Architecture and Abbasi Design Works on the design for the building.
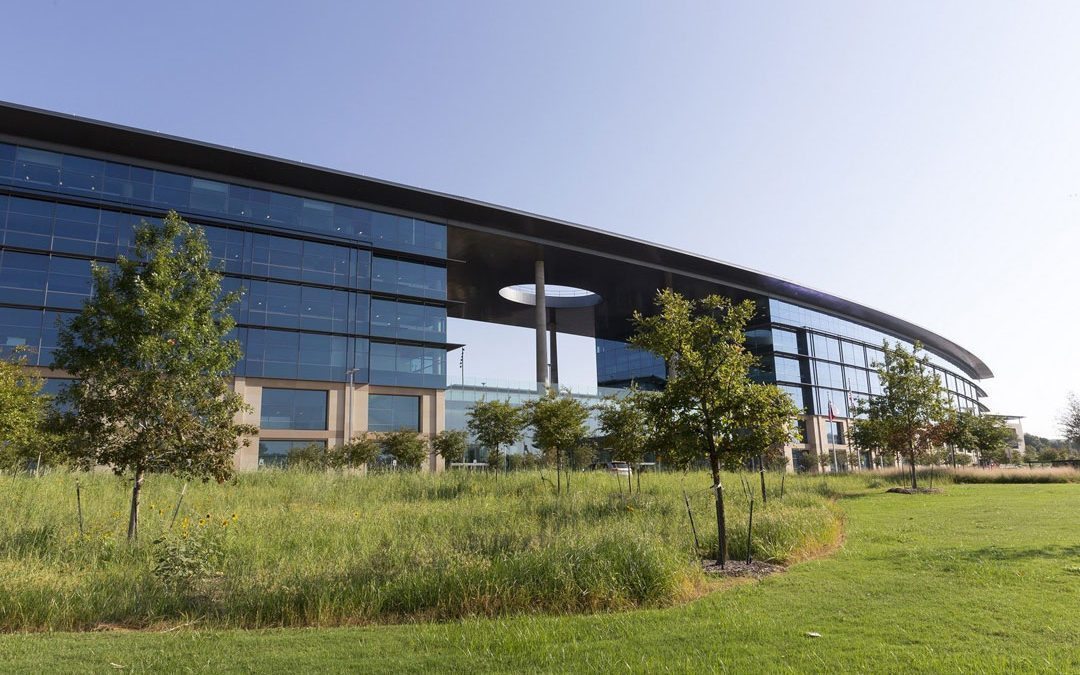
Toyota headquarters campus takes ‘The LEED’ in Texas
Toyota Motor North America’s (TMNA) headquarters campus in Plano, Texas has officially achieved LEED Platinum from the U.S. Green Building Council (USGBC). Jonathan Kraatz, executive director, USGBC Texas Chapter, presented the prized Platinum plaque to Jim Lentz, TMNA president and chief executive officer, today at the new campus. LEED, or Leadership in Energy and Environmental Design, is the most widely used green building rating system in the world. Toyota’s new campus is the largest commercial LEED Platinum project in the state of Texas, to date.
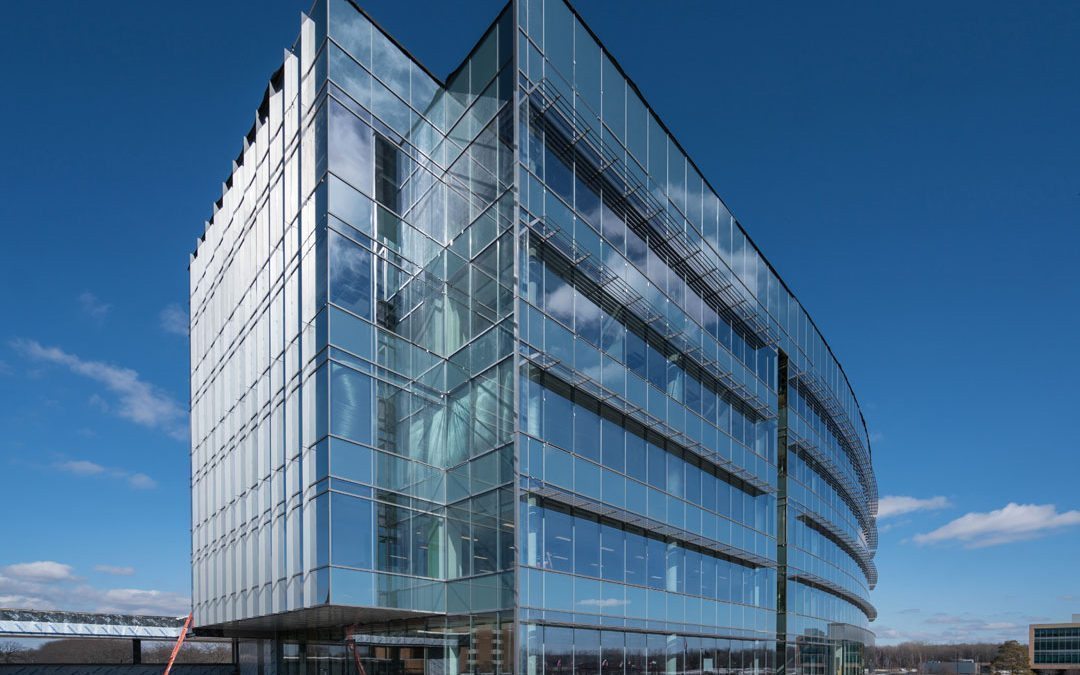
KIRCO announces grand opening of the Global Dow Center and new H. H. Dow Visitors and Heritage Center
Elements of the Global Dow Center include: a six-story, 184,390 square-foot, steel-frame and curtain wall structure; 21,000-square-feet of vegetative rooftop and a nearly one-acre decorative pond wrapping one-third of the building, helping to dramatically reduce heat islands and storm water runoff; and an enclosed employee walkway connecting occupants to parking and other campus facilities.
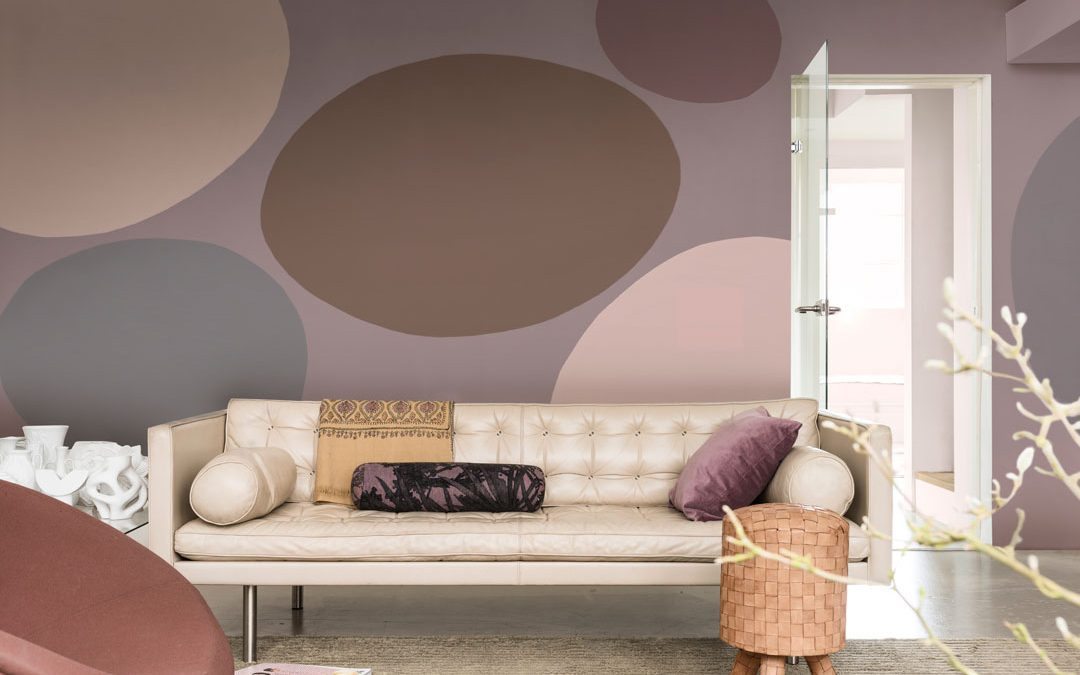
AkzoNobel announces Heart Wood as 2018 Color of the Year
Extensive research was conducted by the color team at AkzoNobel’s Global Aesthetic Center, together with a group of 11 international experts. It revealed a strong overarching trend of consumers wanting to transform their homes into spaces of retreat from the outside world.

Design vision for Auberge Beach Residences & Spa
“Auberge Beach Residences is located on one of the most beautiful stretches of coastline in South Florida,” said Will Meyer, principal of Meyer Davis Studio, Inc., along with Gray Davis. “The site’s serenity and calm environs informed our design direction—from palette to material choices. It is an honor to work with Related, Fortune and Fairwinds to create a landmark community that creates a sense of place unique to the destination and takes cues from the graceful style of Auberge Resorts, whose properties are acclaimed for their timelessness and intimate, understated elegance.”
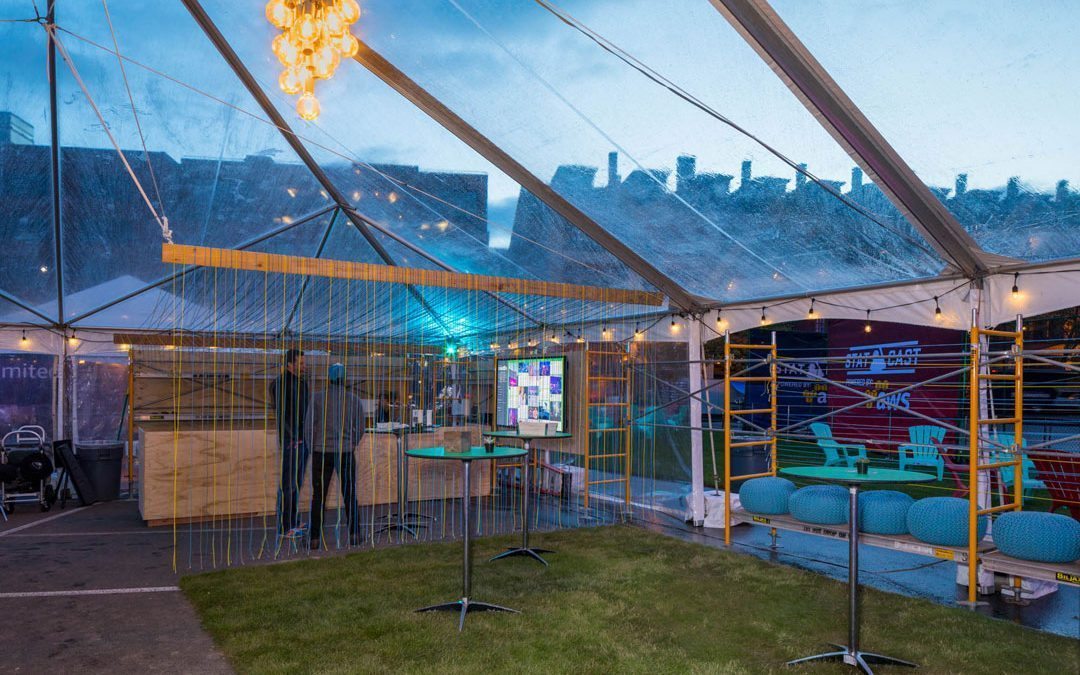
Seattle Playground at Upstream Music Festival & Summit
Program elements for the 1,600-square-foot pavilion included spaces for lounging, display of a custom mural, a bar to serve food and drink, space for an artist to create an in-situ art work, monitors for showing short films, and room for an orchestra to play! The pavilion—located within the main festival grounds just north of Century Link Stadium—was part of a group of art installations and tents housing festival activities. Seattle Playground was conceived as an open-to-the-elements structure, though provision was made for weather protection, which turned out to be necessary as rain showers occurred during the festival.

KTGY unveils new Experiential Urban Lifestyle development Little Saigon
“This is an exciting project for us to collaborate with our studios in-house,” said Ken Ryan, KTGY principal and head of the firm’s Community Planning and Urban Design Studio. KTGY provided the planning for the project and will serve as the executive architect for the entire project. “Designing a great urban place demands attention to not only how it functions (access, parking, the number of units, etc.) but also how it connects to the human experience,” Ryan added. “Bolsa Row will offer a mix of uses that provide a sense of destination and synergy reflective of the area’s cultural heritage that will attract people to come, and cause them to return.”

Arcadis to Lead Design to Strengthen Manhattan’s Coastline
Arcadis today announced its election as Engineer of Record for the Federal Emergency Management Agency (FEMA) flood protection multiphase design of New York City’s East Side Coastal Resiliency (ESCR) Project in the borough of Manhattan.
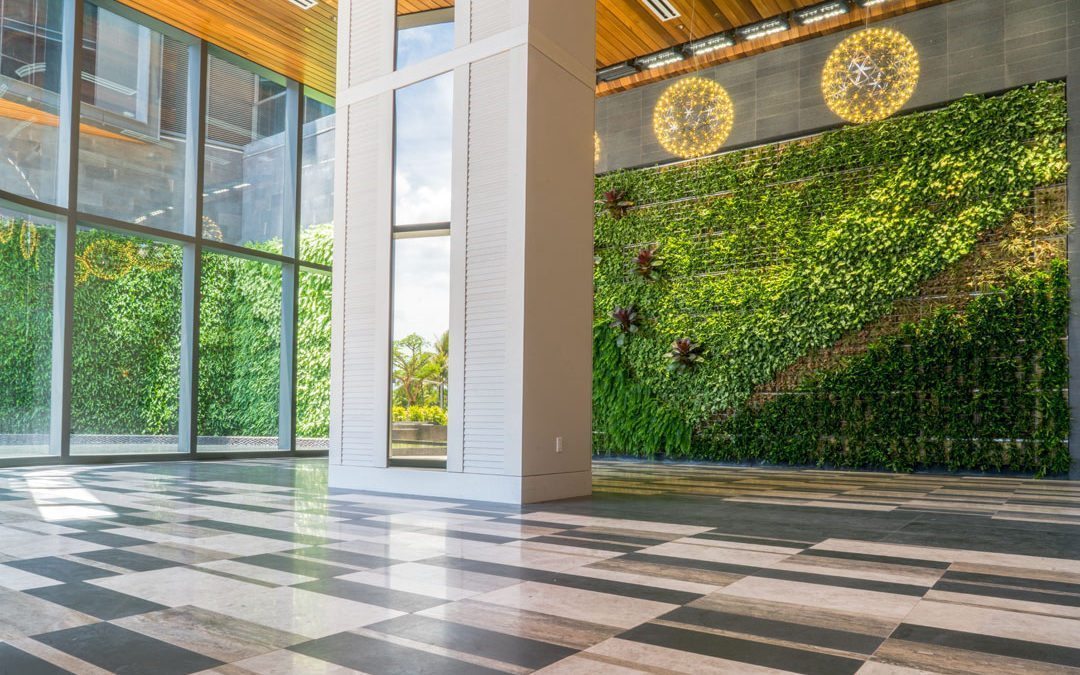
Anaha at Ward Village in Honolulu debuts Hawaii’s largest living green wall
Ward Village is Hawaii’s only LEED-ND Platinum-Certified project, and the largest neighborhood development in the country to receive such a prestigious certification. The community was recently named “Best On-the Boards Mixed Use Project” and “Best Community Site Plan” at the 54th Annual Gold Nugget Awards presented by PCBC, the largest annual homebuilding trade show in the Western United States.

ASLA convenes blue ribbon panel on climate change and resilience
“ASLA has identified climate change as a key issue for its members, and for society at large,” said Nancy Somerville, Hon. ASLA, executive vice president and CEO of ASLA. “The recent devastating and real impacts of natural disasters such as hurricanes Harvey and Irma highlight the need for policy makers, both state and local, to invest in thoughtful and climate-resilient solutions to systemic infrastructure issues.”
Village Nurseries and Star Roses and Plants expand agreement including world’s first dwarf Jacaranda tree
According to David House, Village Nurseries CEO, the specialty grower for landscape professionals is placing into production several new varieties as well as trialing and evaluating many more, including the world’s first dwarf Jacaranda, ‘Bonsai Blue’ PP# 26,574.

Groundbreaking of Perla on Broadway in L.A.’s reemerging Historic Corridor
Fueling the revitalization of downtown Los Angeles’s historic core, SCG America celebrated the groundbreaking September 21, of Perla on Broadway, a mixed-use 35-story tower at 400 South Broadway on the corner of 4th Street.
Spotlight on ASLA Diversity Initiative During National Hispanic Heritage Month
The American Society of Landscape Architects (ASLA) celebrates diversity during National Hispanic Heritage Month and throughout the year.
Development that is Making Cities More Resilient: ULI’s 2017 Fall Meeting, in Los Angeles Oct 23-26, Looks at How to Get It Right
The role of the development community in creating cities that are more resilient — not just to natural disasters but a variety of disruptors — will be discussed during a special media-only event at the Urban Land Institute’s (ULI) 2017 Fall Meeting, set for October 23-26 at the Los Angeles Convention Center in downtown Los Angeles.
The Center for Active Design announces a global partnership with GRESB
The Center for Active Design (CfAD) announces a partnership with the Global Real Estate Sustainability Benchmark (GRESB), an Environmental, Social and Governance (ESG) benchmark for real estate assets.
CSI renewed partnership with Building Systems Design leads to cutting-edge technology
The relationship will give CSI members access to a unique combination of building technology and know-how targeted to make specifiers more productive, efficient and collaborative.
International WELL Building Institute’s™ new WELL Community Standard™ unveiled
Yesterday, the International WELL Building Institute™ (IWBI™) reported that five projects have already registered to pursue the newly launched WELL Community Certification, helping to set a new global benchmark for healthy communities.
Dodge Momentum Index moves lower in August
The decline in August can be attributed to an 8.7% drop in the commercial component of the Dodge Momentum Index, while the institutional component rose 7.3%.
Edward Mazria, Internationally Renowned Architect and Founder of Architecture 2030, to Open Greenbuild India
The USGBC announced internationally recognized architect Edward Mazria will deliver the opening plenary keynote at Greenbuild India.
CONSTRUCT is the Only Industry Event that Offers a Day Dedicated to Young Professionals
CONSTRUCT is committed to helping Young Professionals advance in their careers and develop an active and dynamic voice in the industry.
Early bird registration for AAMA Fall Conference available through Sept. 23
Registration for the American Architectural Manufacturers Association (AAMA) 2017 Fall Conference in Greenville, North Carolina, is now open.
Building for Resilience: A Key Agenda Issue at ULI’s 2017 Fall Meeting
Building resilient communities is high on the agenda at the Urban Land Institute’s (ULI) 2017 Fall Meeting, set for October 23-26 at the Los Angeles Convention Center in downtown Los Angeles.
Washington, DC Named First LEED Platinum City in the World
Today, Washington, DC was named the first LEED for Cities Platinum city in the world. Mayor Bowser was presented this honor by Mahesh Ramanujam, President and CEO of the U.S. Green Building Council (USGBC), at an event on the steps of Dunbar High School – the highest rated LEED-certified school in the United States.
CONSTRUCT Launches a New Mobile App Sponsored by Firestone Building Products
“Accessing critical show information while you’re on the go has never been easier. By downloading the free mobile app, you can quickly view the CONSTRUCT floor plan, exhibitor details, educational sessions and more from any web-enabled mobile device,” said Sylvia Wofford, CONSTRUCT Marketing Manager. “The easy-to-use interactive capabilities and real-time event communications will make your CONSTRUCT experience more enjoyable than ever, so download as soon as you can.”
ASLA to Host Security Design Panel on Facebook Live
The American Society of Landscape Architects (ASLA) will host an Aug. 31 panel of landscape architects via Facebook Live to discuss the security design of public places. In view of recent tragic events in Charlottesville, Barcelona and London, the panel will examine the urgent need to ensure the public’s safety on public, government and institutional properties. Key design goals and challenges will also be addressed from various angles, with a special focus on how to provide an adequate balance between addressing threats and the beauty of the public realm.
Neil deGrasse Tyson to Close Greenbuild 2017
“Greenbuild has become the defining moment each year for the green building world to convene, and it’s a place where the future of our movement is shaped,” said Mahesh Ramanujam, president and CEO, USGBC. “Dr. Tyson’s clarity and wit as a respected science expert will challenge and invigorate our community to address the many serious issues affecting the environment and our world today.”
Measuring the carbon footprint of buildings in a simple way
Thanks to a new ISO standard, determining and reporting a carbon metric of an existing building, associated with the operation of the building, will become easier and will help reduce greenhouse gas (GHG) emissions.
July construction starts increase with jump in the nonbuilding construction sector
The value of new construction starts in July advanced 6% from the previous month to a seasonally adjusted annual rate of $728.1 billion, it was reported by Dodge Data & Analytics.
Demand for design services bolsters compensation at architecture firms
As the U.S. economy continues to strengthen, compensation across all architectural staff positions averaged $84,000, up about 2.8% per year from early 2015 levels, according to the American Institute of Architects (AIA) 2017 Compensation Report. The biannual report provides salary data for 39 architecture firm positions in 26 states, 25 metro areas and 17 cities as well as industry salary trends and analysis on where the market is headed.
ASLA Opposes Elimination of the Federal Flood Risk Management Standard (FFRMS)
“ASLA is deeply concerned with the executive order’s roll back of the Federal Flood Risk Management Standard (FFRMS). This order ignores both existing risks of flooding and future impacts of climate change, thereby increasing the risk of loss of property and lives. Responsible planning and development must address issues of floodplain management and incorporate green infrastructure in order to improve the resilience and security of our communities.”
Greenbuild Announces Rock Band The Revivalists to Headline Annual Celebration
“The Greenbuild Celebration is one of the most highly anticipated events of the week and has a long history as a lively, fun way to network, the place to commemorate the theme of the show and a huge celebration of another year’s work for the green building industry, “ said Lindsay Roberts, group director, Informa Exhibitions. “We are thrilled to announce up-and-coming band The Revivalists as our entertainment this year and are certain their energy and charisma on stage will complement the festive atmosphere of the evening.”
Leaders to gather at Urban Land Institute’s 2017 Fall Meeting set for October 23–26
As the largest of ULI’s events, and the real estate industry’s premier gathering, the Fall Meeting routinely draws internationally renowned land use and urban development experts, including commercial developers, finance executives, economic development specialists, architects, urban planners, property owners and managers, real estate consultants, public officials, academics and property advisers.
AAMA announces creation of Field Test Agency Accreditation
The American Architectural Manufacturers Association (AAMA) announced the creation of the new Field Test Agency (FTA) Accreditation Program that credentials independent field testing agencies to support AAMA members, the fenestration industry, building owners and their agents. The Program also validates that these field test agencies are capable of testing fenestration products in the field utilizing the field test methods included in AAMA performance standards.
CONSTRUCT Becomes Official Partner of Let’s Fix Construction
“I am thrilled to forge a relationship between CONSTRUCT and Let’s Fix Construction. I have worked with the Informa team extensively over the last four years on Young Professionals Day, the Education Advisory Council and other speaking opportunities and events for CONSTRUCT. I am impressed with their commitment to providing an event that meets the needs of many disciplines at many levels. They listen! With a common goal of bringing all disciplines in our industry together with an equal seat at the table – we felt this relationship was a no brainer.” – Cherise Lakeside
Gypsum Association Revises 11 Technical Documents
The Gypsum Association (GA) announces the revision of 11 technical documents pertaining to the application, finishing, handling, and storage of gypsum panel products.
AAMA releases updated standard vertical load evaluation method for side-hinged door slabs
The American Architectural Manufacturers Association (AAMA) recently released an updated document to provide a standard method of evaluating side-hinged door active slabs for their ability to resist a vertical load. AAMA 925-17, the “Specification for Determining the Vertical Loading Resistance of Side-Hinged Door Systems,” determines the ability of a side-hinged door slab to remain operable following the application of a vertical load along the lock stile.
StormCon spotlights green infrastructure, stormwater program management and BMPs
Surface water quality professionals from North America and beyond will travel to the vibrant City of Bellevue, Washington from August 27th through 31st for StormCon 2017 to meet leading stormwater experts, explore emerging water-quality technologies and best management practices (BMPs), and engage in a PDH- and CEU-accredited course curriculum.
AAMA releases updated standard test method for water penetration using dynamic pressure
The American Architectural Manufacturers Association (AAMA) recently released an updated document to provide a standard water penetration test method when it comes to using dynamic pressure. AAMA 501.1-17, the “Standard Test Method for Water Penetration of Windows, Curtain walls and Doors Using Dynamic Pressure,” establishes the equipment and procedures for testing.
TreeTown USA to Acquire Village Nurseries
TreeTown USA has announced a definitive purchase agreement to acquire Village Nurseries, a specialty grower for landscape professionals, re-wholesalers and retailers, for an undisclosed amount. The deal represents one of the largest strategic nursery acquisitions in recent history and creates a nursery with a true coast-to-coast footprint. Closing is expected by the end of September, 2017.
CGA leads the Project Team assigned the South Dade Transitway Corridor Study
After a competitive bid process, CGA is excited to announce we have been awarded one of the five General Planning Consultant contracts for the Strategic Miami Area Rapid Transit (SMART) Plan for Miami-Dade County.
Axalta expands Alesta AR500 product line with new architectural shade
Axalta Coating Systems expands its Alesta® AR500 powder coating offering with new shade, RAL 9006. The latest addition delivers exceptional beauty and meets the strictest performance standards of the architectural industry.
PPG to celebrate golden anniversary of DURANAR coatings at METALCON 2017
As part of the 50th anniversary celebration of Duranar coatings, METALCON attendees are invited to “Oktoberfest Around the World” at the PPG booth on Thursday, Oct. 19, from 2 p.m. to 4 p.m.
Katerra Announces New Mass Timber Facility
Katerra yesterday announced its plans to open a new factory in Spokane Valley, Washington, where it will produce mass timber products including cross-laminated timber (CLT) and Glulam. Mass timber represents the future of high performance building technology as a new market for building materials that are safe, efficient, economical, and environmentally friendly.
Roof technology patent application for concrete ceiling system without steel reinforcing
Breakthrough roof technology patent application for concrete ceiling system without steel reinforcing, by ST Bungalow LLC and Molinelli Architects, published by USPTO. The roof technology, which has numerous design applications, uses plastic which is less expensive and lighter than steel re-bars.
KAI assembles new interior design team
“What we have assembled is an impressive team of talented interior experts who have exhibited tremendous creativity and professionalism on a variety of interior design projects throughout their careers. From commercial, government and education projects to healthcare and housing, our Interior Design Team works side-by-side with clients to ensure that their design vision becomes a reality in their project,” said KAI President Michael B. Kennedy, Jr.
A Lifetime of Achievement for “The People’s Architect” Carol Ross Barney, FAIA
AIA Chicago’s Board of Directors has selected Carol Ross Barney, FAIA, to receive the 2017 Lifetime Achievement Award. From her earliest projects to her most contemporary work as the founder of her namesake firm, Barney has been elevating architecture in the public realm for over 40 years.
FKP to Join CannonDesign
Houston-based FKP is set to join CannonDesign. The firms signed a memorandum of understanding and are working through the steps to complete a merger. This planned merger represents a remarkable fusion of expertise — bringing together our leading design practice with one of the most respected healthcare, science and education design firms in the nation. Together as one firm, we will leverage our combined 19 office locations and nearly 1,000 employees to better serve our clients as they seek to innovate, transform and prepare for the future.
Guardian UltraClear® Low-Iron Glass Helps Interior Designers and Architects Find Their Groove
Guardian Glass is helping interior designers and architects amplify their work with Guardian UltraClear® low-iron glass.
Anti-corrosion coatings manufacturers focus on Asia-Pacific Market
The infrastructure boom and rising urbanization in Asia-Pacific have made it the largest and fastest-growing regional market for anti-corrosion coatings, with 54.7 percent of the revenue shares.
Smart Windows Integrated with IoT Transform into a Prominent Energy Management Option
With double-digit revenues predicted in the next four years, the smart windows market is booming. Revenue growth is fueled by the demand for increased comfort of occupants and annual building energy cost savings. In a highly competitive and rapidly evolving ecosystem, Internet of Things (IoT) integration, partnerships, and revamped business models will be critical to retain customer bases and market share.
PPG Announces Leadership Changes
Tim Knavish will become senior vice president, industrial coatings at PPG. He will also assume oversight of PPG’s packaging coatings and coatings services businesses, the global supply management function and the Asia Pacific region.
Advanced Microbe Shield Technology from Enclean protects against mold for 10 years
Enclean, USA’s technology prohibits the growth of mold on any surface to which it is applied and it is guaranteed for 10-full years. Applied during the building process, before drywall and insulation are installed, Enclean’s anti-microbial treatment protects against mold growth should any type of water leak occur.
Vitro Architectural Glass adds online trademark and logo usage guidelines
Vitro Architectural Glass (formerly PPG Glass) has launched an online “Trademarks” page at vitroglazings.com that enables customers to download authorized artwork for logos, logo usage guides and trademarks attribution rules for popular Vitro Glass products and services for use in their own marketing materials.
Millburn, NJ’s “Complete Streets” program wins award for excellence
Millburn Township announced September 13, that its Complete Streets program will be given the Complete Streets Excellence award at the 2017 New Jersey Complete Streets Summit held at Rutgers University on October 24, 2017. The award recognizes a municipality that has demonstrated excellence in Complete Streets policy development and implementation.
Commercial Construction Index reflects healthy contractor sentiment
“The Commercial Construction Index is unique in providing the contractor’s view of the state of the industry, which is a key driver of the U.S. economy,” said Jennifer Scanlon, president and chief executive officer of USG Corporation. “This quarter’s findings reveal strong optimism about future prospects for the industry, and also highlight a real need to address ongoing concerns about skilled labor shortages and the impact it has on building in the U.S.”
President Bill Clinton Announced as Special Keynote for Greenbuild 2017 Conference
Today, U.S. Green Building Council (USGBC) and Informa Exhibitions announced that President Bill Clinton will give a special keynote address at the 2017 Greenbuild International Conference and Expo.
Wilsonart Launches Understanding Wood: Sourcing Against the Grain
In a recent national survey conducted by SMS Research Advisors for Wilsonart, 70 percent of architects and designers agree that using responsibly sourced wood materials is a priority.
New mixed-use The Broadway at former Scotland Yard headquarters in Westminster
The Broadway, an exciting new mixed-use scheme from Northacre and Abu Dhabi Financial Group, located at the former New Scotland Yard headquarters in Westminster, is set to re-define how Londoner’s live, work and play.
River Edge Ideas Lab Exhibition opening today
The River Edge Ideas Lab Exhibition designed and curated by Ross Barney Architects, opened earlier today with a ribbon cutting ceremony and press conference, as a part of the 2017 Chicago Architecture Biennial.
New funding to support research for mixed-income community building
Now, with $1.8 million in new funding, Joseph, also founding director of the National Initiative on Mixed-Income Communities (NIMC) at the Mandel School, and his colleagues are leading an effort to learn how mixed-income development might more effectively promote social equity and inclusion—as initially intended.
University Housing Solutions announces development of student-focused residential campus
University Housing Solutions (UHS) a Delaware development firm focused on higher-education-related projects, has begun development of a student-focused residential campus on 30 acres of land it owns adjacent to Delaware State University (DSU) in Dover.
Margulies Perruzzi Architects Releases Video Series on Designing for Successful Work Environments
Margulies Perruzzi Architects released a series of videos aimed at helping businesses utilize their workplace as a tool to become more successful. The five-part video series outlines the business and workplace transformation drivers that help create a productive and inspiring workplace, now and for the future.
Weitz completes Park West student housing development at Texas A&M
Last month The Weitz Company finished building TAMU Park West, the largest student housing development in the United States.
BNBuilders awarded Sharp Infusion Therapy Relocation project
As part of the design-build team with FreemanWhite Architects, BNBuilders will complete the tenant improvements at Sharp Infusion Therapy’s upcoming new facility in Kearny Mesa.
Phipps Conservatory supports 2017 Living Product Expo
In its continued commitment to sustainability, Phipps Conservatory and Botanical Gardens proudly supports the International Living Future Institute’s groundbreaking Living Product Expo held in Pittsburgh Tues., Sept. 12 – Thurs., Sept. 14 at the David L. Lawrence Convention Center.
Owens Corning introduces first formaldehyde-free Thermafiber® mineral wool insulation in North America
Owens Corning introduces formaldehyde-free Thermafiber® light density mineral wool insulation solutions. As the first and only formaldehyde-free mineral wool insulation in North America, Thermafiber® mineral wool insulation solutions represent a breakthrough for architects, specifiers and contractors interested in achieving green building standards.
PPG to celebrate 50th anniversary of DURANAR coatings at CONSTRUCT 2017
PPG will continue its celebration of DURANAR® coatings’ golden anniversary at CONSTRUCT 2017, unveiling its Architectural Powder Coatings Color Guide and hosting in-booth demonstrations of the BSD SPECLINK E™ specification tool, which now features Duranar coatings.
ROXUL Inc. rebrands to ROCKWOOL
ROXUL Inc., the North American division of the ROCKWOOL GROUP, the world’s largest stone wool manufacturer, announces it will commence a full rebrand to ROCKWOOL. The ROCKWOOL brand has been marketed proudly and internationally for 80 years and now will be adopted in North America*.
Linetec’s Tom Danen honored with Patriot Award
The Wisconsin Committee for Employer Support of the Guard and Reserve (ESGR), an agency of the U.S. Department of Defense, honored Linetec’s production supervisor for paint applications Tom Danen with a Patriot Award.
Property performance, sustainability and technology trends highlight Los Angeles Buildings Expo
Property owners, managers and maintenance professionals are invited to see what’s new in strategies, solutions and building technologies at the Los Angeles Buildings Expo at Pasadena Convention Center on Wednesday, September 27th from 9:00 a.m.–4:00 p.m.
Bob Boyer represents Tubelite in southern Georgia, South Carolina and the Florida Panhandle
Tubelite Inc. has named Building Products’ Specialists, and its owner Bob Boyer, as a manufacturer representative serving clients in southern Georgia and the Florida Panhandle.
KTGY Architecture + Planning to design The Exchange in Salt Lake City
“The project looks to transform this district through the infusion of a diverse set of programs that will provide activated street frontages and a variety of housing typologies at all levels of affordability,” McCloskey said. The development will also be built to LEED Gold standards and will be Energy Star certified.
New leadership team to drive innovation and growth at Building Systems Design
Building Systems Design, a leading provider of specification content for the architecture, engineering, construction and owner-operated (AECO) sector, announced today that two well-respected and highly experienced industry experts, Arol Wolford and Iain Melville, have joined the company
Vitro Architectural Glass debuts specialty glass design kit for architects, designers
Vitro Architectural Glass (formerly PPG Glass) has unveiled its Specialty Glass Design Kit for interior and exterior applications, featuring Starphire Ultra-Clear® glass, Clarvista® shower glass, and earth- and ocean-inspired performance tinted glasses, together with an exclusive array of acid-etched and painted glass products from Walker Textures® glass and ICD High Performance Coatings, respectively.
CH2M to deliver services for the restoration of Palace of Westminster
CH2M has formally been awarded the Lot 2 contract to deliver the Programme, Project and Cost Management services on the restoration and renewal of the Palace of Westminster. The contract award will see CH2M carry out vital work to protect the heritage of the historic palace and restore it for future generations of use.
Studio Four Design hires Erin Metelka as interior designer
Metelka has already contributed her skills to projects at Studio Four. She is currently working on a school project for a local municipality, a new headquarters for a credit union in a nearby community and a major manufacturing facility expansion also located in East Tennessee.
Village Nurseries and Kellogg Garden Products launch YouTube Series: Building Life in the Soil
David House, president and CEO of Village Nurseries, stated: “This new video series represents a continuation of our ongoing commitment to educating landscape architects and designers about the latest trends and issues in the industry. We are even more pleased that we could partner with Kellogg, one of the most respected companies in the entire landscape community.”
The Residences at The Sawyer at the forefront of Sacramento’s modern urban renaissance
Since the Golden 1 Center (home to the NBA’s Sacramento Kings and the world’s first LEED Platinum sports arena) opened in fall of 2016, the stadium has served as the core to the city’s redevelopment program, Downtown Commons (DOCO). In addition to the new dining, shopping, nightlife, and entertainment offerings at Downtown Commons, plans include The Residences at The Sawyer, which was developed by the Sacramento Kings and JMA Ventures, and scheduled for completion later this year.
Vitro Glass names Thomas Meston employee communications and engagement manager
“Tom brings a wealth of experience and strong track record to this position,” said Robert Struble, manager, brand and communications, Vitro Architectural Glass. “His skills in corporate, marketing and employee communications combined with the ability to leverage video, print and digital platforms make Tom the ideal fit to elevate employee engagement.”
Integrity Housing opens new affordable community for seniors
Incorporating energy efficient construction and appliances, Olivera received the highest Gold Rating under the Green Point Rated Sustainable Program. This project was designed by KTGY Architecture + Planning with MJS Landscape Architecture.
Arup Principal Jon Hurt joins Engineers Without Borders USA Board of Directors
Hurt noted, “From students to seasoned professionals, engineers are fantastic resource, and this is a fantastic opportunity for us to make a lasting, positive impact on developing communities. EWB-USA is a unique organization that’s crossing the boundaries between the AEC industries and humanitarian organizations and NGOs. I’m honored to join the board of such a progressive organization.”
Self-leveling concrete market forecast to reach $6.22 billion by 2022
The growth of retail spaces, educational institutions, industrial plants, restaurants, healthcare institutes, and others are anticipated to drive the self-leveling concrete market.
Glulam connections fire test report now available
Arup, D.R. Johnson, MyTiCon and the Softwood Lumber Board partnered to complete three full-scale fire tests for glulam beam to column connectors. The fire tests were loaded to simulate typical building conditions.
Kingspan Insulation hosts Ribbon Cutting Ceremony to celebrate new XPS insulation line
Kingspan Insulation LLC celebrated the commissioning of its new XPS manufacturing line with a Ribbon Cutting Ceremony. The new XPS insulation line doubles the plant’s manufacturing capacity of its GreenGuard insulation product range.
Benoy appoints Barry Spencer Hughes as Design Director
Primarily based at the London campus, Barry will shape Benoy’s global design message, while expanding the business in America. “Benoy’s experience and reputation in mixed-use and transportation led projects will be a great entré into the US market. We have a proven track record of creating great places all over the world, and I look forward to helping continue that tradition back home,”
Laminart offers a chic twist on design towards casual comfort
Laminart has announced the addition of 22 new design products to address the growing trend of expressing comfort and casualness in the design space.
Demand for design services bolsters compensation at architecture firms
As the U.S. economy continues to strengthen, compensation across all architectural staff positions averaged $84,000, up about 2.8% per year from early 2015 levels, according to the American Institute of Architects (AIA) 2017 Compensation Report. The biannual report provides salary data for 39 architecture firm positions in 26 states, 25 metro areas and 17 cities as well as industry salary trends and analysis on where the market is headed.
NewSchool of Architecture & Design to host film festival focused on women visionaries and healthy urbanism
Part I of the film festival kicks off with a pre-film reception. Attendees will then view two films, “The Human Scale” and “Urbanized,” which both showcase actual examples from cities around the world and their successes and failures in designing “healthy” urban environments.
Kolbe’s VistaLuxe Collection expands design solutions to offer radius direct set windows
To provide even more design solutions to builders and architects, Kolbe Windows & Doors has added radius direct set windows to its comprehensive VistaLuxe® Collection. Radius windows feature the characteristic slim lines, narrow frames and square details of VistaLuxe products, while “reshaping” the view of modern design.
NIKA moves to first LEED® Platinum office building in the mid-Atlantic region
Recognized as one of the world’s greenest buildings, it was designed under the highest principles of green architecture in order to promote harmony and corporate success and was the first LEED® Platinum office building in the Mid-Atlantic Region.
Metsä Wood launches ‘Open Source Wood’ initiative
Metsä Wood’s Open Source Wood initiative is a call to action to architects, designers and engineers to join forces, share innovation and contribute knowledge about large-scale, modular wood construction. By creating an open innovation platform around modular wood construction, Metsä Wood’s aim is to connect the local wood construction industry with global knowledge to facilitate collaboration and growth.
CGC unveils Durock™ Brand Liquid Waterproofing Membrane
CGC Inc., a leading building materials manufacturer, unveils CGC Durock™ Brand Liquid Waterproofing Membrane, a durable and seamless application for use in commercial and residential tile and stone applications.
NewSchool of Architecture & Design course focuses on exploring the juncture of brain and the built environment
NewSchool of Architecture & Design (NewSchool) is excited to welcome world-renowned architects and visionary leaders as guest lecturers at its new, innovative Neuroscience for Architecture Summer Intersession Program.
Vitro Glass names Dritz national architectural manager
“Emily has a unique educational and professional background that enables her to communicate well with architects,” said Glenn T. Miner, director of construction, Vitro Architectural Glass. “In addition to being a registered architect, she has extensive expertise in glass performance, construction and the LEED® certification process. That knowledge and her ability to understand architects’ project requirements have quickly made her a trusted resource for architects as well as glazing contractors and glass fabricators.”
Kolbe launches new responsive website
“We are very excited about our new website,” says Cindy Bremer, vice president of marketing at Kolbe Windows & Doors. “While creating it, our main priority was user experience and mobile compatibility. We wanted to make it easy to navigate and functional across multiple platforms, while reaching all sectors of our market.”
SolarWindow update on electricity-generating windows
When SolarWindow™ liquid coatings are applied to glass and fabricated into a window, ordinary windows become electricity-generating, turning entire buildings into vertical power generators.
Final Plan Bay Area 2040 and Environmental Impact Report Approved by Regional Agencies
The second such regional housing and transportation plan adopted by MTC and ABAG, Plan Bay Area 2040 is a long-range blueprint to guide transportation investments and land-use decisions through 2040, while meeting the requirements of California’s landmark 2008 Senate Bill 375, which calls on each of the state’s 18 metropolitan areas to develop a Sustainable Communities Strategy to accommodate future population growth and reduce greenhouse gas emissions from cars and light trucks.
Technoform Bautec announces low-conductivity pressure plate options to increase curtain walls’ thermal performance
Technoform Bautec developed the new polyamide pressure plate with the support of its global partner, YKK AP. The polyamide composition creates a highly effective thermal barrier that helps insulate 500 times better than aluminum. Curtain wall systems using the new pressure plate design have demonstrated performance increases of up to a 20 percent gain in U-Factor and a 10 percent gain in condensation resistance when used with standard low-emissivity glass, air infill and an aluminum box-type spacer.
Braxton-Bragg introduces THE ONE FLOOR system to maintain polished concrete floors
The bottom line is polished concrete floors are a large investment, and human error can ruin the finish and cost businesses labor and downtime. Buying inexpensive products is not the answer, because chemicals can cause yellowing and require frequent stripping. The best way to maintain polished concrete floors is by implementing an effective hard floor care program using superior products that require less labor.
Firestone Building Products Announces New President
Bridgestone executive Taylor Cole has been named president, Firestone Building Products effective August 14. Tim Dunn, current president, Firestone Building Products, will retire Oct. 1 after more than 31 years with Firestone and its parent company, Bridgestone Americas.
Renee Cruse Joins Hamilton Anderson Associates as Director of Interiors
Hamilton Anderson Associates (HAA) announced today the addition of Renee Cruse as director of interiors. Cruse brings an extensive expertise in interior design to the firm with over 25 years of work experience in historic preservation, innovative office planning, hospitality and residential design.
Rockfon North America facility begins production
Rockfon, a part of Denmark-based ROCKWOOL Group, last month started production of stone wool acoustic ceiling products at its first North America manufacturing facility.
ChromaLuxe unveils new sublimatable, durable flooring décor product
ChromaLuxe has taken the décor and durability of its photo panels from the wall to the floor with the introduction of ChromaLuxe flooring panels. The flooring panels consist of specially coated sheets of moisture-resistant high-density fiberboard that are cut into workable panels and provide a beautiful, durable, easy-to-use option for customizing commercial and residential spaces
Accella Polyurethane Systems expands position in roofing markets
Accella Polyurethane Systems LLC renews their focus on Polyurethane Spray Foam and Roof Coating Systems; focusing on low slope and flat roof commercial coatings for new and restoration construction. The recent acquisition of the Covestro spray foam assets, combined with its leading BayTec® silicone, BayBlock® acrylic and BaySeal® polyurethane spray foam technologies, positions Accella with an array of solutions.
Jacobs Engineering to acquire CH2M
“By increasing our industry reach and adding to our already extensive skills, this transaction enhances our value to our clients and bolsters Jacobs’ position as a premier consulting, design, engineering, construction, and operations and maintenance technical services firm. CH2M brings to Jacobs a talented, engaged team with capabilities and values that are very complementary to our own. Together, we will bring more solutions to our clients, give more opportunity to our employees and create increased value for Jacobs’ shareholders. In addition, this transaction is consistent with our M&A criteria, accelerating our ability to achieve our financial growth targets and propelling Jacobs toward our vision of providing innovative solutions for a more connected, sustainable world,” said Steve Demetriou, Jacobs’ Chairman and CEO.
Vitro Architectural Glass experts tout sustainability at Built Positive workshops
Two technical experts from Vitro Architectural Glass were among the leaders of two “Built Positive” workshops hosted by the Cradle to Cradle Products Innovation Institute last month, each attracting more than 100 architects, designers and product developers to discuss sustainable building products and the concept of circular (regenerative) design.
The Roderick Group and Ardmore Associates join forces, create engineering powerhouse
Two prominent Chicago-based, African American-owned engineering companies have merged to create a fully integrated engineering and construction management consulting firm. Ardmore Associates and The Roderick Group have joined forces to become one of the largest minority-owned firms in Chicago and the region, as well as one of the top 20 largest engineering firms headquartered in Illinois.
Foundation Building Materials, Inc. acquires American Wal-Board, LLC
Founded in 1995, American Wal-Board is an independent distributor of drywall, steel framing, insulation, roofing and fireplace products. Led by a strong management team, American Wal-Board operates one branch in Tennessee and one branch in Mississippi.



