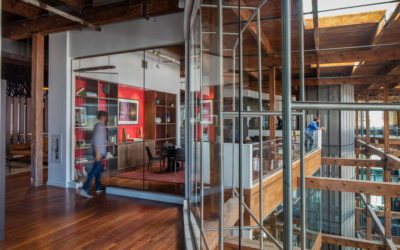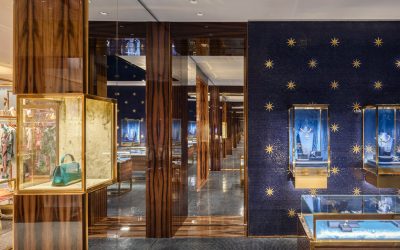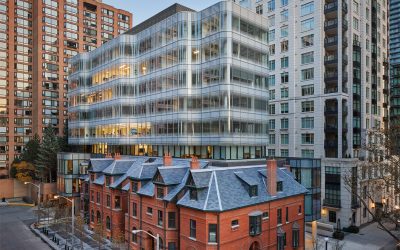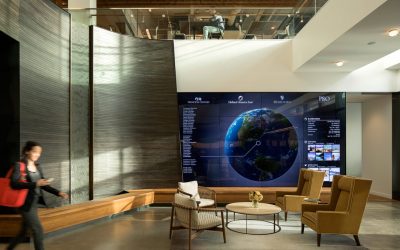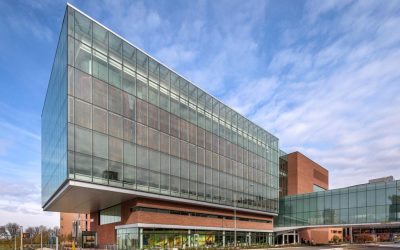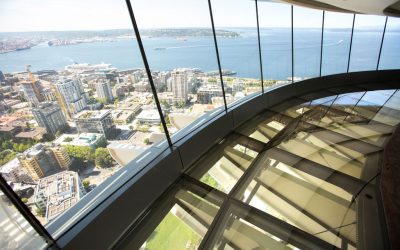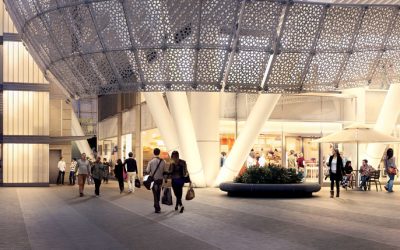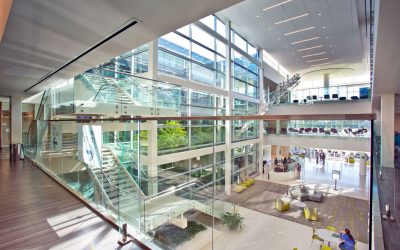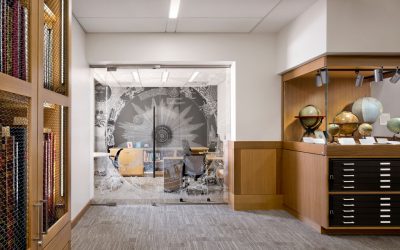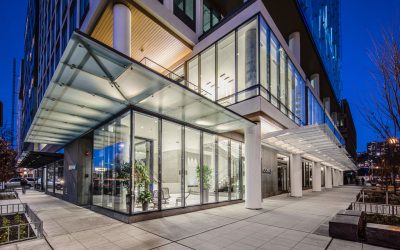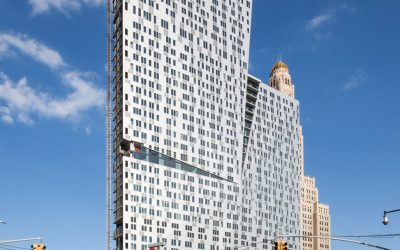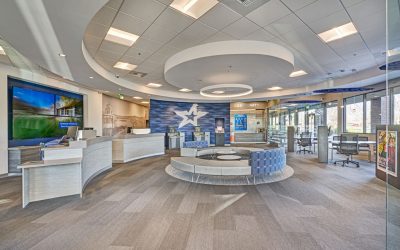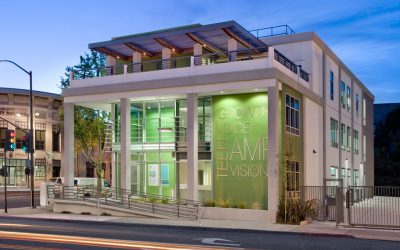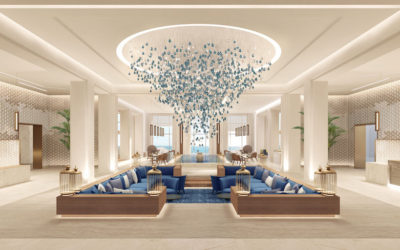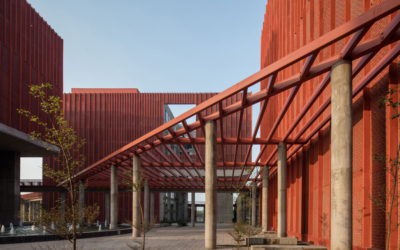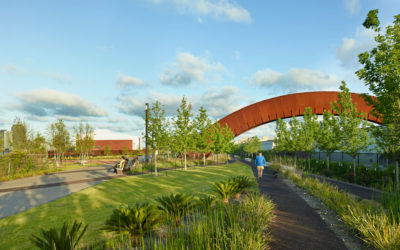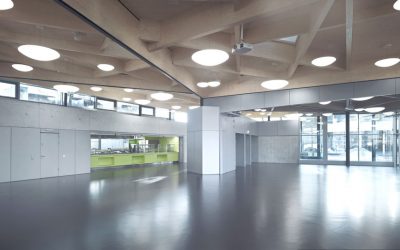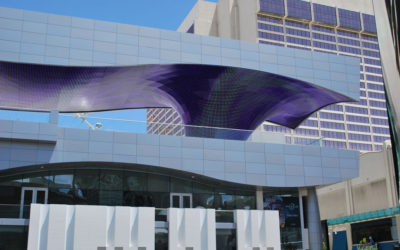The Shop, a co-working space in New Orleans, facilitates connection with sustainable design
The Shop features over 40,000-square-feet of co-working space for a diverse group of creative professionals across a wide range of industries. The workspace includes 69 fully-furnished offices, seven conference rooms equipped with the latest technology, and 15,000-square-feet of art-filled Commons amenity space, spanning two floors and a roof deck. The Shop is connected by an open architectural staircase and featuring an extensive amenity and commons area, varied meeting and office space, and a roof deck. The renovation preserves the warehouse district character of the architecture while incorporating modern elements. The light-filled space features high ceilings with exposed beams, large windows, a contemporary art collection, and a flowing, open floor plan.
Historical and contemporary design harmonize in luxury CARBONDALE-designed Dolce&Gabbana Venetian store
When asked to design the new Venetian Dolce&Gabbana flagship store, Eric Carlson and his Paris-based office, CARBONDALE, set out to create a new and different retail experience, one that customizes and enhances the cultural values and traditions of Italian quality and authenticity shared by both Dolce&Gabbana and the city of Venice.
Guardian Glass helps 7 St. Thomas rise out of historic setting
High performance bent and flat glass from Guardian Glass helped Hariri Pontarini Architects create an undulating modern glass tower in 7 St. Thomas in Toronto, while still meeting the building team’s performance requirements. The unique structure is built on top of six historical Victorian townhomes, which are the original structures on the building site.
Holland America Group realizes vision in built form with new Seattle Headquarters
To bring Holland America Group’s brands—Holland America, Princess, and Seabourn—into closer alignment and increase operational efficiences, the company sought to consolidate operations within a single facility. Securing a five-story, 150,000-square-foot building near Seattle’s waterfront (a building that was still in design), provided the opportunity to realize their vision in built form.
Health education building at University of Kansas glazed with Solarban 70XL, Solarban 72 Starphire glasses by Vitro Glass
Solarban® 70XL solar control, low-emissivity (low-e) glass and Solarban® 72 on Starphire® low-iron glass by Vitro Architectural Glass (formerly PPG Glass) are key components in the University of Kansas (KU) Medical Center Health Education Building (HEB), an interdisciplinary, multipurpose academic facility.
A room with a view: Seattle’s Space Needle’s revolving glass floor
The completely reimagined Space Needle experience dramatically expands views of Mount Rainier, Elliott Bay, the Cascade and Olympic mountain. The upper and lower levels are now unified by a cantilever grand staircase, the Oculus Stairs, creating a new destination that embodies the spirit of possibility for which Seattle is known. Visitors to The Loupe can walk, stand, or sit on the glass floor suspended 500 feet above the city, taking in never-before-seen downward views of the Space Needle’s unique architecture and elevators.
Pelli Clarke Pelli Architects-Designed Salesforce Transit Center, Unveiled
Pelli Clarke Pelli Architects unveils the1.2 million square foot Salesforce Transit Center including its rooftop park, Salesforce Park. Stretching four blocks along Mission Street, one block south of the city’s Financial District, the long awaited Transit Center is a new paradigm for urban design in the United States.
ProMedica Health and Wellness Center in Sylvania, Ohio
When global architectural firm HKS met with ProMedica to discuss the regional health system’s plans to consolidate 11 physician practices into its new Health and Wellness Center in Sylvania, Ohio, the medical provider made its expectations clear: the building needed to foster connectivity, flexibility and a sense of place within the community. Solarban® 72 solar control low-e glass by Vitro Glass, featuring an ultra-transparent Starphire® glass substrate, was integral to achieving that mandate.
Noll & Tam Architects’ striking design of David Rumsey Map Center at Stanford University’s Green Library
The project renovated the fourth floor of Stanford University’s Green Library to house David Rumsey’s rare map collection. The design weaves together the stunning visual impact of the maps into the experience of the built environment.
Midtown21 Office Building among first in Seattle to meet city’s stringent new energy code
The Midtown21 Office Building, designed by LMN Architects, reimagines the office tower typology to accommodate a new generation of tenants in the tech sector, focusing on flexibility and interactivity. The 21-story, 365,000-square-foot, Class A office tower commands a vibrant street corner in Seattle’s rapidly transforming Denny Triangle district, setting a precedent for sustainable, civic-oriented design on a city-designated “Green Street.”
BAM South in Brooklyn, New York
Designed by Enrique Norten of TEN Arquitectos, the 32-story structure features REYNOBOND aluminum composite material (ACM) panels by ALCOA Architectural Products fabricated into pans and finished with DURANAR XL fluoropolymer coatings by PPG. Opened in 2017, the mixed-use building is home to 300 apartments and condominiums, retail stores and 50,000 square-feet of cultural space hosting tenants such as the Brooklyn Academy of Music Cinemas, Brooklyn Public Library, MoCADA and 651 Arts.
California credit union transforms interior into modern, comfortable, open concept design with Rockfon ceiling system
Serving as both architect and interior designer, arcINTERIORS worked closely with Travis Credit Union and Sierra View General Contractor to bring its client’s transformative vision to reality. “One of the main goals for the recent branch transformation was to create a branch that was modern in aesthetics, but still provide a sense of comfort and intuitiveness for the members from the moment they first walk into their branch,” said arcINTERIORS’ principal Aileen L. Sulzinger, CID, LEED® AP ID+C. To accomplish both the aesthetic and functional needs of the project, arcINTERIORS selected Rockfon Artic® acoustic stone wool ceiling panels and Chicago Metallic® suspension systems.
Berkeley YMCA – PG&E Teen Center
Berkeley YMCA – PG&E Teen Center is a collaborative reuse project designed by Berkeley-based Noll & Tam Architects with the help of the YMCA Teen Task Force to ensure that the youth viewpoint was incorporated. When Pacific Gas & Electric donated an 8,000-square-foot decommissioned payment center across from Berkeley High School, it provided the ideal mix of opportunity for adaptive reuse. The design-build team transformed the 1964 concrete office building by opening it up with glazed storefronts, a new partial third story with roof deck, and flexible interior spaces. Bright colors reflect a youthful spirit.
Jumeirah Al Sahel Resort & Spa Bahrain
GM Architects is excited to announce the future interior design and collaboration with the Jumeirah Al Sahel Resort & Spa in Bahrain, in association with DSA architects, the first 5-star retreat resort of its kind to open in the area, set to launch by the end of 2019.
McCullough Mulvin Architects’ striking student accommodation for Thapar University in India – shortlisted for World Architecture Festival award
McCullough Mulvin Architects in partnership with Design Plus Associates (DPA) have designed an overall masterplan for the 250-acre site to provide a series of iconic buildings for the University, including two phases of student residences, a sports centre and a new learning centre incorporating a library, lecture theatres and computer science building. A contemporary approach to design and materials has been employed across the campus to position the University as part of a modern, contemporary India.
Crescent Park, part of a greener future for the City of New Orleans
Part of a larger master plan that envisions a new, greener future for the City of New Orleans and its riverfront, Crescent Park was designed to reconnect people with the river and transform the remnants of the city’s industrial and maritime past into a verdant, accessible, community asset.
Unique wooden roof structure with laminated veneer lumber
Designed to blend into the surrounding scenery, a unique roof construction of the new dining hall is the centrepiece of the regional college in Schwäbisch Gmünd. Visitors see a suspended roof, which is perfectly integrated into the landscape. The unusual roof construction was designed by German Liebel/Architekten and it was constructed using Metsä Wood’s Kerto® LVL products.
Las Vegas Vortex Canopy Creates Striking Structure on the Strip
The canopy was formed from 60,000 square-feet of Engineered Wall System Inc.’s 400 series rainscreen system using ALPOLIC Material’s fire-retardant (FR) core aluminum composite material (ACM). These metal panels feature Sherwin-Williams Coil Coating‘s Valflon® coating in Platinum Mica, Champagne Mica and Silver Metallic. Valflon was the ideal choice for this specific project, as it required a bold look with lots of gloss and shine. Even better, this coating is highly resistant to weathering, airborne chemicals, acid rain and graffiti-removing cleaning solvents.

