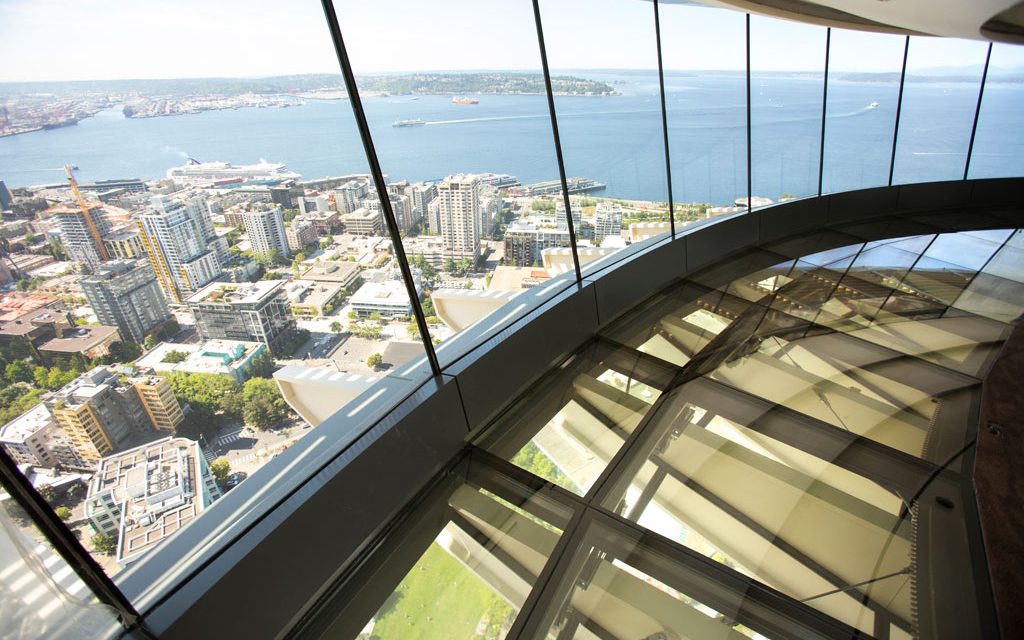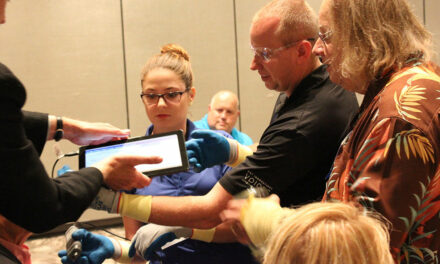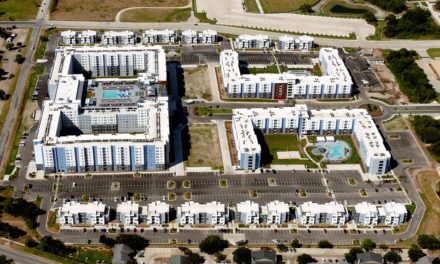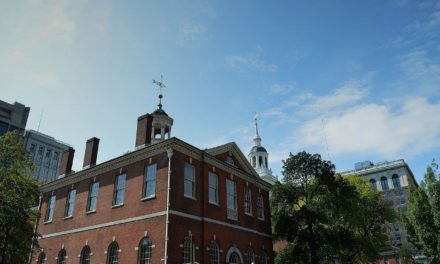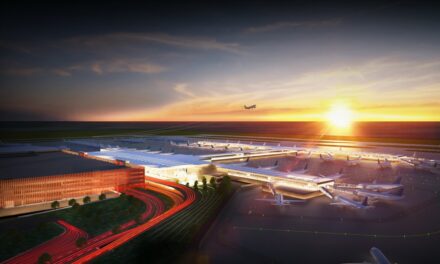Wall, barriers – even floors – removed and replaced with structural glass
Seattle’s Space Needle, one of the world’s most recognizable landmarks, is unveiling a dramatically different visitor experience employing a modern twist on the ingenuity and innovation of the original 1962 World’s Fair build.
Seattle-based architectural firm Olson Kundig, along with design and engineering partners Front, Fives Lund, Arup and Magnusson Klemencic Associates (MKA), and construction partners Seneca Group, Hoffman Construction Company, Herzog Glass and Breedt Production Tooling & Design have delivered the grand vision of the Space Needle’s founders – unobstructed, expanded views – by leveraging cutting-edge, modern-day technology.
Renovation of the 605-foot-tall structure features technology and products simply not available at the time of construction. Walls, barriers – even floors – have been removed and replaced with structural glass revealing a visceral experience of which the visionary designers of the Space Needle could only dream. The new, multi-level tower features the world’s first, and only, revolving glass floor delivering wide-open views as guests float above Seattle.
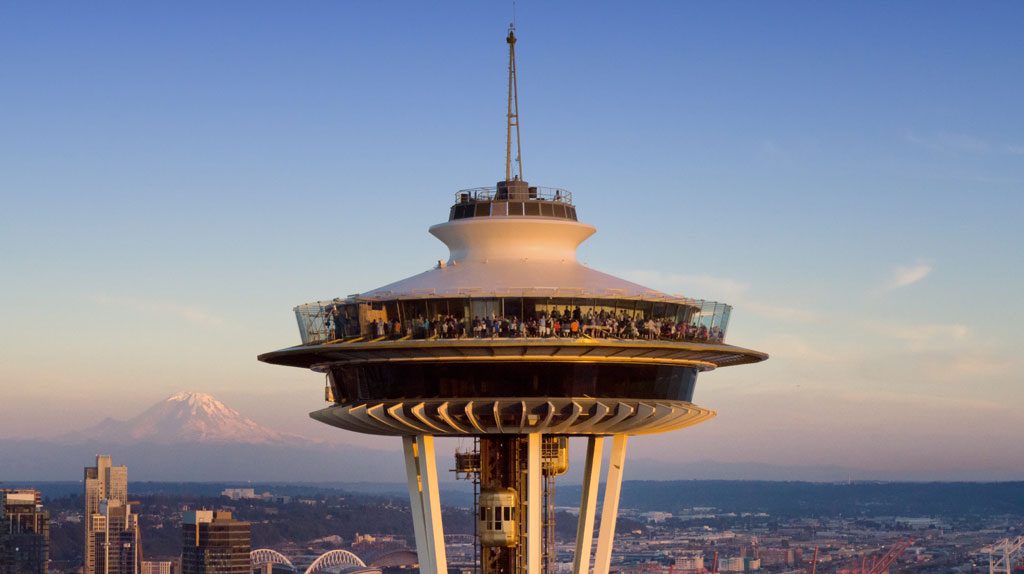
Courtesy of Chad Copeland
The completely reimagined Space Needle experience dramatically expands views of Mount Rainier, Elliott Bay, the Cascade and Olympic mountain. The upper and lower levels are now unified by a cantilever grand staircase, the Oculus Stairs, creating a new destination that embodies the spirit of possibility for which Seattle is known. With 196% more glass than before, including the use of ten different varieties, designers have created an immersive adventure opening up the awe-inspiring beauty of the Puget Sound region.
“This reinvestment ensures the long-term viability of the Space Needle,” said Ron Sevart, CEO, Space Needle. “We have a commitment to our team members, our guests, and to the community to preserve the Space Needle as a civic and cultural icon for future generations.”
Perhaps the most dramatic “first” is The Loupe, the world’s first and only revolving glass floor. Visitors to The Loupe can walk, stand, or sit on the glass floor suspended 500 feet above the city, taking in never-before-seen downward views of the Space Needle’s unique architecture and elevators. A 360-degree view of the Seattle Center Campus and surrounding cityscape is enhanced as the floor slowly rotates once every 45 minutes.
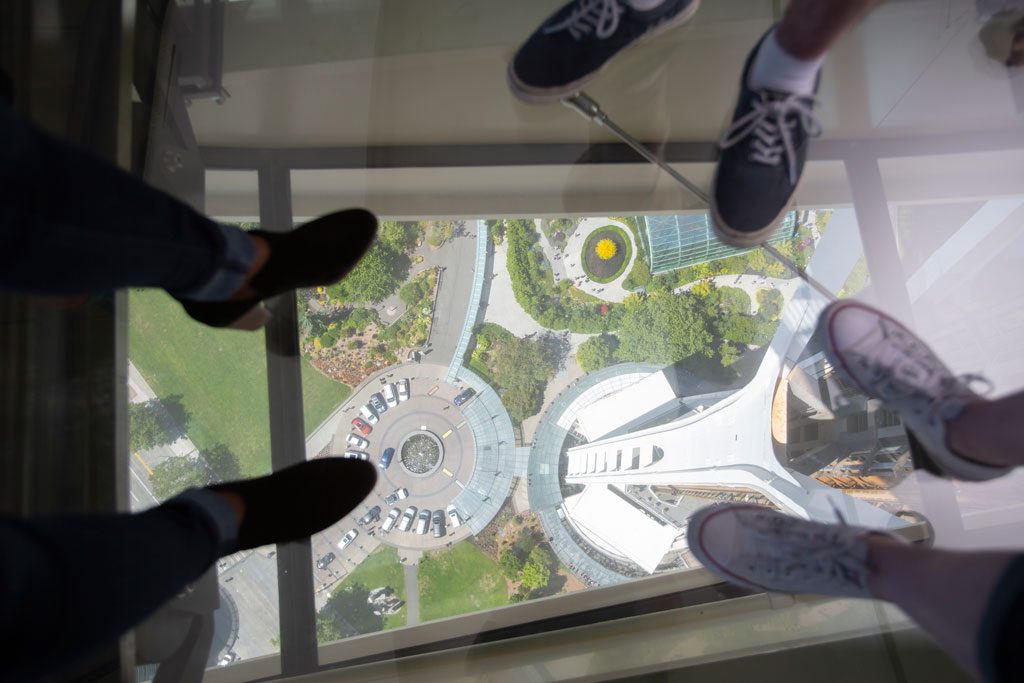
Guests step out onto Space Needle’s The Loupe, a revolving glass floor. Courtesy of John Lok and Space Needle LLC
The new Atmos Wine Bar at the 500-foot level will complement the stunning views offering regional wine selections and the opportunity to relax and take in one-of-a-kind Seattle sunsets. Along with the installation of The Loupe revolving glass floor, architects have replaced partial glass walls with new high-tech panels that expand views and ensure that the Space Needle truly delivers the best panorama of Seattle.
A little higher up, at the 520-foot level, guests will be awestruck as they step off Space Needle elevators to be greeted by wide-open, completely unobstructed views. The indoor observation has expanded views with gracious glass doors and floor-to-ceiling seamless glass panels delivering unobstructed views of the Pacific Northwest’s beauty.
The outer observation deck has been dramatically updated. The open-air glass panels of the outer observation deck dip out at a slight 14-degree angle and replace previous “wire” caging and partial walls. With no walls and no seams – or “mullions” – between each glass panel, and nothing but open sky above, uninhibited views are guaranteed. Positioned along alternating glass panels along the outer observation deck, the addition of 24 Skyrisers – innovative, inclined glass benches – allows guests to sit up, slide back, and experience an intense feeling of floating above the city and offering the ultimate Seattle “selfie” moment.
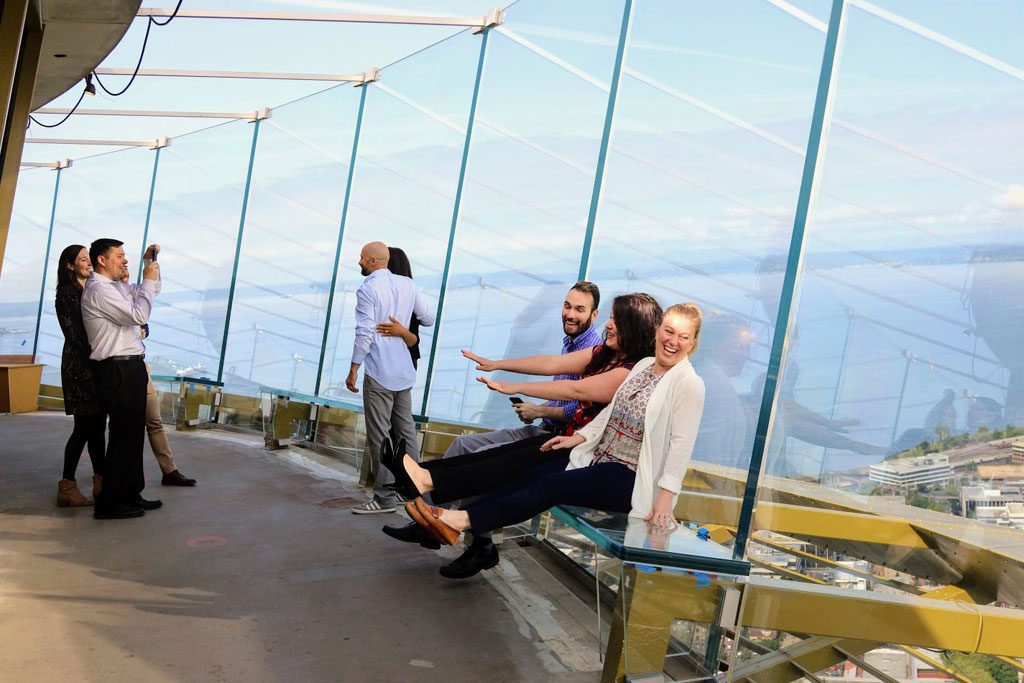
Skyriser on the Space Needle 520 observation level. Credit: Space Needle LLC
A new grand staircase now connects the upper and lower levels via an open circular stairway that is suspended and cantilevered out from the Space Needle’s core, showing no visually apparent supporting structure. At the base of the curved new stairway is a glass-floored oculus that reveals the Space Needle’s superstructure as well as the elevators and counterweights ascending and descending.
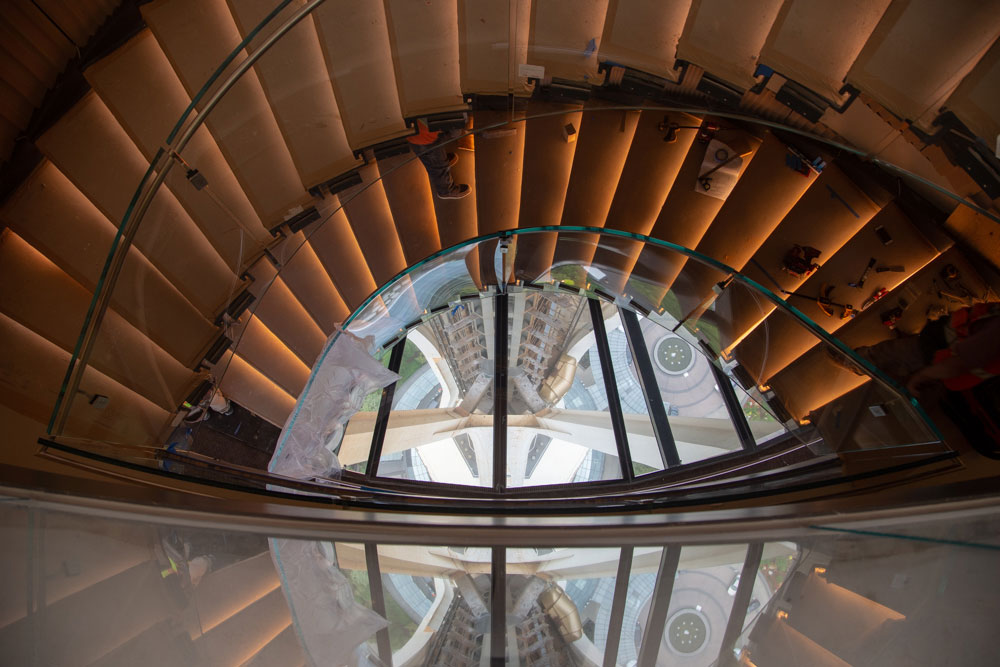
Space Needle’s Oculus Stairway. Courtesy of Space Needle LLC
THE STRENGTH OF GLASS AT THE SPACE NEEDLE
The glass used for the Space Needle’s new revolving glass floor, glass barriers, and glass benches was designed like reinforced concrete. Each section was custom-designed with multiple redundant layers of structural glass fused together with a high-strength interlayer giving the glass composite a strength capacity up to five times the design loads used for code requirements.
On these sturdy glass structures, there is no single structural layer of glass; the systems at the Space Needle have a special high-strength ionoplast interlayer, and a minimum of three structural layers of glass each. With these redundant layers, the glass floor, glass barriers, and glass benches would still be structurally sound and safe even if one or more layers of glass were compromised.
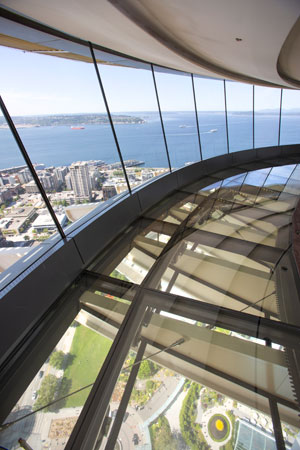
Credit: © John Lok Photography LLC, Courtesy of Space Needle LLC
The glass has been extensively tested and is designed to be very safe. All glass is tested for structural integrity under wind loads, live loads, and human impact. For example, typical impact loads for barriers are 400 foot-pound (a foot-pound is a unit of measurement of a one pound-force through a linear displacement of one foot). The barrier glass at the Space Needle has been designed and tested to be five times the strength of standard barriers to accommodate an impact load of more than 2000 foot-pound. Even though the glass barriers on the open-air deck have no framing, the 11 feet high and 7 feet wide glass panels are designed like the windscreen of a jumbo jet, so they can take all design loads even if the glass were damaged.
The glass floor is the strongest structural glass added to the renovated Space Needle. Between the revolving glass floor and its underlying soffit, there are a total of 10 layers of glass. The glass floor was designed for the highest of code requirements for floors. For floors, code required loads and testing are typically 60 pounds/square foot and 300-pound point loads. The glass floor at the Space Needle was designed for more than 100 pounds/square foot and 600-pound point loads all throughout the floor’s surface. The glass floor is sturdier and safer than the previous revolving floor at the Space Needle and much stronger than standard office and retail floors in Seattle. This would mean that you could invite the entire Seattle Seahawks’ defense – and all of the offensives they would face in the course of a season – to take a group photo on the glass floor without breaking a sweat. The very top layer of that glass floor is a scuff plate designed to be an aesthetic layer to protect the main stack of structural glass from scuff marks from shoes, heels, etc. The scuff plates are designed to be replaced periodically for visual clarity, but have no load-bearing responsibilities.
More than 50 companies and experts in specialties in areas like wind, seismic, acoustics, steel, and glass came together from around the world to be part of the renovation.
While the Space Needle appears materially unchanged from the outside, the guest experience is no doubt forever changed.
“The Space Needle was built to help define the skyline of Seattle, but has become so much more,” said Karen Olson, CMO, Space Needle. “The Space Needle became the visual icon of the city and a symbol for the spirit of Seattle. The original designers of the Space Needle dreamed big, and we continued their vision with this renovation. With glass walls, glass barriers, glass benches, and even glass floors, visitors can feel like they’re floating over the city. The Space Needle has always featured some of the best views of the Pacific Northwest. Now it offers some of the most thrilling.”

