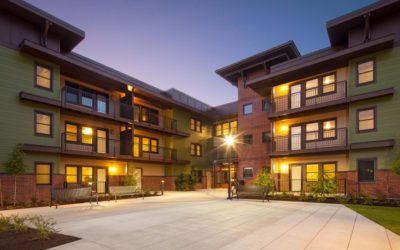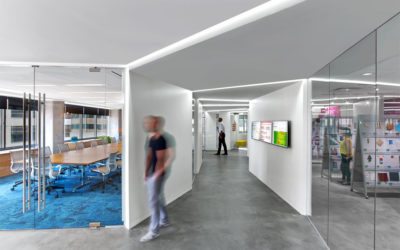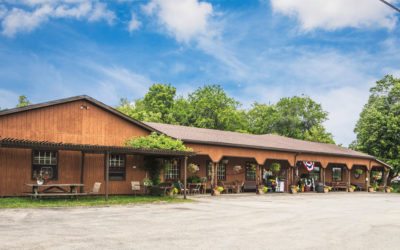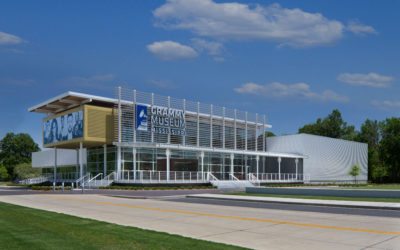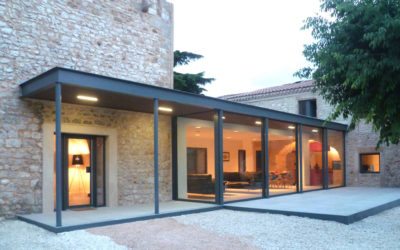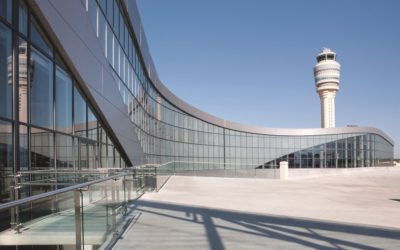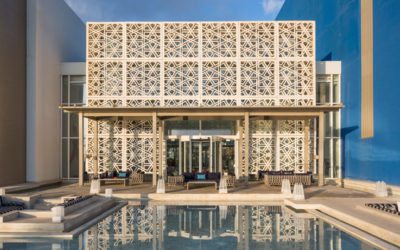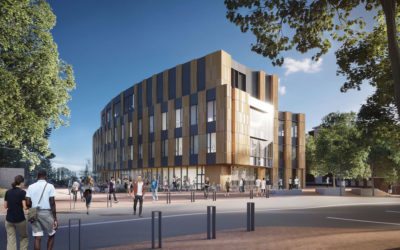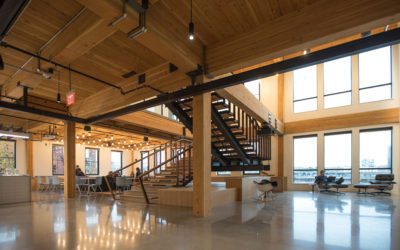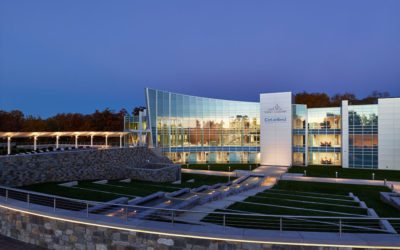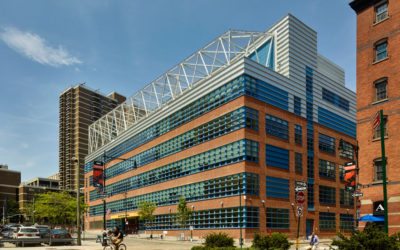Affordable Housing Meets Rigorous Passive House Standards
This collaborative effort is a milestone for Passive House design in North America. A 57-unit affordable housing project, Orchards at Orenco, Phase I is the largest Passive House project on this continent. Located in Hillsboro in the heart of the Silicon Forest tech companies, these units are geared towards providing inexpensive but quality places for people working lower income support jobs at larger companies, earning no more than approximately 50-60% of the MFI.
The Jack Daniels Employee Resource Center
The Jack Daniels Employee Resource Center in Lynchburg, Tennessee, is a place for employees to play a quick pick-up game or get a work-out in during the day. Years of play on the polypropylene tiles of the old converted building started to show some wear. Curling edges of the tile were a safety hazard and the thin pad under the tiles provided minimal shock absorption. When it came time to install, refinish and repaint the floor in fall of 2016, Jack Daniels turned to Covington Flooring Company.
ASID headquarters goes Platinum
ASID National HQ Office Earns LEED Platinum Certification. The headquarters houses 8,500 square feet of innovation supported by research that ties improvements in health and wellness with organizational metrics of engagement, retention, and productivity. Key design elements, such as the space’s real-time dashboard of environmental attributes, weave innovation, technology, and nature-based design together to create a space that conveys the core principles of LEED.
LMN Architects-designed Cleveland Civic Core Complex wins 2017 National Honor Award from AIA
LMN Architects, a multidisciplinary design firm with a reputation for distinctive, community-focused projects, announces that the Cleveland Civic Core and Convention Center Complex has been recognized with a 2017 National AIA Honor Award for Regional & Urban Design from the American Institute of Architects (AIA).
Sweet success: A polyaspartic coating for a commercial bakery floor
The SpringHouse Country Market is a local country store, creamery and eatery that has been a local institution in Washington, Pa. The flooring contractor determined a resinous floor coating system with a topcoat of polyaspartic coating technology would address the needs of long-term durability, abrasion resistance, seamless design, aesthetics and fast return to service. The polyaspartic system was supplied by a private manufacturer and utilized Covestro raw materials in the formulation.
GRAMMY Museum® Mississippi features Tubelite curtainwall and entrances
The new 28,000-square-foot GRAMMY Museum® Mississippi opened in March 2016. The one-story museum’s façade and 30-foot-tall lobby features Tubelite Inc.’s curtainwall and entrance systems. Owned and operated by the Cleveland Music Foundation, the Museum is located in Cleveland, Mississippi near the campus of Delta State University, home of the Delta Music Institute, which features the most unique audio recording facilities in the South.
Maison Z – A successful symbiosis between old and new
‘Maison Z’ (‘house Z’), situated in the Gard department in the south of France, encompasses a site measuring 29,600 square feet and is home to several independent farmhouses in a style that is typical of the Cévennes region. The aim of the project is to reconnect the two main ancient buildings via new construction. By skillfully juxtaposing the ancient building and the new construction, architect Gil Percal has managed to ensure that all rooms are at the heart of the dwelling, gathered in an open-plan space that includes a living room, dining room, and an open kitchen.
Wausau shapes the University of Pennsylvania’s New College House
The University of Pennsylvania’s $127 million New College House opened for the 2016-17 academic year as the first new student residence on campus since 1972. Designed by Bohlin Cywinski Jackson (BCJ) in collaboration with the University, the first purpose-built College House brings together undergraduates, faculty, staff and graduate students in a shared suite-style community. The 198,000-square-foot, 350-bed building promotes sustainable, 21st century living and learning, and is pursuing LEED® Silver certification.
FOG CATCHER – Architecture at Zero Merit Award Winner
Fog Catcher embraces the specific microclimate of western San Francisco to generate a design that provides net-positive energy, utilizing no mechanical system for the student housing, relying instead on passive strategies for heating and cooling. This is accomplished by utilizing a tight and well insulated building envelope and incorporating a “flipped” tiny living housing concept with smaller internal sleeping quarters, which supports student’s demand for more privacy, and general communal living spaces located on the perimeter, addressing student’s desire for more daylight and wellness from their campus residential experience.
Maynard H. Jackson Jr. International Terminal at Hartsfield-Jackson International Airport
Hartsfield-Jackson International Airport in Atlanta is the world’s busiest, hosting more than 90 million travelers per year, including 10 million going to and from international destinations. So when it came to designing the Maynard H. Jackson Jr. International Terminal, planners not only wanted the new building to give passengers a pleasant respite from the stresses of modern air travel, but also to function as a wayfinding system that helped people from all over the world navigate its 1.2 million square feet of space.
Sto Corp. helps provide the former Ocean Village with a new beginning
Ocean Village was a series of 11 dilapidated buildings, which sat on the Rockaway Peninsula of New York with a beautiful view of the Atlantic Ocean. Now, after years of decline, the concrete clad 1,000+ unit apartment development has become a new showcase for the area, thanks to a $60+ million repair and a team effort put together by L+M Development, which included Sto Corp. and its energy-efficient, eye-catching cladding, StoTherm ci Lotusan®.
The Sofitel Tamuda Bay resort in Morocco
For Sofitel, the Sofitel Tamuda Bay is the luxury hotel brand’s latest project and offers 104 bedrooms and suites, eight bungalows and five villas spanning a total floor surface area of 38,128 square meters. Located on one of the most beautiful Moroccan beaches of the Mediterranean, and set against the stunning backdrop of the Rif Mountains, the Sofitel Tamuda Bay stands proudly in one of the most idyllic settings in the entire kingdom.
LMN Architects unveil design for University of Washington Computer Science & Engineering Building, Phase 2
LMN Architects last week announced the unveiling of their design for the new Computer Science and Engineering Building, Phase 2 (CSE2) for the University of Washington. The new 138,000-square-foot facility will help meet the soaring demand for education in computer science, which has recently surpassed business as the most popular major at the University of Washington.
Ankrom Moisan Architects relocates founding Portland, Oregon office to 38 Davis in Old Town Chinatown
Ankrom Moisan Architects (AMA), an award-winning firm specializing in integrated architectural, interior design, urban design and branding services, has moved into its new founding office at 38 Davis in Portland’s Old Town Chinatown District. Encompassing 58,000 square feet and three floors of the six-story 38 Davis, AMA is the largest tenant of the district’s first ground up new construction project in a decade.
Saint-Gobain and CertainTeed North American Headquarters: A next-generation workplace renovation
After an 18-month renovation, the world’s largest building materials manufacturer Saint-Gobain and its largest construction brand, CertainTeed, opened the doors to its state-of-the-art North American headquarters in Malvern, Pa.
PS 343 Manhattan–The Peck Slip School in New York, NY
PS 343 Manhattan–The Peck Slip School is a conversion of an existing U.S. Postal Service Station located within Manhattan’s South Street Seaport Historic District into a new public school serving the needs of the surrounding community.
Diamond View III green project takes home a Gold
Diamond View III in Durham, North Carolina, which had received LEED BD+C: Core and Shell v3 certification in early 2016, was awarded Gold in the “Commercial – Other” category at this year’s Brick in Architecture Awards from the Brick Industry Association (BIA).
GM Architects international award winning ‘Museum of Civilizations’
GM Architects firm’s design for “The Museum of Civilizations” in Beirut, Lebanon won the 2015 International Architecture Awards presented by the Chicago Athenaeum: Museum of Architecture and Design and the European Centre for Architecture Art Design and Urban Studies.

