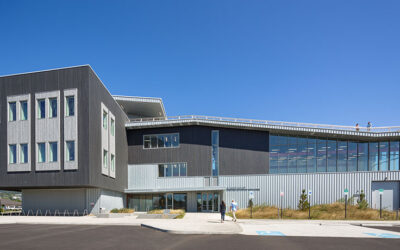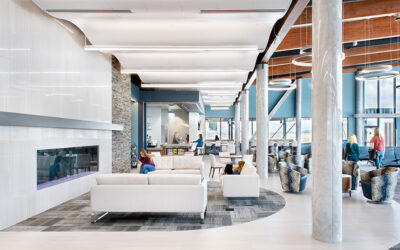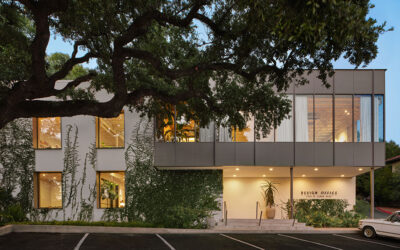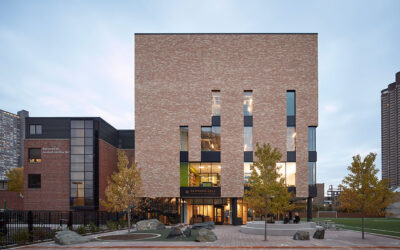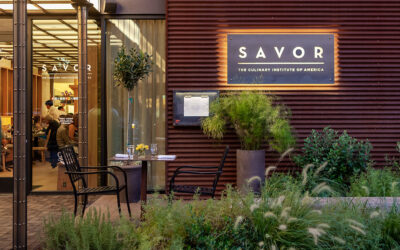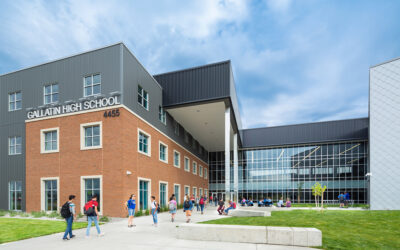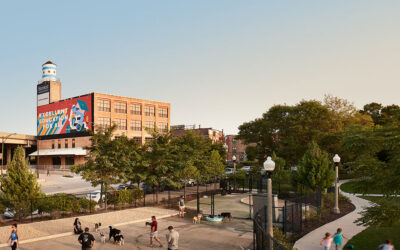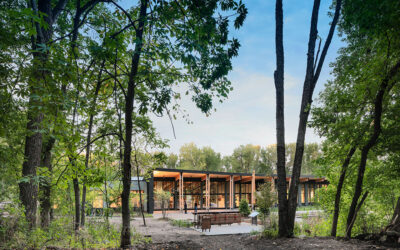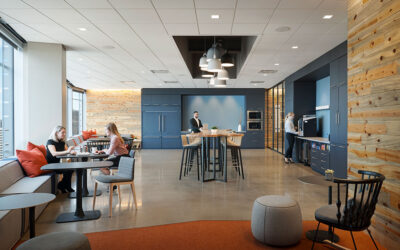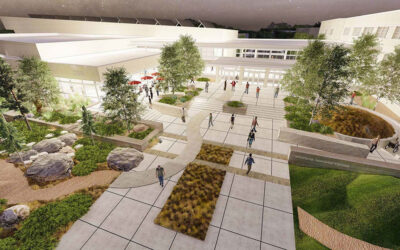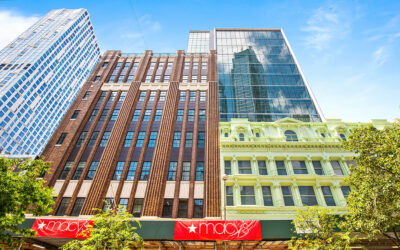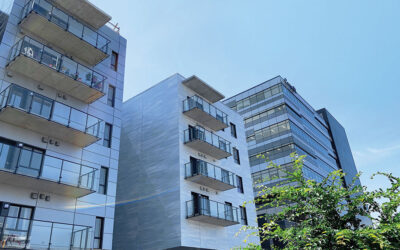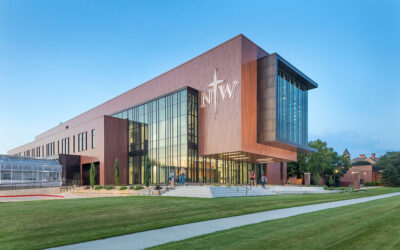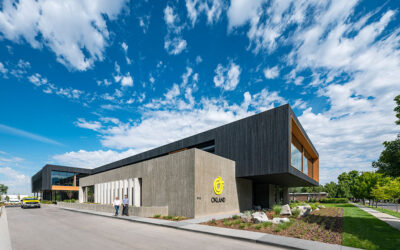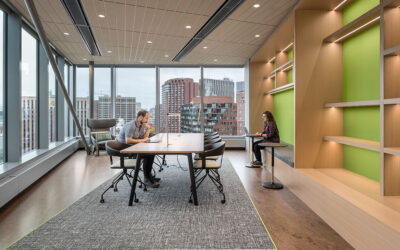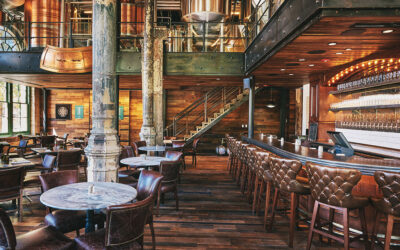Oregon State University’s new Marine Science Building combines modern design with RHEINZINK roofing and cladding
Opened this summer, Oregon State University’s new Gladys Valley Marine Studies Building (MSB) at Hatfield Marine Science Center expands marine science research, education, outreach and engagement for the region’s coastal community. The 72,000-square-foot building combines modern architectural design, state-of-the-art engineering and time-tested natural RHEINZINK prePATINA® Blue-Grey zinc roofing and wall cladding.
The Beacon at South Market in New Orleans
The EskewDumezRipple-designed Beacon is a 172,000-square-foot, seven-story residential building that takes its inspiration from the city’s historic French Quarter courtyard buildings. In contrast to the typical residential courtyard block accessible only to the residents of the building, this courtyard opens directly onto Girod Street; creating an amenity not only for the building, but the neighborhood and new development as a whole. This provides a calming oasis for the 126 residential units and a unique public space in which to live and escape the hustle and bustle of a thriving commercial corridor. The development is enhanced by 20,000 square feet of ground-floor retail which is integrated into the project.
Rockfon’s metal ceiling systems help Helena Regional Airport reach new heights
Montana’s Helena Regional Airport’s Passenger Terminal Expansion, opening in October 2020, added 20,000 square feet of new space and more than 300 seats inside of the secured area beyond the Transportation Security Administration (TSA) checkpoint. With these improvements, the airport will be able to simultaneously serve six aircraft and their passengers. Rockfon’s technical services team assisted architects and interior designers at CWG Architecture and PSH+ (formerly Price, Simpson & Harvey) in selecting ceiling systems, and worked closely with Just Rite in the systems’ delivery.
Design Office in Austin, Texas
Located on North Lamar Boulevard just north of downtown Austin, Clayton Korte’s office embodies the firm’s commitment to interdisciplinary collaboration and to fostering discourse in the design community. Officially named Design Office, the mid-century office space is home to two design practices, Clayton Korte and Word + Carr Design Group, a landscape architecture firm.
Award-winning Bernard Zell Anshe Emet Day School expansion in Chicago by Wheeler Kearns Architects
The Bernard Zell Anshe Emet Day School expansion by Wheeler Kearns Architects was presented with three Design Excellence Awards from AIA Chicago at its virtual ceremony on Friday November 13. The project received a Distinguished Building Award and two Divine Detail Awards, for the Tallit (exterior brick) and the Makom Rina (sacred space). The firm’s design expresses the building’s unique identity, celebrating its religious and cultural heritage, while providing an innovative and sustainable learning environment.
Savor in San Antonio, Texas
Operated by the Culinary Institute of America (CIA), Savor, in San Antonio, functions as a full-service teaching restaurant where students learn and hone their skills while working with professional chefs, restaurateurs, and teachers. Savor reactivates a dark corner of a previously reimagined warehouse, isolated between parking lots and service alleys far removed from Pearl’s competing destinations. The building shell was originally built in the 1970’s and operated as a restaurant prior to Clayton Korte’s complete renovation of the space for the CIA.
Gallatin High School in Bozeman, Montana
When developing concepts for the new 1,500-student Gallatin High School in Bozeman, Montana, the Cushing Terrell design team and the building committee gravitated toward a layout inspired by a town center. The Town Center concept represents a place where people come together for a variety of purposes—a focal point for meetings, commerce, social interaction, and other public events — all aligned with building a unified, interactive community.
A window into comedy’s past and future
The National Comedy Center, which opened in Jamestown, New York in 2018, is home to the country’s foremost archive of the history and art form of comedy. The groundbreaking museum is housed, in part, in a remarkable historic building – the Jamestown Gateway Station. “The Comedy Center has been a huge draw to Jamestown and a high profile project for our area. We at Hope’s Windows wanted to be involved and to contribute to this phenomenal, community-building project in any way we can,” said Matt Fuller, National Sales Manager at Hope’s Windows.
The Night Ministry in Chicago designed for refuge and recovery
The Night Ministry’s new home in Chicago, designed by Wheeler Kearns Architects, provides an oasis for security, independence, and safety for young adults facing adversity. The new headquarters is located in the “Mural Building” – a prominent manufacturing building known for its large murals that cover the North, East, and South Elevations along a busy Chicago expressway.
HGA-designed Westwood Hills Nature Center in St. Louis Park, Minn., on track to achieve Zero Energy Certification
Sitting on 160 acres of forest, marsh and restored prairie in the heart of St. Louis Park, Minnesota, is the new Westwood Hills Nature Center interpretive center. As a demonstration in support of their Green Building Policy and Climate Action Plan, the City of St. Louis Park, challenged HGA to create a zero energy building to serve as a teaching tool, demonstrating passive and active strategies for energy efficiency and stormwater management, in addition to showcasing interpretive exhibits highlighting Minnesota’s landscape and wildlife habitat. The project reinforces the city’s long legacy of environmental stewardship.
Greenberg Traurig’s Denver law offices showcase high-performing ceiling for a “next-generation” workplace
Inspired by the surrounding Rocky Mountains, 1144 Fifteenth’s environmentally responsible and distinctively modern tower rises into faceted gem crowned in two mountain-like peaks, sculpted with a palette of natural materials and colors. Its exterior façade, designed by Pickard Chilton, is composed of bedrock, glass, metal and stone. Gensler designed Greenberg Traurig’s office interior to showcase complementary finishes including glass, metal, wood and Rockfon stone wool ceiling panels.
Montana Heritage Center in Helena
The design of the Montana Heritage Center in Helena, including a 66,000 square feet expansion and renovation to nearly 67,000 square feet of existing space, is led by Cushing Terrell and is anticipated to be completed in 2024. Taking inspiration from the state’s geology, the new expansion will appear to emerge from the earth, symbolically referencing the Lewis Overthrust, the geophysical collision of tectonic plates that drove one plate over another and helped to define Montana’s landscape.
Macy’s New York historic façade refreshed with windows finished by Linetec
A refreshed, renovated, historic, four-story façade greets visitors to the redesigned and re-opened Macy’s department store at 422 Fulton Street in Downtown Brooklyn, New York. The windows on the second, third and fourth floors were replaced to improve the exterior appearance of the ornate, cast-iron façade. In total, 63 aluminum-framed windows were supplied with panning by Winco Windows. All of Winco’s aluminum material was finished by Linetec in a Key Lime soft green color to complement the historic façade’s palette.
Quebéc City eco-district 70-unit apartment employs green roof, structural thermal breaks
Un Toit Vert (“Green Roof”) is a 70-unit, six-story residential apartment building being built in the Écoquartier D’Estimauville of Québec City — an “eco-district” dedicated to sustainability. The innovative building offers affordable housing, underground parking, a sun-splashed courtyard, and a flora-filled rooftop. The residence acquired its name for two reasons: The ‘green’ rooftop features plants, landscaping and other greenery, while the entire structure is being built to ‘green’ standards, explains says Frédéric Allard, Vice President of Québec City-based Constructions Richard Arsenault and general contractor at Un Toit Vert. The builders are aiming for LEED Multifamily Midrise and Quebec’s Novoclimat certification.
Northwestern’s DeWitt Family Science Center coated in Fluropon
Northwestern’s DeWitt Family Science Center is an eco-friendly and state-of-the-art 61,000 square-foot facility which creates a grand entrance to the campus of Northwestern College. Northwestern College utilized CMBA Architects, the Architect of Record, and HGA, acting as Design Architect, to bring the Dewitt Family Science Center to fruition. The building is brought to life with Americlad Quality Metalcrafts LLC’s AC-4000 flat lock panels. The panels were coated in three custom hues of Sherwin-Williams® Coil Coatings Fluropon® 70% PVDF coil coating.
Okland Construction headquarters in Salt Lake City
Okland hired WRNS Studio to renovate and expand their existing headquarters. Using LEED, Living Building Challenge, and WELL, WRNS worked with Okland to craft a healthy, inspirational workplace that connects employees with one another and their natural environment. Strategies focused on using healthy, regional materials, maximizing daylighting and views, and creating a warm and engaging sense of place.
Akamai Technologies’ headquarters enhances staff experience in a unified, sustainable space
Akamai Technologies new global headquarters is designed to achieve both the U.S. Green Building Council’s LEED Gold certification and the International WELL Building Institute’s certification. The project team included: Boston Properties, Stantec (formerly ADD Inc.), Pickard Chilton, Turner Construction, Northstar Project & Real Estate Services, Acentech Incorporated, and Sasaki. Working closely with Acentech, Sasaki specified Rockfon’s acoustic ceiling systems, which were provided by Merrimack Building Supply and installed by Allan Construction.
Southerleigh Fine Food and Brewery in San Antonio
Southerleigh Fine Food and Brewery celebrates cross-cultural southern cuisine and craft beer within the former historic Pearl Brewery, an 1890s-era building located in the heart of what is now dubbed the Pearl in San Antonio. Clayton & Little worked to bring the gritty magnificence of the brewhouse back to life while adapting it for contemporary needs. Together with Joel Mozersky Design, the team designed Southerleigh as a 7,600-square-foot restaurant, bar and brewery complex (including 5,000-square foot of combination restaurant and bar and 2,600-square-foot brewery) to reuse brewery equipment and enhance the historic structure.

