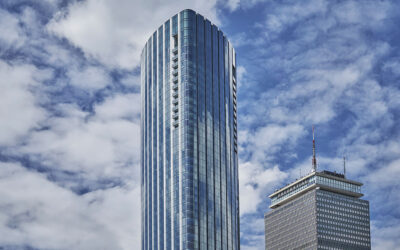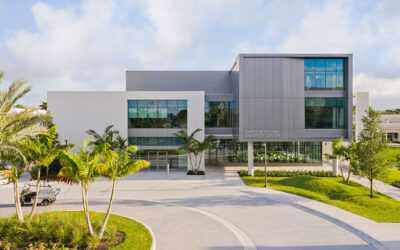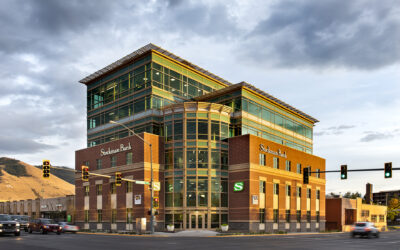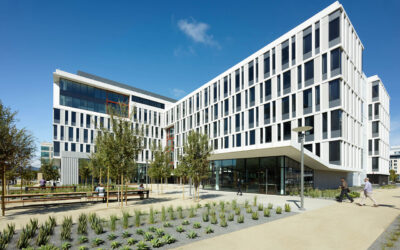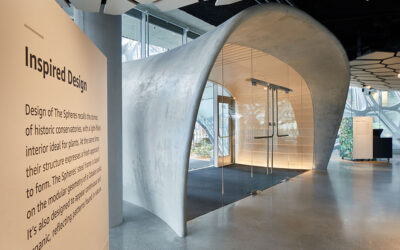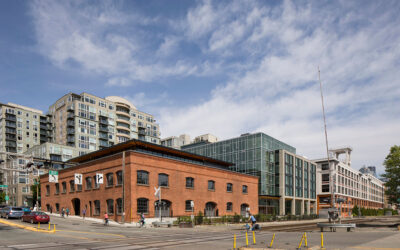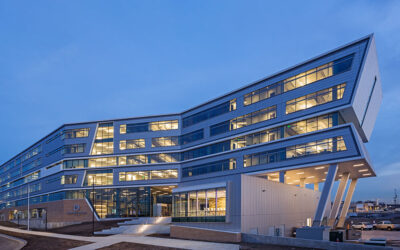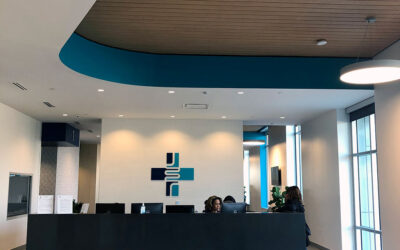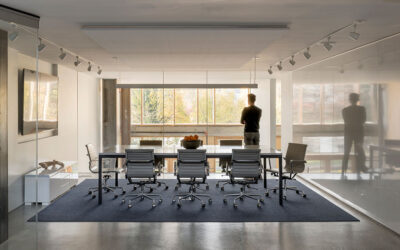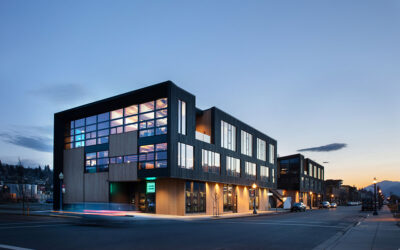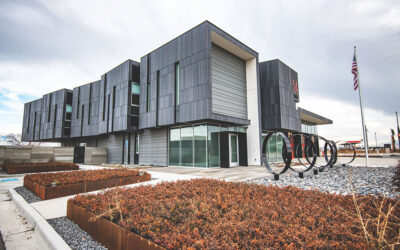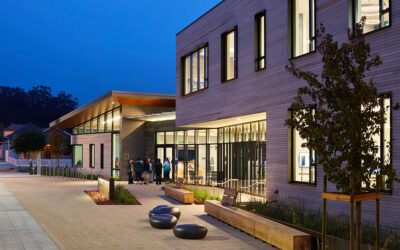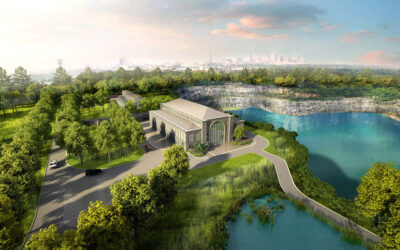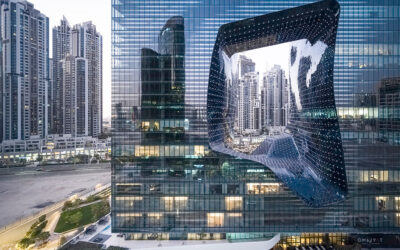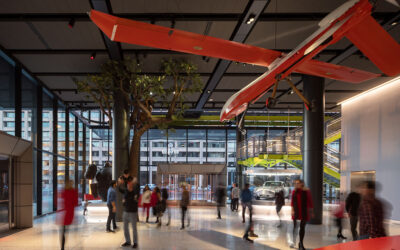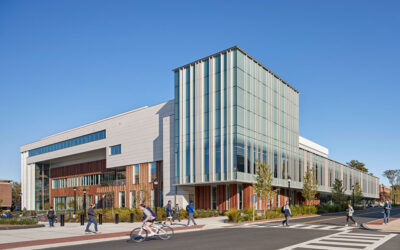One Dalton Place in Boston
Designed jointly by Henry Cobb of Pei Cobb Freed & Partners and Gary Johnson of Cambridge Seven, the 61-story One Dalton Place in Boston, features PPG DURANAR® XL liquid coatings in a metallic pewter finish, a color selected for its ability to provide a seamless, nearly invisible complement to the structure’s tinted glass curtain wall.
Christine E. Lynn University Center brings acoustic comfort to students
In May 2020, the new Christine E. Lynn University Center earned LEED® Silver certification through the U.S. Green Building Council. As Lynn University’s third LEED-certified building, the center creates a warm, welcoming place for students to gather within the 115-acre campus in Boca Raton, Florida. Gensler’s Tampa-based team selected Rockfon’s acoustic stone wool panels, Chicago Metallic® suspension system and Infinity™ perimeter for a complete ceiling solution to meet the project’s aesthetic, performance and sustainable design goals.
Energy-efficient Stockman Bank Missoula Downtown
Recently certified LEED v4 Platinum, Stockman Bank Missoula Downtown, designed by Cushing Terrell, is the most energy-efficient building in Stockman Bank’s portfolio. In addition to featuring high-performance glass and efficient lighting, energy-efficient elevators, and solar arrays, the facility achieves nearly a 70% reduction in water consumption thanks to an innovative on-site rainwater storage system providing 100% of average annual water use for toilet and urinal flushing.
UCSF Mission Hall Global Health Sciences Building
The new 266,000-sq. ft. mission hall global health sciences building at the University of California, San Francisco, is a defining project for the growing Mission Bay campus. In an effort to create stronger links between academic disciplines and campus sectors, the new building was envisioned as a “gateway,” organized around a series of interior and exterior spaces that offer a flexible, changeable, and visible center for collaboration and campus access. Design guidelines established by the owner informed the massing and basic organization of the building, calling for simple volumes, consistent building heights and a base, body, and parapet tripartite organization, explains Moses Vaughan, of WRNS Studio in San Francisco, the architect on the project.
Reclad with StoTherm ci solves water intrusion problems for North Myrtle Beach condo community
The Edgewater Condominiums, with 260 units near the Atlantic Ocean in North Myrtle Beach, S.C., were built over a period of five years and completed 10 years ago. The Edgewater COA Board of Directors voted to replace the stucco on all buildings. Jason Smith, AIA, Senior Architect of Construction Science and Engineering (CSE), specified approximately 250,000 SF of StoTherm® ci Lotusan®, a continuous insulation wall system.
Understory at The Spheres in Seattle
Understory at The Spheres is a multifunctional exhibit and visitor center designed to tell the story of The Spheres, Amazon’s iconic and wholly unique insertion into the heart of Seattle. The exhibit unravels the complexity of the architecture and engineering and the very idea behind bringing people closer to nature on a daily basis in the heart of the city.
Ainsworth & Dunn in Seattle
The historic Ainsworth & Dunn (A&D) Building was built in 1902 as a warehouse for the salmon packing company Ainsworth & Dunn. It embodies the historic relationship between industrial warehouses, their waterfront piers, and the railroad. When the building changed hands in 2015, its new owner sought to honor and preserve the warehouse while integrating it into a larger mixed-use development. The project included the adaptive re-use of, and third story addition to, the A&D Building, construction of a six-story mixed-use apartment building directly to its south, and pedestrian improvements on all sides.
Holistic design for first-of-its-kind water reuse initiative
Working alongside Denver Water, the General Contractor Mortenson Construction and the Owner’s Representative Trammell Crow, the Stantec designed building is not only on track for LEED Platinum certification and Net Zero Energy use, but it also stands poised to introduce the most revolutionary approach to office scaled water conservation and reuse in the State of Colorado. The building’s sustainable features include: onsite solar; a radiant slab powered by the complex’s central utility plant to conserve heat and energy; a high-efficiency triple pane-glazed window system; and biophilic design.
Premier Gastroenterology Associates’ new facility creates a culture where patients feel at home
Premier Gastroenterology Associates (PGA), a physician-owned healthcare practice, repurposed a long-vacant big box retail space into the new Premier Medical Plaza, a patient-centered facility serving Little Rock, Arkansas. Helping bring PGA’s ambitious vision to reality, WER Architects/Planners worked closely with its client to create a welcoming, comfortable experience for the wellbeing of both patients and staff. All of Rockfon’s ceiling systems were supplied through J.E. Allen Co. and installed by Clark Contractors.
Canal Street in Seattle
The Canal Street project, designed by Heliotrope Architects, takes a narrow, commercially-zoned, urban-infill lot with a small, rundown 1950s-era house and transforms it into a new, forward-thinking, 5,233 square foot, commercial office building for Turnstyle (a graphic design firm) and Stoke (a branding firm). The 30-foot-wide x 100-foot-deep lot is situated along a shoreline greenbelt across the street from the ship canal in the Fremont neighborhood of Seattle.
Madison College brings the natural environment indoors
Designed by Plunkett Raysich Architects, the new facility incorporates biophilic-inspired elements, an earth tone palette, regional materials and other local character found throughout Madison College’s additional campuses around the state. Bringing a sense of the natural outside environment to this indoor space, the architects selected Rockfon’s ceiling systems in an oak woodgrain finish to create the distinctive overhead appearance.
Outpost, Hood River, Oregon, a dynamic mixed-use building serves as catalyst for waterfront development
Skylab-designed Outpost is a phased, hybrid structure merging recreation, retail and work environments to foster and reinforce a sense of community in a developing section of Hood River. As part of the city’s new Waterfront Masterplan, Outpost will eventually become a 60,000-square-foot development—a neighborhood of buildings that will functionally connect the city with the Columbia River waterfront. The site, formerly home to an industrial wastewater treatment and processing facility, largely underutilized the waterfront but will now become a new paradigm for future development in the region.
Salt Lake City’s net-zero-energy Fire Station No. 14 earns LEED Gold
In April 2020, Salt Lake City’s Fire Station No. 14 earned LEED Gold certification through the U.S. Green Building Council for its energy-efficient, environmentally responsible design and construction. When it opened in 2018, it was one of the first net-zero-energy (NZE) fire stations in the country, meaning it generates more energy than it consumes. Helping achieve the building’s performance goals, Tubelite Inc.’s triple-glazed thermal curtainwall, multi-pane storefront and interior framing systems were installed by Mollerup Glass Co.
Half Moon Bay Library in California
The award-winning Half Moon Bay Library in Calif., designed by Noll & Tam, LEED Platinum certified and designed to achieve net-zero energy. Sustainable features include a photovoltaic array, bioswales, recycled materials, ample daylight, a highly efficient building envelope, high performance HVAC systems, and low water use fixtures and drought tolerant planting—weaving sustainable elements through all parts of the site, building, and design.
Oldcastle APG’s Echelon and Belgard sustainable materials integral to reservoir megaproject as Atlanta’s iconic Bellwood quarry opens floodgates
The Bellwood Quarry, Atlanta’s iconic filming locale, awaits its closing scene as plans move forward for a transformation that will greatly impact residents. No longer will the mini canyon be featured as a Walking Dead zombie pit or a Stranger Things supernatural playground. Georgia’s landmark crater is now being filled with more than 2 billion gallons of water to create the state’s largest reservoir.
ME Dubai hotel at the Opus
Spanning 84,300 square meters (907,400 square feet), the Zaha Hadid-designed Opus was conceived as two separate towers that coalesce into a singular whole—taking the form of a cube. The cube’s double-glazed insulating façades incorporate a UV coating and a mirrored frit pattern to reduce solar gain. Applied around the entire building, this dotted frit patterning emphasizes the clarity of the building’s orthogonal form, while at the same time, dissolving its volume through the continuous play of light varying between ever-changing reflections and transparency.
The International Spy Museum blends acoustics and color to capture a better experience
Every inch of Washington, D.C.-based International Spy Museum was designed and constructed to capture the essence of espionage, secrecy and intrigue. Designed by London-based lead architect Rogers Stirk Harbour + Partners in collaboration with Hickok Cole of Washington, D.C., the 140,000-square-foot building quickly has become recognizable for its distinct and dynamic identity. Rockfon products help contribute to the intensive, quiet and focused feeling that permeates the space.
University of Connecticut Student Recreation Center
UCONN selected the team of JCJ Architecture and Moody Nolan to undertake the design for a new Student Recreation Center. Designed to sit at the epicenter of the 105-acre Storrs campus, this new 191,000-square-foot facility replaces the existing 25,000-square-foot Rec Center and transforms the institution’s ability to offer comprehensive programs, facilities, and services that foster personal growth and wellness.

