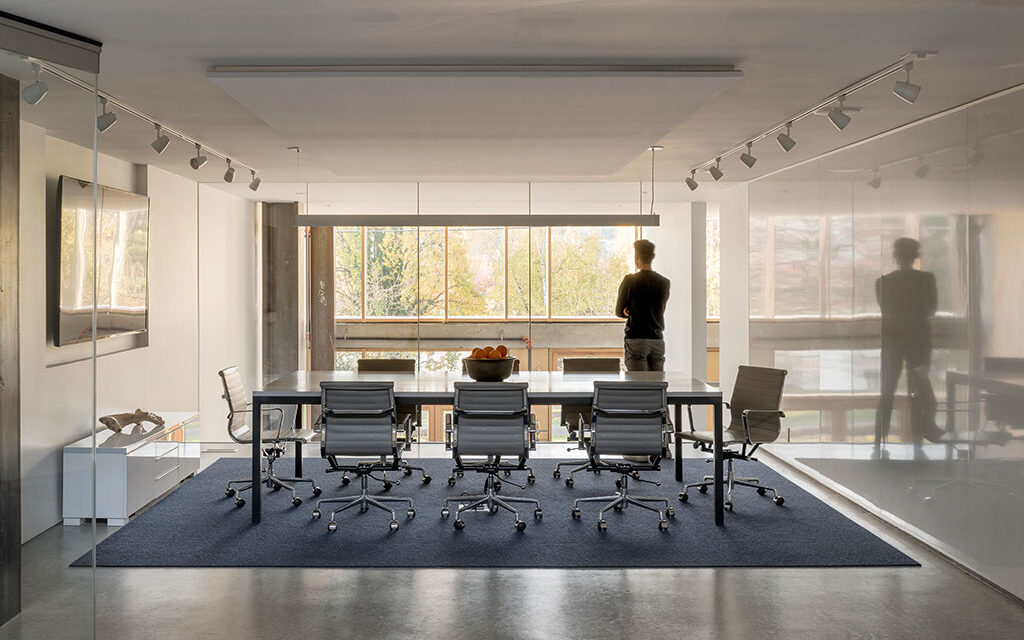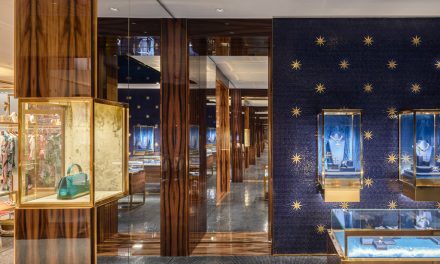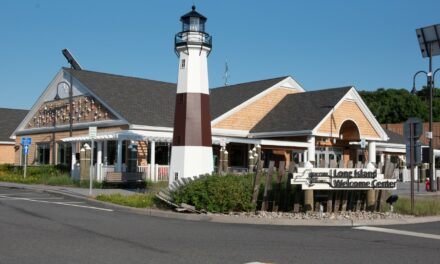The Canal Street project takes a narrow, commercially-zoned, urban-infill lot with a small, rundown 1950s-era house and transforms it into a new, forward-thinking, 5,233 square foot, commercial office building for Turnstyle (a graphic design firm) and Stoke (a branding firm). The 30-foot-wide x 100-foot-deep lot is situated along a shoreline greenbelt across the street from the ship canal in the Fremont neighborhood of Seattle.
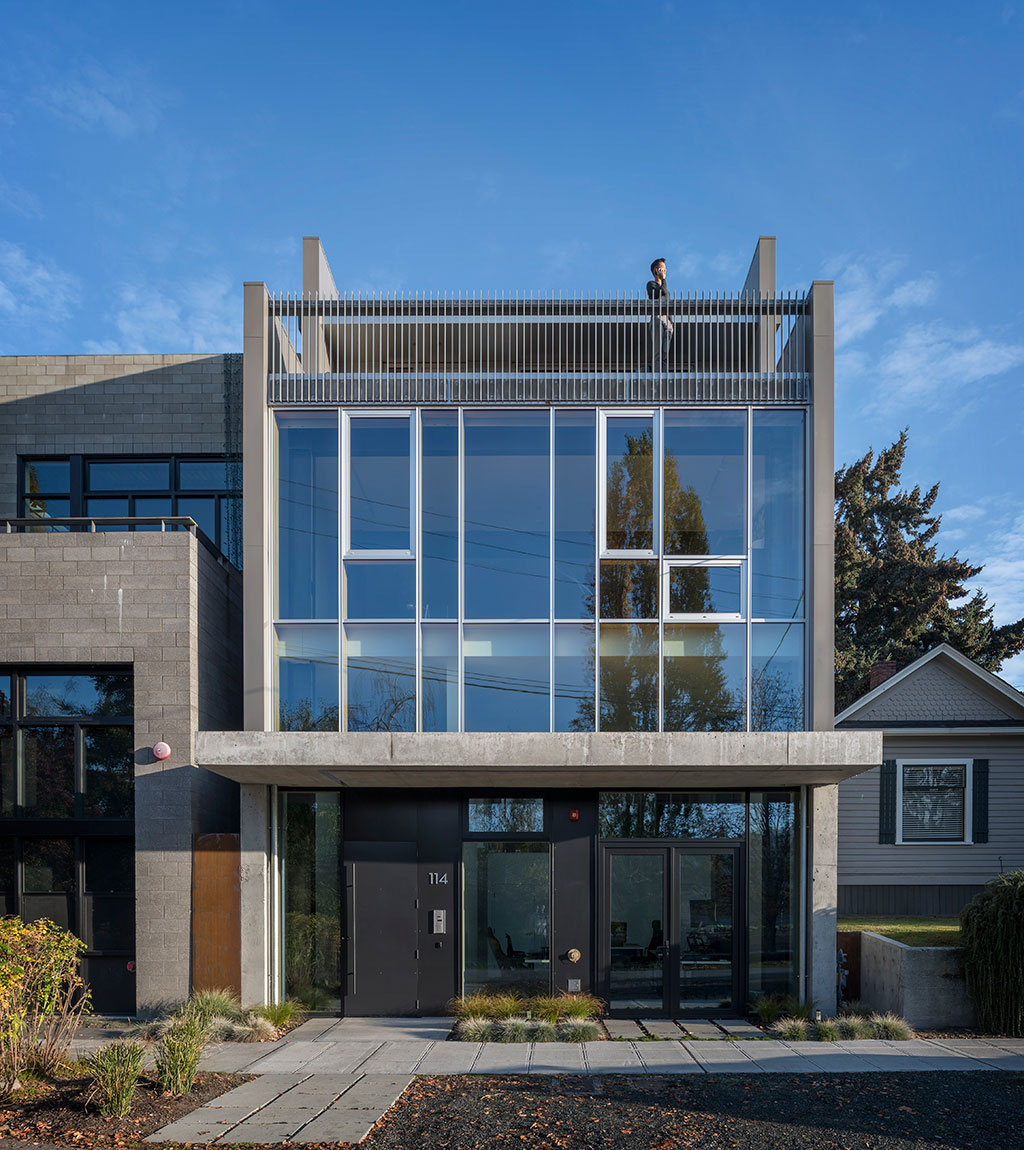
Photo credit: Aaron Leitz
The design cleverly navigates the land use code to maximize the overall building size by squeezing four floor levels onto a site that, technically, only allows two. This was achieved by taking advantage of a ten foot ground elevation change from the front of the building to the rear alley, allowing the architect to designate the first floor a “basement,” and put the two main floors above. On top of those is a code-allowed “mezzanine,” resulting in four floors total.
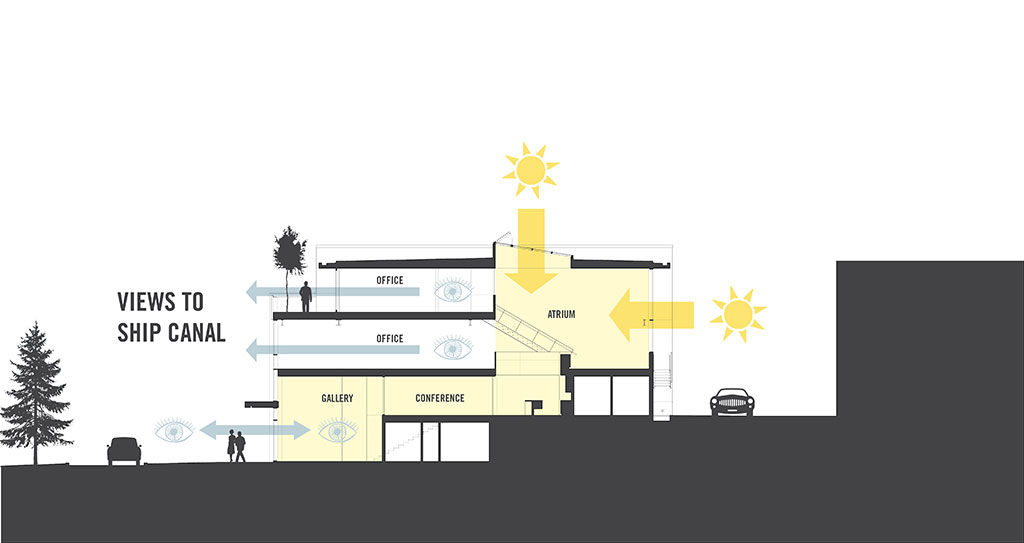
Image courtesy of Heliotrope Architects
Each floor has its own unique experience with the site. The “basement” ground floor is the main entry and opens to the ship canal park across Canal Street. The next floor up connects to the alley where the building parking is, and has a shared conference room looking west to the canal through a first-of-its-kind frameless, fire-rated glass wall. The next floor has large wood-framed European window walls at the front with views to the ship canal, and the rear, bringing in natural light from both ends of the building. The mezzanine level connects to the two floors below through the atrium, and accesses a deck with views south over the canal.
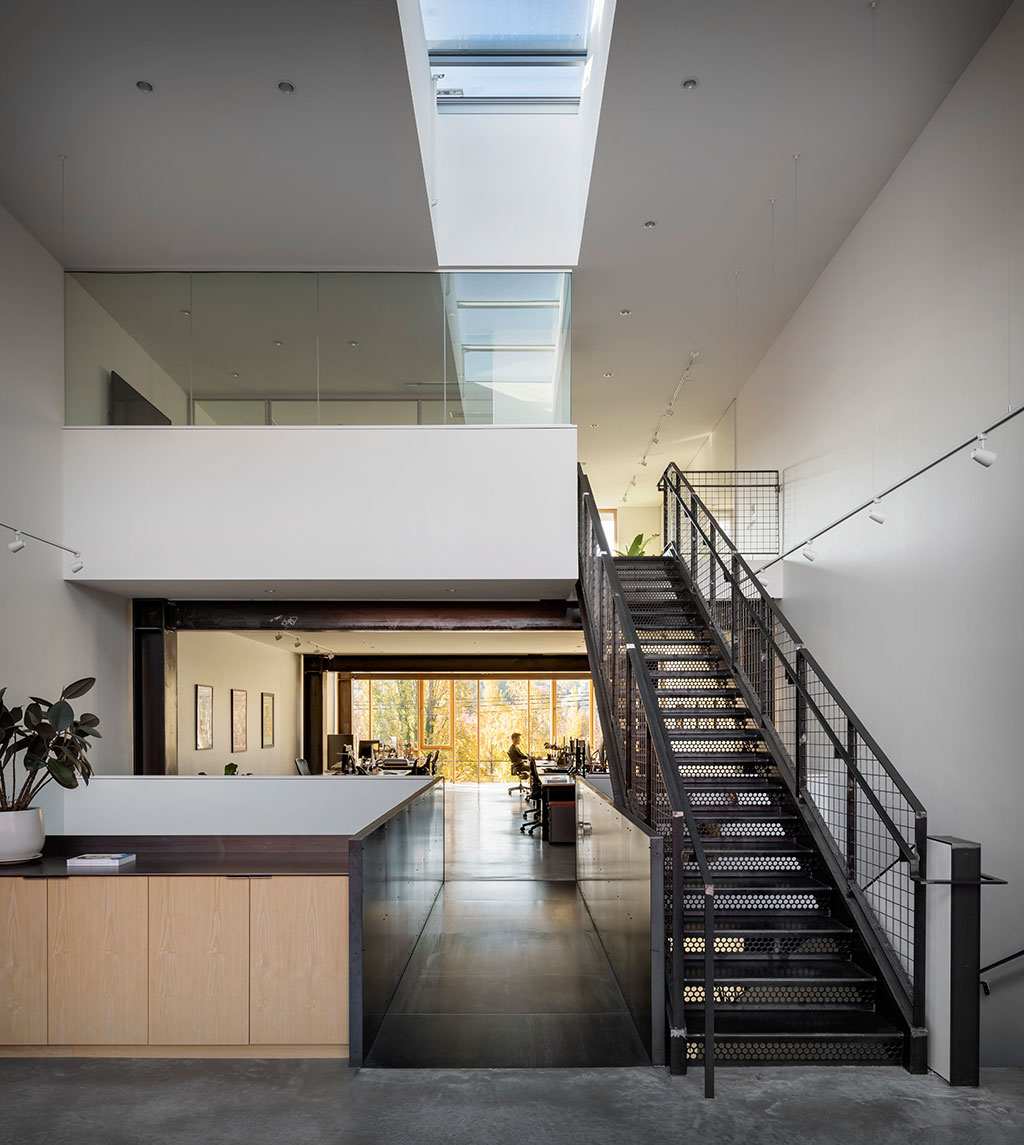
Photo credit: Aaron Leitz
The building structure is comprised of large steel moment frames that rise out of a monolithic concrete base. The steel frames act as ribs for the exterior metal skin and are left exposed and expressed in the building interior. A cantilevered concrete awning shelters the front entry. The front and rear facades are primarily glass window walls.
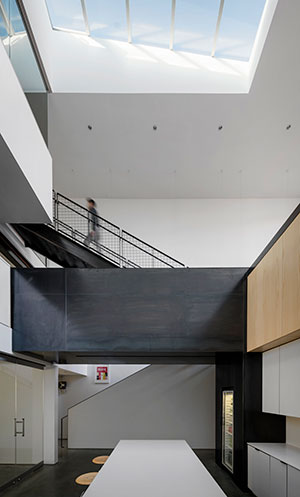
Photo credit: Aaron Leitz
The interior was designed to maximize visual and physical connections between the four floors by incorporating a skylight-topped atrium rising up through the center of the building, containing the communal stair, and flooding the building interior with enough natural light that artificial lighting can be turned off during daylight hours.
Interior finishes are restrained—almost spartan—and comprised of white painted sheetrock walls, concrete floors, custom ash cabinetry, and a custom-fabricated blackened steel stair and bridge.
Building Square Footage
Basement = 1,110 sf
First Floor = 1,380 sf
Second Floor = 1,934 sf
Mezzanine = 809 sf
Total = 5,233 sf
Project team
Heliotrope Architects (Architecture)
Swenson Say Faget (Structural Engineering)
Western Ventures (Contractor)
Photographer: Aaron Leitz

