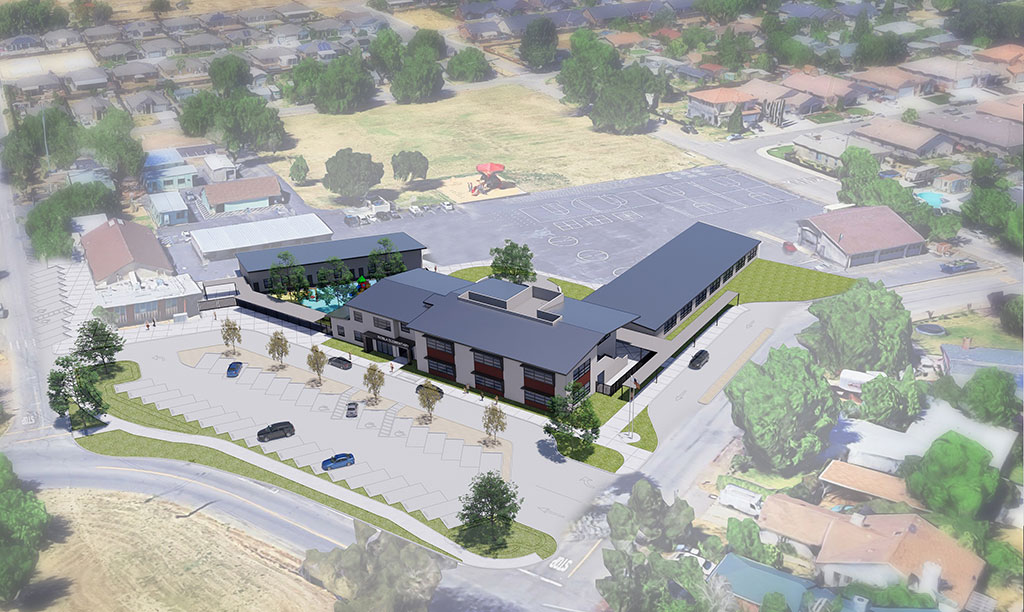The 80-year old Robla Elementary School in Sacramento, Calif., will soon be transformed into a modern, 21st century school with the collaborative efforts of SVA Architects, general contractor Clark/Sullivan, and program manager CFW. The construction is scheduled to start this month, and will rebuild most of the campus with more engaging learning spaces to the K-6 school. This project leverages SVA Architects’ in-depth experience in designing state-of-the-art and award-winning educational facilities throughout California and Hawaii.
The reconstruction project at Robla Elementary is designed to integrate the new facilities seamlessly into the existing campus. The one-story building with four classrooms, a board room, and restrooms will be replaced with a permanent two-story building with twelve (12) general purpose classrooms, a library/media center, and new administrative space. The project also adds the modular construction of three (3) kindergarten classrooms and seven (7) general purpose classrooms. The existing administrative space will be converted into workspace for counselors, intervention specialists, and speech professionals. Also included in the scope are new restrooms, bus drop-off, parking, a courtyard, playground facilities, along with new landscaping. The $21 million project is anticipated to be complete in December 2021. The campus will remain operational during construction, requiring the careful coordination of the development team to ensure campus safety and timeliness for project completion.
Robert Simons, AIA, President of SVA Architects, states, “We’re very excited to partner with Robla School District to re-invent this campus. We believe these new facilities will better empower the teachers and staff to educate tomorrow’s thinkers and leaders.”
About SVA Architects, Inc.
Founded in 2003, SVA Architects has become one of the Country’s most innovative and respected design and planning organizations. The award-winning firm specializes in urban planning, architecture, and interior design of public, private, and mixed-use projects. Among the firm’s portfolio are civic, educational, residential, commercial and mixed-use developments. SVA Architects values institutional and public environments as the foundation of a community and the backdrop against which we live, learn, work, worship, and play. The company is headquartered in Santa Ana with offices in Oakland, San Diego, and Honolulu. For more information, visit www.sva-architects.com.





