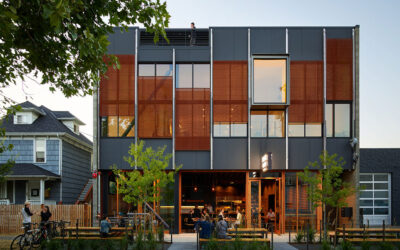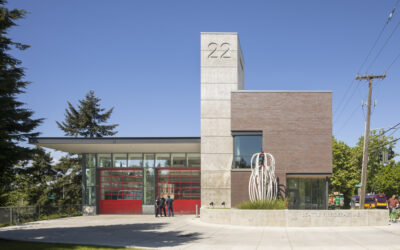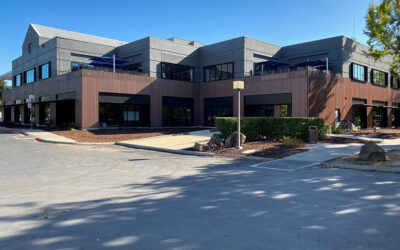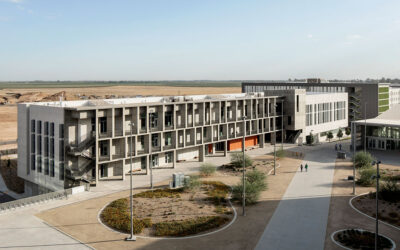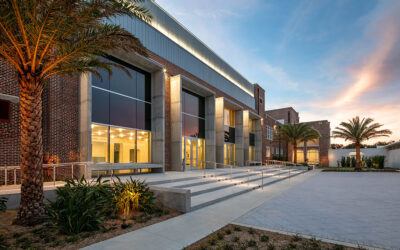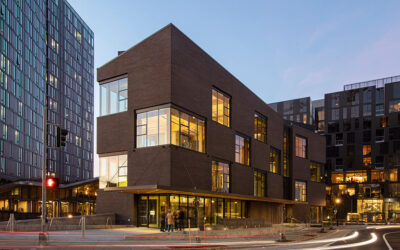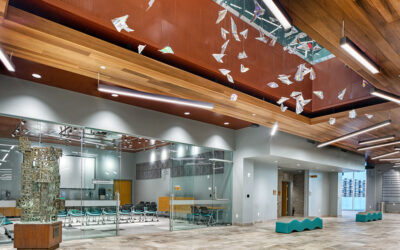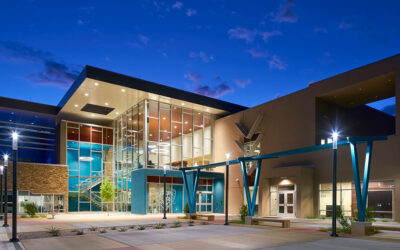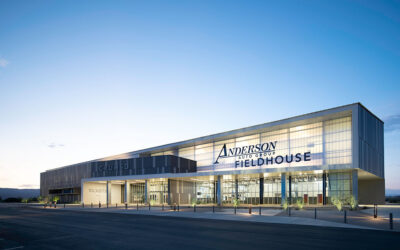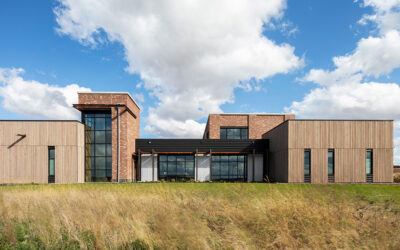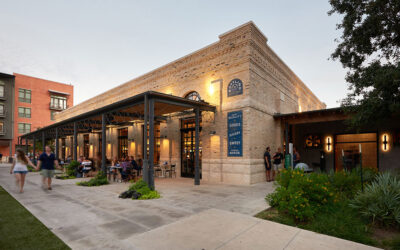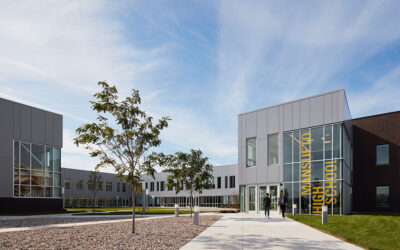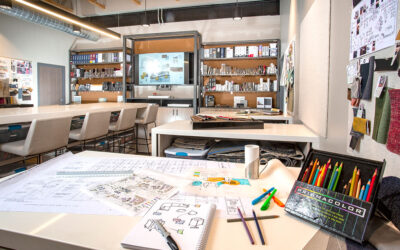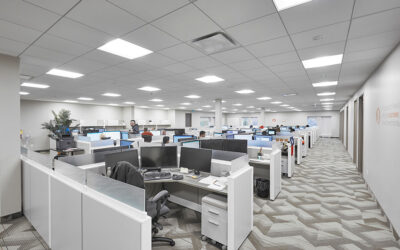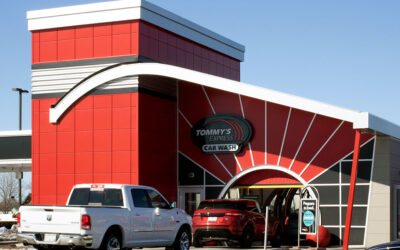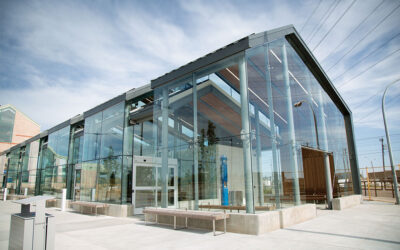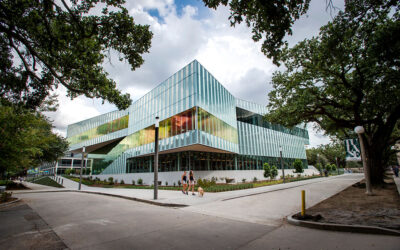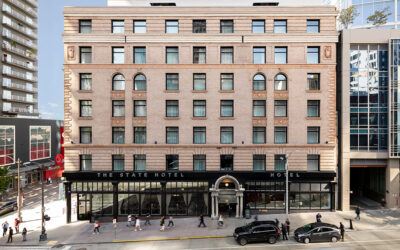The Klotski in Seattle
The Klotski, designed by Graham Baba Architects, is a three-story, mixed-use infill building situated in the Ballard neighborhood of Seattle. Reflecting the eclectic vibrancy and gritty nature of the neighborhood, the 10,041-square-foot CMU and steel-framed building houses a beer hall, an office, a maker space, a studio, and a small caretaker’s apartment. Riffing on the idea of shifting uses and planes, the design takes its visual cue from a sliding tile puzzle, also known as a klotski, where the object is to rearrange tiles to solve the puzzle.
Seattle Fire Station 22
Fire Station 22 in Seattle, designed by Weinstein A+U, was conceived in response to two fundamental constraints: a very small and narrow site, and an operational imperative for a drive-through apparatus bay. In addition, Fire Station 22 achieved LEED Platinum Certification with highly efficient mechanical and plumbing systems, PV panels, and the use of harvested rainwater for 100% of the station’s non-potable water uses.
Mountain View Corporate Center features Linetec’s Copper Anodize
The new owners of Mountain View Corporate Center in California, Rockwood Capital, invested in updating three buildings from concrete exteriors to a modern copper-colored metal panel façade. Linetec finished more than 23,000 square feet of aluminum panels in its proprietary Copper Anodize. Along with the high-tech aesthetic, the durable anodize supports the property’s sustainability goals and protects the aluminum panels fabricated by Morin Corporation and installed by Sheet Metal Systems (SMS).
UC Merced Arts and Computational Sciences Building
WRNS Studio’s role as Academic Architect involved the prototyping of learning environments to be woven throughout the expanded campus as well as the design of two new buildings, the Arts and Computational Sciences Building and the Academic Leadership and Enrollment Center. A hearth and connector, the Arts and Computational Sciences Building interprets the Live/Learn motif on its site and within the campus. The building links a new academic quad with future housing and extends a primary circulation path through the existing and new parts of the campus. A brise-soleil, with angled cast-in-place concrete columns, runs along the south side of the building, offering students an outdoor, sheltered gathering space and comfortable transition from the quad to the interior.
Sarasota Museum of Art
Partnering with the Ringling College of Art and Design, Sarasota community members had the goal of enhancing the area’s rich cultural landscape by transforming the historic high school building into the region’s first museum dedicated to contemporary art – the Sarasota Museum of Art. The existing windows had all exceeded their life span, and many of them had broken lites, air and water leaks, and they were extremely weak in terms of impact resistance. Lawson Group Architects, Inc. developed a plan to replace these windows, improve the structural integrity of the areas around the windows, and make them weather-proof – all while maintaining the historic design of the building’s facade.
Sideyard in Portland, Oregon
Sideyard, an innovative, mixed-use building in Portland, Oregon designed by Skylab, was conceived as a working-class building aimed at public transportation connectivity, pedestrian openness, and bicycle priority access. Purposely employing materials and techniques distinct to this time and place, the 9,000 sq. ft. wedge-shaped building features a new CLT structural system with an open ground level commuter oriented retail environments geared toward guests and tenants. On the exterior, the workspace above is wrapped in brick masonry with the building acting as an anchor for the Burnside Bridge and a gateway to the Portland’s eastside community.
Rockfon metal ceilings create a collaborative learning environment for Wichita Public Library
Wichita’s Advanced Learning Library (ALL) in Kansas is the city’s newest and largest public library, replacing the old downtown branch. According to Rockfon’s Optimized Acoustics™ design approach, the first step to optimal acoustics in any space is to assess the amount of sound absorption needed from the ceiling based on the likelihood of noise and the sensitivity of the occupants’ activities to noise. “In a modern public library, there can be high noise levels at the same time that many people need to concentrate,” continued Madaras. “In the case of the ALL, the ceilings had to provide the best level of sound absorption as possible, an NRC of 0.90 or higher.”
Navajo Tribal Utility Authority’s office blends Tubelite’s modern, high-performance systems with traditional, culturally inspired design
The Navajo Tribal Utility Authority’s new headquarters brings together administrative departments within its 80,000-square-foot offices located in Fort Defiance, Arizona. Dyron Murphy Architects, a Native-American owned business, said its design was inspired by Navajo cultural elements. Traditional building materials are complemented by modern, high-performance, aluminum-framed curtainwall, storefront and entrance systems manufactured by Tubelite Inc. and installed by Southwest Glass & Glazing.
Arizona high school fieldhouse’s translucent EXTECH LIGHTWALL system glows like a gem
Anderson Auto Group Fieldhouse in Bullhead City, Ariz., designed by Orcutt Winslow and constructed by Fleming West, features EXTECH/Exterior Technologies, Inc.’s LIGHTWALL 3440® interlocking wall system installed by Systems Contractors Inc. (SCI). The resulting translucent building envelope maximizes natural lighting during the day and creates a soft glowing appearance when lit from the inside at night. High light levels, solar control and durability were equally important attributes for the project.
G5 Brewing Company in Beloit, Wisconsin
The G5 Brewing Company in Beloit, Wisconsin, is a legacy project that celebrates family and the places they call home. The Cushing Terrell design balances local vernacular, contemporary details, and western materials to create a timeless brewery and restaurant to gather for good company and a pint or two.
The Bottling Department Food Hall in San Antonio, Texas
Originally constructed in 1894, a devastating fire claimed the historic Pearl Bottling House in 2003. Pearl salvaged as much from the rubble as possible, and hired Clayton & Little to rebuild the 13,132-square-foot structure as a modern interpretation of a lost Classical Revival jewel that would serve as a venue for emerging chefs and culinary talent. Pulling architectural cues from historic photos and drawings of the original building, decorative brick corbeling and stone arches reference the enchanting architecture of the 1890’s. A modified version of original wood truss design accommodates a cupola, spilling light into the hall below while acting as a nightly beacon that illuminates the surrounding complex.
Sustainable design featured at Mansueto High School in Chicago
With Mansueto High School, designed by Wheeler Kearns Architects, Noble Network of Charter Schools has transformed 5.5 acres of industrial brownfield in Chicago’s largest “park desert” into a place of great opportunity for its students. The 67,000-sq. ft. two-story school structure, with a dark brick exterior and a light, gray metal panel interior, wraps almost completely around a landscaped courtyard. The use of masonry anchors the building’s identity, replicating the historical context of the site, providing a sense of protection, and shielding interior functions from the traffic noise created along the busy industrial thoroughfare.
Interior Image Group designs new headquarters in Crown Point, Indiana
As an established and expanding design, branding, and procurement firm, Interior Image Group (IIG) recently outgrew its 4,900-square-foot headquarters and went to seek out a new space that would accommodate its growing team and divisions. President and CEO Patti Tritschler chose to relocate her firm to an expansive, 8,000-square-foot new office in Crown Point, Indiana that would house her team in a comfortable yet creative space that emphasized IIG’s design aesthetic, expertise, and innovation in hospitality.
Optimized Acoustics in collaborative office spaces
For its Ontario headquarters, Plexxis contracted Sesco Design Build Inc. “to provide a full turn-key service – design, permits, buildout, etc. All design was done in-house,” said Sesco Group’s project manager Domenic DeFrancesco, HBA. Sesco Design Build’s project scope included responsibility for all of the ceiling design, layout and specification. DeFrancesco noted, “All of the ceiling systems were specified by Sesco with the assistance of Ryan (Hillier-Spurr at Arrlin Acoustic Supply Inc.) and Rockfon.”
Linetec helps Tommy’s Express attract attention in Wisconsin with bright red finishes
Wisconsin’s first Tommy’s Express Car Wash opened in Weston as part of a strategic, national expansion. Linetec supported this new locally owned business with brand-compliant, bright red, architectural finishes. “These 70% PVDF resin-based coatings are formulated and applied for premium durability in our Wisconsin climate. They stand up to snow, humidity, heat, road salt and more. They shield the aluminum against weathering, pollution and aging, as well intense UV radiation,” explained Linetec’s marketing manager Tammy Schroeder.
Belvedere Transit Centre showcases RHEINZINK prePATINA zinc to create a distinctive, durable design with minimal maintenance
Encouraging more riders through the Belvedere Transit Centre in Edmonton, Canada, DIALOG designed a safe, comfortable place for people to wait for their buses, and to transfer to and from the neighboring LRT station. Taking a cue from the LRT station’s roofline, the improved transit center features stair-stepped heights on the 3,660-square-foot building’s zinc roof.
Finding common ground at Tulane Commons
Tulane University had a crystal clear vision for the Commons and it brought in architect Weiss/Manfredi to bring it to life. The goal was to create a multipurpose building that would give Tulane’s diverse student body a place to connect through shared dining and learning experiences. At the heart of these experiences would be the ultra-modern, sleek design of the building’s interior and exterior, as well as commanding views of the foliage-rich campus. The coastal location of the campus also meant that designers had to focus on the new building’s ability to resist hurricane-force winds and impact.
Transformation of historic Eitel Building into The State Hotel in Seattle
The historic Eitel Building is located at the intersection of the commercial corridor along Pike Street, which extends from downtown Seattle to Pike Place Market, and 2nd Avenue, a main pedestrian, bike and vehicular thoroughfare. The adaptive reuse and restoration of one of Seattle’s most prominent and vulnerable unreinforced masonry structures, has revived and transformed the corner of Second Avenue and Pike Street.

