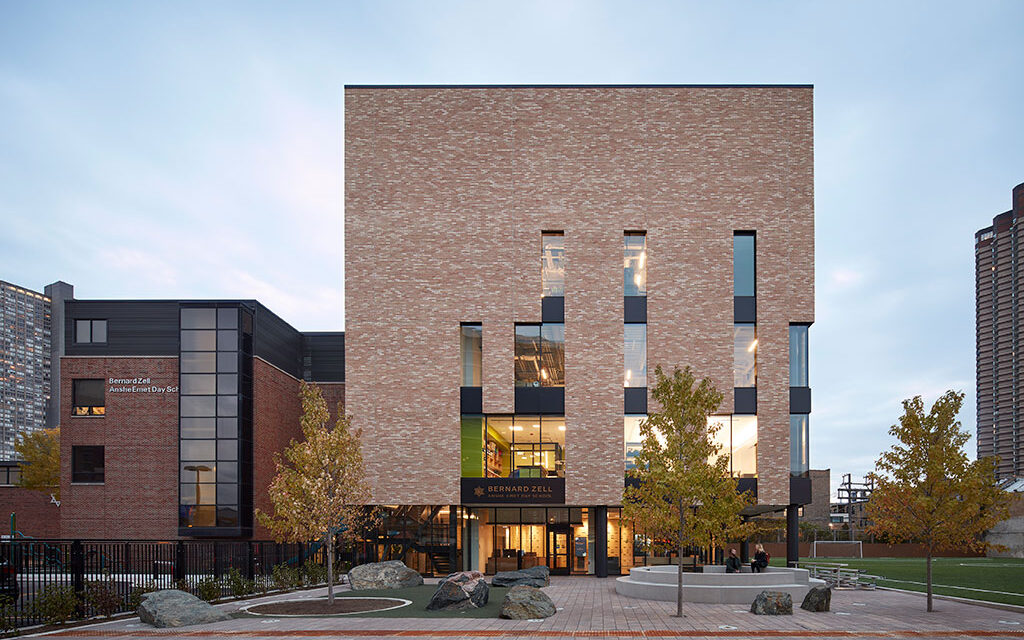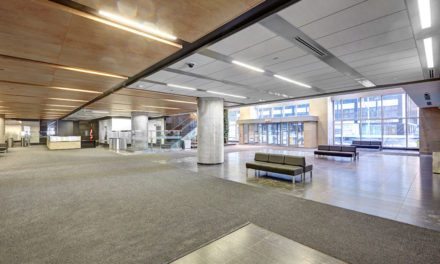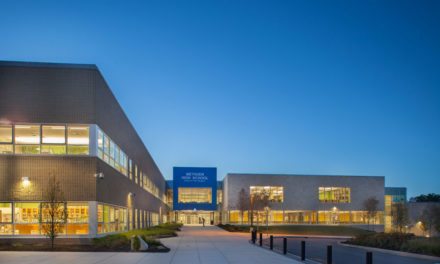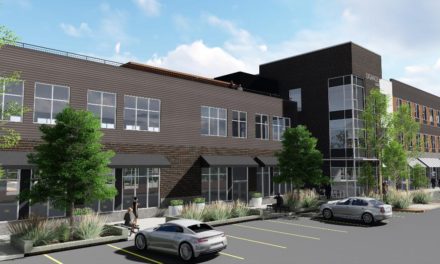The Bernard Zell Anshe Emet Day School expansion by Wheeler Kearns Architects was presented with three Design Excellence Awards from AIA Chicago at its virtual ceremony on Friday November 13. The project received a Distinguished Building Award and two Divine Detail Awards, for the Tallit (exterior brick) and the Makom Rina (sacred space). The firm’s design expresses the building’s unique identity, celebrating its religious and cultural heritage, while providing an innovative and sustainable learning environment.
For years, Bernard Zell Anshe Emet Day School (BZAEDS) and Anshe Emet Synagogue shared a small, inconspicuous entrance from their parking lot. This expansion is an opportunity for the school to provide a secure, welcoming entrance dedicated for students.
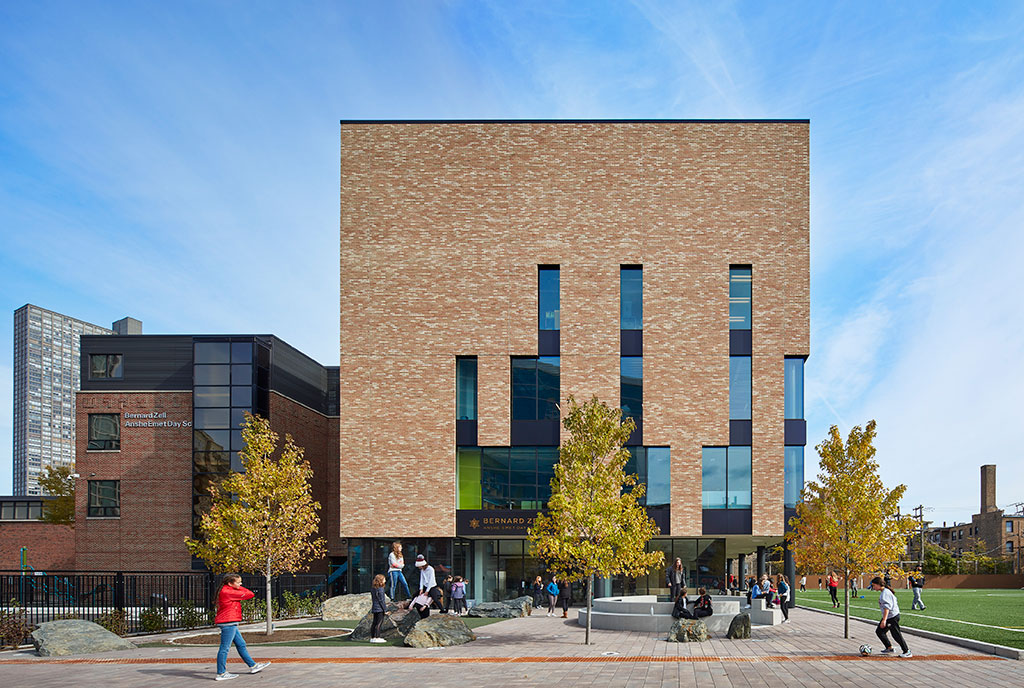
Photo credit: Steve Hall, Hall + Merrick Photographers
The building expresses the school’s unique identity, looks outward to their community, neighborhood, and beyond, and celebrates BZAEDS’s religious and cultural heritage and deep connections to the Synagogue.
The addition embeds timeless Jewish principles and ideas into the structure and experience of the building, while providing an efficient, sustainable innovative learning environment for future generations.
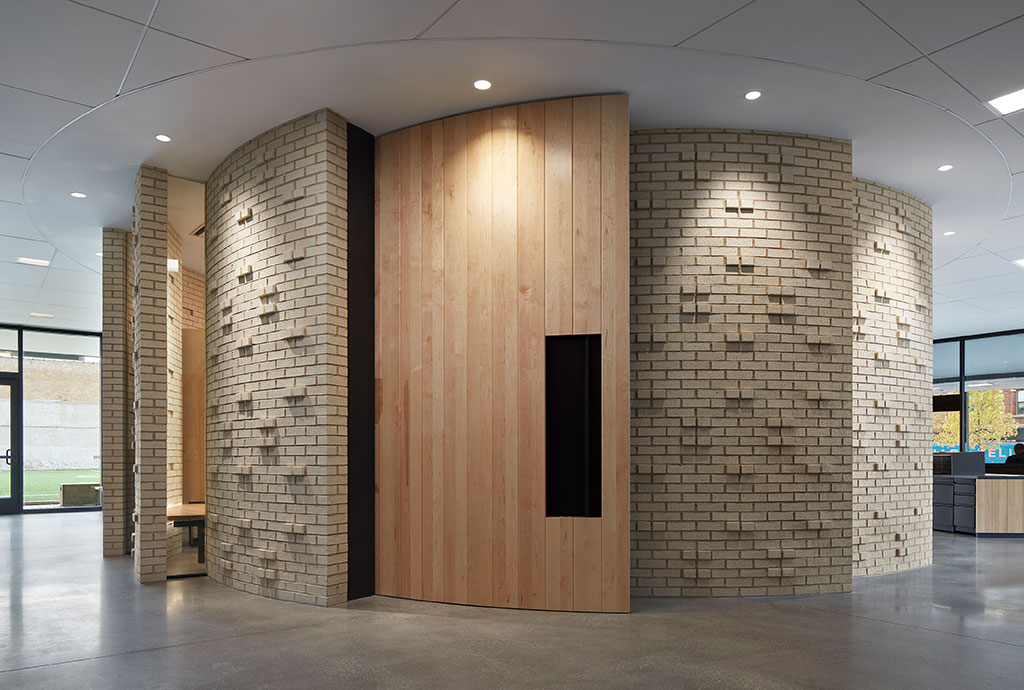
The heart of the addition is a curved masonry and glass sacred space – the Makom Rina, or ‘Place of Joy’. Twelve exposed curved masonry walls represent the twelve original tribes of Israel, with the wythes of brick angled to create a pattern that evokes the star of David. Interior head joints are raked open so that participants can place prayers into the joints between the units, like in the ancient western wall of Jerusalem. Photo credit: Steve Hall, Hall + Merrick Photographers
The new entry for BZAEDS draws in its visitors and students via a gracious plaza, inviting loggia, and daylight-filled security vestibule. Immediately beyond the vestibule they can see and experience activity happening all around them: students holding religious classes in the “Makom Rina” or Place of Joy, students playing in the outdoor field and play areas, faculty and parents relaxing in an open lounge, administrators and staff meeting in the conference room, and students ascending a stair to their classrooms and gym.
The building uses daylight, open space, visual connection, and material cues so visitors can intuit their way through the building. Most importantly, the building makes all visitors, staff, faculty and students feel like they have a place to call home
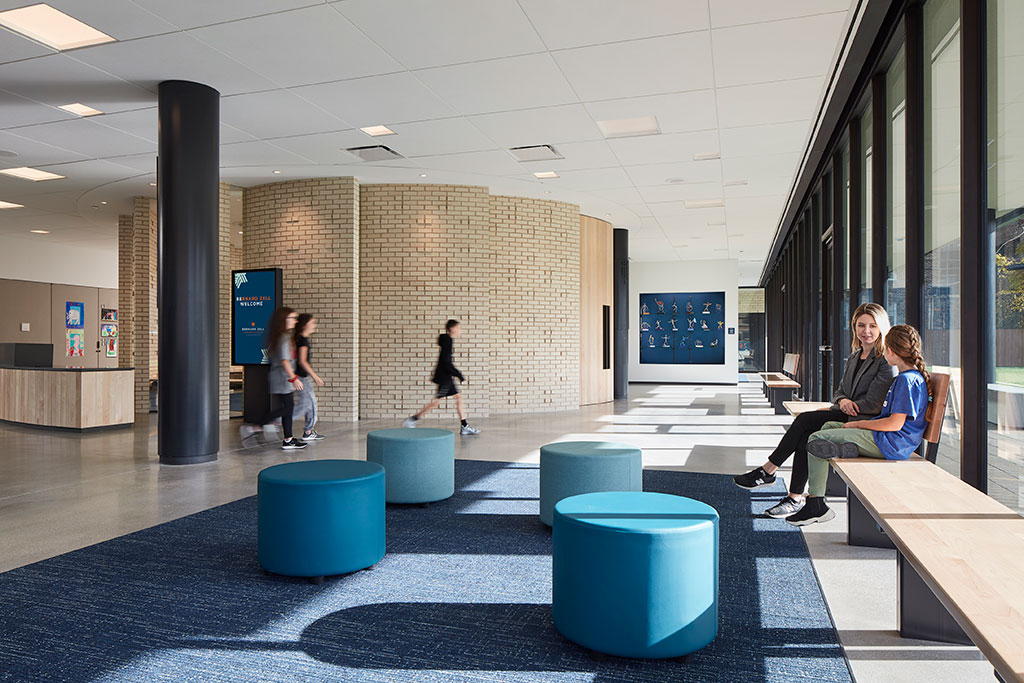
Photo credit: Steve Hall, Hall + Merrick Photographers
Key Project Features
- New secure, attractive and functional entry: Bernard Zell Anshe Emet Day School (BZAEDS) expansion establishes a new head and heart for an existing school characterized by an ad hoc series of daylight-starved masonry additions, constructed over time and in a variety of styles. The new building organizes this assemblage with a tall, singular glass and brick volume that anchors the south end of the existing school.
-
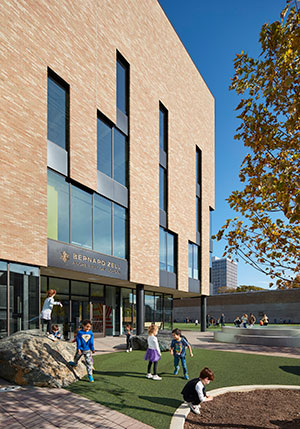
Photo credit: Steve Hall, Hall + Merrick Photographers
Expanded communal gathering space: For decades BZAEDS shared a cramped common entry/hall with the Anshe Emet Synagogue, lacking a dedicated school entrance and community space. The new glass-enclosed building draws in visitors and students into an airlock/security check-in, leading to a lounge, sanctuary space, administration offices, meeting rooms, and a gallery wall displaying student artwork.
- Sustainability: The building’s small footprint, cubic volume minimizes the exterior envelope, an insulated cavity wall designed to minimize thermal shorting; a solar array produces power for the building and is monitored daily on digital screens throughout the school. Permeable paving throughout helps manage water onsite and deep overhangs shield the generous glazing at the ground floor. A VRF mechanical system provides on-demand heating/cooling through the building, while minimizing ductwork other than to supply fresh air requirements. Products of recycled, renewable, low VOC content abound, including ceilings, linoleum floors, tile, athletic field composition, etc. Lastly, all occupants walk through a landscape of boulders, trees and wooden elements, underscoring a more natural connection to the world.
Project name: Bernard Zell Anshe Emet Day School Expansion
Project location: Chicago, IL
Project type: Institutional
Client: Bernard Zell Anshe Emet Day School
Ages served: K-8
Completion date: 2019
Size: 32,000 sf
Cost: Confidential
Credits:
WKA Design Team: Dan Wheeler, Noah Luken and Emily Ray
Structural Engineer: Thornton Tomasetti
MEP/FP/Lighting Engineer: IBC Engineering
Landscape + Civil Engineer: Terra Engineering
Owner’s Rep: CBRE
General Contractor: Bulley & Andrews
Acoustical Consultant: Shiner Acoustics
Photographer: Steve Hall, Hall + Merrick Photographers
Mason: J&E Duff
Glazier: Gateway Incorporated
Millworker: Lange Brothers Woodwork
Security: Hillard Heintze
Related: The Night Ministry in Chicago designed for refuge and recovery

