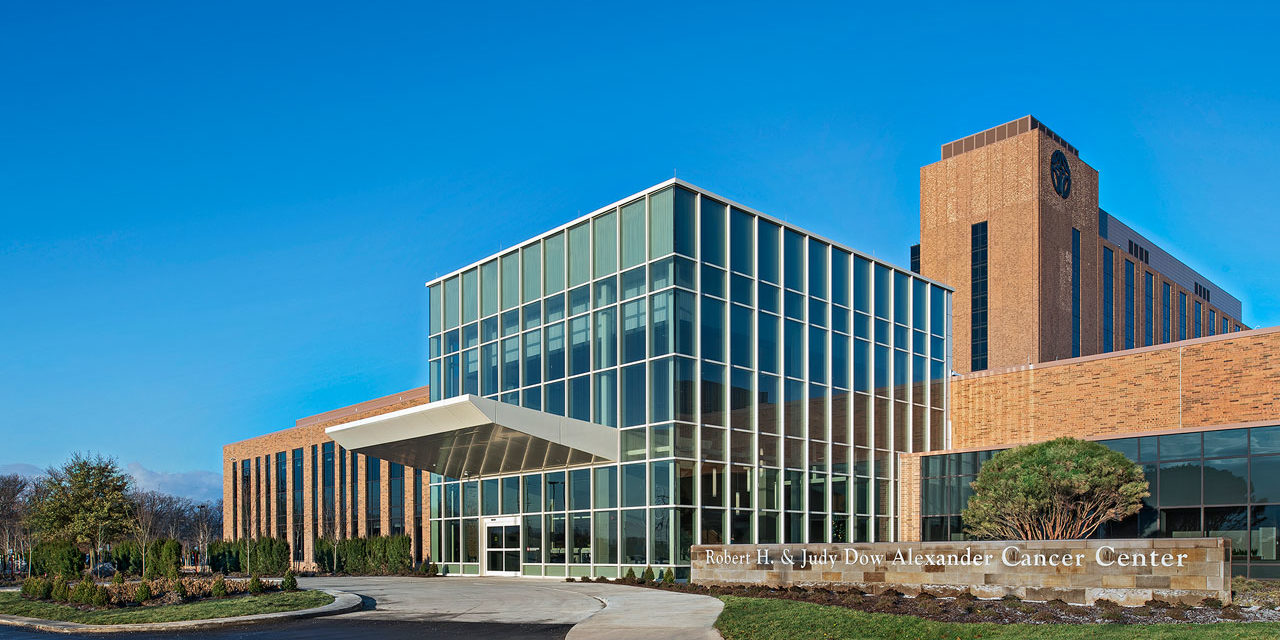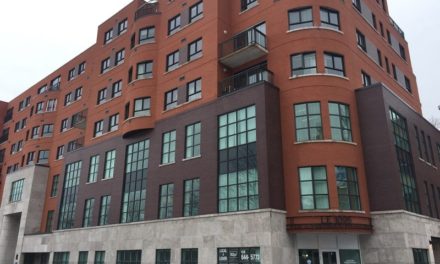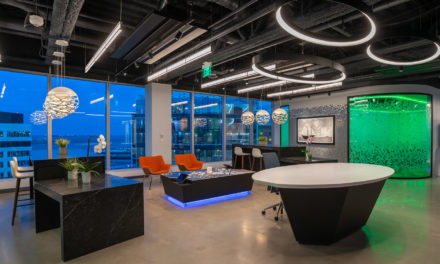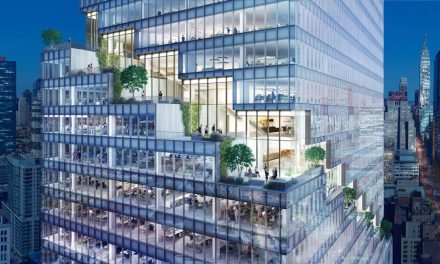Harley Ellis Devereaux (HED), a Southfield, Michigan- based integrated design and engineering firm, earlier this month announced the completion of the Robert H. and Judy Dow Alexander Cancer Center at the St. Joseph Mercy Ann Arbor’s hospital campus. The expanded 66,000 square foot Cancer Center was designed to provide space for the hospital’s growth and to enhance the facility’s cancer research and treatment facilities.
The $24 million renovation creates new and expanded space for St. Joe’s nationally-renowned cancer research program in particular, while also accommodating the facility’s significant patient population expansion of recent years. As the only National Cancer Institute Community Oncology Research Program (NCORP) in Southeast Michigan, St. Joe’s had a growing need to house expanded research and education for this field.
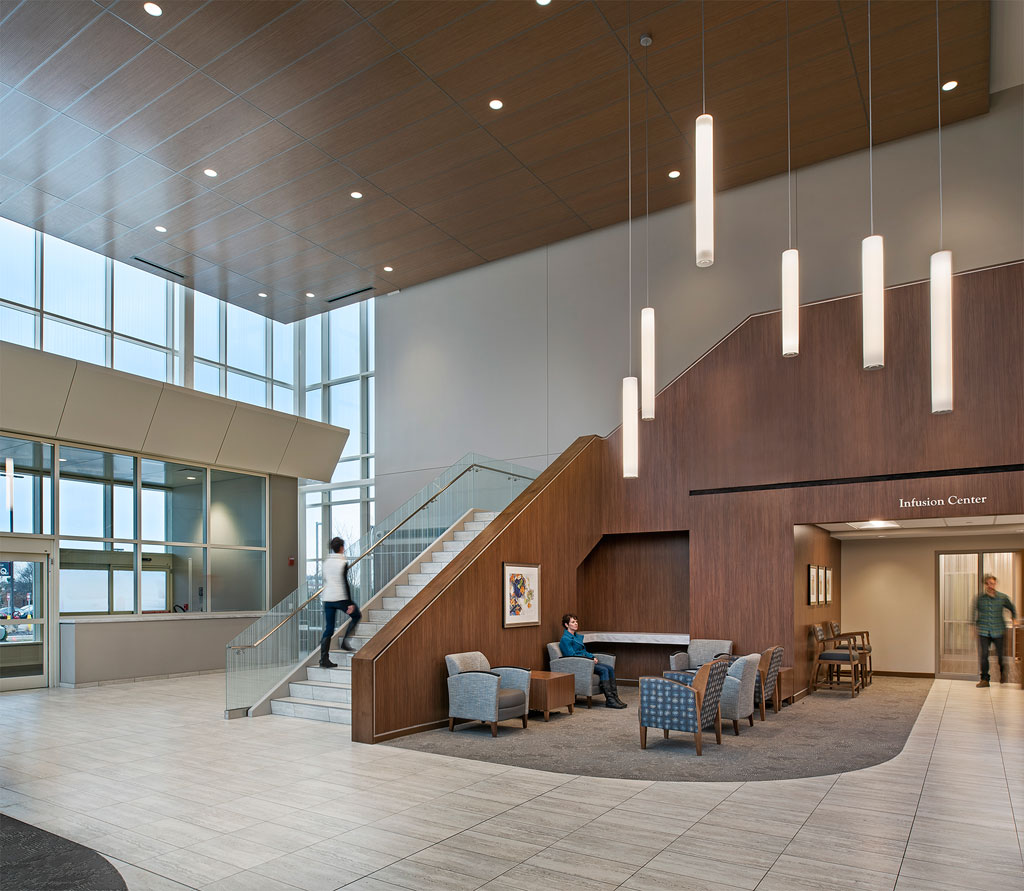
Entry Lobby of the Robert H. and Judy Dow Alexander Cancer Center at the St. Joseph Mercy Ann Arbor Hospital. Photo credit: John D’Angelo
The design’s main floor hosts this important research work alongside a multi-disciplinary team of clinical psychologists, social workers, chaplains, geneticists and nutritionists. This space, designed to increase collaboration and communication among a comprehensive suite of providers, also features an education center offering community outreach and educational programming.
Home to 38 exam rooms, the expanded facility offers a separate entrance and exit for patients, providing a concierge-like oncology-care experience. The cancer center is clad in a clear glass curtainwall system, denoting its independent identity, while its steel structure and interior brick help visually connect it to the core St. Joseph Mercy Ann Arbor hospital facility.
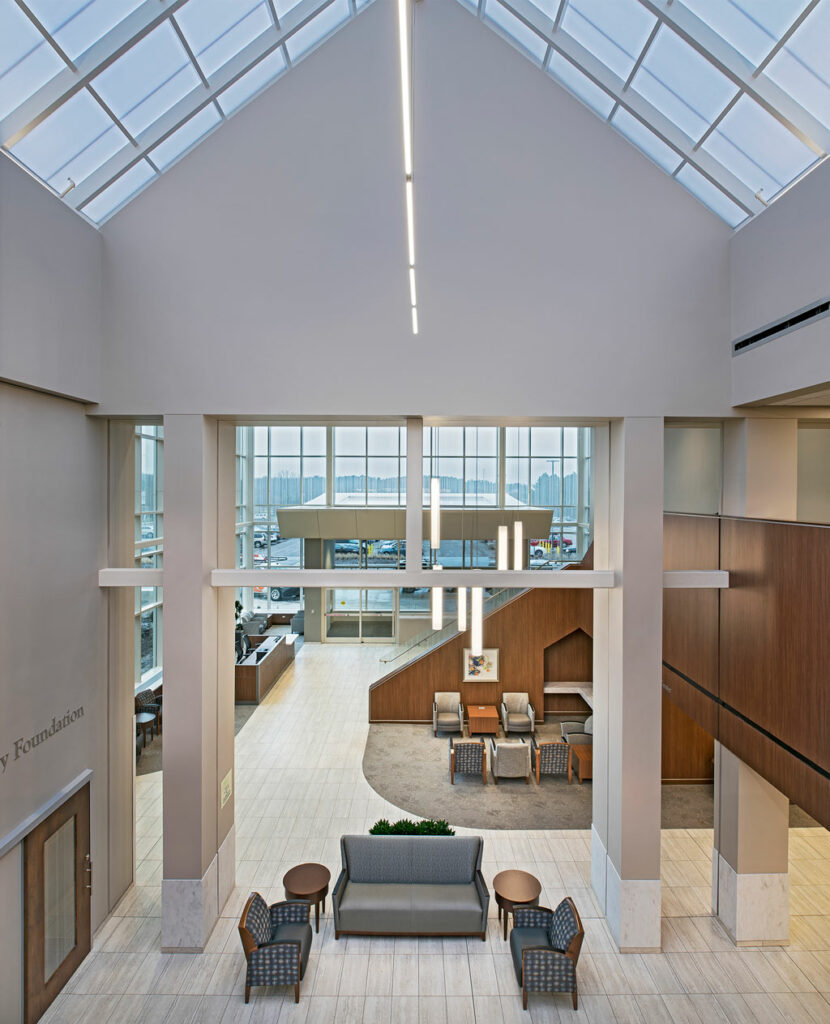
Photo credit: John D’Angelo
The existing building’s main atrium was also replaced, and significant exterior improvements were added through creative landscape design enhancements. To accommodate each of these diverse project goals, the design process was conducted in a highly collaborative way, with the design team hosting a lean workshop with more than 60 participants involved.
“The interior approach in this facility is a new one for cancer care – utilizing fewer walls for a more open and flexible layout. The patient experience is made seamless with improved circulation. Unlike other hospitals and clinics, its organization is open rather than maze-like, preventing disorientation and reducing the feeling of a “clinical” experience for patients,” said David Jaeger, HED’s Healthcare Design Studio Leader.
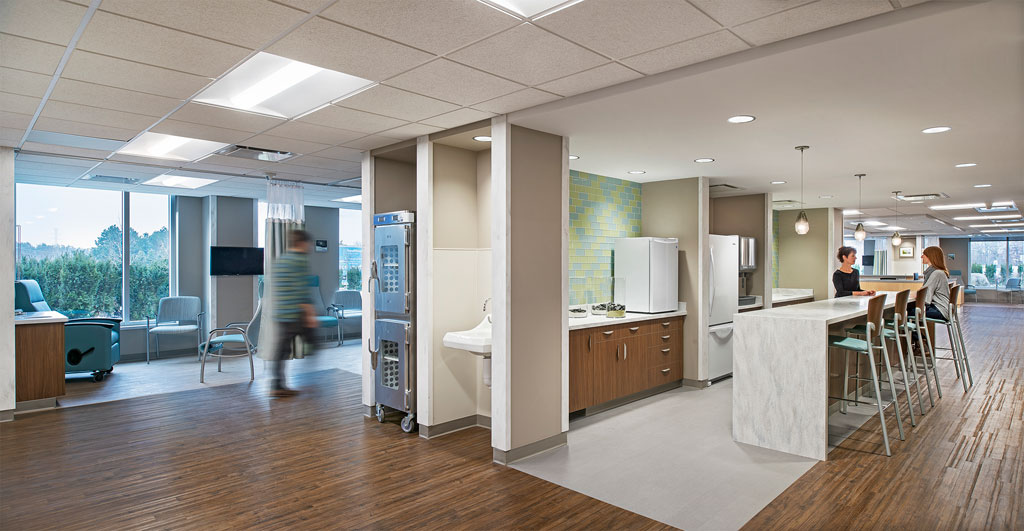
Photo credit: John D’Angelo
The Robert H. and Judy Dow Alexander Cancer Center is also home to a state-of-the-art new infusion center designed to host patients and their families in comfort with 22 private bays providing room for guests amidst a large amount of natural light. This infusion center also overlooks an adjacent healing garden. This private outdoor space offers a serene setting for calm reflection filled with hedges, trees, and boulders from the nearby shores of the Great Lakes.
ABOUT HARLEY ELLIS DEVEREAUX (HED)
Founded in 1908, HED seeks creative solutions that have a positive impact for its clients, the community, and the world. HED has earned a reputation for excellence in all facets of design, including architecture, consulting, engineering and planning services. The 300+-person firm serves clients in a broad range of market sectors including Healthcare, Workplace, Housing, Mixed-Use, Science + Technology, Higher Education and Pre K-12 + Community Education from offices in six U.S. locations. See how HED advances your world at hed.design.

