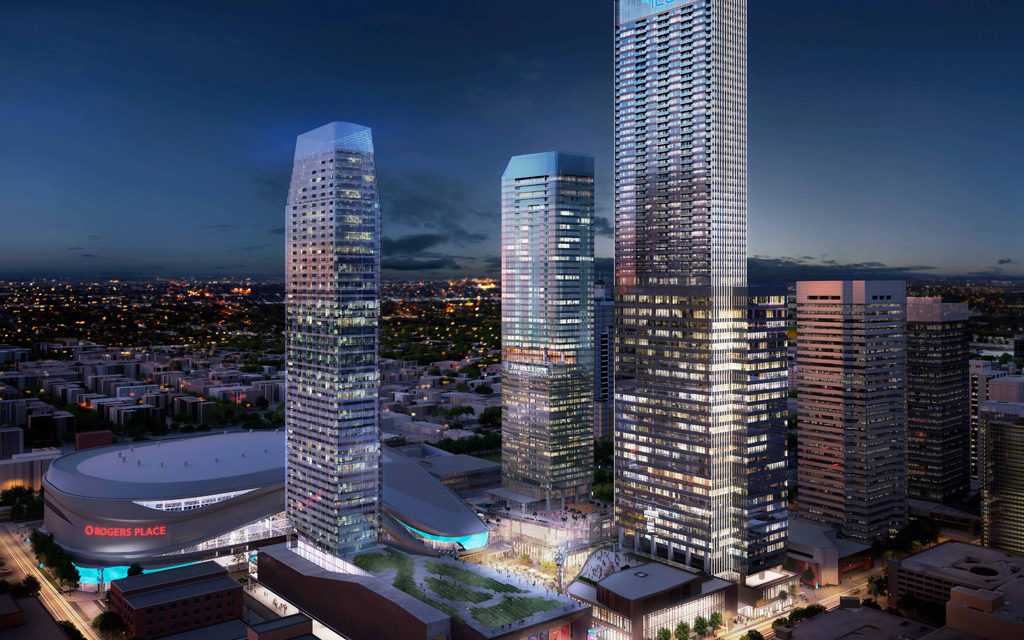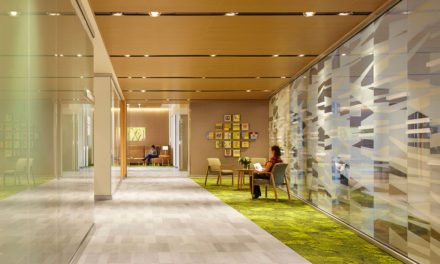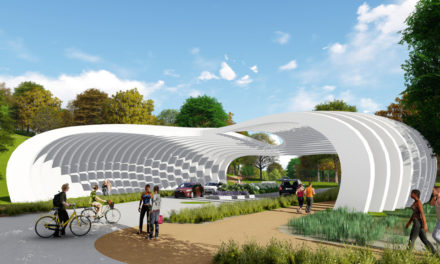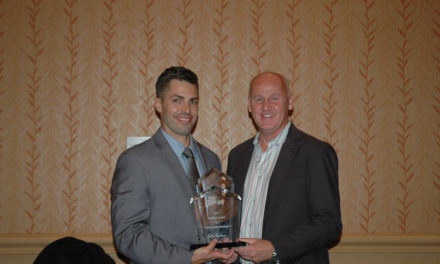1,500 Stantec staff to move to new downtown office designed by the firm’s own architects and engineers
Stantec and ICE District Properties Joint Venture are celebrating the grand opening of Stantec’s new global headquarters, Stantec Tower. At 69-stories in height (66 functional floors), Stantec Tower will be the tallest building west of Toronto and serves as one of the key pillars in Edmonton’s vibrant ICE District.
“Tall buildings come with their own special set of design challenges, and Stantec Tower is no exception. It’s height and tight footprint were ambitious but designing a mixed-used tower to include commercial, retail, and residential space was even more demanding,” wrote Andrew Lischuk, associate and structural engineer at Stantec, in his recent article “Stantec’s new global headquarters: A towering achievement.”
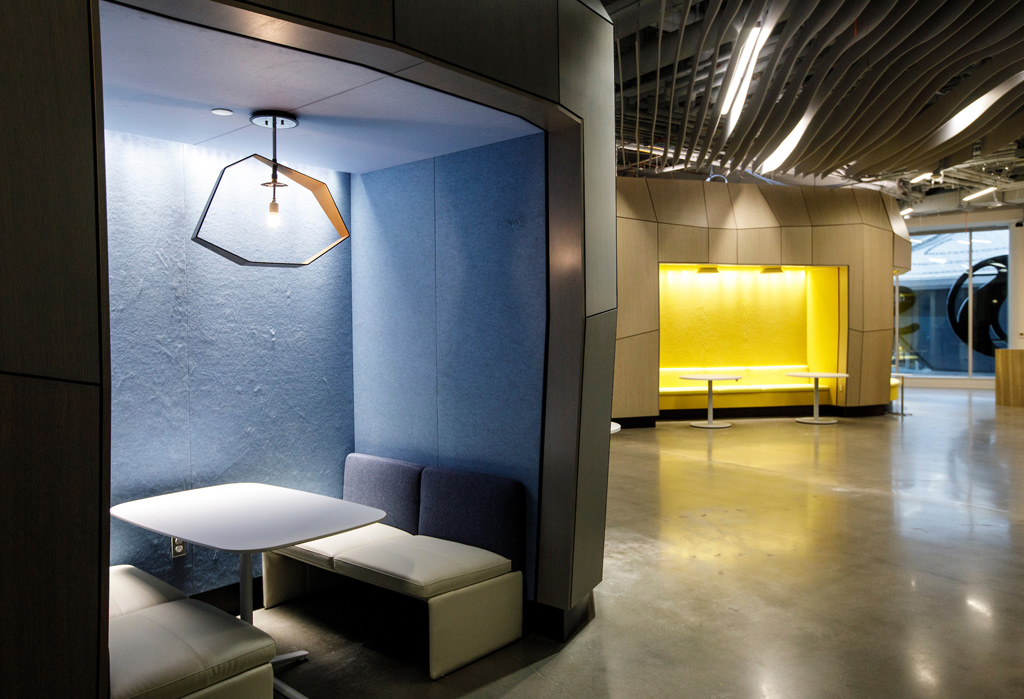
Photo credit: Jason Franson
At the bottom of the tower is a record breaking, three-meter-thick (10 feet) raft slab foundation. At more than 2,800 cubic meters (3,062 cubic yards), it was the largest continuous concrete pour to ever take place in Edmonton and took more than 300 trucks, 4 pumps, and 10 hours to complete.
Because of Stantec Tower’s considerable height—and poor bedrock in Edmonton—the design called for more support in the form of piles. Piles are massive concrete columns set deep into the ground. Stantec Tower’s piles go as far as 80 meters beneath the surface.
Whereas foundations give skyscrapers strength, the concrete core walls provide stability. When a tower becomes too tall, conventional concrete core walls are not stiff enough to withstand the wind. So, Stantec Tower implements steel outriggers to help make its height possible, providing support and preventing the top floors from swaying back and forth too much.
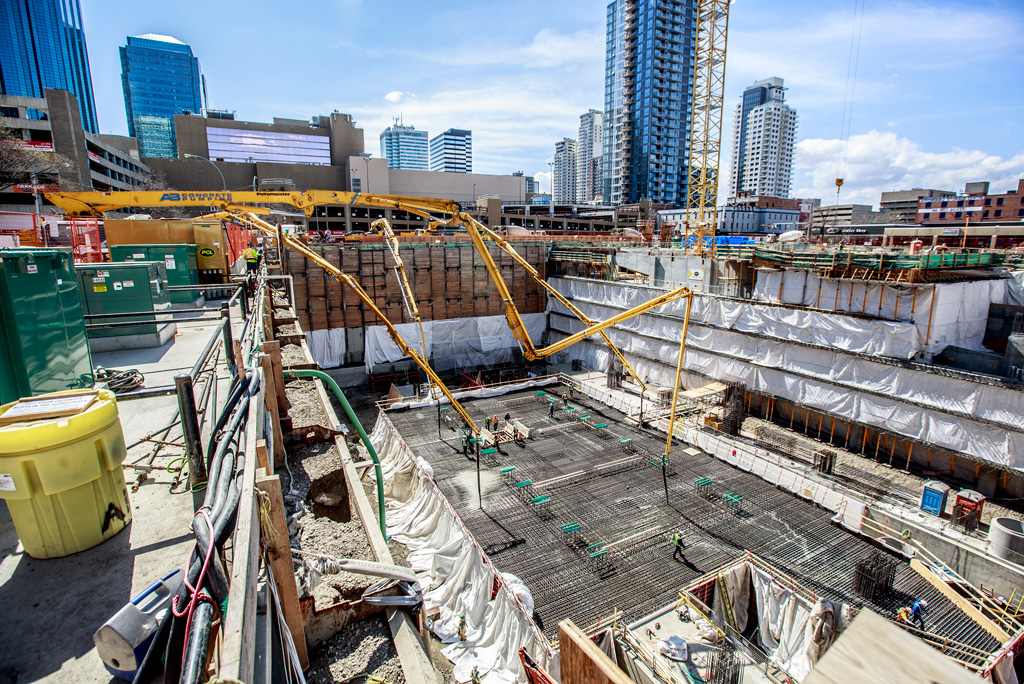
Courtesy of Stantec and ICE District
A transfer slab is set right at Stantec Tower’s 30th floor, 122 meters (400 feet) into the sky. The two-meter thick transfer slab encases the last of the steel outriggers and allows for flexibility on floorplates that require more or fewer columns.
The transfer slab (also known as a sky raft) caps off the commercial partition of the tower and marks the beginning of construction on the residential portion of the building. The floor will serve as an amenities space for SKY Residences and feature an outdoor patio and lounge area.[1]
The structure will house 29 floors of commercial workspace for Stantec’s 1,500 Edmonton-based employees, Dentons Canada LLP, DLA Piper, and PwC Canada, as well as SKY Residences—483 premium condominium suites that includes more than 20,000 square feet of premium amenity space.
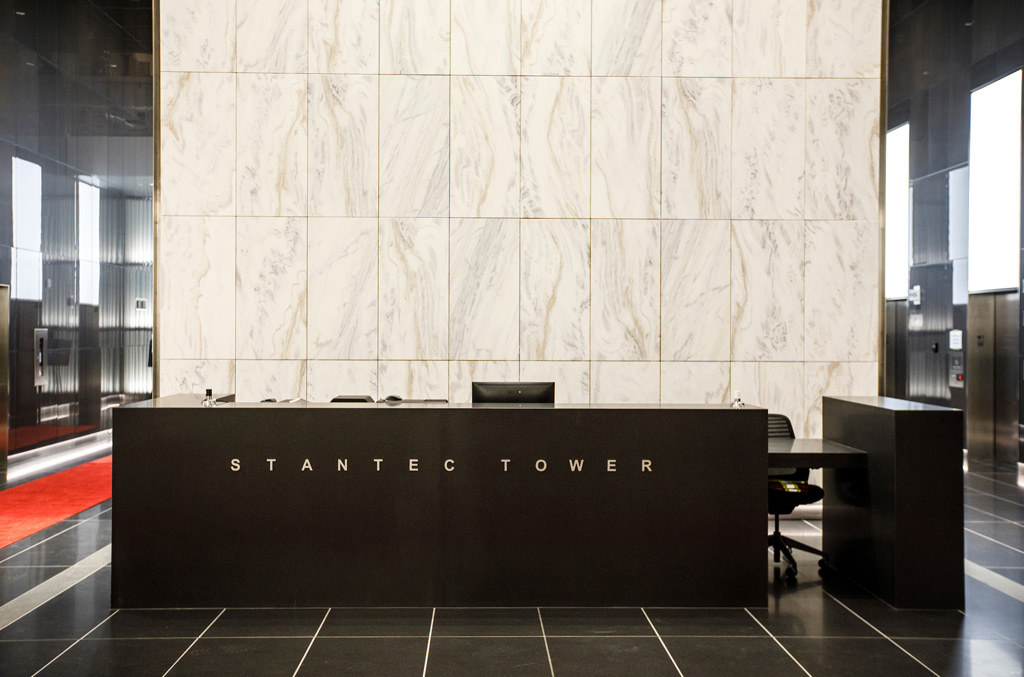
Photo credit: Jason Franson
“Stantec employees are extremely proud of our new headquarters, a project that positively reflects the talent, innovation, and creativity of our team members,” says Stantec president and chief executive officer, Gord Johnston. “We can already feel the impact that ICE District has on our City, and we’re excited to be part of the transformational revitalization in downtown Edmonton. Stantec was founded as a one-person operation in Edmonton in 1954. Now a Top 10 global design firm, we are excited to confirm our commitment to the city where our Company began.”
Since the project’s inception, 343 Stantec employees have worked over 145,000 hours on the Stantec Tower. Stantec provided full architecture and engineering services for the Company headquarters, which is targeting LEED® Gold certification (exterior), LEED® Silver certification (interior), and FitWel certification. Stantec Tower introduces a number of unique features for office space in Edmonton, including a dedicated multi-faith prayer room, lactation room, and gender-neutral washrooms. The office features an open community staircase that looks onto ICE District and Roger’s Place, and the floorplates are modeled as open concept workspaces with minimal offices to encourage collaboration. Stantec also provided interior design support for SKY Residences.
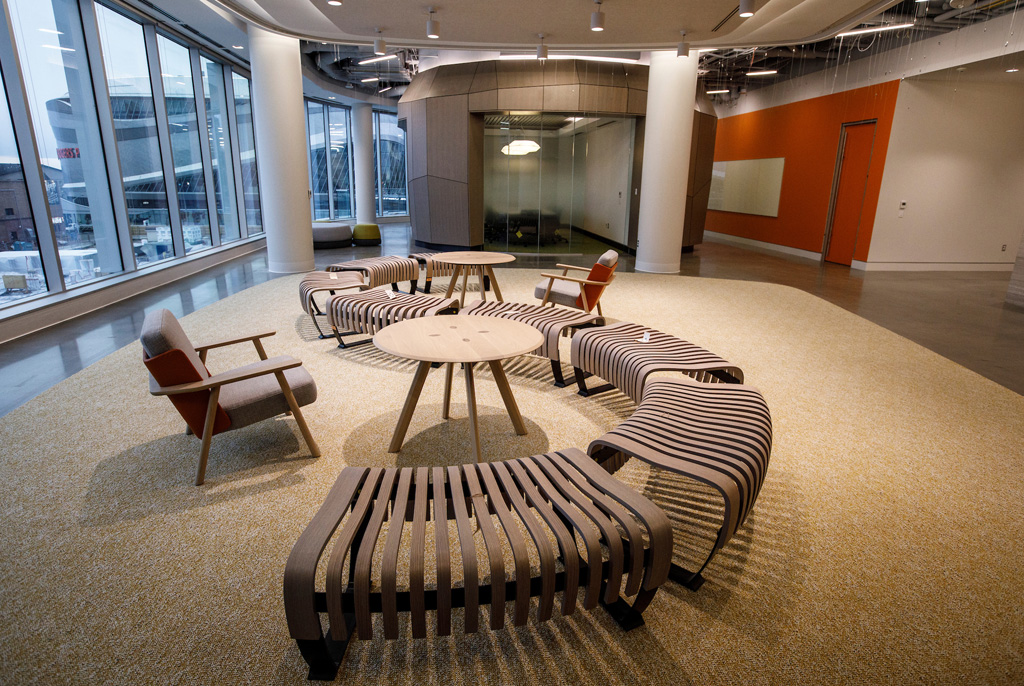
Photo credit: Jason Franson
“It is exciting to see one of ICE District’s most iconic landmarks officially open,” says Glen Scott, President of Katz Group Real Estate. “We are proud to welcome Stantec employees to their official new home in the heart of downtown Edmonton and continue to showcase how ICE District is shaping the future of our city.”
Stantec employees will begin moving into the commercial space of Stantec Tower in October 2018. Stantec Tower is expected to reach its final height of 251 meters by the end of 2018 and SKY Residences will be completed in Fall 2019. ICE District continues to evolve, with Edmonton Tower already complete and JW Marriott Edmonton ICE District well underway with an expected completion in spring 2019.
“Having a large company like Stantec choose the downtown core as its head office speaks to the vibrancy of our growing ICE District,” says Edmonton Mayor Don Iveson. “We look forward to welcoming 1,500 Stantec employees to this new building that will no doubt contribute to furthering their innovation and success.”
About ICE District
ICE District will be the largest mixed-use sports and entertainment district in Canada and is already projecting an energy and feeling unlike anything Edmonton has seen before. ICE District is already delivering a new era of entertainment in the form of epic concerts, heart-stopping NHL and WHL hockey and world-class gaming, boutique shopping, trendy dining and more. A humming public plaza with year-round programming will host events from festivals to public skating. All of this, just steps from sophisticated residences and premium office space. Rogers Place was developed by Oilers Entertainment Group and the City of Edmonton. ICE District Properties, a mixed-use development surrounding Rogers Place and Ford Hall, is being developed through a joint venture between Katz Group and ONE Properties.
For more information and updates on ICE District, visit IceDistrict.com.
About Stantec
Communities are fundamental. Whether around the corner or across the globe, they provide a foundation, a sense of place and of belonging. That’s why at Stantec, we always design with community in mind.
We care about the communities we serve—because they’re our communities too. This allows us to assess what’s needed and connect our expertise, to appreciate nuances and envision what’s never been considered, to bring together diverse perspectives so we can collaborate toward a shared success.
We’re designers, engineers, scientists, and project managers, innovating together at the intersection of community, creativity, and client relationships. Balancing these priorities results in projects that advance the quality of life in communities across the globe.
Stantec trades on the TSX and the NYSE under the symbol STN. Visit us at stantec.com or find us on social media.
[1] “Stantec’s new global headquarters: A towering achievement” by Andrew Lischuk https://ideas.stantec.com/buildings-engineering/our-new-global-headquarters-a-towering-achievement

