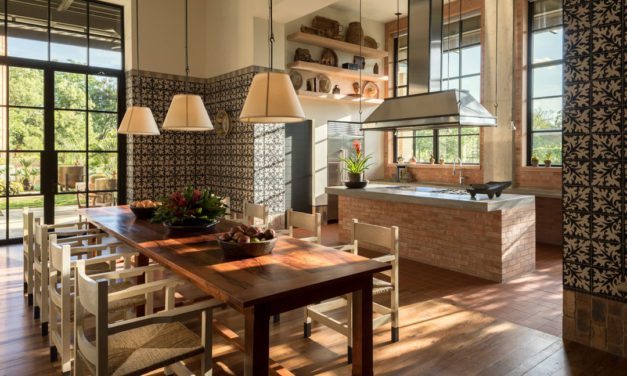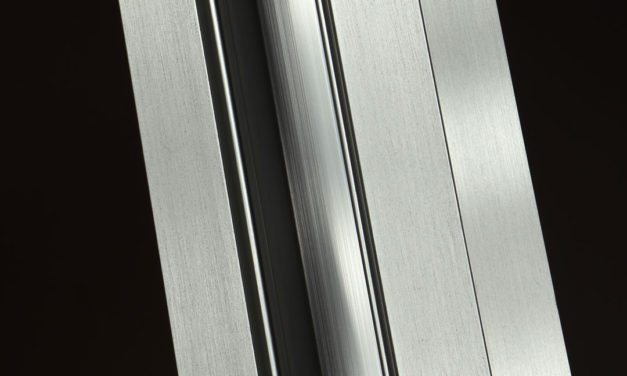San Antonio’s Cellars at Pearl features Wausau Window and Wall Systems
Cellars at Pearl’s East and West Towers’ 122 apartments range from 650-square-foot floor plans with one bedroom and one bath to 2450-square-foot, three-bedroom, three-bath junior penthouses. The towers’ feeling and function is credited to the collaboration of Three: Living Architecture and Don B. McDonald, AIA. Described as a South Texas/Spanish “refined ranch” aesthetic, the towers incorporate native stone, mission tile, reclaimed brick, salvaged hardwood floors, high ceilings, expansive windows, and private terraces and balconies.
Read More







