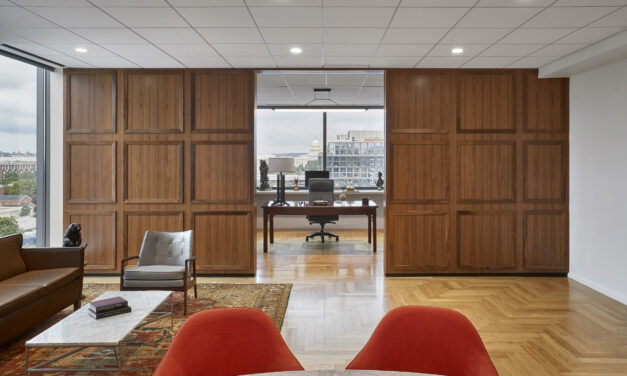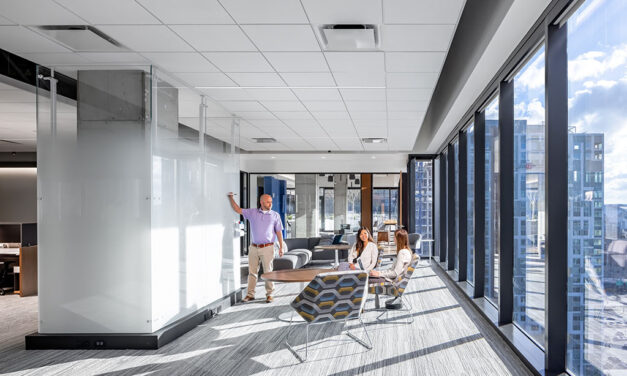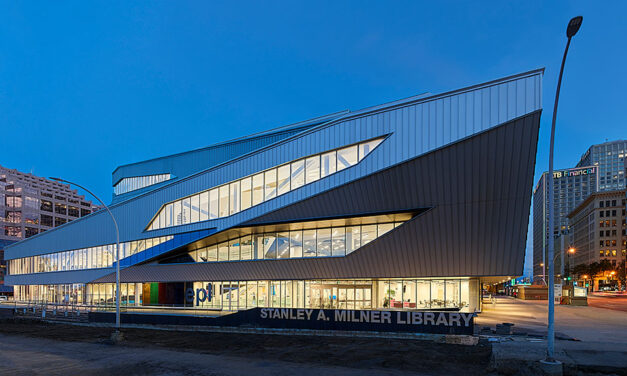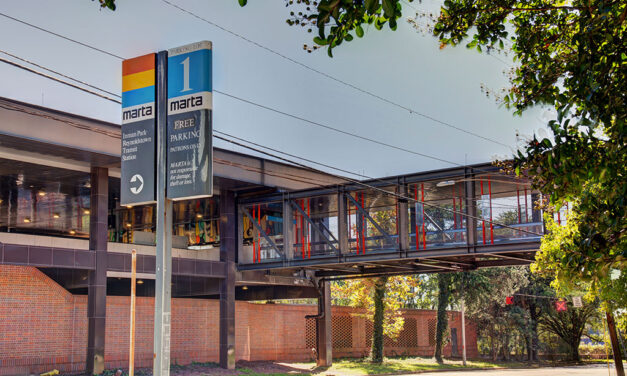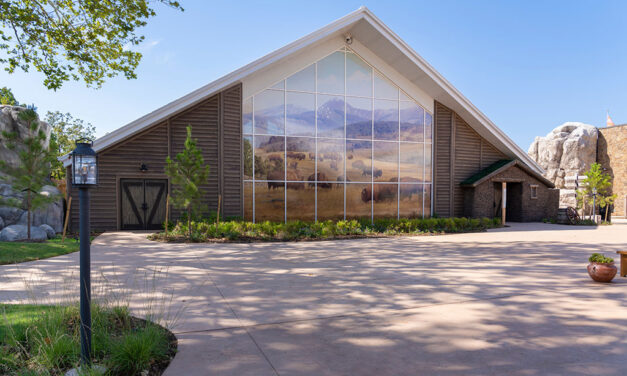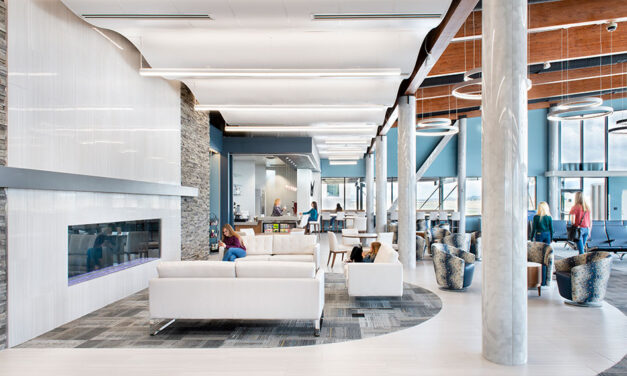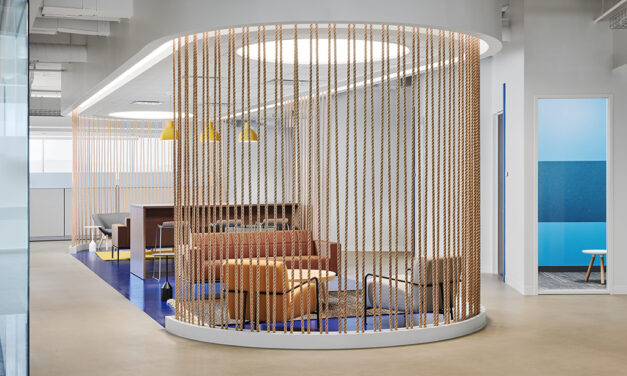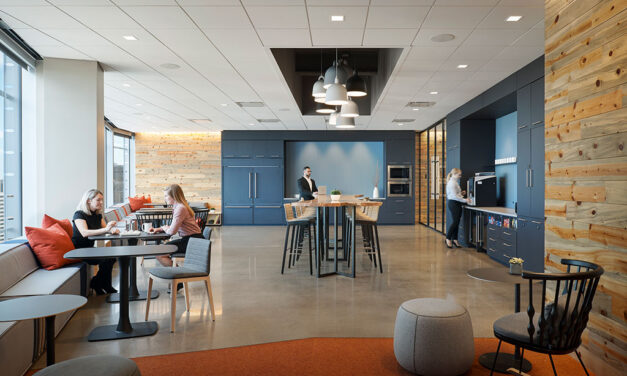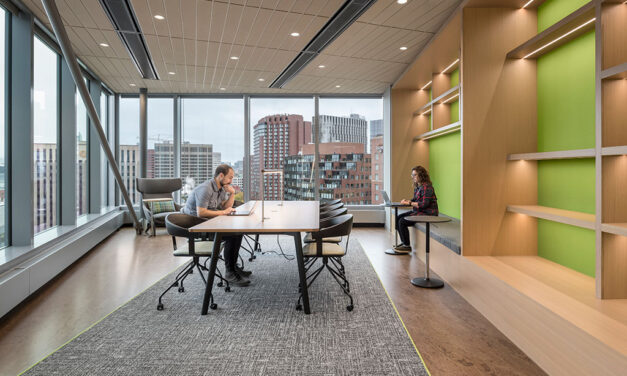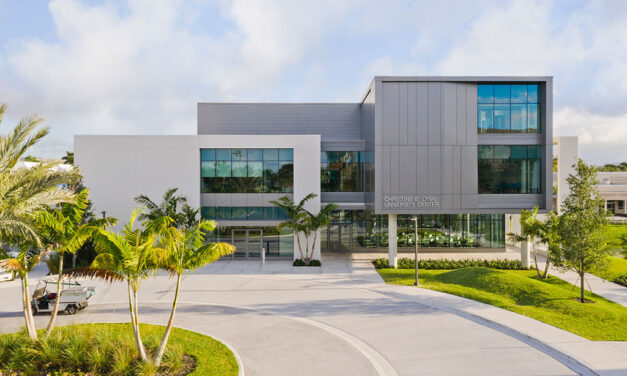National Association of Broadcasters headquarters at One M, D.C., features Rockfon ceiling systems
An 11-story, 118,000-square-foot, Class A office building, One M was developed by Monument Realty as a built-to-suit project for The National Association of Broadcasters (NAB) in the Capitol Riverfront neighborhood. Serving 150 NAB employees and its membership, Hickok Cole Architects created the interiors for the new headquarters, and selected a combination of Rockfon ceiling systems to support the building project’s sustainability and aesthetic goals, and to achieve the critical balance of light and sound appreciated by broadcasters.
Read More
