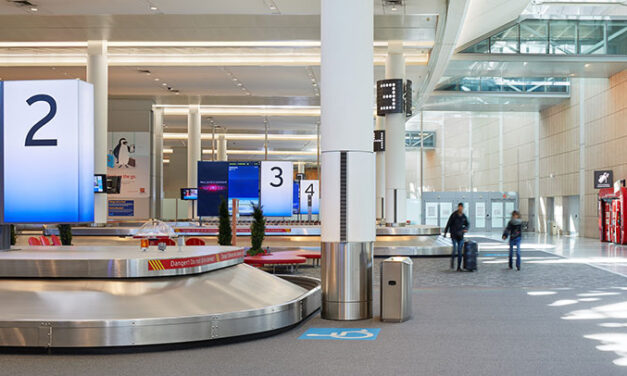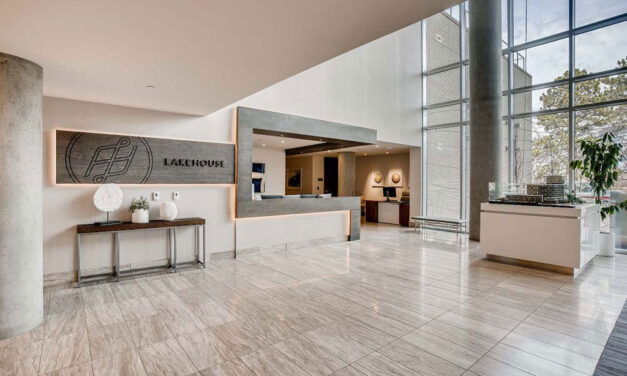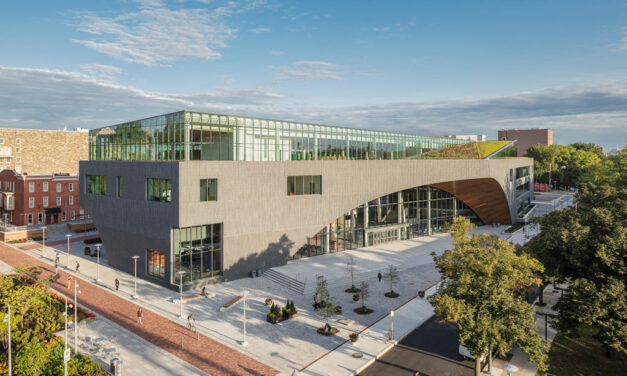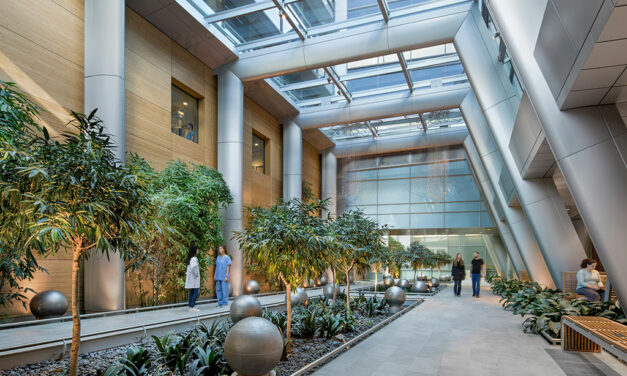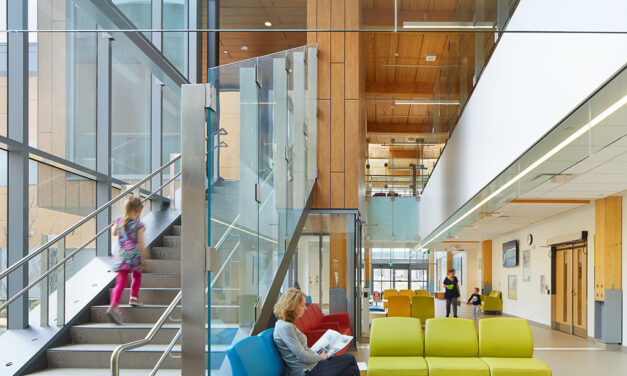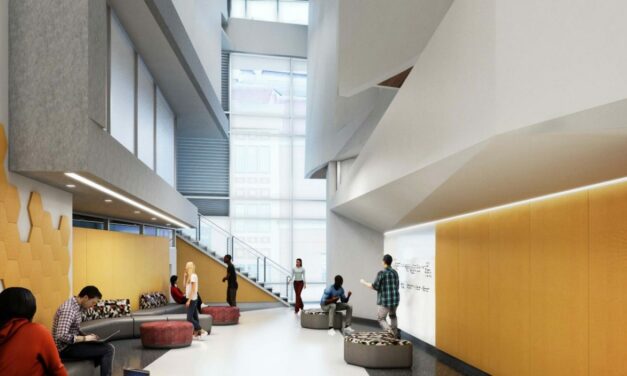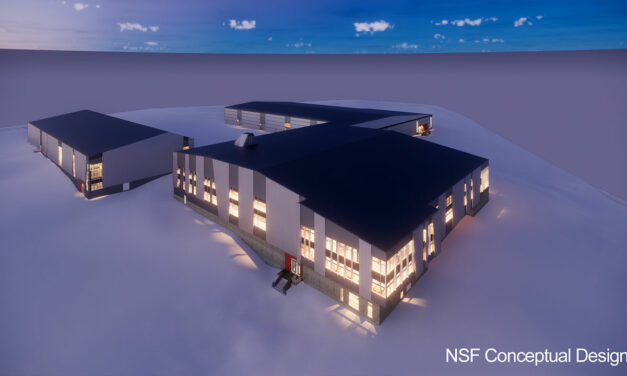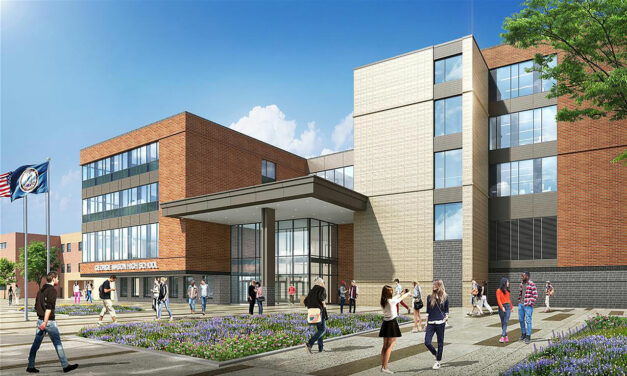Healthy airports: What terminals will look like post-pandemic
“The aviation industry has certainly felt the hit of COVID-19– turning the green numbers into red in a matter of weeks or even days. With that said, this pandemic also reminds us of moments in history like 9/11, SARS, or financial recessions, when aviation took a hard hit, but returned from crisis and recovered strong. So, what’s next? Travelers will be looking to the airlines to restore normalcy and regain their trust as safe places to be and use. Now is the right time to ask ourselves– because we are all in this together– how we can help the industry come back stronger,” states author Alvaro Fernandez de Mesa, an associate based in Stantec’s Vancouver office.
Read More
