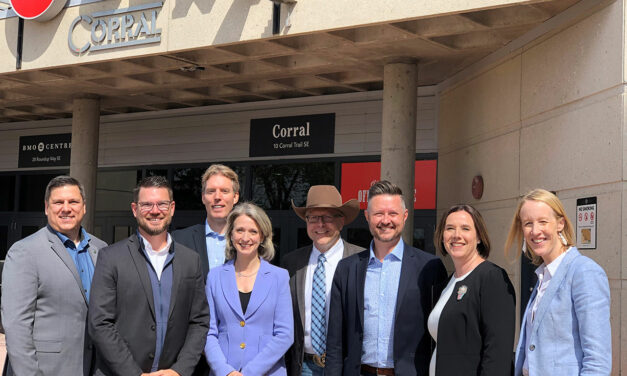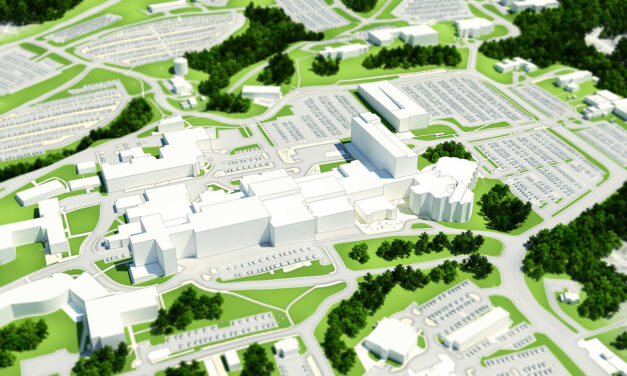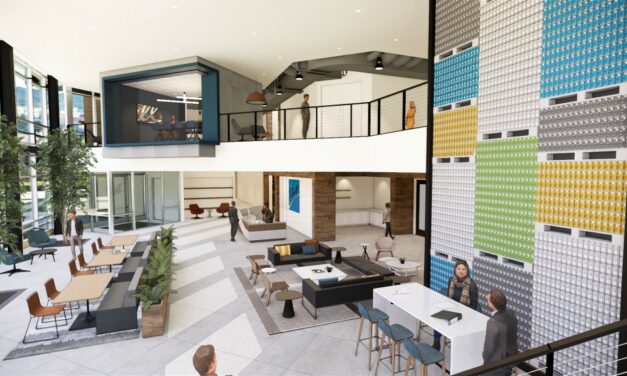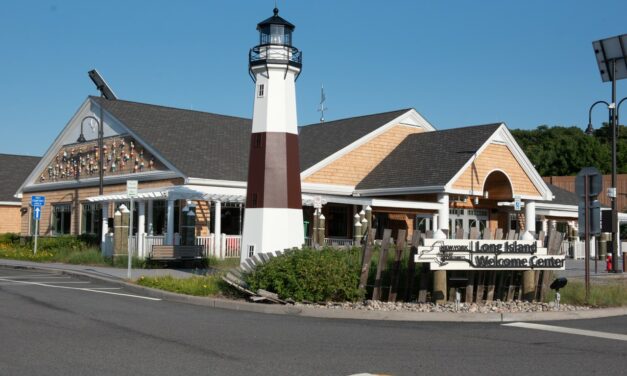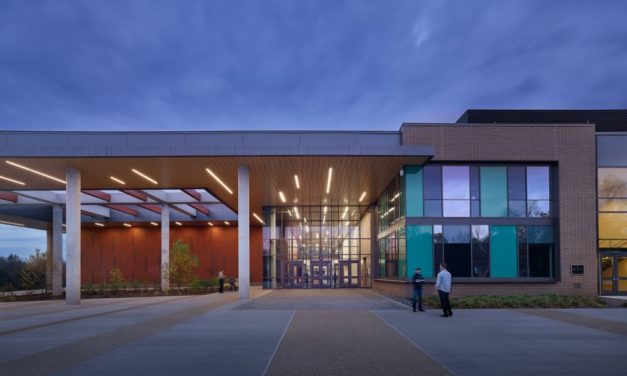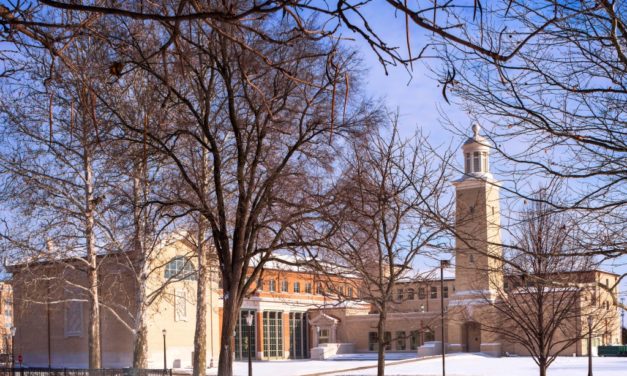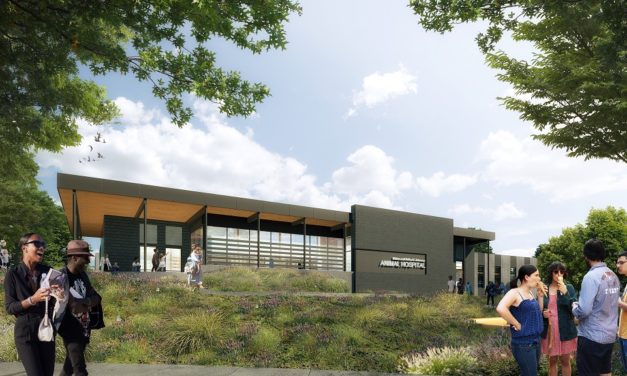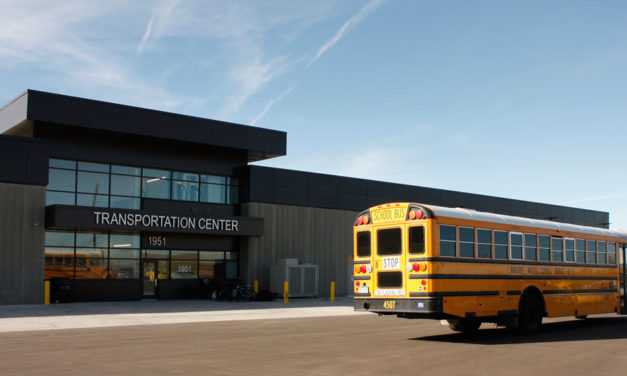Stantec-Populous-S2 team selected as primary consultants for the BMO Centre expansion
The Calgary Municipal Land Corporation (CMLC) and the Calgary Stampede have selected Stantec, Populous, and S2 to serve as the primary consultants for the $500-million BMO Centre expansion project in Calgary, Alberta. “The BMO Centre Expansion project is the key pillar to transforming east Victoria Park within Calgary’s Rivers District,” says Léo Lejeune, senior principal at Stantec. “Stantec took great pride in helping CMLC usher in a new era in the Rivers District by designing and implementing the well-loved, award-winning Jack & Jean Leslie RiverWalk™ along the Bow River. Urban connectivity and community activation have always been important parts of our design approach, and we bring this same perspective to the BMO Centre expansion project.”
Read More
