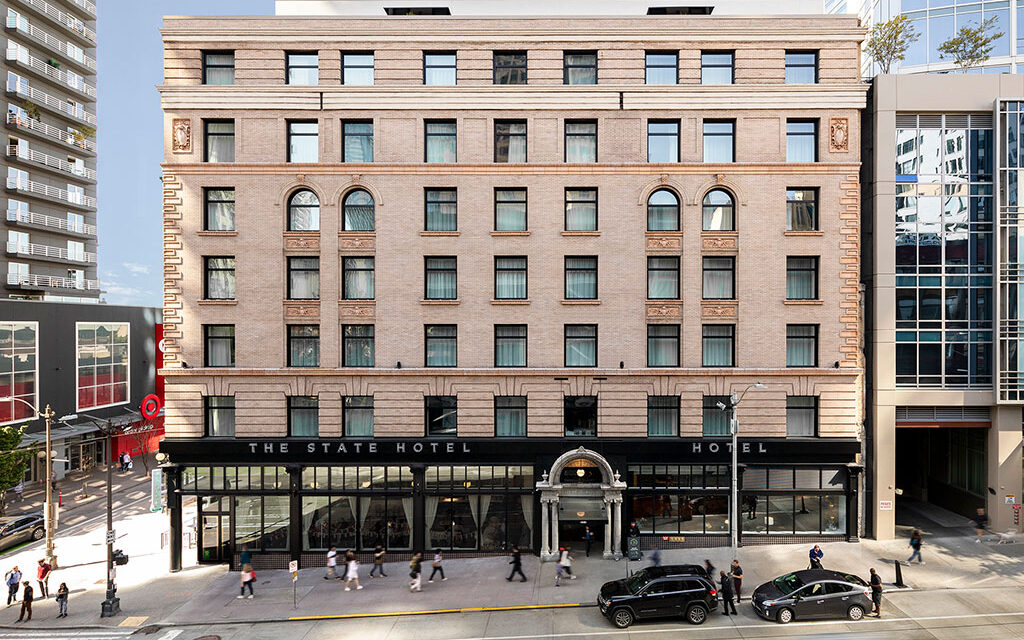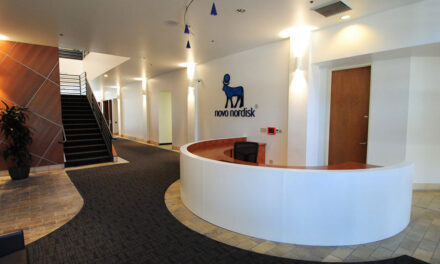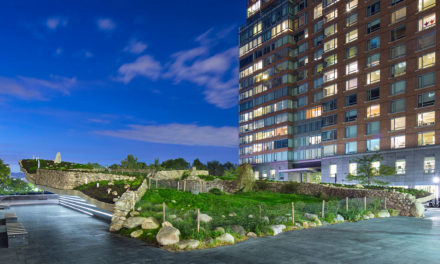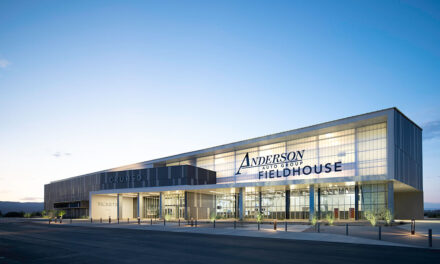The historic Eitel Building is located at the intersection of the commercial corridor along Pike Street, which extends from downtown Seattle to Pike Place Market, and 2nd Avenue, a main pedestrian, bike and vehicular thoroughfare. The adaptive reuse and restoration of one of Seattle’s most prominent and vulnerable unreinforced masonry structures, has revived and transformed the corner of Second Avenue and Pike Street.
Built in 1904, it was one of the first high-rise office buildings constructed in downtown Seattle. The seven-story structure features elaborate terra cotta and brick ornamentation, a marker of the economic prosperity the gold rush brought to the city. After the Great Depression, the area surrounding 2nd Avenue and Pike Street declined. The building’s upper stories were slowly vacated, boarded up, and completely abandoned by 1978. By the 2000s, the ground-level retail spaces were derelict and attracted illicit activity.
In 2006, the building received a Seattle Landmark designation, preventing the construction of a new tower in its place. Hopes of restoring it were challenged by finding an economically viable program that would work with the building’s limited floor plates. Analysis of the buildings floor plates and regular punched openings indicated that a boutique hotel program would be an appropriate fit. However, in order to improve its economic viability, the existing lightwell was in-filled and an additional story added to increase the guest room count. In total, 91 guest rooms are organized along a central double-loaded corridor.
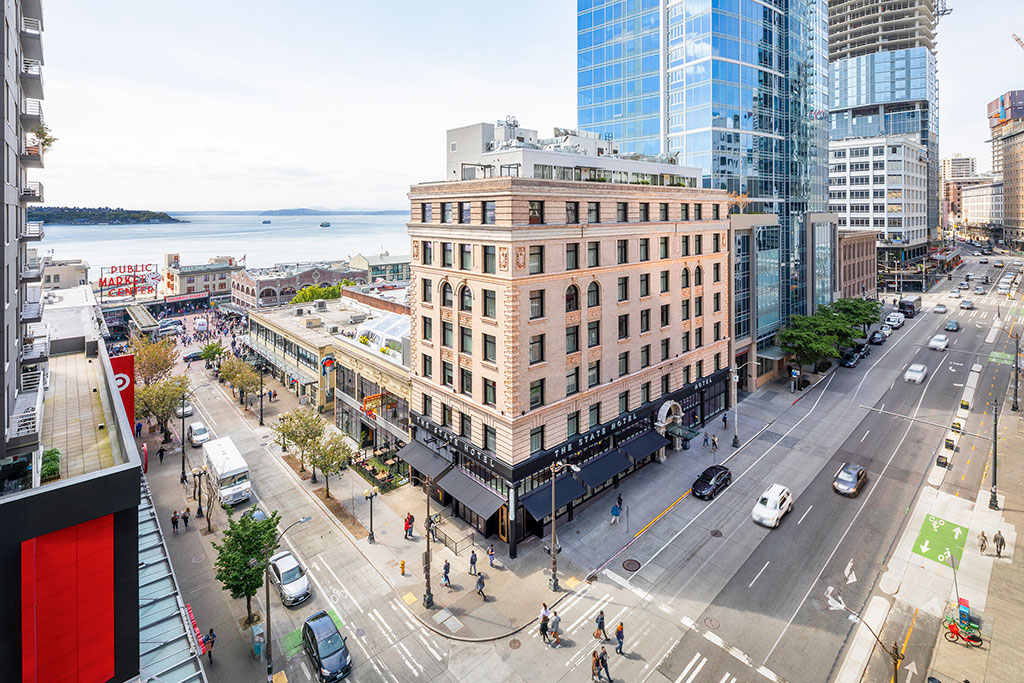
Photo credit: Andrew Nam
The building suffered significant damage during the 2001 Nisqually earthquake, and the building needed to be stabilized prior to its renovation. As a part of the required seismic upgrades to the structure, the western wall was carefully deconstructed and rebuilt. New stair and elevator cores accommodate the building’s circulation and egress requirements and provides lateral resistance. New braced frames and shear walls provide additional stability. A new rooftop pavilion, set back from both façades rendering it almost invisible from the street, accommodates six large suites and a rooftop terrace with views to the Sound.
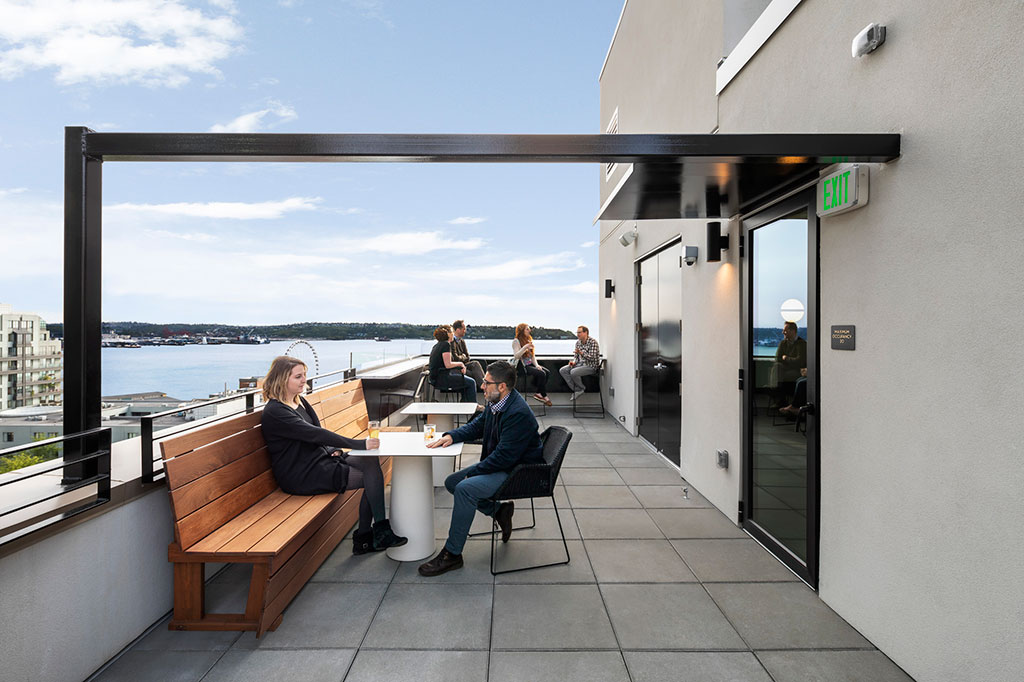
Photo credit: Andrew Nam
Significant character-defining features on the exterior façade were restored or replaced in-kind, greatly improving the pedestrian experience. The hotel lobby is located at the street level and utilizes the historic archway as its main entry. A new minimalist glass marquee extends over the sidewalk and into the entry vestibule, providing both protection from the elements as well as preserving views to the elaborate terra cotta detailing above. The exterior tan brick cladding with terra cotta ornamentation was repaired, and original and missing windows were replaced with new, energy-efficient ones that replicated the size, shape, and configuration of the originals.
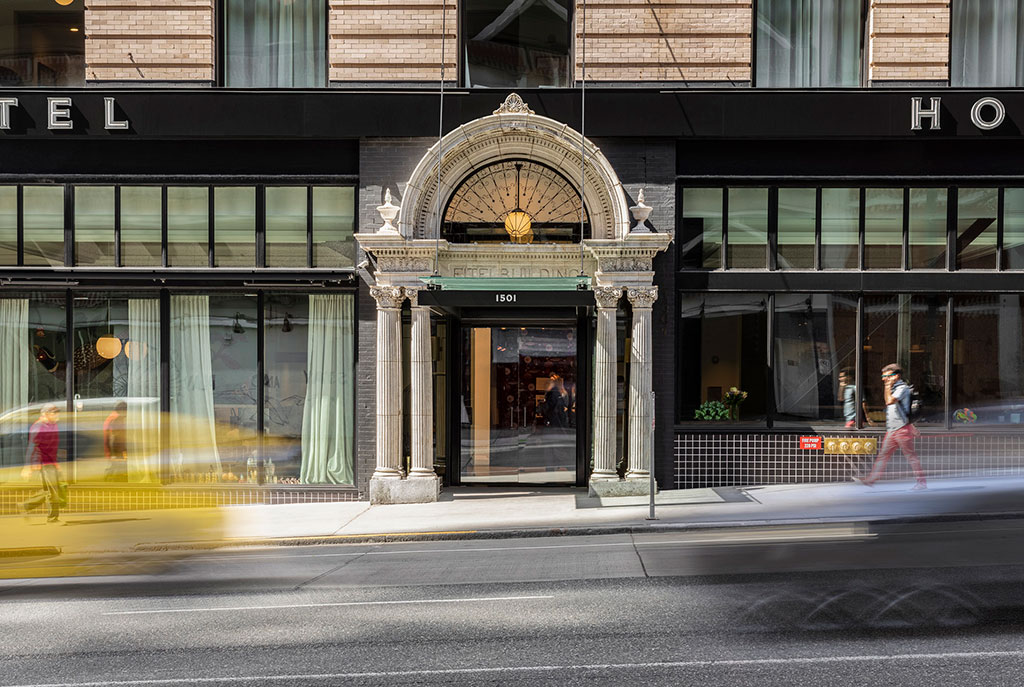
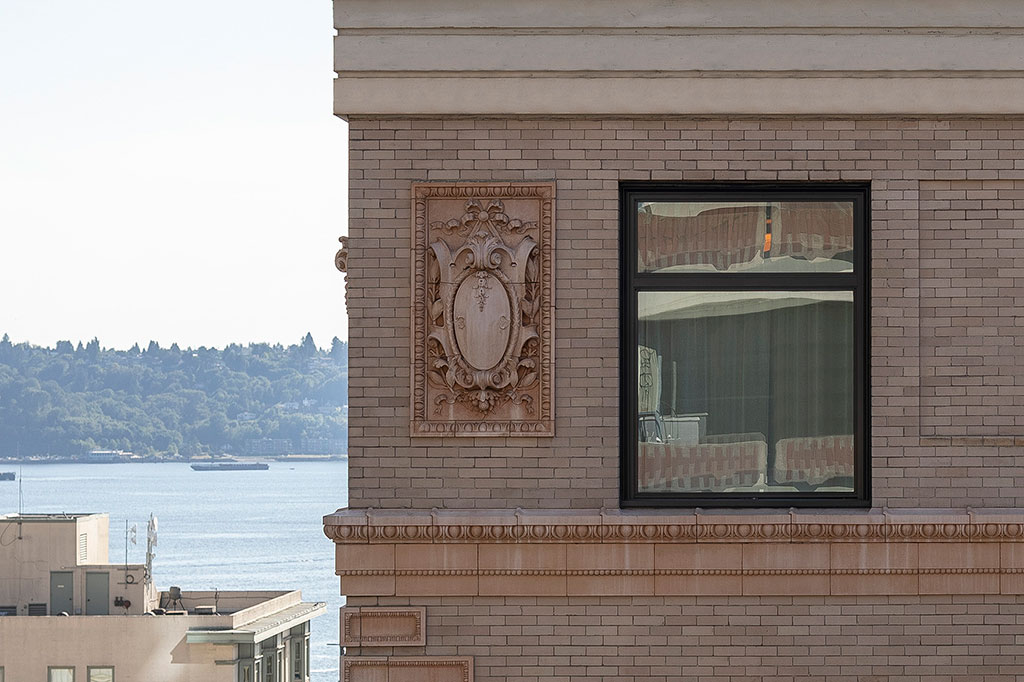
Photo credit: Andrew Nam
In April of 2019, the newly restored Eitel Building reopened as The State Hotel, supported by the Ben Paris Restaurant, its name paying homage to one of the building’s previous restaurant tenants. Large windows along both frontages address the street and welcome a constant flow of pedestrians passing to and from Pike Place Market.
Weinstein A+U Design Team
Ed Weinstein – Design Principal
Daniel Goddard – Principal-in-Charge
Tania van Heerden – Project Manager
Sean Reagin
Thayer Wild
Peter Gray
Project Team
Architecture: Weinstein A+U
Client: Lake Union Partners
Interior designer: VIDA Design
Contractor: Exxel Pacific
Civil Engineer: Coughlin Porter Lundeen
Structural Engineer: Coughlin Porter Lundeen
Mechanical Engineer: Glumac (Mech) / Emerald Aire (HVAC)
Electrical Engineer: Rushing
Lighting: Rushing
Acoustical Engineer: A3 Acoustics
Surveyor: GeoDimensions
Permit: Permit Consultants NW – Jon O’Hare
Masonry: Case Forensics – Marc Liebman
Historic: Building Work – Matt Aalfs
Hotel: Columbia Hospitality – Matt Hagerman, Brian Flaherty, Kathleen Fey
Hazmat Report: Argus Pacific
Telecom: Skyline Communications Ki Childress
Kitchen Design: Smith and Greene – Brick Brunton
Photography
Andrew Nam
General Info
Project address: 1501 2nd Ave, Seattle, WA 98101
Square footage: 43,200-sf total
Site: 5,585-sf lot size.

