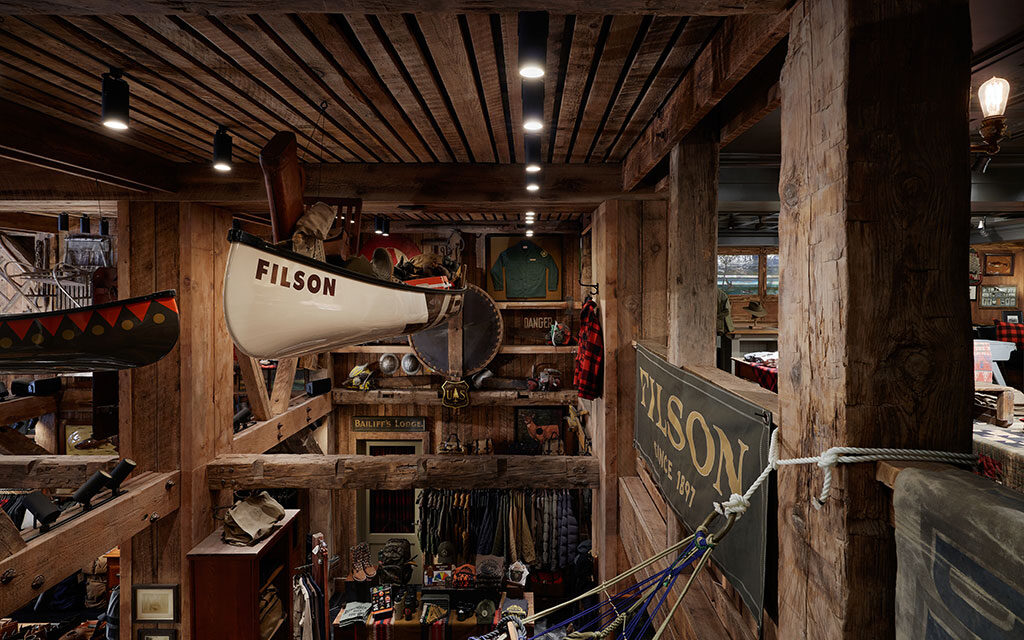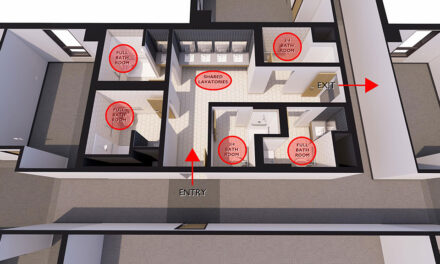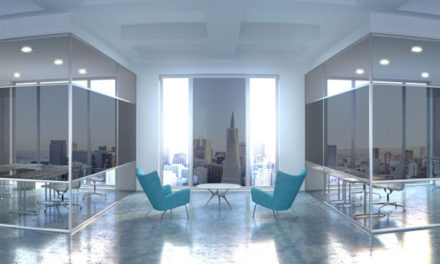Filson’s New York flagship store in mid-town Manhattan, occupies a 4,000-square-foot former mattress store in an 1800s brownstone located on Broadway, near Union Square. The store showcases the product line in an immersive experience that brings the brand to life in the heart of the city.
Founded in 1897 to meet the needs of prospectors traveling through Seattle on their way to the Klondike Gold Rush, this 120-year-old company is intrinsically tied to the history of the Pacific Northwest. Filson designs, manufactures, and sells men’s and women’s outdoor clothing, accessories, and luggage, and has earned a worldwide reputation for creating products that are built to last, made in America, and guaranteed for life.
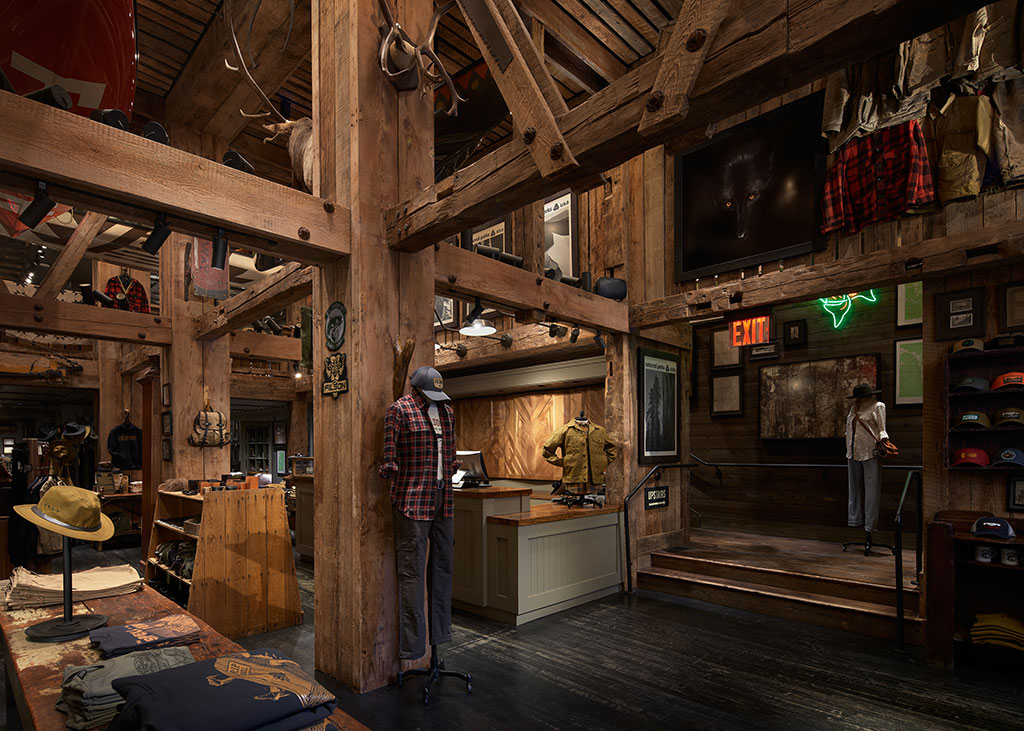
Photo credit: © Kevin Scott
Inspired by that ethos, the Heliotrope design team, in collaboration with Filson, and an elite team of builders, craftspeople and fabricators, made it their focus to create a retail space that shared the same level of quality and integrity as the product Filson sells.
We started by buying a barn. Literally, an abandoned barn in Oregon that we found for sale on-line. We dismantled it and shipped the rough-hewn wood siding, posts and beams to Nelson, British Columbia, home of Spearhead, a specialty fabricator and one of our partners. In collaboration with Spearhead, using this salvaged material, we conceived of a post-and-beam “barn interior” that we constructed inside the store’s 18-feet-tall, double-height space, that the customer inhabits immediately upon entering from the street.
Inside this “barn” we built custom, solid fir and painted wood display cabinets to showcase the men’s product lines, and mounted to the post-and-beam salvaged wood structure above, a gallery of artifacts, hunting decoys, canoe shells, logging equipment, vintage images and maps, that evoke the qualities of a Darius Kinsey photograph.
The women’s product line is located on the mezzanine overlooking the “barn,” and is conceived of as the sitting room of an old house. A half-round, built-in, sofa and big round chunky wood coffee table piled with books provides a moment of shopping respite. The mezzanine ceilings are coffered in painted wood and smoked mirror glass. The floors are salvaged pine from York, Pennsylvania.
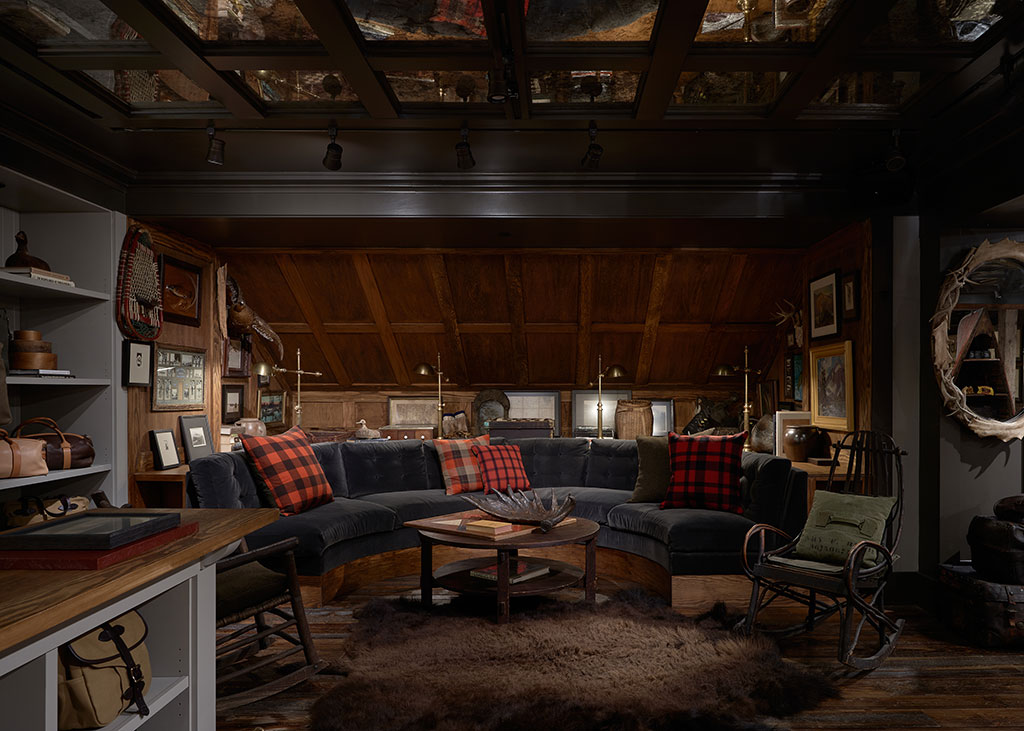
Photo credit: © Kevin Scott
Taking cues from inspiration as diverse as Jack London’s Call of the Wild, the mysterious nooks and crannies found in Victorian-era natural history museums, and Robert Altman’s McCabe and Mrs. Miller, the elements of the design work together like a timeline bringing the visitor to different moments and places from the Filson legacy.
Project Team:
Architecture / Interiors: Heliotrope Architects
Contractor: Schimenti
Heavy Timber Fabrication: Spearhead
Lighting: Invisible Circus
Photography: Kevin Scott
Heliotrope Architects Design Team:
Mike Mora AIA, Design Principal
Tonia Capuana, Architect
Products/Brands:
1.Lighting by Circa Lighting
2.Wood floors by Aged Woods
3.Plumbing fixtures by Kohler
4.Door hardware by Sun Valley Bronze
5.Paint by Benjamin Moore

