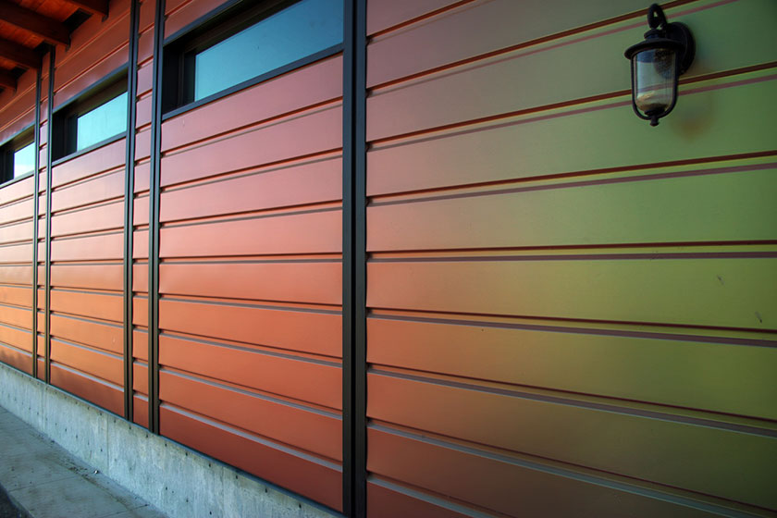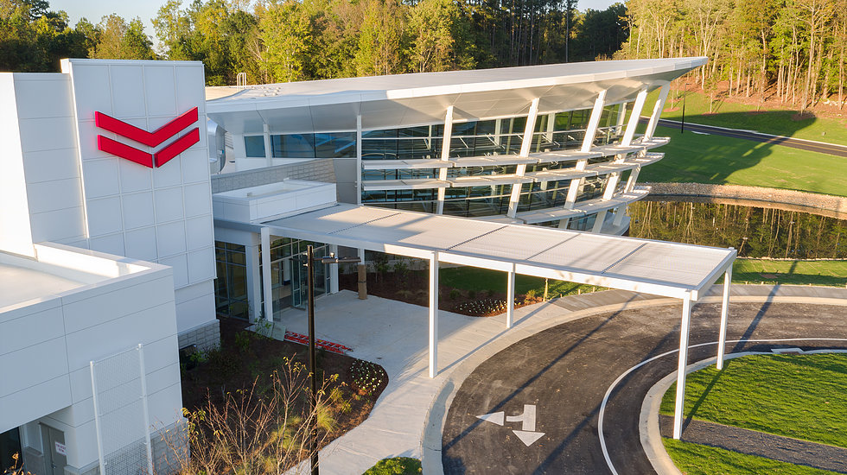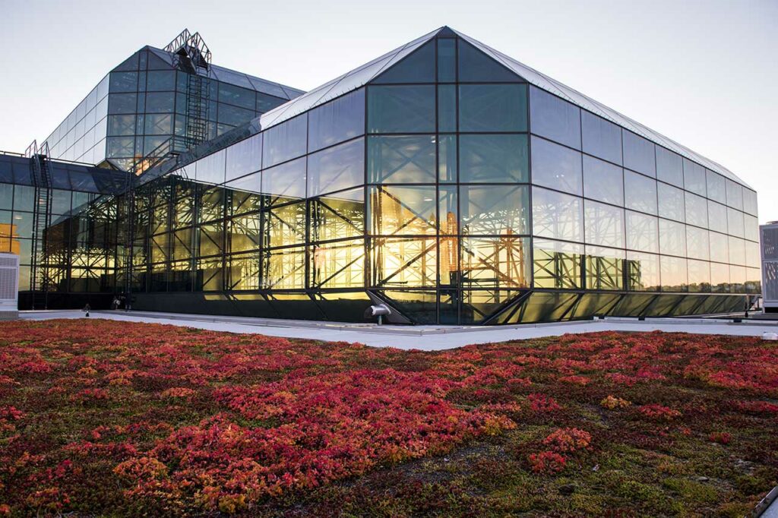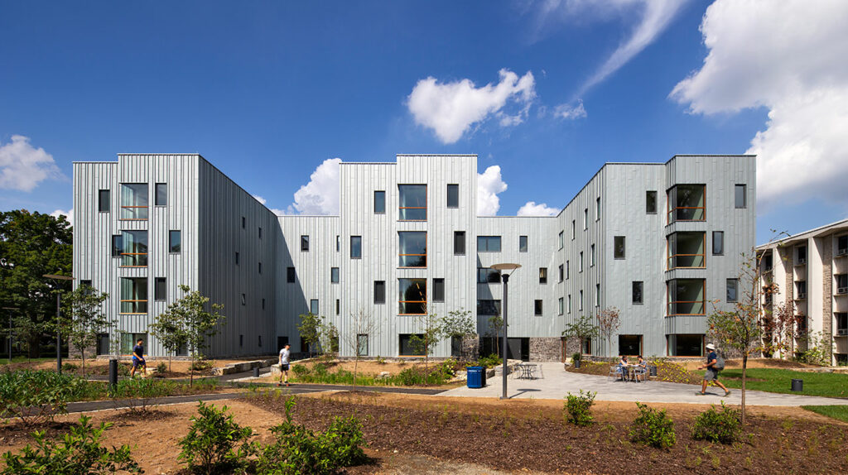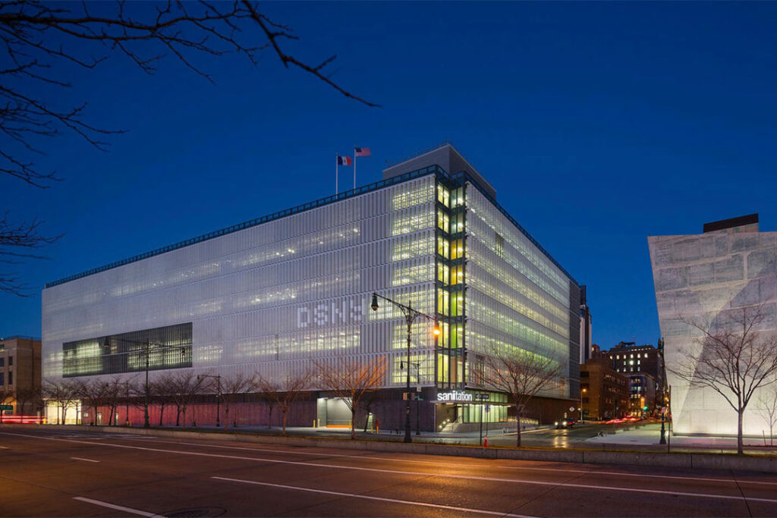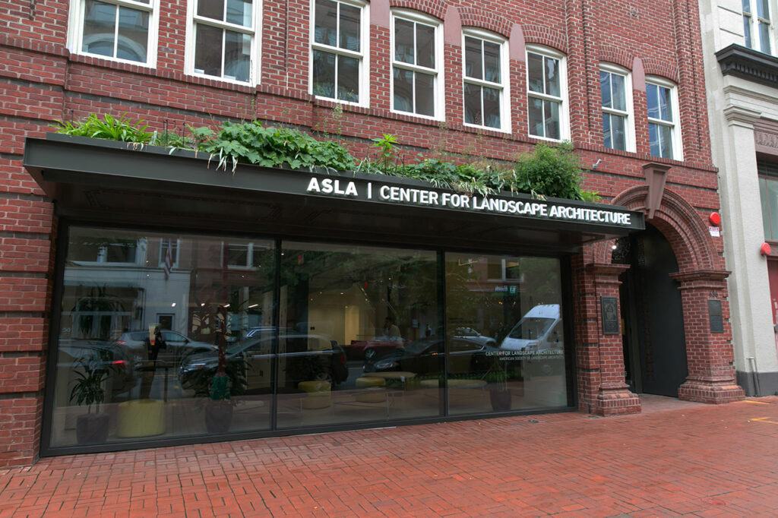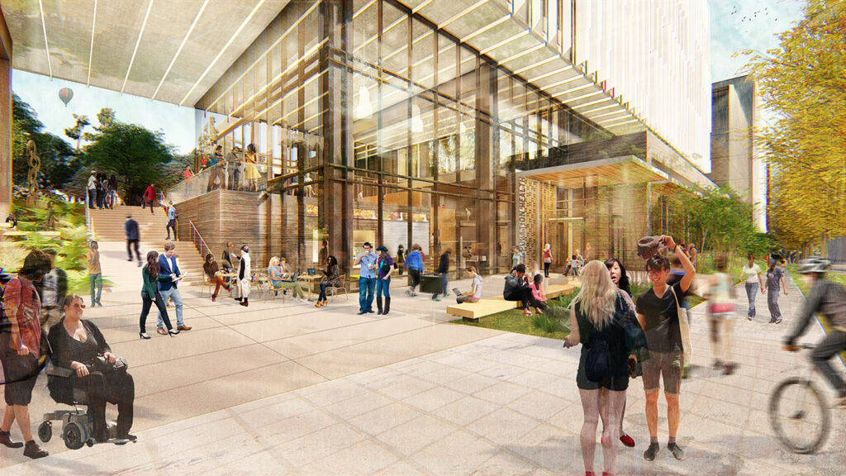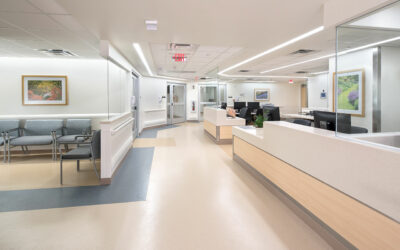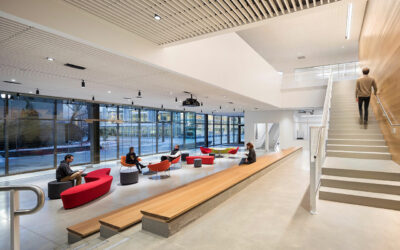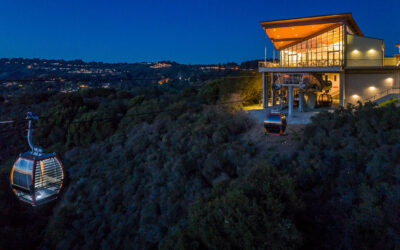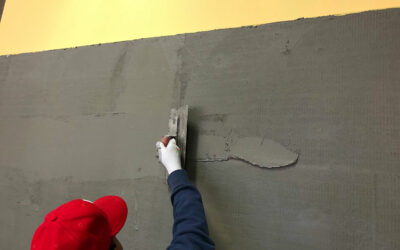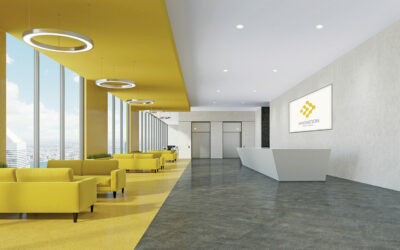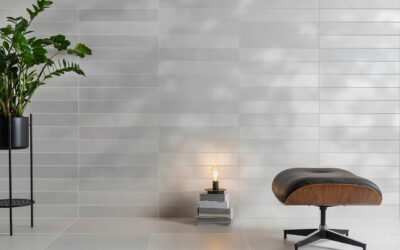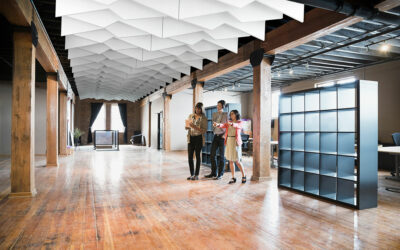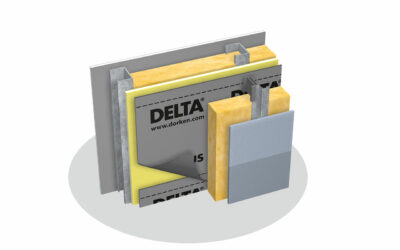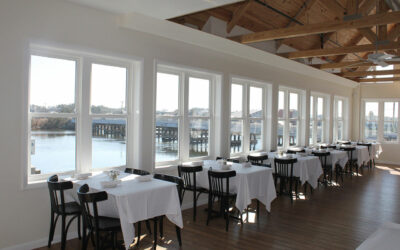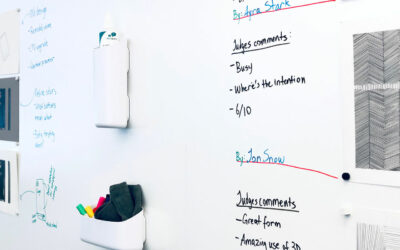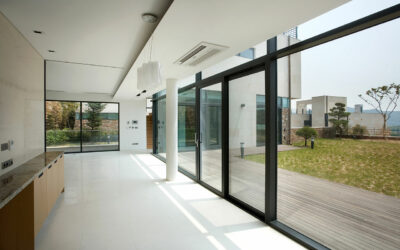Subscribe to PRISM
Protect your next design with coatings that stand the test of time
by Channing Beaudry, Global Technical Director, Sherwin-Williams Coil Coatings
Coil anodizing solves quality control issues in architectural exteriors
by Phil Pearce, Vice President of Global Sales and Marketing, Lorin Industries, Inc.
Curtain walls: On trend
by Terry Carespodi, National Sales Manager, YKK AP
Using trending colors and innovative design to enhance the healthcare experience
by Dee Schlotter, PPG senior color marketing manager, architectural coatings
Building for a future of extreme weather events
by Heather Bender, Strategic Marketing Manager, CornellCookson
Resiliency: Future-proof building design
by Ashley Eusey, PE, LEED AP, GGP
PROTECTING METAL
OLE Health’s newest location clad with Linetec-finished aluminum wall panels
Dickinson College’s new residence hall showcases zinc exterior with RHEINZINK façade cladding
New York Sanitation Building Wows with Perforated Solar Fins Enriched with Lumiflon FEVE Resin SPONSORED CONTENT
PPG Duranar coatings give encore performance at the Jacob K. Javits Convention Center in Manhattan
FEATURED PROJECTS
The Oklahoma City Innovation District – economic growth in a rising metropolis
by Stephen Coulston, Principal, Perkins and Will
Sustainable design excellence: ASLA Center for Landscape Architecture in Washington, D.C.
Protect your next design with coatings that stand the test of time
by Channing Beaudry, Global Technical Director, Sherwin-Williams Coil Coatings
Whether it is specifying products and materials for the interior or the exterior of the building, architects have the difficult task of staying up to date on the latest enhancements, trends and innovations. When it comes to building designs that incorporate metal building products as part of the building envelope, whether it’s the entire building or an aesthetic design element, understanding the coatings used on the metal substrate is incredibly important. Here are five things to consider when specifying a metal exterior and the coatings that will protect it from the elements.
1. Coating Properties
Before selecting the appropriate coating for your design, it’s important to understand coil coating properties and how they lay the foundation for its performance. There are four principal ingredients in every coating:
• Resin: The primary component of a coating. Binds together all components of the paint formulation and is the source for the coating’s durability, physical properties and weather resistance.
• Pigments: Provide color and function such as camouflage and chemical resistance.
• Solvents: Transport solids to and from the substrate.
• Additives: Any number of chemicals added to the coating to enhance paint performance.
Coating applications also range from good to best in performance depending on the resin types. Continue reading
With its shimmering, iridescent exterior, Exploration Tower at Port Canaveral beckons visitors with its unique appearance. Sherwin William’s Fluropon Effects Kameleon™ enable the tower’s color to shift in different light and at different angles. (Photo from Sherwin-Williams Coil Coatings)
Coil anodizing solves quality control issues in architectural exteriors
by Phil Pearce, Vice President of Global Sales and Marketing, Lorin Industries, Inc.
High-quality process achieves greater strength, durability, and consistency than paint or batch anodizing
Many quality control issues are faced in architectural aluminum products and other architectural exterior metals. Architectural exterior applications require a material that is very durable, can be colored or finished in unique ways, remains clean and beautiful over time, and delivers other important benefits. With its natural, brilliant look, hard anodic structure, environmentally responsible production, and great ROI, anodized aluminum is an excellent choice for architectural exterior applications when quality control is desired.
Strength and durability
Continuous coil anodizing delivers excellent quality control benefits in terms of the strength and durability of final products. Anodizing is an electrochemical process that grows the aluminum oxide layer from the base aluminum, bonding at the molecular level, so it cannot chalk, chip, flake or peel like coatings or paint. It is actually part of the aluminum, while coatings are a separate material either sprayed or roll coated onto the aluminum. Additionally, coatings often require a separate primer or adhesion promoter to help the material stick to the aluminum. Continue reading
Coil Anodized Aluminum finishing on the Residences at Pacific City, Huntington Beach, Calif. Photo courtesy of Lorin Industries, Inc.
Curtain walls – On trend
by Terry Carespodi, National Sales Manager, YKK AP
These days, the word “trending” typically means that something is hot right now, but in a few days something cooler or better will come along and you will forget all about that original “something.” To those who operate within the world of architecture and façade systems, trendy things will come and go, but there will always be one consistent component our industry needs to stay focused on – curtain wall.
As architecture goes, it is incredible to think how much the concept of curtain wall has changed. From a simple stone wall linking a castle’s towers centuries ago, to the stunning curved glass façade of projects like the more recent Tulane University A.B. Freeman School of Business. And with the trends we’re seeing for 2019 and beyond, it is only going to get better.
Tulane University A.B. Freeman School of Business. Inspired by Tulane’s mascot, the Wave and several 100+ year old oak trees lining the street, this scalloped curtain wall was designed as the heart of this expansion project. The trees were preserved and YKK AP’s YUW 750 XT unitized curtain wall was selected to help achieve high performance and meet LEED Gold criteria. Photo credit: J.T. Blatty
ADOPT EARLY TO ADAPT TO CHANGE
NOAA recently cited that 2018’s hurricanes caused $265 billion in damages, making it the “costliest year in terms of weather and climate disasters for the nation.” Our industry has a critical role in creating buildings designed not only to withstand the elements, but also to be manufactured sustainably and perform with higher efficiency over time.
As the world faces these continuous and rapid changes in weather patterns, the International Code Council (ICC) is driving the steady improvement of building and energy codes to better suit regions with changing climate and extreme weather.
However, architects and builders are also taking it upon themselves to be proactive with their high-performance product recommendations and designs. Architects are designing in curtain wall elements that are more energy-efficient and better able to withstand harsh elements such as hurricane-force winds. Clients are also requiring higher-performing curtain wall systems that may even exceed their climate zone requirements, staying ahead of the ever-increasing requirements being led by the ICC.
One of the most impressive code changes to be activated in Oct. 2019 is to ASHRAE Standard 90.1 2018. This will strengthen the code across the United States, bringing stricter requirements from the most extreme weather zones into more temperate climates. Cities and municipalities within the impacted zones will be tasked with adopting and enforcing this code accordingly. Continue reading
Yanmar Corporation’s headquarters in Atlanta, Ga. gives a nod to nautical style with a dramatic 35 ft., three-sided conical-shaped curtain wall. Courtesy of YKK AP America Inc.
Using trending colors and innovative design to enhance the healthcare experience
by Dee Schlotter, PPG senior color marketing manager, architectural coatings
As the American healthcare system continues to evolve in a predominately-digital world, affordability, acute care and behavioral health are just some of the many factors shaping the industry today. To elevate and enhance the patient experience in a field facing challenges, designers and architects are stepping in and producing innovative design solutions for healthcare facilities, using the transformative power of color to design spaces dedicated to wellness, recovery and rest.
Delivering value to patients and their families has become a critical part of healthcare design. Healthcare organizations can go only so far in affecting social issues, such as socio-economic status, housing and nutrition, so having relationships with community resources that can help to manage critical needs is considered a must-have for health systems. Urban design is also placing an emphasis on accessible and convenient healthcare by incorporating hospitals and treatment facilities at the center of urban development plans. Many hospitals today are embracing the trend of removing outpatient services from traditional, larger hospitals and moving them into more consumer-friendly, hospitality-influenced environments, like new medical buildings near shopping malls or transportation centers.
Another growing trend in healthcare design is to move away from the color palettes of days past that feel institutional or cold, and instead, create welcoming, home-like settings for patients who require long-term recovery. Using color schemes that promote healing, such as bright to mid-tone greens and blues, and incorporating biophilic design, like roof top gardens or an interior courtyard, is believed to accelerate healing, reduce stress and promote a general feeling of wellbeing, as well as improve clinical and operational outcome. Continue reading
Building for a future of extreme weather events
by Heather Bender, Strategic Marketing Manager, CornellCookson
The United States experiences more tornadoes than any other country. More than 1,200 twisters touch down per year, four times the number of tornadoes that the entire European continent experiences. To put things into perspective, this more than 10 times the number experienced by Canada, which ranks second in total annual tornadoes.
In 2011, Joplin, MO experienced the single deadliest EF-5 tornado in history. That single tornado tragically took the lives of 161 people and left close to 1,000 injured. Since then, thousands of other tornadoes and dozens of hurricanes have caused billions of dollars in damage to communities from coast to coast – destroying lives and uprooting families in the process.
While it is a sad reality that extreme weather events will continue to wreak havoc on communities, new and evolving construction standards have led to advanced code-driven building products solutions. From doors to windows, building envelope systems to roofing material, the A&D community have powerful new tools in creating safe rooms and hurricane shelters.
At the heart of this evolution are FEMA P-316 and ICC 500 standards, both of which were created to provide guidelines and requirements that promote life safety. While there is still work to be done, FEMA P-316 and ICC 500 have made lasting changes on the industry and are helping to safeguard communities around the country. Continue reading
Resiliency: Future-proof building design
by Ashley Eusey, PE, LEED AP, GGP
Sustainability in the building industry is evolving. As the market evolved and sustainability became the new standard, buildings were now lasting longer. Building professionals now are asking how to protect a building with an extended lifespan into a future 20 years down the line. Enter resiliency – a concept now applied to the built environment, but is it revolutionary?
Blast-resistant consulting to mitigate terrorist attacks on government buildings; redundancy in power for hospital life-support systems during outages; and bullet-resistant materials for police stations have been in the works for years. Only recently is this same scale promoted as the new standard we should strive to attain. From our experience working with these building types at Hoefer Wysocki, three pillars of resilient design have emerged as most successful: integrated design, flexibility and education. Focusing on these pillars early and throughout the design process will generate greater success in the battle against an unknown future.
Integrated design
Integrated design – another recent sustainability-themed buzzword – simply entails getting more brain trust at the table. The earlier these brains are gathered, the better the building will be. Building user groups, or brains, will vary by project. For example, a school user group may include students, teachers, paraprofessionals, administrators, parents, and even a Chief Security Officer. Hospital stakeholders include representatives from each department since healthcare needs differ across disciplines. Sometimes even city officials, utility companies, or certain product manufacturers need to be brought into the discussion.
Once the now-integrated design team is established, the groundwork can begin. Resiliency is an investment. Although resilient design has some potential financial benefits – lower operating costs, reduced re-work, and lower insurance premiums – the upfront cost of implementing these measures needs to be considered in the initial budget. Once that budget is established, then hazards need to be identified and weighed. The RELi Action List, a comprehensive list of resilient design criteria developed by C3 Living Design Project, as well as other resiliency resources are a great way to guide the conversation, especially when the concept of resiliency is unfamiliar. Continue reading
U.S. Department of Veterans Affairs | San Jose Community-Based Outpatient Clinic in San Jose, Calif. Courtesy of Hoefer Wysocki
Courtesy of Perkins and Will
The definition of work has rapidly changed over the past few years. More companies are embracing a flexible work model, and the line between work and play has increasingly blurred as technology allows employees to be available 24/7. This shift in perspective has led to the rise of what are called Innovation Districts, an emerging trend that is changing the way industries, economies, and communities are developing.
As today’s students graduate from college and enter this evolving workforce, companies are choosing to set up shop where promising young talent want to live — in on-the-rise areas that embody a “cool factor” like Denver, Austin, and Seattle, and even Oklahoma City, where we are designing an Innovation District. These targeted urban areas have great potential for entrepreneurship, opportunity, and growth — especially given the right catalysts. In a successful Innovation District, spaces and ideas develop organically, promoting mutually beneficial connections between people and industries and encouraging significant economic development within a community, resulting in the attraction of additional talent to the area as well.
The Oklahoma City Innovation District is an excellent example of its kind — a burgeoning community. Oklahoma City is home to the State Capitol; the University of Oklahoma (OU) Medical Center; the OU Research Park; Oklahoma Medical Research Foundation; Devon Energy; Baker Hughes-GE; Tinker Air Force Base; and the Federal Aviation Administration’s (FAA) Mike Monroney Aeronautical Center, among other entities. With a number of industries centered in this area, such as aeronautics, oil and gas, biomedical, and healthcare, this blossoming district will foster an environment where different industries can seamlessly forge a common discourse and effectively demonstrate a positive impact on each of these disparate sectors. This positive impact will ultimately lead to further economic growth for the city in the process. Continue reading
Projects
OLE Health – South Napa location, Calif. Photo credit: Bryan Gray Photography, courtesy of OLE Health and of Linetec
On May 22, OLE Health celebrated the grand opening of its Napa Valley Vinters South Napa Campus in California. More than 15,000 patients are anticipated to use the healthcare services annually at this new facility, which is OLE Health’s ninth location.
Designed by INDE architecture of San Francisco, the 29,000-square-foot, three-story building’s exterior colors showcase a contemporary, agriculturally inspired palette including terra cotta, light brown and slate gray tones. More accurately, the slate color is called, “Charcoal Smudge.” It was applied by Linetec using Sherwin-Williams Fluropon® 70%, two-coat, PVDF resin-based coatings. Continue reading
New High Street Residence Hall at Dickinson College in Carlisle, Pa. Photo by Chris Cooper, courtesy of RHEINZINK
The new High Street Residence Hall at Dickinson College, showcases modern student living inside, and a zinc façade in durable, distinctive and sustainable RHEINZINK cladding, on the outside. As the first residence constructed in 40 years on the historic Pennsylvania campus, High Street opened in Aug. 2018, and in Jan. 2019, earned LEED® Platinum certification through the U.S. Green Building Council.
Historic Setting, Modern Design
The new building takes a prominent place on the main thoroughfare of Carlisle, Pennsylvania, where this private, liberal arts college has welcomed students since 1783. The campus hosts numerous architectural styles, unified by their stone exteriors.
New York City’s Manhattan Districts 1/2/5 Garage and Spring Street Salt Shed are the first LEED-certified New York City Department of Sanitation facilities. Photo credit: Albert Vecerka/Esto
Dattner Architects and WXY Architecture + Urban Design teamed up to design New York City’s Manhattan Districts 1/2/5 Garage and Spring Street Salt Shed. The two buildings are the first LEED-certified New York City Department of Sanitation facilities, nominated for AIA COTE’s Top Ten Green Projects in 2017.
The architects explain, “The Garage and Salt Shed celebrate the role of civic infrastructure by integrating architectural design with sustainability and a sensitivity to the urban context. The building is wrapped in a custom perforated double-skin facade that reduces solar gain while allowing daylight and views in personnel areas.”
The architects further describe the building as a source of local pride, serving the community’s 300,000 residents and providing service such as winter snow clearing, a vital resource in the Northeast. The new facilities provide space for sanitation vehicles, office space for personnel, training, lunch and locker rooms.
Jacob K. Javits Convention Center in New York City. Photography courtesy of Javits Center
Few cities appreciate an encore performance more than New York, so it was an honor when PPG DURANAR® coatings were selected to reprise their role as the metal coating of choice for the Jacob K. Javits Convention Center in Manhattan.
Modeled after London’s iconic Crystal Palace, the original Javits Center opened in 1986 and immediately gained status as the largest space frame structure in the world. In addition to incorporating a luminous glass and metal framework with brilliant views of the Hudson River and the city skyline, the groundbreaking project was characterized by the extensive use of black PPG Duranar coatings.
Today, nearly four decades after its debut, Javits Center is undergoing a major renewal. A $1.5 billion expansion will stretch the capacity of the convention center to 3.3 million square-feet of event-related space. It will include more than 350,000 square-feet of function space, a one-acre rooftop farm and a rooftop pavilion capable of hosting up to 1,500 guests.
ASLA Center building front. Photo credit: Jen Morris/EPNAC
The ASLA Center for Landscape Architecture, the headquarters of the American Society of Landscape Architects, is a showcase for sustainable design excellence. The built and natural environment of the office have been designed to be healthy for occupants and environmentally sustainable.
The 12,600-square-foot headquarters, located in the historic Chinatown district of Washington, DC, was built in 1995 and completely renovated in 2016 to achieve LEED Platinum, with a focus on maximizing energy efficiency, occupant comfort, and sustainable design. ASLA is also pursuing WELL Gold certification, with a focus on improving indoor air quality, lighting, nourishment, and promoting active lifestyles.
Holy Name of Jesus Cathedral in Raleigh, N.C. Photo credit: © Joseph K Fuller
The Holy Name of Jesus Cathedrals’ interior features dozens of arches varying in style and radii, a dramatic aesthetic most commonly achieved through the use of labor-intensive plaster, and here expertly crafted by the Sears Contract team and made almost entirely from drywall. Accounting for these arched angles, the Sears Contract team heavily molded and contorted several layers of drywall boards to custom fit the cathedral’s many curved surfaces.
To achieve the look, Sears Contract selected CertainTeed Gypsum‘s drywall boards throughout the interior, applying a mix of Type X boards; its M2Tech moisture and mold resistant drywall, which is specially engineered to protect against mold growth; and Diamondback Tile Backer, a lighter, more efficient tile backer board to prep and prepare surfaces where tile is incorporated into the building’s interior design. Continue reading
Northwest entry of the Population Health Facility, University of Washington in Seattle. Courtesy of The Miller Hull Partnership
The groundbreaking Population Health Facility establishes a new type of venue for interdisciplinary collaboration and innovation. The 290,000-square-foot building is conceived as a hybrid facility designed to respond directly to the mission of the University of Washington’s Population Health Initiative—a 25-year vision to address the most persistent and emerging challenges affecting human health, environmental resilience and social and economic equity across the globe. The $230 million building supports this goal by bringing related yet disparate specialties together in the pursuit of global health and a world where all people can live healthier and more fulfilling lives.
Blair + Mui Dowd Architects set the standard at Vanderbilt University Medical Center
Vanderbilt is one of the most recognized educational and healthcare brands in middle Tennessee. With a design process that is research-focused and data-driven, Blair + Mui Dowd Architects sought to further enhance Vanderbilt Medical Center’s image through strategic visual branding, in particular through creating a consistent, recognizable set of architectural finishes in every facility. To attract the best clinicians, scientists, and educators, the new finishes integrate sustainable materials that reflect modern standards in addition to their consistent aesthetic appeal.
New York State’s first proton therapy center reaches completion
Stantec led the architectural and interior design of the state-of-the-art, 135,000 square foot facility with four treatment rooms and one research room. The three-story center, expected to treat 1,400 patients annually, is a collaboration between Memorial Sloan Kettering Cancer Center, Montefiore Health System, Mount Sinai Health System, and ProHEALTH Proton Management LLC.
KTGY-designed Granada Hotel & Spa commences construction in downtown Morgan Hill, Calif.
“The architectural design thoughtfully marries traditional with modern and incorporates vintage brick veneer, wood, steel, and other materials that reference the local palate and setting,” said Sean Martino, director in KTGY’s Los Angeles office. “A special design element is the Krion façade system with translucent panels and integrated lighting, which will create a dynamic façade at the corner of Monterey Road and East 1st Street.”
MGM Springfield receives industry’s first LEED Platinum certification
MGM Springfield has received the world’s first United States Green Building Council’s Leadership in Energy and Environmental Design (LEED™) New Construction Platinum level certification for a gaming resort. Working closely with state and city officials, as well as the local community, MGM Resorts committed to designing and building a property that exemplifies the Company’s values in support of environmental sustainability and positive social impact while honoring local history and architecture.
Leers Weinzapfel Associates completes sustainable Wentworth Institute of Technology Center for Engineering, Innovation, and Sciences
Intended to be a visible demonstration of sustainable design, the Wentworth Institute of Technology Center for Engineering, Innovation, and Sciences incorporates enhanced metering for the Institute’s use and student demonstration. The project exceeds the City of Boston’s requirements of sustainability with a highly-efficient thermal envelope, including sun shading on the east, south and west facades, as well as mechanical equipment designed for maximum efficiency including low-flow fume hoods. As the campus is vulnerable to flooding, resilience measures included raising the ground floor two feet above current grade and minimizing systems equipment in the basement. The building is designed to be LEED Silver Certifiable under LEED v.4.
US Federal Properties Co. partners with Hoefer Wysocki on four new Veterans Affairs health clinics
In collaboration with USFP, which develops, finances, owns and operates federal government-leased properties, Hoefer Wysocki will lead the architectural and interior design of the new healthcare clinics. “With the growing number of Veterans in our nation, it is imperative that their healthcare needs are fully addressed,” said Hosam Habib, AIA, principal, director of design at Hoefer Wysocki. “Each clinic is uniquely designed to empower Veterans to gain ready access to healthcare, to enable providers to deliver the highest quality care, and to engage and improve the communities in which the clinics are located. To that end, the design of each clinic is inspired by its community context, the site and its topography, and a spirit of compassion for our Veterans.”
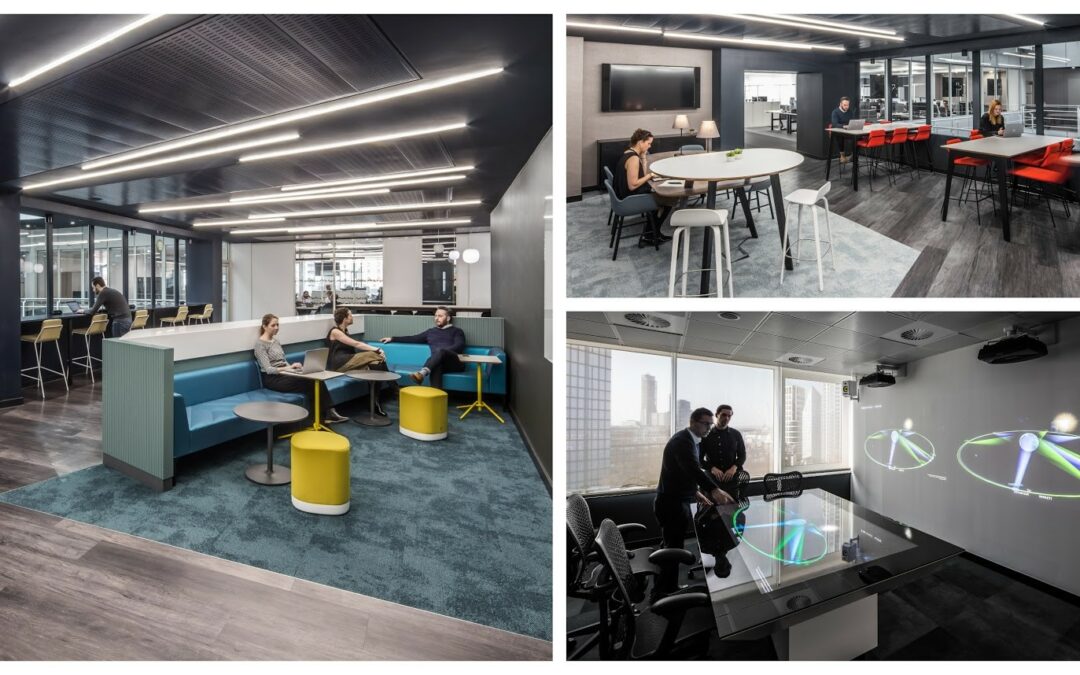
HLW designs Inmarsat’s new London headquarters ‘Project Odyssey’
Known to the Inmarsat team as ‘Project Odyssey,’ the transformation delivers six refreshed floors of agile, flexible, and collaborative work space for up to one thousand employees—infusing a diverse design that reflects their culture and brand. Developing new ways to work in an engaging environment, HLW’s design for Inmarsat captures the brand’s vision and strengthens its position as a communications powerhouse.
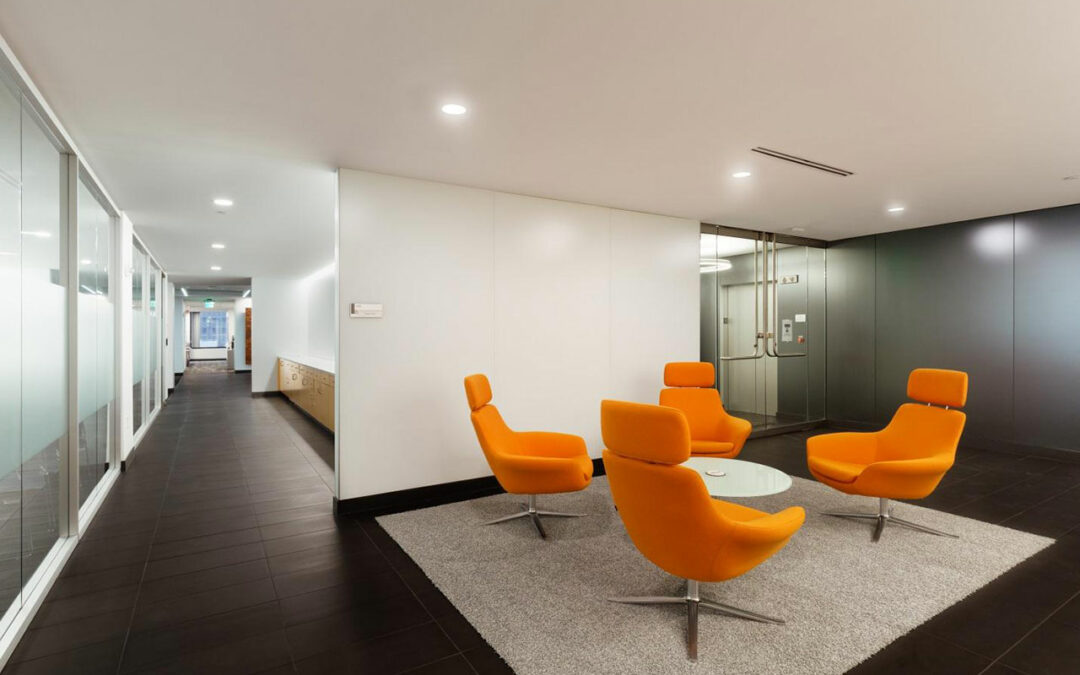
Vitro Glass, Walker Glass products create metallized look for walls at AECOM
The growing popularity of interior glass in offices is highlighted in the hallways of the AECOM building in Cleveland, where Solargray® medium-gray-tinted glass by Vitro Architectural Glass silvered and etched with Walker Textures® Satin finish provides the sleek sheen of polished metal without the heavy reflectivity.
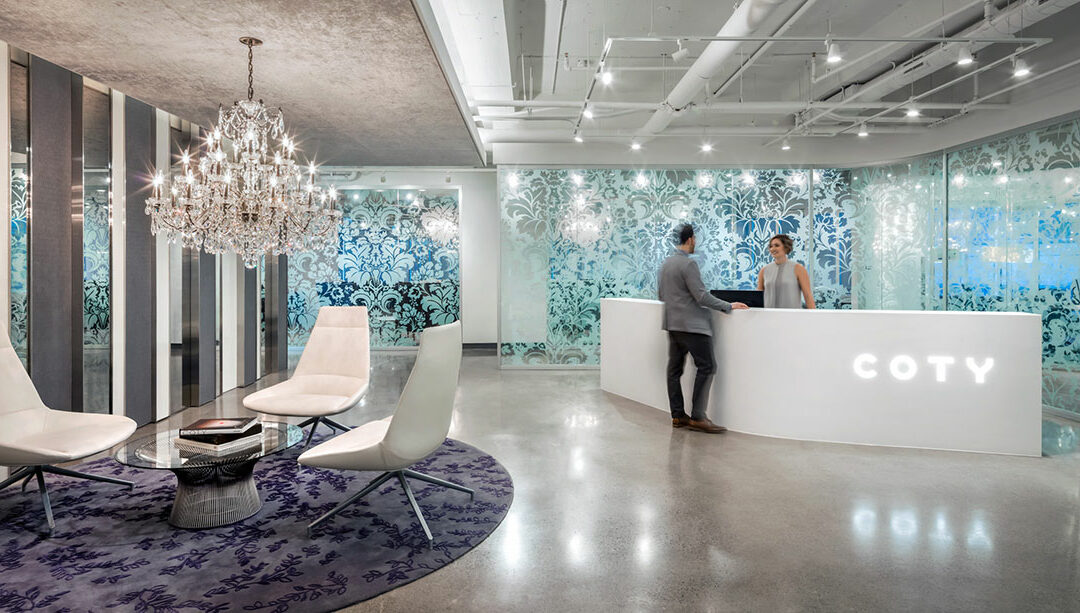
iN STUDIO designs Coty’s new Toronto office with Parisienne elegance in mind
Embodying Coty’s feminine brand aesthetic, iN STUDIO designed the office to be reminiscent of a high-end Parisienne apartment living room. Steering away from a traditional corporate office color palette, the team opted for a delicate balance of soft pastels and neutrals.
The California Trail at the Oakland Zoo takes visitors on immersive and interactive journey
Noll & Tam Architects-designed California Trail project at the Oakland Zoo in Oakland, Calif., doubles the size of the zoo complex to roughly 100 acres and furthers the zoo’s mission of conservation, education and research with a focus on native Californian animals. More than 20 years in the making, the $72 million project was a culmination of community collaboration and the dogged perseverance of the Conservation Society of California. The project encompasses 26 structures spread across 50 acres of land, trails, as well as an aerial gondola system.
“Waypoint” at Waypoint Park
Waypoint’s new location draws people into the site to explore and approach the artifact connecting it to both to the city and the water’s edge. “When we thought of a durable, low maintenance, vandal and weather resistant coating, we realized what could be more appropriate than a coating used for highways and roads?” Mutuus Studio studied high index reflective glass bead traffic coatings (0.008 inches in diameter) and were continually surprised by experiments with this humble material and mesmerized by the way the light bounced and interacted with the environment around it.
Al Janoub Stadium in Al Wakrah, Qatar, inaugurated
Inaugurated on 16 May 2019 by hosting the Amir Cup Final of the Qatar Stars national football league, Al Janoub Stadium was the first new stadium commissioned for the 2022 FIFA World Cup in Qatar. Zaha Hadid Architects (ZHA) together with Aecom began designing the stadium along with its new precinct for the city in March 2013. As one of the venues of the 2022 World Cup, the stadium will host the group and quarter-final matches of the tournament. The stadium is located in the city of Al Wakrah that is 23km south of Doha and connected to the capital via the Red Line of new Doha Metro system.
Sto Corp. introduces StoTherm® ci Mineral system
Developed by Sto Corp. in collaboration with Owens Corning, the StoTherm ci Mineral system combines the fire and thermal advantages of mineral wool with the design flexibility and performance of Sto exterior wall systems.
New ACOUSTIBuilt™ Seamless Ceilings from Armstrong
ACOUSTIBuilt panels offer a smooth, non-directional, monolithic visual for the seamless appearance of a drywall ceiling but also effective acoustical performance in a space. The new ceiling is part of the Armstrong® Total Acoustics® portfolio, offering the combination of sound absorption and sound blocking in one panel. The company says the installed system achieves a Noise Reduction Coefficient (NRC) of up to 0.70, indicating it absorbs up to 70% of the sound that strikes it, and also has an extremely high Ceiling Attenuation Class (CAC) up to 48, indicating its ability to ensure speech privacy by preventing sound from entering adjacent spaces.
American Concrete Institute releases new ACI 562-19 Repair Code
“This third edition of ACI 562 provides all parties involved in a concrete repair project with a common and clearly defined set of requirements upon which to base its assessment, repair, and rehabilitation,” states Michael L. Tholen, ACI Managing Director, Engineering and Professional Development. “ACI 562-19 provides owners confidence that their repair projects will be designed to a common standard, engineers a uniform set of requirements specific to existing concrete structures, building officials a basis upon which to evaluate design and construction, and contractors clarification of responsibilities.”
Mosa launches line extension to Terra Tones Collection
Mosa’s full Terra Tones series now consists of eight basic tile colors: cool porcelain white, mid warm grey, dark grey brown, light beige, grey green, mid grey, anthracite, and cool black. The new cool white and warm Terra Tones colors have been introduced to offer specifiers more aesthetic choices from this tile line. The Terra Tones series is Cradle to Cradle certified.
Ecophon Solo Baffles and Clouds from CertainTeed unleash creative freedom for designers working on open spaces
CertainTeed recently launched an expanded line of baffles and a simplified line of clouds to address specifiers’ design and acoustic challenges with large open plenum spaces. In order to provide architects and designers with more design freedom and flexibility, CertainTeed has added two new shapes to its existing line of Ecophon Solo rectangular baffles: Wave and Zig Zag. The undulating waves and cutting-edge zig zag patterns provide a unique and dynamic visual for contemporary spaces.
Dörken Systems Inc. introduces the first self-adhering vapor-permeable air- and water-resistive barrier with a fourth layer for UV protection
DELTA®-STRATUS SA is engineered with two outer layers, made up of high-strength, spun-bonded polypropylene fabric, which are thermally bonded to a highly vapor-permeable, watertight polymeric middle layer. The fourth layer is an UV-resistant acrylic coating that is proven to provide UV protection. Dörken Systems Inc. says this level of extreme protection means that DELTA®-STRATUS SA will be able to provide the high-performance weather protection builders need to ensure the long-term integrity of their buildings.
AAMA releases updated standard for liquid applied flashing for exterior wall openings
The American Architectural Manufacturers Association (AAMA) has released an updated specification establishing minimum performance requirements for liquid-applied flashing used to provide water-resistive seals around exterior wall openings in buildings that includes fenestration products, such as windows and doors, as well as other through-wall penetrations. AAMA 714-19, “Voluntary Specification for Liquid Applied Flashing Used to Create a Water-Resistive Seal around Exterior Wall Openings in Buildings,” was last updated in 2015.
AAMA gives the skinny on CEC’s promotion of triple glazed windows as solution to Title 24’s challenge
The California Energy Commission (CEC) is seeking to improve energy efficiency through alternate products, such as the Thin Triple window. During the AAMA Western Region Summit, Payam Bozorchami with the CEC discussed an important element of the 2019 California Energy Standard – the energy design rating (EDR) metric.
IdeaPaint™ expands line of dry erase wallcoverings; launches new magnetic, dry erase wallcovering products
In 2018 IdeaPaint™ developed a series of dry erase wallcovering solutions, IdeaPaint WRITE and PROJECT. In 2019, IdeaPaint is launching MAG and ALL-IN-ONE wallcoverings, which help increase the functionality of workplaces and classrooms by offering users not just dry erase functionality, but also magnetic strength and the ability to project with standard projection equipment.
Sto Corp. introduces Sto Intelligent Technology + Design (iQ)™ (Sto iQ Technology™) coatings program
“With iQ Technology, our focus is on the functionality and added value our coatings bring to the building owner and long-term investor,” said Amanda Poole, Associate Product Manager for Coatings for Sto Corp. “iQ Technology combines functionality with design to offer more than the basic aesthetic features of a coating, rather, they incorporate scientific principles from nature to provide functionality that protects against environmental stimuli which degrade the performance of the coating.”
Indiana Limestone Company adds new Litecore natural stone composite panel system to its signature mix of building products
LiteCore panels are available in a variety of natural stones including limestone, granite, or marble. The natural stone veneer is adhered to a high-performing aluminum honeycomb backing and fiberglass mesh that results in a 1-inch panel that weighs 80 percent less than solid dimensional stone panels.
Pulp Studio expands architectural glass product offerings with introduction of the ultra-thin, light- and damage-resistant DermaGlass™
Pulp Studio states DermaGlass™ is only 1.3mm in thickness, yet it is as durable and damage-resistant as more traditional thicker heat-treated glass. Using an ion-exchange process, DermaGlass™ is highly resilient and extremely versatile. Due to its thin profile it can be used by designers to bend the glass around columns or into decorative shapes.
HERCULITE tempered glass, a pioneer in keeping the action on the ice
Though tempered glass no longer is used in hockey arenas, windows and doors made with Herculite glass remain the global standard for meeting today’s rigorous safety glass mandates. Heat- and chemically strengthened to be lightweight, sturdy and versatile Herculite glass is a trusted safety glass brand. Vitro Glass has four technical documents (TDs) related to heat-strengthened and tempered glass.
Johns Manville CladStone™ Water & Fire Block included in new wall system for fire protection
Johns Manville announced that JM CladStone™ Water & Fire Block is included in a new wall system, Fusion™ 285, specifically designed to meet requirements for achieving the National Fire Protection Association’s NFPA 285, a commercial wall assembly fire test. Fusion 285 is the first system nationwide to meet the requirement, which evaluates the flame propagation characteristics of an exterior, non-load-bearing wall assembly.
Rockfon North America enters exclusive agreement with Geometrik
“The ability to supply Geometrik wood ceiling systems complements our stone wool tile offering, providing architects, designers and building owners with design-led, high-performing acoustical solutions with a natural aesthetic,” said John Medio, president of Rockfon North America.
INSTALL works alongside industry experts to put finishing touches on concrete polishing curriculum
INSTALL is leading the charge in developing and implementing a comprehensive concrete polishing curriculum. The organization has worked hand-in-hand with manufacturers, contractors and industry influencers over the past few years to craft a new curriculum based on real-world challenges. The training is nearing completion and will soon be implemented across the United States and Canada.
ASLA announces 2019 Honors recipients
Selected by the American Society of Landscape Architects (ASLA)’s Board of Trustees, the honors represent the highest awards ASLA bestows each year. The 2019 recipients include: Carol Franklin, FASLA; Douglas Reed, FASLA; Kimberlee Douglas; Dr. Lee-Anne Milburn, FASLA; Sally Jewell; Julie Hensley, ASLA and more.
Joint AAMA and IGMA Summer Conferences keynote speaker, Dr. Patrick Moore, covers sustainability, energy, and the future
A self-confessed “Greenpeace dropout” spoke about why he chose to leave the organization to find alternate routes toward protecting the environment during the 2019 Joint American Architectural Manufacturers Association (AAMA) and Insulating Glass Manufacturers Alliance (IGMA) Summer Conferences, June 17-20, in Victoria, British Columbia. Dr. Patrick Moore has been a leader in the international environmental field for over 45 years. He is a co-founder of Greenpeace and served for nine years as president of Greenpeace Canada and seven years as a director of Greenpeace International.
Architecture billings remain flat
AIA’s Architecture Billings Index (ABI) score for May showed a small increase in design services at 50.2, which is slightly down from 50.5 in April. “The last four consecutive months, firm billings have either decreased or been flat, the longest period of that level of sustained softness since 2012,” said AIA Chief Economist Kermit Baker, PhD, Hon. AIA. “While both inquiries into new projects and the value of new design contracts remained positive, they both softened in May, another sign the amount of pending work in the pipeline at firms may be starting to stabilize.”
Nominations now open for 2020 Wood Design Awards
“There’s been a lot of focus on taller wood buildings, and it will be exciting to see some of those nominated,” said Jennifer Cover, WoodWorks’ President and CEO. “But the awards are a chance to celebrate excellence at many scales; to acknowledge the innovative use of new and traditional systems or techniques; and to recognize building designers across the country who express wood structure in creative ways.”
Leaders elected at AIA Conference on Architecture 2019
New leaders were elected to The American Institute of Architects’ (AIA) Board of Directors last week at the AIA Conference on Architecture 2019 (A’19) in Las Vegas, including: Peter Exley, FAIA, of AIA Chicago/AIA Illinois as the 2020 first vice president/2021 president-elect; Evelyn Lee, AIA, of AIA San Francisco/AIA California as the 2020–2021 treasurer; and Britt Lindberg, AIA, LEED AP, of AIA Silicon Valley/AIA California as the 2020-2022 at-large-director.
New AAMA document delivers design guidelines for exterior shading devices
The American Architectural Manufacturers Association (AAMA) has released a new technical information report providing design considerations for exterior shading devices such as aluminum sun shades, glass awnings, deep snap on covers and louvered shading devices with outriggers. AAMA TIR-A16-19, “Design of Exterior Shading Devices,” was developed to offer design considerations for manufacturers, architects and other members of the design team, as well as present important information for those responsible for facilities maintenance.
CONSTRUCT 2019 program now online
CONSTRUCT educational sessions are not your average “boxed lunch” sessions. Earn 18+ CEUs, including AIA LUs/HSW, BOMI, GBCI, ICC, IIBEC, and/or NARI. The 2019 program includes specialty programs like the Emerging Professionals Program and a NEW Product Rep University Program.
Concrete Industry Forum showcases new technologies
The ACI Foundation’s Strategic Development Council (SDC) will host its Technology Forum 46, in Pittsburgh, Pa., August 27-29, 2019. SDC collaborates across the concrete industry to address technical challenges within the industry and creates a forum for the introduction and nurturing of new technologies. SDC hosts technology forums twice a year, which are 1.5-day technical conferences that highlight innovative technologies and research the SDC perceives as having positive productivity or economic impacts on the industry.
AIA releases updated Interiors Contract Documents
The American Institute of Architects (AIA) announced last week that it is releasing six updated contract documents designed for interior construction projects. The new interior contract documents will allow architects to better understand risks and responsibilities associated with designing building interiors. Additionally, they support management of vendors—for furniture, fixtures and equipment—and contractors.
ASLA opens new exhibition: Smart Policies for a Changing Climate
In 2018, ASLA’s interdisciplinary Blue Ribbon Panel on Climate Change and Resilience issued a report which outlined policy recommendations and design best practices for creating resilient, sustainable communities. The new Smart Policies for a Changing Climate Exhibition showcases 20 diverse case studies that illustrate the success these recommendations can have in harnessing natural systems, reducing carbon emissions, and improving communities’ resilience to climate change.
Brian Pallasch announced as new CEO/EVP of IIBEC
IIBEC, the International Institute of Building Enclosure Consultants (formerly RCI, Inc.), is pleased to announce the hiring of Brian T. Pallasch, CAE, as its new chief executive officer and executive vice president (CEO/EVP). Pallasch will replace Lionel van der Walt, who has taken a position as CEO and president of PayCargo after 18 months at the helm of the association.
U.S. Green Building Council receives $500,000 grant from Bank of America for LEED for Cities and Communities program
“To realize a sustainable future for all, today’s cities and communities must strive to be green, resilient, inclusive and smart,” said Mahesh Ramanujam, president and CEO, USGBC. “The LEED for Cities and Communities certification programs give leaders a framework for planning, designing, measuring and managing the social, economic and environmental performance of the places where they live, work, learn and play. With support from Bank of America, we will empower these grant recipients to deliver a higher living standard for their residents.”
ASID Interior Design Billings Index increases in March
Billings at American Society of Interior Designers (ASID) member-owned interior design firms saw a healthy jump in March, a positive sign as firms enter what is traditionally a seasonal upswing. The March Interior Design Billings Index (IDBI) score of 60.4 indicates demand has strengthened (any score above 50 signifies growth) and is at its highest level since May 2017.
Landscape architects LEEDⓇ by example
The ASLA Center for Landscape Architecture in Washington, D.C. was officially awarded LEED PlatinumⓇ certification. Mahesh Ramanujam, CEO of the U.S. Green Building Council presented the certification to ASLA President Shawn T. Kelly, FASLA and ASLA CEO and Executive Vice President Nancy Somerville, Hon. ASLA, during a reception for the ASLA Board of Trustees and Chapter Presidents Council.
ASID announces 2019 College of Fellows inductees
ASID’s 2019 College of Fellows inductees are: Brynell D’Mello (executive director: Interior Design Continuing Education Council, Inc.), Curt Sherman (Interior Design educator, Author: CSID), Janine Benyus (biologist, co-founder: Biomimicry 3.8), Jessica Feggestad, M.S.Ed., ASID, IDEC (instructor and program director: Madison Area Technical College), John Cialone, ASID (partner and vice president: Tom Stringer Design Partners), Jon Blunt, ASID (Interior Designer: Luken Interiors), Phyllis Harbinger, ASID, NCIDQ, NYSCID (owner: Design Concepts/Interiors, LLC), Susan Ray-Degges, Ph.D., CID-MN (professor and Interior Program coordinator: North Dakota State University), Robert W. Smith, ASID (owner: Robert W. Smith Interiors), Sarah Colandro, ASID, LEED AP ID+C (director of Interior Design: Fawley Bryant Architecture), Suzanne Carney, ASID, LEED AP, CAPS (owner: Suzanne Carney Interior Design).
AIA awards four projects with research grants
The American Institute of Architects (AIA) announced recipients of its Upjohn Research Initiative grants. Four projects will each receive up to $30,000 in grants for research that will advance the future of architectural design and practice. The AIA Upjohn Research Initiative supports applied research projects that enhance the value of design and professional practice knowledge.
ACI Foundation funds research projects
The ACI Foundation’s Concrete Research Council (CRC) has selected six research projects to receive grants this year. These projects include Embodied Carbon in Construction Calculator (EC3) Tool, An Innovative Approach to Concrete Confinement Reinforcement, Effective Characterizations of Recycled Concrete Aggregate (RCA) for Concrete Applications, and more.
HPD Open Standard Version 2.2 released
The Health Product Declaration (HPD) Collaborative has released HPD Open Standard Version 2.2, the latest update to its industry-leading open standard for transparency and reporting for building product contents and associated health information. This update introduces a major new feature – the Supplier HPD, a specification and methodology for enabling standard-based ingredient reporting and transparency throughout the building product supply chain. Using the HPD Open Standard, manufacturers are able to provide accurate, reliable and consistent information to decision makers – architects, designers, building owners – to enable the selection of products featuring transparency and healthier building materials.
The International Code Council kicks off Building Safety Month 2019
The international campaign raises awareness about building safety and the importance of building codes in making our communities safer and more resilient. This year the International Code Council will be exploring the roles building codes play in our day-to-day lives, including disaster mitigation, access to safe water, job opportunities in the building industry, and innovations in building safety.
AAMA releases 2018/2019 Industry Review and Forecast
The American Architectural Manufacturers Association (AAMA) has released the “AAMA 2018/2019 U.S. Industry Statistical Review and Forecast.” This report delivers timely information on window, door and skylight market trends and product relationships. Historic data for 2010 through 2018 and forecast data for 2019 through 2021 are also included in the report.
Kinestral delivers Halio from its manufacturing facility in Taiwan for use in multiple North American projects
Kinestral Technologies, Inc., developer and manufacturer of Halio® smart-tinting glass, last month announced that the company has partnered with Vitrum Glass Group to produce Halio insulating glass units (IGUs) for multiple commercial projects in North America. These projects will use more than 100,000 square feet of Halio smart-tinting glass produced at Kinestral’s large-scale Taiwan manufacturing facility. Vitrum Glass Group will begin delivery of the Halio IGUs to these initial projects in the coming weeks.
Ware Malcomb announces construction complete on tilt-up LBA Promenade Warehouse
The new, 32-foot clear tilt-up LBA Promenade Warehouse building is comprised of 163,056 square feet, including 5,000 square feet of office space and a 2,500 square foot wood mezzanine. Ware Malcomb provided architecture and civil engineering services for the project. The shell of the building was designed using concrete tilt-up panels, concrete slab flooring, steel beams and trusses, and an aluminum storefront system.
Technoform celebrates 50th anniversary
Founded in 1969 and based in Kassel, Germany, Technoform now has more than 1,400 associates in 45 production and distribution centers located across five continents. In North America, Technoform is recognized for its high-performance insulating profiles for façades, cladding and fenestration systems. These products help save an estimated 1.5 million kWh of energy each year, significantly reducing the global level of CO2 emissions.
Society of Architectural Historians to present Change Agent Award to Diller Scofidio + Renfro
The award recognizes Elizabeth Diller, Ricardo Scofidio, Charles Renfro and Benjamin Gilmartin for their innovative, paradigm-shifting work, which takes an interdisciplinary approach to design with a focus on cultural and civic projects. DS+R is currently working on the renovation and expansion of the Museum of Modern Art, in collaboration with Gensler, a project that increases gallery space by one third, optimizes current spaces to be more flexible and technologically sophisticated, and creates publicly accessible street-level galleries that connect the Museum to the people of midtown Manhattan.
CornellCookson expands Mountain Top production facility
Manufacturing capacity in Mountain Top will grow from 10 bays to 16 bays – a 60% increase. The company recently announced a fifth shift at this factory to meet growing demand for its lineup of door products and closure solutions, along with increased hiring and job-growth initiatives. The expansion announcement comes on the heels of a major investment by Griffon Corporation, owner of CornellCookson’s parent company Clopay Corporation.
DPS Group and TRIA designing ElevateBio’s cGMP manufacturing “basecamp” facility in Waltham
ElevateBio selected DPS and its design affiliate TRIA to provide engineering design, architecture, consulting and interior design services for the fit-out of a raw warehouse space into a state-of-the art cGMP development and manufacturing facility for novel therapeutic technologies. Designed to feel like a “basecamp” – a physical foundation point for the incremental climb in the company’s growth, ElevateBio’s new facility will feature a collaborative open plan office and amenities that promote interaction, and provide flexible production suites for GMP manufacturing, laboratories, and a range of supporting utility and warehouse areas.
Water Street Tampa first to achieve WELL Design & Operations Designation for Global Wellness Standard for Communities
Strategic Property Partners, LLC last month announced that Water Street Tampa, the 56-acre mixed-use waterfront neighborhood that is completely transforming the city’s downtown, has achieved the WELL Design & Operations designation under the WELL Community Standard, the first neighborhood to do so globally. The vision for Water Street Tampa revolves around the philosophy that thoughtfully designed buildings are only as good as the spaces between them. Designed by Reed Hilderbrand, a Cambridge-based landscape architecture firm that serves as the master landscape architect, and master planner Elkus Manfredi Architects, a renowned Boston-based global firm, the vibrant waterfront neighborhood will feature public spaces designed to improve the health and wellbeing of those visiting, living and working within the neighborhood.
Wausau adds architectural sales representatives
Wausau Window and Wall Systems has added five architectural sales representatives. They work locally with owners, architects and design professionals, contractors and construction teams to assist with product selection for high-performance window and curtainwall systems on commercial building projects.
Broadview Holding completes acquisition of Formica Group
Broadview Holding announced Monday that it has completed the $840 million (U.S. dollars) acquisition of Cincinnati-based Formica Group from Fletcher Building. The sale includes Formica businesses in North America, Europe, and Asia, as well as its Homapal metal laminates business. Formica Group invented laminate in 1913 and remains a leading provider of branded, designed surfacing solutions for commercial and residential customers worldwide. Broadview Holding also owns Trespa (the global leader in exterior HPL cladding), Arpa (well known for its innovative Fenix product line), and Westag (manufacturer of doors, elements and surfaces with a significant footprint in Germany).
Emerging evidence points to a positive association between nature and mental health
VELUX Skylights released findings that depict modern society’s vanishing relationship with the natural environment. In the US, 63% of participants said they on average only spend one hour or less a day in nature, but 88% agreed they would like to spend more time. In addition, 71% of the US participants said they believe nature, daylight and fresh air have a positive impact on stress levels while 69% agreed that those factors have a positive impact on mental well-being. A separate study, commissioned by the VELUX Group and published by RAND Europe, finds emerging evidence for a positive association between nature and mental health.
ICP Building Solutions Group hires vice president of Building Envelope Group
Brian LaGuardia, a 28-year veteran of the residential and commercial architectural coatings/paint sundry market, will be responsible for growth and development of the ICP Building Envelope Group.
KTGY Architecture + Planning receives 2019 Gold Nugget Award honors
Selected by a panel of top industry experts who reviewed 600+ entries, these award winners showcase the most exciting trends in design, planning and building. At the 56th Annual Gold Nugget Awards, KTGY was recognized in categories including a special award of excellence, best affordable housing community, best supportive/transitional housing, best multi-family housing community, best senior living community, and more.
HLW’s Los Angeles Studio honored at SoCal IIDA Calibre Design Awards
HLW has been honored with a 2019 Calibre Design Award by the International Interior Design Association Southern California Chapter (IIDA SoCal) for its exceptional work for Procore Technologies. Selected from among 15 impressive project nominees in the Workplace Medium category—the program’s largest classification—Procore Technologies was recognized for its vitality and adaptability.
YKK AP America grows southwest sales team with the addition of Michael Platt as Architectural Sales Representative
YKK AP America today strengthens its sales team with the appointment of Michael Platt as Architectural Sales Representative. Platt will service the San Antonio metro area where he will leverage his excellent relationship building skills to capitalize on growth opportunities and increase profitability within the building enclosure market.
MBH Architects to open new Denver office
MBH’s Dimple Manghani will serve as Principal-in-Charge, tasked with translating MBH’s firm culture, knowledge, and experience to the new office. In addition, three long-time employees from MBH’s headquarters in California will be moving to Denver to serve as the foundation of this new office: Bonnie Russo, Project Architect and Associate; Joe Irwin, Project Manager and Senior Associate; and Corey Russo, Project Manager and Associate.
Margulies Perruzzi adds, promotes healthcare studio talent
Margulies Perruzzi is pleased to announce that associate principal John Fowler, AIA, EDAC, LEED AP, has been elevated to the position of associate partner of the firm. Margulies Perruzzi is also proud to welcome Mark Thomsen, AIA, NCARB, LEED AP, as senior project manager for healthcare.
Paul Drake named as Tubelite client development manager for Kentucky
Tubelite Inc. has named Paul Drake as client development manager serving the market in Kentucky. He reports directly to Tubelite’s regional sales manager, Patrick Daniels. They work closely with glazing contractors and architectural teams to provide assistance with storefront, curtainwall, entrances and daylight control systems.
Phelps Construction Group completes Statue of Liberty Museum
Phelps Construction Group has completed the new 26,000 square foot Statue of Liberty Museum on Liberty Island. The poured in place concrete super structure sits above the 500-year flood level. It also includes the Statue of Liberty’s original torch surrounded by frameless glass curtainwalls. The multi-faceted three-dimensional structural steel roof system is clad with an expansive green roof complete with native vegetation and panoramic views of New York City.
Perkins+Will wins first-ever Austin Chapter of AIA Award of Excellence
Perkins+Will’s Austin-based studio derived inspiration for TENTSION from its temporary spot on Waller Creek, a location known to be a place of refuge for many of the city’s homeless citizens. Made up of over 100 camping tents bound together to create grouped forms, TENTSION was designed to ultimately be deconstructed and donated to local organizations that serve those in need, such as Integral Care, Trinity Center, and Path. TENTSION added a new dimension to the light show program through its profound statement about the plight of homelessness in the Austin community.
SVA Architects receives four PCBC Gold Nugget “Awards of Merit”
SVA Architects’ 2019 Gold Nugget Merit Award-winning projects include: Jordan Downs Phase 1B (Los Angeles, CA) – Judges Special Award of Excellence; Legacy Square (Santa Ana, CA) – Best On-the-Boards Affordable Housing Community; California Baptist University Events Center (Riverside, CA) – Best Special Use Project; and Chaffey College Academic Villages at Chino and Fontana Campuses (Chino, CA & Fontana, CA) – Best Educational Project
Spectrum Metal Finishing hires Ruggieri as National Sales Manager
Jared Ruggieri will serve as Spectrum Metal Finishing’s first national sales manager, working with senior management to develop and benchmark sales and customer service strategies. Spectrum is a custom applicator of liquid and powder coatings serving the architectural and residential construction markets. As a PPG Certified Applicator, a Valspar Approved Applicator and an AkzoNobel Approved Applicator, the company ships finished products across the U.S. and globally.
Amadou Sar joins Wausau as vice president of sales and marketing
Wausau Window and Wall Systems announces Amadou Sar has joined the company as vice president of sales and marketing. Sar manages Wausau’s team of market managers, regional sales managers, local architectural sales representatives and manufacturer’s representatives. In addition to directing the sales and marketing team, he will oversee industry affiliations, new markets, new product introductions and marketing including communications, promotions, advertising and trade show activities.
Vitro Architectural Glass names three vice presidents
Vitro Architectural Glass announced the appointment of three vice presidents: Paul Bush, vice president, quality and technical services; Patrick J. Kenny, vice president, marketing; and Mark Seeton, vice president, sales.
Vaisala to break ground on OZ Architecture-designed North American headquarters
The clean, modern architecture belies the complex design of the building to make it one of the Colorado’s most sustainability constructed. The floor assembly will be built with cross-laminated timber (CLT), a wood-based sustainable material, in lieu of steel. The OZ team also incorporated a highly efficient heating and cooling system, extra insulation, low-e glass throughout the building’s extensive windows and glass walls, and advanced water-saving fixtures. The end result will be a NetZero-ready building with extraordinary low energy use that far surpasses energy-use codes, making it one of Colorado’s most sustainable office buildings.
Teknion’s Dallas showroom receives LEED Silver, WELL Gold Certification
“The dual pursuit of LEED V4 and WELL made for a very complex project,” said Tracy Backus, Director, Sustainable Programs, Teknion. “The building was a LEED Certified space, which was strategic in our decision making. Also, the community and art district gave us an incredible opportunity to meet many of the concepts of WELL. A perfect marriage for our team! With a focus on increased natural light, enhanced thermal comfort and rigorous attention to material ingredients and finish selection, we have a very satisfied internal customer and an incredible space to proudly share with our clients.”
New Principal joins Switzer Group’s Manhattan team
The Switzer Group is pleased to announce the addition of Sabrina Pagani to its New York City-based team. As Principal, Pagani will lead projects across the media, corporate, technology, and academic sectors with an unrivaled, cross-disciplinary approach. Overseeing a number of high profile workplace interiors, Pagani’s role ensures that each concept is both energetic and effective.
KAI completes construction of new ZOOM C-Store and GreenLeaf Market in St. Louis
KAI is helping to transform underserved north St. Louis City with the recent completion of a new ZOOM C-Store and GreenLeaf Market – one of a number of projects in St. Louis developer Paul McKee, Jr.’s NorthSide Regeneration development, a mixed-use community development that encompasses over 1,500 acres bordering downtown St. Louis.
PPG announces Dave Cole to retire; Jaime Irick appointed to lead architectural coatings U.S. and Canada business
PPG yesterday announced the appointment of Jaime Irick as vice president, architectural coatings, U.S. and Canada. He will report to Tim Knavish, PPG senior vice president, architectural coatings and president, Europe, Middle East and Africa. Irick will succeed Dave Cole, current PPG vice president, architectural coatings, U.S. and Canada, who has announced his intent to retire, effective July 31, 2019.
HED hires six senior healthcare design team members in Boston office
HED is pleased to announce its hiring of six senior level healthcare staff members in its Boston office. These talented designers and healthcare professionals join the firm from Steffian Bradley Architects and its affiliated Sterling Planning Alliance partnership and includes: Bobbe Young, Lt Col (Ret), MHA; Alberto Salvatore, AIA, NCARB, EDAC; Lynn Drover, NCIDQ, AAHID; Donald Luoni; Jacqueline Royer, AIA, NCARB, LEED AP; and Erin Pleasants.
Maria Ionescu joins Stantec’s healthcare leadership team in Los Angeles
Maria Ionescu has joined Stantec as senior medical planner and senior project manager in its healthcare buildings team in Los Angeles. Ionescu comes to Stantec from Singapore, where she has served as the lead healthcare project manager on multiple facilities. Prior to working in Asia, Ionescu acted as the planning coordinator for the award-winning Centre Hospitalier de l’Université de Montréal in Quebec, the largest French-teaching hospital in North America.

