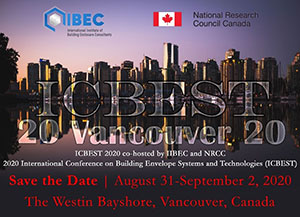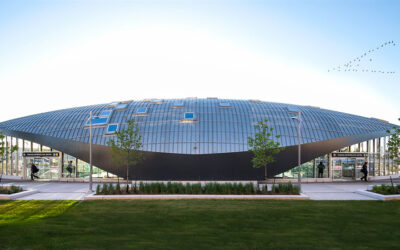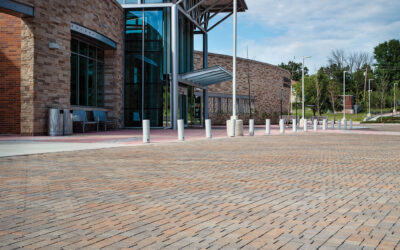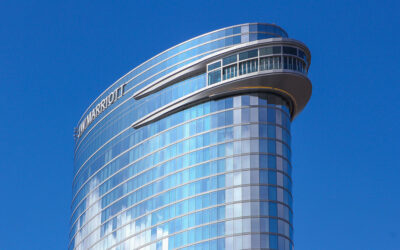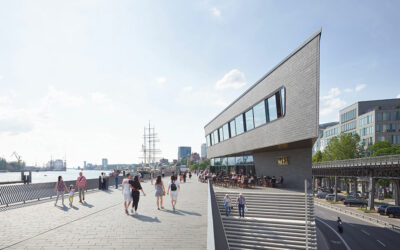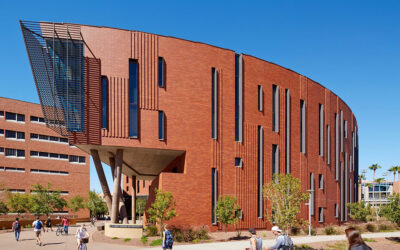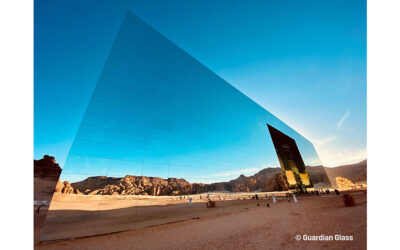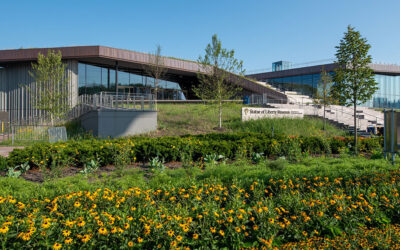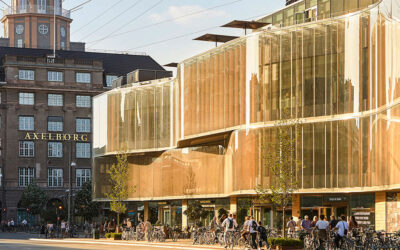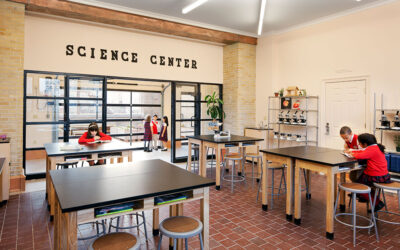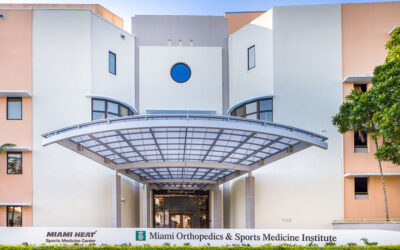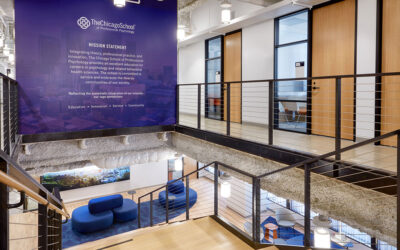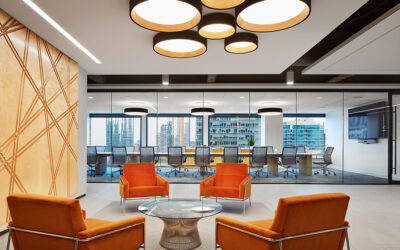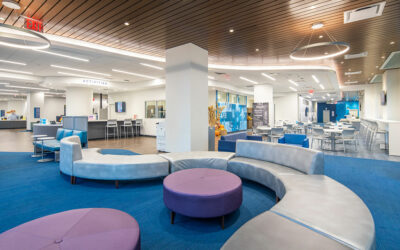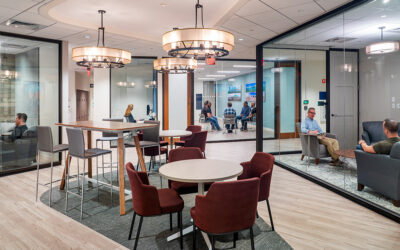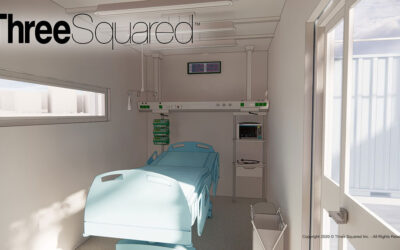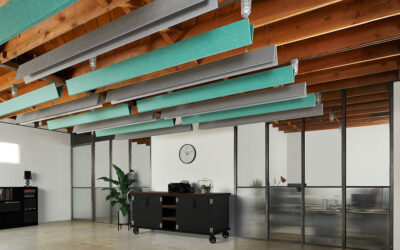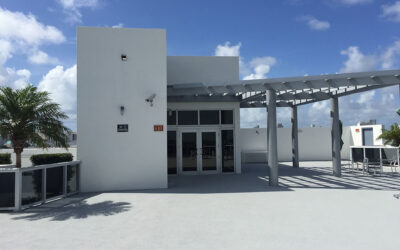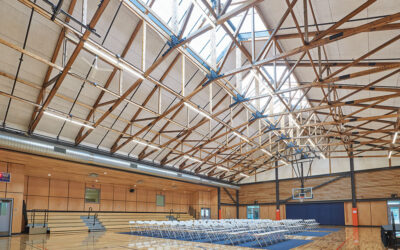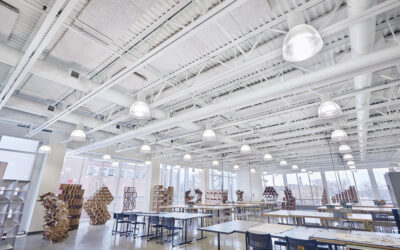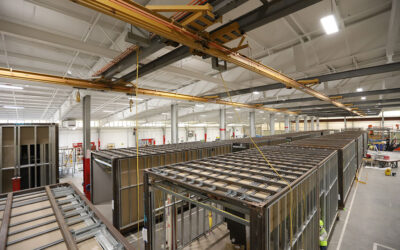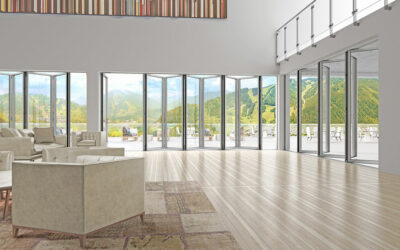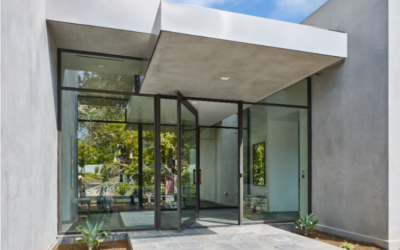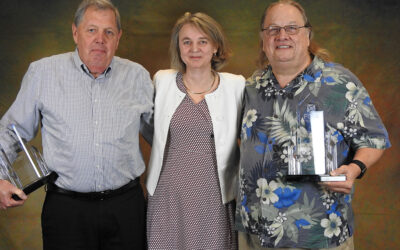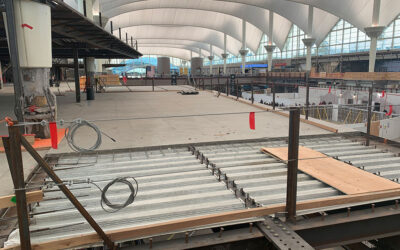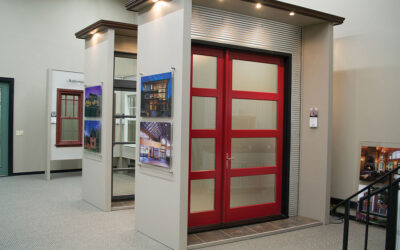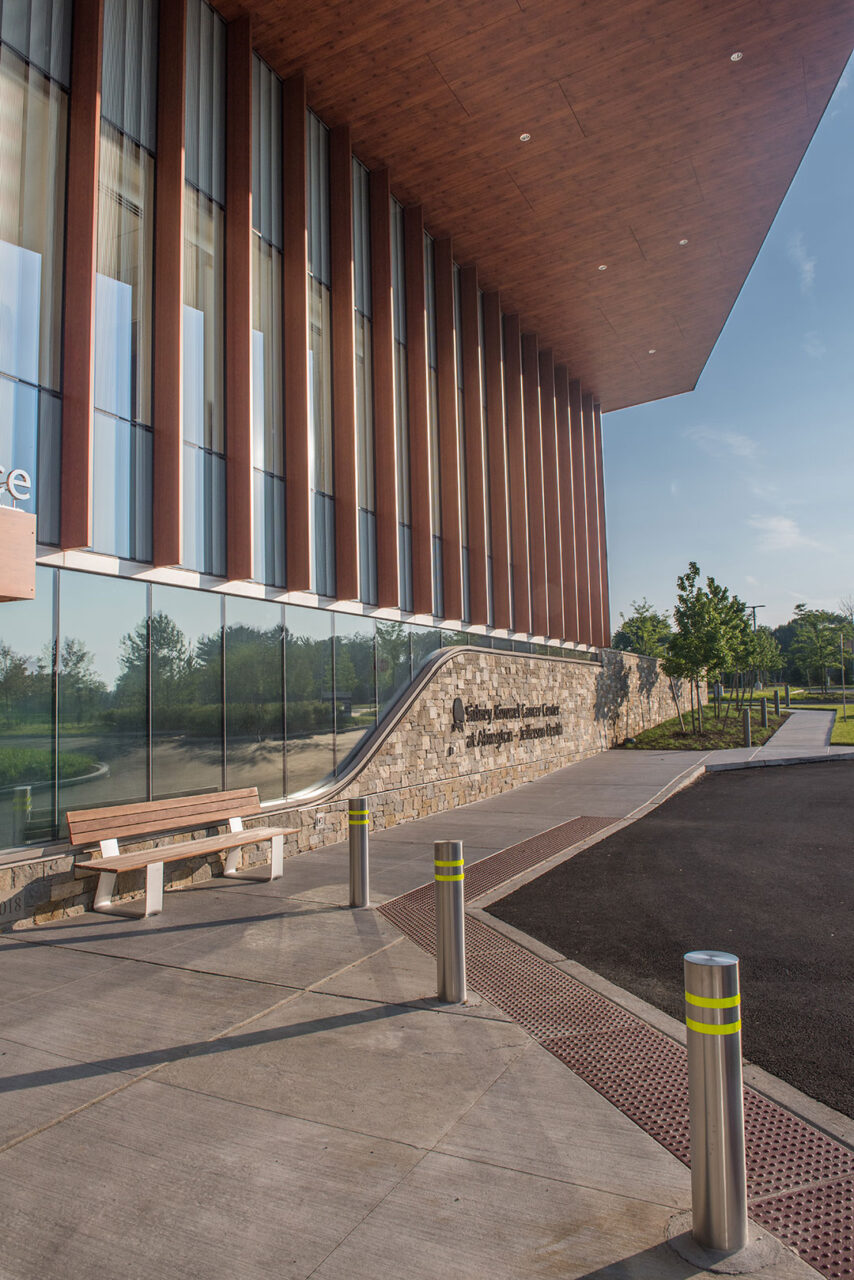
PRISM Quarterly
Finishing innovations, options and trends for architectural aluminum products
Designing healthcare spaces that support pandemic response
The case for restoring and repositioning vintage resort hotels
Do you need a NFPA 285 tested wall assembly for a project?
 Cover photo: Asplundh Cancer Pavilion’s 86,000-square-foot outpatient center in the suburbs of Philadelphia. Photo by Joe C. Garvin, courtesy of Linetec
Cover photo: Asplundh Cancer Pavilion’s 86,000-square-foot outpatient center in the suburbs of Philadelphia. Photo by Joe C. Garvin, courtesy of LinetecTABLE OF CONTENTS
It’s not if, but when: Designing healthcare spaces that support pandemic response by Maria Ionescu, Senior Healthcare Architect
Rebirth without the rebuild: The case for restoring and repositioning vintage resort hotels by Rebecca Stone, AIA, LEED AP BD+C
Do you need a NFPA 285 tested wall assembly for a project? by Bill Egan
Eddyfi Technologies’ world headquarters embodies biophilic design and sustainability
Finding common ground at Tulane Commons
Wellness-focused Knot Springs flows inside Portland, Oregon’s YARD
Transformation of historic Eitel Building into The State Hotel in Seattle
Noteworthy
2019 Brick in Architecture Awards honor dynamic design
AIA selects recipients for the 2020 Architecture Awards
Precast/Prestressed Concrete Institute announces annual PCI Design Awards winners
Finishing innovations, options and trends for architectural aluminum products
by Tammy Schroeder, LEED Green Associate, Linetec’s marketing manager
Finishes enhance the appearance and performance of architectural aluminum products. From metal wall cladding and column covers to sun shades and canopies, from doors and entrances to skylight and window systems’ framing, finished aluminum products are installed on buildings’ interiors and exteriors, as well as in openings that transition between indoor and outdoor environments.
Many product manufacturers rely on factory-applied, durable finishes to maintain the intended look and specified functionality with minimal maintenance. Finishes that offer a unique appearance, texture or weathering performance provide manufacturers with a strategic advantage in appealing to building owners and design professionals who want their buildings to make an enduring, architectural statement.
For high-performance and exterior applications, aluminum product manufacturers choose between polyvinylidene fluoride (PVDF) resin-based architectural painted coatings and anodize finishes. Recent innovations and customizations can expand these finishing options to meet almost any project’s aesthetic, performance and sustainability goals.
It’s not if, but when: Designing healthcare spaces that support pandemic response
by Maria Ionescu, Senior Healthcare Architect
What can we learn from Singapore’s response to COVID-19? How does it impact the next generation of hospitals?
In 2003, the small city-state of Singapore was one of the hardest hit by the SARS epidemic. Of 238 cases, 33 people lost their lives—40% were healthcare workers. This left a deep and lasting impression, with Singapore taking serious steps to be better prepared for “the next big one.” The solution: establishing the Disease Outbreak Response System Condition (DORSCON), a national prevention and response plan. The system’s color-coded framework shows the current disease situation and provides general guidelines for prevention and infection control. This plan has been tested in recent years by the MERS (62 suspected, all negative) and H1N1 epidemics with good results.
While working as a healthcare architect in Singapore from 2016 – 2019, years after DORSCON was created, hospital design and operations continued to be impacted by the program.
As soon as information emerged about suspicious cases of pneumonia in Wuhan, China, in late December 2019, Singapore started getting ready. Not only did they have a plan, but they executed it with almost military precision. In early February of this year, the country activated DORSCON Orange (second-highest level of alert), which is still in place.
Rebirth without the rebuild: The case for restoring and repositioning vintage resort hotels
by Rebecca Stone, AIA, LEED AP BD+C
As quickly as American culture cycles through fashion trends, fad diets, pop stars and other tastes of the moment, all that fickleness leaves people longing for genuine connections to the past.
That certainly applies to built environments, where it is not always about the shiniest or newest. Today’s travelers want buildings and spaces that conjure personal memories, that connect generations and that hold the history and tradition of a specific place and time. As an architect who has spent lots of time in and around resort destinations, revered ski towns and iconic national parks, I have found that this desire for connection is especially strong when it comes to resort hotels. Whether in a remote mountain locale or the heart of a city, people crave accommodations that have the power to transport them back with nostalgia, will connect them with the local culture and reflects the specific sense of place.
Do you need a NFPA 285 tested wall assembly for a project?
by Bill Egan
NFPA 285 is a fire test method that determines the fire propagation attributes of exterior wall assemblies with combustible materials and components. Apart from some exceptions and conditions set forth in the International Building Code (IBC), NFPA 285 testing is triggered when the wall assembly contains certain combustible components and the building is Type I, II, III, or IV construction. The NFPA 285 test is typical of multi-story construction since the apparatus includes first and second floor rooms, a window opening, plus floor and roof slabs. The test specimen is comprised of all exterior wall components (interior finish material, framing, exterior sheathing, water resistive barrier, thermal insulation, cladding, etc.) and is attached to the front face of the test structure. The methods, components, and details are stipulated to be representative of typical field installations. Typically, a construction product manufacturer initiates the testing, determines the construction methods/components and uses the results to support product applications. The results apply to the assembly and components as tested although engineering judgements are sometimes used to qualify alternatives that are deemed to perform equivalently..
Eddyfi Technologies’ world headquarters embodies biophilic design and sustainability
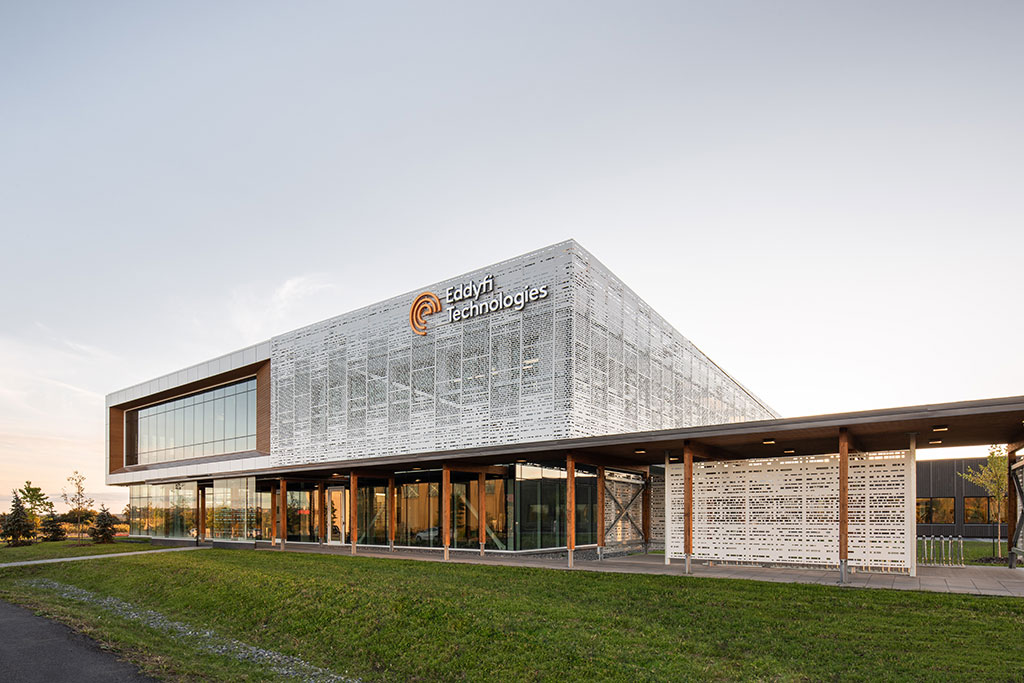
Eddyfi Technologies world headquarters building in Quebec City, Canada. Photo credit: David Boyer
Designed by Quebec City neighbor Coarchitecture, Eddyfi Technologies’ world headquarters building is a model of contemporary architecture, biophilic design and sustainable materials – from the generous application of locally sourced wood and use of large, triple-glazed windows, to the selection of solvent-free PPG Coraflon coatings to protect and embellish its muted aluminum cladding.
Sto’s products complete Baha Mar Resort & Casino

Entrance to the Baha Mar Resort & Casino on the island of New Providence in the Bahamas. Photo credit: Hyatt
The Baha Mar Resort & Casino on the island of New Providence in the Bahamas, encompasses three million square feet of construction, 6,000 tons of structural steel, 500,000 sq. ft. of glass, and an abundance of the StoTherm® ci exterior insulation system and Sto finish products including Stolit® Milano.
Finding common ground at Tulane Commons
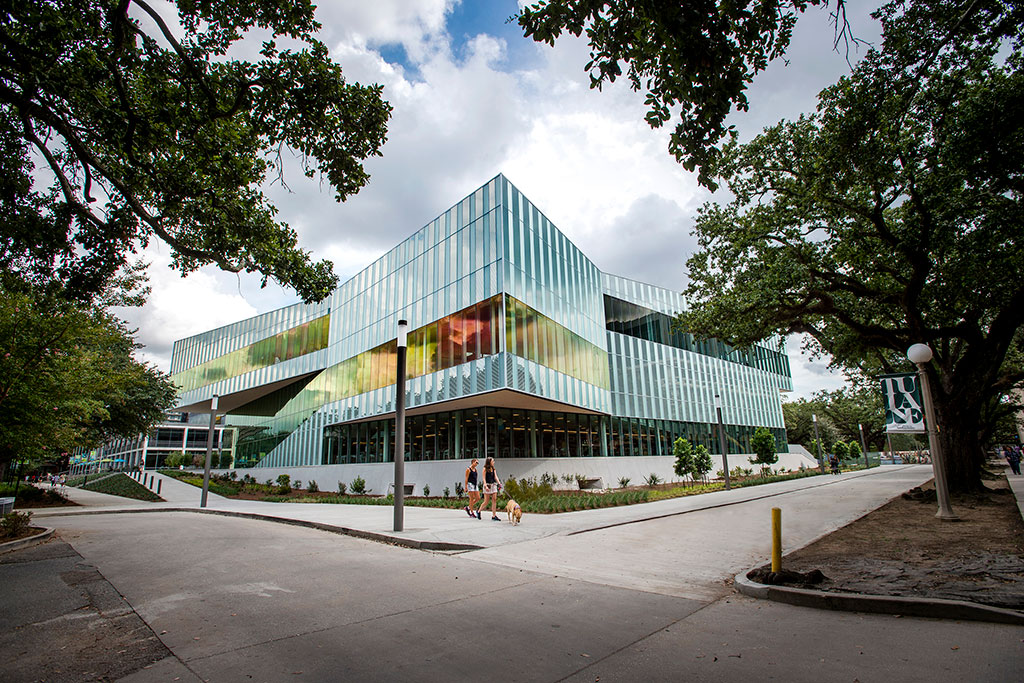 The Commons at Tulane University, New Orleans. Photo credit: ©Tulane University-PBurch
The Commons at Tulane University, New Orleans. Photo credit: ©Tulane University-PBurch
Tulane University had a crystal clear vision for the Commons and it brought in architect Weiss/Manfredi to bring it to life. The goal was to create a multipurpose building that would give Tulane’s diverse student body a place to connect through shared dining and learning experiences.
Wellness-focused Knot Springs flows inside Portland, Oregon’s YARD
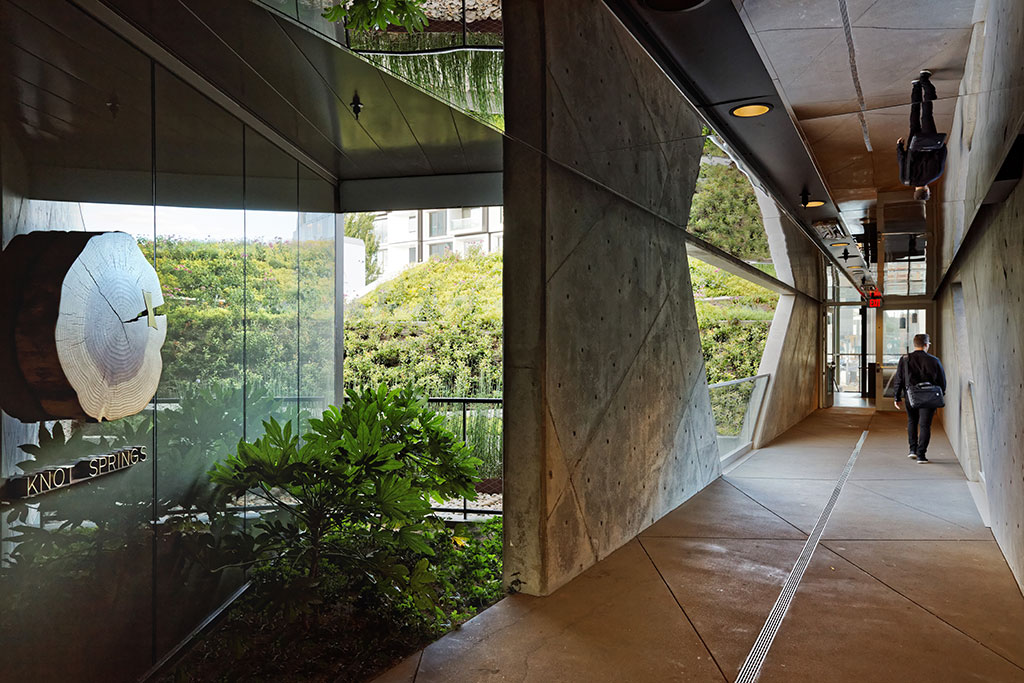
Knot Springs, situated within YARD in Portland, Oregon, is both a sacred space for solo reflection, as well as a shared communal experience centered around health, wellness, and social connection. Photo credit: Stephen Miller
Inspired by the natural hot springs of the Alvord Desert, Skylab-designed Knot Springs is a wellness-focused social club situated within YARD on Portland’s Central Eastside. The spa opens up to the landscape, while the club spans both the 4th and 5th levels of YARD, allowing easy movement through a central open-air hallway. Knot Springs’ palette draws inspiration from elemental materials, the pools of water and space are constructed of wood, glass, steel, and concrete.
Transformation of historic Eitel Building into The State Hotel in Seattle

In April of 2019, the newly restored Eitel Building in Seattle reopened as the State Hotel, supported by the Ben Paris Restaurant, its name paying homage to one of the building’s previous restaurant tenants. Photo credit: Andrew Nam
The historic Eitel Building is located at the intersection of the commercial corridor along Pike Street, which extends from downtown Seattle to Pike Place Market, and 2nd Avenue, a main pedestrian, bike and vehicular thoroughfare. The adaptive reuse and restoration of one of Seattle’s most prominent and vulnerable unreinforced masonry structures, has revived and transformed the corner of Second Avenue and Pike Street.
RHEINZINK panels create futuristic look for Canadian subway station entrance pavilion
Vaughan Metropolitan Centre Subway Station’s futuristic design was a collaboration of Grimshaw Architects and Adamson Associates Architects, in conjunction with ARUP Canada. The main entrance pavilion’s curvilinear exterior features a RHEINZINK-clad standing seam roof.
Elkridge Library/DIY Center parking area selects Belgard’s Aqualine® permeable pavers as project attains LEED® Gold certification
Howard County’s Elkridge Library and DIY Education Center, a 35,000-square-foot endeavor, exemplifies an evolving and more expansive approach to library design. The parking and access ways, although functional in nature, required an innovative approach to blending the old with the new as well. The former property, which was built in the early 1990s, utilized a traditional storm drain and stormwater management system ill-equipped to handle to the region’s shifting weather patterns. Before resurfacing, the pavement areas’ excessive runoff and flooding issues had to be addressed.
JW Marriott Nashville features Technoform’s thermal barrier on high-performance YKK AP window wall system
The 24th annual Building Envelope Contractors (BEC) Conference will be held on March 1-3 at the JW Marriott Nashville. The elliptically shaped, 33-story, 810,000-square-foot hotel is an iconic addition to the city’s skyline. The building’s bold appearance and high performance was achieved with YKK AP America’s YWW 50T Window Wall MegaTherm® aluminum framing system featuring Technoform’s polyamide thermal barriers. Technoform’s thermal barrier is a key component to YKK AP’s MegaTherm aluminum framing systems. The polyamide profile joins two separate aluminum extrusions into one thermally broken frame. This secures the inner and outer mullion pieces of the window wall together, and cost-effectively allows for different finishes on the window wall’s exterior and interior aluminum framing members.
New sustainably designed Academic Hub at Kettering University
Design to meet LEED certification, the Stantec-designed new 105,000-SF Learning Commons’ interiors are meant to adapt to multiple activities and evoke energy and optimism for the future. With a solid stone base and cement panel enclosure, and emphasizing transparency through the glass curtainwall, the facility offers timeless elegance for generations to come.
Niederhafen River Promenade in Hamburg, Germany
Inspections of Niederhafen’s existing flood barrier in 2006 determined that supporting elements of the existing structure were overburdened and its foundations needed significant reinforcement. Later that year, the city of Hamburg organized a competition to design the redeveloped flood barrier and subsequently awarded the project to Zaha Hadid Architects.
2019 Brick in Architecture Awards honor dynamic design
The Brick Industry Association (BIA) announces recipients of the 2019 Brick in Architecture Awards, celebrating 30 years as the nation’s premier design competition featuring clay brick. “These architects maximize brick’s virtually unlimited aesthetic freedom and its integral role in sustainable design,” said Ray Leonhard, BIA’s President, CEO and CFO.
Guinness World Records hails Saudi Arabia’s Maraya Concert Hall as world’s largest mirror-clad building
“We are proud to have been a catalyst for the Guinness World Records title for Maraya Concert Hall as the world’s largest mirror-clad building. Moreover, we highly value the opportunity to support the Royal Commission of Al Ula to achieve its vision for Maraya Concert Hall and capture the essence and mystery of the Al Ula valley through the mirrored glass façade of the building,” stated Jasmin Hodzic, AME Marketing Director at Guardian Glass.
Yvonne Farrell and Shelley McNamara receive the 2020 Pritzker Architecture Prize
Yvonne Farrell and Shelley McNamara of Dublin, Ireland, have been selected as the 2020 Pritzker Prize Laureates, announced Tom Pritzker, Chairman of The Hyatt Foundation. “The collaboration between Yvonne Farrell and Shelley McNamara represents a veritable interconnectedness between equal counterparts,” states Pritzker. “They demonstrate incredible strength in their architecture, show deep relation to the local situation in all regards, establish different responses to each commission while maintaining the honesty of their work, and exceed the requirements of the field through responsibility and community.”
Precast/Prestressed Concrete Institute announces annual PCI Design Awards winners
The PCI Design Awards, now in its 57th year, showcase the creative and innovative use of precast and prestressed concrete in a variety of applications. PCI also selects several projects for special awards that are judged on similar criteria to the building and transportation projects, as well as additional requirements, including industry advancement, sustainable design, technology, and designs using all-precast concrete solutions.
AIA selects recipients for the 2020 Architecture Awards
AIA’s 2020 Architecture Awards recipients include: Floral Court, London, United Kingdom | Kohn Pedersen Fox Associates; Chhatrapati Shivaji International Airport Terminal 2, Mumbai, India | Skidmore, Owings & Merrill; Glenstone Museum, Potomac, Maryland | Thomas Phifer and Partners; Minnesota State Capitol Restoration, St. Paul, Minnesota | HGA; Tivoli Hjørnet, Copenhagen, Denmark | Pei Cobb Freed & Partners; Calgary Central Library, Calgary, Alberta, Canada | Snøhetta and DIALOG; Ed Kaplan Family Institute for Innovation and Tech Entrepreneurship, Chicago | John Ronan Architects; and Jishou Art Museum, Jishou, China | ATELIER FCJZ.
Biggs Cardosa Associates’ Plaza Bridge at Marine Way wins ACEC’s 2020 Golden State Award
The American Council of Engineering Companies, California (ACEC California) announced yesterday that Biggs Cardosa Associates has been honored with their prestigious 2020 Golden State Award for its work on the Plaza Bridge at Marine Way in Irvine, Calif. The Plaza Bridge is a cast-in-place concrete slab supporting a landscaped park. Because of the bridge’s size, the structural design had to meet strict California Fire Code and NFPA requirements for tunnels and be able to resist a 13,000-gallon gasoline tanker fire event, combined with a heavy goods vehicle loaded with ordinary combustibles.
Rooftop turned into outdoor science lab at Manhattan K-8 school
HMA2 transformed the St. Stephen of Hungary School in Manhattan by using their underutilized roof terrace to create an indoor/outdoor learning space.
The Chapel of the Resurrection at Valparaiso University
The Chapel of the Resurrection at Valparaiso University in Valparaiso, Indiana, underwent an impressive and extensive preservation project that included the replacement of its 24 soaring windows surrounding the chapel’s nave. The original 58-foot tall windows, covering a combined surface of 16,700 square feet, were removed and replaced with fixed and operable Hope’s® solid hot-rolled steel windows.
Ponce Health Sciences University announces plans to build $80 million medical school campus
Ponce Health Sciences University (PHSU) announced plans on March 6 to build an $80 million medical school campus in the heart of M Property Services’ NorthSide Regeneration development in North St. Louis. The new campus will expand PHSU’s current educational programs in St. Louis by offering a Doctor of Medicine (M.D.) program and will create more opportunities for students from diverse socio-economic backgrounds to access medical education and build careers in healthcare.
Construction begins on HED-designed Lynda and Stewart Resnick Student Union at Fresno State
HED, with McCarthy Building Companies, joined Fresno State, a California State University, at the groundbreaking last week for construction of their new Lynda and Stewart Resnick Student Union. Pre-cast, insulated, concrete panels will dominate the building exterior, complementing the library and the current Student Union. These panels will be pre-manufactured off-site and installed on-site. The panels provide a finished interior and exterior surface, as well as building insulation.
SVA Architects’ design for Jefferson Union High School District Faculty & Staff Housing now under construction
SVA Architects and J.H. Fitzmaurice have broken ground on the design-build Serramonte Faculty & Staff Housing for Jefferson Union High School District in Daly City, Calif. Jefferson UHSD is the first K-12 school district to pass a bond exclusively to build an affordable community for teachers and staff.
JCJ Architecture selected for architectural design of new Fairfield schools
JCJ Architecture announced earlier this month that it has been selected as architect for the expansion of the Grades 3 through 5 Meeting House Hill School and for the new High School project in New Fairfield, Connecticut. JCJ Architecture will work alongside project management firm Colliers International to move the project through the planning and design process.
KTGY Architecture + Planning combines historic garage with new mixed-use design
KTGY Architecture + Planning (KTGY) has announced an innovative mixed-use design, fusing a historic, Art Deco parking garage with new retail and residences. 8th & Western, developed by Jamison Properties, LLP., creates 230 apartments above approximately 13,300 square feet of retail in a new, eight-story development. It combines them with a 1931, five-story parking structure (originally the The Pellissier Square Garage), rehabilitated for parking, retail and rooftop amenities.
Hogs for the Cause Family Center, a sanctuary of healing in New Orleans
One of the original structures on the former 1930s-era U.S. Marine Hospital site, the Hogs for the Cause Family Center designed by EskewDumezRipple, is now a welcome sanctuary of healing for visiting families and patients to New Orleans’ Children’s Hospital. The project is a story of how a community came together to take a long-forgotten tract of land and property, and repurpose and prioritize it for patients, families, and the greater New Orleans region, and in doing so, designing a space that invokes a much larger community impact.
Trapolin-Peer Architects-designed Sazerac House, a historic renovation in New Orleans
Breathing new life into downtown New Orleans, Trapolin-Peer Architects-designed Sazerac House revitalizes previously forgotten buildings, and serves as a pioneering model for future investment and construction in the city. Located at the corner of Canal and Magazine Streets, the project merges two late 19th-century buildings into a unified complex that breathes new life into long-abandoned structures. Abandoned for over three decades, the buildings were renovated from top to bottom, which included stabilizing and reworking their structural systems, removing deleterious additions, and returning the buildings to a period-appropriate visual appearance while adding critical infrastructure upgrades to reduce stormwater load on city systems.
NELSON Worldwide renovates Miami HEAT Sports Medicine Center at Baptist Health
NELSON Worldwide partnered with Miami Orthopedics & Sports Medicine Institute, part of Baptist Health South Florida, to revamp a medical office building in Coral Gables into the brand-new Miami HEAT Sports Medicine Center. The four-story, 49,000 square-foot facility was reconfigured to follow the organization’s new patient care model and refocus on an elevated patient experience.
HLW designs The Chicago School of Professional Psychology in Los Angeles
HLW’s design concept of The Chicago School of Professional Psychology is defined as “Urban Fabric,” paying homage to the campus’ urban context, with a nod to the Downtown Los Angeles neighborhood. The concept respected the client’s established branding, while exploring modern design.
FCA designs Fox Rothschild Chicago
Fox Rothschild teamed with Francis Cauffman Architects (FCA) to design a workplace that would accommodate an expanding Chicago office after merging with a local firm — one that would bring all attorneys and staff together in one modern and cohesive space.
Ismael Leyva Architects announces opening of Mercy College’s MercyManhattan
Ismael Leyva Architects announced the completion of Phase 1 of the Mercy College expansion known as MercyManhattan. Construction on the lobby, 3rd & 4th floors including classrooms, student amenities and offices began in March 2019 and is now welcoming students for the spring semester.
A new decade of color exploration inspires Sherwin-Williams color collections
Inspired by global trends in fashion, culture and interior design, Sherwin-Williams’ color collections draw inspiration from the palettes in the 2020 Colormix Forecast and were specifically curated for the New Residential, Commercial, Hospitality, Healthcare, Education, Multifamily and Homeowners Associations markets.
Margulies Perruzzi designs award-winning patient experience for Home Base Veteran and Family Care Center
Completed in 2018, Margulies Perruzzi-designed Home Base’s new 26,422 SF facility in Charlestown, Mass. doubles the organization’s program capacity and delivers a broad range of key innovations to its facility design, providing the space and resources needed to significantly enhance the mental healthcare and support services provided to U.S. service members, veterans, and their families dealing with “invisible wounds.” The new facility also combines wellness, nutrition and fitness into a first-of-its-kind brain health center.
Shipping containers poised to aid with COVID-19 hospital housing shortage
Detroit-based cargo architecture firm Three Squared, whose steel cargo containers are typically used for innovative multifamily and mixed-use housing applications, announces it is now proffering its cargo container dwellings not only as relief units for hospital and morgue/mortuary overflow, but also as appropriately-appointed and climate-controlled housing units for doctors and nurses needing to stay close to patients.
Alistagen Corporation highlights benefits of EPA-approved antimicrobial coating Caliwel™ BNA
Alistagen Corporation announced last week that its Caliwel™ BNA, a non-toxic, natural mineral-based, antimicrobial, antiviral, EPA-approved surface coating, is effective against Influenza virus. The company stated that Caliwel BNA has demonstrated through independent laboratory tests 99.9% effectiveness against more than 20 microbes that cause influenza, asthma, allergies, staph infection, polio, hepatitis, cholera and Legionnaires’ disease
QUIKRETE® and Oak Ridge National Laboratory partner to develop printable concrete
The QUIKRETE® Companies and the U.S. Department of Energy’s (DOE) Oak Ridge National Laboratory (ORNL) recently entered a cooperative research and development agreement to design next-generation concrete for use in the production of large-scale structures through a 3D printing process. Designed as a pumpable, low- or zero-slump material that sets quickly and gains strength rapidly, this new concrete will be ideal for printable construction projects.
Polyglass receives new wind uplift approvals for multi-ply roof systems
Last month Polyglass U.S.A., Inc. announced that its low-slope roof systems have passed stringent wind uplift tests, providing contractors with more wind-resistant roofing options. All roof assemblies exceeded their targeted wind uplift values, resulting in new Miami-Dade, Florida Building Codes, and Texas Department of Insurance approvals.
ROCKWOOL launches Cavityrock® Black
ROCKWOOL has launched Cavityrock® Black—a dual-density insulation board designed to mask the insulation layer with a bonded fleece facing to create a crisp, dark aesthetic in open-joint facades. Cavityrock® Black also offers the same excellent thermal performance, fire resistance, and moisture control of ROCKWOOL Cavityrock® insulation, states the company.
Kirei rethinks the modern ceiling baffle with launch of new AVIO Collection
“This launch maintains the focus, beauty and energy the Kirei brand has built its reputation on, while giving designers something new and interesting when choosing an acoustic interior design product,” said John Stein, CEO of Kirei. “The AVIO ceiling baffles add beauty to open spaces, while doubling from a functional perspective as a sound absorbing system.”
Tubelite INT67 expands interior framing options for retail spaces and commercial offices
Tubelite INT67 expands interior framing options for retail spaces and commercial offices. Tubelite’s INT67 profiles have a 2-inch face and 5-1/2-inch depth, and perimeter trim adapters cover standard 4-7/8-inch metal stud and drywall systems. Supporting green building goals, the aluminum interior framing members can be specified with recycled content.
EPRO acquires Kingfield Construction Products
“Protecting the building envelope continues to be a top priority for specifiers, which means their demands for innovation are evolving. Our acquisition of Kingfield increases our ability to meet and exceed those expectations with unique technologies that stand alone or augment our EPRO E.Series line of redundant, field-installed composite systems,” said David Polk, CEO of EPRO Services. “We’re also excited about the intellectual capital coming from Kingfield. They’re smart, experienced professionals who will enable us to provide a new standard of excellence during the design and installation phase for customers.”
Linetec’s anodized aluminum finishing earns Declare Label at the highest level – LBC Red List Free
The Declare Label for Linetec’s anodized aluminum lists a life expectancy of 40 years and indicates that there are no applicable volatile organic compounds (VOCs) associated with this product. “All of our anodize colors are covered by the Declare Label without restriction,” said Andy Joswiak, Linetec’s vice president of operations. “We offer seven standard colors of anodize finishing plus proprietary Copper Anodize and our new Bordeaux Anodize.”
Pli-Dek® Con-Dek System receives Miami-Dade NOA approval
ICP Building Solutions Group (ICP BSG) announces its Pli-Dek® Con-Dek System has been awarded a Miami-Dade NOA approval (NOA No. 17-1206.16) from the Miami-Dade Building Department. The Con-Dek System is a one-hour, Class “A” fire rated waterproof deck coating for concrete substrates that offers high durability and low maintenance for exterior use. The system is designed for high-traffic pedestrian balconies, roof decks, walkways and stairs where waterproofing and durability are essential.
Wind-resistant Tectum® IIIW Roof Deck Panels from Armstrong now Miami-Dade NOA Approved
Tectum IIIW Roof Deck panels are comprised of a 1-1/2″ or thicker Tectum substrate, 3-to-8-inch thick extruded polystyrene (XPS) insulation, and 19/32″ plywood sheathing with a slip-resistant surface. Components are bonded with code-listed structural adhesives. The Tectum substrate is composed of rapidly renewable and FSC-certified aspen wood fiber and contributes to LEED® V4 criteria.
Braskem is the first in North America to use RESIN8 construction materials utilizing post-consumer plastic waste
Braskem announces today the use of construction blocks containing the Center for Regenerative Design & Collaboration’s (CRDC) RESIN8 post-consumer plastic waste technology in the expansion of Braskem’s Innovation and Technology (I&T) Center in Pittsburgh, Pa. The Center for Regenerative Design & Collaboration produced the blocks utilized by Braskem at Fizzano Brothers Concrete Products in Philadelphia, integrating a concrete aggregate replacement made from post-consumer plastic waste.
Polyglass announces Modibond® G FR APP granulated cap sheet
Polyglass announces Modibond® G FR, an APP (plastomeric) granulated cap sheet for low-slope roofs. Featuring fire retardant additives, Modibond G FR is specially designed for heat welded applications.
Hope’s Windows, Inc. expands One55 TM Series hot-rolled steel windows
Hope’s Windows, Inc. announces the expansion of its One55™ Series fixed windows to feature Thermal Evolution™ technology. One55 Series fixed solid hot-rolled thermal steel windows rely on Hope’s Thermal Evolution technology.
Atlas Roofing Corporation acquires StarRFoam
Atlas® Roofing Corporation announces the acquisition of StarRFoam located in Arlington, Texas. StarRFoam is a manufacturer of molded polystyrene solutions with manufacturing facilities in Texas and Arizona.
Performance BioFilaments reaches new milestone in nanofibrillated cellulose commercial production
Performance BioFilaments Inc. announces the availability of high performance nanofibrillated cellulose (NFC) starting in 2021. Four key areas of application include strengthening concretes, mortars and cements; enhancing rheology of coatings and industrial fluids; strengthening nonwovens, filter media and construction materials; and reinforcing polymers, composites and foams.
International Living Future Institute honors Armstrong Ceiling & Wall Solutions with Manufacturer Visionary Award
Anita Snader, Environmental Sustainability Manager, Armstrong World Industries, accepted the award on behalf of Armstrong. “We appreciate ILFI’s recognition of our commitment to transparency and to creating better spaces with the products in our Sustain® portfolio,” says Snader. “Our collaboration with ILFI to reach our common goals has been valuable to all of our stakeholders.”
IB Roof Systems™ launches Acrylic and Silicone Coatings at 2020 International Roofing Expo™
The complete line of Acrylic and Silicone Coatings will be warehoused and distributed initially from IB Roof Systems’ Dallas Distribution Center, and expand throughout 2020 once customer buying patterns are determined and stocking levels established at their other four national distribution centers.
Sto Corp. releases Environmental Product Declarations
Sto Corp. released a wide-ranging lineup of Environmental Product Declarations (EPDs) today. The EPDs span 12 systems and cover a total of 27 different products. “We are proud to take a leading role in the EIFS, stucco and air barrier segments by being one of the first manufacturers to make this information available,” said Kevin Schroeder, Senior Technical Service Representative. “It really speaks to Sto’s commitment to help create a more sustainable and resilient built environment.”
Z Modular expands annual production capacity with new automated manufacturing facility in Killeen, Texas
Z Modular has commissioned robotics in its new automated manufacturing facility in Killeen, Texas, about 70 miles north of Austin. The specially developed robotics, never before used in the construction industry, ensure greater precision and accelerate production, stated the company. It is one of four Z Modular manufacturing facilities and part of a broader Z Modular® Network of factories building with the open-source Z Modular Building Ecosystem, enabling a total annual production capacity of 10 million sq. ft.
Euclid Chemical introduces three products for the concrete industry: EUCOWELD 2.0, LEVEL TOP PC-AGG and KUREZ DR VOX
Euclid Chemical will introduce the new products at the upcoming World of Concrete. Eucoweld 2.0 is a liquid latex bonding agent for concrete repairs and toppings. Level Top PC-AGG is a polishable, self-leveling overlayment with natural aggregate. Kurez DR VOX is a dissipating curing compound.
FORTA Corporation expands family of products
FORTA Corporation announces EXTEND-PRO, which can be applied to concrete surfaces where additional finishing time would be desired during floating and troweling, and CURE-PRO, both a cure and seal for new concrete as well as a sealer for cured concrete.
Decorative coatings market worth $82.4 billion by 2024
According to the MarketsandMarkets™ decorative coatings market report, there is growing interest in wood effects and high demand for specialty finishes such as anodic imitation special effects, metallic effects, and smooth, low glow gloss finishes. Hence, the demand for powder coating is high in the architecture industry.
NanaWall announces new slim, thermally efficient folding glass wall system
“The SL84 is the culmination of more than three decades of innovation which have led to the creation of a product of unsurpassed quality and aesthetic standards,” said Ebrahim Nana, founder and CEO of NanaWall. “The SL84 is poised to set the new standard in the folding glass wall market. This next generation system will join our line of market leading products, and will offer unparalleled flexibility for architects, designers and builders.”
Hope’s Windows, Inc. receives hurricane and impact certification for pivot doors
Hope’s Windows, Inc. announces that its Jamestown175TM Series hurricane pivot doors have passed stringent wind tests and are certified for use within hurricane and impact zones. The doors adhere to Miami-Dade County, Florida Building Code (FBC) and High Velocity Hurricane Zone (HVHZ) standards.
CornellCookson introduces EntryDefender™ Door
CornellCookson announces the EntryDefender™ Door. The company says that not only is this product the only American made rolling steel door that meets stringent U.S. Department of State standards for forced entry and ballistic resistance of structural systems [SD-STD-01.01 (Revision G)], but the EntryDefender™ Door also claims a Platinum 2019 ASTORS award for Best Critical Infrastructure Protection Solution.
Florock® Polymer Flooring announces new FloroPoxy MVT-99 primer
Florock® Polymer Flooring, manufacturer of concrete floor coating systems for industrial, commercial and institutional facilities, announced that it has launched FloroPoxy MVT-99, their next generation primer for protection against high levels of moisture vapor transmission (MVT).
Construction starts post small gain in May
Total construction starts rose 3% from April to May to a seasonally adjusted annual rate of $595.1 billion, following a 25% decline the previous month, according to a recent Dodge Data & Analytics report. Several large nonresidential building projects broke ground in May resulting in the gain. Removing those large projects from the statistics would have resulted in no change in starts over the month. In May, nonresidential buildings increased 8%, while residential building starts rose 4%. Nonbuilding starts, however, declined 4% during the month.
International WELL Building Institute launches WELL Health-Safety Rating for Facility Operations and Management of Sports and Entertainment Venues
The International WELL Building Institute (IWBI), announced Friday the launch of the WELL Health-Safety Rating for Facility Operations and Management, an evidence-based, third-party verified rating focusing on operational policies, cleaning protocols and design strategies to address a post COVID-19 environment. An advisory of industry leaders from sports and entertainment will advance the completion of the WELL Health-Safety Rating specific to these venues.
PCA earns 2020 ENERGY STAR® Partner of the Year Award
The Portland Cement Association (PCA), representing America’s cement manufacturers, is proud to announce that it has received the 2020 ENERGY STAR Partner of the Year Award for its outstanding collaboration with the ENERGY STAR program and promotion of ENERGY STAR tools.
International Code Council welcomes new regional director to lead Dubai office
The International Code Council welcomes Mohamed Ahmed Amer who joins the association as the Regional Director of Operations in the Middle East. “Construction and the use of innovative building materials and practices is a huge area of opportunity in the region and having effective building codes and standards is critical in ensuring safe and resilient growth,” said Amer. “Having witnessed first-hand the impact and importance of the Code Council’s work, I’m excited to be joining the team, especially as the organization expands its on-the-ground operations overseas.”
IWBI assembles Task Force on role buildings can play in reducing health burden of COVID-19 and other respiratory infections
The International WELL Building Institute (IWBI) announced yesterday that it is setting up a Task Force on reducing the enormous health burden from COVID-19 and other respiratory infections. Its goal is to define the critical role buildings, organizations and communities play in prevention and preparedness, resilience and recovery. The Task Force’s work will take a broad approach, considering both new and recurring infectious agents that can affect large populations.
American Concrete Institute announces ACI 318-19 Building Code on-demand course
The American Concrete Institute (ACI) is offering a new on-demand learning course to focus on ACI 318-19, Building Code Requirements for Structural Concrete and Commentary. In addition to having the most up-to-date information, attendees receive 0.75 Continuing Education Units (CEUs) for participating in the on-demand course.
Design services saw increase in February however economic footings are rapidly shifting
“Business conditions at architecture firms have been surprisingly positive so far this year. However, firms were just beginning to feel the impact of the dramatic slowdown caused by COVID-19 as this survey was being conducted in early March.” said AIA Chief Economist, Kermit Baker, Hon. AIA, PhD. “The rapid pull-back in activity throughout the economy will obviously be felt in the design and construction sector, and architecture firms will be one of the first to see how these events play out.”
AIA postponing Conference on Architecture 2020
Due to the COVID-19 outbreak, the American Institute of Architects (AIA) has made the difficult decision to postpone the AIA Conference on Architecture 2020, which will no longer take place May 14-16 in Los Angeles. AIA is currently exploring options to reschedule the event and will update members with details when available.
American Concrete Institute honors outstanding contributions to the concrete industry
The American Concrete Institute (ACI) is pleased to recognize professionals, groups, and companies for their outstanding contributions and dedication to ACI and the concrete industry. The 2020 honorees include the induction of Honorary Members, ACI’s highest honor, which recognizes persons of eminence in the field of the Institute’s interest, or one who has performed extraordinary meritorious service to the Institute. The following six individuals are inducted as Honorary Members: Dean A. Browning, Gary J. Klein, Harald S. Müller, Genaro L. Salinas, Eldon (Tipp) G. Tipping, and James K. Wight.
Dodge Momentum Index inches lower in February
The Dodge Momentum Index, issued monthly by Dodge Data & Analytics, moved 1.8% lower in February. While the overall Momentum Index has declined for two consecutive months, it remains 11% higher on a year-over-year basis. The commercial component is 20% higher than a year ago, while the institutional component is 2% lower. This continues to suggest that construction activity should remain near its recent highs in 2020.
ASLA publishes guides to highlight successful cross-disciplinary collaborations for healthy, equitable communities
Today, the eight member organizations of the Joint Call to Action for Healthy Communities (JCTA) Coalition published ten discussion guides to highlight successful cross-disciplinary collaborations for healthy, equitable communities. The JCTA includes American Society of Landscape Architects, American Planning Association, American Public Health Association, American Society of Civil Engineers, American Institute of Architects, National Recreation and Park Association, U.S. Green Building Council, Urban Land Institute.
ASID releases 2020 Outlook and State of Interior Design report
The American Society of Interior Designers (ASID) has released its 2020 Outlook and State of Interior Design report. This annual compendium takes a deep dive into the interior design industry, business and profession to provide a comprehensive outlook for the year ahead and guide interior designers on how critical moving parts such as the U.S. economy, U.S. construction activity and various trends, apply to their business.
UL/CLEB shares Canadian codes and standards requirements for fenestration product installation at FGIA Annual Conference
A sponsored seminar at the 2020 Fenestration and Glazing Industry Alliance (FGIA) Annual Conference covered codes and standards requirements pertaining to installing fenestration products in Canada. Robert Jutras, principal engineer for UL/CLEB, led a presentation on these requirements with a focus on CSA A440.4, a National Standard of Canada covering window, door and skylight installation.
AISI publishes two new cold-formed steel framing test standards
The American Iron and Steel Institute (AISI) announced February 20 that it has published two new cold-formed steel test standards: 1) “AISI S921-19, Test Standard for Determining the Strength and Stiffness of Cold-Formed Steel Truss Assemblies and Components,” and 2) “AISI S922-19, Test Standard for Determining the Strength and Stiffness of Bearing-Friction Interference Connector Assemblies in Profiled Steel Panels.”
American Concrete Institute and Precast/Prestressed Concrete Institute announce expanded partnership
This partnership formalizes efforts and expands the American Concrete Institute’s Committee 319, Precast Structural Concrete Code, into a joint committee cosponsored by both ACI and the Precast/Prestressed Concrete Institute. ACI-PCI Committee 319 will develop and maintain structural concrete code requirements both unique to the design of precast concrete and complementary to ACI 318, “Building Code Requirements for Structural Concrete.”
The International Code Council names Joan O’Neil Chief Knowledge Officer
The International Code Council welcomes Joan O’Neil as its new Chief Knowledge Officer. In her new role, O’Neil will help the Code Council enhance its digital transformation by creating an enterprise-wide digital strategy for products and services.
American Concrete Institute releases 2020 ACI Collection of Concrete Codes, Specifications, and Practices
The 2020 ACI Collection of Concrete Codes, Specifications, and Practices is the most comprehensive and largest single source of information on concrete design, construction, and materials, with nearly 50 codes and specifications and more than 200 practices – including all guides and reports.
American Concrete Institute announces ACI 318-19 building code seminar dates for 2020
The American Concrete Institute (ACI) is offering a series of seminars to focus on the new ACI 318-19, Building Code Requirements for Structural Concrete and Commentary. The ACI 318-19 Building Code Requirements for Structural Concrete contains some of the most significant technical changes since the 1971 Code, and more than 100 additional pages of provisions compared to the 2014 Code.
FGIA recognizes industry leaders during inaugural FGIA Annual Conference
The Fenestration and Glazing Industry Alliance (FGIA) recognized the contributions and achievements of its members and congratulated award winners at the inaugural FGIA Annual Conference Awards Banquet held Tuesday night in Ft. Lauderdale, Florida.
Department of Energy invests $74 million in building and construction technologies and innovations
The U.S. Department of Energy (DOE) Monday announced $74 million for 63 selected projects to research, develop, and test energy-efficient and flexible building technologies, systems, and construction practices to improve the energy performance of our Nation’s buildings and electric grid. Awardees include National Laboratories, universities, small businesses, and industry partners.
ACI Foundation’s Strategic Development Council announces new director
Phil Diekemper was elected Director, ACI Foundation’s Strategic Development Council, for the term ending in 2022. Diekemper is the Vice President of North Operations at CECO Concrete Construction, LLC and has been with CECO for more than 41 years.
APA publishes updated Engineered Wood Construction Guide
APA – The Engineered Wood Association announced in January that the updated APA Engineered Wood Construction Guide, Form E30, is now available on APA’s website. The 100-page guide features information on engineered wood products and recommendations for their use in a wide range of applications in residential and commercial construction. It includes illustrations and information on typical specifications for engineered wood products and design recommendations for floor, wall and roof systems, diaphragms, shear walls, fire-rated systems and finishing methods.
FGIA updates design guide for sloped glazing and skylights
The Fenestration and Glazing Industry Alliance (FGIA) has updated AAMA GDSG-1, Design Guide for Sloped Glazing and Skylights, outlining the considerations necessary for choosing proper glass for non-residential skylight and sloped glazing applications based on the best industry practices and technology, as well as describes the minimum requirements for sloped glazing as specified in the International Building Code (IBC).
American Concrete Institute announces new position statements
“These position statements provide a vehicle for the American Concrete Institute to advocate on issues of code development and code adoption in support of our expanded mission,” states Steve Szoke, ACI Advocacy Engineer. “The Institute has used and will continue to use these statements to align ACI efforts with other industry organizations to more effectively influence programs, policies, rules, and regulations related to concrete and concrete technology,” continues ACI Advocacy Engineer, Kerry Sutton.
PCA forecasts modest cement and construction growth at 2020 World of Concrete
The Portland Cement Association (PCA) held a press conference yesterday at the 2020 World of Concrete in Las Vegas, Nevada where PCA Senior Vice President and Chief Economist Ed Sullivan predicted cement consumption to stay at moderate growth levels through and into 2022.
A New Path Forward for Tall Wood Construction: Code Provisions and Design Steps
In January 2019, the International Code Council (ICC) approved a set of proposals to allow tall wood buildings of up to 18 stories as part of the 2021 International Building Code (IBC). WoodWorks’ “A New Path Forward for Tall Wood Construction: Code Provisions and Design Steps” will introduce the new tall wood code provisions in depth in March.
FGIA releases new document for determining THERM finite element modeling surface temperatures
The Fenestration and Glazing Industry Alliance (FGIA) has released a new publication addressing aspects of the finite element (FE) thermal modeling process often used to predict interior surface temperatures on fenestration including non-residential windows, terrace and patio doors, curtain wall, storefront, and entrances. AAMA 515-19, Voluntary Procedure for Determination of Fenestration Surface Temperatures by THERM Finite Element Modeling, an FGIA standard, is now available.
IIBEC releases new Manual of Practice
The 2020 IIBEC Manual of Practice: Roofing, Waterproofing, and Exterior Wall Consulting and Quality Observation, is the long-awaited and all-new third edition on industry standards of practice for building enclosure consultants and quality assurance observers.
FEMA strengthens construction standards for disaster recovery
The Federal Emergency Management Agency (FEMA) released an update, on December 20, 2019, to its Recovery Interim Policy FP-104-009-11, Consensus-Based Codes, Specifications and Standards for Public Assistance (Policy), Version 2.1, adding several International Codes (I-Codes), developed by the International Code Council, to the list of required Consensus-Based Codes, Specifications and Standards. The I-Codes requirements aim to advance national resiliency and reduce community risk before and after a disaster.
USGBC releases the top 10 states for LEED
As USGBC continues to advance green buildings, cities and communities through the adoption of LEED and the latest version of the rating system, LEED v4.1, the organization is also considering a future that is focused on a more regenerative approach. In November 2019 at the annual Greenbuild International Conference & Expo, USGBC introduced LEED Positive – a roadmap that will lay the foundation for a future of LEED that transitions away from strategies that only reduce harm and instead focus on those that help repair and restore.
Liz Archer joins the FCA New York team
Francis Cauffman Architects (FCA) announces Liz Archer has joined the team as Business Development and Client Relations Manager. Based in New York, Archer will be responsible for increasing the New York office’s corporate interiors market share as well as manage business development for the location’s healthcare, science and technology, medical equipment planning, urban planning, and higher education markets.
Denver International Airport Great Hall Project resumes construction
In alignment with its 25th anniversary, Denver International Airport (DEN) recently announced that construction has recommenced on the Great Hall Project, with Stantec serving as lead designer. The work will include a renovation of the airport’s Jeppesen Terminal to create an airport for the future with enhanced safety and security, a more intuitive passenger flow, and increased capacity to accommodate continued growth. Hensel Phelps is serving as construction manager and general contractor.
KTGY Architecture + Planning adds Darin Schoolmeester, AIA, NCARB, LEED AP as principal in Irvine office
KTGY Architecture + Planning has added Darin Schoolmeester, AIA, NCARB, LEED AP as a principal in the firm’s Irvine office. Schoolmeester brings more than two decades of experience serving in various leadership roles overseeing and managing business development, design and technical teams focused on multifamily and urban infill, mixed-use developments.
KAI hires Brad Simmons, FAIA as new Managing Partner
KAI Enterprises announced Tuesday the hiring of Brad Simmons, FAIA, to the new position of Managing Partner. Simmons had worked collaboratively with KAI on joint projects for the past 20 years through his former employer, Jacobs, and predecessor company, Sverdrup. “He is a distinguished and exciting addition to the design-build firm,” said KAI Enterprises CEO Michael Kennedy, Jr.
Living Building Pilot Project breaks ground in Chicago
In 2018, Fifth Avenue Apartments was one of only a dozen projects nationwide, and the only one in Illinois, to be selected to participate in the International Living Future Institute’s (ILFI) third round of the Living Building Challenge Affordable Housing Pilot Project program. The development has been designed by national integrated architecture and engineering firm, HED, and is being constructed by Chicago-based McShane Construction Company.
Vitro Architectural Glass names Martin Bracamonte Vice President, Operations
Ricardo Maiz, president, Vitro Architectural Glass, said Bracamonte brings a wealth of leadership to his new post. “Martin has experience across a wide range of disciplines in the glass industry, from innovation to sales, operations and executive management,” he explained. “As a result, he understands the demands of our customers and end-users and offers an array of knowledge to help our organization meet and, ideally, surpass their expectations. We are pleased to add him to our team.”
Perkins and Will welcomes new design principal in Austin
Brad Wilkins has joined the Austin studio of Perkins and Will as a design principal. Wilkins has lectured worldwide at conferences and universities about sustainability research and implementation strategies, and is the only architect to hold the distinction of Fellow of the Emerging Leaders in Environmental and Energy Policy (ELEEP) program of the Atlantic Council (US) and the Ecologic Institute (EU). He was among the first 2% of LEED Accredited Professionals in the world.
Huntsman completes the acquisition of Icynene-Lapolla
Huntsman Corporation today announced that it has completed the acquisition of Icynene-Lapolla, a leading North American manufacturer and distributor of spray polyurethane foam (SPF) insulation systems for residential and commercial applications.
Western Specialty Contractors Minneapolis’ David Grandbois receives ICRI award
The International Concrete Repair Institute (ICRI), the only association in the concrete industry devoted solely to repair and restoration, recently announced the winners of its first 40 Under 40 Award. Western Specialty Contractors is proud to announce that Minneapolis Assistant Branch Manager David Grandbois, 31, was among the announced winners.
DLR Group Principal Matthew C. Johnson awarded Louise Blanchard Bethune Fellowship
DLR Group Principal Matthew C. Johnson, AIA, LEED AP, was recently awarded the Louise Blanchard Bethune Fellowship from the American Institute of Architects. This fellowship is named in honor of Louise Blanchard Bethune, the first American woman recognized as a professional architect and the first female to receive a fellowship in the AIA.
Roof Engineering Associates joins REI Engineers, Inc.
Roof Engineering Associates of Palm Harbor, Fla., has joined the Florida operations of REI Engineers, Inc. REI President Scott Hinesley, PE, RRC states this strategic partnership will join two firms that share common philosophies for providing building enclosure engineering and consulting services. “The integration of our firms will enhance our presence throughout Florida and provide our clients access to the best building enclosure professionals in the industry.”
Calvin Ahn named principal at Ashley McGraw Architects
Ashley McGraw Architects is pleased to announce that Calvin Ahn RA, LEED AP BD+C has been named a principal in the firm. An active member of the design community, Ahn has presented his work and research on sustainable design at numerous professional conferences, including the Northeast Sustainable Energy Association BuildingEnergy Conference, Getting to Zero National Forum, and the SUNY Physical Plant Administrators Association.
Lance Premeau promoted to general manager of Kolbe Gallery Twin Cities
Kolbe & Kolbe Millwork Co., Inc. announced the promotion of Lance Premeau to general manager of the Kolbe Gallery Twin Cities and added him as the newest member of the company’s leadership team. He will continue working with Ron Hopkins, who will retire in the spring after eight years with the Kolbe Gallery. In his new role, Premeau will oversee the window and door professionals and the retail operation located in Edina, Minnesota.
ICF Industries Inc. and GigaCrete Inc. sign strategic distribution agreement for new CannaBlock products
As part of this strategic distribution agreement, GigaCrete has agreed to white label and manufacture its high-performance coatings, energy-efficient wall systems and advanced security building systems that are purchased by ICF Industries under ICF’s “CannaBlock” brand name. PlasterMax™ is a versatile abuse-resistant interior veneer plaster for architectural and industrial applications requiring extreme abrasion and water resistance.
JCJ Architecture receives honor from AIA Connecticut’s 2019 Design Awards
JCJ Architecture has announced that the firm’s concept for the Mill River Park Whittingham Discovery Center has been recognized with the Award of Excellence in the “Unbuilt Category” among this year’s AIA Connecticut 2019 Design Awards. The Discovery Center concept is a critical component in the Mill River Park Collaborative’s (MRPC) plans for the 28-acres of renewed public parkland and greenway in the heart of downtown Stamford.
Rory Moss appointed as President of ROCKWOOL North America
ROCKWOOL Group announced today that Trent Ogilvie, President of ROCKWOOL North America, has elected to retire after 25 years of successful leadership. The company is pleased to share that Rory Moss, who currently serves as Managing Director, ROCKWOOL Nordics, will step into the role of President, ROCKWOOL North America effective April 1, 2020.
Kalwall® promotes Kevin Bruce to national sales manager
Kalwall Corporation announces the promotion of Kevin Bruce to National Sales Manager North America – Panels and Accessories Division. Bruce will oversee Kalwall’s sales and support team for its direct and distributor sales network in North America. He is charged with leading strategic planning, as well as personnel decisions. Bruce replaces Jim Andrus, who is retiring after 40 years at Kalwall.
Rudolph and Sletten awarded two projects collectively valued at $157 million
Tutor Perini Corporation’s subsidiary, Rudolph and Sletten, has been awarded the following projects: APEX, San Diego, Calif. and California State East Bay Library Replacement, Hayward, Calif., both designed to achieve LEED certification.
Saint-Gobain moves forward with the acquisition of Continental Building Products
“By combining forces with Continental Building Products, we have a unique opportunity to deliver innovative products to growth markets across North America, while maintaining a superior level of customer service. We are delighted that key leaders of Continental Building Products will be joining our plasterboard business in the US, which will be managed by Jay Bachmann, former CEO of Continental Building Products, reporting to Mark Rayfield, CEO Saint-Gobain North America. Our integration plan is on track and we are confident in our ability to deliver the expected synergies,” added Benoit Bazin, Chief Operating Officer.
NELSON worldwide welcomes Brian Tolman
“We are delighted to welcome Brian Tolman to the NELSON team,” said Chairman and Chief Executive Officer of NELSON Worldwide, Ozzie Nelson Jr. “His exceptional work on world-class projects and propensity for effective yet inspiring leadership make him the perfect person to oversee our northeast offices.”
Phelps construction group announces executive promotions
Phelps Construction Group has announced the promotion of executives within the management team. Jeffery Rainforth has been promoted to President, Brian Stricker to Vice President and Thomas Brennan to Executive Project Manager. Rainforth has been involved in some of the most prestigious projects the company has completed such as the Peopling of American Center on Ellis Island, several projects for Rutgers University and the New Jersey Devils at the Prudential Center.
KWK Architects/TKDA wins American Council of Engineering Companies Grand Award for Pioneer Hall renovation
Design architect KWK Architects, with architecture/engineering firm-of-record TKDA of St. Paul, MN, received a Grand Award from the American Council of Engineering Companies of Minnesota (ACEC/MN) for the design team’s renovation and expansion of the University of Minnesota’s historic Pioneer Hall. “This was a challenging design project on many levels,” said KWK Architects Principal Sara Koester. “We knew that the design needed to increase inclusiveness and accessibility, provide housing and dining for additional students and provide modern updates, all while maintaining a significant amount of the building’s historic character. We are proud to have been recognized by the ACEC/MN for our work on this important project for the university.”
Freres Lumber installs first horizontal plywood press in the United States
Freres Lumber Co., Inc. is the first U.S. company to install and operate the Taihei Horizontal Press Model P25-AB, a horizontal hot press for laminating plywood after the gluing and prepressing processes.
Sto Corp. names Jose R. Berlingeri Chief Executive Officer as David Boivin retires
Sto Corp. announced today that Jose R. Berlingeri has been named President and Chief Executive Officer, Sto Americas. The move became effective January 1, 2020, and followed the December 31 retirement of longtime president and CEO David Boivin.
Johns Manville announces plan to build polyiso production plant in Texas
Johns Manville’s Hillsboro plant will manufacture polyiso products including ENRGY 3® roof insulation, ProtectoR® HD high density cover board, AP® Foil Faced Foam sheathing and GoBoard® tile backer. These polyiso products are preferred in the market due to their high R-value per inch and the lightweight strength and durability they offer for several building applications.
John Filush joins Helix Steel
Helix Steel, is pleased to announce several important developments at its Grand Rapids manufacturing facility. John Filush recently joined Helix as plant manager bringing over thirty years’ experience in the steel industry, and twenty-five years as the materials/operations manager for the Light Metal Corporation.
Jeff Fochs promoted to vice president of sales and marketing at Linetec
In his new role, Fochs will oversee Linetec’s national outside sales, inside sales and marketing teams. For now, he also will continue to serve as the East-Central regional sales manager
YKK AP launches collaborative research into construction technology with Carnegie Mellon University
YKK AP America yesterday announced YKK AP Inc. has signed an agreement with Carnegie Mellon University (CMU) to conduct joint research on advanced technology to install windows, curtain walls, doors, and products in buildings. “YKK AP is seeing future constraints on field labor not only in the US, but across the globe. Increasingly tight schedules, rapid building close-ins, and constraints on skilled field labor are demanding the development of advanced technologies,” said Oliver Stepe, president of YKK AP America Inc. “By partnering with Carnegie Mellon University’s leading research team, the YKK AP Inc.’s goal is to bring new and advanced construction technologies to market, creating efficiencies for the global construction industry.”
Restoration Builders furthers expansion in Texas with acquisition of AVCO Roofing
Restoration Builders, Inc. announced today that it has completed the asset purchase of Tyler, Texas-based AVCO Roofing, Inc. Founded in 2017 in response to the rapid growth of the $210B+ insurance restoration industry, Restoration Builders Inc. has capitalized by consolidating existing restoration and repair contractors located throughout the United States.
SVA Architects announces promotions
Robert Simons, AIA, President of SVA Architects, states, “We have an extremely talented crew, and we want to empower each team member to rise to their individual potential. As our firm continues to grow, we are prioritizing upward mobility for our existing team, as well as bringing in new staff.”

