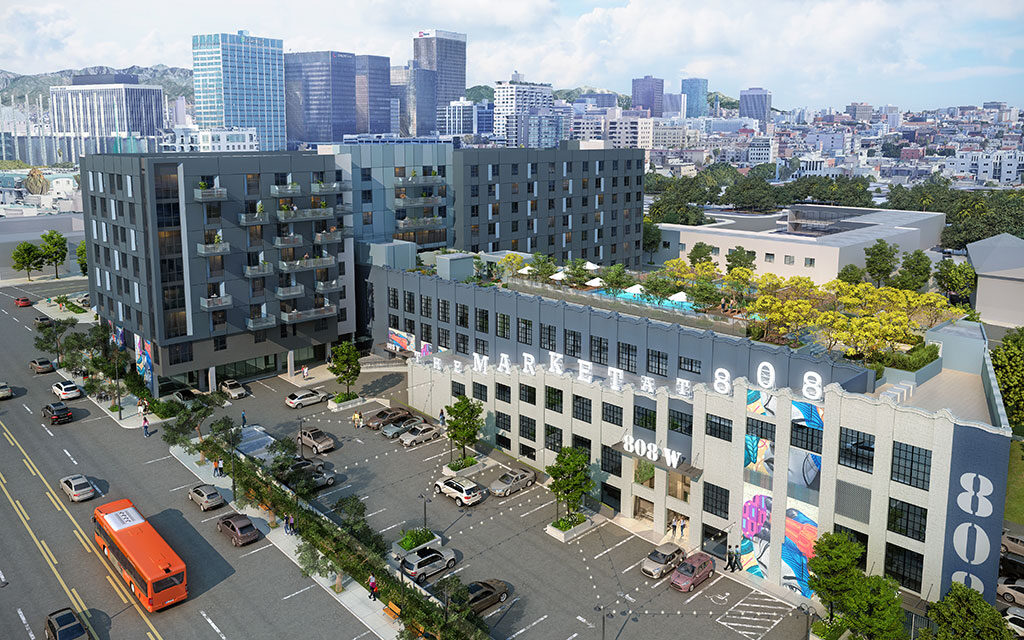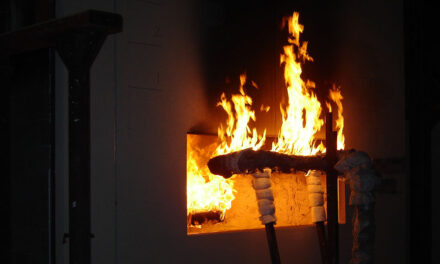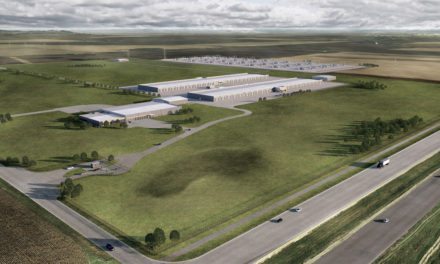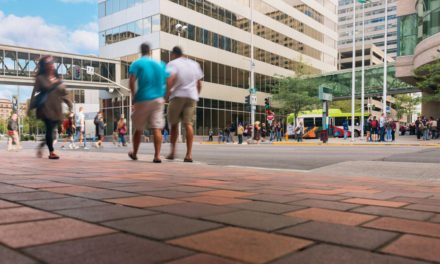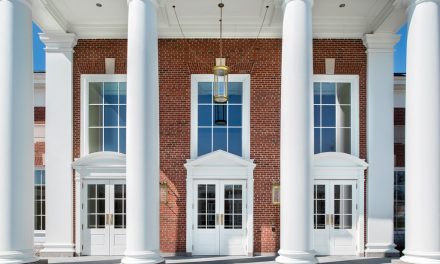KTGY Architecture + Planning (KTGY) has announced an innovative mixed-use design, fusing a historic, Art Deco parking garage with new retail and residences. 8th & Western, developed by Jamison Properties, LLP., creates 230 apartments above approximately 13,300 square feet of retail in a new, eight-story development. It combines them with a 1931, five-story parking structure (originally the The Pellissier Square Garage), rehabilitated for parking, retail and rooftop amenities.
“The new complex reflects the history and future of its vibrant Koreatown surroundings,” says KTGY Associate Principal Keith McCloskey, LEED AP. “The existing parking garage is among some of the oldest reinforced concrete garages in the City. The new, mixed-use building improves, restores and re-uses it, connecting it with sleek, new apartments and retail, while adding generous rooftop amenities atop the historic building.”
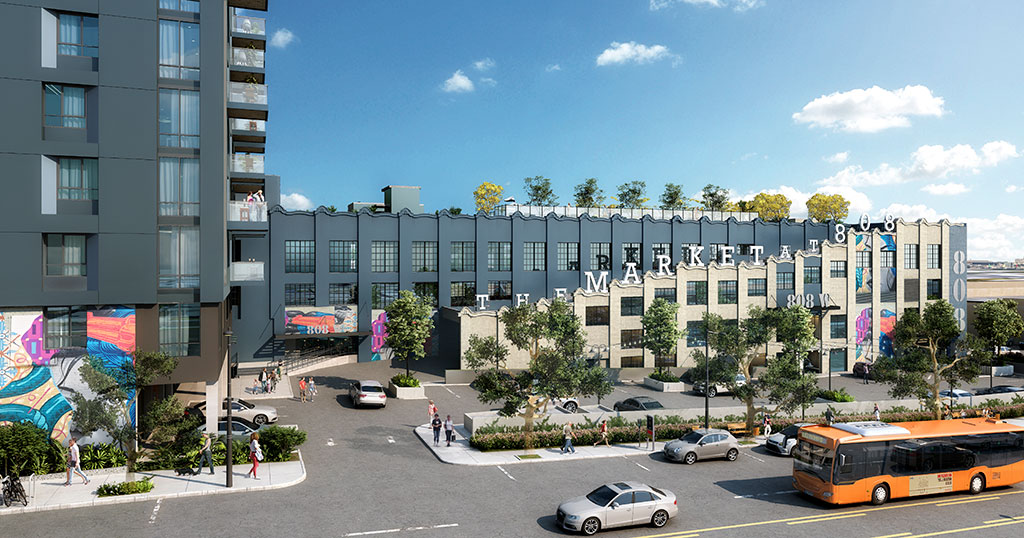
Rendering by KTGY Architecture + Planning.
The designers and developer are working with historic consultants to preserve the integrity of the existing building, including classic zigzags and chevrons. Its rooftop will be converted to approximately 13,000 square feet of amenities, including an expansive pool deck with city views. This newly constructed roof terrace will link with the new residential building and approximately 5,000 square feet of indoor amenities via a pedestrian bridge. Additional resident amenities accompany the retail program on the new ground floor.
Another historic Deco structure, The Wiltern theater and Pellissier Building, is just two blocks away. The Pellissier Square Garage was commissioned early in the 20th century, along with the theater and tower, by Marie Julie Pellissier (according to Curbed L.A.). Both were designed by the famed Morgan Walls and Clements, responsible for other nearby landmarks such as Chapman Plaza and La Fonda restaurant.
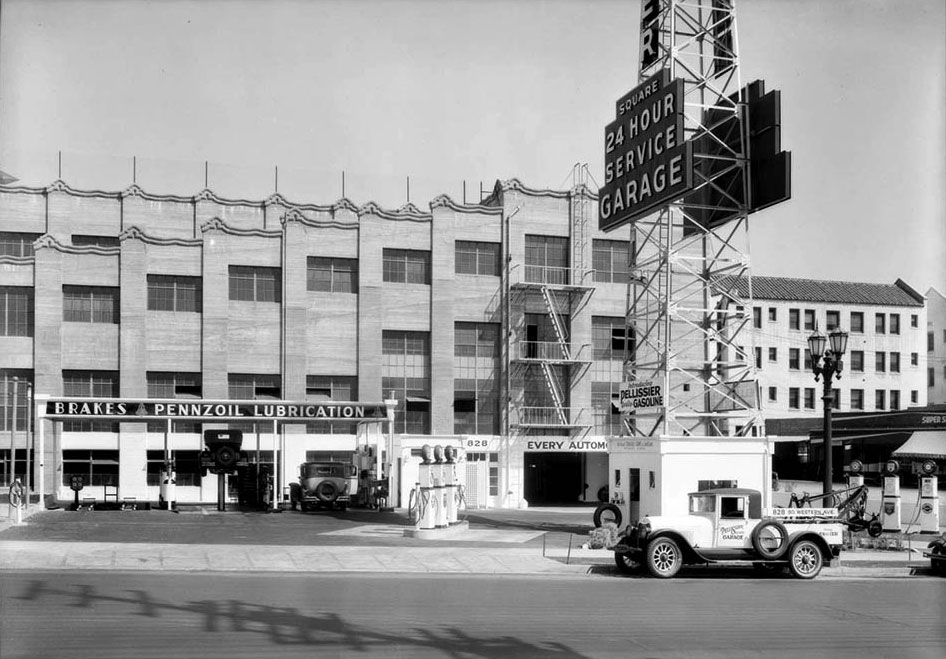
The historic garage was originally part of Pellissier Square, which also included the Wiltern Theater. Historic photo by Dick Whittington Studio.
“The architecture of our new mixed-use building subtly pays homage to the Pellissier Building and The Wiltern through the integration of its cool color tones, and a re-interpretation of their vertical massing elements,” said McCloskey. “Although the new building is contemporary in style, the vertical balcony slots with angled planes help to capture some of the vertical quality of the surrounding Art Deco history. The result is a fusion of new and old, reflecting one of the most dynamic neighborhoods in Los Angeles.
Developer: Jamison Properties, LLP.
Architect: KTGY Architecture + Planning
Residential Units: 230, including studios and micro units; 23 are designated for Extremely Low-Income tenants
Address: 808 S. Western Avenue, Los Angeles, California 90005
Estimated Opening: Q2 2022
Floors: 7 for residential and ground-floor commercial with 1 level subterranean (new), plus 4-story parking garage (existing)
Retail: 13,377 square feet
Parking Spaces: 139; 0.6 spaces per residential unit.
8th & Western qualifies as a Tier 3 Transit Oriented Community due to its proximity to metro stops. This allows higher density per acre than the underlying zoning, and 10 percent of its units to be Affordable, for Extremely Low Income (ELI) residents.

