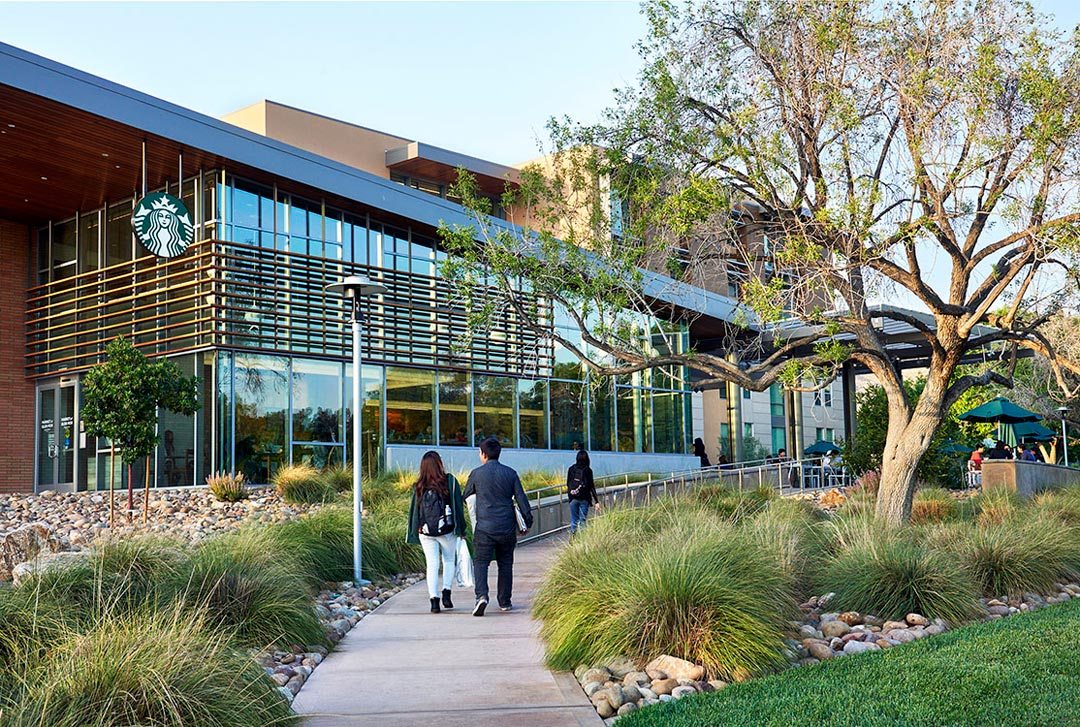[adrotate banner="4"]
Top 10 Frequently Asked Questions about Air Barriers
Building Enclosures require proactive actions by each member of the Design and Construction Teams to deliver a building that meets stated performance requirements. Air Barriers are a critical component to meeting those requirements. This document addresses ten of the most Frequently Asked Questions (FAQs) that Architects, Engineers and Construction Managers/General Contractors ask with respect to air barriers.

The Arroyo at Glen Mor Student Apartments – University of California, Riverside
A recent housing complex at the University of California, Riverside makes a case for change by challenging the language of conventional university landscape typologies. Glen Mor Student Apartments sets the stage for an academic experience grounded in place. The design embraces changing attitudes about sustainability, offers an appropriate response to building in arid climates, and taps into students’ shifting sensitivities and increased climate-awareness.

LMN Architects announce groundbreaking of first vertically-oriented middle school in Seattle
LMN Architects announces the groundbreaking of the Cardinal Union, the new home for the middle school at the Seattle Academy of Arts and Sciences (SAAS). Located in Seattle’s dynamic Capitol Hill neighborhood, the new building for the Seattle Academy’s urban campus will be the first mid-rise middle school classroom building in Seattle. Through careful utilization of the dense site and strategically focused visual and physical connections, the school’s learning environment will extend into the community and fully knit the institution into the fabric of its surrounding neighborhood.

Fluoropolymer coatings brighten Mesa Community College Student Services Center
Designed by the award-winning firm ARCHITECTS hanna gabriel wells to earn LEED® Gold certification, the center features a series of terraced interior and exterior spaces that function as communal gathering hubs. An open four- story atrium adds wayfinding visibility and fosters interaction among students, faculty and administrators, as well as the school’s academic departments.

Finegold Alexander Architects receives Citation Award for Methuen High School
Finegold Alexander Architects announces it has received a Citation Award for Education Facilities Design from the Boston Society of Architects’ annual Design Awards. The project transformed an outdated high school building through an intricate balance of renovation for 324,000 GSF and a 40,000 GSF addition, to create a state-of-the-art high school.
[adrotate banner="8"]
Color’s Role in Enhancing Educational Spaces – A look at 2017+ trends
How can architects and designers use color to create spaces that help eliminate mental noise and foster individual thinking and growth? To answer this question, PPG identified trending paint colors to help create balanced environments that break down the traditional ambience of a classroom and cultivate a true space for learning.

Novi High School’s new fitness center features curved Tubelite curtainwall
Michigan’s Novi High School’s new $3 million fitness center replaces an outdated weight room that served only a few of the 2,000 students. Now a modern facility, it welcomes everyone, including 30 varsity sports teams and 10 physical education classes per semester. Featuring a glass and metal curtainwall by Tubelite Inc., the new fitness center offers natural light and views overlooking the north end zone at the school’s Wildcats Stadium.

EwingCole designs renovations to The Pavilion at Villanova University
EwingCole has designed a $60,000,000 renovation to The Pavilion, home of the 2016 NCAA men’s basketball champion Villanova Wildcats. Upgrades to the two-story, 6,500-seat structure include a relocated main entrance, a completed concourse, and increased quality of premium offerings, seating, and amenities. These modernizations will not only support Villanova’s men’s and women’s basketball programs but other University-wide events and programs.
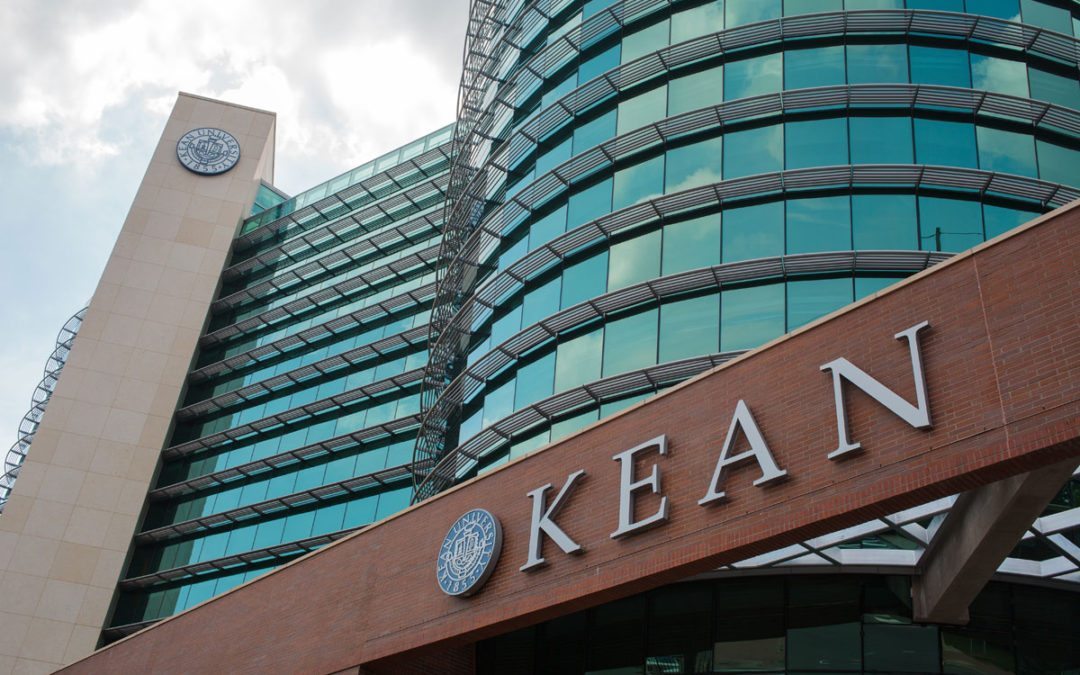
Kean University’s Green Lane Building inspires learning
Kean University’s west entrance welcomes visitors with a bold architectural statement exemplified in the newly completed Green Lane Academic Building on the Union, New Jersey campus. Designed by Gruskin Architecture & Design, P.C., the award-winning 102,275 square-foot building’s geometric glass and aluminum façade was finished by Linetec.
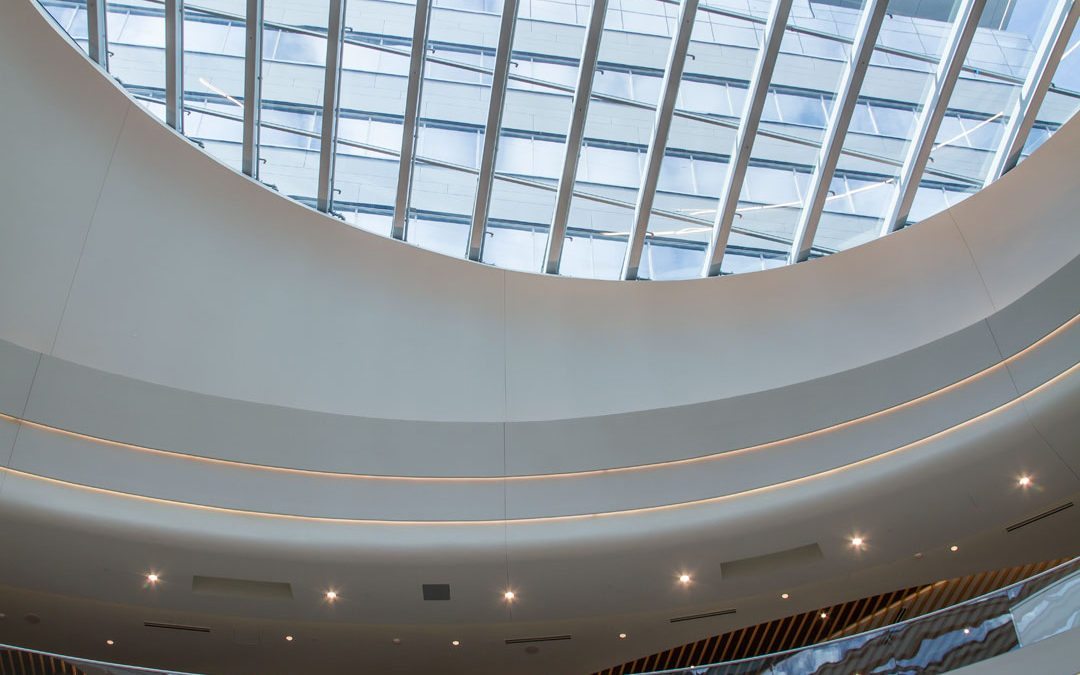
Setting the Scene at Mall of America
In May 2014, Mall of America® embarked on a $325 million expansion — the most significant construction project since opening in 1992. The expansion included a 342-room JW Marriott Hotel, an office tower, high-end retailers, new dining options and a tourist welcome center. Additionally, the new grand entrance on the north side of the mall featured an atrium and massive rotunda skylight, which looked beautiful, but posed a few significant solar control challenges.

St. Cloud Window contributes to acoustic performance of concert halls and performing arts centers
St. Cloud Window has had the privilege to contribute to the acoustic performance by providing windows to over thirty concert halls and performing arts centers.
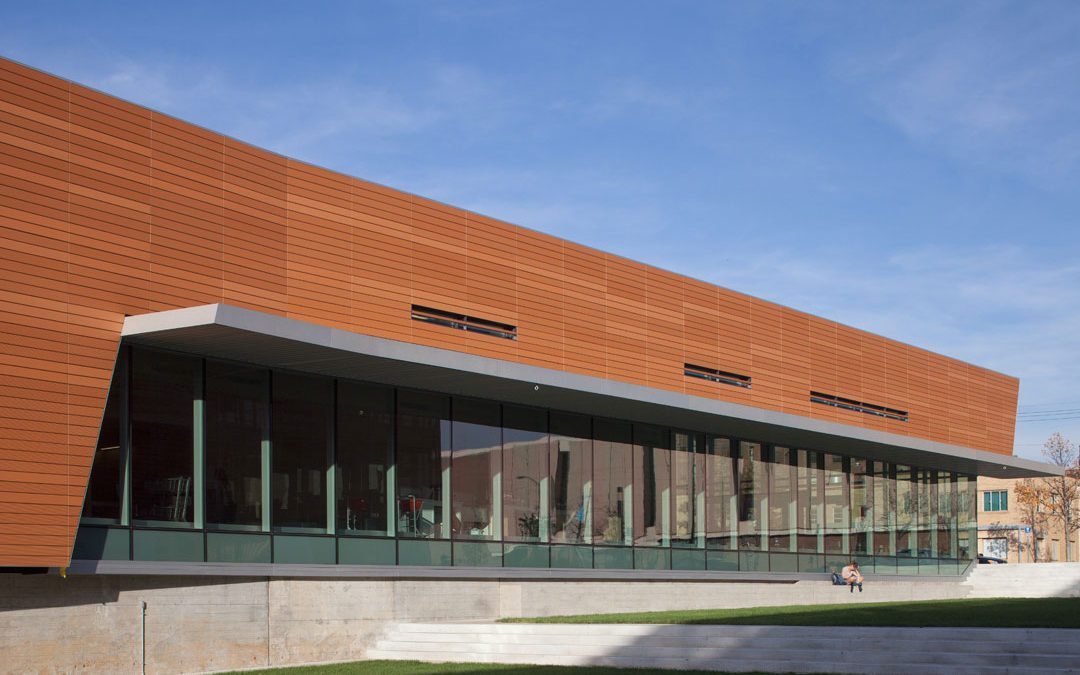
Lawrence Public Library, featuring SOLARBAN 70XL glass, earns 2016 AIA/ALA award
A community eyesore for nearly 40 years, the Lawrence Public Library in Kansas was transformed by architects Gould Evans into a community showcase and an American Institute of Architects/American Library Association (AIA/ALA) 2016 Library Building Award winner.

Mint Museum Tower features glass fabricated by J.E. Berkowitz
J.E. Berkowitz, LP fabricated 100,000 square feet of glass for the 43-story luxury apartment complex, which was built atop the Mint Museum in the city’s Uptown neighborhood. Rule Joy Trammel + Rubio architects designed the glass-clad, 385,000-square-foot high-rise to complement the contemporary architecture of the existing Mint Museum, and help transform the city block into an iconic centerpiece of the Queen City.

Studio Four Design: Why Design Matters
While design may mean different things to different individuals, the team at Studio Four Design lives by the mantra that Design Matters. Studio Four Design exists because it is our driving belief that by and through creative and thoughtful design of environments people can see, use and feel the lives of individuals, families, organizations and communities can be positively transformed.
IN EVERY EDITION
Noteworthy news and projects

CitiesAlive®: 15th Annual Green Roof & Wall Conference – Awards of Excellence – Call for Submissions
Every year the green roof and wall industry recognizes exceptional integrated design and installation through the CitiesAlive® Green Roof & Wall Awards of Excellence. This is the only awards program dedicated to innovative green roof and wall projects and is designed to celebrate the creative and technical advancements the industry continues to make. CitiesAlive Awards of Excellence also recognizes outstanding individual contributions to the industry in research, policy, and corporate leadership.
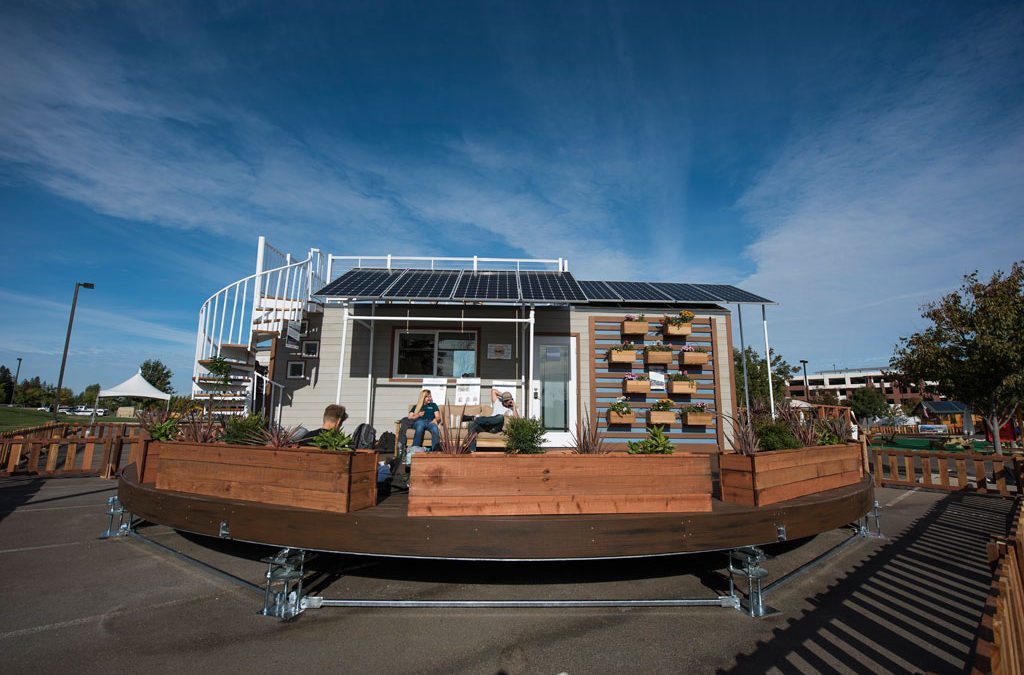
Santa Clara University’s rEvolve House wins 2016 Green Builder Award
Santa Clara University’s rEvolve House wins the 2016 Green Builder® Green Home of the Year Awards in the Best College Sustainability Project category. Homes were evaluated in terms of overall sustainability, resilience, synergy with the environment and surrounding neighborhood, affordability, creativity and the depth of building science employed.

Habitat for Humanity cuts down on construction Time with LP® FlameBlock® Fire-Rated OSB Sheathing
In March 2015, Habitat for Humanity of New Castle County broke ground on Walnut Ridge in Wilmington, Delaware. Walnut Ridge would consist of nine units in total, including a four-pack and a five-pack of single-family attached townhomes. LP® FlameBlock® Fire-Rated OSB Sheathing was used on all nine townhomes as a code-compliant component of a U350 2-hour partition wall assembly.
John Cetra elevated to College of Fellows of American Institute of Architects (AIA)
John A. Cetra, founder of CetraRuddy, has been elevated to the College of Fellows of American Institute of Architects (AIA), the group’s highest level of membership and most prestigious recognition.
PROJECT PROFILES
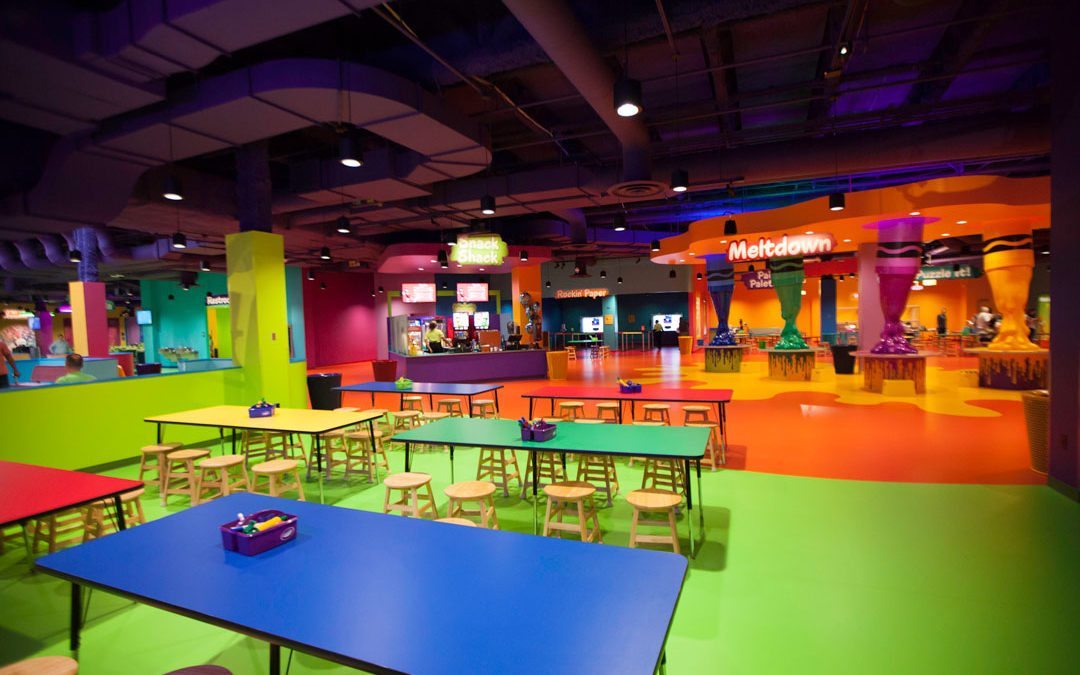
Crayola Experience at the Mall of America adorned with colorful floor
Crayola, best known for its iconic crayons and markers, recently expanded the brand’s Crayola Experience attraction to a third location. Located in the equally iconic Mall of America®, the newest location follows in the footsteps of the Crayola Experience in Easton, PA (the home of Crayola crayons since 1903) and Crayola Experience Orlando, and takes inspiration from the brand’s 1,500 proprietary products and technologies.
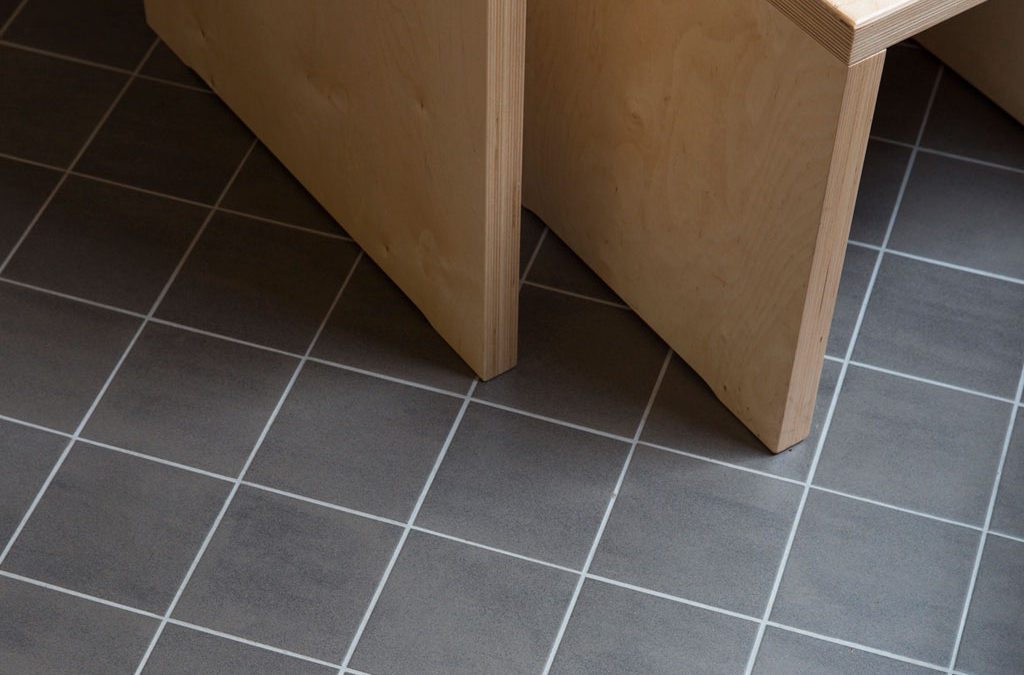
Monument renovation using natural materials
“Architecture is generally a conservative sector, and this is something that really came to light during the renovation project of the Montessorischool in Maastricht. You can take an objective approach to the building and the intended renovation; but in our view, an architect needs to physically explore the building and dig deeper. This necessarily means becoming familiar with the users and how they use the building, and drawing on this knowledge as a basis for the design” said Nicole Maurer, of the Maastricht-based Maurer United Architects (MUA).
BUILDING SCIENCE

PPG DURANAR XL coatings add brilliance to new Centre Vidéotron
When the design team of Populous and ABCP Architecture chose to celebrate the passion Québécois’ have for winter, ice and snow in Quebec City’s new arena, they trusted DURANAR® XL coatings by PPG to bring their vision to life. Fabricated from glass and sculpted metal panels coated in Pure White Duranar XL coatings by local applicator Anacolor, Inc., the curtain wall for Centre Vidéotron draws inspiration from a snowdrift.

Acentech’s Studio A completes audiovisual system design at the Straz Center
Acentech’s Studio A, a specialized acoustics, audiovisual systems design, and vibration consulting group for the performing arts, last month announced that it has completed audiovisual system design work for the David A. Straz, Jr. Center for the Performing Arts in Tampa, Florida. The Straz Center is one of the largest performing arts centers in the United States and the only one with an on-site and accredited performing arts conservatory.
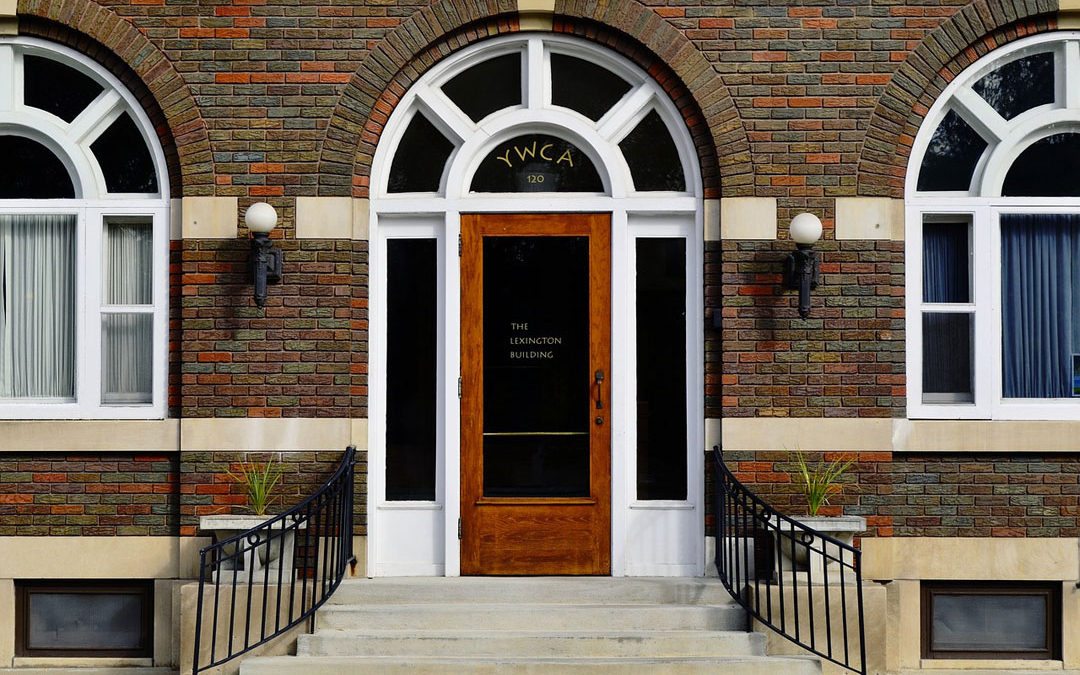
New BIA study shows brick building exteriors cost less
Conducted by RSMeans for the Brick Industry Association (BIA), the independent study compares total construction costs in five categories: three-story office building, three-story apartment building, five-to 10-story office building, four to eight-story hospital and a six-story dorm.

Linetec shares expertise on protecting coastal projects with durable finishes
Helping protect coastal and seaside projects’ exterior-facing architectural aluminum products from corrosion, Linetec shares its expertise in the latest issue of “Architectural Finishing Facts,” a free eNewsletter.

Carlsbad Village Lofts receives unanimous City Council approval
Architect AVRP Skyport Studios and developer Gerber Group are pleased to announce that the proposed Carlsbad Village Lofts received unanimous City Council approval on February 28, 2017. The mixed-use project will revitalize a gateway parcel to Carlsbad Village with market-rate and affordable housing, ground floor retail, public plaza space, and a new pedestrian-friendly street connecting Carlsbad Village Drive to Grand Ave. The development will become a signature project for the City of Carlsbad and a regional model for smart, sustainable growth.

US paint & coatings sales to reach 1.4 billion gallons in 2020
Demand for paint and coatings in the US is projected to rise 2.3% per year to 1.4 billion gallons in 2020. Advances will decelerate modestly in both volume and value terms over the forecast period. However, demand will be bolstered by the continuing recovery of the construction industry, which will boost sales of architectural paint.

Building Positive in San Diego
“BNIM’s ethos of Building Positive is aligned with Community Housing Works’ commitment to the Southcrest neighborhood, which focuses on quality design and enhanced resident services to help families to achieve their goals,” said Matt Winter, BNIM project manager. “BNIM’s diverse design experience will enable us to showcase how shared visions and systemic thinking can transform with authenticity beyond architecture to encompass communities, nature and ideas.”
USG Corporation unveils the world’s most sustainable wallboard
USG Corporation introduced the next big thing in wallboard: Sheetrock® Brand EcoSmart Panels. Developed to answer the demand for sustainable building products, Sheetrock® Brand EcoSmart Panels represent a revolution in wallboard manufacturing, creating the industry’s first and only wallboard that is both lightweight and sustainable.

Custom Window by Wausau windows offer historically accurate appearance, modern performance, easy operation, AW rating
For more than 30 years, Custom Window™ by Wausau 8300 and 9250 Series historically accurate windows have helped achieve modern performance and preserve the look of landmark buildings. As part of its continual product improvement, Wausau recently updated and enhanced these aluminum windows.
URBAN PLANNING

New UC Irvine research supports best practices implemented at The Orchard
According to research conducted by the University of California, Irvine, best practices implemented at The Orchard, a Permanent Supportive Housing project in Santa Ana, could save Orange County $42 million per year. The first-ever countywide study on the cost of homelessness may have long-lasting implications in how homelessness is addressed. The Orchard, which is the City of Santa Ana’s largest single investment in housing for the homeless, is set to become a regional model.

The Howard Hughes Corporation® unveils plans for office tower in heart of Chicago
Set between prestigious Wacker Drive and the Chicago River, the 51-story Class-A building is being designed by Chicago-based Goettsch Partners, internationally renowned for their exceptional high-rise design and technical expertise. The 1.35 million-square-foot tower is wrapped in a high-performance, aluminum-and-glass curtain wall and will feature sweeping views up and down the river, as well as of the Chicago skyline and Lake Michigan.
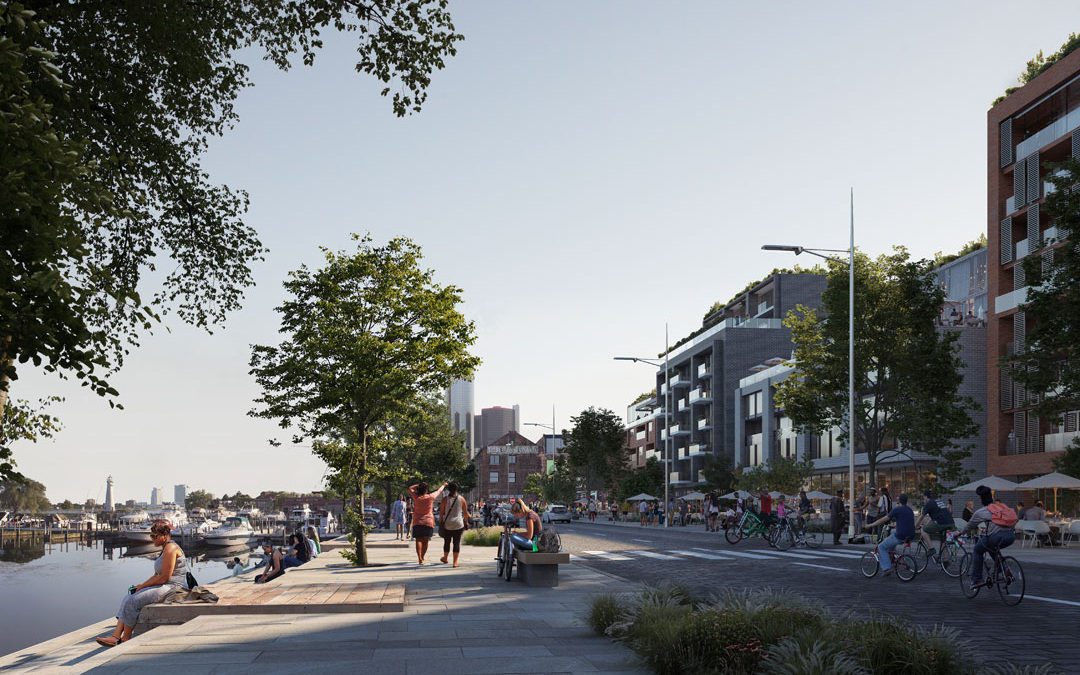
New plan to preserve and expand Detroit Riverfront access
Officials from the Detroit RiverFront Conservancy (DRFC), the City of Detroit Planning & Development Department (PDD) and the Detroit Economic Growth Corporation (DEGC) announced the details of a framework plan that will preserve more riverfront land for public use and create greater community access.
LANDSCAPE ARCHITECTURE

Burton Construction transforms Levy Park into world-class urban space
Through the design of The Office of James Burnett and Natalye + Appel Associates Architects, LLC, Burton Construction has completely transformed Levy Park into a world-class urban space, creating a vibrant community-gathering area and a recreational destination for the people of Houston.
Launch of Your Land magazine supplement for aspiring young landscape architects
Landscape Architecture Magazine (LAM), the monthly magazine of the American Society of Landscape Architects (ASLA), has just launched Your Land, a special print supplement for young readers. Your Land is a one-time publication produced in response to a rising interest among ASLA members to introduce the profession of landscape architecture to students from grade school through high school.
HISTORIC PRESERVATION

Historic building updates storefront with Kolbe Folding Windows
Enhancing the vibrant atmosphere of Malarkey’s Pub and Townies Grill in historic downtown Wausau, Wisconsin, Kolbe Folding Windows match the traditional architecture, offer modern performance and offer restaurant guests prime views.
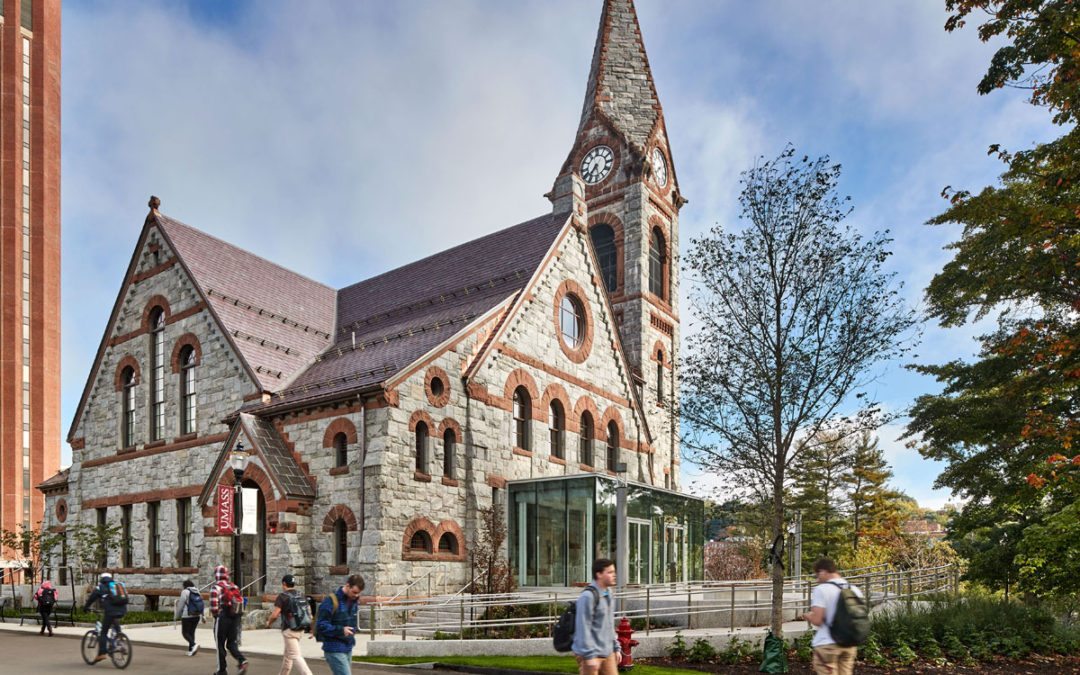
UMass Amherst Old Chapel transformed into vibrant community center
The most iconic and widely recognized building on campus, the Old Chapel first opened in 1885 and is on the National Register of Historic Places. The building closed in 1999 because it no longer met code and accessibility requirements. Today, the Old Chapel has emerged following a two-year, $21 million renovation as a vibrant community space for student gatherings, exhibits and events. The project is targeted for LEED Gold certification.
INDUSTRY NEWS
AAMA releases new standard test method of static loading and impact on exterior shading devices
The American Architectural Manufacturers Association (AAMA) recently released a new document to provides a standard laboratory procedure for exterior shading devices and the project-specific evaluation of downward static ice and snow loads, and impacts on them from falling ice or snow. AAMA 514-16, the “Standard Test Method of Static Loading and Impact on Exterior Shading Devices,” uses sandbags to simulate downward loads from ice and snow to test shading devices.
February construction starts advance 2 percent
At a seasonally adjusted annual rate of $706.4 billion, new construction starts in February rose 2% from the previous month, according to Dodge Data & Analytics. This was the second straight monthly increase, following a 15% hike in January, as construction starts regained the upward track following four consecutive monthly declines to close out 2016.
Dean Lewis has retired from AAMA
A long-time staff member at the American Architectural Manufacturers Association (AAMA) has retired. AAMA Technical Manager, Training and Education, Dean Lewis retired from the association as of the end of 2016.
ASLA Statement on President Trump’s Proposed Budget
Washington, D.C., March 17, 2017 — The American Society of Landscape Architects (ASLA) released this statement in response to President Trump’s 2018 budget proposal: “We are disappointed with President Trump’s budget blueprint, which calls for dramatic cuts to many of...
AAMA ratifies 2017 board
At the American Architectural Manufacturers Association (AAMA) 80th Annual Conference, the association’s membership ratified the 2017 board of directors. Mike DeSoto (MI Windows and Doors) is the new chairman of the board, and Donnie Hunter (Kawneer) took on the role of vice chairman. Carl Troiano (Trojan Powder Coatings) accepted Hunter’s previous board position as an architectural representative.
John Cetra elevated to College of Fellows of American Institute of Architects (AIA)
John A. Cetra, founder of CetraRuddy, has been elevated to the College of Fellows of American Institute of Architects (AIA), the group’s highest level of membership and most prestigious recognition.
Register now for Sustainable Design Perspectives: The Drive towards Healthier Buildings
Investments in healthier buildings are poised to be a transformative trend in the construction industry. Architects, interior designers, and contractors need to better understand the priorities of their clients. What are the general trends on design and construction practices that have a positive impact on occupant health?
ASTM International calls for nominations for new Emerging Professionals Program
After two successful pilots, ASTM International, a global standards organization, is expanding its Emerging Professionals program. The program will provide free airfare and lodging this year for up to 24 participants to attend a leadership development workshop held during an ASTM International conference – “committee week” – where technical experts in their industries create and revise standards.
ASLA plan provides top U.S. infrastructure recommendations
The American Society of Landscape Architects (ASLA) yesterday released a document outlining critical priorities to update and strengthen all forms of infrastructure. “Landscape Architects Leading Community Infrastructure Design and Development” centers on less-costly green infrastructure solutions.
Dodge Momentum Index increases in February
February’s increase was due to a 4.4% jump in institutional planning, while commercial planning slipped slightly, falling 0.3% for the month. The Momentum Index has now increased for five consecutive months; however, the underlying components continue to be volatile on a month-to-month basis as large projects continue to sway the data.
In the News…
Vitro Architectural Glass launches new website at vitroglazings.com
Vitro Architectural Glass (formerly PPG Glass) has launched a new website at vitroglazings.com, which retains all of the most popular and heavily trafficked features on the legacy PPGIdeaScapes.com website, including the CONSTRUCT tool, online sample order system, and thermal stress analysis tools; as well as links to product literature, architectural glass specifications, design resources and technical information.
Sereniti Rubber Flooring awarded Red List Free Declare Label
Expanko Resilient Flooring, a brand of the Stonhard Group, proudly announced March 17, 2017, that The Living Building Challenge has awarded a Red List Free Declare Label to Sereniti Rubber Flooring, the newest edition to its commercial flooring products.
Haks has named Alberto Villaman, P.E., as its new president
HAKS, a full-service consulting engineering firm headquartered in New York City with nearly 700 employees, has named Alberto Villaman, P.E., as its new president. Villaman will oversee the firm’s operations in its 15 corporate offices throughout the U.S., and international offices in India and Bahrain.
Sherwin-Williams and Valspar Extend Term of Merger Agreement
The Sherwin-Williams Company (NYSE: SHW) and The Valspar Corporation (NYSE: VAL) today announced that they have extended the termination date of the definitive agreement under which Sherwin-Williams will acquire Valspar for $113 per share in an all-cash transaction, from March 21, 2017 to June 21, 2017.
Linetec’s expansions continues
Linetec continues to expand capacity and add new jobs to support the market’s increased demand for high-quality finishes and high-performance architectural metal products. Part of the latest job growth is a $3 million investment to double the capacity of the thermal services department.
PPG Confirms Proposal for AkzoNobel
PPG confirmed that it made an attractive and comprehensive proposal to Akzo Nobel N.V. on March 2, 2017, inviting AkzoNobel to enter into negotiations with PPG on a potential transaction to form a combined company, which AkzoNobel rejected.
ClarkDietrich Building Systems CEO Bill Courtney to retire
ClarkDietrich Building Systems announced the impending retirement of its president and CEO Bill Courtney. Courtney, who has been at the helm of ClarkDietrich, since its formation in 2011, and prior to that with ClarkWestern, will step down March 31, 2018, after which time he will continue to serve the company in a role on its board of directors.

