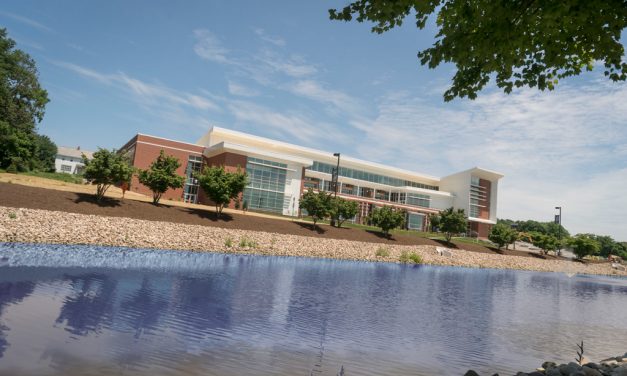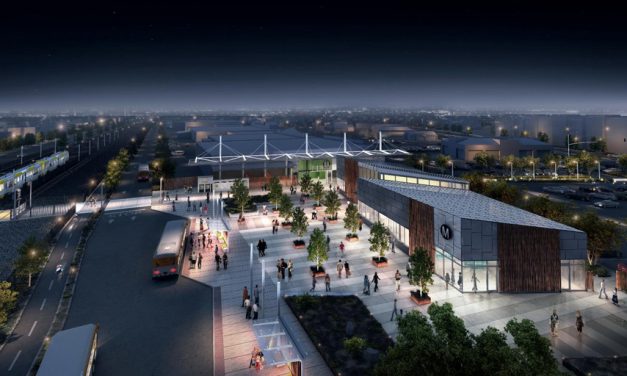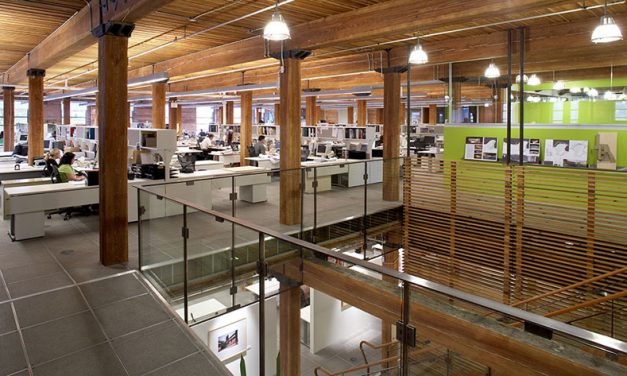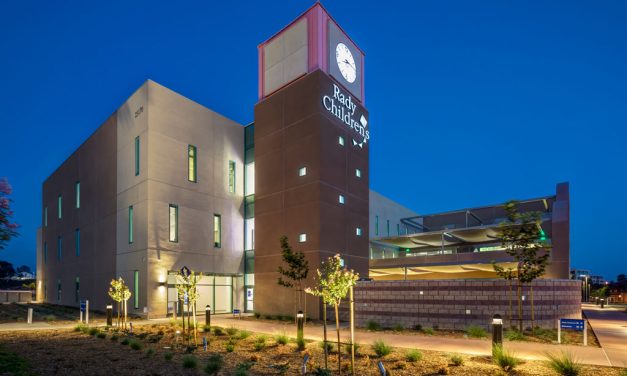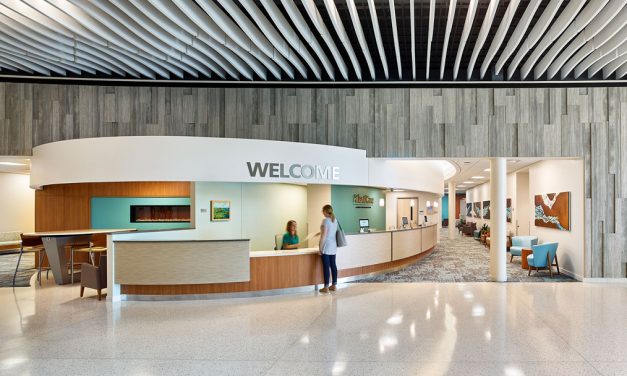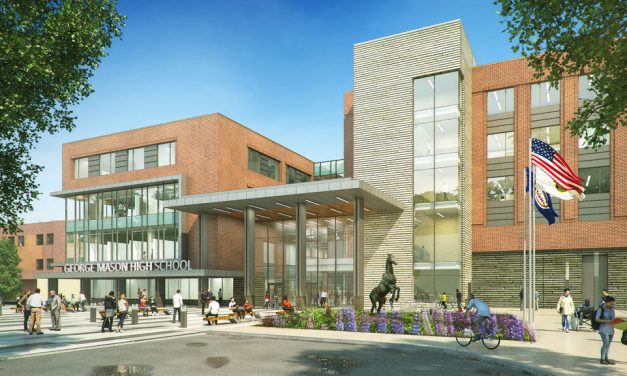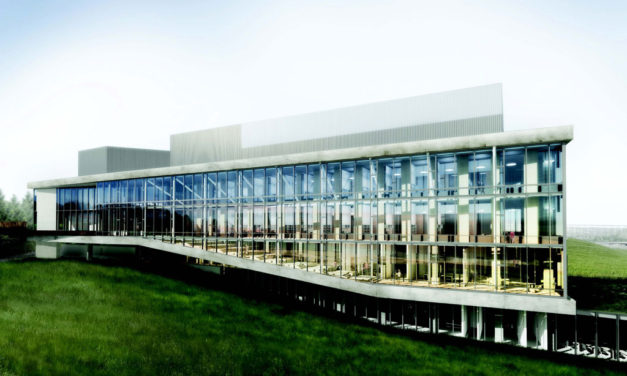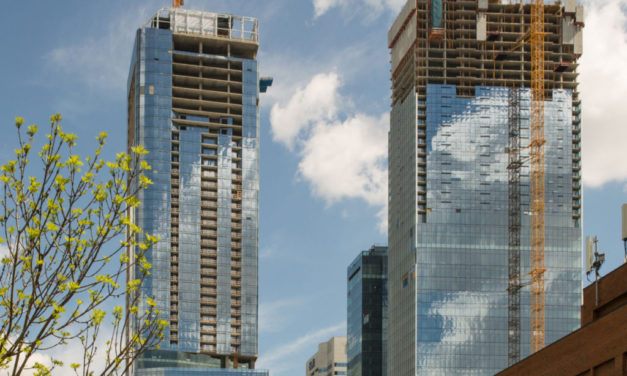Lebanon Valley College Dedicates Sustainable $20 Million Arnold Health Professions Pavilion
With extensive input from LVC faculty and students, the architects from Stantec and Breslin Ridyard Fadero Architects, working closely with Benchmark Construction, designed the Arnold Pavilion to promote spontaneous interaction, support individualized learning, and allow ample natural light flow throughout the space. Learning commons are dispersed throughout the facility, offering formal spaces for quiet study, team rooms for collaborative learning, and breakout spaces for all students to study or socialize.
Read More
