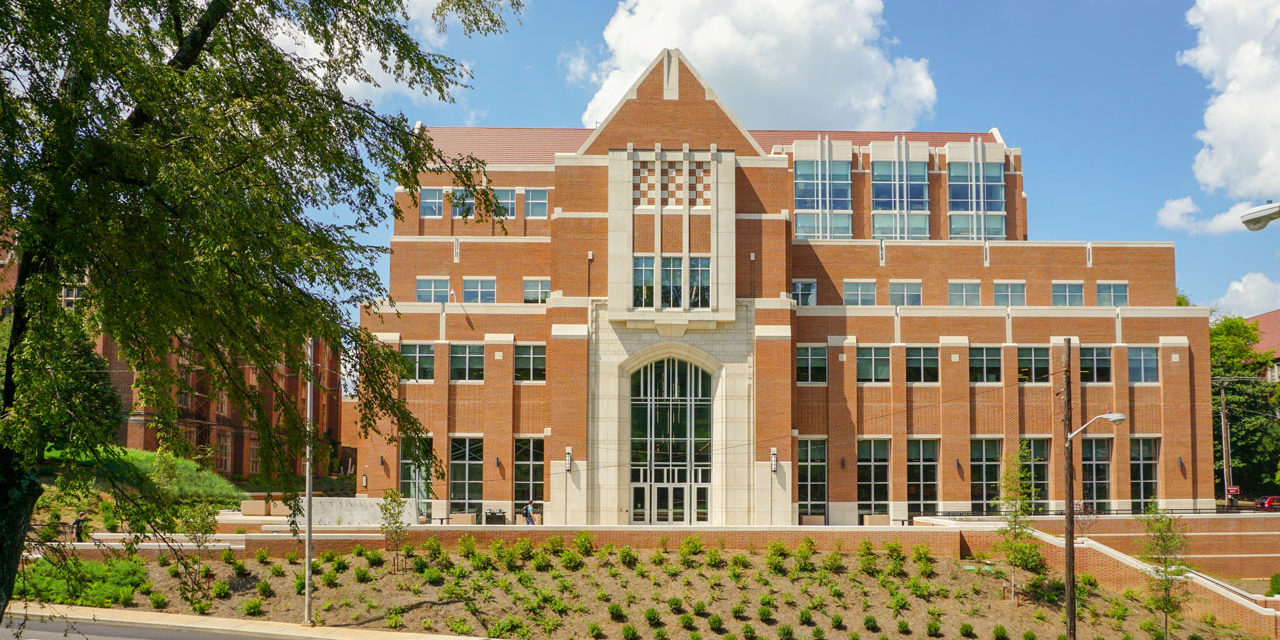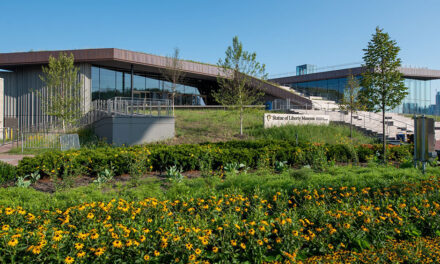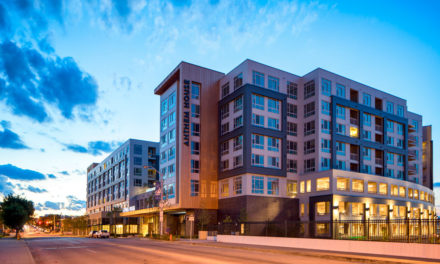The perpetual evolution of educational, technological and cultural standards has radically altered campus landscapes. Because of these rapid changes, campuses are grappling with aging, outdated buildings that no longer meet student and faculty needs or expectations. As design styles advance and campus facilities are built or reconstructed, designers must consider how to prevent structures from becoming low-functioning or obsolete in the future.
Our team of architects and designers at Lord Aeck Sargent, a Katerra company, has extensive experience in designing new buildings and repurposing existing facilities in response to a university’s needs for higher functionality in the present and the future. Although our approach to each project is unique to ensure responsive design and sustainability, we follow these best practices so that our projects remain relevant and usable for generations to come.
Physical Life of a Building
One of the most important first steps when designing a building that will remain usable is to begin with a large floor plate, especially in the case of academic buildings. Historic buildings are generally 6,000 to 10,000 square feet on each floor and tend to be smaller than newer buildings, and limited square footage often hinders an older building’s ability to serve new purposes. For optimum future reconfiguration, most modern science and academic buildings should range from 25,000 to 40,000 square feet per floor. Floor to floor and building height are also important factors to consider when designing buildings for the future. The recently completed Ken and Blaire Mossman Science Building at the University of Tennessee-Knoxville was designed with these future-thinking principles in mind. The floor plate sizes range from 41,800-square-feet on the lower three floors to 26,500-square-feet on the upper three floors. The typical floor to floor height of 14 feet 8 inches creates a clear height of 13 feet on each level for ample above-ceiling space for reconfiguration of HVAC ducts and other utilities. Starting off with a large floor plate and sufficient ceiling and building height allows enough room for the building to serve new uses.
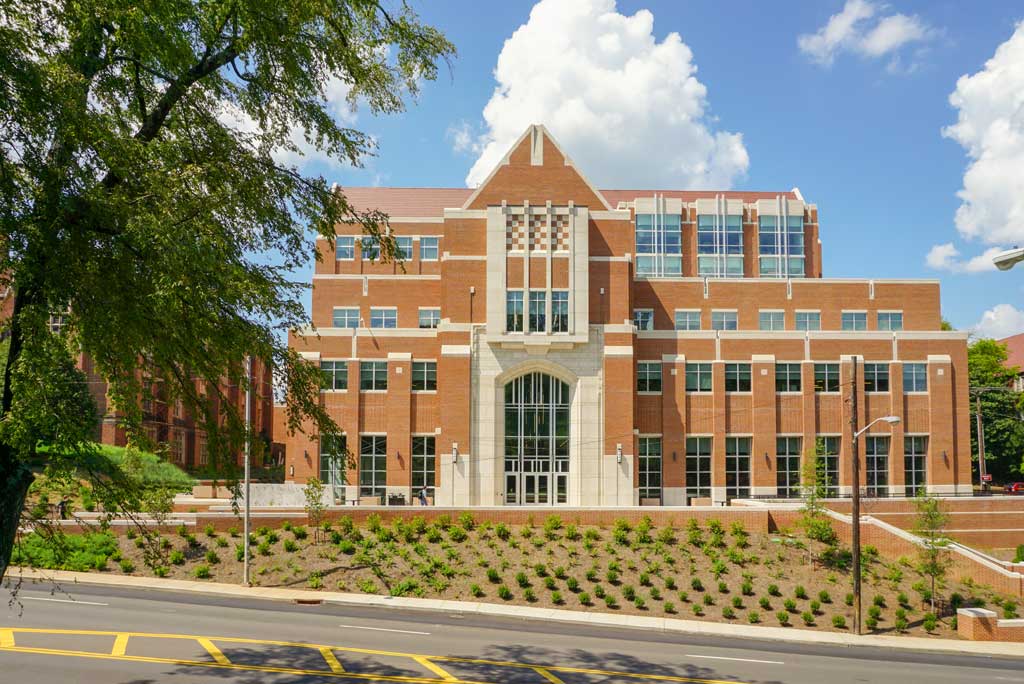
Ken and Blaire Mossman Building at the University of Tennessee-Knoxville. Photo: © Lord Aeck Sargent
While ample square footage and ceiling height are critical in building with the future in mind, the placement of a structure’s column system and fixed elements must be strategic for a building to adjust to new uses. Columns, elevators, mechanical systems, staircases and restrooms create the skeleton around which usable space can be transformed, and these elements must be thoughtfully positioned to allow for the most flexibility. Moving the larger fixed elements such as stairs, elevators and mechanical rooms to the ends of a building or consolidating them into a compact core are good strategies. The more uninterrupted space in a building, the more opportunities for flexibility, and much of a structure’s future relevance depends on the placement of fixed elements.
Interior and exterior building materials determine a structure’s physical lifespan, and buildings can last for generations if the appropriate materials are used properly. Brick, natural stone and cast stone are materials that age gracefully with little maintenance. Architects must consider end users and the durability of materials, along with the placement of structural elements that best suit the space to create a responsive design.
Social Life of a Building
A structure’s longevity is not only determined by its physical makeup, but it is also closely related to its interactive, life-bringing components. Third space and collaborative areas, as well as coffee shops and cafes, facilitate peer-to-peer and student-to-faculty interactions. Incorporating these elements is key in ensuring new buildings remain usable. Including 10 to 15 percent of a building’s assignable area for a range of informal learning spaces is a good rule of thumb for many academic buildings. The Tom Apodaca Science Building, under construction at Western Carolina University, features informal learning spaces on each of the five levels, including a large student commons connected to an outdoor learning garden on the ground level and a 15,000-square-foot terrace on the fifth floor. Programming informal learning spaces outside labs, classrooms and offices creates lasting learning community.
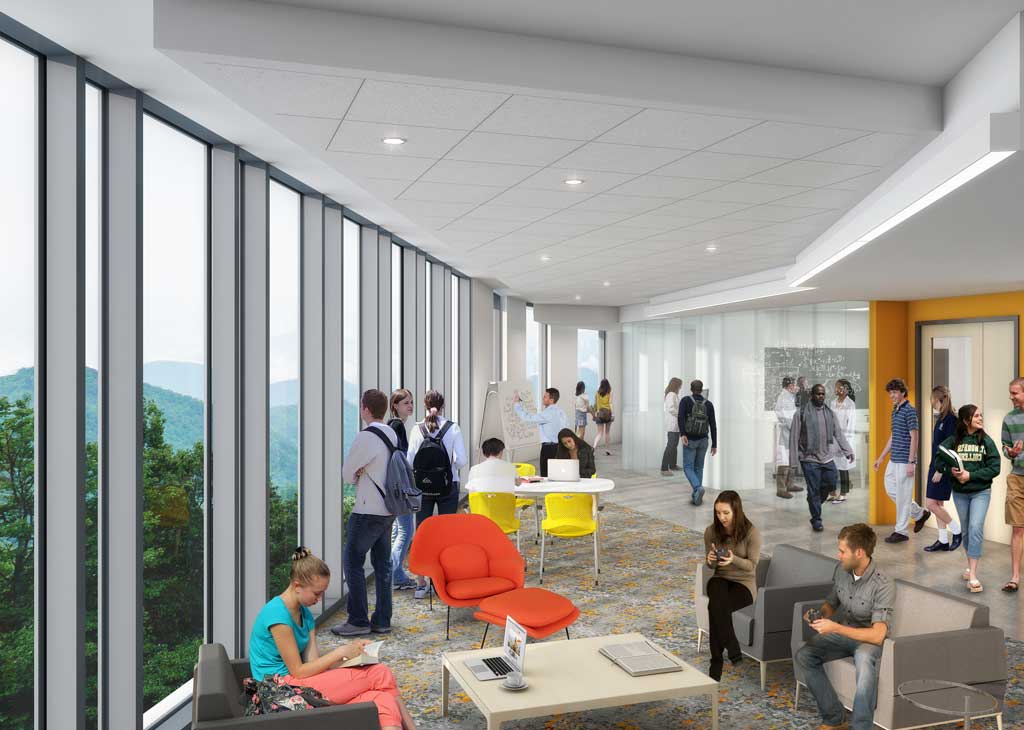
Western Carolina University STEM Facility. Photo: © Lord Aeck Sargent .
Architects must also consider where to best position a building’s entry and exit points and how these areas fit into natural campus pathways. If a building becomes a connective element to major destinations on a campus, students will naturally use the building every day. The layout must respond to how people move in and out of a building, as well as how the building fits into the campus’ overall master plan.
“Loose fit equals long life,” and from a building’s physical to its social elements, this phrase remains true. A fully programmed structure with little room for growth will likely become obsolete. Long-lasting projects depend on extra space to remain relevant, fully functioning and flexible as university needs evolve.
About the authors

Photo: © Lord Aeck Sargent
Rebecca McDuffie
Rebecca (Becky) McDuffie has extensive experience in architecture with a concentration in laboratory design, translating space requirements and pedagogical trends into innovative learning and research environments. With knowledge gained from over 25 years of working closely with a diverse mix of Higher Education clients and Industry partners, she understands the impact thoughtfully designed social and informal collaboration spaces have on learning outcomes and discovery process. She is an active participant and workshop facilitator with the Learning Spaces Collaboratory (formerly Project Kaleidoscope) and has written numerous articles about active learning environments.
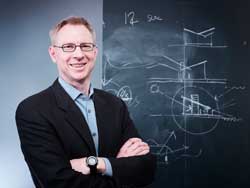
Photo: © 2009 Gregory Miller Photography
John Starr, AIA, LEED AP
John Starr, AIA, LEED AP, director of Lord Aeck Sargent’s Education and Arts & Culture practice areas, has 30 years of design and project management experience with a special emphasis on educational and institutional design. John is devoted to creating outstanding educational and cultural facilities with specialized communications, integrated technology and interactive learning environments. Throughout the last decade, he has focused on seamlessly integrating state-of-the-art technology into learning environments that are highly adaptable to developing instructional technologies. His leadership has contributed to Lord Aeck Sargent’s reputation as a pioneer in this field. John also speaks frequently on the subject of evolving approaches to learning environments at conferences across the country.
About Lord Aeck Sargent
Lord Aeck Sargent, a Katerra company, is an award-winning architecture, planning, landscape architecture and interior design firm serving clients in the college and university, K-12 education, multi-family housing/mixed-use/commercial, and urban design/planning markets with specialization in science and technology, arts and culture, multifamily housing and historic preservation. The firm’s experts in these practice areas have deep regional and national experience and collaborate across firm offices located in Atlanta, Georgia; Ann Arbor, Michigan; Austin, Texas; Chapel Hill, North Carolina; Lexington, Kentucky; and Washington, D.C. Lord Aeck Sargent is ranked 91 on Architectural Record’s 2018 300 Top Design Firms, No. 42 in Building Design+Construction’s 2018 Giants Architecture/Engineering firms, has been named one of Atlanta Business Chronicle’s Top 25 Architectural Firms 15 times, received the American Institute of Architects’ National Honor Award and has been in Engineering News-Record Magazine’s (ENR) Top 500 Design Firms list 10 times. LAS is No. 88 on ENR’s Top 100 Green Design Firms list, and has been named a Top Green Design firm by multiple publications 16 times. For more information, visit the firm website at www.lordaecksargent.com.

