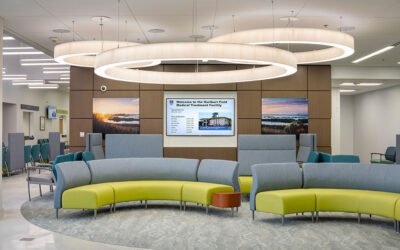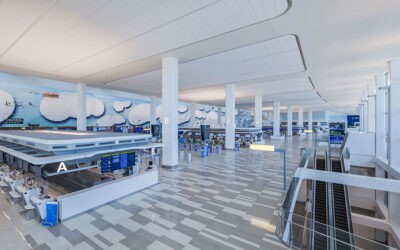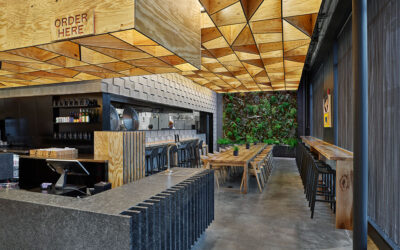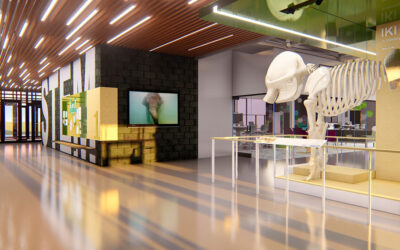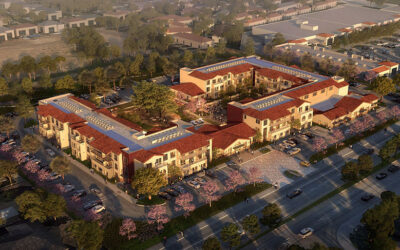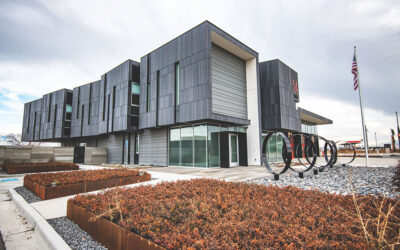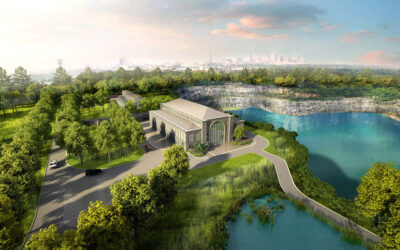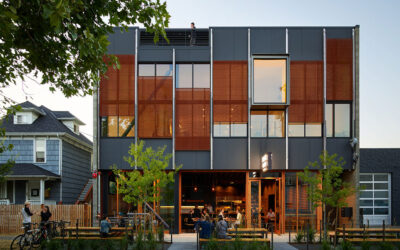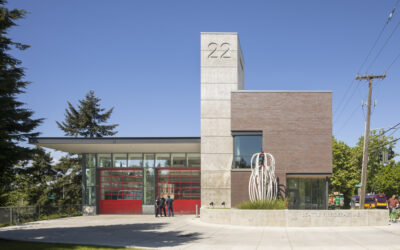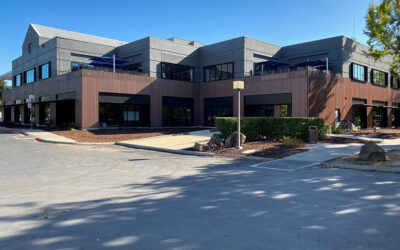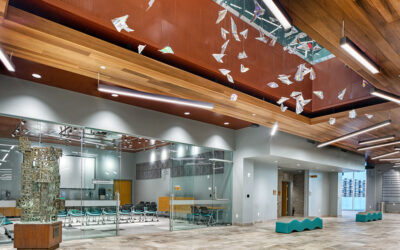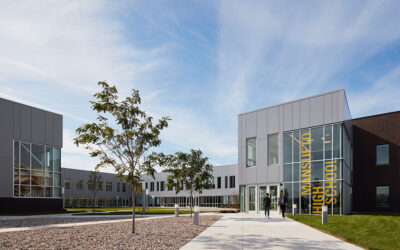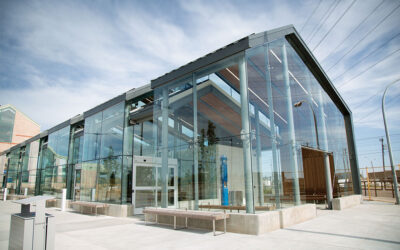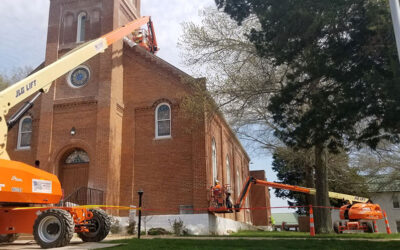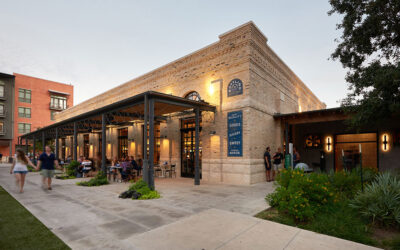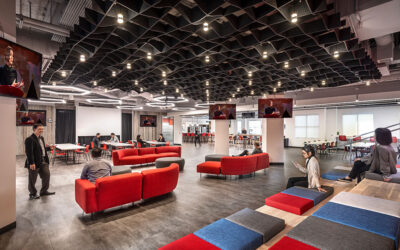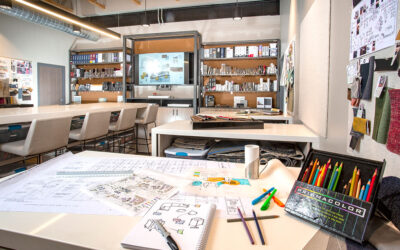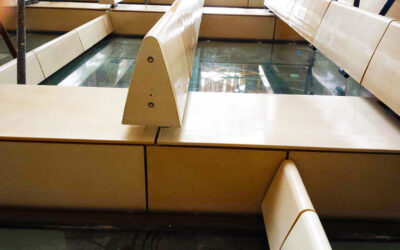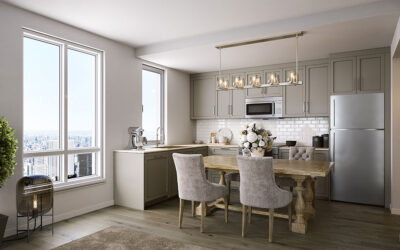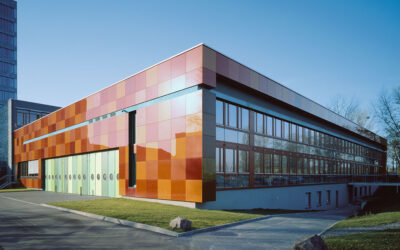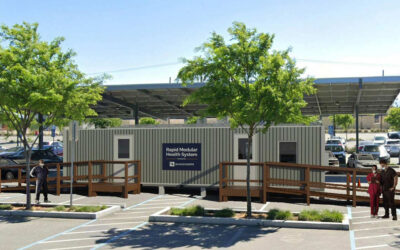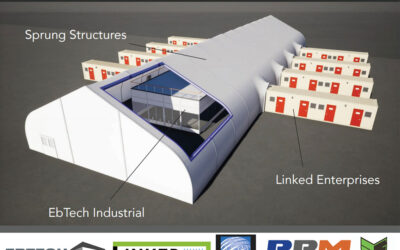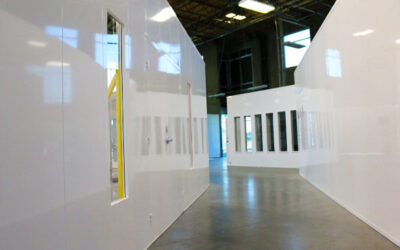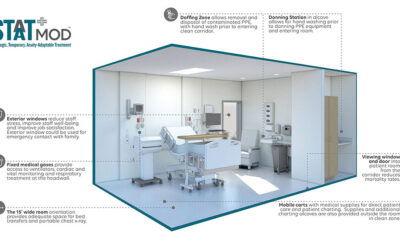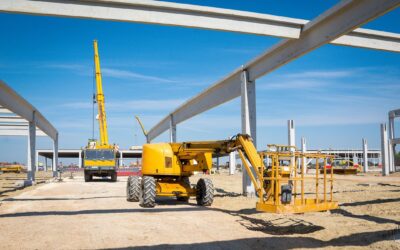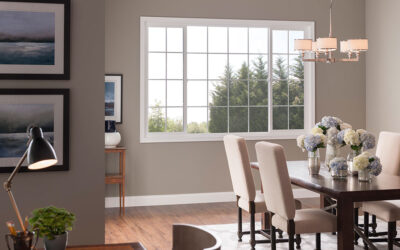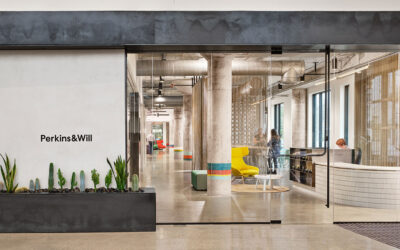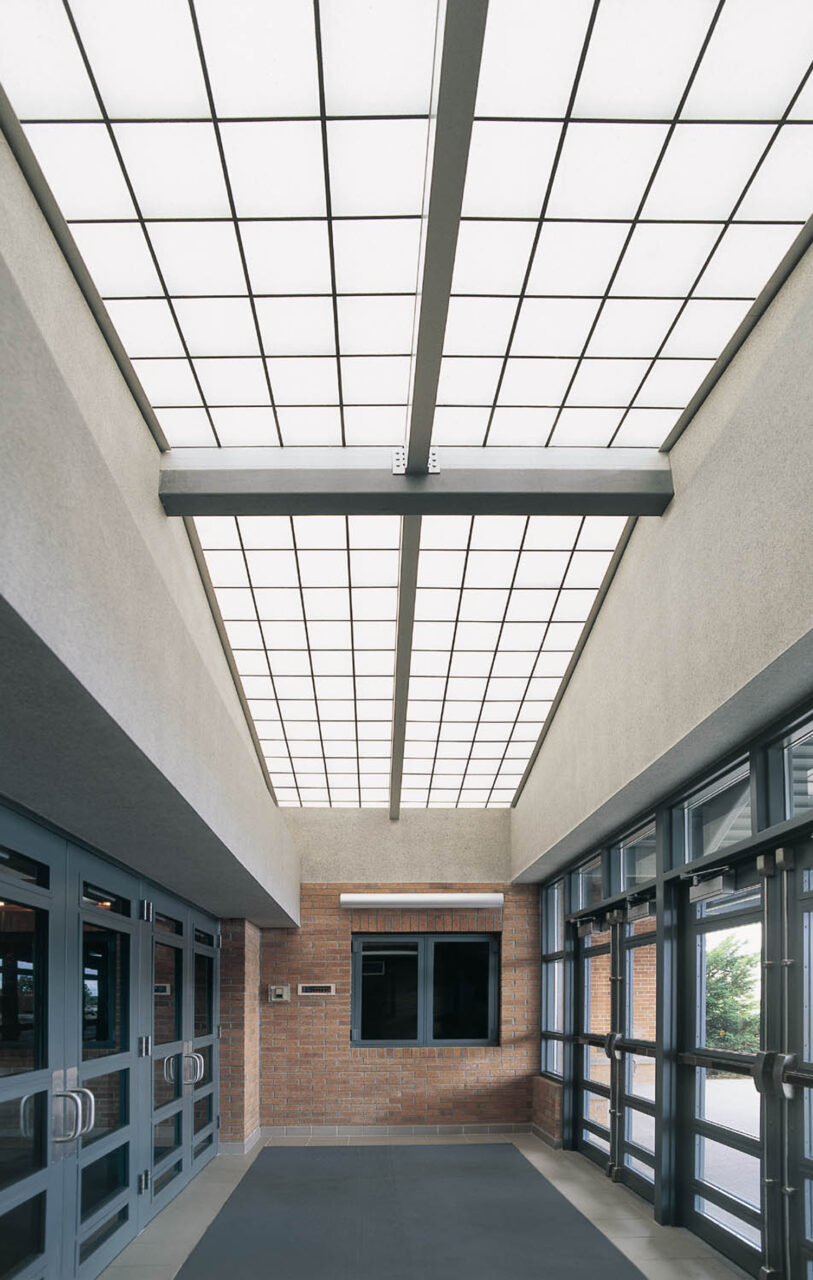
PRISM Quarterly
Volume 5 Issue 2
Antimicrobial coatings
Healthcare design post COVID-19
How to design sustainable public infrastructure
Repurposing dark anchor spaces
How to safely re-open Main Street post-Covid quarantine

TABLE OF CONTENTS
Antimicrobial coatings enhance surface protection by Tammy Schroeder, LEED Green Associate, Linetec’s marketing manager
Healthcare design post COVID-19 by Catherine Gow, Principal, Health Facilities Planning and Jennifer Kenson, Principal, Interior Design at Francis Cauffman Architects (FCA)
How to design sustainable public infrastructure in 2020 and beyond by Luis Vidal, President & Founding Partner of luis vidal + architects
Repurposing dark anchor spaces into healthcare facilities by Brad Earl, AIA, NCARB, Managing Principal, NELSON Worldwide
How to safely re-open Main Street post-Covid quarantine by Alan Pullman, AIA, Founding Principal, Studio One Eleven and Shannon Heffernan, AICP, Urban Design Director/Senior Associate, Studio One Eleven
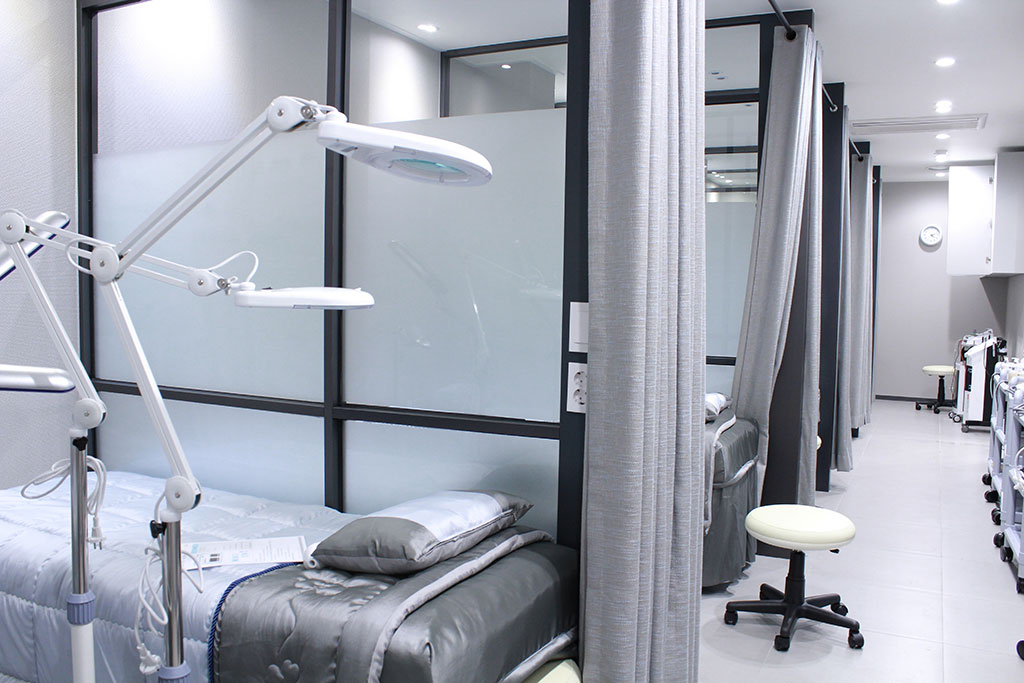
Antimicrobial coatings enhance surface protection
by Tammy Schroeder, LEED Green Associate, Linetec’s marketing manager
Around the world, people are recognizing a growing need for microbial control in paints and coatings used in public buildings. Microbes or microorganisms are living cells that are only able to be detected by the naked eye once they have multiplied to the millions. Types of microorganisms include bacteria, algae, fungi and mold.
The need for microbial control stems from the fact that there are an estimated 4.5 million bacterial and fungal species throughout the planet, many of which travel and migrate via the constant ebb and flow of human foot traffic through an ever-changing population of people visiting public buildings. Under the right conditions, some microbes can double in number every 30 minutes or faster.
Office buildings, hotels, schools and universities, retail establishments, hospitals, apartment buildings and senior living facilities include a myriad of fixed, painted or coated surfaces on which microorganisms may survive. Examples include:
- Interior, aluminum handrails in government buildings
- Patient room and intensive care units, entrances of hospitals and medical facilities
- Classroom window frame surfaces in schools and universities
- Entranceways of retail stores and shopping malls
- Column covers in hotels
- Light shelves in office buildings
- Interior frames of window units for historic renovations
Most surfaces within public buildings should be cleaned on a regular basis to help prevent the growth of bacteria, mold and mildew that can cause stains and odors on the surface of a product. However, cleaning alone may not remove the microbes. Usually not seen until they are concentrated on a surface, microbes multiply, break down these surfaces and paints, and cause a loss of coating or paint integrity. This growth is perceived as a stain and will continue to expand, using the surface itself as a food source and releasing unpleasant odors, until the microbial population is removed.
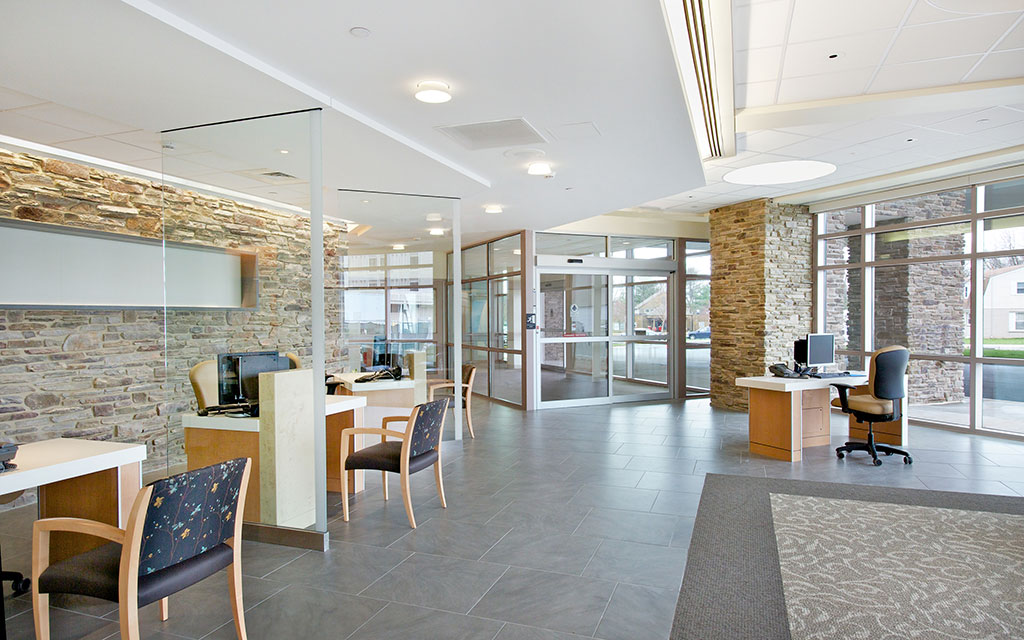
Trinity Health: St Mary’s Medical Center in Langhorne, Pa. Photo credit: ©Kevin Chu + Jessica Paul
Healthcare design post COVID-19
by Catherine Gow, Principal, Health Facilities Planning and Jennifer Kenson, Principal, Interior Design at Francis Cauffman Architects (FCA)
The Covid-19 virus required swift reaction from healthcare facilities to make changes to accommodate Covid-19 patients, from their entrances to emergency departments and ICU units. FCA’s creative design teams have been working with healthcare systems such as Weill Cornell Medicine to help them with creative ideas as a collective resource of experts on how to adapt their facilities during this global pandemic.
We asked our design team a probing question – as healthcare systems are looking back, hoping to learn from this experience, what will the focus be from their perspective on future design? This situation is impacting every facet of the healthcare system – new priorities will become clear as we begin to really understand the impact.
Healthcare workers, including the clinical team, support staff and EVS staff, will have a strong voice in how we prepare for the future. They are actively innovating on every aspect of patient care and staff safety in ways we cannot anticipate from the design professionals’ perspective. Listening and learning from them will be fascinating and challenging to the entire industry.
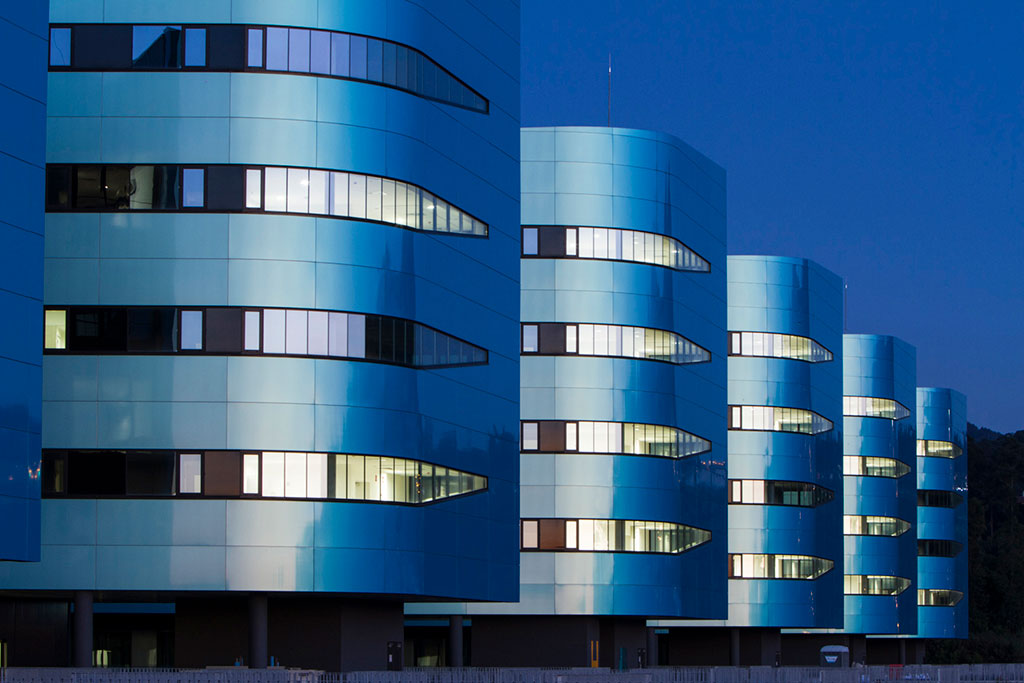
Álvaro Cunqueiro Hospital, Vigo, Spain. Photo credit: ©Cortizo
How to design sustainable public infrastructure in 2020 and beyond
by Luis Vidal, President & Founding Partner of luis vidal + architects
Designers of transportation centers and hospitals must remain flexible to incorporate the latest technologies, while embracing best practices from the past
Now more than ever, we as global citizens need to prioritize taking actions not just for our near-term needs, but for the long-term well-being and sustainability of this planet. Infrastructure projects, which are inherently large, resource-dependent and, by most measures, relatively inefficient, may present the most challenges to sustainable design. At the same time, done correctly, these projects may be able to achieve the greatest gains toward long-term sustainability.
To begin, I believe we must start with and fully embrace the fact that the design process is not linear. It is circular. Good design must allow for questioning previous decisions and acknowledge that perhaps other ideas and methods can and should be incorporated. A circular design process enables exponential change and advancement. We must not start with just “thinking” about green building materials. The challenge really is: How do we question everything so that the design truly manifests into a sustainable project?
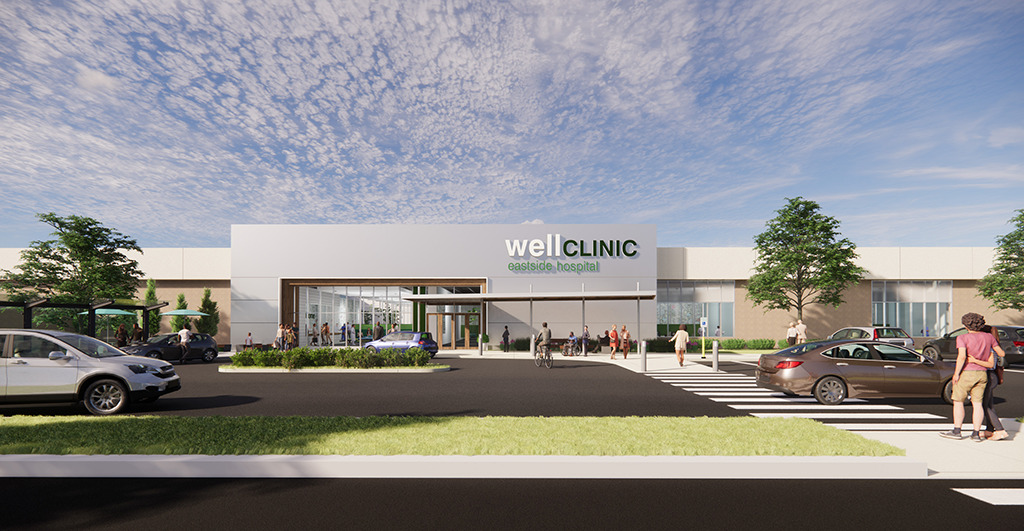
Repurposing dark anchor spaces into healthcare facilities
Brad Earl, AIA, NCARB, Managing Principal, NELSON Worldwide
“Location, location, location” has always been the mantra of smart retail, commercial, and residential brokers. In today’s difficult and urgent healthcare climate, that’s been shaped by a global pandemic, health systems and community hospitals are tapping into the communities they serve to offer as many outpatient services as possible. With a healthcare system that has been increasingly overwhelmed, the abundance of outpatient centers provides a solution to improve quality of care, as well as provide relief to centers that have registered more patients than they can handle. As a result, healthcare service offerings close to residential clusters, demographic epicenters—places where community members work and shop, drive by, and congregate—have created a new patient mantra that is centered around convenience, expedition, and enhanced patient care.
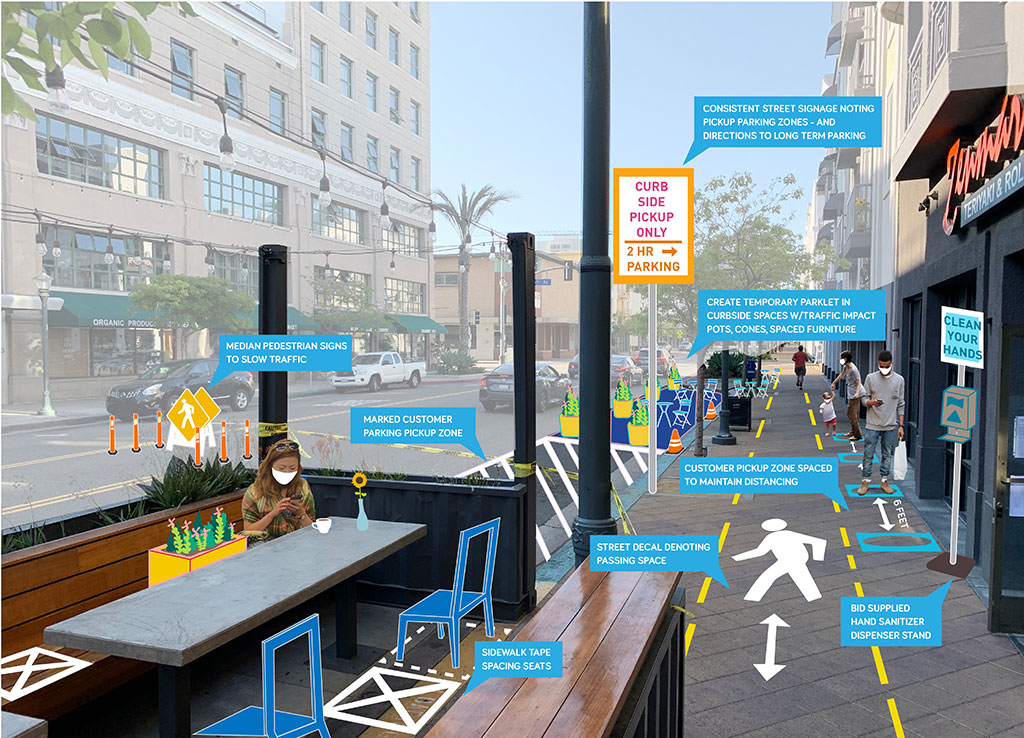
How to safely re-open Main Street post-Covid quarantine
Alan Pullman, AIA, Founding Principal, Studio One Eleven and Shannon Heffernan, AICP, Urban Design Director/Senior Associate, Studio One Eleven
Bringing people back downtown and to shopping streets will require confidence that the health crisis is abating, and a future outbreak will be minimized. States are now starting to re-open retail, and California Governor Gavin Newsom announced this week that California is moving to Phase Two of the State’s re-opening strategy, which includes some retail stores, with restrictions.
A vaccine is perhaps many months (or even years) away, and widespread testing infeasible in the near future. Cities and communities will need to adjust public space to allow customers back in with distancing in mind. Restaurants present an opportunity that already has many indicators of success: repurpose sidewalks, street-side parking, and parking lots into outdoor dining areas.
Navajo Tribal Utility Authority’s office
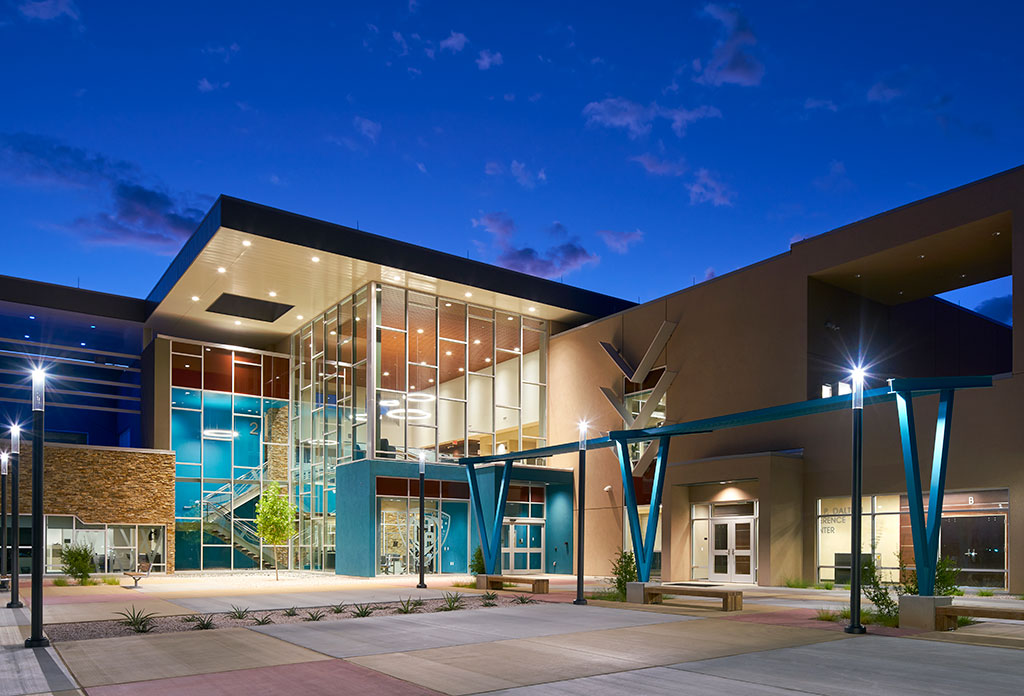
Photo credit: Patrick Coulie Architectural Photography, courtesy of Tubelite Inc.
The Navajo Tribal Utility Authority’s new headquarters brings together administrative departments within its 80,000-square-foot offices located in Fort Defiance, Arizona. Dyron Murphy Architects, a Native-American owned business, said its design was inspired by Navajo cultural elements. Traditional building materials are complemented by modern, high-performance, aluminum-framed curtainwall, storefront and entrance systems manufactured by Tubelite Inc. and installed by Southwest Glass & Glazing.
Half Moon Bay Library in California
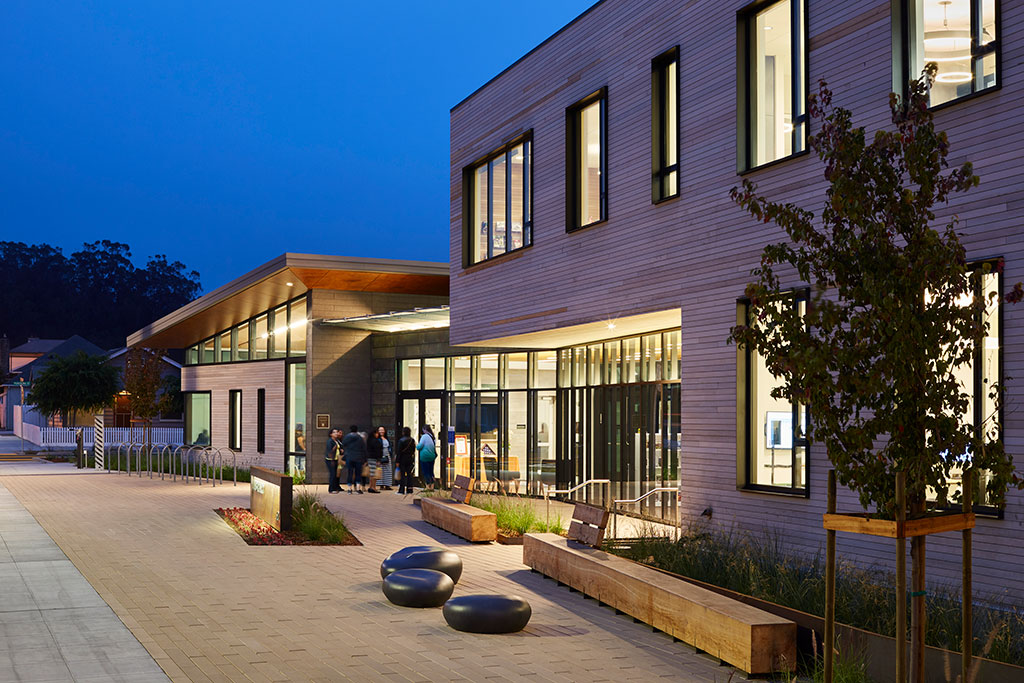
The award-winning Half Moon Bay Library in Calif., designed by Noll & Tam, is LEED Platinum certified and designed to achieve net-zero energy. Photo credit: Anthony Lindsey
The award-winning Half Moon Bay Library in Calif., designed by Noll & Tam, LEED Platinum certified and designed to achieve net-zero energy. Sustainable features include a photovoltaic array, bioswales, recycled materials, ample daylight, a highly efficient building envelope, high performance HVAC systems, and low water use fixtures and drought tolerant planting—weaving sustainable elements through all parts of the site, building, and design.
G5 Brewing Company in Beloit, Wisconsin
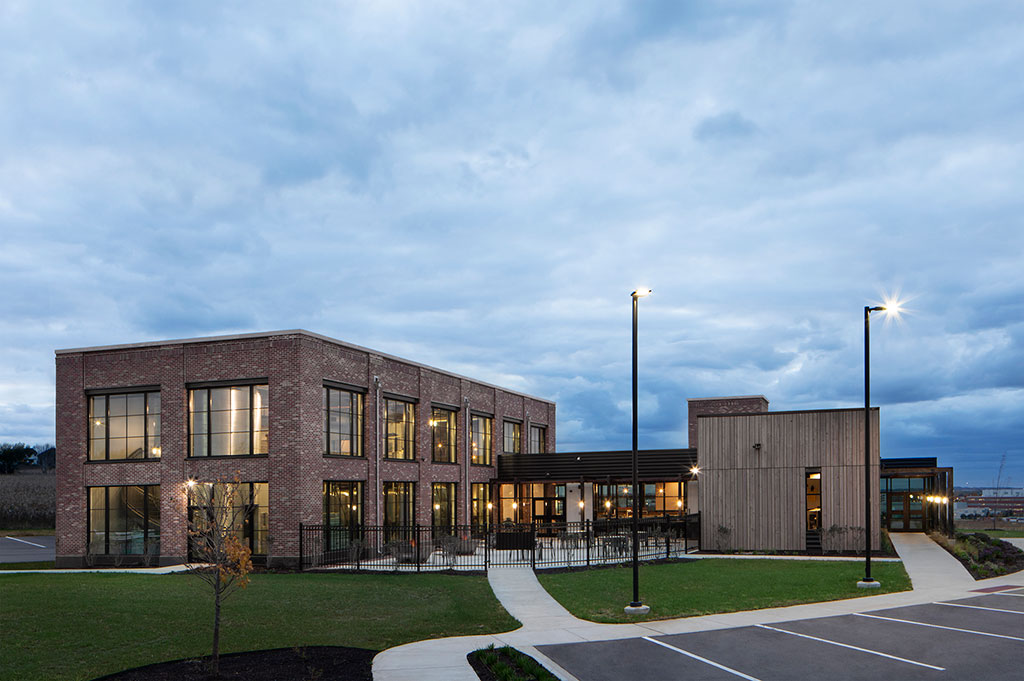
Photo credit: Ryan Hainey Photography
The G5 Brewing Company in Beloit, Wisconsin, is a legacy project that celebrates family and the places they call home. The Cushing Terrell design balances local vernacular, contemporary details, and western materials to create a timeless brewery and restaurant to gather for good company and a pint or two.
Sarasota Museum of Art
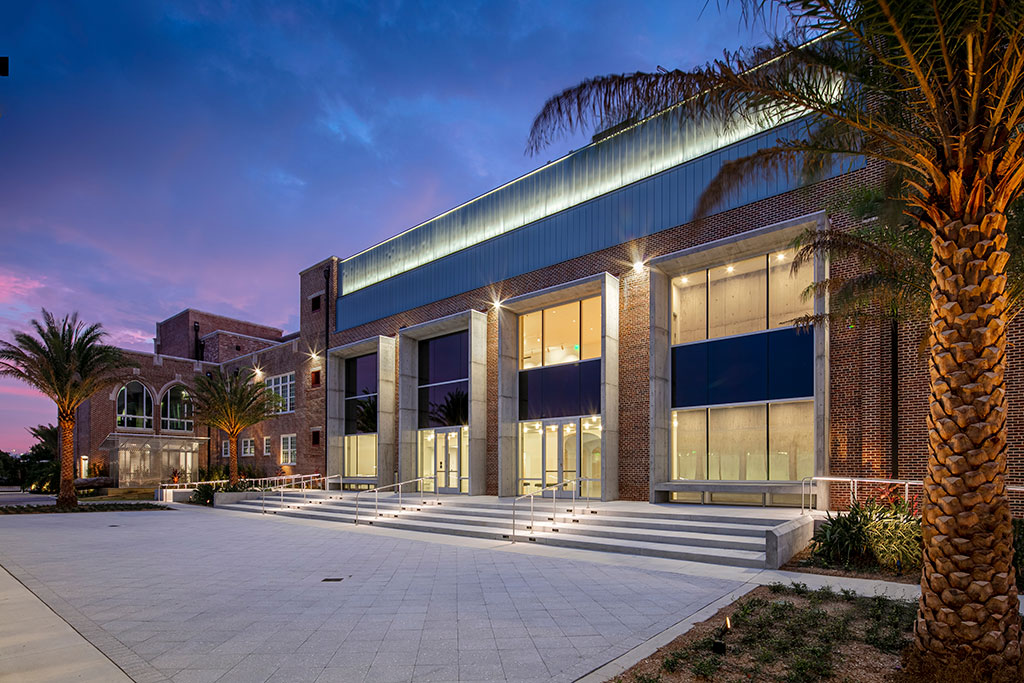
Photo credit: Ryan Gamma Photography
Partnering with the Ringling College of Art and Design, Sarasota community members had the goal of enhancing the area’s rich cultural landscape by transforming the historic high school building into the region’s first museum dedicated to contemporary art – the Sarasota Museum of Art. The existing windows had all exceeded their life span, and many of them had broken lites, air and water leaks, and they were extremely weak in terms of impact resistance. Lawson Group Architects, Inc. developed a plan to replace these windows, improve the structural integrity of the areas around the windows, and make them weather-proof – all while maintaining the historic design of the building’s facade.
UC Merced Arts and Computational Sciences Building
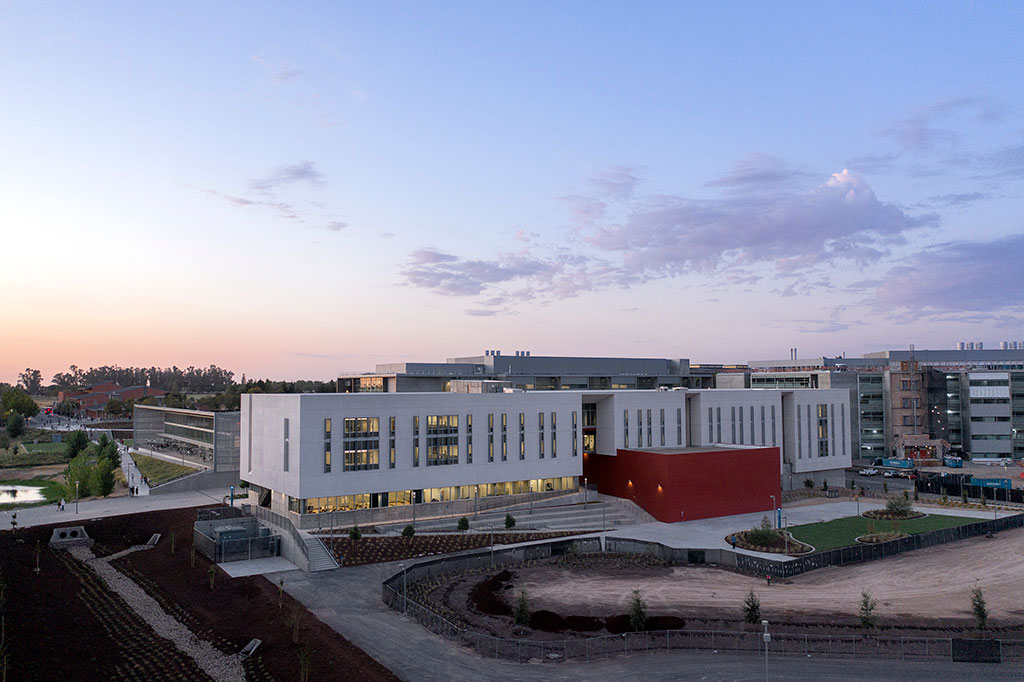
Photo credit: Jeremy Bittermann
WRNS Studio’s role as Academic Architect involved the prototyping of learning environments to be woven throughout the expanded campus as well as the design of two new buildings, the Arts and Computational Sciences Building and the Academic Leadership and Enrollment Center. A hearth and connector, the Arts and Computational Sciences Building interprets the Live/Learn motif on its site and within the campus. The building links a new academic quad with future housing and extends a primary circulation path through the existing and new parts of the campus. A brise-soleil, with angled cast-in-place concrete columns, runs along the south side of the building, offering students an outdoor, sheltered gathering space and comfortable transition from the quad to the interior.
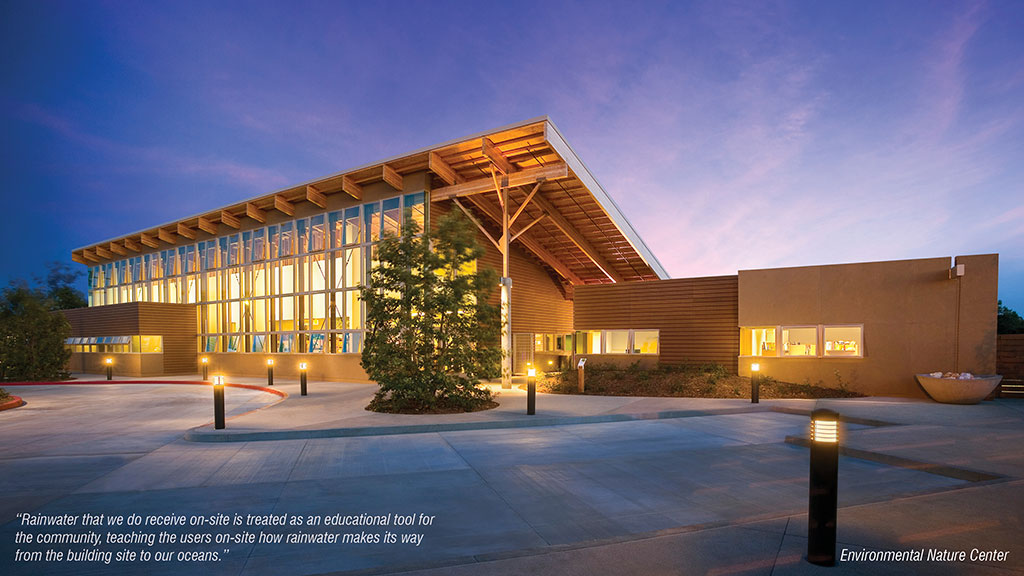
AIA’s 2020 COTE Top Ten Awards honor design excellence with cutting-edge performance
The American Institute of Architects (AIA) Committee on the Environment (COTE) in May announced this year’s recipients for its highest honor, the COTE Top Ten Awards. COTE bestows the award annually on 10 design projects that have expertly integrated design excellence with cutting-edge performance in ten key areas. The COTE Top Ten winning projects illustrate the solutions architects provide for the health and welfare of our communities and planet.
Hoefer Wysocki, JE Dunn Construction earn LEED Silver designation for Hurlburt Field Medical Clinic modernization
Architectural firm Hoefer Wysocki and JE Dunn Construction recently achieved LEED Silver certification from the U.S. Green Building Council (USGBC) for the healthcare complex modernization and expansion at Hurlburt Field, an auxiliary field of Eglin Air Force Base in Mary Esther, Florida. The multi-faceted, $50 million, design-build project entailed extensive renovations to 80,000 square feet across three buildings as well as a 3,000-sq. ft. expansion to realign healthcare operations at the base.
Walsh Construction celebrates unveiling of LaGuardia Airport’s new Terminal B Headhouse
Walsh Construction, along with joint venture partner Skanska USA, joined New York Governor Andrew Cuomo and the Port Authority of New York and New Jersey to celebrate the unveiling of LaGuardia Airport’s new Terminal B Arrivals and Departures Hall (Headhouse). Walsh Construction and Skanska USA, operating as the design-build joint venture of Skanska-Walsh, in partnership with HOK and WSP, was brought on by LaGuardia Gateway Partners, the private developer and operator of Terminal B, for the design and construction of the new 850,000-square-foot Headhouse.
CO-OP Ramen Restaurant in Bentonville, Ark., designed by Marlon Blackwell Architects
Marlon Blackwell Architects (MBA) is the designer behind the new 2,000 square foot fast casual ramen restaurant CO-OP, in the 8th Street Market in Bentonville, Ark. Meryati Blackwell, Principal and Director of Interiors, and his team used simple and unrefined materials, such as concrete masonry units and plywood, which they assembled in an unexpected composition, creating a visually arresting interior.
Wayne State University to open STEM Innovation Center
Wayne State University, a public research university in Detroit, realized an opportunity and a need to create a hub for interdisciplinary teaching, learning and innovation for undergraduate STEM students. NORR worked in close collaboration with Wayne State students and faculty to design a next-generation facility in its vacant 116,457-square-foot Science and Engineering Library building at the midtown campus.
thyssenkrupp Elevator completes construction on core of the highest test tower in the Western Hemisphere
Slip-form construction of thyssenkrupp Elevator’s Innovation and Qualification Center (IQC) and elevator test tower has been completed. The IQC is part of thyssenkrupp Elevator’s new North American headquarters at The Battery Atlanta and, at 420 feet tall, will be the tallest building in Cobb County as well as the tallest elevator test tower in the Western Hemisphere.
Twin Oaks Senior Residence Mixed-Use Project in Oakley, Calif. to break ground in second half of 2020
SVA Architects’ design for the Twin Oaks Senior Residence Mixed-Use Project in Oakley, Calif. was inspired by the regional architecture, including City Hall, the downtown plaza, and Fire Station 51. The Spanish-revival style development will feature a red tiled roof, white and earth-tone stucco, and stone veneer. The project will also include 5,667 sq. ft. of commercial space, 188 parking spaces, and over 63,000 sq. ft. of open space on the 5.85-acre site.
Stantec-designed Lakehouse earns WELL Precertification at Gold Level
Stantec-designed Lakehouse is a new, 12-story, 196-unit mixed-use condominium and rowhome community overlooking Sloan’s Lake Park in Denver, CO. It is the first residential project in the state to earn WELL Precertification under the WELL Building Standard™. Lakehouse was awarded WELL Precertification at the Gold Level by the International WELL Building Institute™ (IWBI™) for its commitment to measurably demonstrating its works towards promoting residents’ health across the WELL program’s seven key performance areas: air, water, nourishment, light, fitness, comfort and mind.
The Statue of Liberty Museum, designed by FXCollaborative, achieves LEED Gold certification
The US Green Building Council recently awarded The Statue of Liberty Museum, designed by FXCollaborative, LEED Gold certification in recognition of the project’s sustainable design and respect for its ecological and environmental impact. The museum’s design features integrated resiliency measures as well as high-performance systems, highly insulated walls, extensive thermal bridge mitigation, glass orientation that minimizes solar heat gain, radiant floor heating, demand-control ventilation, high-efficiency lighting, and low-flow plumbing fixtures.
Salt Lake City’s net-zero-energy Fire Station No. 14 earns LEED Gold
In April 2020, Salt Lake City’s Fire Station No. 14 earned LEED Gold certification through the U.S. Green Building Council for its energy-efficient, environmentally responsible design and construction. When it opened in 2018, it was one of the first net-zero-energy (NZE) fire stations in the country, meaning it generates more energy than it consumes. Helping achieve the building’s performance goals, Tubelite Inc.’s triple-glazed thermal curtainwall, multi-pane storefront and interior framing systems were installed by Mollerup Glass Co.
Oldcastle APG’s Echelon and Belgard sustainable materials integral to reservoir megaproject as Atlanta’s iconic Bellwood quarry opens floodgates
The Bellwood Quarry, Atlanta’s iconic filming locale, awaits its closing scene as plans move forward for a transformation that will greatly impact residents. No longer will the mini canyon be featured as a Walking Dead zombie pit or a Stranger Things supernatural playground. Georgia’s landmark crater is now being filled with more than 2 billion gallons of water to create the state’s largest reservoir.
The Klotski in Seattle
The Klotski, designed by Graham Baba Architects, is a three-story, mixed-use infill building situated in the Ballard neighborhood of Seattle. Reflecting the eclectic vibrancy and gritty nature of the neighborhood, the 10,041-square-foot CMU and steel-framed building houses a beer hall, an office, a maker space, a studio, and a small caretaker’s apartment. Riffing on the idea of shifting uses and planes, the design takes its visual cue from a sliding tile puzzle, also known as a klotski, where the object is to rearrange tiles to solve the puzzle.
Seattle Fire Station 22
Fire Station 22 in Seattle, designed by Weinstein A+U, was conceived in response to two fundamental constraints: a very small and narrow site, and an operational imperative for a drive-through apparatus bay. In addition, Fire Station 22 achieved LEED Platinum Certification with highly efficient mechanical and plumbing systems, PV panels, and the use of harvested rainwater for 100% of the station’s non-potable water uses.
Mountain View Corporate Center features Linetec’s Copper Anodize
The new owners of Mountain View Corporate Center in California, Rockwood Capital, invested in updating three buildings from concrete exteriors to a modern copper-colored metal panel façade. Linetec finished more than 23,000 square feet of aluminum panels in its proprietary Copper Anodize. Along with the high-tech aesthetic, the durable anodize supports the property’s sustainability goals and protects the aluminum panels fabricated by Morin Corporation and installed by Sheet Metal Systems (SMS).
Rockfon metal ceilings create a collaborative learning environment for Wichita Public Library
Wichita’s Advanced Learning Library (ALL) in Kansas is the city’s newest and largest public library, replacing the old downtown branch. According to Rockfon’s Optimized Acoustics™ design approach, the first step to optimal acoustics in any space is to assess the amount of sound absorption needed from the ceiling based on the likelihood of noise and the sensitivity of the occupants’ activities to noise. “In a modern public library, there can be high noise levels at the same time that many people need to concentrate,” continued Madaras. “In the case of the ALL, the ceilings had to provide the best level of sound absorption as possible, an NRC of 0.90 or higher.”
Arizona high school fieldhouse’s translucent EXTECH LIGHTWALL system glows like a gem
Anderson Auto Group Fieldhouse in Bullhead City, Ariz., designed by Orcutt Winslow and constructed by Fleming West, features EXTECH/Exterior Technologies, Inc.’s LIGHTWALL 3440® interlocking wall system installed by Systems Contractors Inc. (SCI). The resulting translucent building envelope maximizes natural lighting during the day and creates a soft glowing appearance when lit from the inside at night. High light levels, solar control and durability were equally important attributes for the project.
Sustainable design featured at Mansueto High School in Chicago
With Mansueto High School, designed by Wheeler Kearns Architects, Noble Network of Charter Schools has transformed 5.5 acres of industrial brownfield in Chicago’s largest “park desert” into a place of great opportunity for its students. The 67,000-sq. ft. two-story school structure, with a dark brick exterior and a light, gray metal panel interior, wraps almost completely around a landscaped courtyard. The use of masonry anchors the building’s identity, replicating the historical context of the site, providing a sense of protection, and shielding interior functions from the traffic noise created along the busy industrial thoroughfare.
Belvedere Transit Centre showcases RHEINZINK prePATINA zinc to create a distinctive, durable design with minimal maintenance
Encouraging more riders through the Belvedere Transit Centre in Edmonton, Canada, DIALOG designed a safe, comfortable place for people to wait for their buses, and to transfer to and from the neighboring LRT station. Taking a cue from the LRT station’s roofline, the improved transit center features stair-stepped heights on the 3,660-square-foot building’s zinc roof.
Western Specialty Contractors performs façade restoration of historic church in Union, Missouri
St. Joseph Neier Catholic Church hired Western Specialty Contractors – St. Louis Masonry branch at the end of March 2020 to perform a complete masonry restoration of its 9,000-square-foot church’s façade.
The Bottling Department Food Hall in San Antonio, Texas
Originally constructed in 1894, a devastating fire claimed the historic Pearl Bottling House in 2003. Pearl salvaged as much from the rubble as possible, and hired Clayton & Little to rebuild the 13,132-square-foot structure as a modern interpretation of a lost Classical Revival jewel that would serve as a venue for emerging chefs and culinary talent. Pulling architectural cues from historic photos and drawings of the original building, decorative brick corbeling and stone arches reference the enchanting architecture of the 1890’s. A modified version of original wood truss design accommodates a cupola, spilling light into the hall below while acting as a nightly beacon that illuminates the surrounding complex.
Celebrating a decade of emerging design: Sherwin-Williams tenth annual competition honors eight students
Sherwin-Williams last week announced the winners of its tenth annual Student Design Challenge, a competition that recognizes the growing talent of design students across North America. “With the competition now in its tenth year, we have high expectations for submissions – and they delivered. Each year, we are blown away by the depth of creativity these students show,” said Sue Wadden, director of color marketing at Sherwin-Williams. “Their work demonstrates that the power of design is real and incredibly relevant. Sherwin-Williams applauds our next generation that will face both new challenges and new opportunities.”
Toyota Research Institute’s Los Altos headquarters balances technology and warmth
When visualizing an environment to house an advanced staff of researchers and scientists, the Toyota Research Institute (TRI) enlisted the expertise of NELSON Worldwide to conceptualize the infrastructure for the future labs and equipment the company would require to develop automated vehicle technology and robotics and analyze their performance.
Interior Image Group designs new headquarters in Crown Point, Indiana
As an established and expanding design, branding, and procurement firm, Interior Image Group (IIG) recently outgrew its 4,900-square-foot headquarters and went to seek out a new space that would accommodate its growing team and divisions. President and CEO Patti Tritschler chose to relocate her firm to an expansive, 8,000-square-foot new office in Crown Point, Indiana that would house her team in a comfortable yet creative space that emphasized IIG’s design aesthetic, expertise, and innovation in hospitality.
CertainTeed launches Ecophon® Hygiene Advance™ Wall
“The most important requirement of a sterile room is the ability to clean and disinfect the built environment,” explained Robert Marshall, Senior Technical Manager, CertainTeed. “In today’s challenging healthcare environments, cleaning has become more frequent and products that cannot stand up to routine maintenance will need to be replaced more often. That’s not the case with Ecophon Hygiene Advance Wall.”
Western Specialty Contractors explains the benefits of rainscreen systems
Walls with rainscreen systems tend to be more durable and are less prone to costly repairs resulting from water damage. In addition to water infiltration, rainscreen systems are also effective at managing air infiltration, negative wind pressures, heat transfer and vapor transmission into and out of a building. The only real drawback to a rainscreen system is the added cost associated with its more complex design and installation, according to Michael Radigan, Western Specialty Contractors Building Facade – Rainscreen Division.
BIA fires up 2020 brick trends
As brick showrooms reopen around the country, fresh trends are emerging in residential and commercial applications. Brick Industry Association (BIA) member manufacturers report that monochromatic colors at both ends of the spectrum are the top new home and commercial trends—primarily whites, blacks, light and mid- to dark grays.
KOVA launches line of high-performance windows
KOVA, the official building products brand of Katerra, has launched a new line of high-performance windows. The company states that KOVA Windows are ideal for either new builds or retrofits in both residential and light commercial projects.
Sto® introduces StoVentec™ to North America, with recent Rainscreen® Systems’ test results
Sto Corp. introduces StoVentec™ Rainscreen® Systems to North America, which include StoVentec Glass and StoVentec Render. StoVentec delivers an air and moisture barrier, adjustable sub-construction, continuous insulation, and multiple cladding options, making it a complete and fully integrated Rainscreen® wall solution, Sto states.
Health Product Declaration Collaborative announces HPD Builder 2.2 – Full implementation of HPD Open Standard Version 2.2
The Health Product Declaration Collaborative (HPDC) has launched the latest update to its HPD Builder online reporting system. Introducing the Supplier HPD Extension, HPD Builder 2.2 greatly simplifies the work of both manufacturers and their suppliers to create Health Product Declaration© (HPD) reports. HPD Builder 2.2 also launches the full implementation of the HPD Open Standard version 2.2. The HPD Open Standard gives manufacturers a widely-accepted method for responding to requests for ingredient and health information from architects, designers and building owners – to enable the selection of building products featuring transparency in reporting and optimization of ingredients for health.
Compass Datacenters announces use of CarbonCure™ Concrete
Compass Datacenters, LLC announced today its data centers will be built with concrete using CarbonCure technology. Developed by Nova Scotia-based CarbonCure Technologies, the procedure injects re-captured industrial CO2 into the concrete manufacturing process, dramatically reducing the volume of cement required in the mixing of concrete while also permanently removing CO2 from the atmosphere.
Midwest health system deploys Black & Veatch’s Rapid Modular Health System to combat COVID-19
In an effort to further mitigate risk from the novel coronavirus to critical health-care workers and the community, a Kansas City-area health system has deployed Black & Veatch’s first portable Rapid Modular Health System (RaMHS) structure.
QUIKRETE® and Contour Crafting collaborating on 3D printed construction using concrete
The QUIKRETE® Companies and the Contour Crafting Corporation (CC Corp) recently entered into a collaboration to develop proprietary concrete used in the automated construction of residential, commercial, industrial and government structures using Contour Crafting technology.
Metl-Span introduces FRP CleanSeam™ insulated metal wall panel
The new FRP (fiberglass-reinforced plastic) CleanSeam insulated metal wall panel from Metl-Span is designed to provide the appearance of a virtually seamless joint between interior wall panels to prevent water intrusion and bacterial growth.
Manufacturers join together for Coronavirus emergency building response
Linked Enterprises provides modular mobile steel buildings, EbTech Industrial its pre-engineered steel buildings, mobile steel buildings and modular wall assemblies, Sprung Structures its building shells, and Element Grow its air filtration and monitoring products. RPM combines these products with responsive architects, engineers, contractors and governmental agencies who can act fast to build and design compliant rapid response emergency facilities.
McCain Manufacturing responds to COVID-19 with quick-install containment walls
A maker of modular walls, McCain Manufacturing is now utilizing 100 percent of its manufacturing capabilities to quickly build and distribute COVID-19 containment spaces across the United States. The walls, which can be made with an antimicrobial coating, are being manufactured around the clock at the company’s headquarters in Vista, California.
HGA and The Boldt Company build STAAT Mod™ critical care units to address the COVID-19 hospital bed shortage
The STAAT Mod™ (Strategic, Temporary, Acuity-Adaptable Treatment) is a prefabricated modular solution designed by HGA and is being constructed by The Boldt Company for immediate distribution nationwide. It can be deployed in diverse environments from convention centers to free-standing hospital expansions. A focus of these units is the safety of healthcare workers treating patients with COVID-19.
Metl-Span introduces two new backupwall panel systems
Metl-Span announces two new backup wall panel systems, the BW Universal System™ and BW Stretch System™. The company states that the backup wall systems provide superior air, water, thermal and vapor protection in an all-in-one barrier component.
Green Badger simplifies LEED certification with new guide to sustainable building products and materials
LEED certification software company Green Badger announces new product guide designed to help general contractors more easily find sustainable product solutions and earn credits for LEED v4 and v4.1.
Total construction starts slip in June
Total construction starts lost 7% in June, slipping to a seasonally adjusted annual rate of $863.6 billion, according to Dodge Data & Analytics. All three major sectors (residential, nonresidential building, and nonbuilding) pulled back during the month. Single family housing starts are feeling the detrimental effects of rising materials prices. Large projects that broke ground in May were absent in June for nonresidential building and nonbuilding starts, resulting in declines.
Dodge Momentum Index loses ground in June
Dodge Data & Analytics’ Dodge Momentum Index dropped 6.6% in June. The institutional component of the Momentum Index fell 11.7% while the commercial component declined by 3.5%.
U.S., Canadian economic outlook discusses post-COVID-19 recovery at FGIA Virtual Summer Conference
Two experts offered a financial outlook for both the U.S. and Canada at the Fenestration and Glazing Industry Alliance (FGIA) Virtual Summer Conference. Moderator Michael Collins, managing director of Building Industry Advisors, asked questions of Katherine Judge, economist for CIBC Capital Markets, and Bill Norris, chief investment officer of CIBC Bank USA, reviewing recent economic activity and forecasting the national outlook with economic indicators for both countries.
Architecture billings downward trajectory moderates
Demand for design services in May saw few signs of rebounding following a record drop in billings the month prior, according to a new report from The American Institute of Architects (AIA). “A large portion of the design and construction industry remains mired in steep cutbacks as many businesses and organizations are still trying to figure out what actions make sense in this uncertain economic environment,” said AIA Chief Economist Kermit Baker, Hon. AIA, PhD. “There are growing signs of activity beginning to pick up in some areas, but others are seeing a pause as pandemic concerns continue to grow.”
ASLA on passage of the Great American Outdoors Act
The Great American Outdoors Act, a bill long supported by ASLA and the landscape architects they represent, would require Congress to fully and permanently fund the Land and Water Conservation Fund (LWCF) and create the National Parks and Public Lands Legacy Restorations Fund to help address maintenance backlogs in national parks and public lands.
FGIA offers hurricane resources, FAQs as season begins
Hurricane season officially begins June 1 each year. To help those in the industry both prepare and share relevant information with consumers, the Fenestration and Glazing Industry Alliance (FGIA) has prepared a series of hurricane-related resources. These include a frequently asked questions section about hurricane protection, a white paper on storm-driven rain and several FGIA technical documents.
ASID names design luminary Gary Wheeler as Interim CEO
The American Society of Interior Designers (ASID) has named renowned designer Gary Wheeler, FASID, FIIDA as its Interim Chief Executive Officer. The appointment comes on the heels of the recent announcement that Randy Fiser, Hon. FASID will step down from his position as CEO at the end of July. Wheeler, one of the most respected names in design, will lead the organization through the transition period until a permanent CEO is named.
Metal Construction Association announces Jeff Henry, MBA CAE, as Executive Director
The Metal Construction Association (MCA) is pleased to welcome Jeff Henry, MBA CAE, as Executive Director, effective June 1, 2020. Henry has cultivated a passion and deep respect for associations over his 30-year career in association management. As a Certified Association Executive (CAE), a title earned by fewer than 5% of association professionals, Henry is a distinguished leader in the association field.
Construction spending shrinks 2.9 percent in April
Construction spending plunged in April as governmental agencies and project owners shut down ongoing work and canceled projects that were about to break ground, according to an analysis by the Associated General Contractors of America of government data released June 1. Association officials warned that further steep declines are inevitable for public projects unless the federal government acts quickly to invest in needed infrastructure and shore up crumbling state and local budgets.
The ACI Concrete Convention moves forward as planned in Raleigh, N.C.
This year’s ACI Concrete Convention will be held at the Raleigh Convention Center, Raleigh Marriott, and Raleigh Sheraton, Raleigh, NC, USA, October 25-29, 2020, where attendees will collaborate on concrete codes, specifications, and practices. Technical and educational sessions will provide attendees with the latest research, case studies, best practices, and the opportunity to earn Professional Development Hours (PDHs).
International WELL Building Institute launches WELL Health-Safety Rating for all building and facility types
The International WELL Building Institute (IWBI) announced yesterday the launch of the WELL Health-Safety Rating for all building and facility types, an evidence-based, third-party verified rating focusing on operational policies, maintenance protocols and design strategies to address a post COVID-19 environment. The WELL Health-Safety Rating is one of the earliest outcomes of IWBI’s Task Force on COVID-19, a group of nearly 600 public health experts, virologists, government officials, academics, business leaders, architects, designers, building scientists and real estate professionals, which was established in late March to help guide IWBI’s response to the pandemic.
FGIA responds to member, industry needs during pandemic
The Fenestration and Glazing Industry Alliance (FGIA) is responding to the results of a recent member survey requesting feedback about how FGIA can adapt existing programs and services and create new resources to deliver critical support during the pandemic.
AIA issues three new and enhanced tools for reducing risk of COVID-19 transmission in buildings
As communities across the US initiate phased reopening plans, The American Institute of Architects (AIA) announced Monday that it has released new resources to support employers, public officials and design professionals with re-occupying buildings more safely. AIA’s initiative included a team of architects, public health experts, engineers, and facility managers who developed strategies to reduce the risk of COVID-19 transmission in buildings, promote social distancing standards, and enhance wellbeing in communities transitioning to new lifestyle norms. A comprehensive report of the initiative is available on AIA’s website.
FGIA releases 2019/2020 Market Studies, offers forecast of fenestration industry trends
The Fenestration and Glazing Industry Alliance (FGIA) has released the “FGIA 2019/2020 Study of the U.S. Market for Windows, Doors and Skylights.” This bi-annual report delivers timely information on residential and non-residential market trends and product relationships for both residential and non-residential fenestration products.
NCCER announces partnership with National Roofing Contractors Association
“NCCER is proud to partner with NRCA to enhance the training of roofing craft professionals,” states Boyd Worsham, NCCER President. “The roofing industry is an essential sector of construction — every facility, from school to church to home, has a roof, yet it is a craft area that is frequently underrecognized. In addition to expanding our curriculum, we also aim to highlight the critical role of these craft professionals in our society.”
ASID CEO Randy Fiser will step down to pursue a new opportunity
“For eight years, Randy has provided invaluable leadership, passion, vision, and service to our community,“ said ASID Board of Directors Chair Jennifer Kolstad, ASID, Associate AIA. “He understood and championed the ability of interior design to impact not only the beauty around us but also our health, wellness, and wellbeing. His recent efforts have further strengthened ASID’s position as the global leader on interior environments. We will miss his contributions to our network.”
U.S. Green Building Council launches global economic recovery strategy
The U.S. Green Building Council (USGBC) today announced a new strategy, Healthy People in Healthy Places Equals a Healthy Economy, intended to leverage LEED and the community implementing the rating system to support buildings and communities in a post-pandemic world. The strategy is guided by the idea that prioritizing the health of people, communities and the planet is the fastest way to rebuild a healthier, more sustainable economy. A series of actions are underway, including launching emergency guidance and upgrades to the LEED green building program to ensure that it reflects the realities that buildings, and more importantly, the people inside them, will face in the near future.
U.S. State Department to distribute AIA COVID-19 alternate care site checklist for international use
An alternate care site checklist produced by a special COVID-19 task force of The American Institute of Architects (AIA) is being distributed internationally by the United States Department of State, which translated the tool into three languages.
Architects release new resource for safer re-occupancy of buildings
The American Institute of Architects (AIA) announced today that it is releasing a new re-occupancy assessment tool that provides design strategies for limiting exposure to COVID-19 in buildings, schools, offices, stores and more buildings.
IIBEC pivots to a virtual 2020 International Convention and Trade Show June 12-14; announces BES+ in November
Building enclosure professionals across North America will participate in the first-ever Virtual IIBEC Convention and Trade Show this coming June 12-14. The International Institute of Building Enclosure Consultants (IIBEC) has pivoted to present the unprecedented virtual meeting as a response to the postponement of their annual convention due to the COVID-19 pandemic.
ACI Foundation announces 2020 award recipients
The ACI Foundation announces its 2020 awardees, including Frank J. Vecchio (University of Toronto), John W. Wallace (University of California Los Angeles), and Kamal H. Khayat (Missouri University of Science & Technology).
Members of SSPC and NACE International vote in favor of combining organizations
SSPC: The Society for Protective Coatings announced April 20 that its members have voted to approve the association’s proposal to combine with NACE International. During the two-week voting period, thousands of SSPC stakeholders worldwide cast votes with an overwhelming 88.3% in favor of combining forces with NACE.
EIMA announces new board of directors for 2020/2022
The EIFS Industry Members Association (EIMA) is pleased to announce the election of its new board of directors effective immediately. Steve Kennedy of Dow Construction Materials has been elected by the EIMA Board of Directors as the EIMA President for the 2020/2022 term. Mr. Kennedy is an active member of EIMA who has served on various committees, and most recently, as the vice president on the board of directors.
Architect’s Guide to Business Continuity now available
In an effort to assist architecture firms with navigating adverse business conditions, the American Institute of Architects (AIA) is releasing a new resource: Architect’s Guide to Business Continuity. The guide provides firm leaders with insights into managing staff, premises, technology, information, supply chains, stakeholders, and reputation, so a firm can continue to provide services, generate revenue, and reduce the consequences of business interruption.
The Hardwood Manufacturers Association elects officers, board for 2020
The Board of Directors of the Hardwood Manufacturers Association (HMA) elected Troy Brown, Kretz Lumber Company, Inc., Antigo, Wisconsin, President of the HMA. Other HMA officers for 2020 are Vice President Tommy Petzoldt, East Perry Lumber Company, Frohna, Missouri, and Executive Vice President Linda Jovanovich, HMA, Pittsburgh.
IIBEC elects 2020 Board of Directors
The International Institute of Building Enclosure Consultants (IIBEC) conducted their first-ever “virtual” Annual Meeting of the Members on March 30, 2020. In addition, the first female was elected to the Executive Committee, Amy Peevey, who is this year’s Secretary/Treasurer. This comes on the heels of the first-ever female Board member, Jennifer Hogan, who was elected as Region VII director in 2019.
National Institute of Building Sciences offers COVID-19 resource portal for the built environment
The National Institute of Building Sciences today launches a new portal aimed at answering questions around COVID-19 to serve the building industry. The Building Industry COVID-19 Resource Hub is housed on the Whole Building Design Guide site.
IWBI announces new co-chairs and members of the Task Force on COVID-19 and Other Respiratory Infections: Prevention and Preparedness, Resilience and Recovery
The International WELL Building Institute (IWBI) yesterday announced the addition of four renowned industry, academic and public health leaders from the U.S., United Kingdom, China and Singapore as the newest co-chairs of its Task Force on COVID-19 and other Respiratory Infections: Prevention and Preparedness, Resilience and Recovery. They join expert co-chairs from the U.S. and others from China who will help define the critical role buildings, organizations and communities play in reducing the health burden from this and other infectious diseases.
AIA task force seeks designs of COVID-19 alternative care sites
An American Institute of Architects (AIA) task force is asking architects, designers, engineers and facility owners around the globe to provide design information on COVID-19 alternative healthcare sites for a new online resource launched Friday.
Survey of U.S. code officials shows trends in code compliance during COVID-19
The International Code Council surveyed building and fire departments to learn how code officials are coping with the professional challenges brought on by the COVID-19 pandemic. The survey collects trends, ideas, solutions and best practices from code officials about how they are keeping up with new building permits and new construction during the pandemic months.
Ivo Rozendaal to lead SmithGroup’s newest Workplace studio
SmithGroup announced last week that it has appointed Ivo Rozendaal to lead the organization’s newest Workplace studio, operating out of its Madison and Milwaukee, Wisconsin offices. In this role, Rozendaal will collaborate with experts across the company’s Workplace Practice to create, high-performing office spaces that improve productivity and enhance employees’ physical and emotional health and well-being.
Kalwall® Corporation promotes Michael Keller to regional sales manager
Kalwall Corporation, the New Hampshire-based manufacturer of diffuse natural daylighting systems, has named Michael Keller as Sales Manager for a swath of the U.S. Mid-Atlantic. Keller replaces Bob Beganie, who is retiring after 38+ years with the company.
Helen Herrick joins MBH Architects as Studio Director
MBH Architects is pleased to announce that Helen Herrick has joined the firm‘s New York office as Studio Director. Herrick will lead the MBH New York team with a focus on cultivating a culture of creativity, engagement, and connection to the entire firm—helping the local office grow and continue to provide outstanding client services across market sectors.
Johns Manville announces new president for Insulation Systems business
Johns Manville (JM) announced today that Greg Clarke will become President of the company’s Insulation Systems business, effective Sept. 1, 2020. Clarke will succeed Bob Wamboldt, who will be JM’s next President and CEO. Mary Rhinehart, the company’s current Chairman, President and CEO, will retain the role of Chairman.
Dishmon named Mid-Atlantic region commercial account manager for Vitro Architectural Glass
Vitro Architectural Glass (formerly PPG Glass) announced that Mike Dishmon has been appointed as commercial account manager for the Mid-Atlantic region. Dishmon will provide sales and service coverage to the non-residential, commercial construction market for Vitro Architectural Glass. In this role, he will promote the use of VITRO CERTIFIED™ products in commercial buildings to architects, specification writers, glazing contractors and fabricators.
Stantec expanding commissioning and energy services
Marcus Myers has joined Stantec as director of commissioning and energy services for the Western US. Myers is based in Stantec’s Chandler, Arizona, office where he will lead the project management, business development, and integration of mechanical, electrical, and plumbing engineering services, and projects focused on envelope design, enclosure commissioning, and energy.
YKK AP America announces Ramsey Fadel as vice president of manufacturing for Erie Architectural Products Group
YKK AP America today announces Ramsey Fadel as vice president of manufacturing of recently acquired subsidiary, Erie Architectural Products Group. Fadel is now responsible for overseeing Erie AP’s project-driven manufacturing strategy and operations.
SVA Architects moves to new Oakland office
SVA Architects announced last week that it has moved its Oakland operations to a new office, now located at 2030 Franklin Street, Suite 210. The firm’s new space is located 0.4 mile from its former address, allowing many staff members to continue biking or walking to/from work.
Huntsman unveils spray polyurethane foam business name: Huntsman Building Solutions
Huntsman Corporation today announced that it has branded its spray polyurethane foam (SPF) Business as Huntsman Building Solutions (HBS). The SPF Business was formed when Huntsman acquired leading North American SPF company Icynene-Lapolla in February and combined it with Demilec, which Huntsman acquired in 2018.
Tubelite names Jim Hughes as client development manager for Maryland, northern Virginia and Washington, D.C
Tubelite Inc. has named Jim Hughes as client development manager serving the market in Maryland, northern Virginia and Washington, D.C. He reports directly to Tubelite’s regional sales manager, Patrick Daniels. They work closely with glazing contractors and architectural teams to provide assistance with storefront, curtainwall, entrances and daylight control systems.
Carlisle Construction Materials changes name of its Coatings, Adhesives, Sealants, and Elastomers (CASE) business
Carlisle Construction Materials, an operating segment of Carlisle Companies Incorporated, announced today that it is changing the name of its CASE business from Accella Polyurethane Systems to Carlisle Polyurethane Systems (CPS).
DLR Group welcomes workplace leader in Chicago
Josh Tremblay, IIDA has joined DLR Group as a principal and leader in the Workplace Studio. Based in Chicago, Tremblay is responsible for collaborating with workplace clients and design teams to deliver solutions that meet the ever-changing needs of the industry.
Mike Pratl named principal and market leader at KAI Enterprises
KAI Enterprises announces that Mike Pratl, AIA has been named a principal and market leader of KAI Design. Pratl had been a principal at Jacobs in St. Louis for the past 25 years.
Perkins and Will unites its two Austin studios in new location
Perkins and Will and lauckgroup celebrate their coming-together with the grand opening of a custom-designed workplace at The Foundry, a vibrant mixed-use destination in the heart of East Austin. The new studio, located at 1501 East 4th Street, strengthens the practice’s presence in Austin and enhances creative collaboration.
Hoefer Wysocki expands healthcare leadership team
Hoefer Wysocki announces that Will Chmylak, AIA, NCARB, LEED AP, has joined the firm, bringing more than 25 years of experience in the design of healthcare, science and technology facilities. In his role as Associate Principal, Senior Project Manager, he will manage complex healthcare projects for clients across the U.S., serving as a client advocate and key point of contact. He will also assist in managing healthcare studio operations, resource planning as well as mentoring the firm’s emerging and mid-career professionals.
MYCON General Contractors, Inc. breaks ground on the Brazos Transit District’s new Coordination Complex
MYCON General Contractors, Inc. recently started constructing Brazos Transit District’s new corporate headquarters in Bryan, Texas. The architects on the project are Williamson Group Architects and PlanNorth Architectural Company.
BSD growth prompts relocation to Alpharetta’s Tech Hub
Building Systems Design, Inc. (BSD), a leading provider of master guide specification content and software for the architecture, engineering, construction, and owner sectors, announced today the relocation of company headquarters to Alpharetta, Georgia. BSD moved its offices from Atlanta’s Piedmont Center to North Point Parkway in Alpharetta on Monday, March 16.
Rona Rothenberg, FAIA, receives AIA’s 2020 Thomas Jefferson Award for Public Architecture
The American Institute of Architects (AIA) is honoring Rona Rothenberg, FAIA, with its 2020 Thomas Jefferson Award for Public Architecture. The Thomas Jefferson Award for Public Architecture recognizes architects, public officials, or other individuals who design distinguished public facilities and advocate for design excellence


