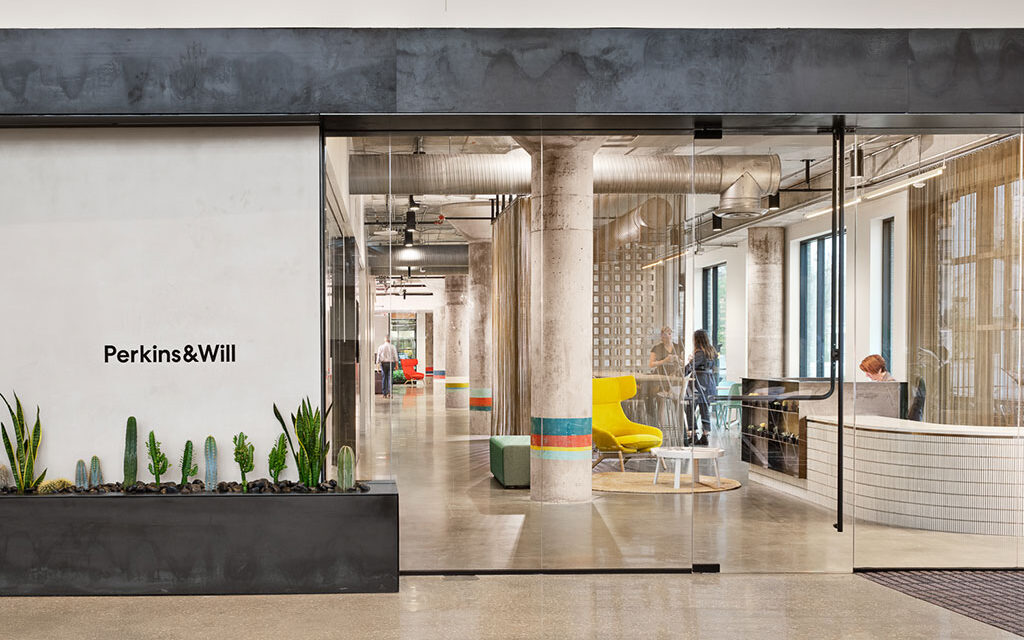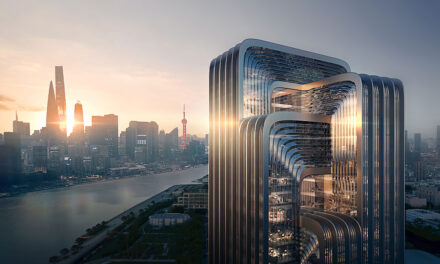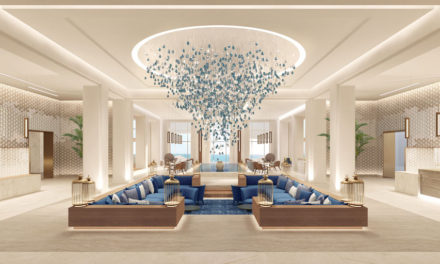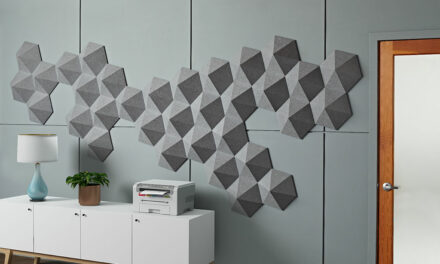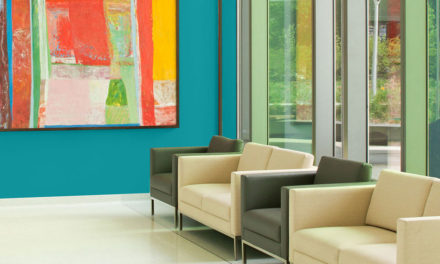When global architecture and design firm Perkins and Will merged nearly two years ago with Texas-based interior design firm lauckgroup, the synergies between the two companies were palpable, and clients immediately benefited from the firms’ combined talent and resources. But there was one minor inconvenience: the studios were located in different buildings on opposite sides of town.
Now that has changed—much to the delight of Perkins and Will staff and clients. This month, the two studios celebrate their coming-together with the grand opening of a custom-designed workplace at The Foundry, a vibrant mixed-use destination in the heart of East Austin. The new studio, located at 1501 East 4th Street, strengthens the practice’s presence in Austin and enhances creative collaboration, which is key to design innovation.
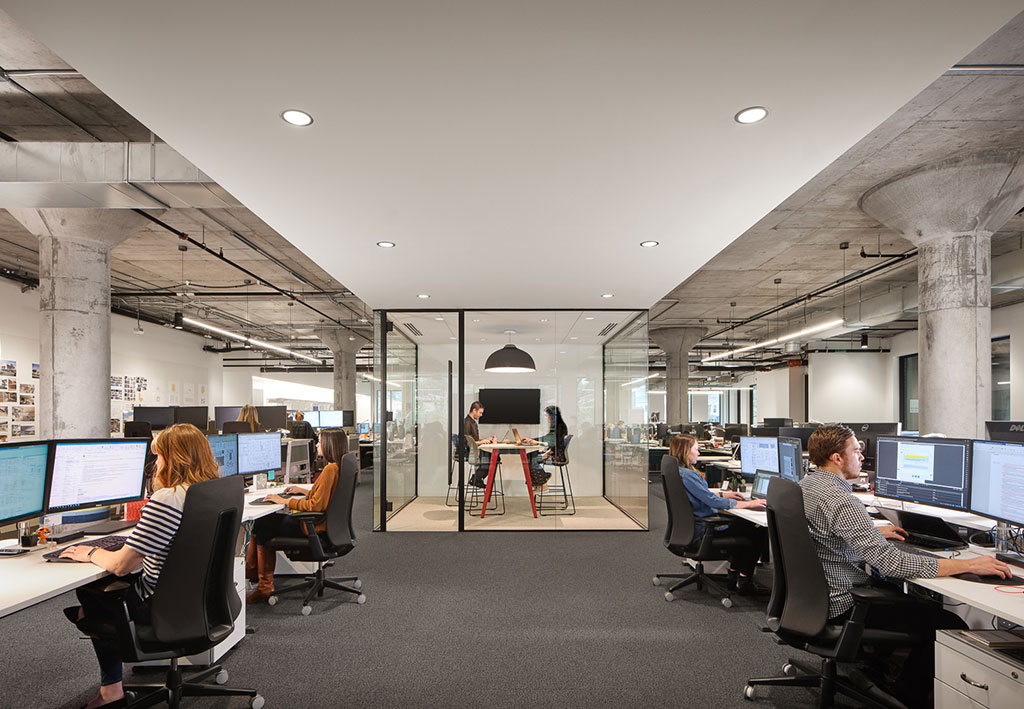
Photo courtesy of Perkins and Will
“It is exciting to begin the next chapter of our growing Austin studio in a beautifully and thoughtfully designed workspace. It not only represents our core values, but also celebrates the diversity of our people and the evolving ways we all work,” says Chi Lee, Austin studio principal.
“Great design is about people, relationships, context, and experience,” says Angela Whitaker-Williams, Austin studio principal. “Through its design, our new workplace will support our culture and love for design excellence. We’re looking forward to strengthening our relationship with the Austin community to design buildings and spaces that offer a fresh perspective and work in harmony with their dynamic surroundings.”
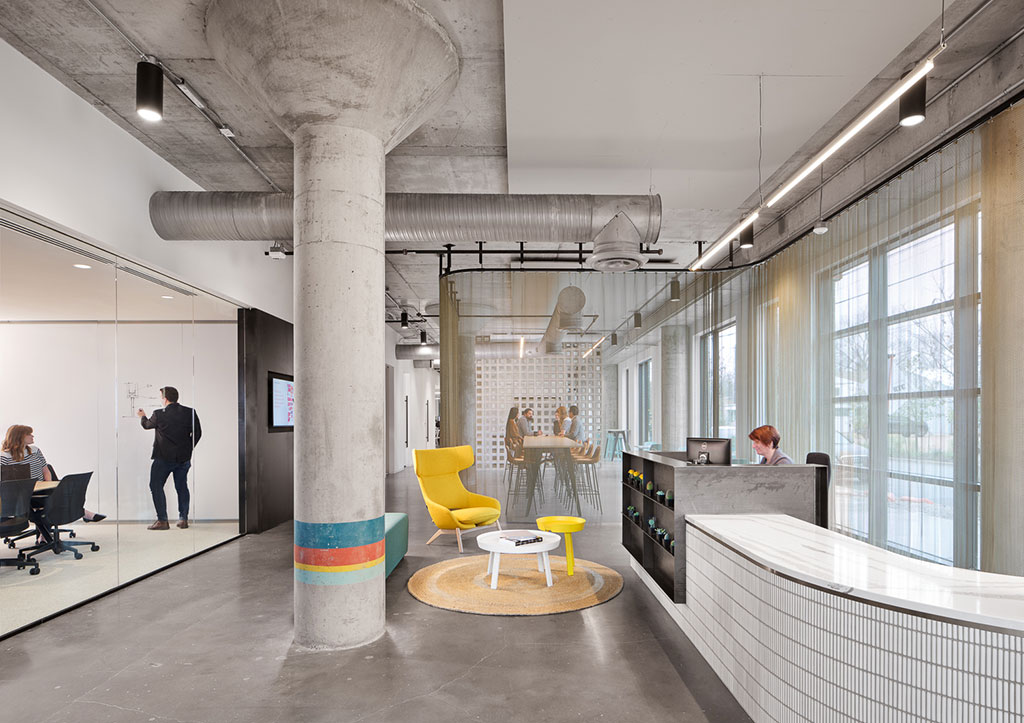
Photo courtesy of Perkins and Will
Local Identity
Fresh off the heels of the firm’s global rebrand, the design of the 15,000-square-foot Austin studio reflects the firm’s new visual identity—including its core values—while celebrating Austin’s unique character. Warm and welcoming, the workspace reflects the firm’s commitment to human-centered design with a distinctly Austin setting.
Inspired by the spontaneity of Austin’s street art scene, the office’s columns feature bright pops of Perkins and Will brand colors as a representation of the unified practices and diverse cultures that set the studio apart from its contemporaries. These stripes also help define work zones into vignettes that are outfitted with furniture pieces informed by the color combinations on each column. Color accents are kept low to the ground, such as on the legs of furniture, providing bursts of design inspiration while maintaining a neutral base palette for visualizing design projects in progress. The new office reflects a modern yet inclusive aesthetic that aids in both placemaking and storytelling.
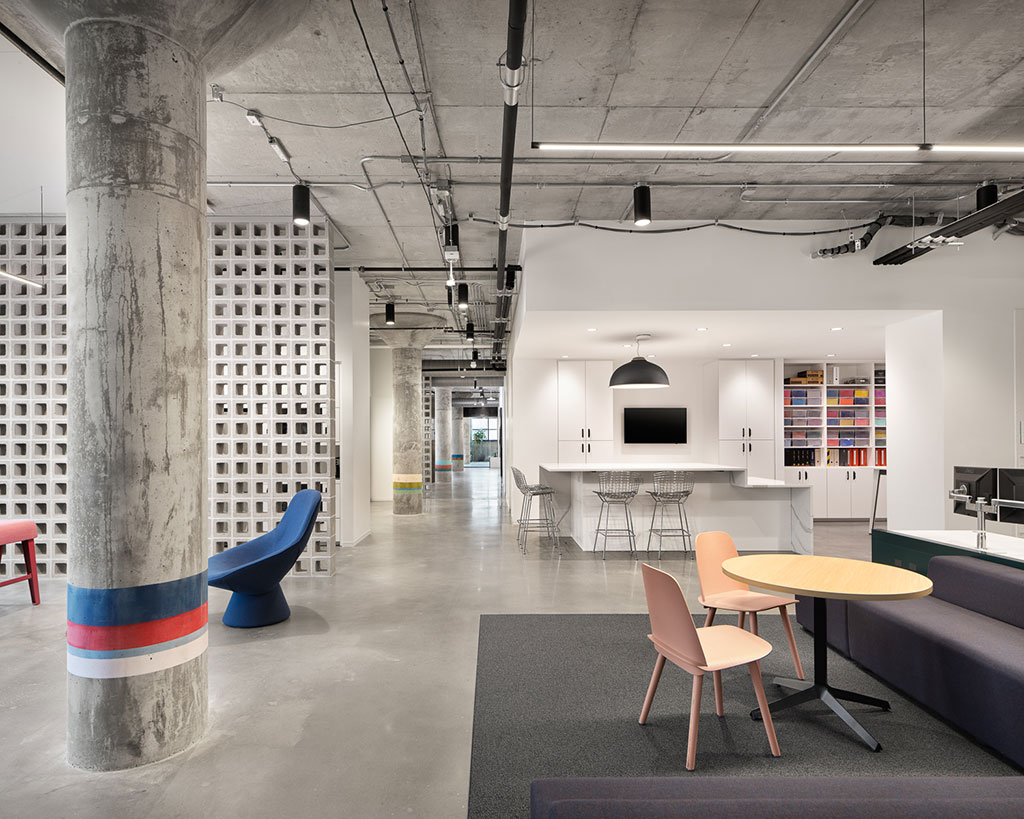
Photo courtesy of Perkins and Will
Designed to earn Fitwel certification, the open-plan workplace features a high walkability score, outdoor courtyard space, active workstations, and a wellness room. The studio is equipped with flexible walls, free-standing conference rooms, moveable technology, a high-tech model workshop with 3D printers, and a materials library. This adaptability ensures design teams can meet evolving client needs. Spaces were further defined through semi- or fully transparent dividers such as glass-fronted huddle rooms, breeze block partitions, and chainmail curtains that added to the minimalist and raw aesthetic of the space.
Locally sourced materials help define the space and connect it to its locale, and the design prioritizes access to daylight. Designed to be LEED Gold® certified, sustainable healthy building materials, recycling, composting, optimized energy performance, water reductions, and daylighting throughout the space make our studio a healthy and environmentally responsible space to work.
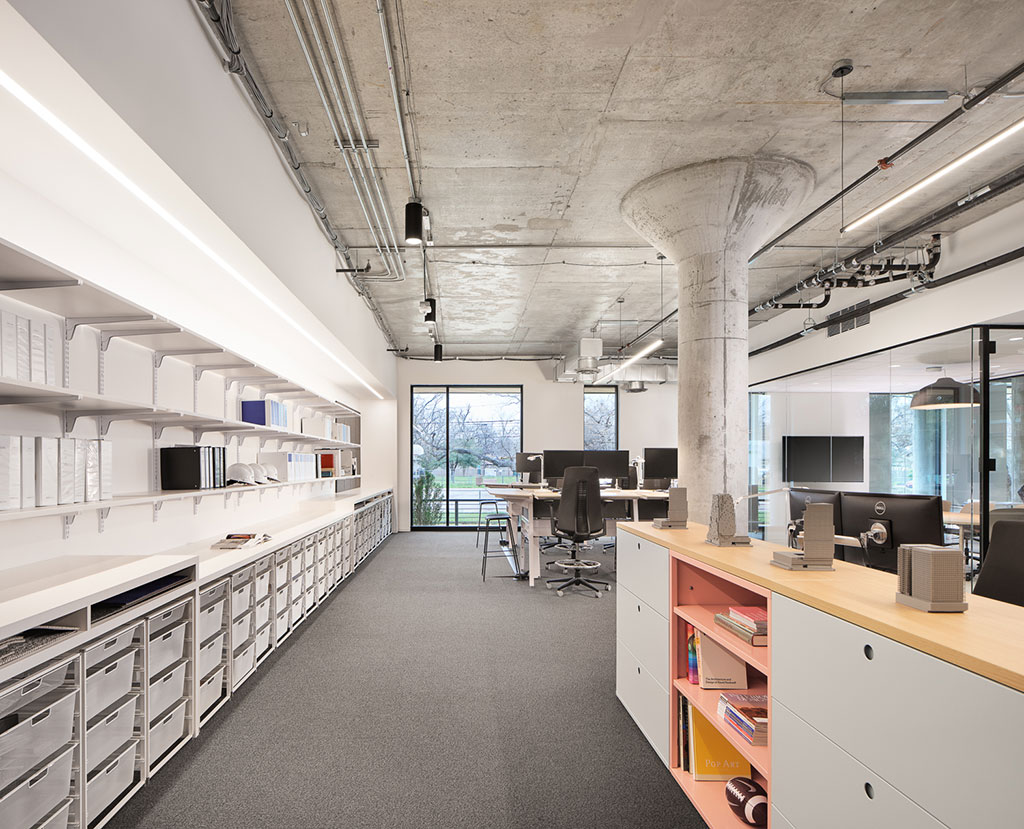
Photo courtesy of Perkins and Will
Firm Values
This relocation supports Perkins and Will’s forward-thinking design strategies, providing a space to elevate the studio’s work across all practices in Austin. Embracing the firm’s dedication to the power of multiple perspectives, diversity, inclusion, and engagement, the studio was designed to allow for informal and formal collaboration among team members to more effectively help clients realize their goals. Further, the new location reflects the firm’s leadership in sustainability and wellness-focused design, as The Foundry is situated with easy access to a variety of transit hubs and is a LEED Gold structure.
“Perkins and Will is always looking toward the future,“ says Tom Reisenbichler, southwest regional managing director of Perkins and Will. “Our new office serves as a testament to our culture of collaboration, service to our communities, and continuous learning.”

