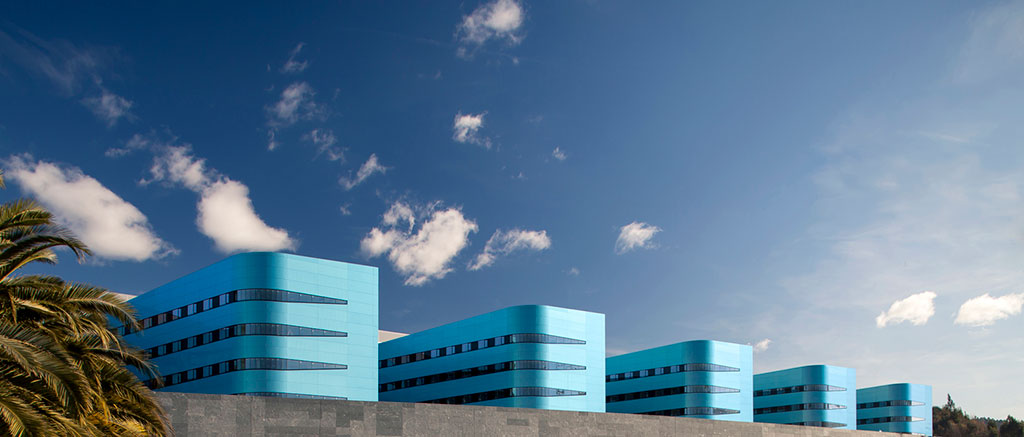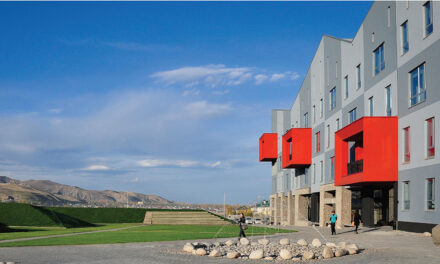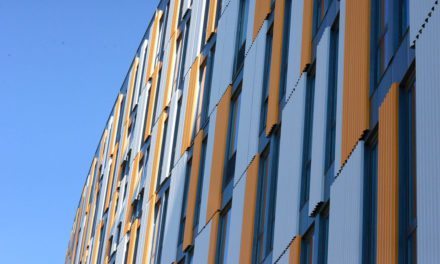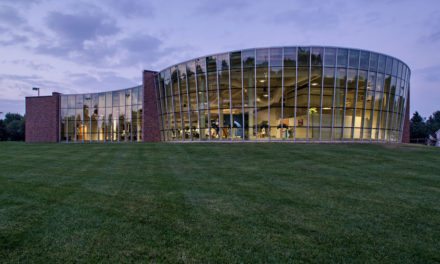Now more than ever, we as global citizens need to prioritize taking actions not just for our near-term needs, but for the long-term well-being and sustainability of this planet. Infrastructure projects, which are inherently large, resource-dependent and, by most measures, relatively inefficient, may present the most challenges to sustainable design. At the same time, done correctly, these projects may be able to achieve the greatest gains toward long-term sustainability.
To begin, I believe we must start with and fully embrace the fact that the design process is not linear. It is circular. Good design must allow for questioning previous decisions and acknowledge that perhaps other ideas and methods can and should be incorporated. A circular design process enables exponential change and advancement. We must not start with just “thinking” about green building materials. The challenge really is: How do we question everything so that the design truly manifests into a sustainable project?
At luis vidal + architects, every single decision we make has sustainability embedded in the thought process and it is part of our firm’s DNA. We define this concept as design that is environmentally friendly, culturally responsible and economically viable.
Building Blocks of Sustainable Design
We think of design and sustainability in three interconnecting pillars: resource efficiency, passive measures and active measures.
In short, sustainable buildings are designed to require less use of energy resources. High-efficiency equipment, automatic lights, use of natural lights, the reuse of water for irrigation, new technologies such as LEDs that require less energy – everything that we can mechanically implement to reduce system load is incorporated into design.
There are also “passive measures” that designers can take to yield environmentally friendly designs. We liken it to a trip back in time: What strategies did our great-grandparents use in the building process? How did they build without the present-day technology? They used thick walls. Natural cross ventilation kept air moving and reduced the need for supplemental heating and cooling. Vegetation in spaces was used to help with humidity and add natural aesthetics. These remain crucial design elements and continue to hold true.
Lastly, there are “active measures” to achieve higher levels of sustainability. Think geothermal heat systems that can be used to move heat energy to and from a facility, or advanced analytics that act as the brain of a system and allow constant monitoring and adjustment to maximize efficiencies.
Then there is the basic footprint. We must design not for the cost per square foot, but for the cost of repurposing. It may seem obvious, but vital to long-term sustainability is designing for flexibility. Now more than ever, with increasing health issues, we must maximize square footage while providing a feeling of space, cleanliness and safety. Flexibility may indeed be the cornerstone of sustainable design. This is true for public buildings and for personal living spaces.
For large public spaces, such as airports and transportation hubs, there may be a need for space to incorporate new technologies that verify identity, as well as technology used to screen for illness. There may be a requirement for physical barriers and more separation between people to help block the spread of germs. These methods will need to be incorporated into the design to be more “silent” and less visible to help reduce stress. Therefore, flexibility is key and it must be integrated into the design to create “inviting” spaces that instill “freedom of movement.”
The Connection of Materials and Design
It is the aim of luis vidal + architects to develop designs that not only uniquely cater to a region, but also rely on various systems to reduce environmental output (while not forsaking performance and durability). One useful strategy is relying on materials that are found in the proximity of the project, geographically. In fact, we will always show a preference for materials that can be sourced near a construction site. Using local materials meets our criteria for suitability and is an environmentally friendly approach, reducing transportation-related emissions. It is also culturally responsible, supporting the local economy, and very cost-effective for the project owners.
In the design of the new terminal at Pittsburgh International Airport, we made a conscious decision to incorporate a great deal of wood in the finishing materials. Wood is prevalent in the local environment and as a result, we will be able to reduce the amount of carbon emissions to move the product once the project is under construction.
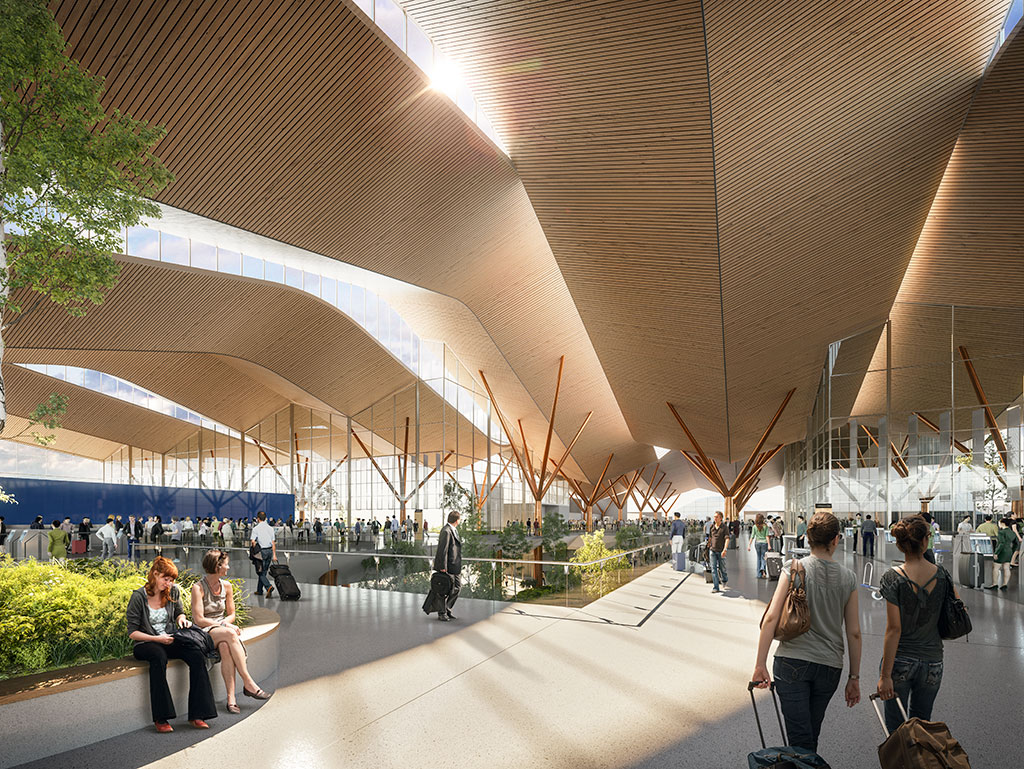
Rendering of Pittsburgh International Airport. Photo credit: ©Gensler and HDR in association with luis vidal + architects
Other eco-friendly materials include cork, coconut, almond shells, peanut shells, and more. These items can be processed to become building materials. Further, brick, which is made from clay, is a very environmentally friendly material. Bricks also retain heat well and insolate from the cold. The use of high-performance glass is also important. In fact, the careful placement of windows – and the way they introduce the natural light – can limit the amount of solar radiation exposure that the space needs, thus drastically reducing energy consumption.
Airports are Today’s Cathedrals
Cathedrals once rose over cities in an attempt to glorify its dwellers, serving as landmarks that travelers would see at a distance and guiding them to the center of the town.
Over the past century, one could argue that this “landmark” designation has shifted to our major transportation centers: airports. In fact, these spaces uniquely reflect our artistic and technological innovation while welcoming visitors and reflecting the culture of the local region or community.
The innovative design of airports is also a microcosm of the larger “sustainability” concept. What we see in these transportation centers may ultimately guide more concentrated efforts on environmental policy. Furthermore, in the wake of the COVID-19 pandemic, we will learn how to build a safer future: preparing for uncertainty and balancing safety with freedom.
At luis vidal + architects, it remains our mission to create recognizable, resourceful, sleek, dynamic and forward-thinking facilities. It is our duty, as architects, to make the airport “journey” memorable, iconic and efficient. Using innovative and sophisticated systems, involving both active and passive measures, the ecological footprint of airports should, and can, be greatly reduced.
Overall, a sustainable airport of the future will be flexible to accommodate rapidly changing conditions. From its vibrancy to its carbon footprint, an airport must account for its many byproducts – and that includes the unique, visual experience and long-term environmental impact.
For example, our sustainability elements in Heathrow Terminal 2 resulted in the project becoming the world’s first airport terminal to earn the Building Research Establishment Environmental Assessment Method (BREEAM) Excellent rating. This designation praised the terminal’s resourceful and efficient design before any of the new terminal had been erected.
With the demolition of the former Terminal 2, more than 90% of the demolition concrete was reused. In addition to the use of natural light, there are large overhangs to provide shading on the east and west facades of T2, minimizing solar gain. On the south facade there is a brise soleil, or device that deflects excessive sunlight, consisting of aluminum solid tubes and metallic louvers, achieving a space/building that is as energy-efficient as possible.
There are several elements that will reduce the use of fossil fuel energy used by the terminal, as well. There are photovoltaic panels on the south facade, and there is a combined heating and cooling power plant set up to operate either with biomass or gas.
Rainwater from the roof is also collected for non-drinking uses. The facility also offers water abstraction bore holes for exchanging heat with the power plant and a chalk aquifer in the subsoil.
Hospital of the Future
We have also incorporated our sustainable DNA process in health care and hospital design. Our design work for Alvaro Cunqueiro Hospital in Vigo, Spain, is another example of sustainability at the forefront.
The architectural design of Alvaro Cunqueiro – one of the largest hospitals in Europe – uses sunlit spaces and the presence of a therapeutic garden as an element to diminish stress. The building also sits on a hillside just outside Vigo, utilizing and blending with the landscape. Other unique, organic elements of the design include a stone base hosting the outpatient area, plus a garden and public space holding principal access points.
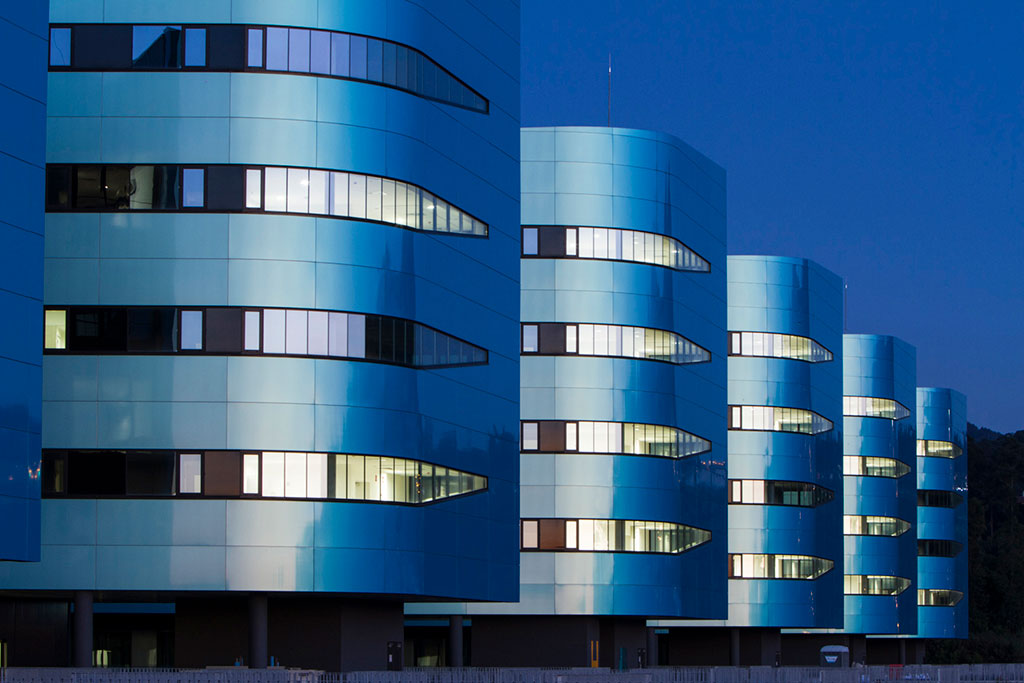
Álvaro Cunqueiro Hospital, Vigo, Spain. Photo credit: ©Cortizo
The connecting element of the design is the large volume of glass that regulates temperatures and welcomes all communications with the facility. luis vidal + architects has also applied this hospital design concept to numerous facilities worldwide.
Design & Sustainability: One and the Same?
The merger of new technology and resource efficiency measures, along with active/passive systems, are one part of creating a sustainable future. We must also have the wisdom to look back and use traditional materials and systems that are still applicable today. User-centric designs and the implementation of natural materials will take an even stronger hold over the architecture, engineering and construction (AEC) space.
When seamlessly integrated with today’s technology, a focus on sustainability will truly continue to take design to the next level. Yet it all starts with the ability to ask questions and reflect on information, while remaining flexible in both thought and design. With that, luis vidal + architects will truly advance sustainable concepts and heighten the quality and efficiency of public spaces worldwide.
About the author
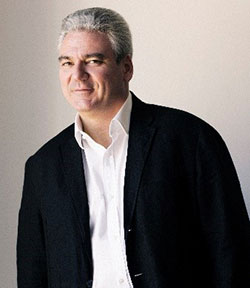 Luis Vidal is the president and founding partner of luis vidal + architects, a Madrid-based architecture practice with offices in Spain, the U.K., Chile, the Dominican Republic and the U.S. Vidal offers responsible and quality designs in response to the urban and social challenges of the day. Vidal has received international recognition for implementing challenging ideas on large-scale, complex buildings such as airports, office buildings, museums, university campuses and more. Vidal’s philosophy relies on improving quality of life through design. Notable projects include Heathrow’s award-winning Terminal 2 and several international airports in major U.S. cities including Pittsburgh, Boston, Dallas and Denver. For more information, visit: www.luisvidal.com.
Luis Vidal is the president and founding partner of luis vidal + architects, a Madrid-based architecture practice with offices in Spain, the U.K., Chile, the Dominican Republic and the U.S. Vidal offers responsible and quality designs in response to the urban and social challenges of the day. Vidal has received international recognition for implementing challenging ideas on large-scale, complex buildings such as airports, office buildings, museums, university campuses and more. Vidal’s philosophy relies on improving quality of life through design. Notable projects include Heathrow’s award-winning Terminal 2 and several international airports in major U.S. cities including Pittsburgh, Boston, Dallas and Denver. For more information, visit: www.luisvidal.com.

