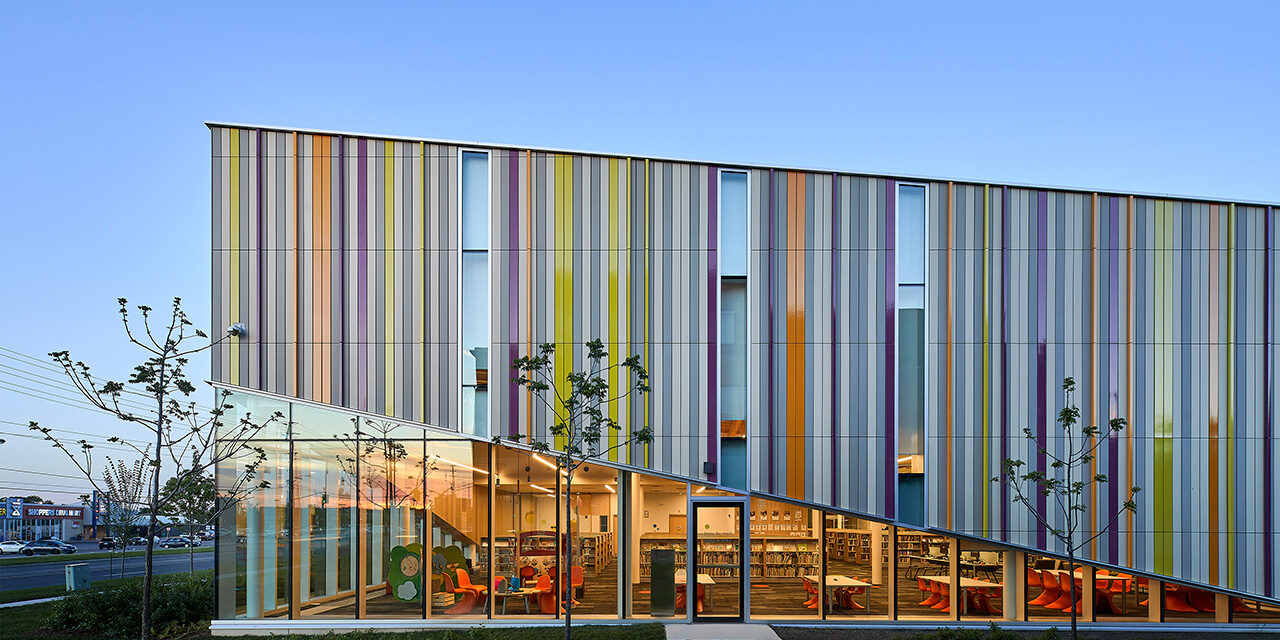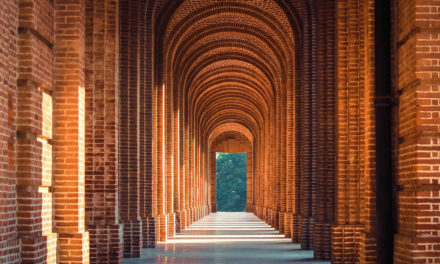The American Institute of Architects (AIA) and the American Library Association (ALA) announced earlier this month that they are awarding six libraries with the 2019 AIA/ALA Library Building Awards for excellence in architectural design. The AIA/ALA Library Building Award is the only award that recognizes entire library structures and all aspects of their design.
The 2019 Jury include:
Charles A. Higueras, FAIA (Chair), San Francisco Public Works, San Francisco, California
Becca Cavell, FAIA, Bora Architects, Portland, Oregon
Brian Chase, Director, Normal Public Library, Normal, Illinois
Jill Friedmann, Assistant Dean, Cline Library, Northern Arizona University, Flagstaff, AZ
Clem Guthro, Orange County, California
Charles Wray, AIA, Quinn Evans, Richmond, Virginia
Traditional roles of libraries are evolving. Today, libraries are designed with larger gathering spaces to support the needs of the community and many include sustainable features to conserve water or energy. Both of these trends are reflected in this year’s AIA/ALA Library Building Awards recipients.
One AIA/ALA Library Building Awards recipient in particular caught this publisher’s eye — the Albion Public Library in Toronto, Canada. Albion is home to a large population of immigrants with diverse needs. This area needed a spark to begin the renewal process, not just in the building sense, but in the eyes of the community. This library serves the Library Building Awards’ mandate of supporting a community’s needs, and in fact invigorates a community by serving as a place of knowledge, growth, community organization and revitalization.
Albion Public Library, Toronto, Canada | Perkins+Will Canada Inc.
An area known for its diverse population and in need of revitalization, the new Albion Public Library serves as a bright beacon that serves the entire community. With a large immigrant population, the library welcomes a diverse population, serving practical multi-generational needs with latest technologies as well as quiet reading areas. The library is an encouraging sign of revitalization, with bright colors and glass providing large amounts of light, and gardens serving as a needed respite from the busy location. “Community input drove an architectural concept that is suited to a diverse, high-needs population, and the universal language of a garden draws together people from diverse ethnic and cultural backgrounds. While the plan is visually open and readily accessible, the courtyards help create a series of discrete environments. The marriage of identity and territory meshed with a welcoming framework echoes a vision of Canadian society for newcomers,” as eloquently stated in the AIA’s description of the project.
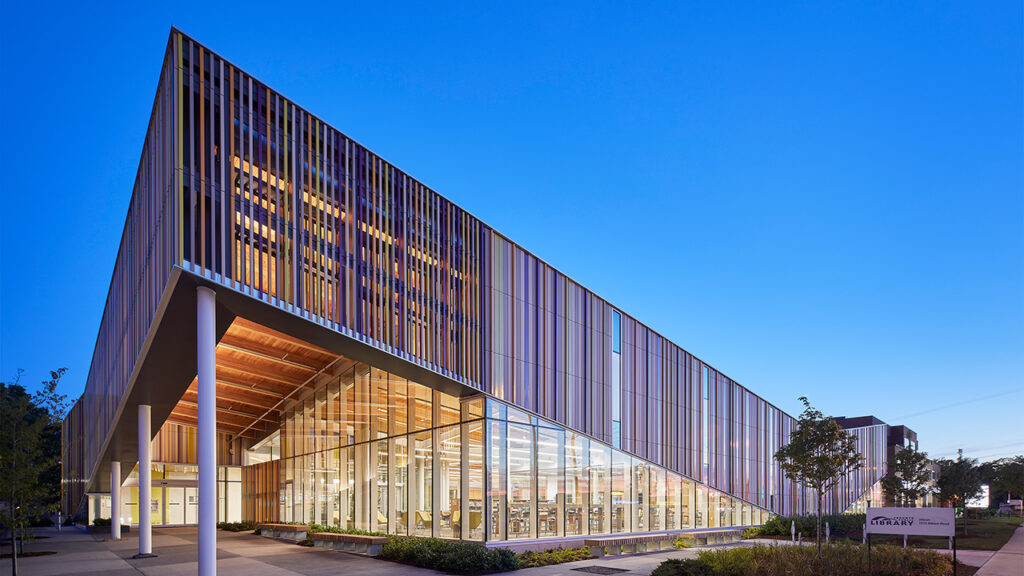
Expansive windows surround the library and offer pedestrians views inside. This showcases programming and drawing people into the space. The entry is highly visible from the street, public transit, and the community plaza. Ample seating is available in the public forecourt near the main entrance. Photo credit: doublespace photography
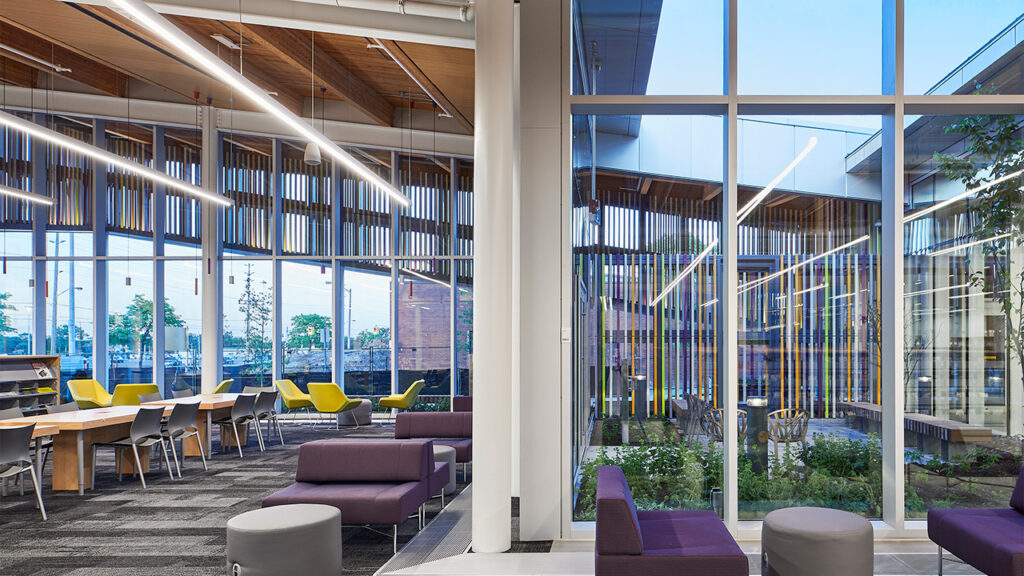
The Urban Living Room resembles an informal extension of the home, providing an adaptable space for cultural events, concerts and readings, from spoken word to hip-hop battles. Multiple seating types allow visitors choice in how they use the space for reading. Photo credit: doublespace photography
Five other library projects are being recognized with the 2019 AIA/ALA Library Building Awards. Complete details for each project are available on AIA’s website. These libraries include:
Barnard College – The Milstein Center, New York | Skidmore, Owings & Merrill LLP (SOM)
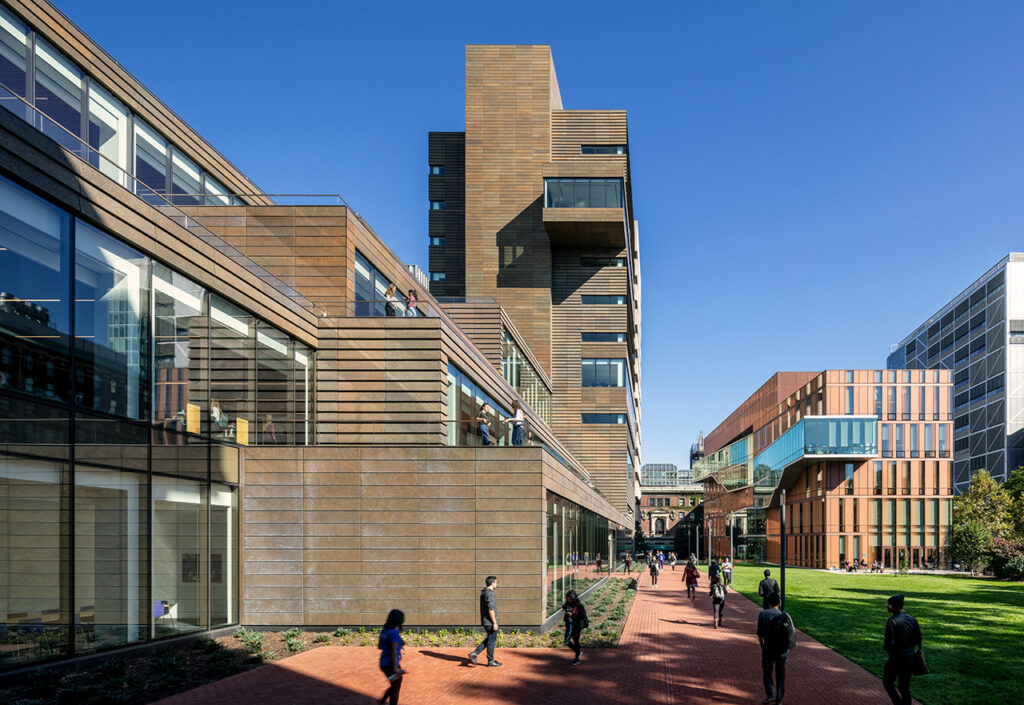
“A new hub for academic and intellectual life in the heart of Barnard College’s campus in New York City, the 128,000-square foot Milstein Center represents a crossroads for students, the community, and partners across the city. A place for interdisciplinary scholarship, the center reflects the college’s approach to curriculum and the synthesis of all forms of knowledge and data,” states the AIA’s 2019 AIA/ALA Library Building Awards description of Barnard College’s The Milstein Center. Photo credit: © Magda Biernat
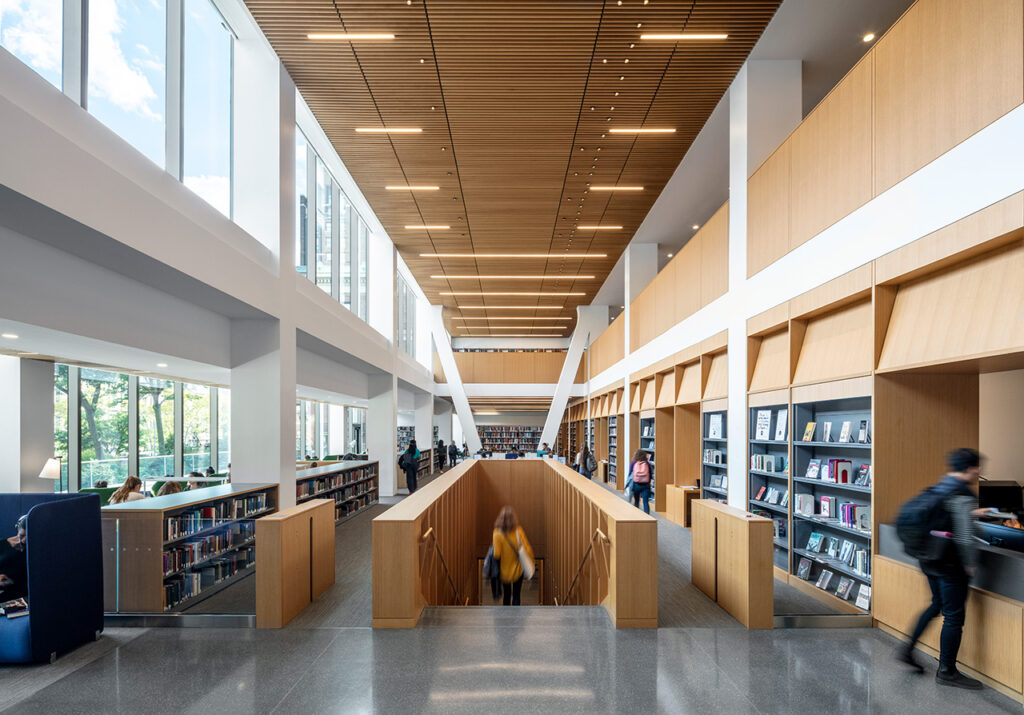
Photo credit: © Magda Biernat
Calgary’s New Central Library, Calgary, Alberta | Snøhetta and Dialog
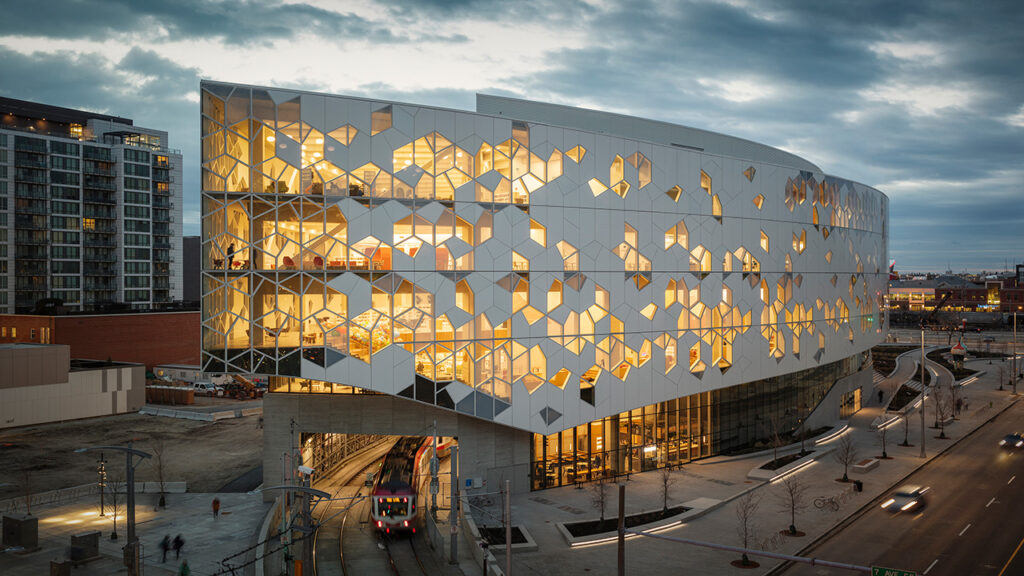
Exterior view looking southeast towards North Prow over Light Rail. The dynamic, triple-glazed facade is composed of a modular pattern where variations on a hexagonal form scatter across the building’s curved surface in alternating panels of fritted glass and iridescent aluminum. Photo credit: © Michael Grimm
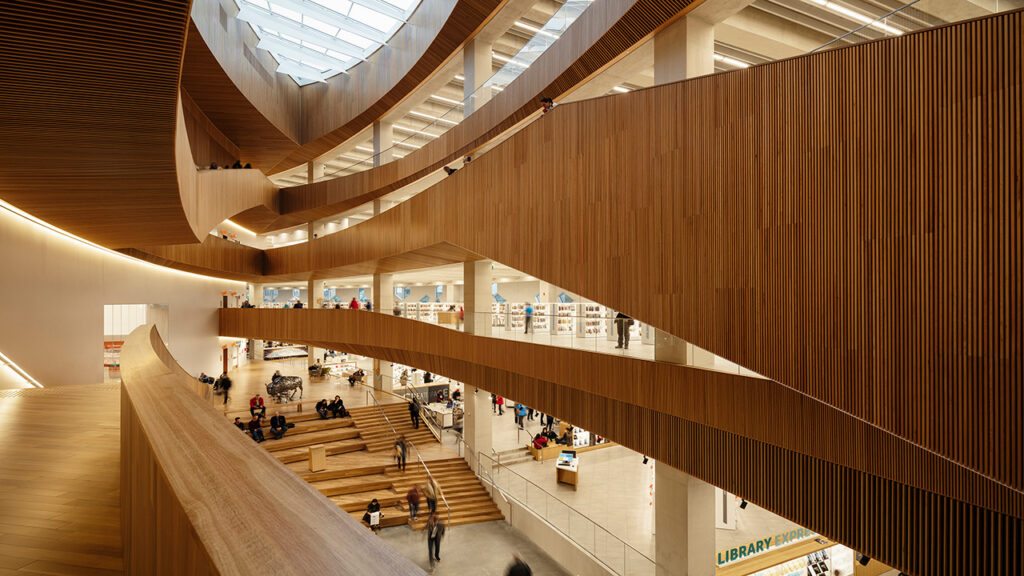
Interior View: Looking north from the Atrium from Level 2. Photo credit: © Michael Grimm
Colorado College Tutt Library Expansion and Transformation, Colorado Springs, Colorado | Pfeiffer
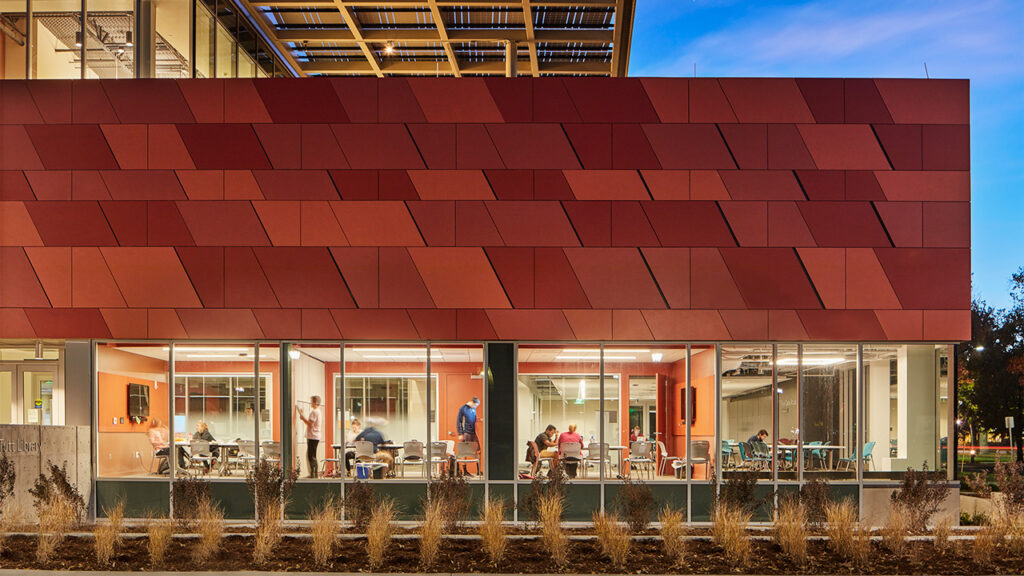
Red panels, echoing the color of local sandstone, clad the additions on sides and also wraps up and around the original structure, visually connecting the new and the original. Walter Netsch’s original 1961design, with its elegant concrete forms, is respected on both the exterior and the interior. Photo credit: © Steve Lerum
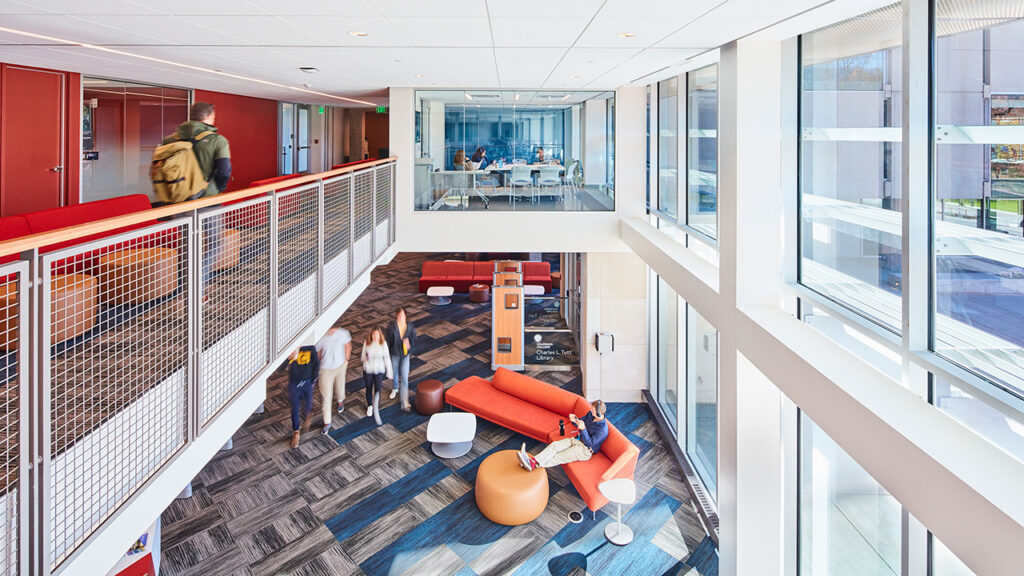
Photo credit: © Steve Lerum
Louisville Free Public Library, South Central Regional Library, Louisville, Kentucky | MSR Design and JRA Architects
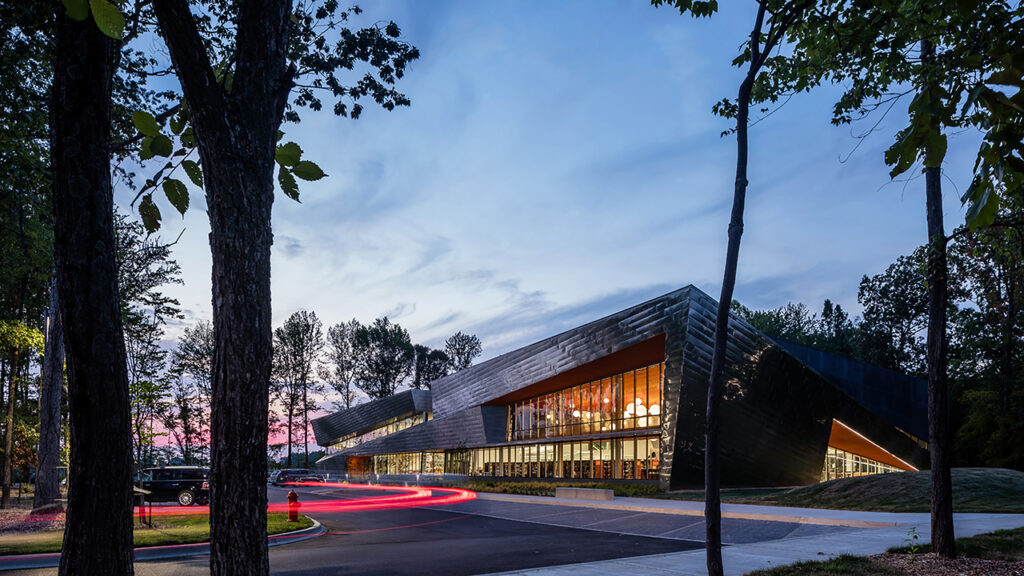
The sustainable design approach incorporated preservation of the forest, while highlighting it at the same time. Photo credit: © Brandon Stengel
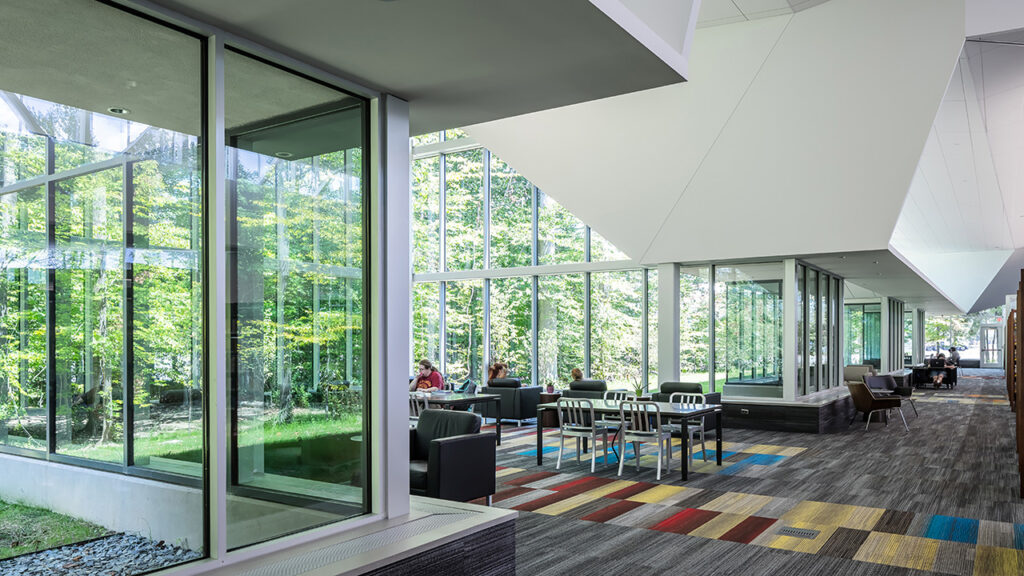
“The library experience continues outside thanks to an exterior reading room, and large spans of glass offer inspiring views of the light-dappled site,“ according to the description on the AIA/ALA Library Building Awards website. Photo credit: © Brandon Stengel
Half Moon Bay Library, Half Moon Bay, California | Noll & Tam Architects
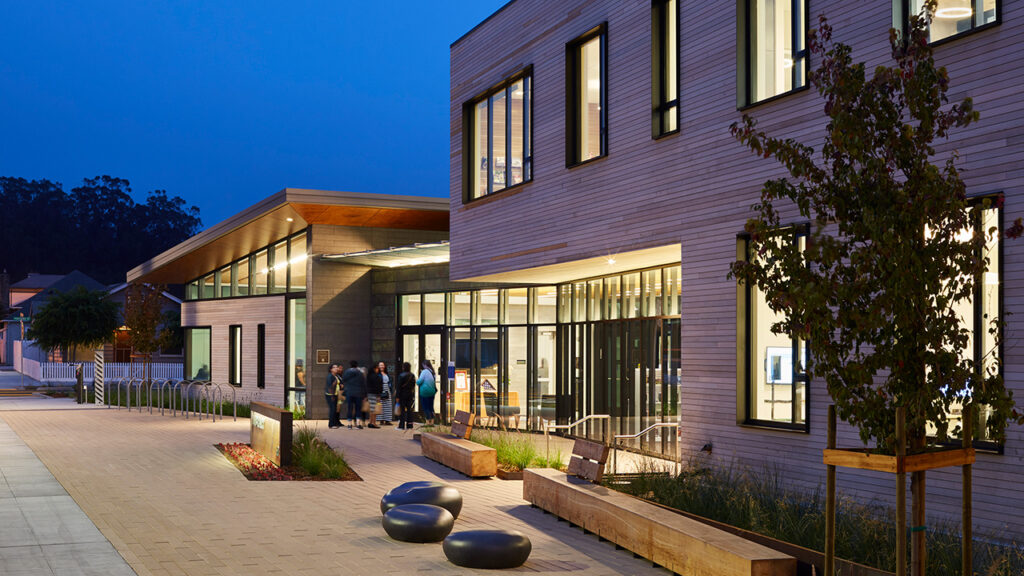
The design character relies upon a refined coastal palette. Simple, natural materials such as reclaimed wood, patinated copper and rough stone will weather attractively with minimal maintenance. Everywhere, natural light and views of nature and the ocean draw the outside into the interior space. Photo credit: © Anthony Lindsey Photography
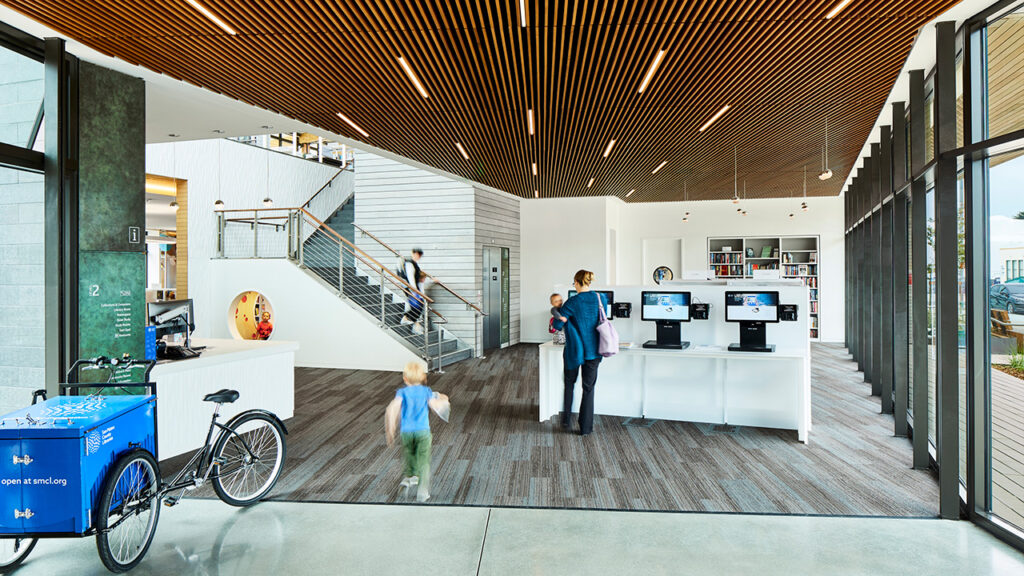
Photo credit: © Anthony Lindsey Photography
As societies evolve, so do the needs of communities, and libraries play a vital role in this growth and evolution. The recipients of the 2019 AIA/ALA Library Building Awards use sustainable design to connect and revitalize communities, with a keen understanding of each community’s needs.
Visit AIA’s website for more information on the AIA/ALA Library Building Awards.

