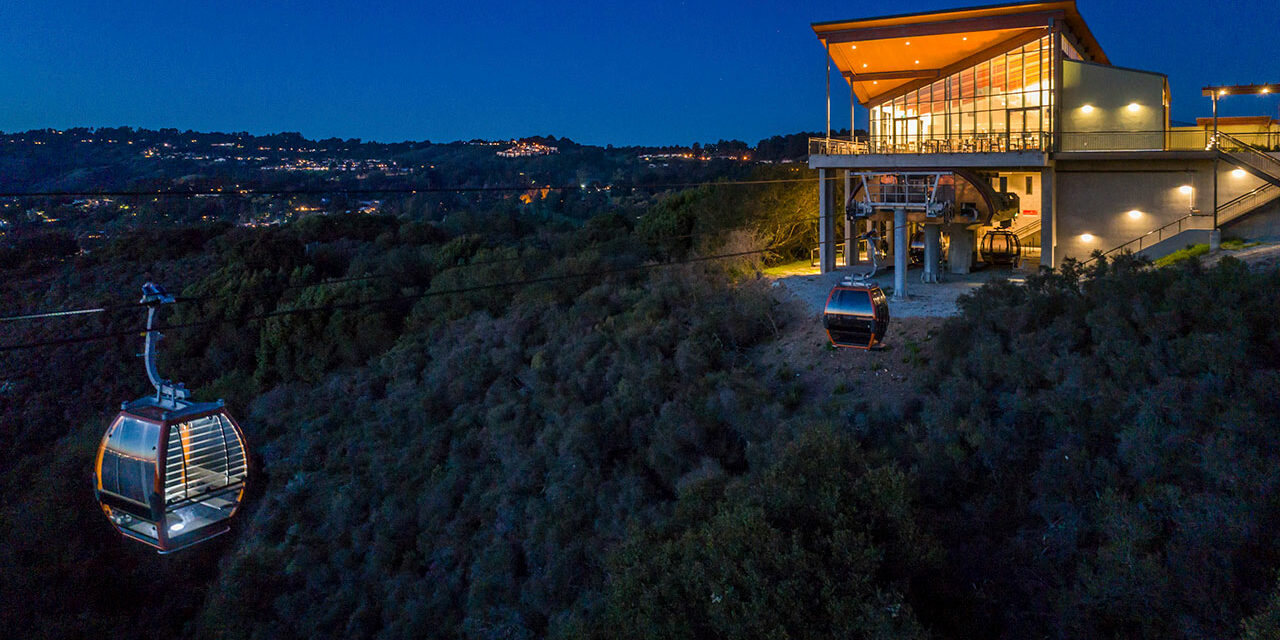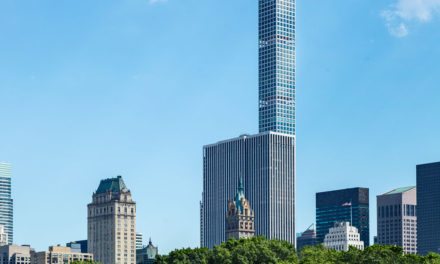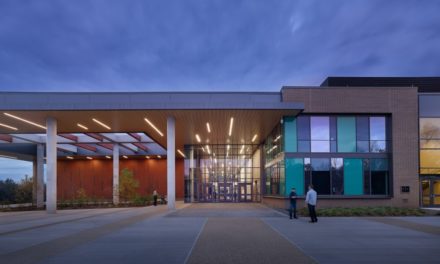The California Trail project at the Oakland Zoo in Oakland, Calif., designed by Noll & Tam Architects, doubles the size of the zoo complex to roughly 100 acres and furthers the zoo’s mission of conservation, education and research with a focus on native Californian animals. More than 20 years in the making, the $72 million project was a culmination of community collaboration and the dogged perseverance of the Conservation Society of California. The project encompasses 26 structures spread across 50 acres of land, trails, as well as an aerial gondola system.
The design is centered around conservation and experience. The siting of the project was a key element of both. Located in Knowland Park, the design is strategically located to preserve the natural environment and the existing oak trees: it is placed where it would have the lightest impact on the land. To further lessen that impact, instead of developing roads and parking lots to transport visitors to the California Trail, visitors fly over the landscape in a gondola.
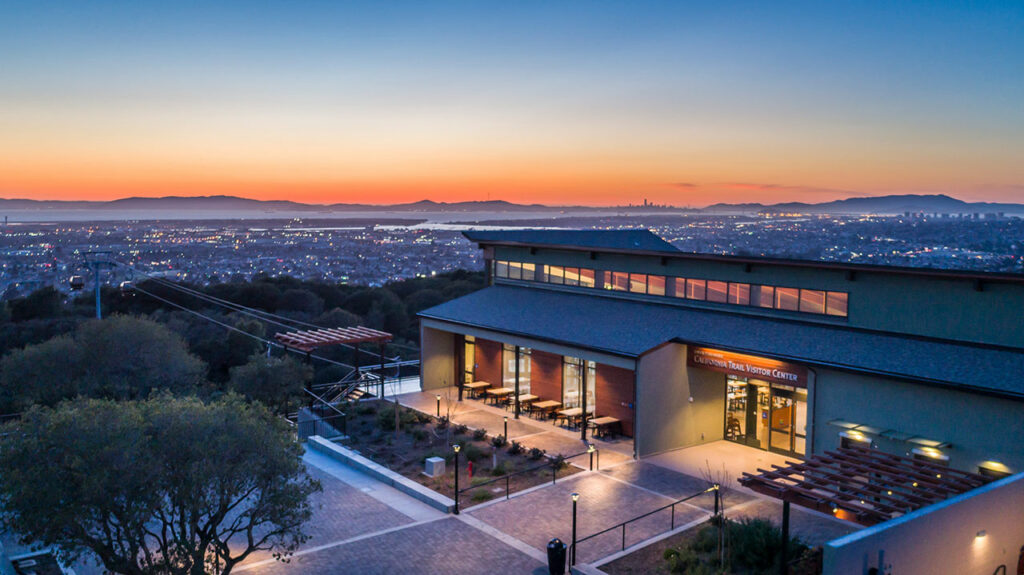
Photo credit: Eric Dugan Photography
“We worked closely with the Zoo to minimize impact to the natural landscape, from the placement of the gondola that eliminates auto traffic to the careful siting of the boardwalk that preserves oak trees. The design intertwines animal habitats with human habitats; animals have their feeding grounds and night houses to retreat to, much like visitors enjoy the Landing Cafe for refreshment then stroll over to the Interpretive Center for quiet reflection,” explains Janet Tam, FAIA, Principal and co-founder of Noll & Tam Architects.
The gondola ride begins the immersive experience of the California Trail, that also affords views of the San Francisco Bay area. Disembarking, visitors journey through a series of habitats—both experiential and educational. An 800-foot-long elevated boardwalk leads visitors through a series of exhibitions.
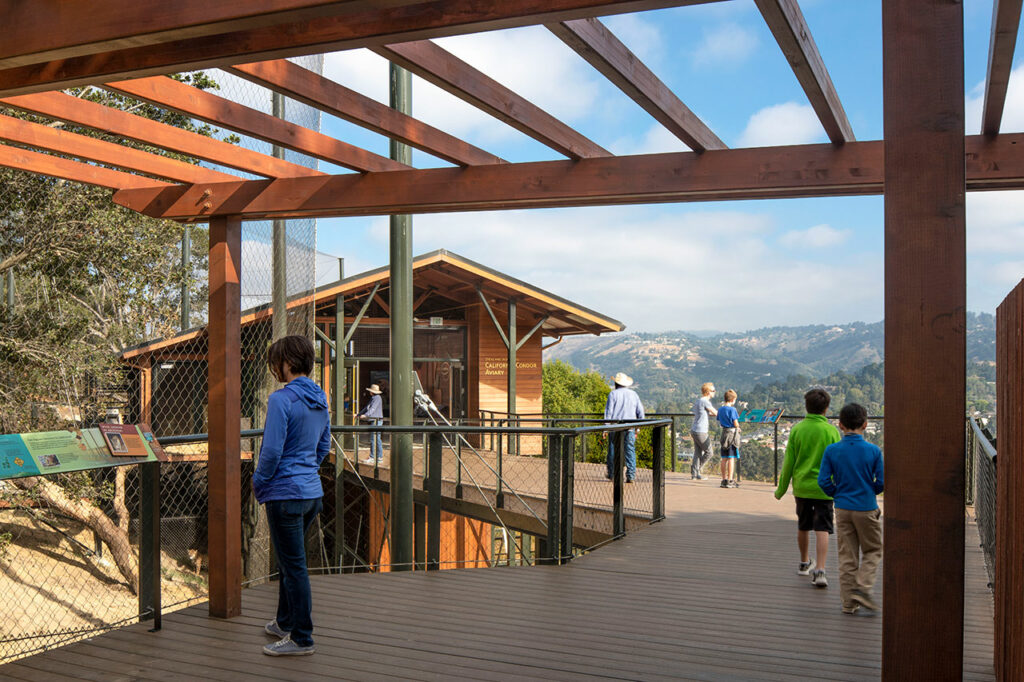
Photo credit: Ethan Kaplan Photography
The loop trail, which lightly touches the land, ends back at the 20,150-square-foot Visitor and Interpretive Center complex, which includes the gondola station and platform, offices, restaurant, and restrooms. The Interpretative Center provides visitors with an opportunity to learn more about the history of the animals and the state of California. Tam says, “The California Trail is designed to take visitors on a journey that awakens a call to action—a feeling of responsibility and personal commitment to protect the natural environment.”
The experience of the animals was as important as the experience of the visitors. The design team worked with the Zoo to understand the best practices of developing a stimulating, yet safe, environment for the animals. Eight native endangered and threatened California species (gray wolf, grizzly bear, black bear, mountain lion, bison, jaguar, California condor, and bald eagle) live amid rolling hills and oaks.
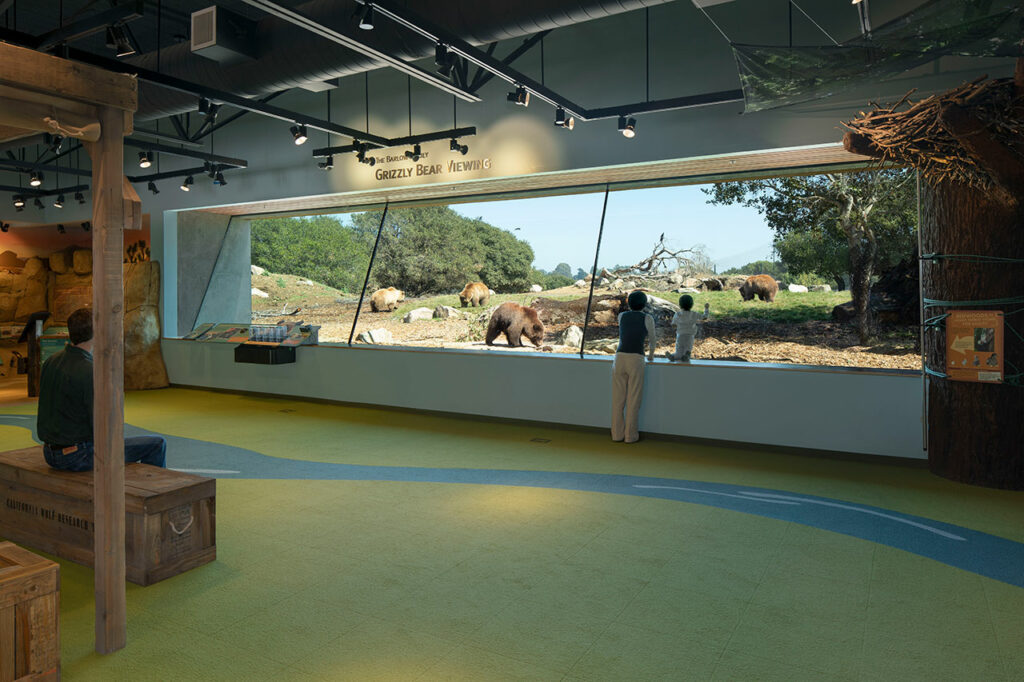
Photo credit: Ethan Kaplan Photography
The California Trail includes The Landing Café, an overnight campground, a treetop boardwalk, Bay vistas spanning seven counties, and a playground laid out to reflect the ecological zones of California. Inside the California Conservation Habitarium, children use hands-on learning to explore settings replicating mountains, deserts, redwoods, estuaries, and even an urban home. A large plaza connects the two buildings.
Nearby, is the overnight campground, a place outfitted with tent platforms and comfort facilities where children can learn about conservation and animals while spending the night outside. The campground also features learning kiosks that provide resting spots with strategically oriented views toward animal exhibits and views of the San Francisco Bay region.
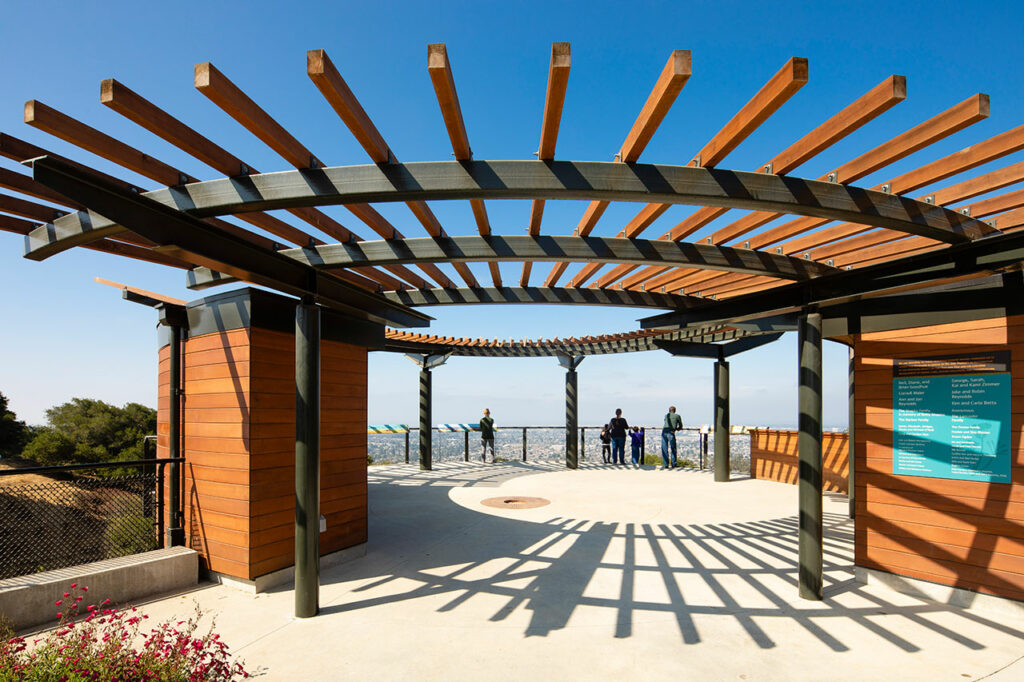
Photo credit: Ethan Kaplan Photography
The buildings themselves are simple, durable structures, designed to take second seat to the natural surroundings and the visitor experience. Sustainable design features are incorporated throughout, notably through collection and use of solar power and rainwater harvesting.
Tam notes, “The commitment to fine tune the design while creating an immersive and interactive experience was an unprecedented collaboration with the whole team. Working together throughout the project, we were able to deliver something truly special.”
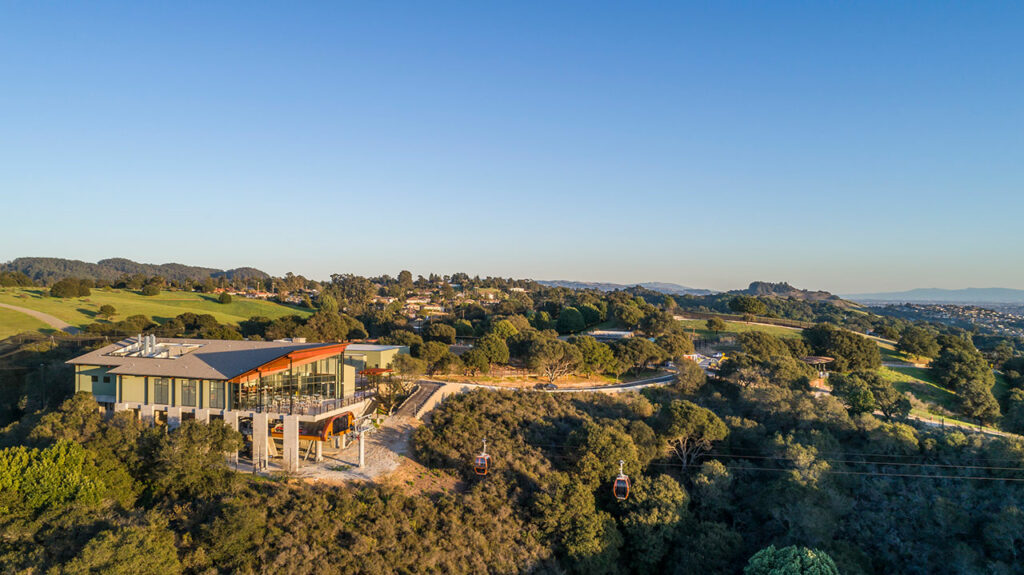
Photo credit: Eric Dugan Photography
Noll & Tam’s work with the Oakland Zoo and its staff spans more than 20 years of successful collaborations, and includes an administration building (1995), a front entry complex (2001), the Children’s Zoo (2005), and a veterinary hospital (2012).
Noll & Tam Architects design team
Janet Tam, Principal in Charge
Alyson Yarus, Project Manager
Michael Owens, Designer
Jason Barish, Designer
Ned Reifenstein, Designer
Consultants
East Bay Zoological Society (client)
Noll & Tam Architects (architecture and interior design)
Aliquot Associates, Inc. (civil engineering)
Ken Hughes (structural engineering)
Taylor Engineering (mechanical/plumbing engineering)
O’Mahony & Myer, Inc. (electrical engineering)
PJA Architects (landscape architecture)
PJA Architects (caging designer)
RAS Design Group (kitchen design)
Doppelmayr (gondola designer)
Overaa Construction (contractor)
Photographer
Eric Dugan Photography

